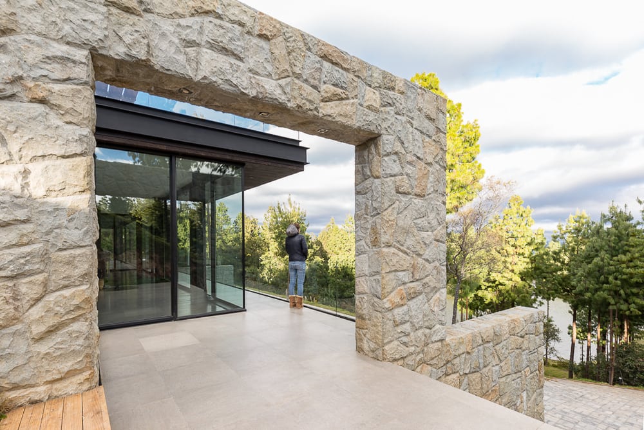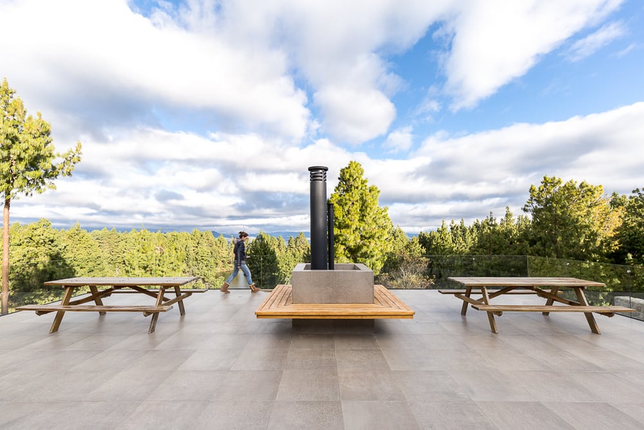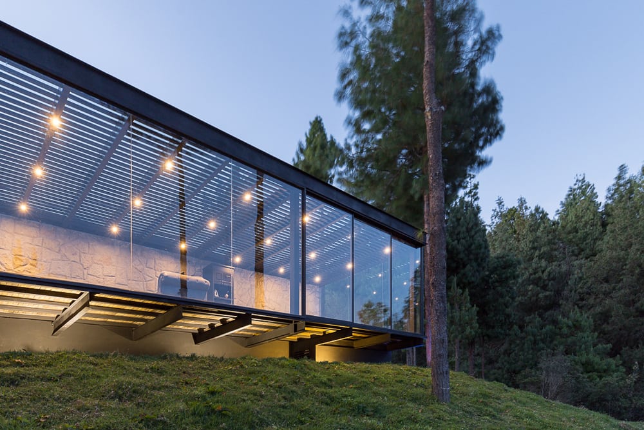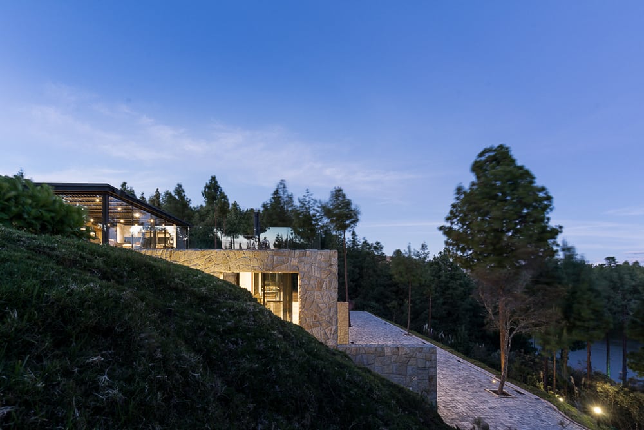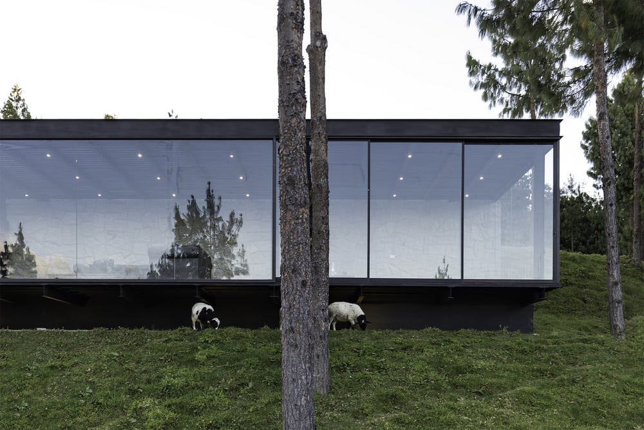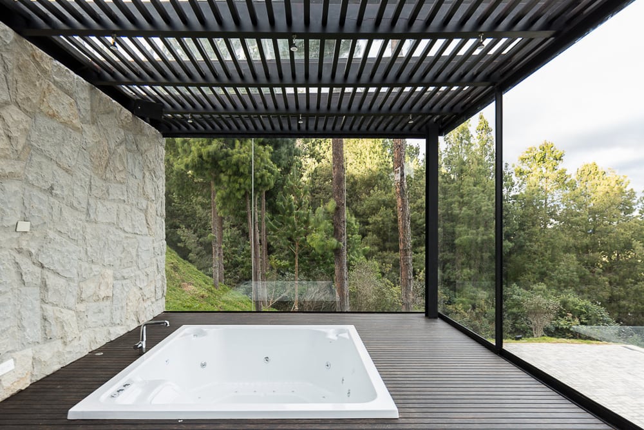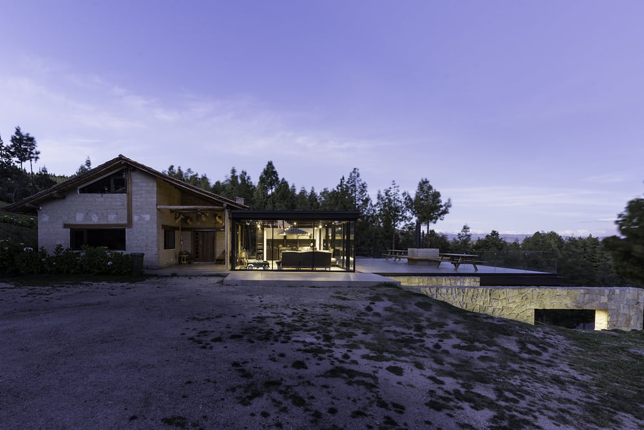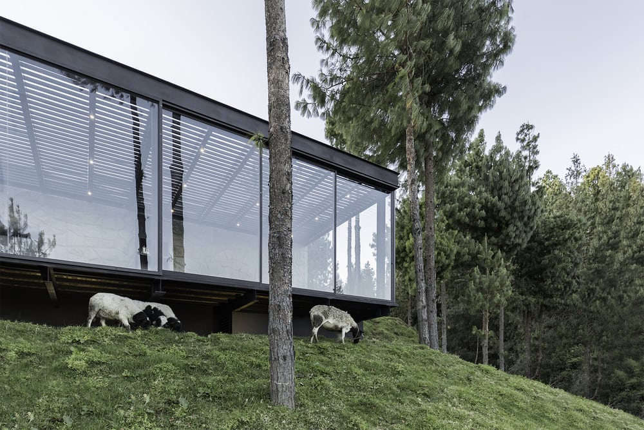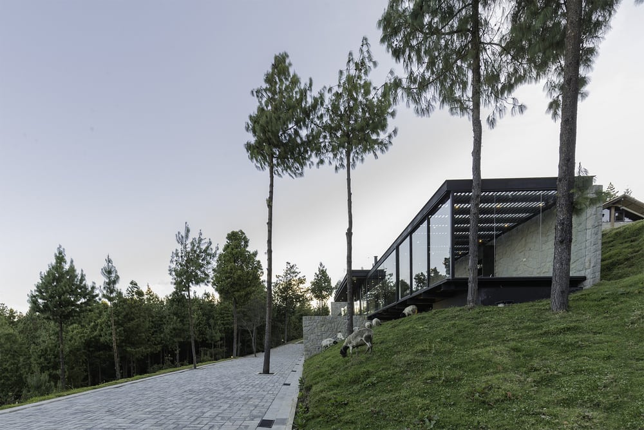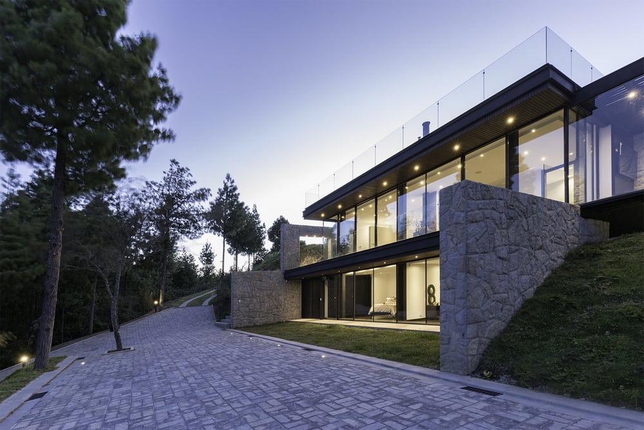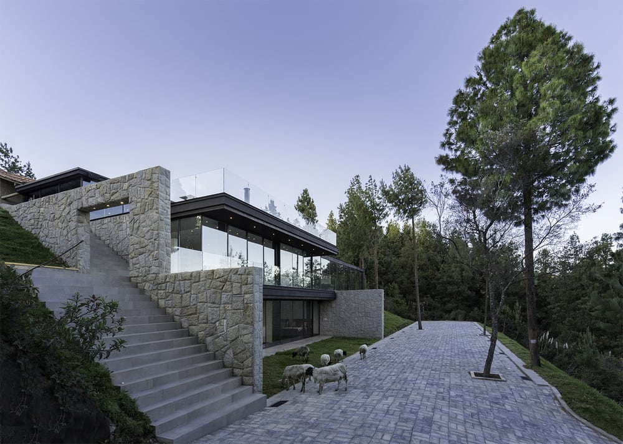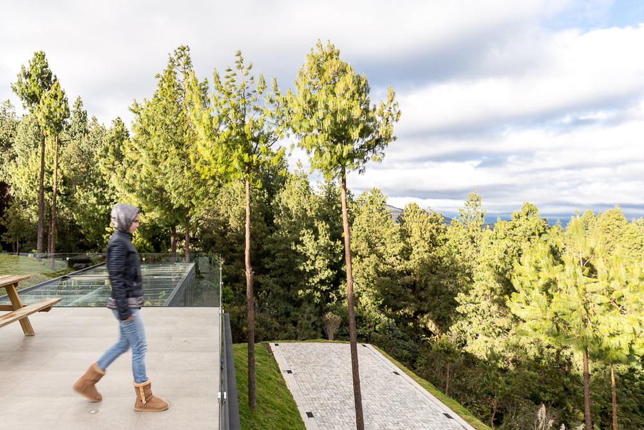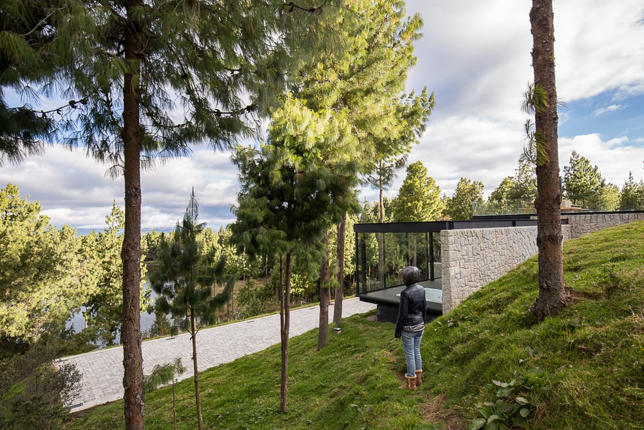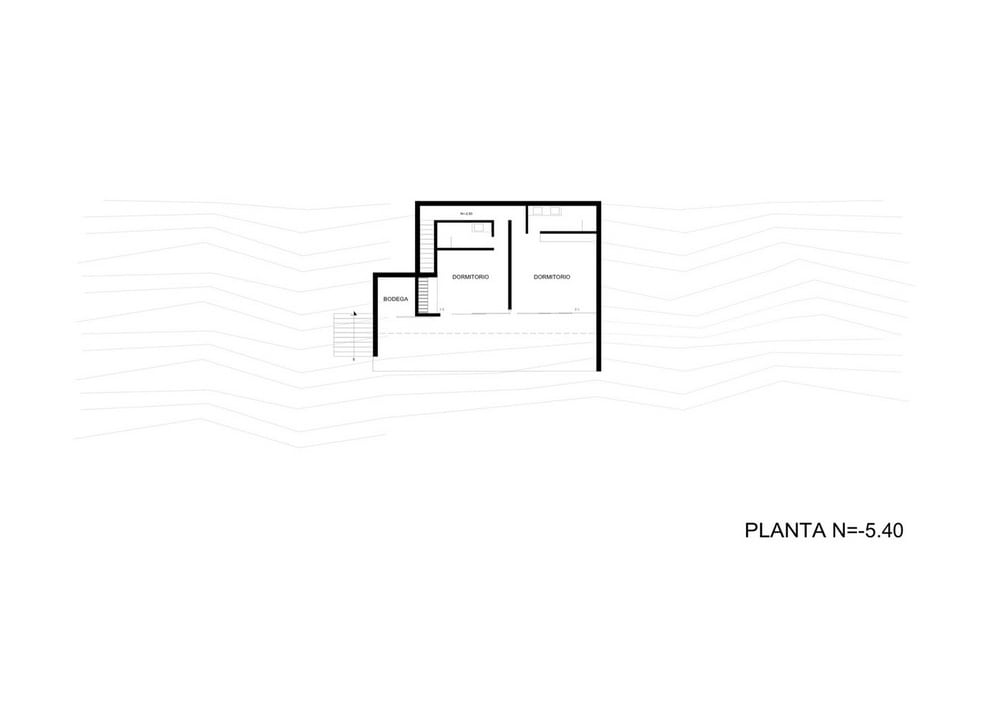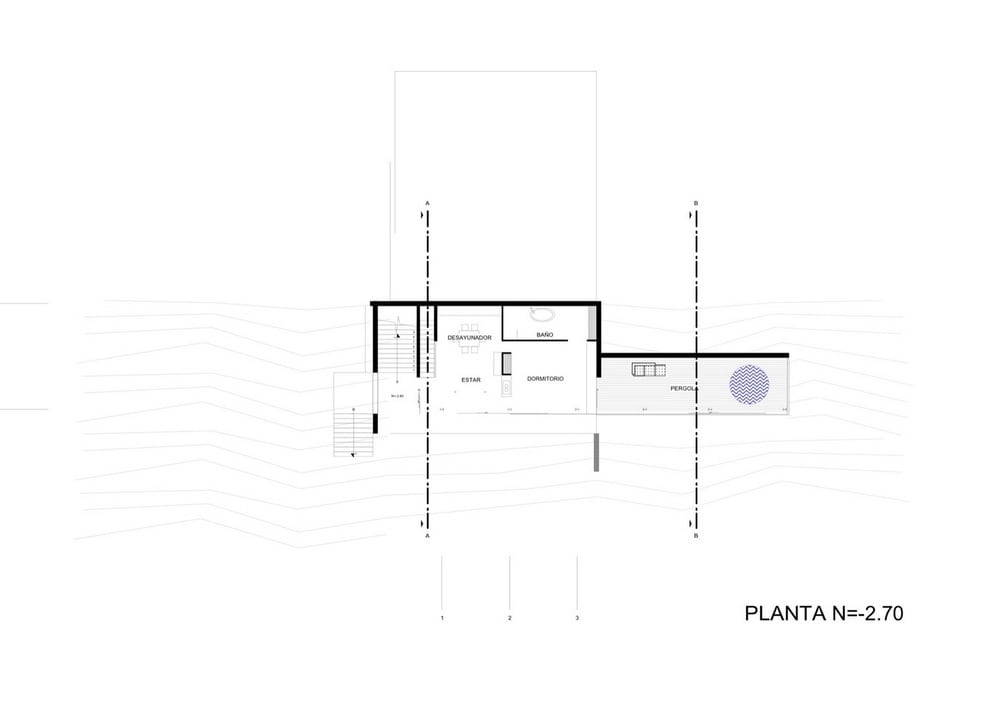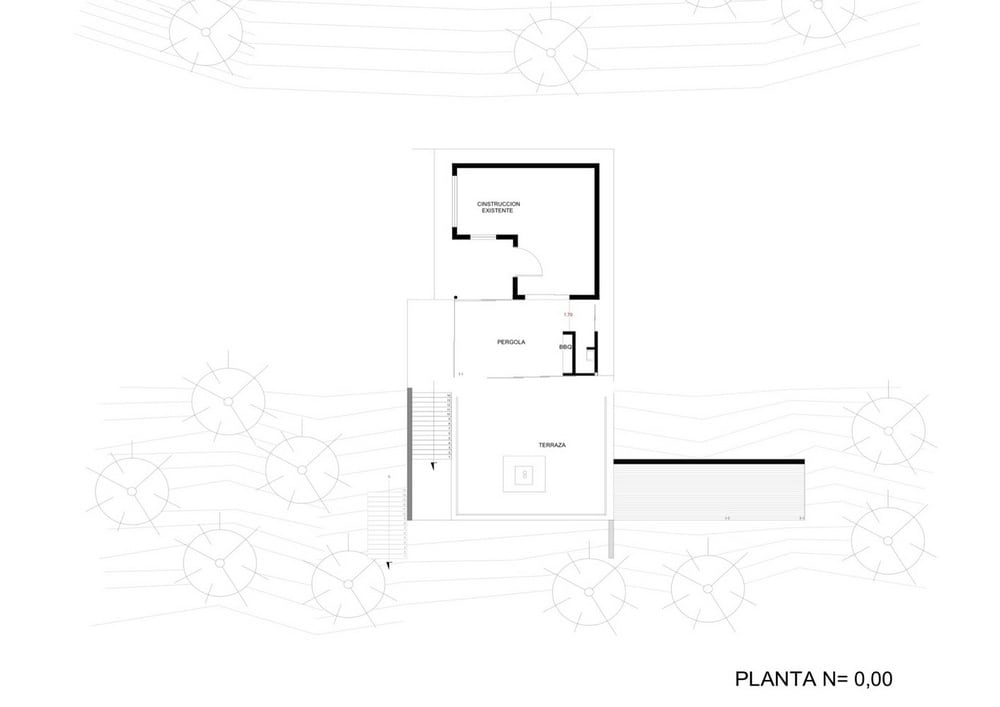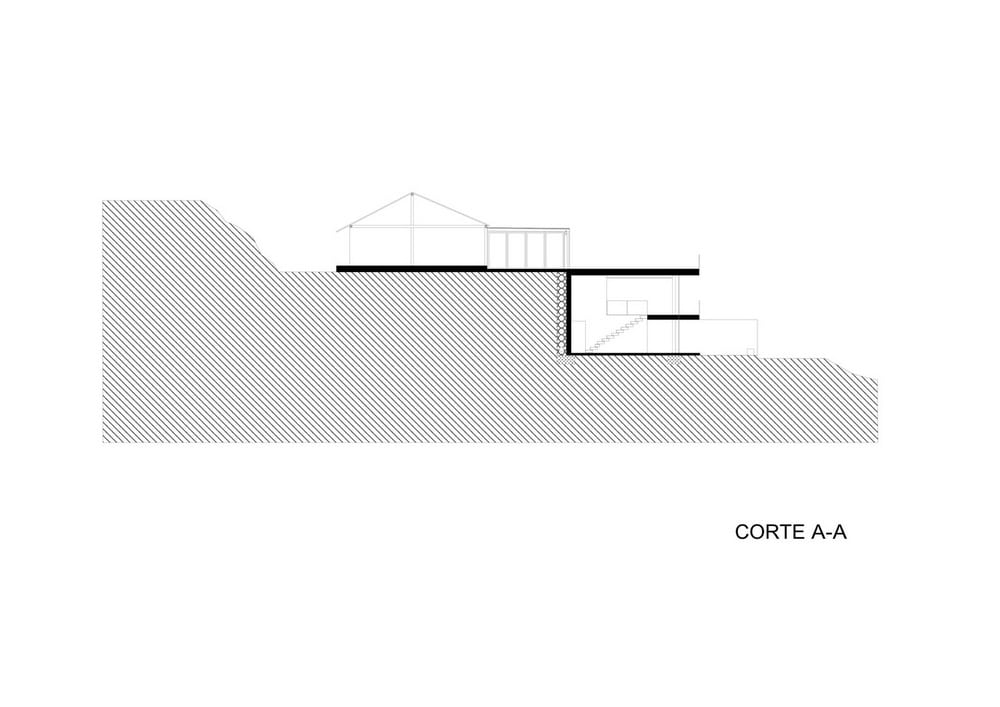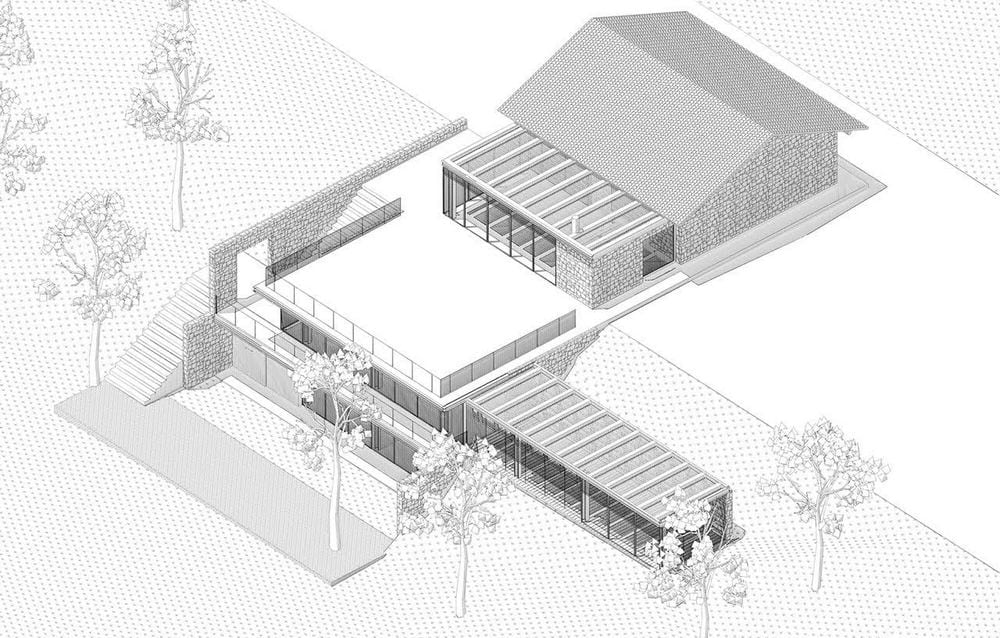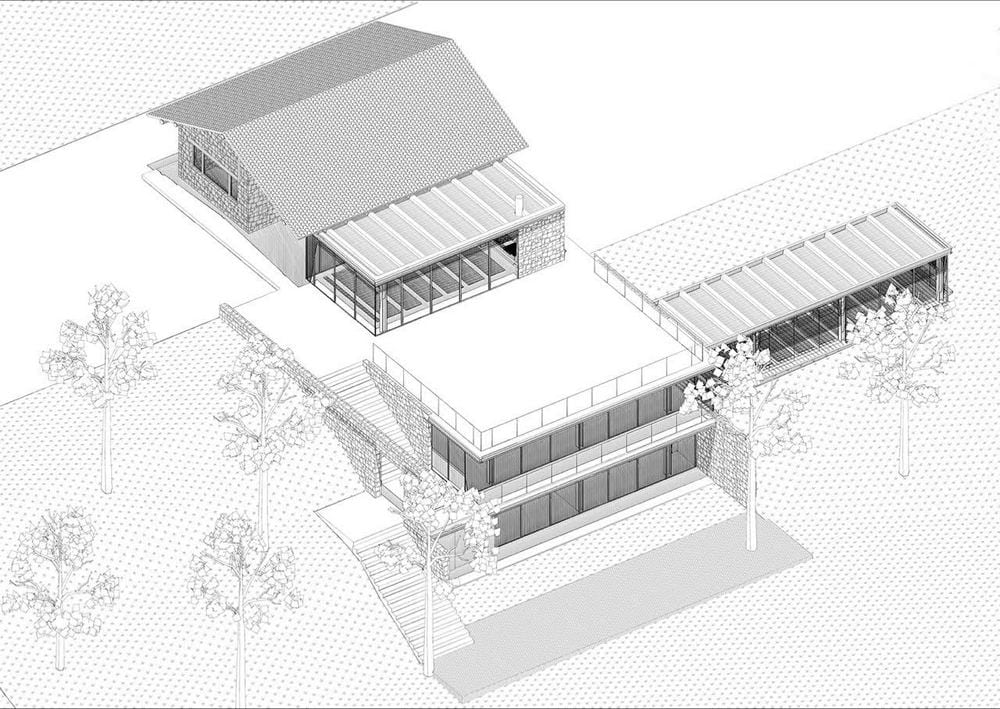Ecuador – Andrés Argudo
Built Area: 245.0 m2
Year Built: 2017
Photographs: JAG Studio
The High Plain House stands on a sloping plot, embracing everything that the site has to offer. It features stone walls on one side, and glass walls on the other. The views that surround the home are to die for. It overlooks a panorama of a lake and distant mountains – a perfect holiday spot.
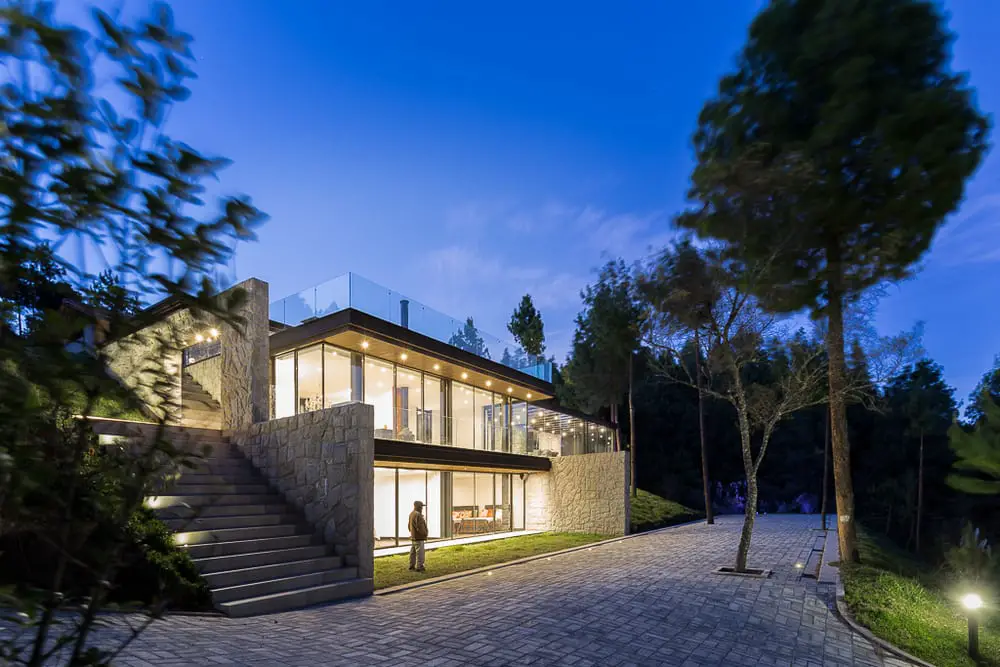
Working on the project required the architects to create an extension to an existing adobe structure. The brief called for The High Plain House to get extended without it losing its character.
The home’s façade is made of glass, establishing a close indoor-outdoor connection. To maximize the surrounding views, full height windows were installed. These windows capture the views of the nearby pine forest.
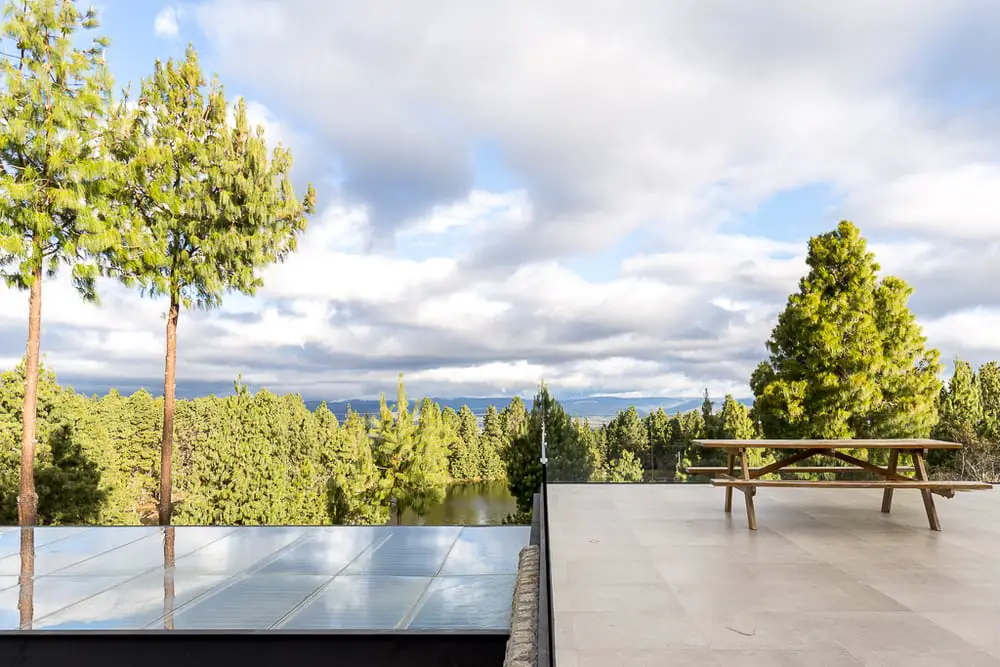
Notes from the Architect:
The high plains? When we visit the place, the visual impact of the landscape is what’s going to make the strongest impression in the development of the project, a landscape of mountains, a lake and a secluded forest of pines. We can add a house made of adobe in the middle of the place, already previously reconstructed for the rest of its owner; these are the two main aspects to take into account in the evolution of this venture.
As we previously mentioned, and following the line of our client, one of the top priorities is to maintain the adobe base material with which the house was made, transforming it in a welcoming space for guests. And to this, we expect to integrate a resting place for families during the weekend.
From this, we start out with the functional scheme of a household. From a new place of rest with three comfortable bedrooms we’d turn it into a cozy suite-type home that excels from the typical home, using the landscape at its best.
How to generate an architectonic solution that mixes up together the old construction with a brand new modern structure, without having the adobe house lose its prime focus? This is where the idea of building the next step in a lower level comes from. Besides this, we consider the lot’s topographic, leaving its surface empty for it to turn into a terrace, this will become part of an old-fashioned social area that’s in no way going to diminish the landscape.
To successfully achieve what’s planned, we are aiming at having the new construction as open as it can be, having the vast majority of the facade made of glass, taking full advantage of the landscape. Nevertheless, it was of the utmost importance to take into account that, because of the location of the project, camera glasses and floor with its own heating system to preserve the warmth on the inside of the house.
Click on any image to start lightbox display. Use your Esc key to close the lightbox. You can also view the images as a slideshow if you prefer. 😎
Exterior Views:
Drawing Views:
If you enjoyed reading about The High Plain House, then you’ll also like United Kingdom’s The Nook.

