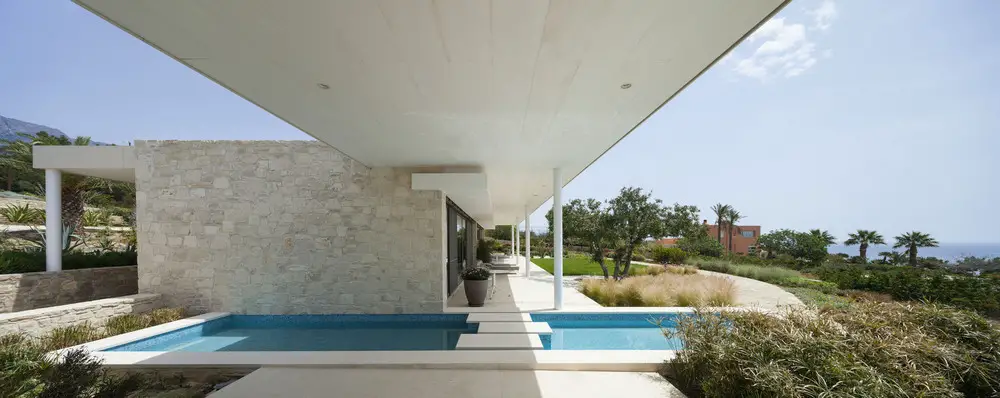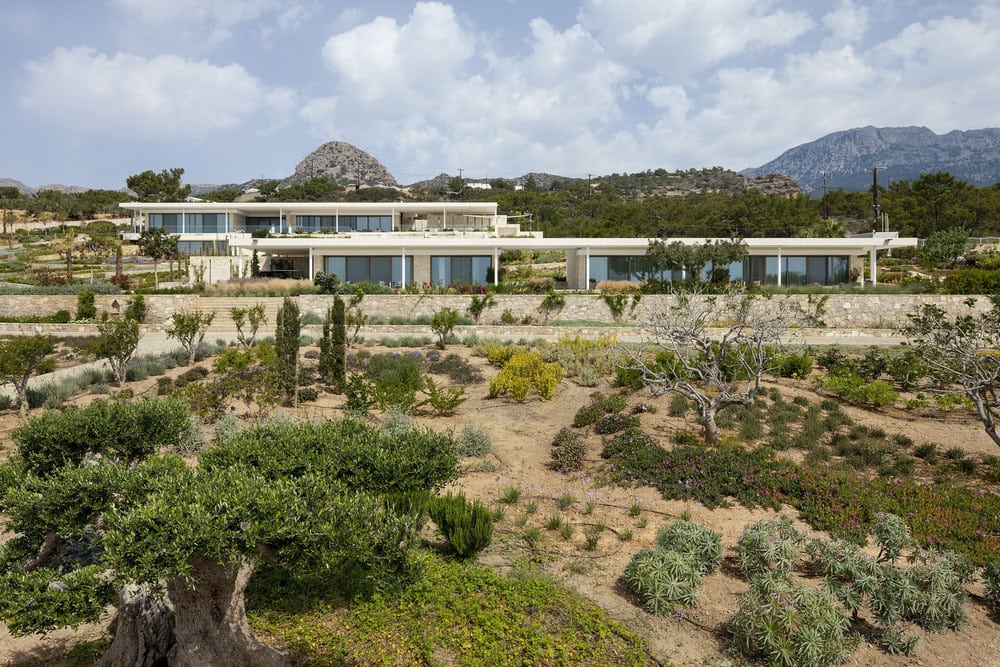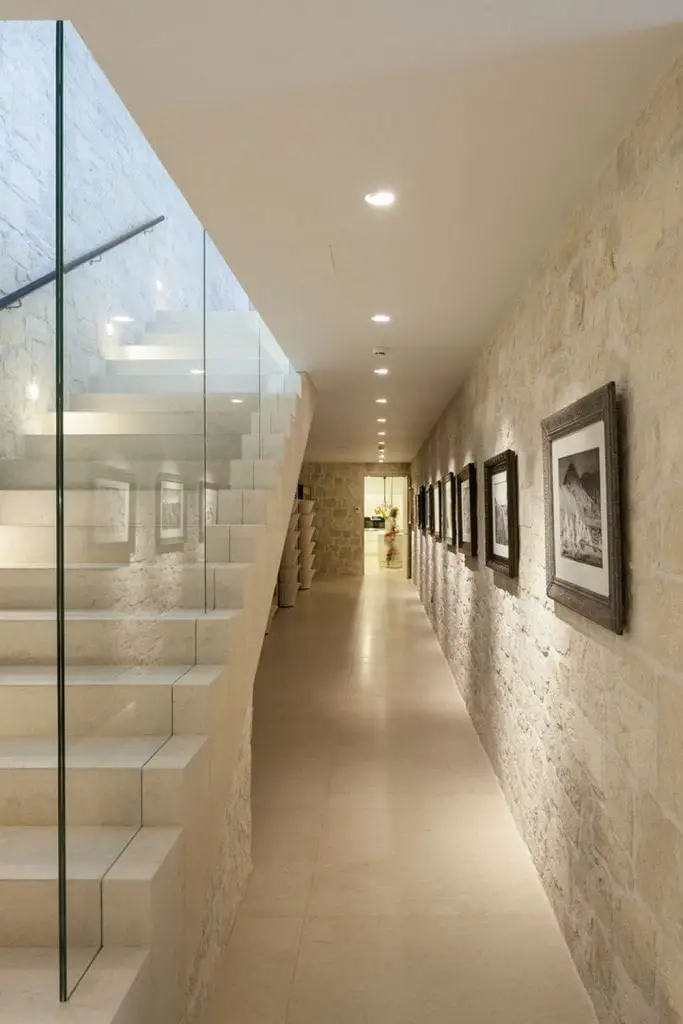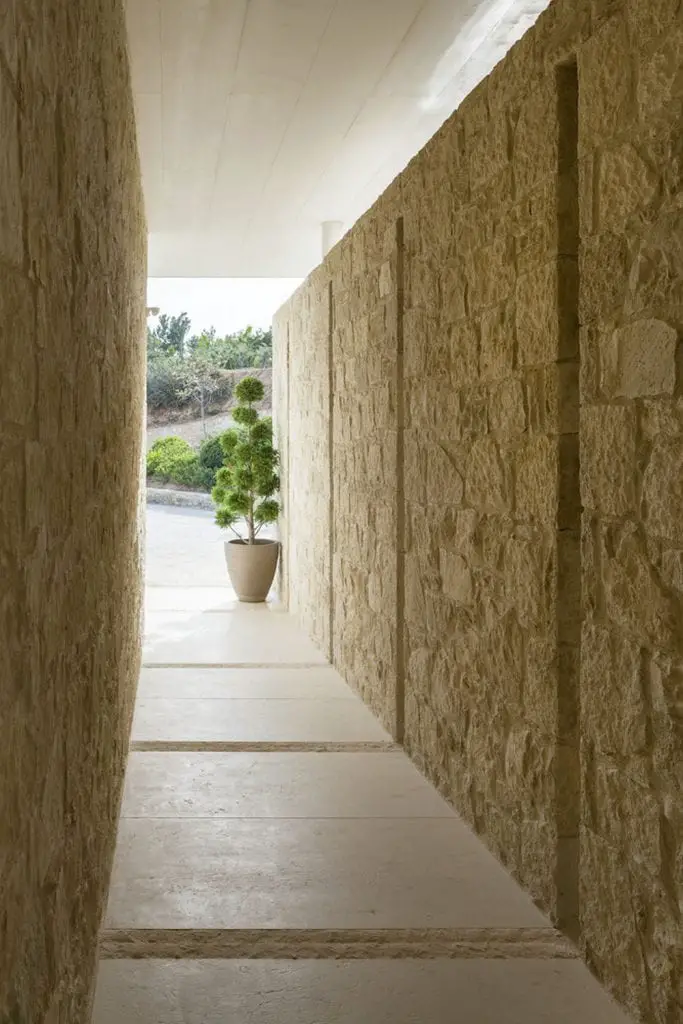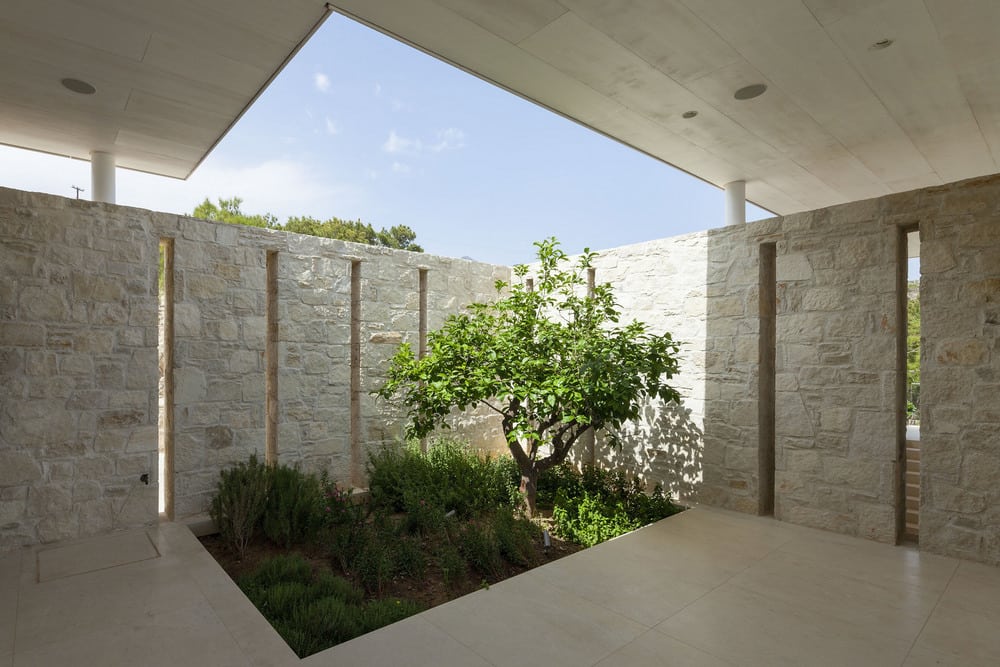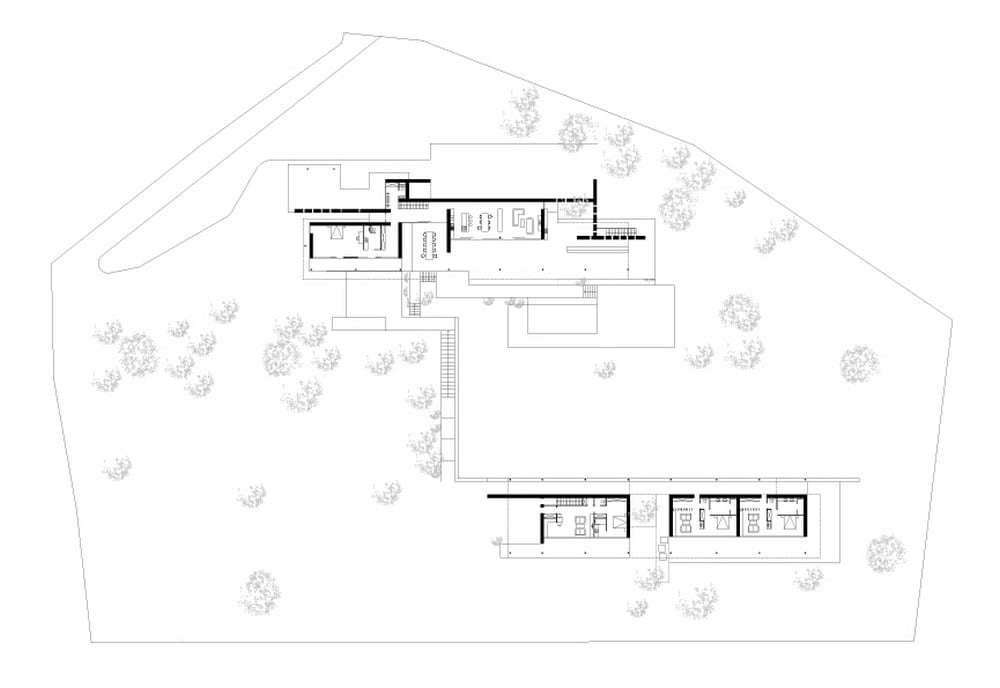Post Contents
Greece – gerner°gerner plus
Built Area: 250.0 m2
Year Built: 2017
Photographs: Rupert Steiner
House by the Sea stands on a huge plot of land, surrounded by verdant flora. Although located in a mountainous area, this modern house blends well with the landscape. It is actually composed of two buildings – one for the homeowners, the other for guests.
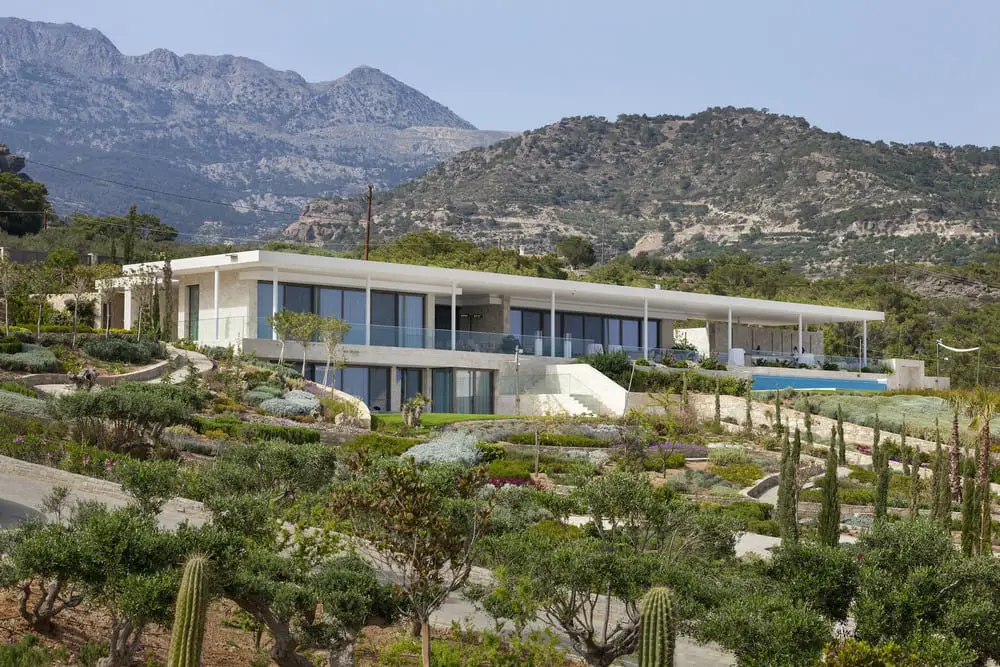
The main house has a lounge and living area that faces the Lybian Sea. This provides unrestricted views of the sparkling blue waters. Sleeping areas, on one hand, are kept private.
There’s also an outdoor patio and a large pool. With the built-in bar, these areas are perfect for entertaining guests. As it is, House by the Sea can be anybody’s dream vacation home turned into fruition.
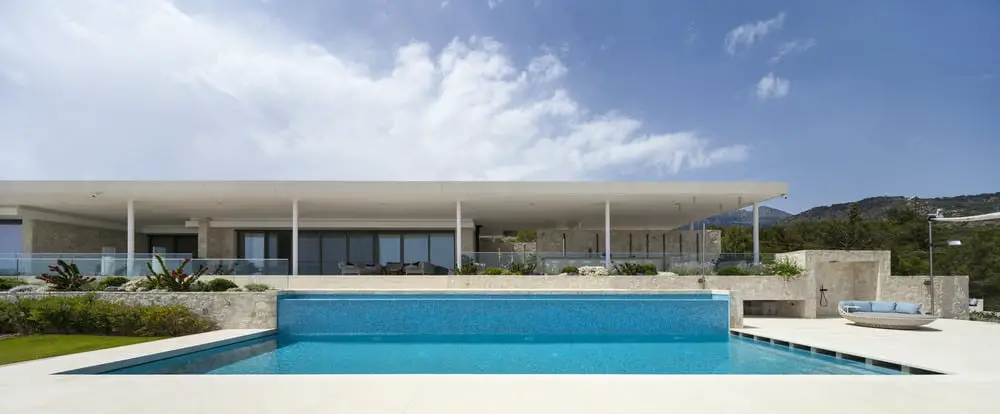
Notes from the Architect:
A dream villa created after plans by GERNER GERNER PLUS has taken shape on a park-like plot of land on the Island of Crete.
With the mountains at their back and the sea at their feet, two blocks were arranged in such a way on slightly sloping terrain that the residents are treated to a spectacular 180° panoramic view of the deep-blue Lybian Sea. While one building is intended for guests, situated behind it and somewhat higher is the main building, sixty metres long. The ground plans of both buildings are straight-lined and functionally organised. The living and lounge areas are aligned to face the sea, whereas ancillary rooms and access routes are located in the rear.
Two highlights dominate the grounds: the large-sized pool with outdoor bar and a seating group nearby, also a patio illuminated from above, which is used as a herb garden. Surrounded by stone walls, the plants are protected from strong winds, fine slits simultaneously ensuring sufficient air circulation. The top-class craftsmanship strikes the eye, setting the highest of standards especially in the processing of the stone. For instance, the glass safety barriers were not simply placed onto the stone steps, but integrated into them, and the drain channel crafted in the finest stonemasonry.
Building on Crete
Once a wasteland, now like a paradise garden – but at first it took a considerable outlay to make it viable as a building site. One major issue was the drainage of floods cascading down in heavy rainfall. Building materials were mainly from local sources, hence a large part of the walls is made of a Cretan stone. Despite the mild climate, Austrian standards were priority. Core insulation and underfloor heating ensure warmth and comfort even in the winters, which tend to be somewhat cooler.
Click on any image to start lightbox display. Use your Esc key to close the lightbox. You can also view the images as a slideshow if you prefer. 😎
Exterior Views:
Interior Views:
Drawing Views:
For more houses built close to the sea, check out Seaview House.

