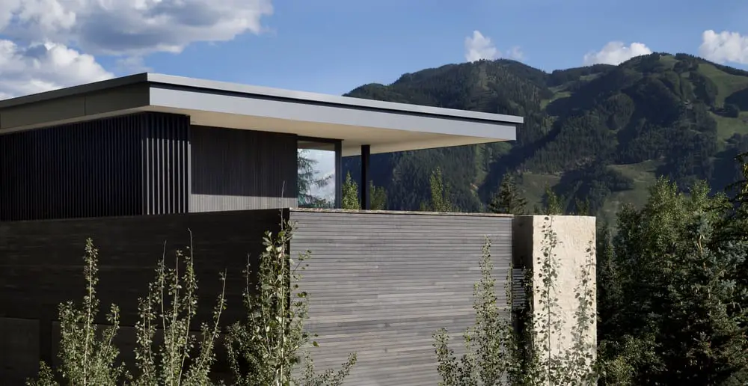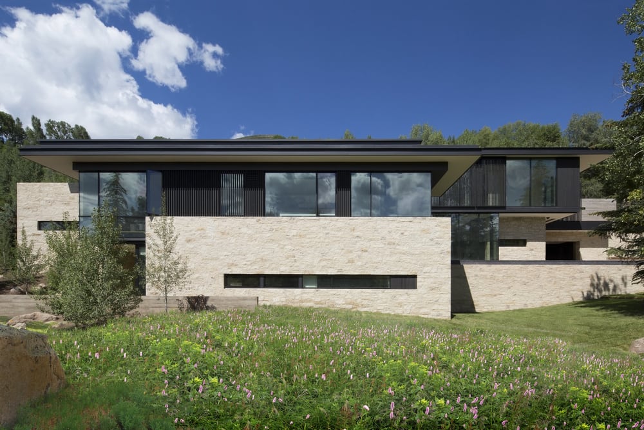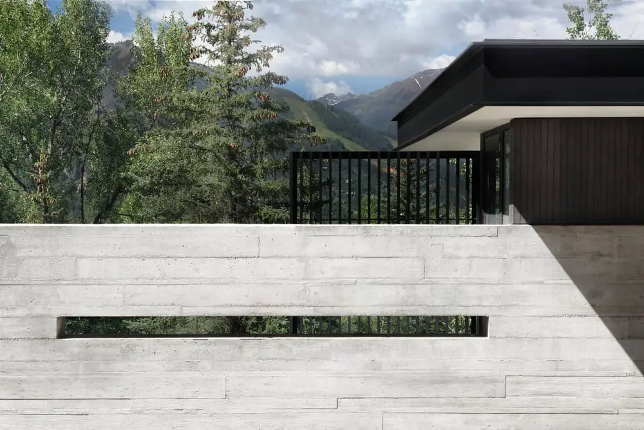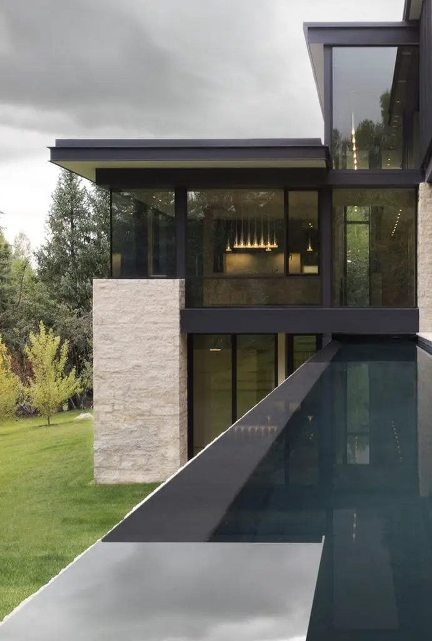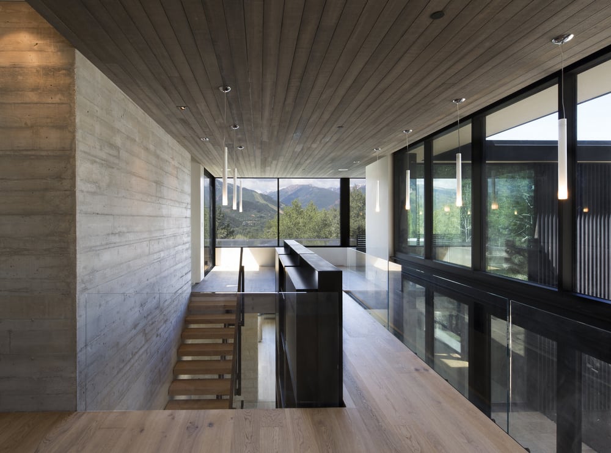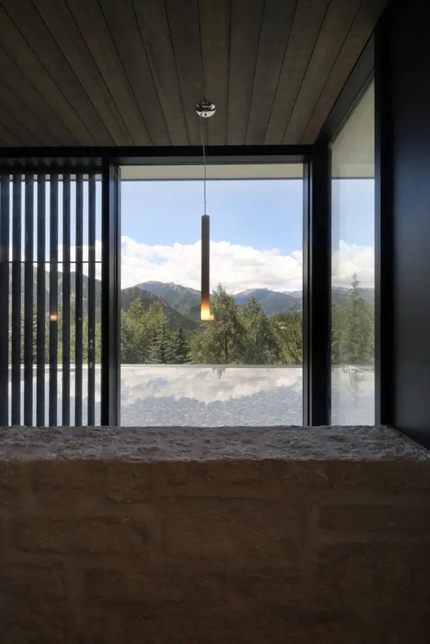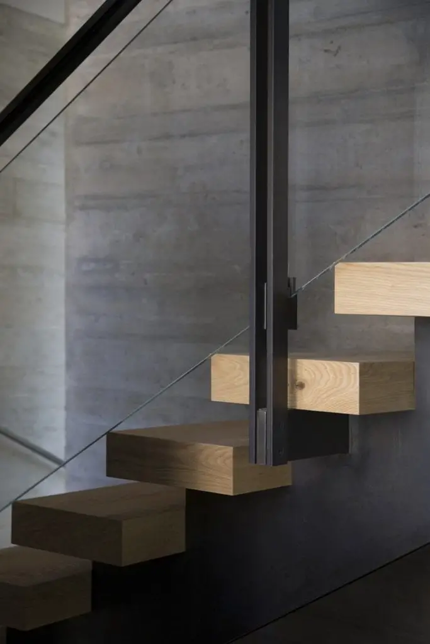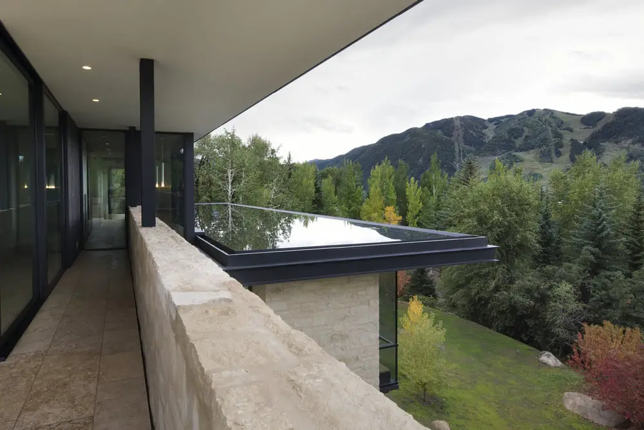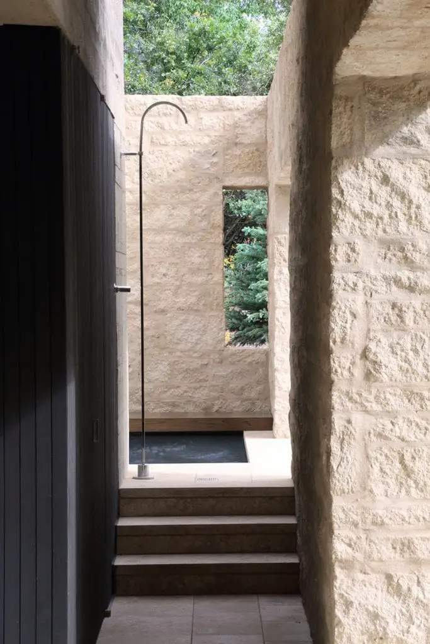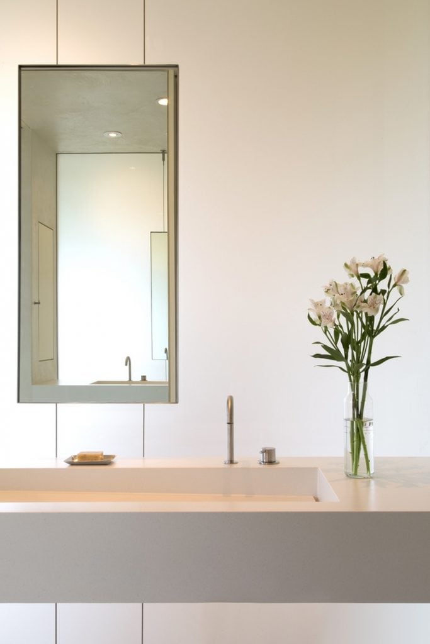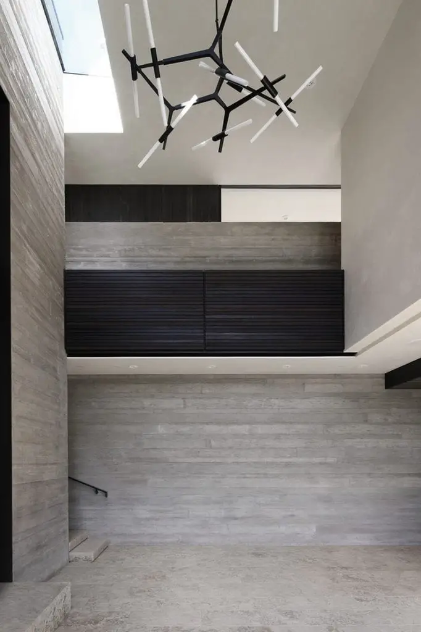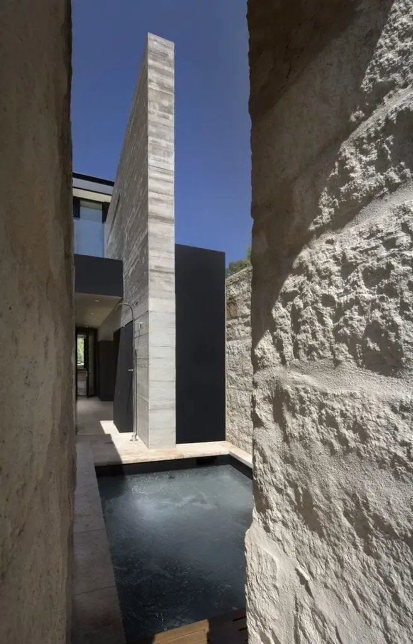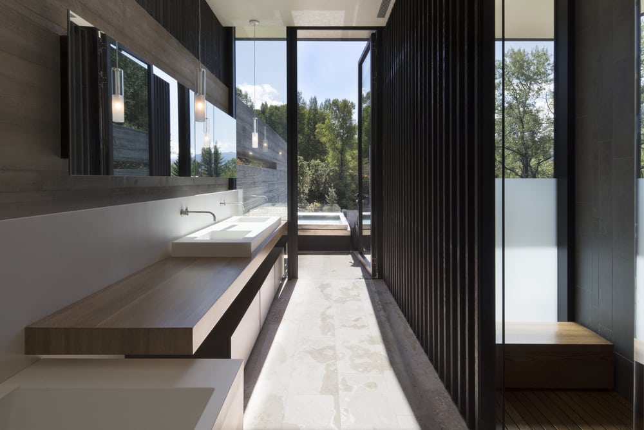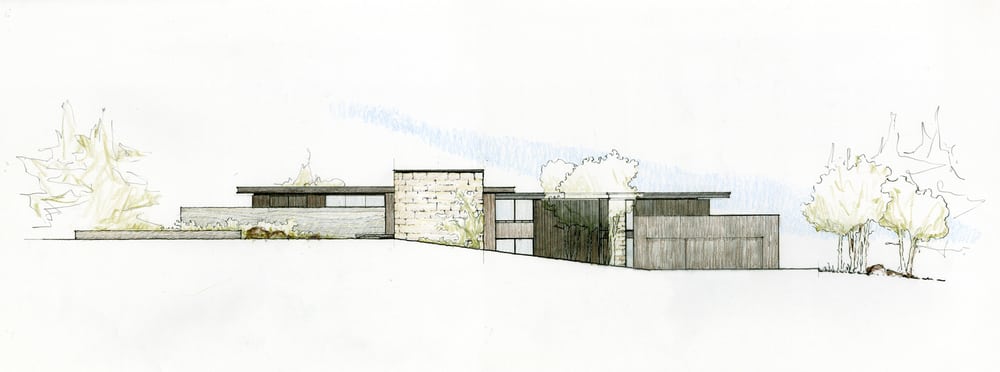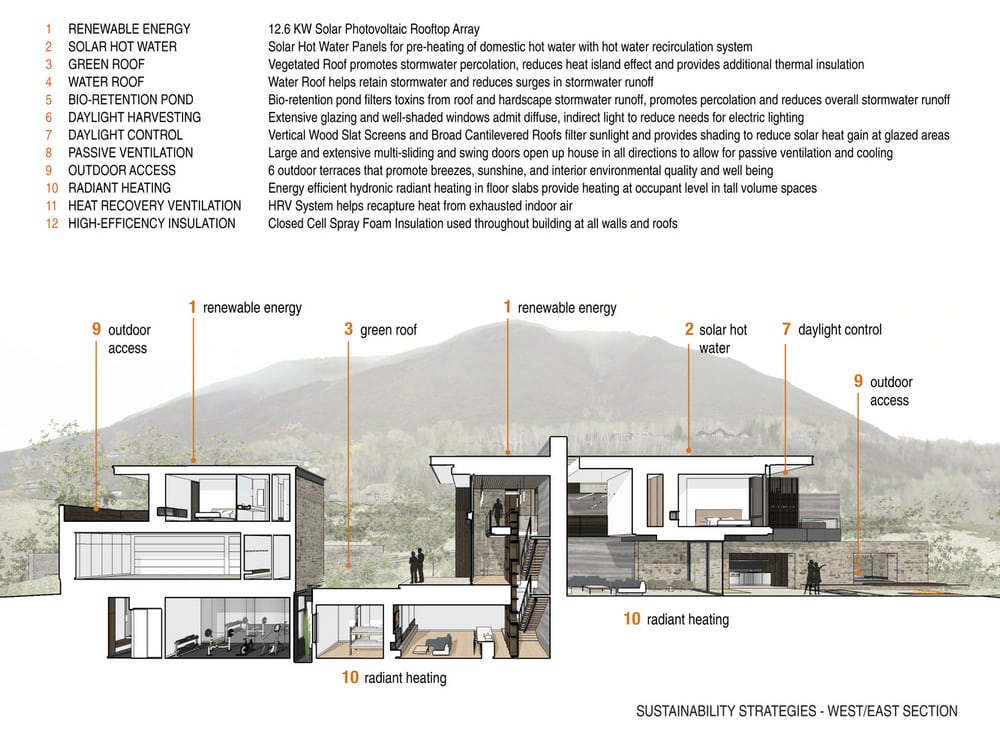Post Contents
Aspen, United States – Aidlin Darling Design
Built Area: 893.5 m2
Located on a steep and sloping plot on Red Mountain, Aspen Residence features stunning views. The west side provide pictures of the nearby towns; the south has a tree-laden landscape. The house was designed to optimize its location.
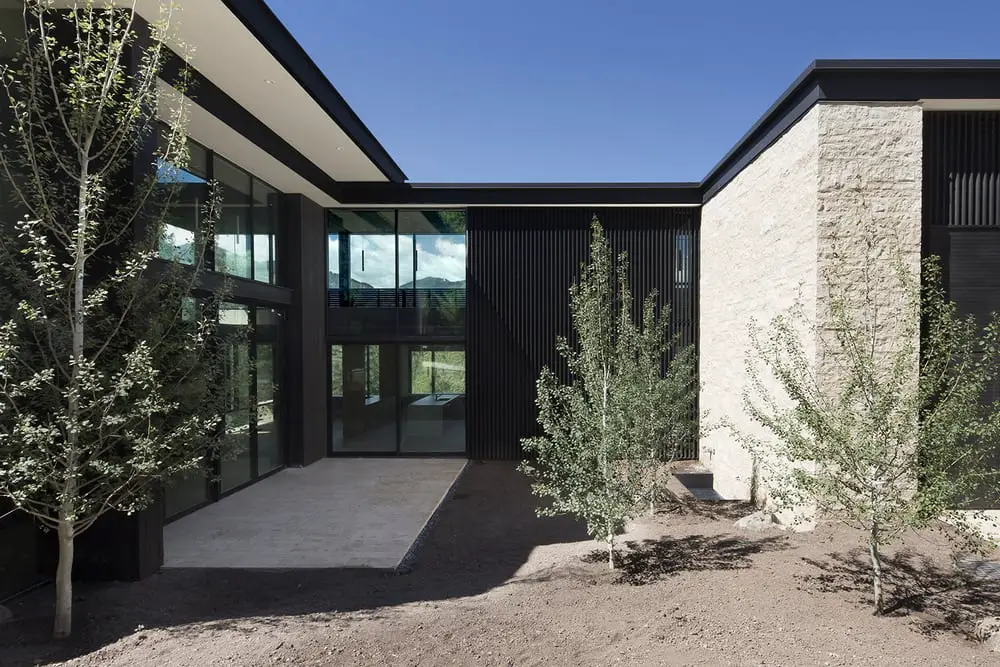
A unique characteristic of the design is the contrast of materials used in building the house. Heavy materials like stone and concrete are balanced by lighter glass and timber. Large windows maximize the views while smaller public-facing ones ensure privacy.
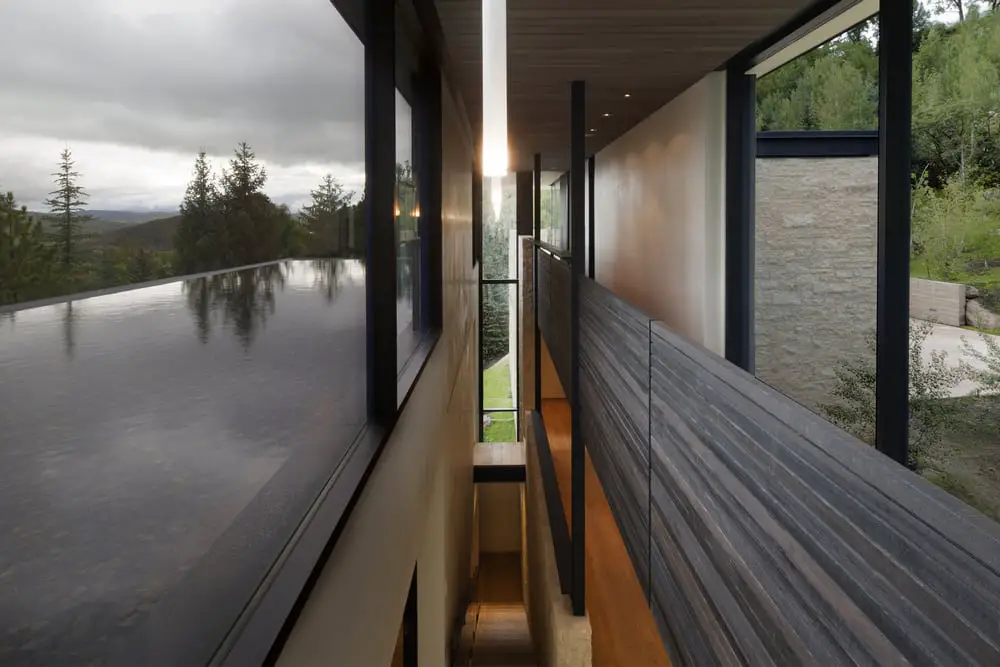
Aspen Residence highlights a conscientious energy strategy. It has highly insulated to keep in warm during cold winter days. For warm summers, the house has a passive cooling and heat recovery ventilation system. It also has a green roof and bio-retention pond. The result is a home that is modern yet warm. It is proof that form and function can exist at the same time.
Notes from the Architect:
Nestled into the hills with sweeping views toward the renown ski slopes of Aspen, this home frames ever-changing views of lush greenery and snow covered peaks that alternate with the seasons.
Floors and ceilings shift and adapt subtly to both topography and views, creating a rich three-dimensional layering of interior spaces reminiscent of the spatial etchings of 18th century Italian Artist, Giovanni Piranesi.
Dark ebonized wood, textured concrete, and stone masonry clad the vertical surfaces of the house, while an infinity-edge lap pool and a reflecting pool roof are disguised as abstract horizontal planes – planes that mirror the panoramic views deep into the living spaces and pair reflection with reality.
Click on any image to start lightbox display. Use your Esc key to close the lightbox. You can also view the images as a slideshow if you prefer. 😎
Exterior Views:
Interior Views:
Drawing Views:
Here’s another interesting home we think you’d like – Trull Residence…

