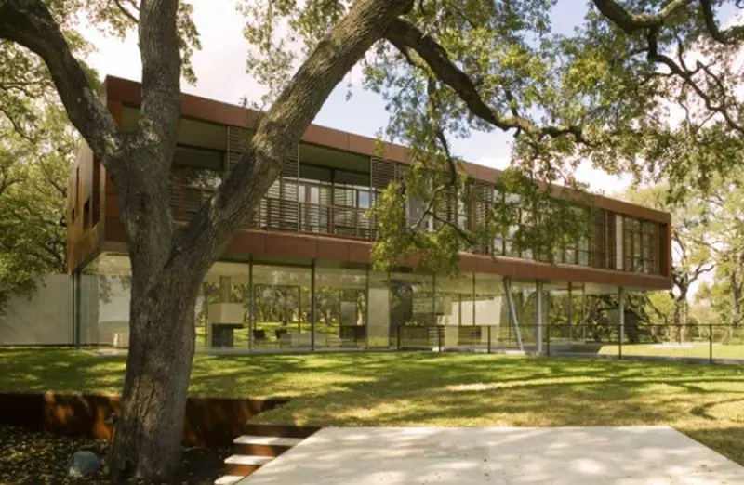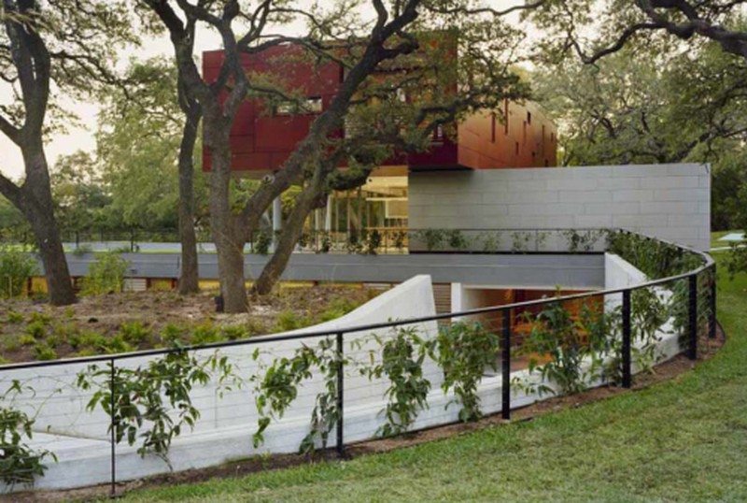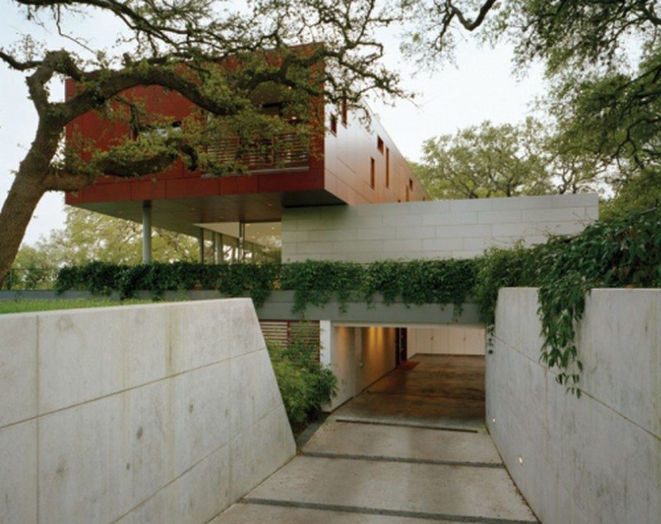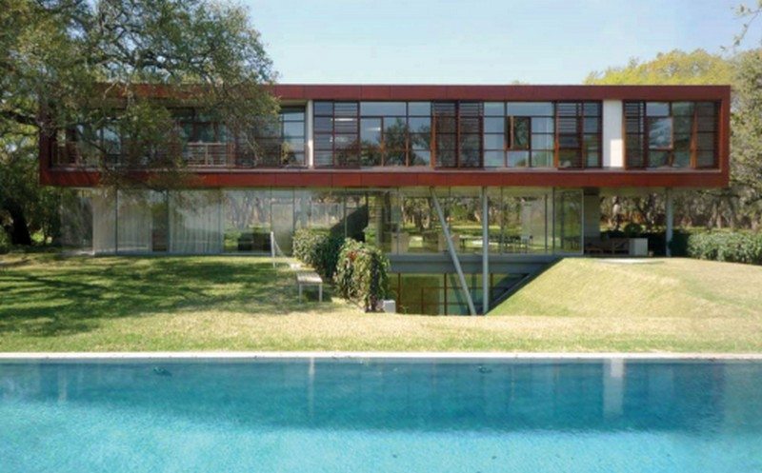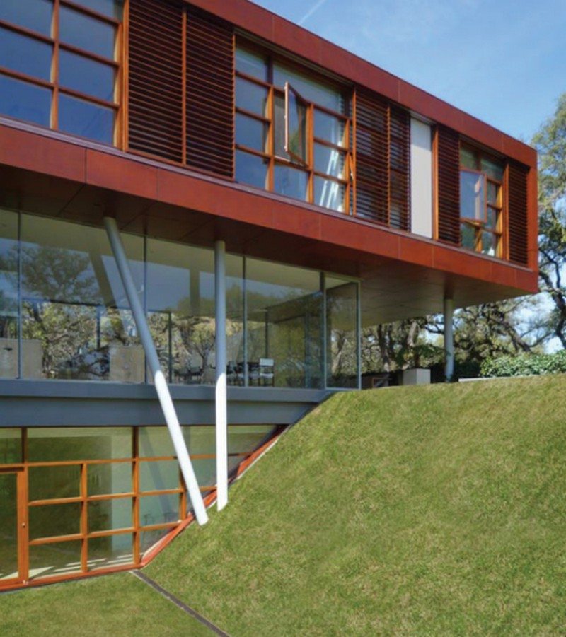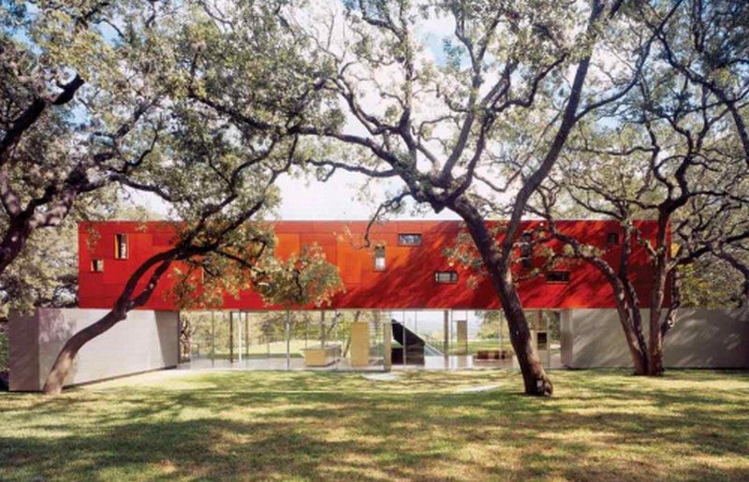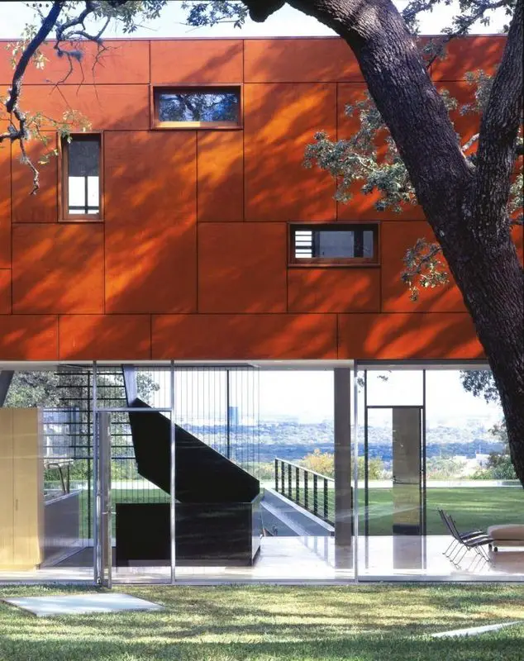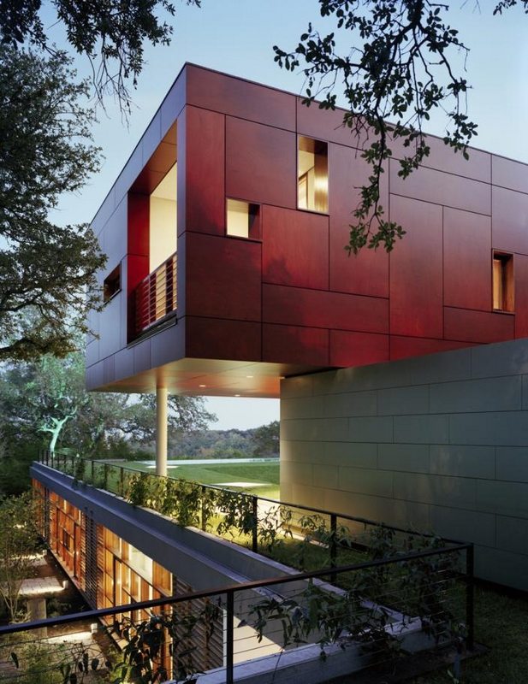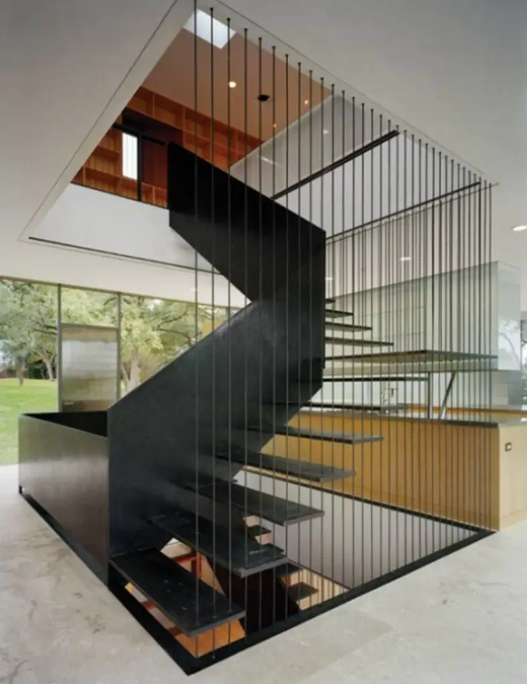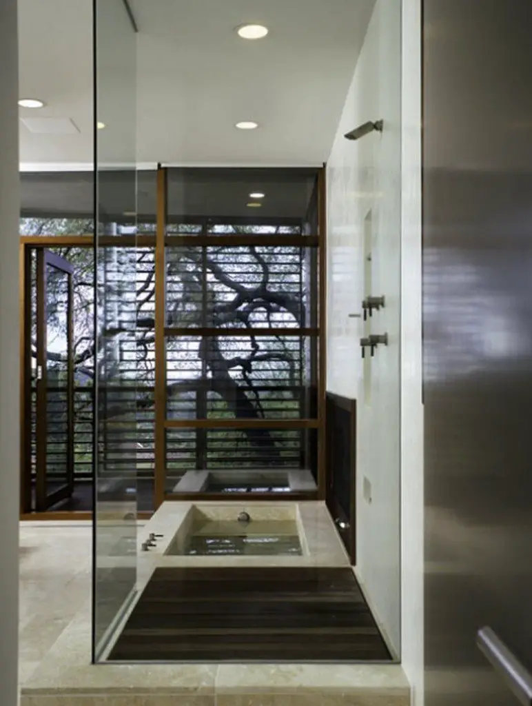Austin, Texas – Gluck+
Project Year : 2006
Developed Area : 981.3 m2
Floating Box House is a modern masterpiece that’s made of glass and steel. It sits on four acres of land surrounded by giant oak trees.
The house is a work of art. One look at its facade and one word immediately comes to mind: luxurious. But wait until you get inside.
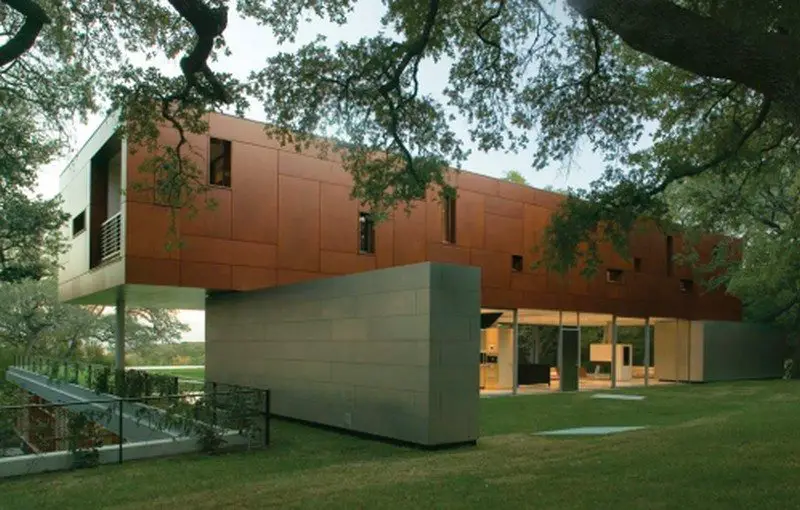
The home is divided into three levels. At the topmost level are the bedrooms. The glass-enclosed middle level has the living and dining areas. The lower level is partially buried underground. Glass walls give the house its floating look.

The interiors are sleek and modern. There’s a double-sided fireplace in the living room. A long island in the kitchen separates the dining area from the living room. Floor-to-ceiling built-in bookcases are found upstairs.
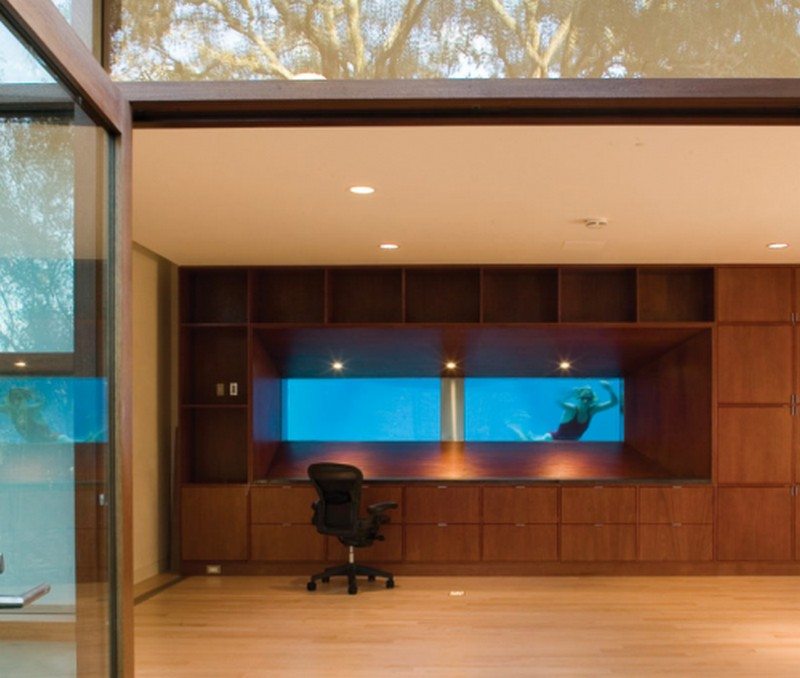
The house also features a swimming pool, sauna, home theater, and a bar with a pool table. The office located at underground has excellent views of the pool from within the water.
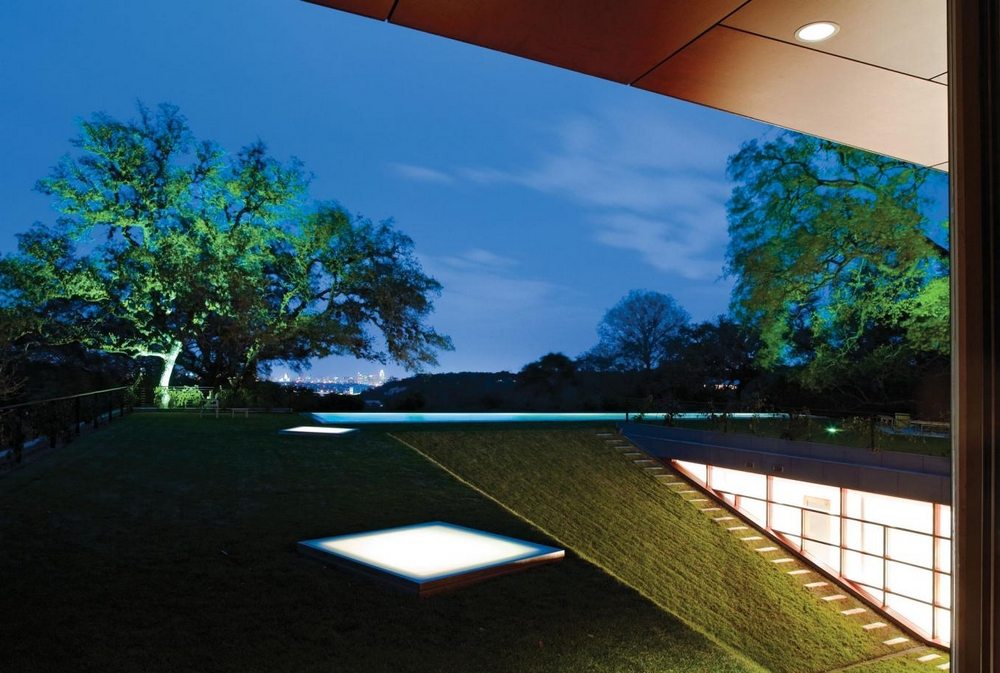
Whether you’re inside looking out or outside looking in, Floating Box House is stunning. So much so that it once hosted US President Barack Obama.
Notes from the Architect:
Standing amid a grove of two hundred landmarked live oaks, significant portions of this house were built below grade to maintain the rural landscape of the site. Between the ground plane and the floating box is an entirely transparent glassed enclosure that gives the living room, dining room, and kitchen unobstructed views of the natural surroundings on one side and the Austin skyline on the other. The stainless steel structure holds all the mechanicals for the house and produces the illusion of a wall-less space and a floating box above.
Moving through the building, the sectional complexities add to the spatial experiences inside and outside the house. The sunken courtyard, formed by a sharp cut in the earth, connects the ground floor to the transparent living room by an upward-sloping grass ramp. This ramp becomes the roof of the buried sections, with skylights cutting through the grass to provide natural light for the spaces below.
Click on any image to start lightbox display. Use your Esc key to close the lightbox. You can also view the images as a slideshow if you prefer. 😎
Exterior Views:
Interior Views:
Not as huge but just as beautiful, you’ll also like Sam’s Creek…

