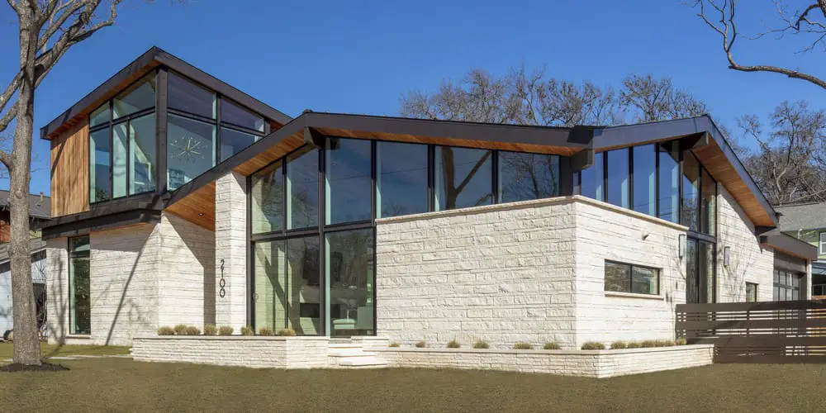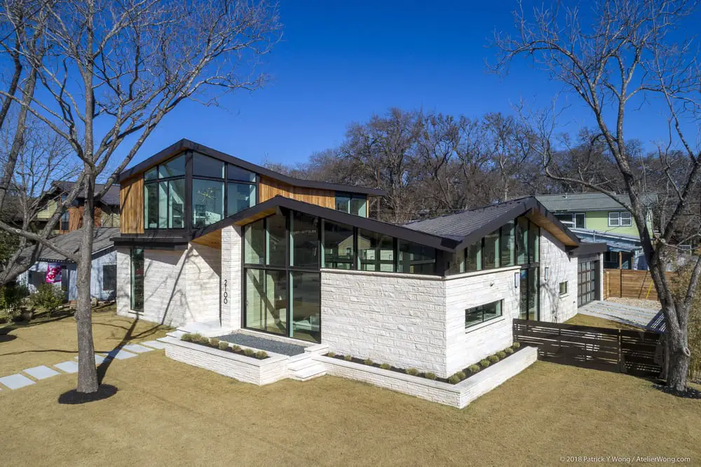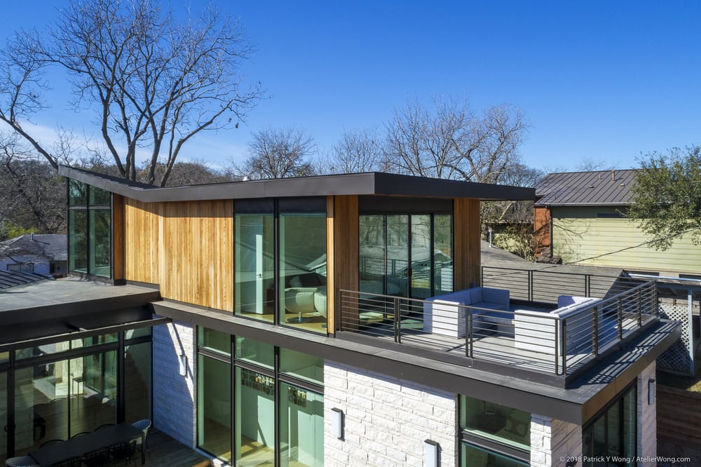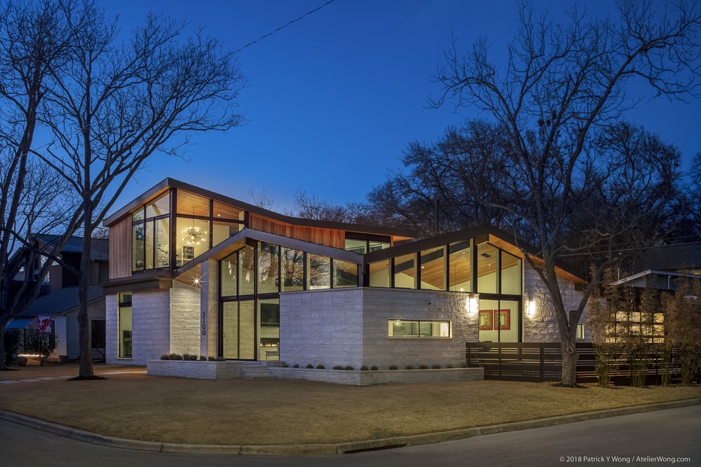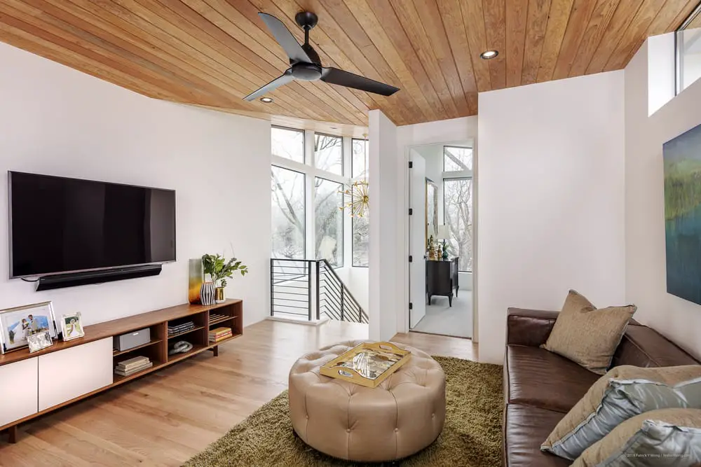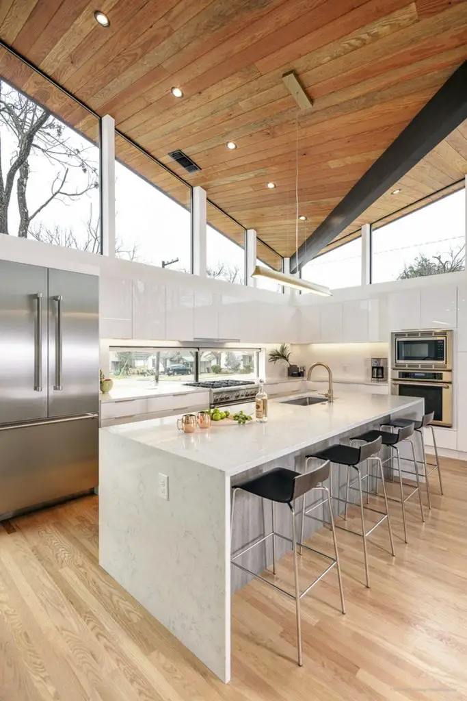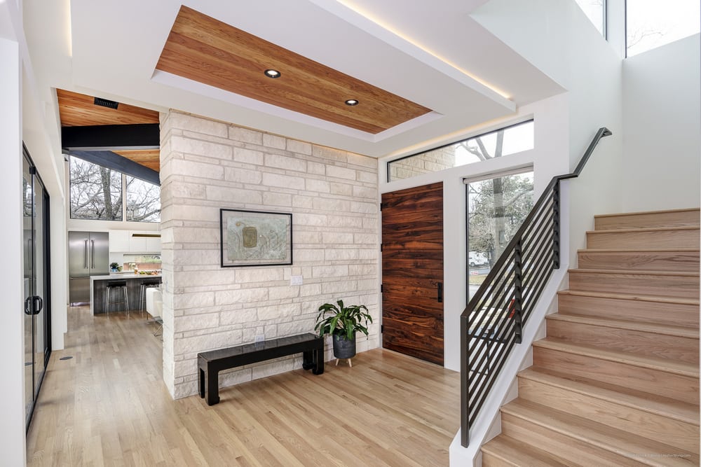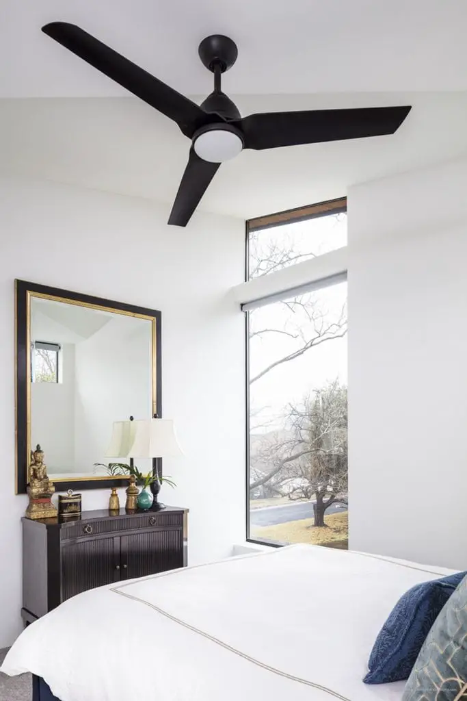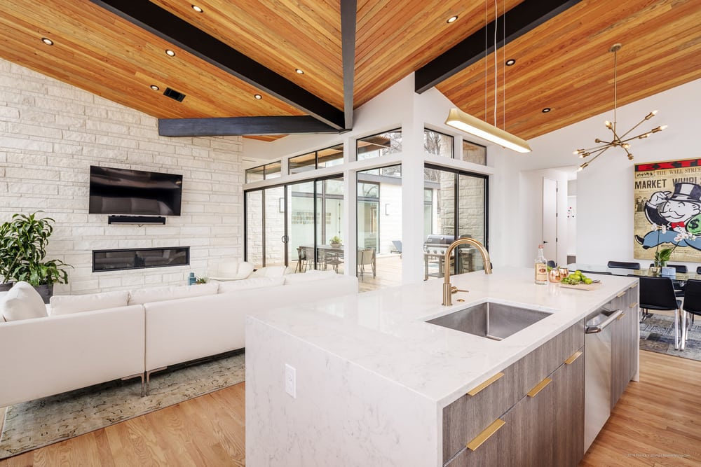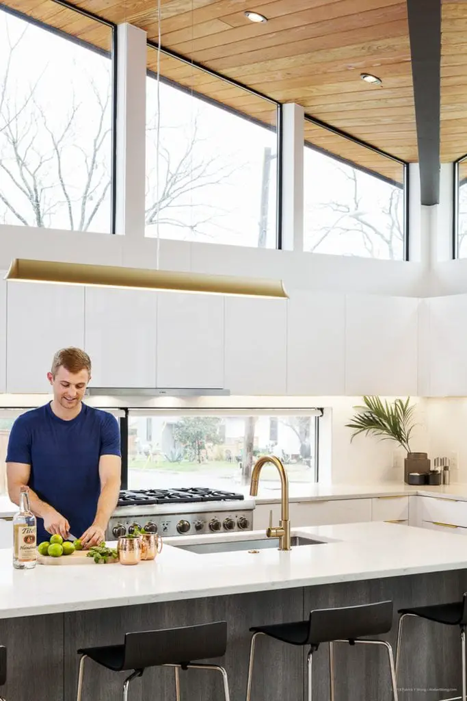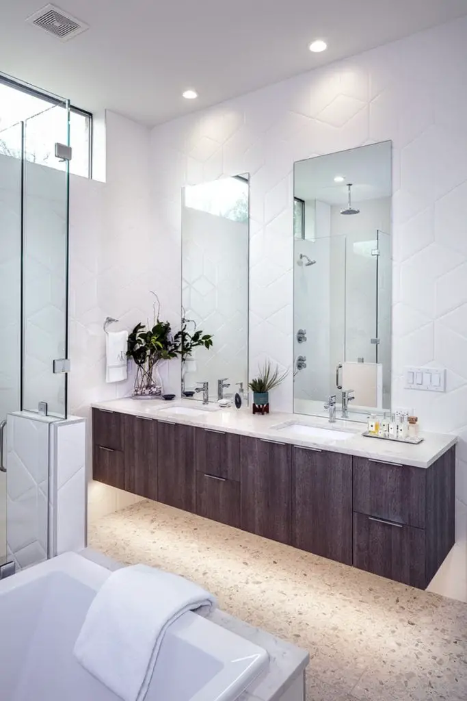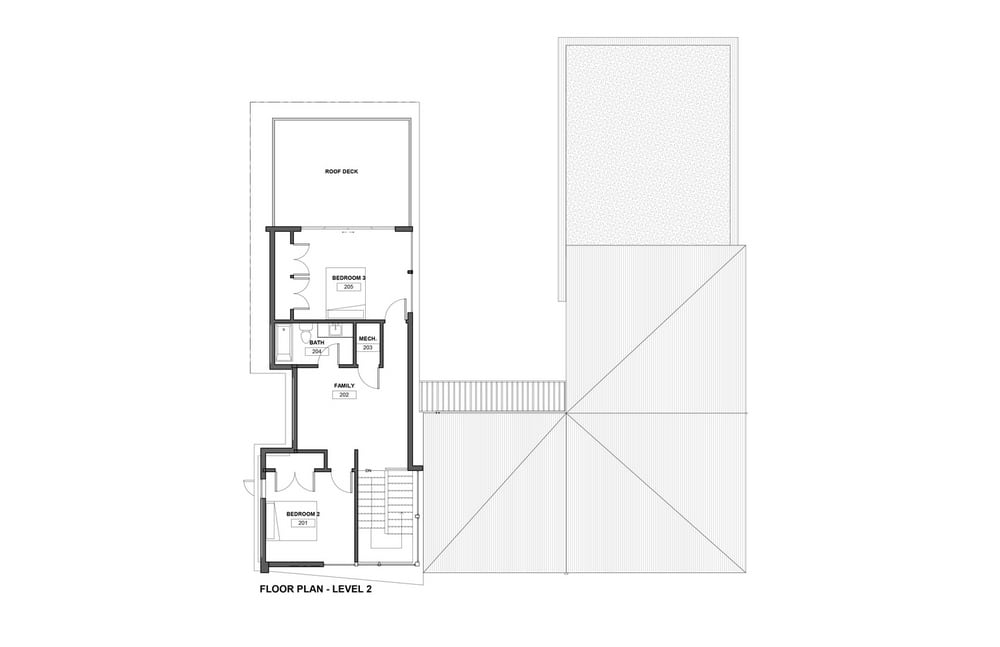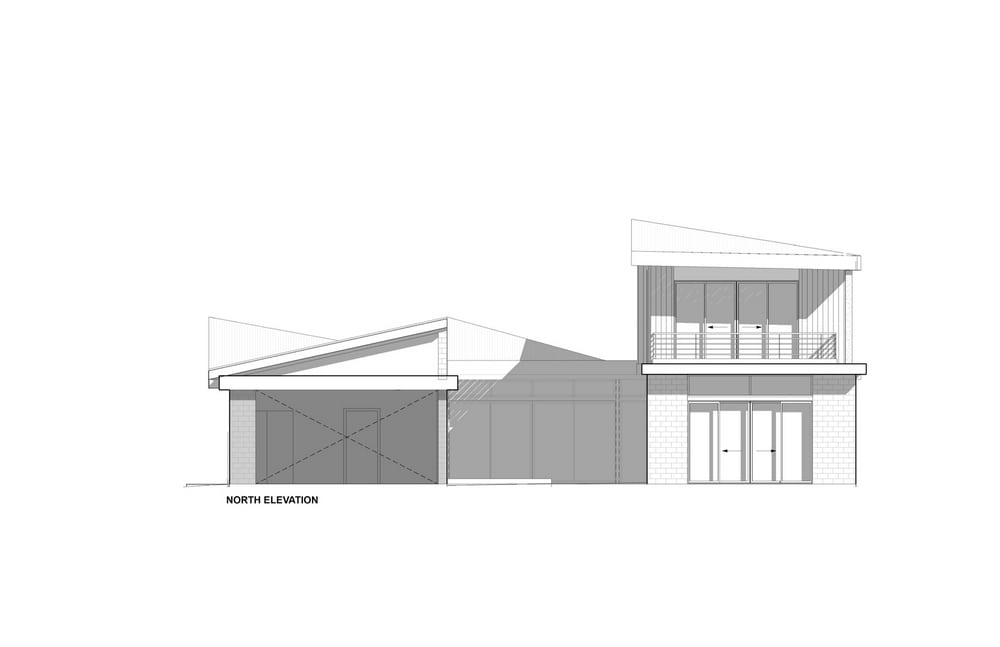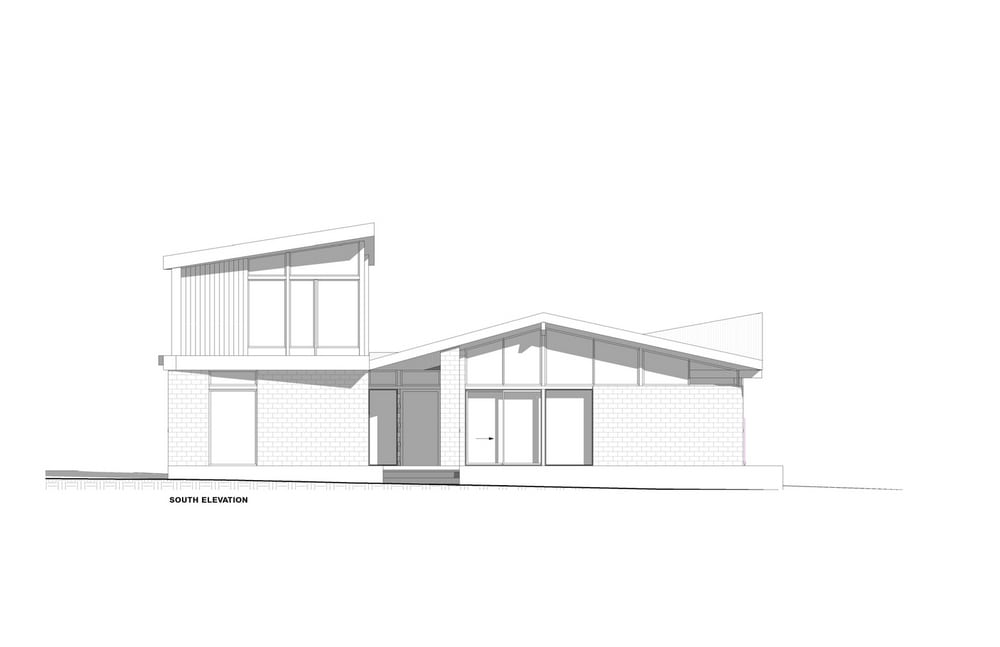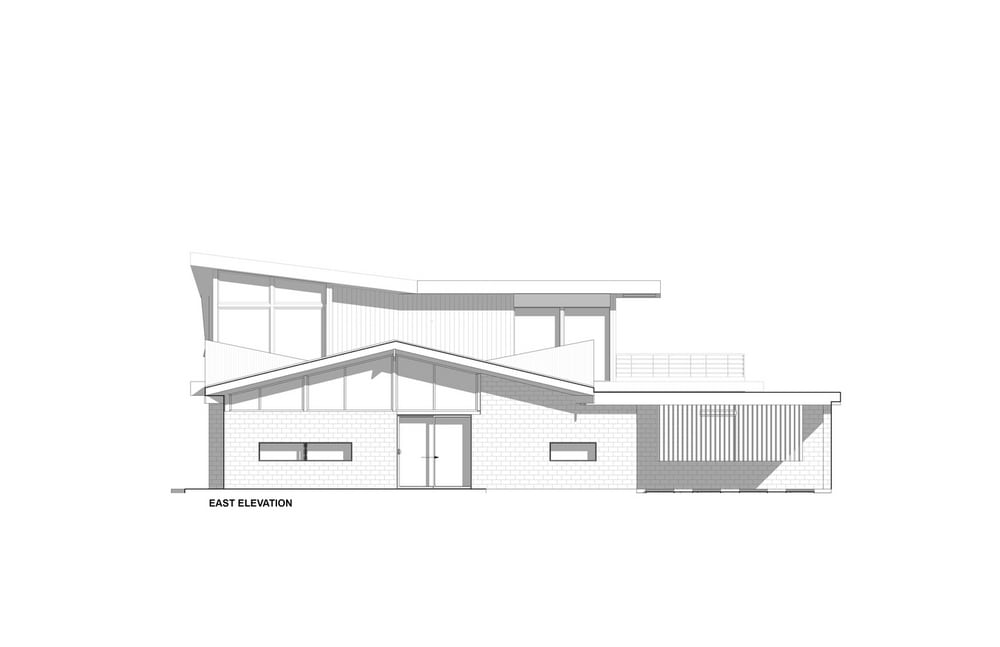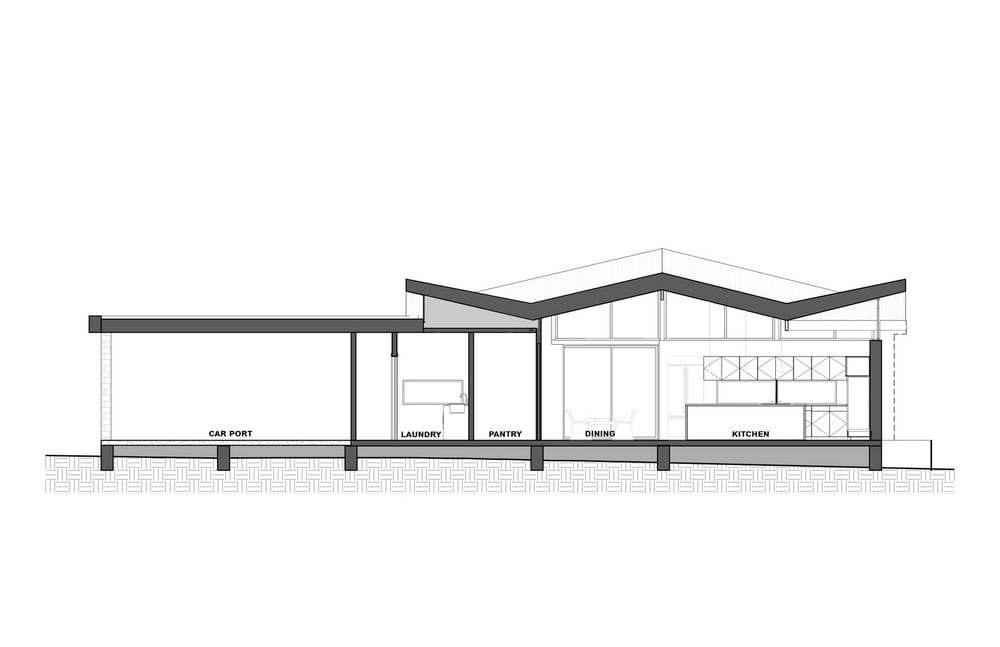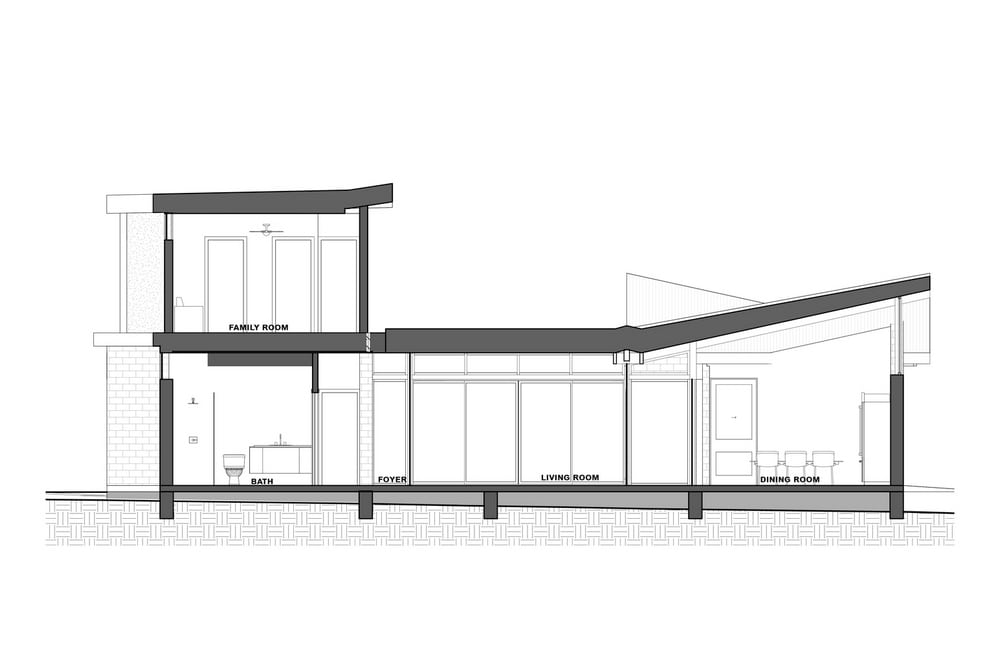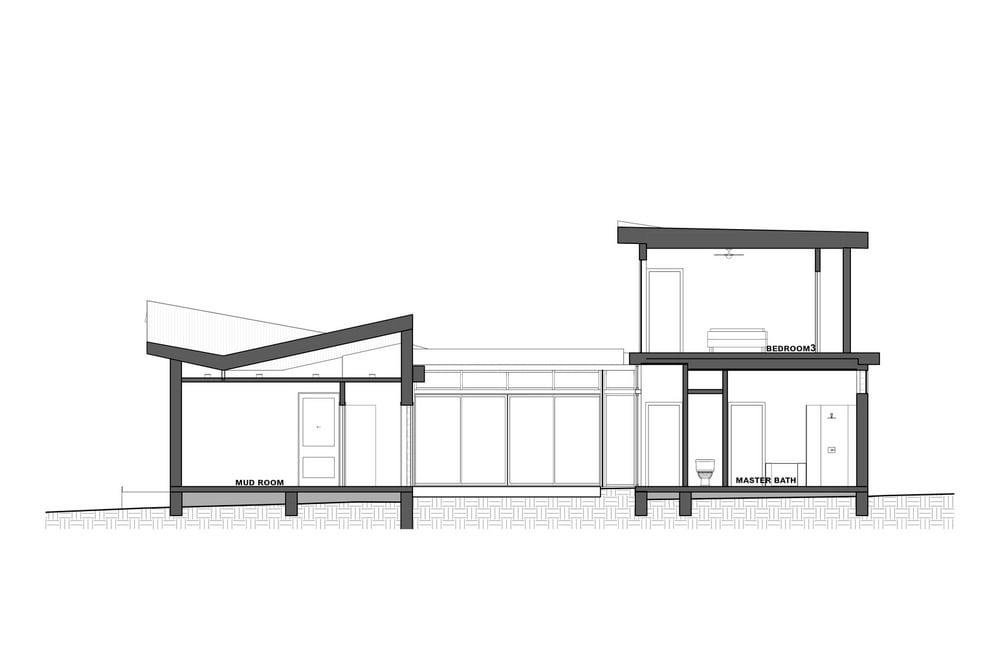Post Contents
Austin, United States – co(X)ist Studio
Built Area: 329.8 m2
Year Built: 2017
Photographs: Patrick Y. Wong
Arpdale Residence is where Mid-Century modern architecture meets South Austin flare. It stands on a prominent corner lot and the façade alone is enough to generate a positive first impression. The geometric appearance of the exposed glulam roof is a captivating sight.
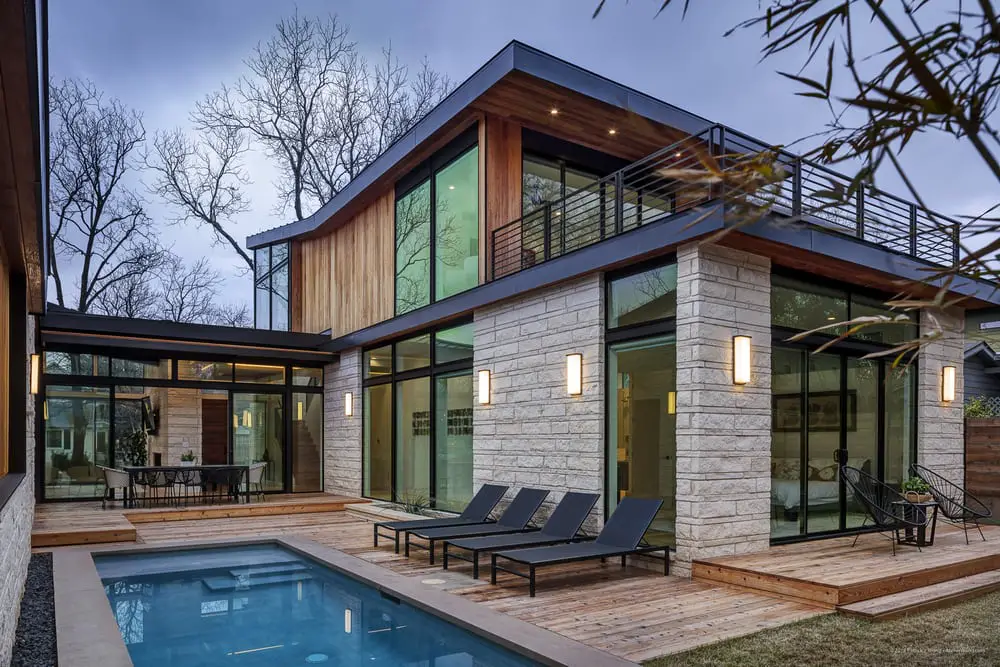
The home features an open-plan layout. The careful planning of scale and proportion is very much evident in the design of the house. Meticulous material consideration is very clear and distinct.
The roof has an undulating form with clerestory windows and exposed beams. This gives it a floating effect while allowing plenty of natural light inside the home.
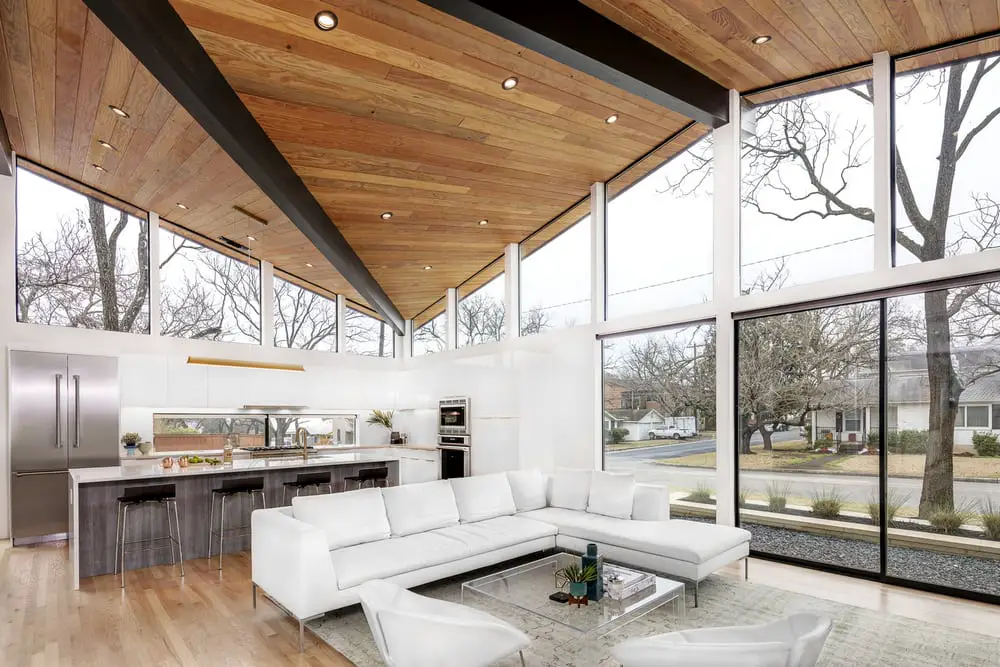
Notes from the Architect:
Situated on a prominent corner lot in the Zilker neighborhood of Austin, this Mid-Century inspired home presents the unique opportunity to activate two street elevations while maintaining a sense of scale and character within the neighborhood. An exposed glulam roof structure radiates from a single steel column, wrapping and folding around the corner to create a home with two striking facades. Tucked to the side and back of the lot, the second story is sited to help de-scale the corner and create spectacular vistas of the folded roof and the courtyard below.
The interior courtyard is best viewed as you descend the stairwell and look out over the private pool scape. On a very exposed corner lot, the U-shaped plan also allows for privacy and seclusion for the homeowner. Public spaces such as the kitchen, living room and dining room, are located in direct relationship to the courtyard to enhance bringing the outside into the house. Natural light filters in throughout the home, creating an airy open feel. Continuity of materials from the exterior to the interior and the use of multiple sets of sliding glass doors also help to reinforce the seamless experience between the outside and the inside.
Click on any image to start lightbox display. Use your Esc key to close the lightbox. You can also view the images as a slideshow if you prefer. 😎
Exterior Views:
Interior Views:
Drawing Views:
Here’s another interesting home from the same area – the RoadRunner Residence…

