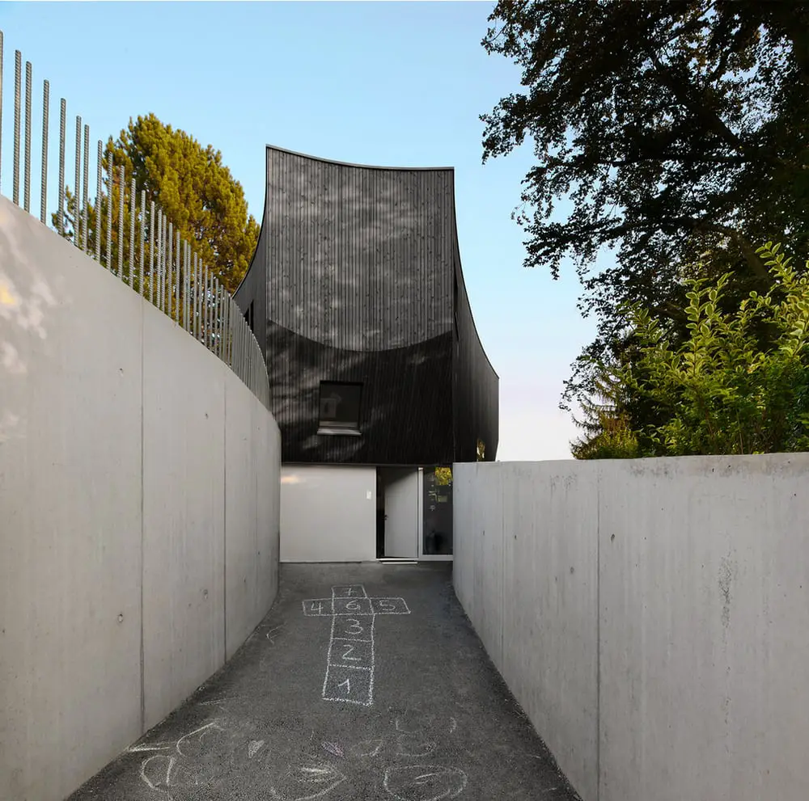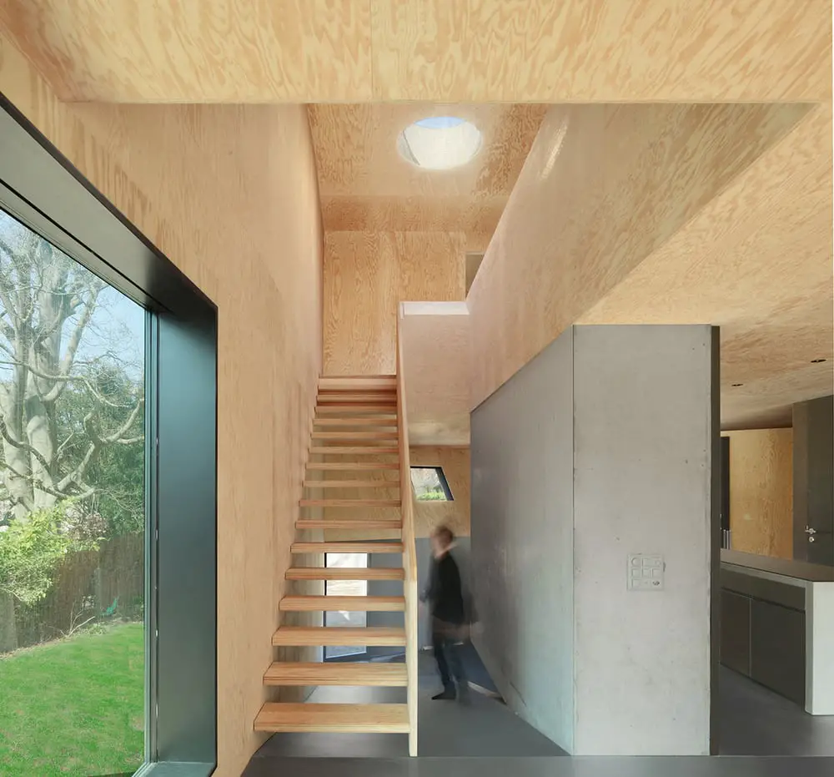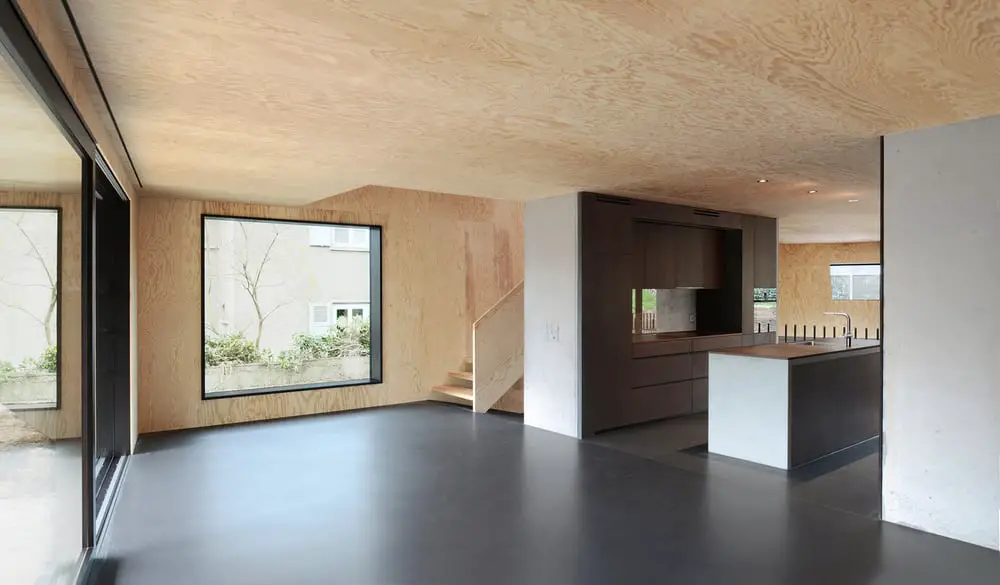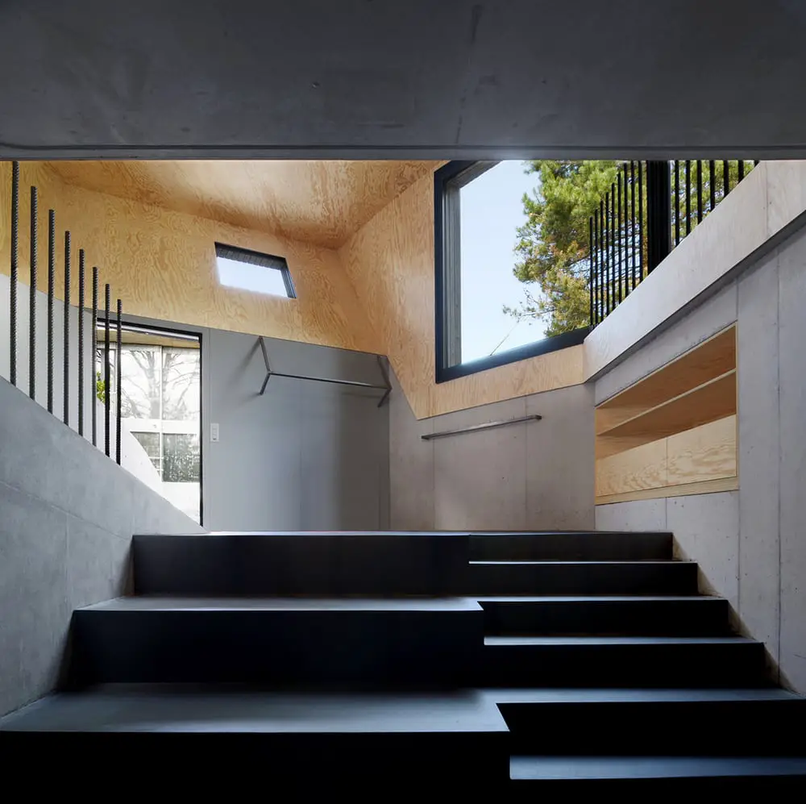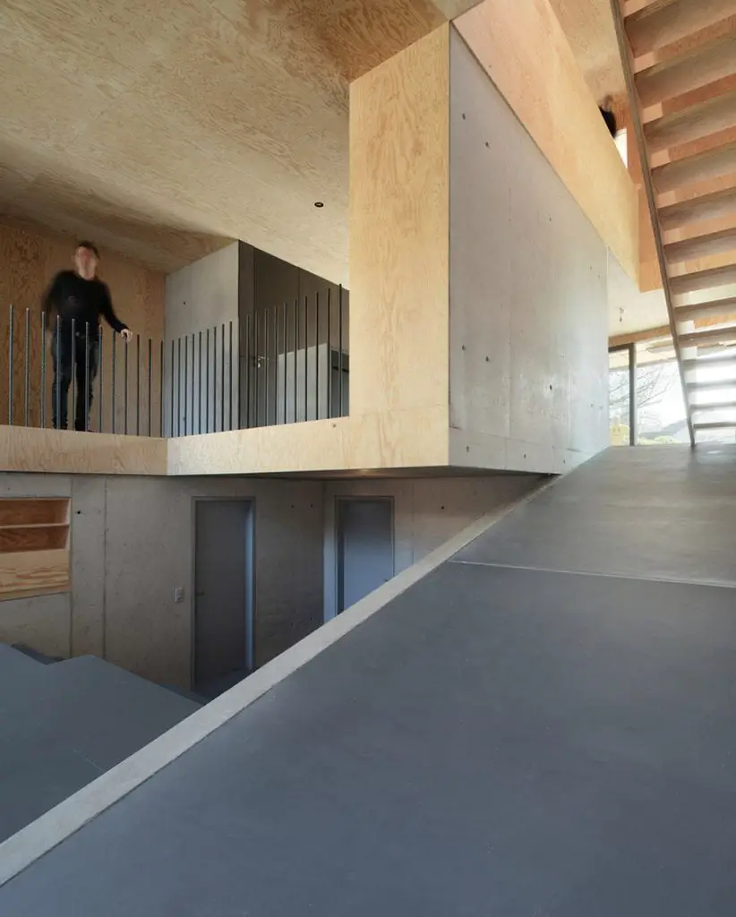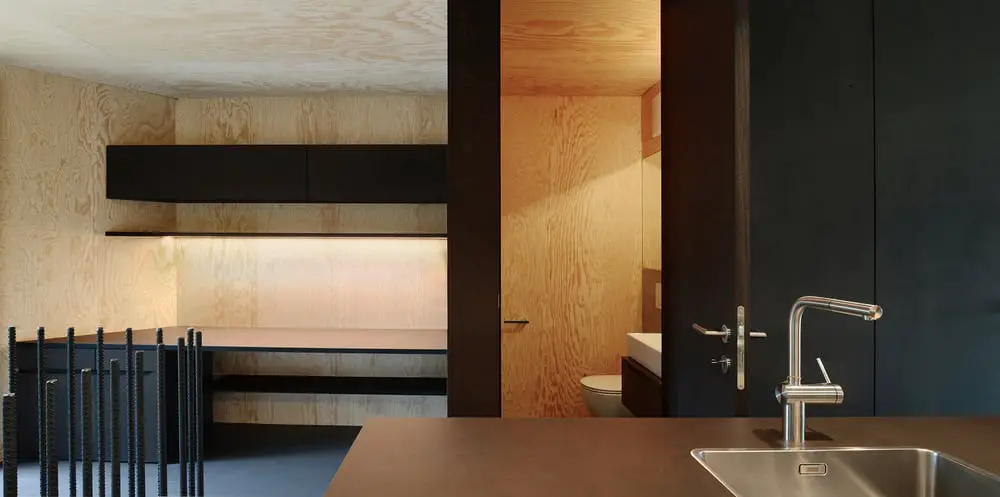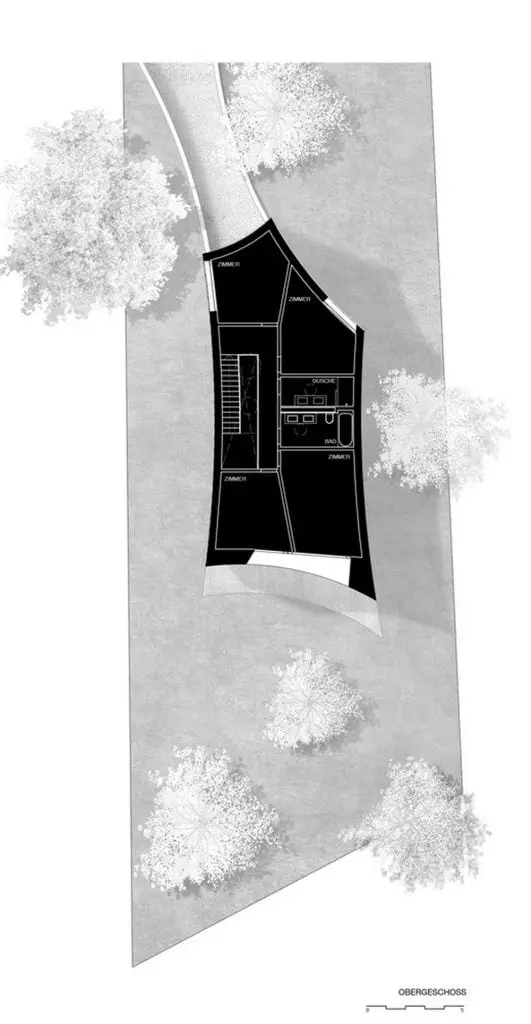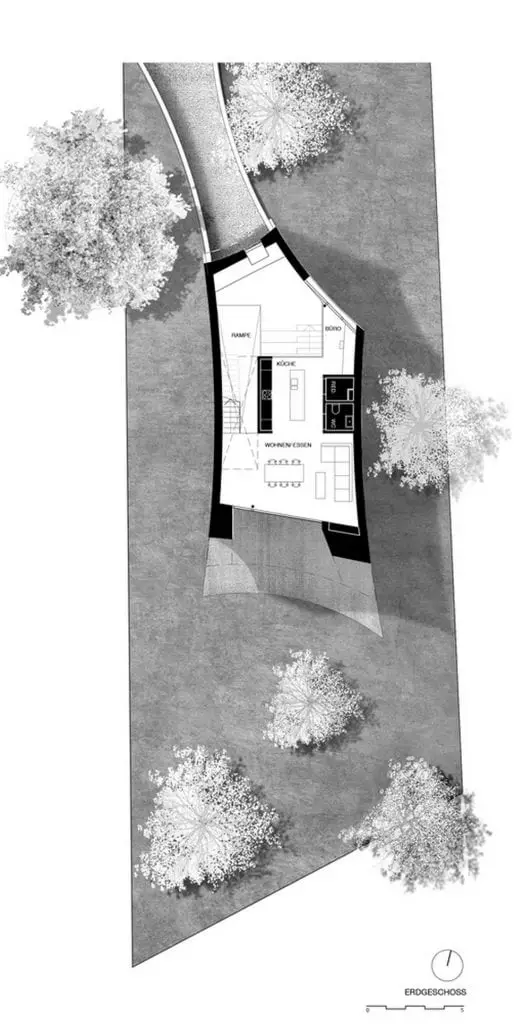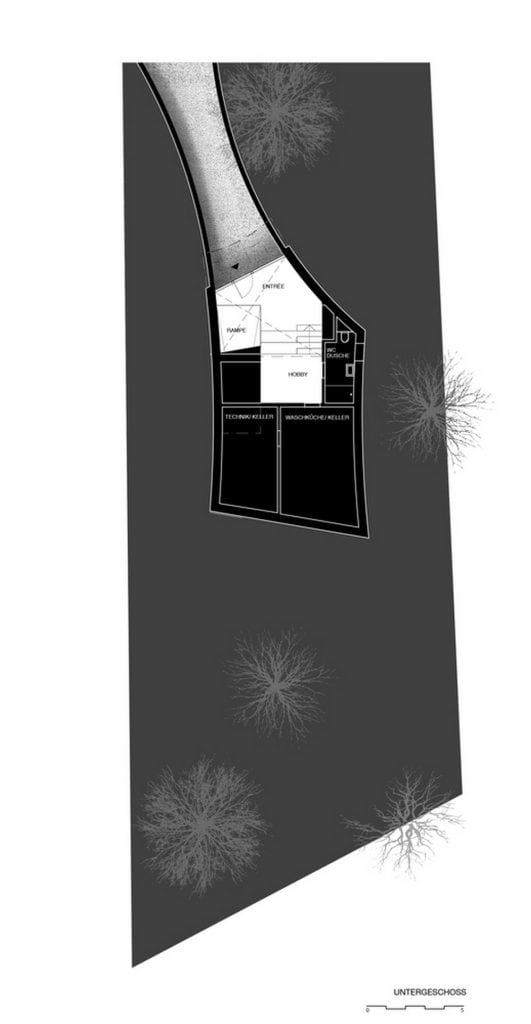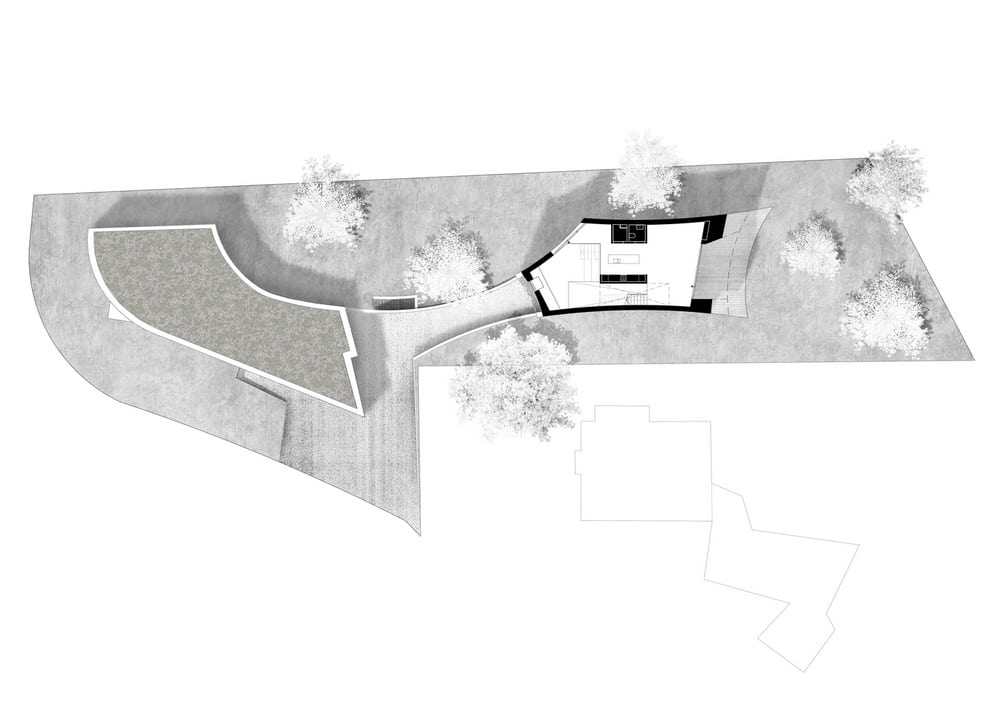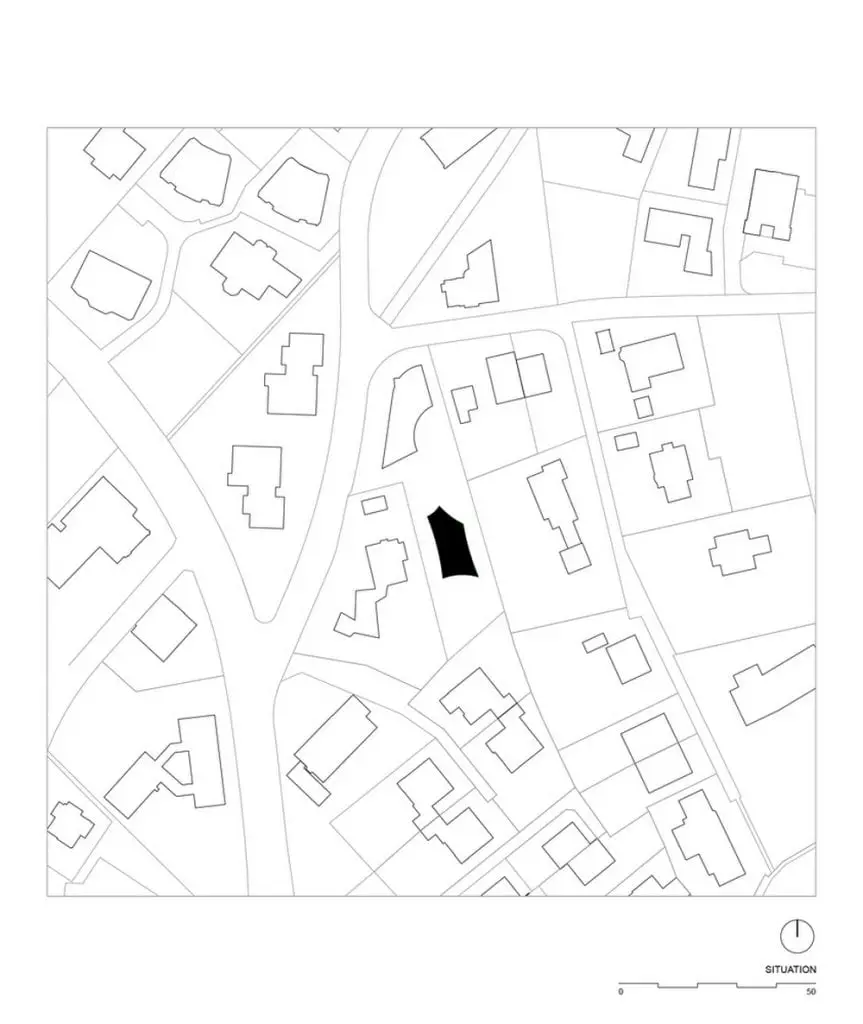Post Contents
Basel, Switzerland – Daluz Gonzalez Architekten
Built Area: 280.0 m2
Year Built: 2017
Photographs: Alexandra Kreja
Casa Curved is an all-black contemporary home with stunning visuals. It stands on a land owned by the client’s parents and thus shares its garden space. Building the house came with several challenges for the architects. First is a short execution time and second is the tight budget.
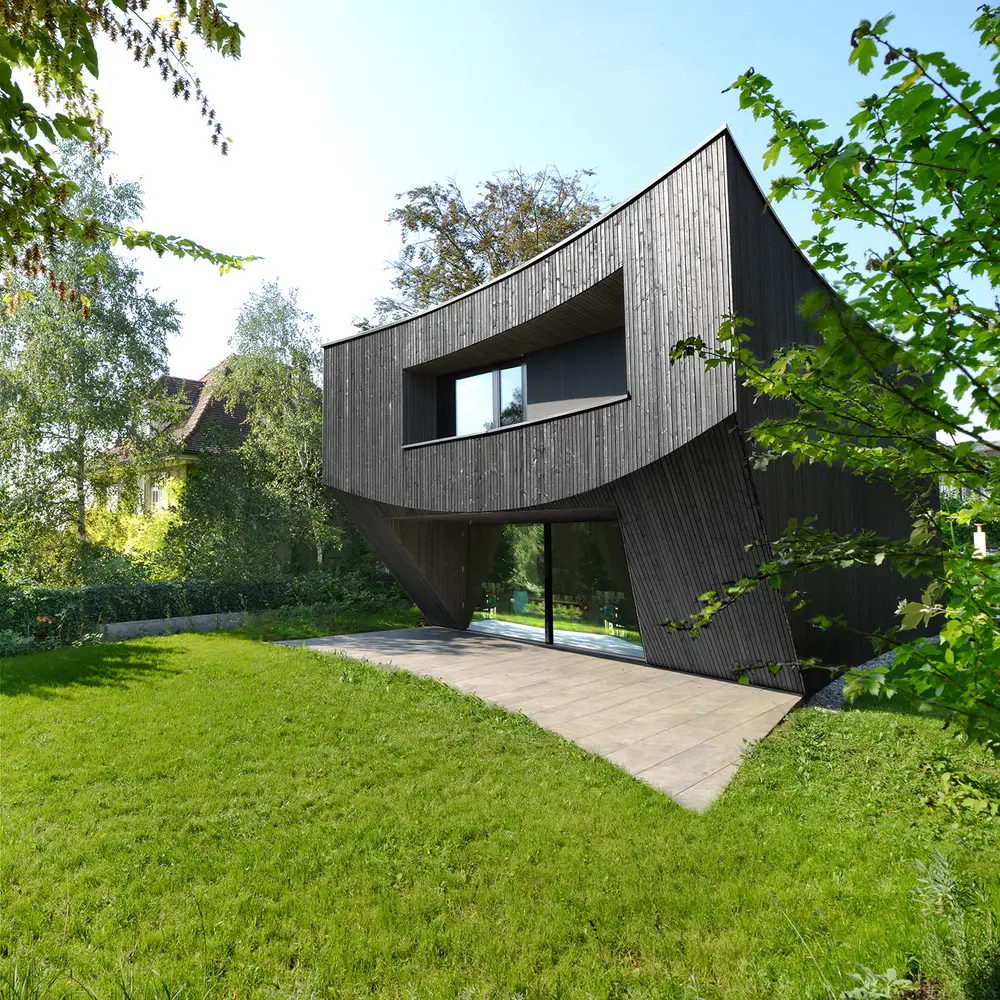
The house is made of timber and is built onto a concrete basement. This design creates a connection between traditional Swiss architecture and modern construction. The black-clad façade adds another layer of interest to the overall aesthetics.
Inside, large square windows allow plenty of light into the home. Built-in furniture creates a sense of permanence; the interiors appear clean and fuss-free.
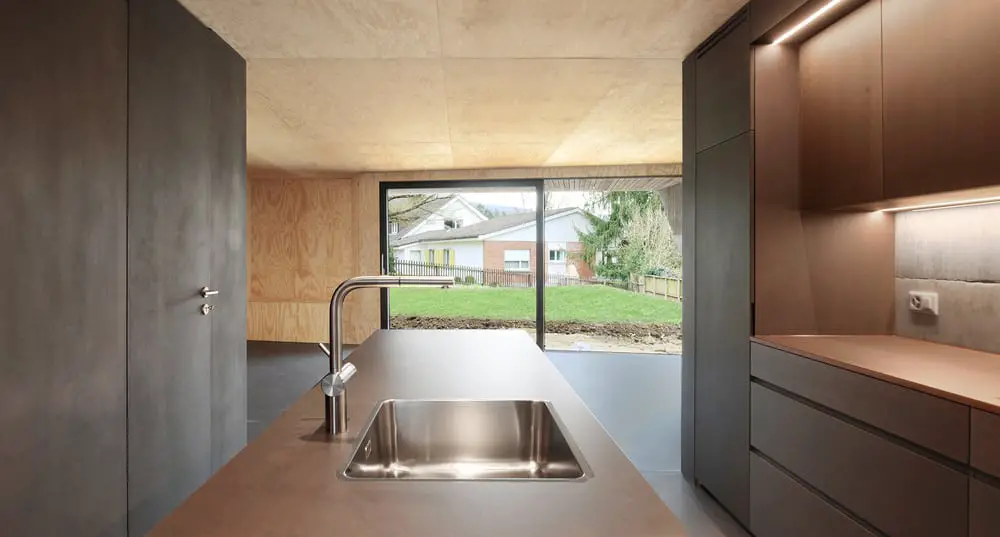
With its unique design, it’s no wonder that Casa Curved is a standout among its neighbors. It goes to show that basic living need not be boring at all.
Notes from the Architect:
Close to Basel, in an environment of family detached houses, we propose to realise one house of 6.5 Rooms with two main conditions: short execution time, and a tight budget. The object is inserted inside a plot already occupied, belonging to the parents of our client.
The reduced dimensions of the place, with North-South orientation on the long side, and the desire to share part of the garden, made it necessary to understand how is working the main house. This large semicircular house, was made in the 80s by the architect Max Schnetz. The spatial rotundity and the proximity to the future building, established a formal language to design the new object. We look for a curved form within the most known economic variable, which is, by definition, “the Swiss box”.
The end is a result of two ideas: the curve and the „Swiss box“. Minimal deformations of the outside walls, accentuate the corners, giving an unexpected expressiveness that characterizes and identi es the object. The house, which was built in wood onto a concrete basement, forms a link with the traditional Swiss construction, emphasizing this duality between formal modernity and constructive tradition.
Click on any image to start lightbox display. Use your Esc key to close the lightbox. You can also view the images as a slideshow if you prefer. 😎
Exterior Views:
Interior Views:
Drawing Views:
For other interesting houses, check out Brazil’s House + House in Amparo.

