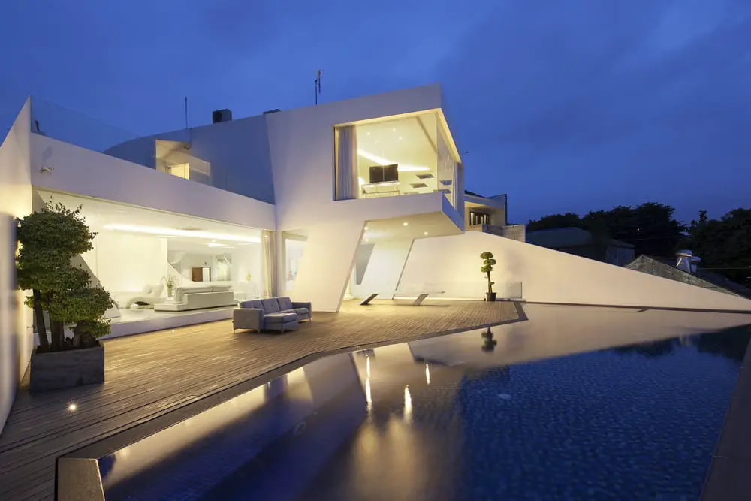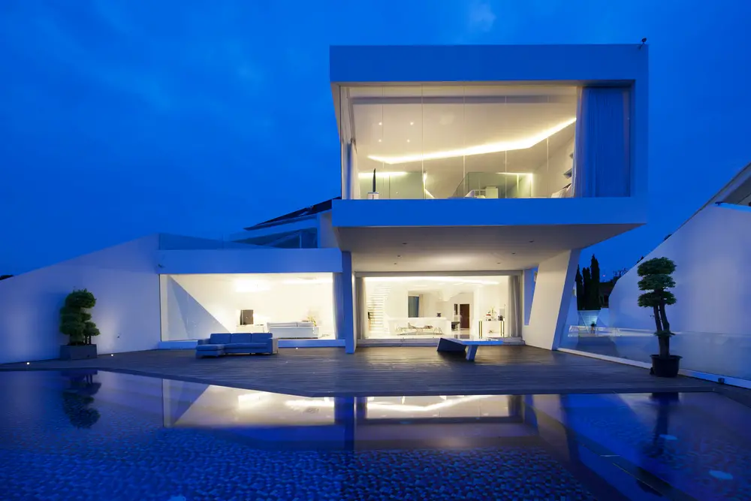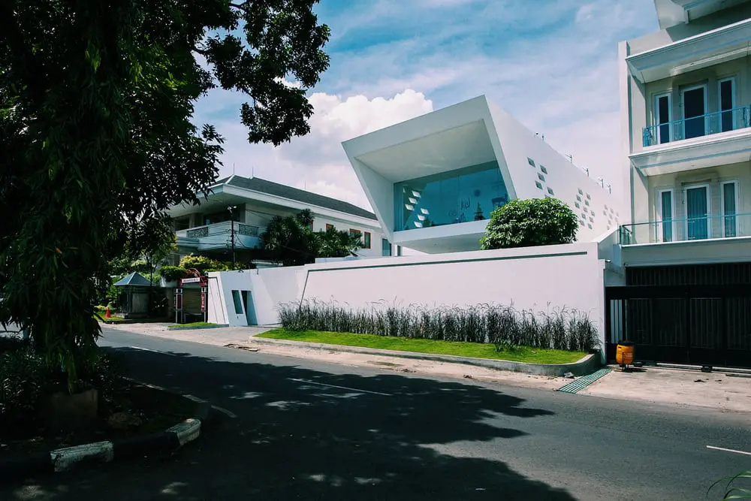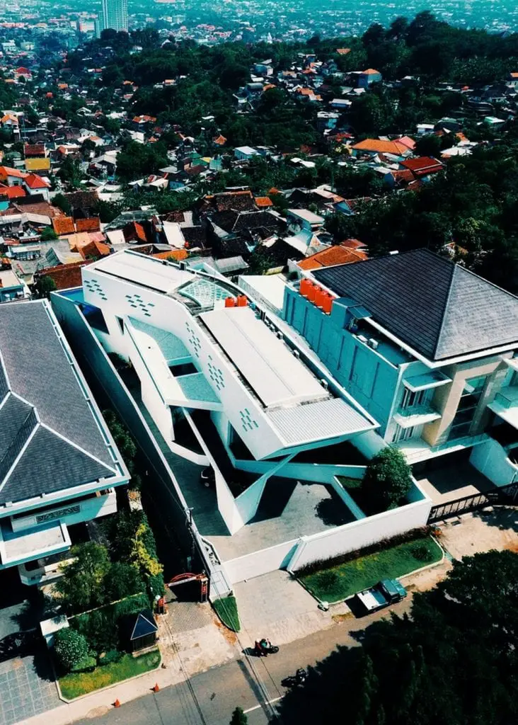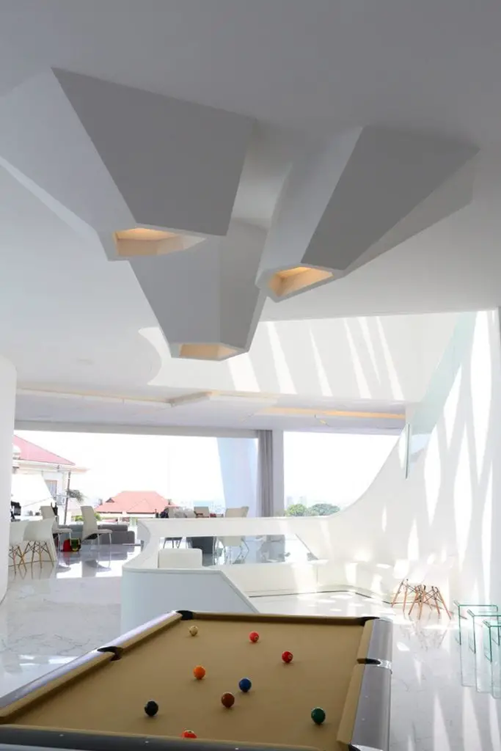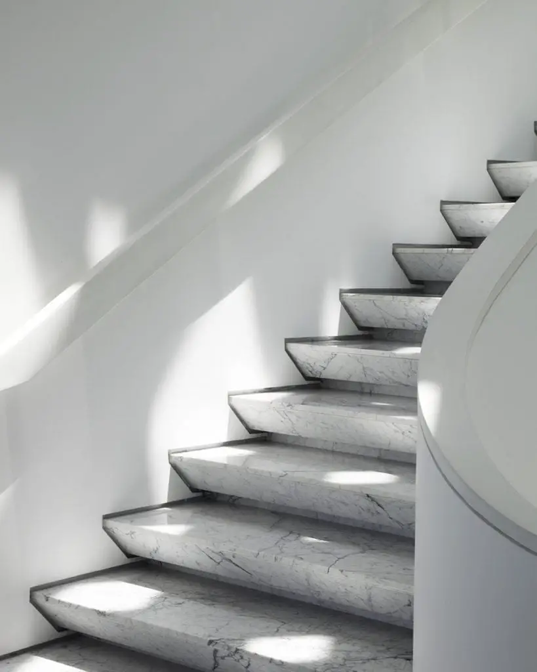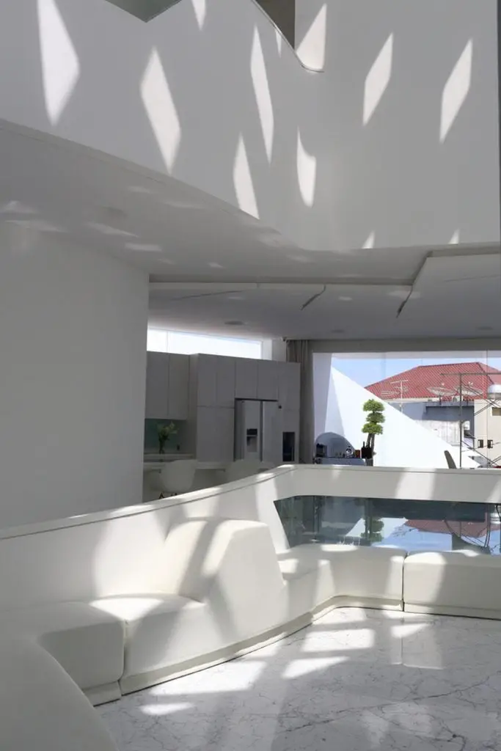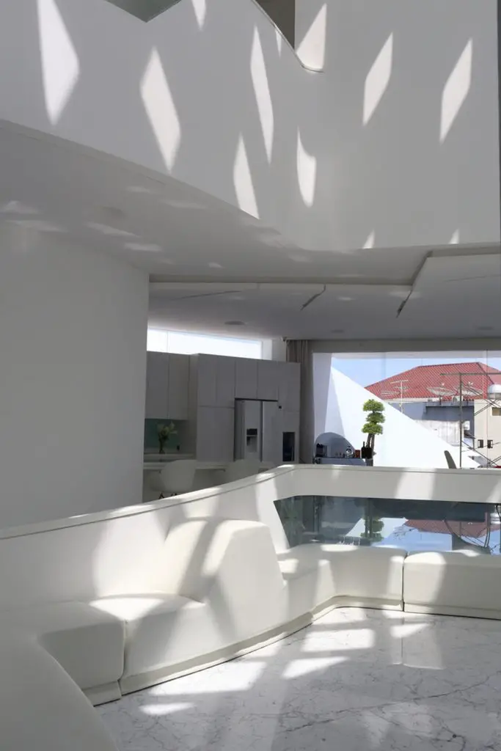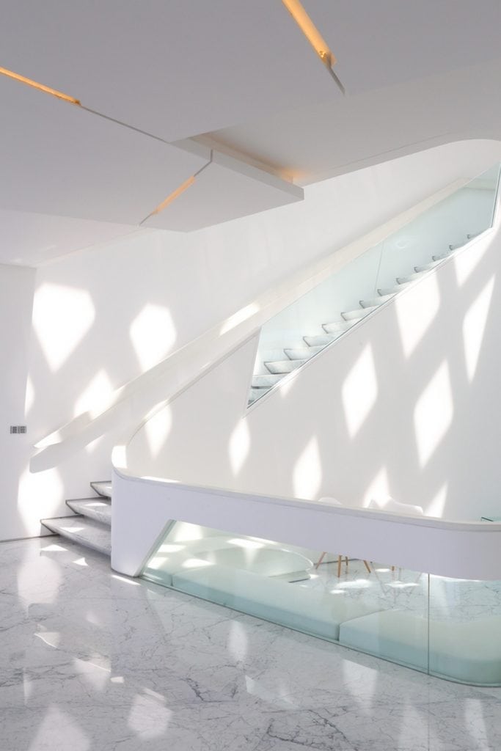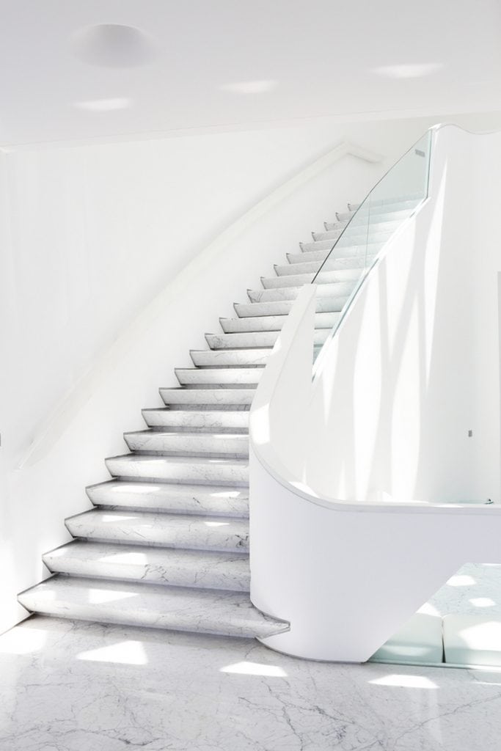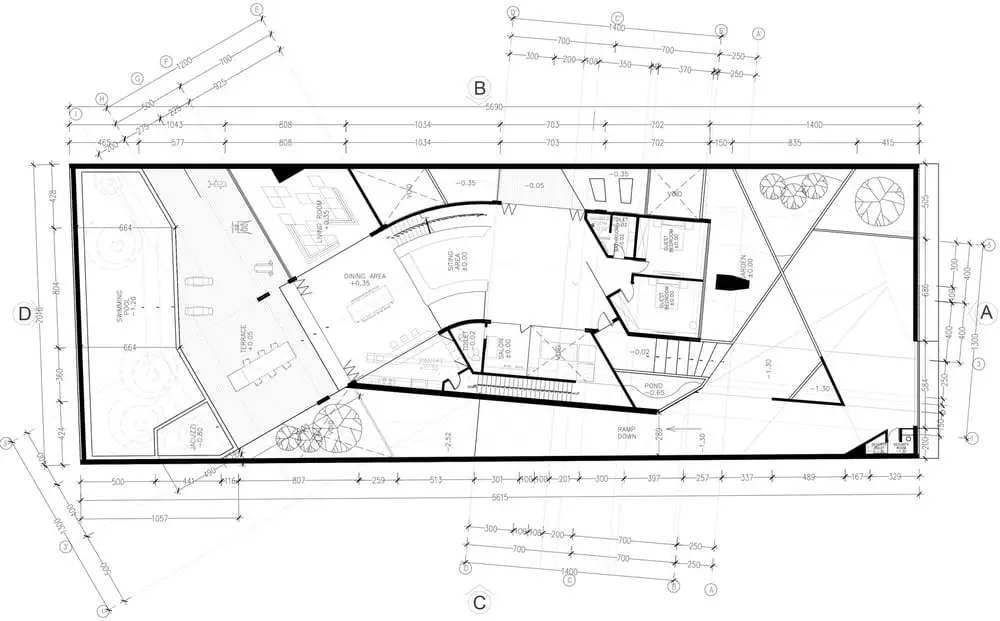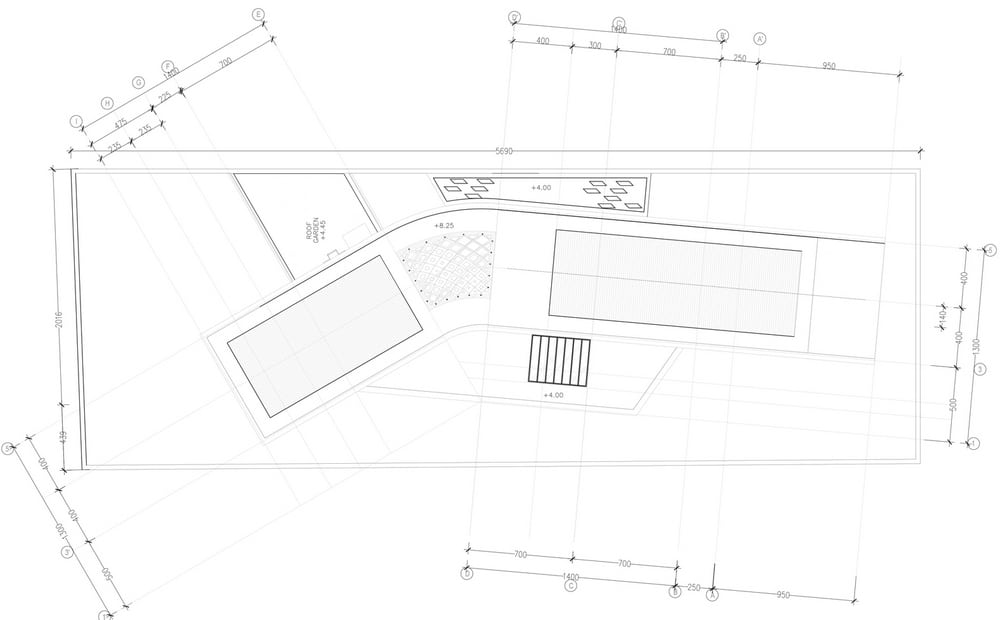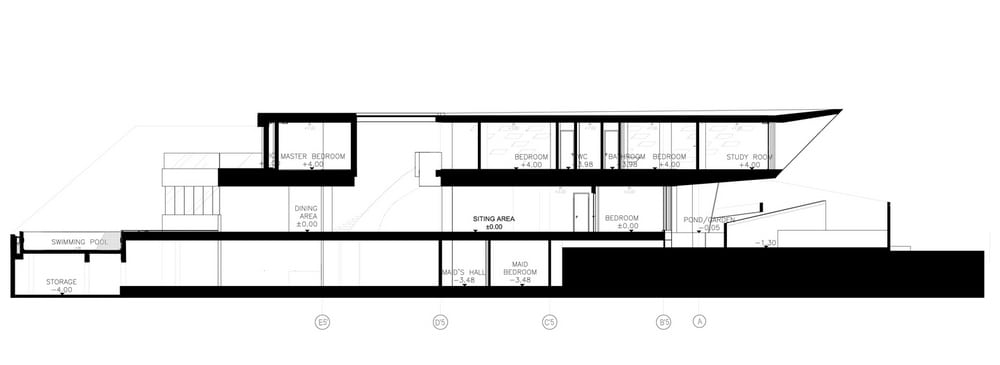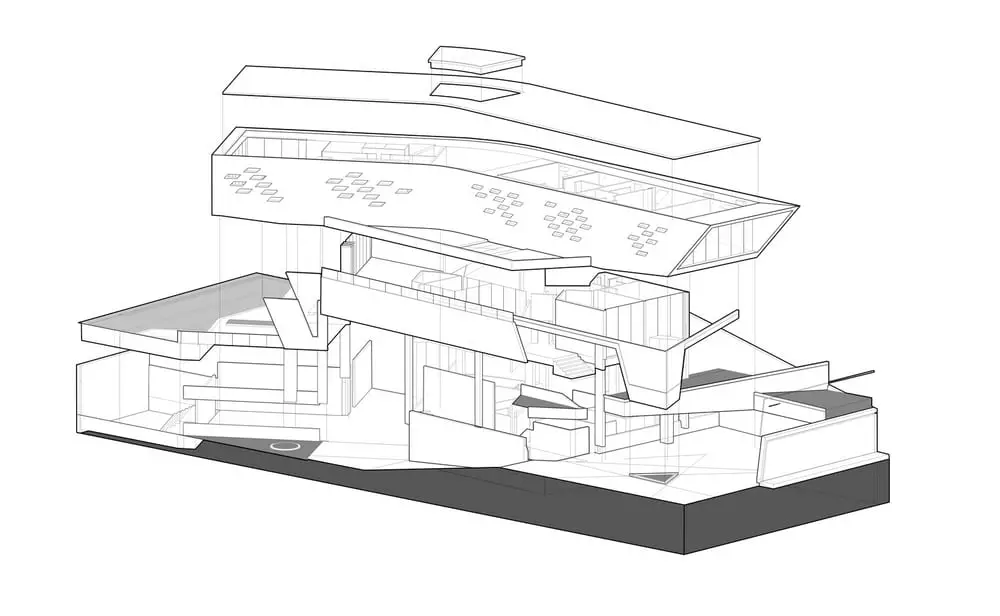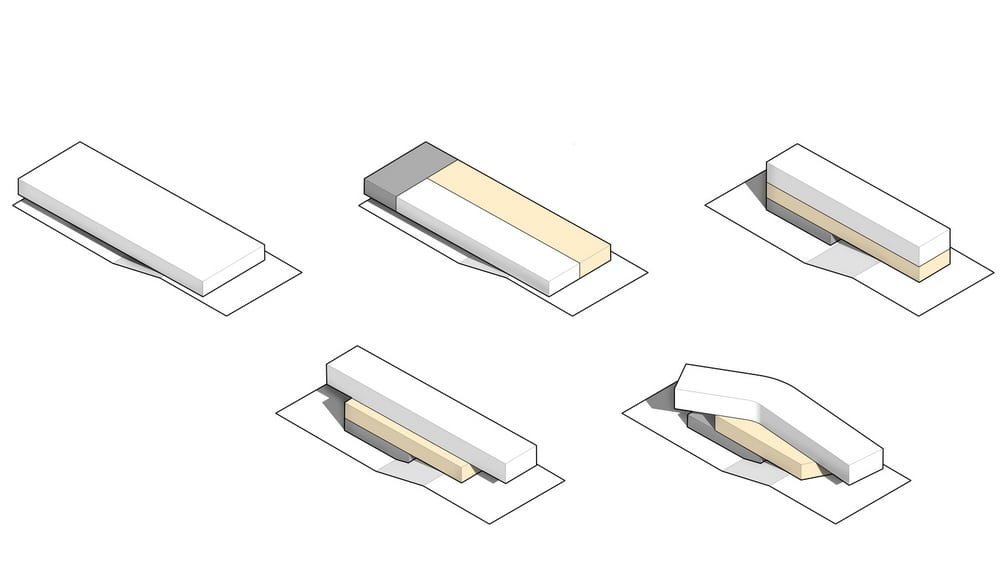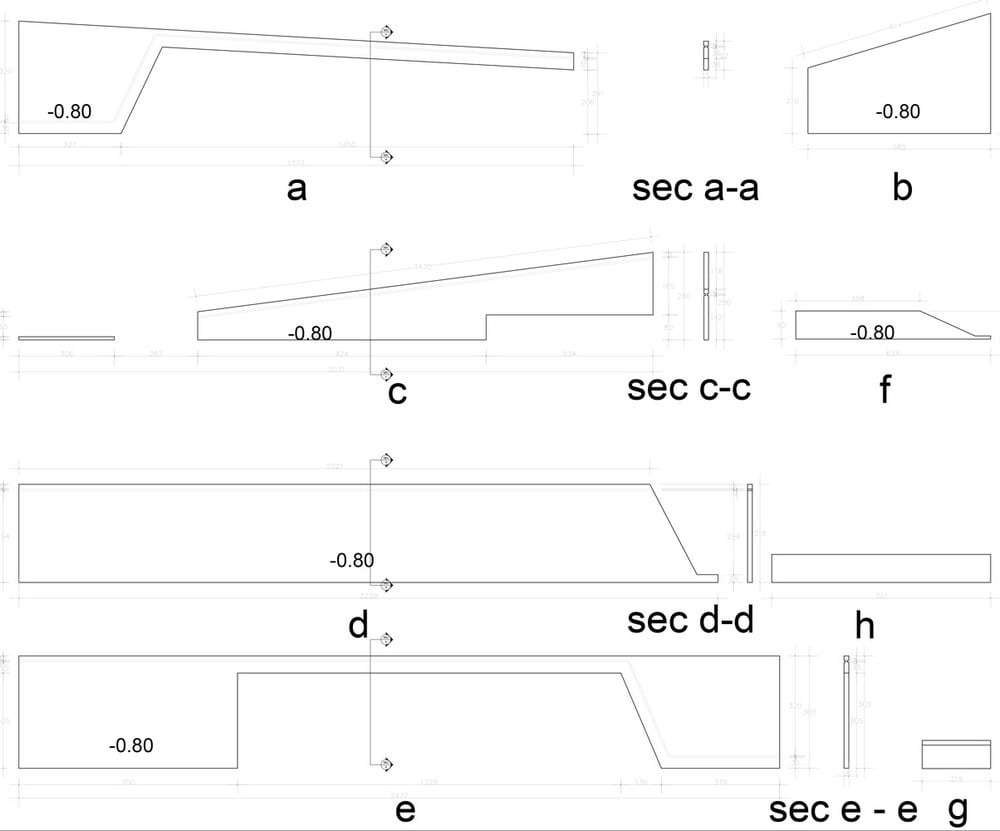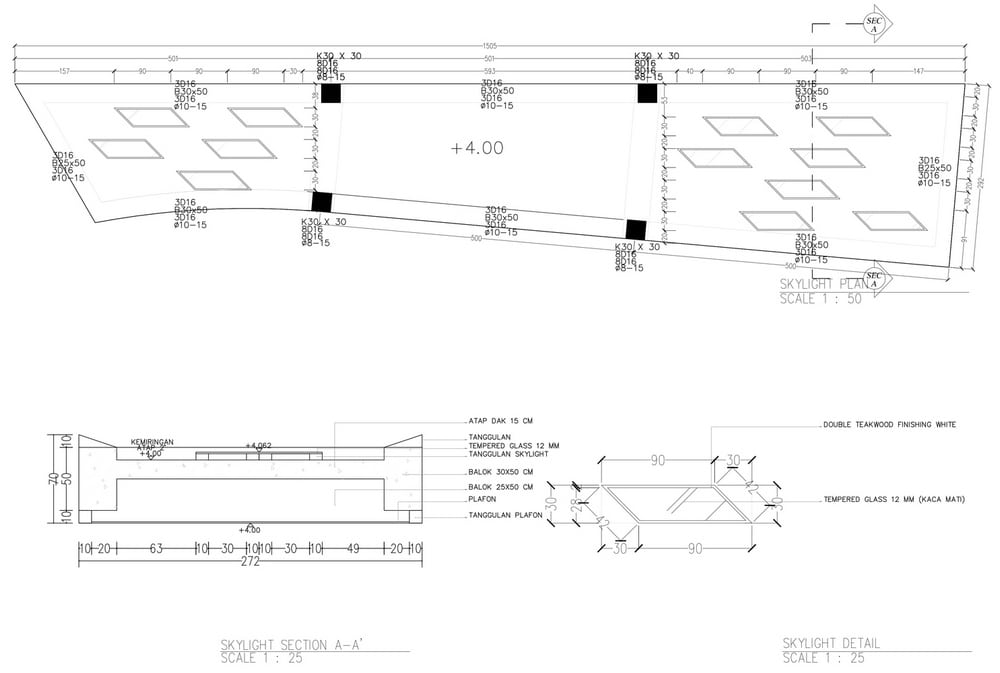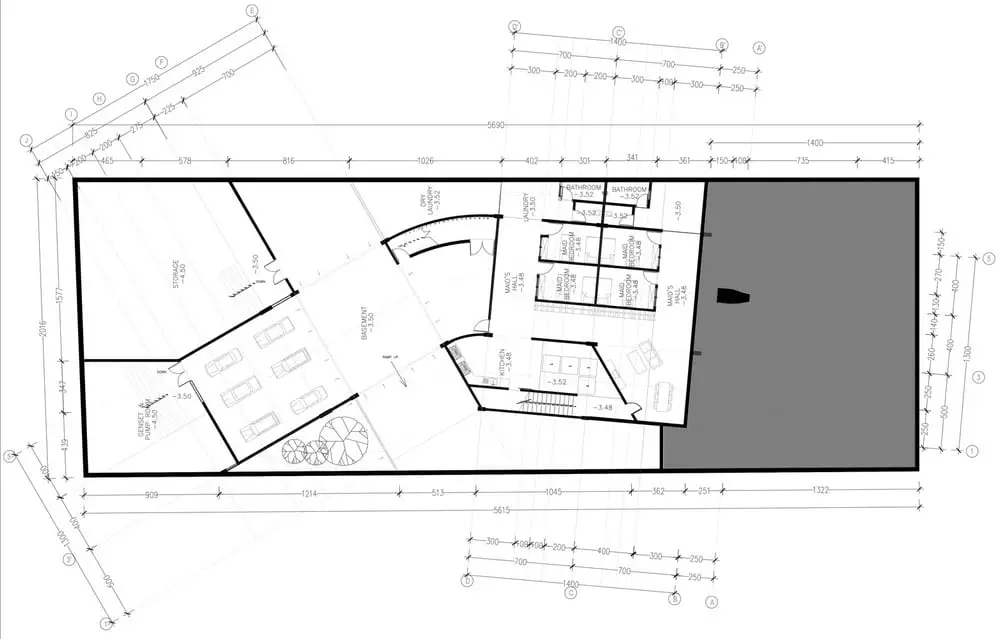Post Contents
Semarang, Indonesia – MSSM Associates
Built Area: 1200.0 m2
Year Built: 2017
Photographs: Sonny Sandjaya
Twist and Shout House is a modern home located in a rapidly growing city in Indonesia. It was designed to keep up with the demand for urbanization. Almost avante garde in nature, the house stands out from the rest of its neighbors and rightly so. After all, it’s the first of its kind – a futuristic home that is both progressive and unique.
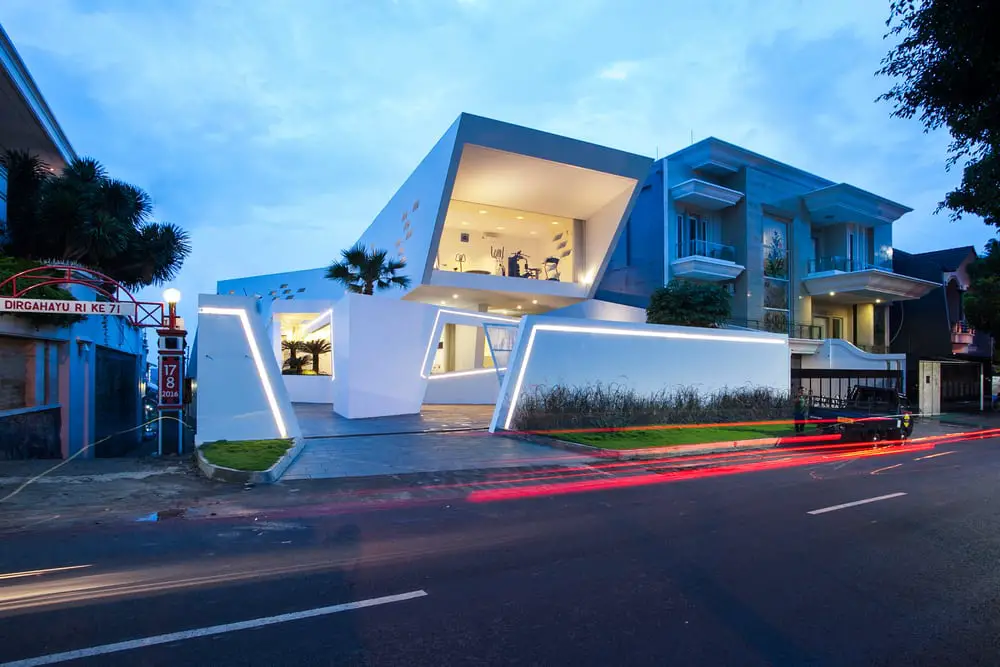
The client wanted a home that’s big in aesthetics while remaining original, rooted to their culture. Since the homeowners love to entertain, there should be a balance between privacy and public spaces. As a result, the architects divided the home into three zones to allow proper delineation of communal and personal areas.
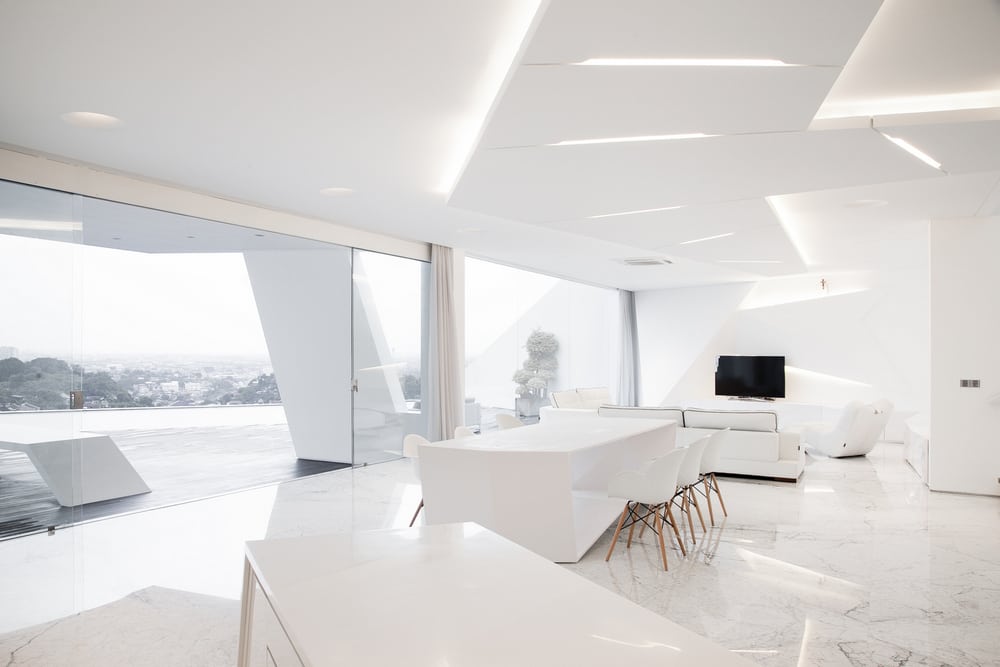
Twist and Shout House offers more than just aesthetics. It’s a home that was carefully thought of, paying close attention to the needs of its inhabitants. Now it’s easy to understand why it’s considered as the home of the future.
Notes from the Architect:
Located in Sisingamangaraja Street, one of the elite districts of Semarang with the potential to be a well developed area in the future, Twist and Shout House was designed to be distinct. The ultimate aim was to be one of the city’s icon, the first generation of futuristic residential design in Semarang and the surrounding region.
The shape of the house was formed to maximize the site potential. A series of surprises and cuts-and-slits in the sculptural facade attempt to exploit the tension between conflicting elements with ease. Even though the interior is composed to be more fluid, incorporating sequences of continuous spaces in the plan, overall it maintains some strictly linear rules. The house is divided into three zones; the basement garage doubles as a service area, the ground level as the central area and shared space, including the sitting room, family room, dining room and pantry, completed by the swimming pool that frame the spectacular views across the Semarang City. While the ground floor is used as a communal space, the first floor is divided in order to provide privacy for the bedrooms, which connect between each other through a corridor, with a series of custom – patterned – openings that create a futuristic ambience and provides natural ventilation and astonishing lighting throughout the house.
Click on any image to start lightbox display. Use your Esc key to close the lightbox. You can also view the images as a slideshow if you prefer. 😎
Exterior Views:
Interior Views:
Drawing Views:
Spain’s Marbel’s House is another home that’s definitely worth seeing…

