Post Contents
Los Angeles, United States – Heusch Inc
Built Area: 550.0 m2
Year Built: 2017
Photographs: Gerhard Heusch
Edwin Residence is a luxurious home found way up in the mountains of Santa Monica. It’s a mid-century residence, renovated to create an indoor/outdoor living experience. Originally, it was built in 1961. However, the design of the old house did not maximize the views of the surrounding landscape. Today, it offers stunning views and more.
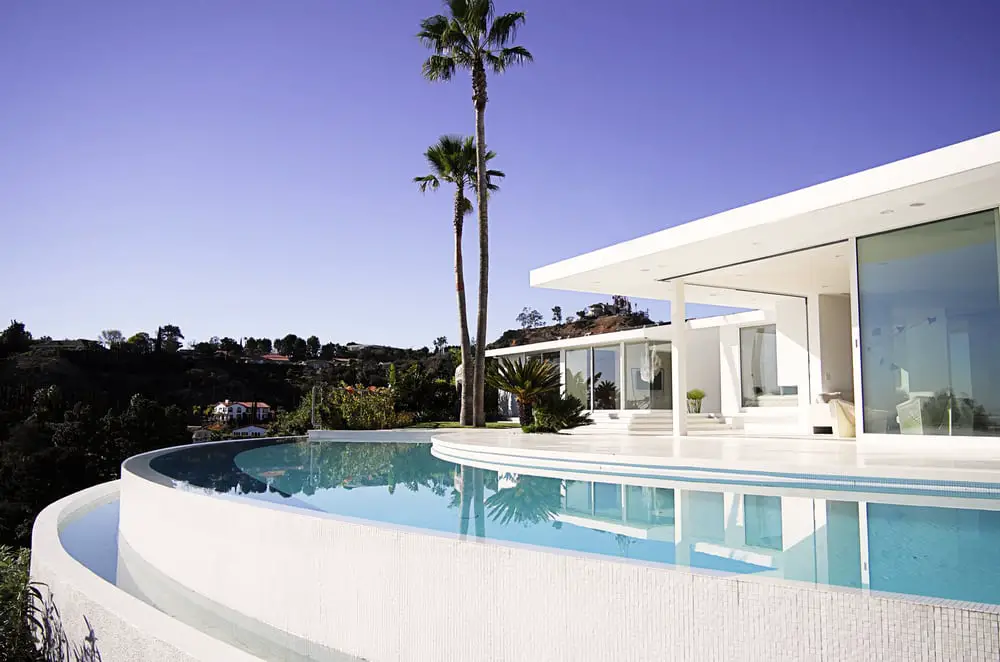
A curved infinity pool is one of the home’s many highlights. To make room for this, a living room that wasn’t taking full advantage of the views was demolished. As a replacement, the architects built a new living space that opens out into the terrace.
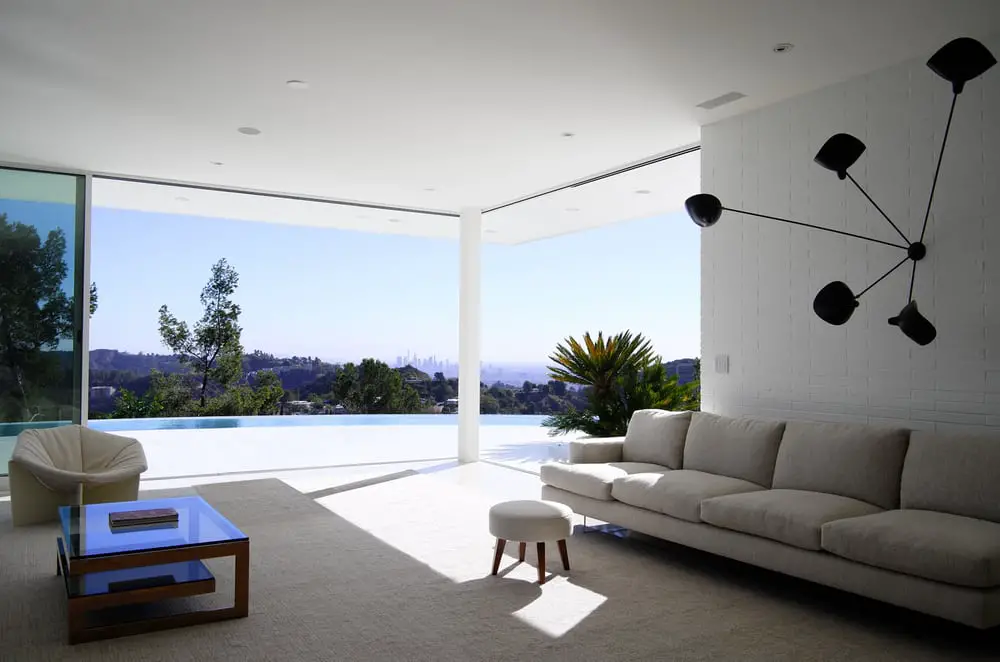
The open-plan layout allows seamless movement from one area of the home to another. Large glass windows provide unrestricted views of the surroundings. The result is an all-white modern home bathed in light. Edward Residence is a picture of a fine, good life.
Notes from the Architect:
The residence is located at the end of a cul-de-sac on a promontory elevated above legendary Mulholland Drive in Los Angeles. It was originally built in 1961 and the renovation and addition were to reflect the mid-century style architecture of that time.
The pad area was enlarged by building retaining walls on all three sides of the garden area and thereby creating the space for a curved infinity pool that followed the contours of the topography, with the water edge designed purposely to blend in with the distant view of downtown. In order to create enough space for a pool the existing living room was demolished; for not only did it offer limited openings to the garden, it lacked any perspective of downtown. The newly design space allows the entire living room area to be open on three sides and thereby creating a seamless flow between the inside and outdoor.
A terrazzo finish was selected that further blends the two areas together and was used as well for the bathroom surfaces and countertops. The building is layered in the use of materials including plaster, stone, terrazzo and large expanses of glass. Internally it is arranged as a series of redesigned individual open-plan spaces with maximum transparency to the outdoor surroundings.
Click on any image to start lightbox display. Use your Esc key to close the lightbox. You can also view the images as a slideshow if you prefer. 😎
Exterior Views:
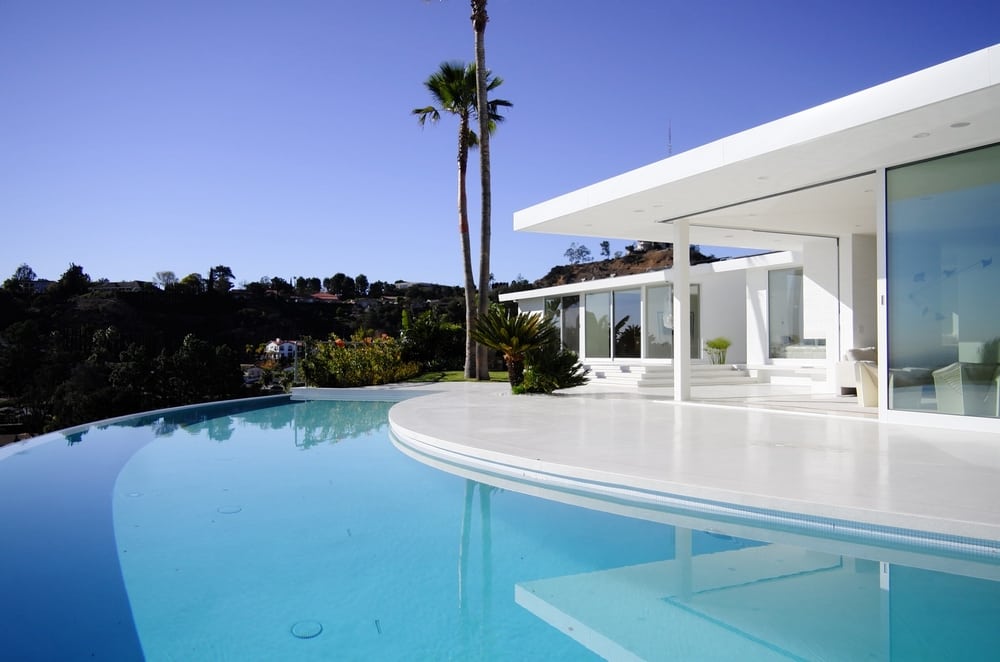
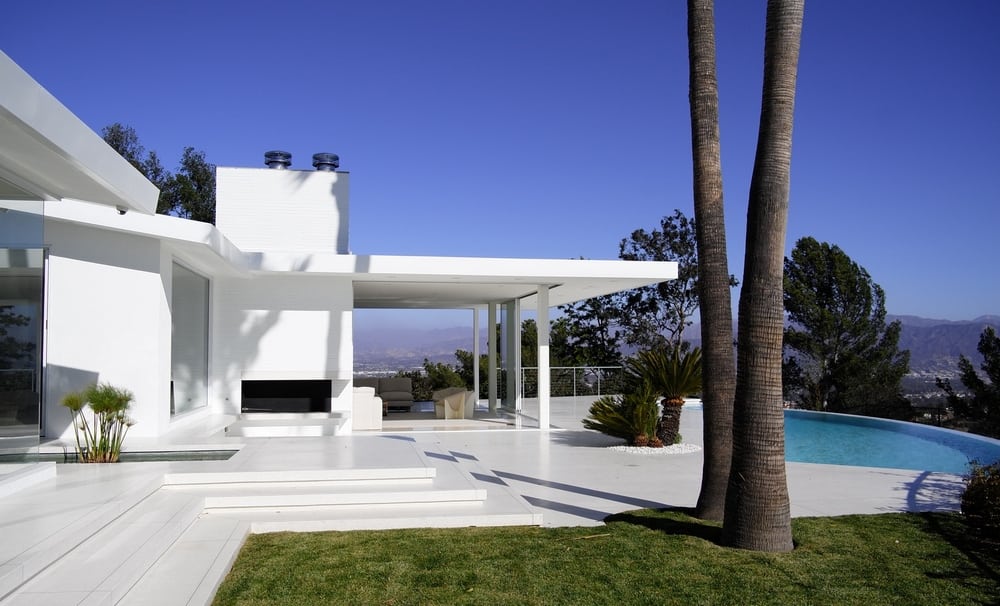
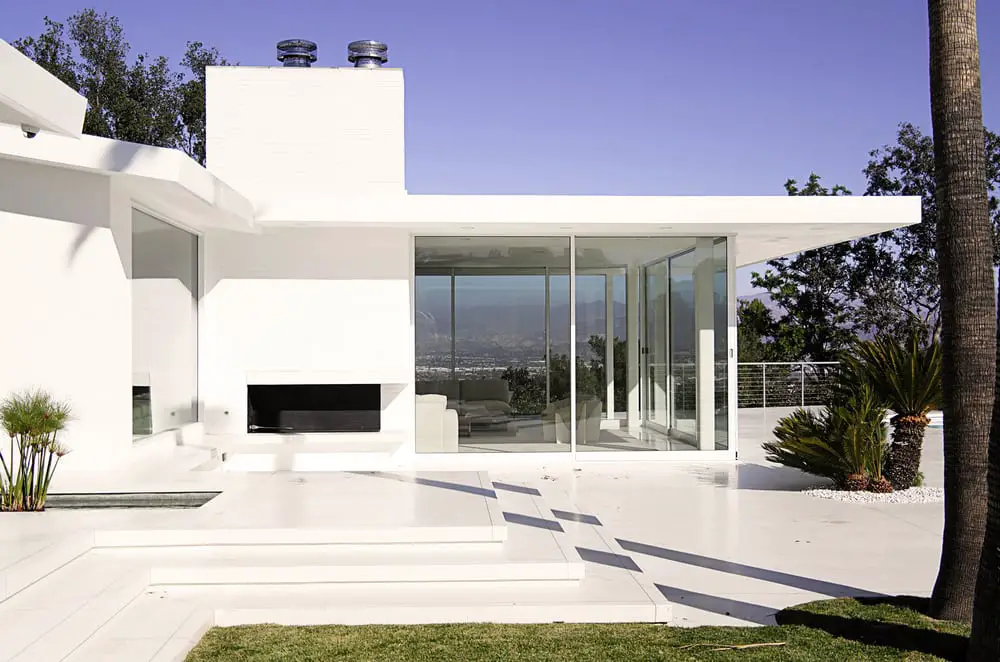


Interior Views:


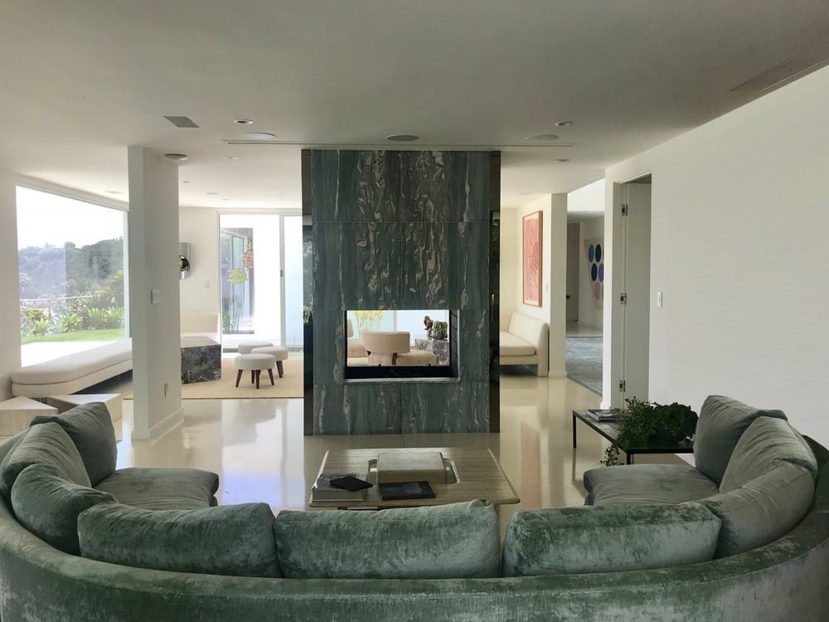
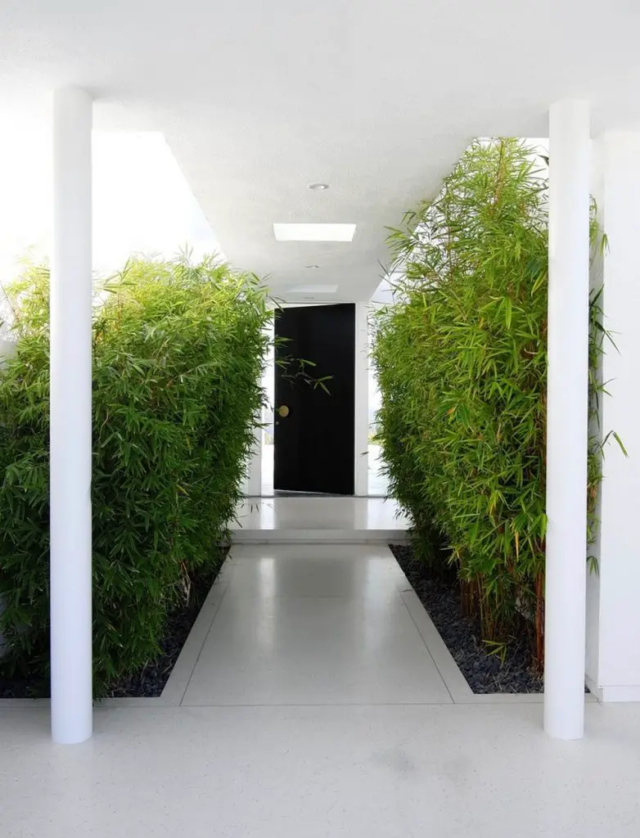
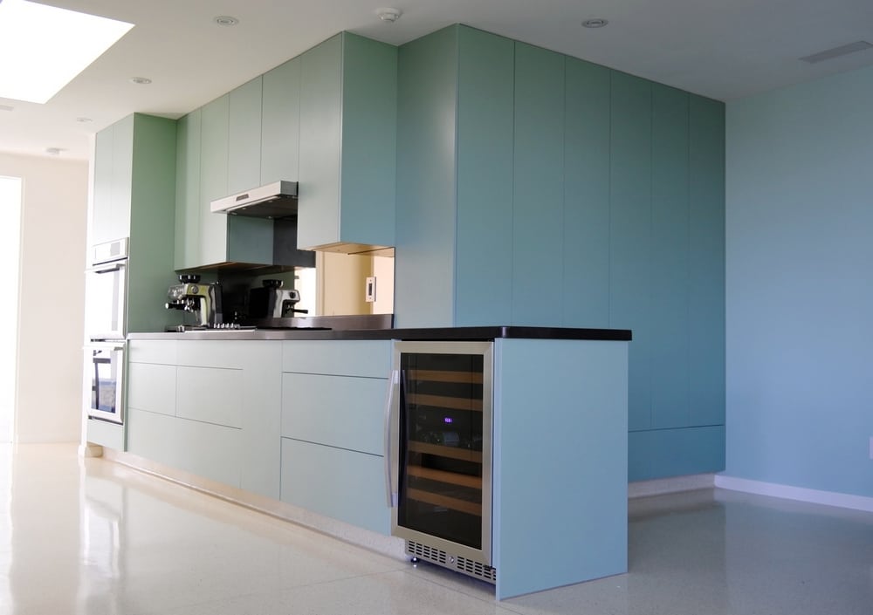
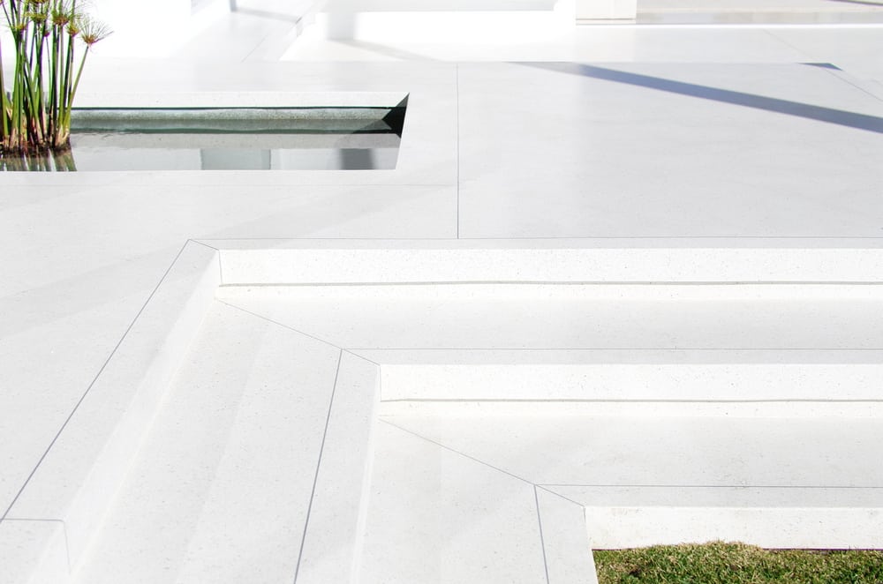
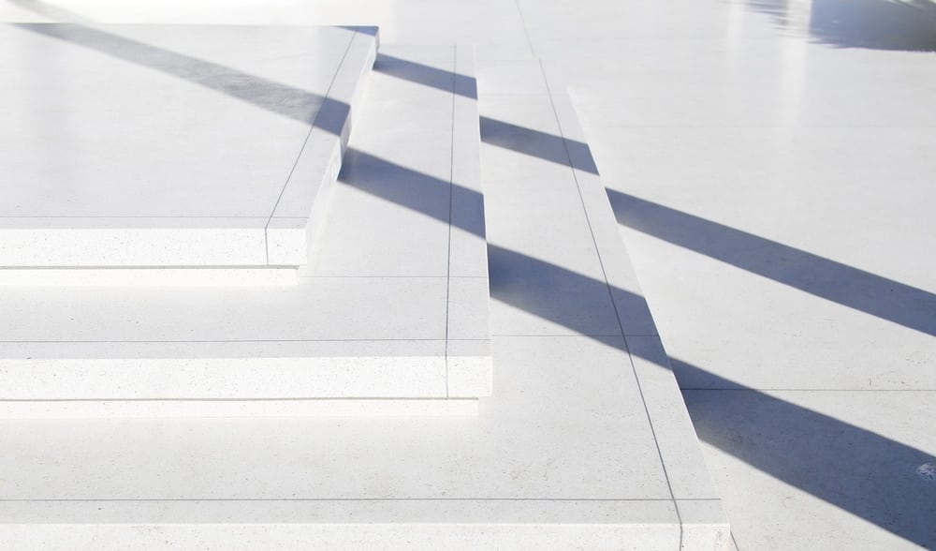
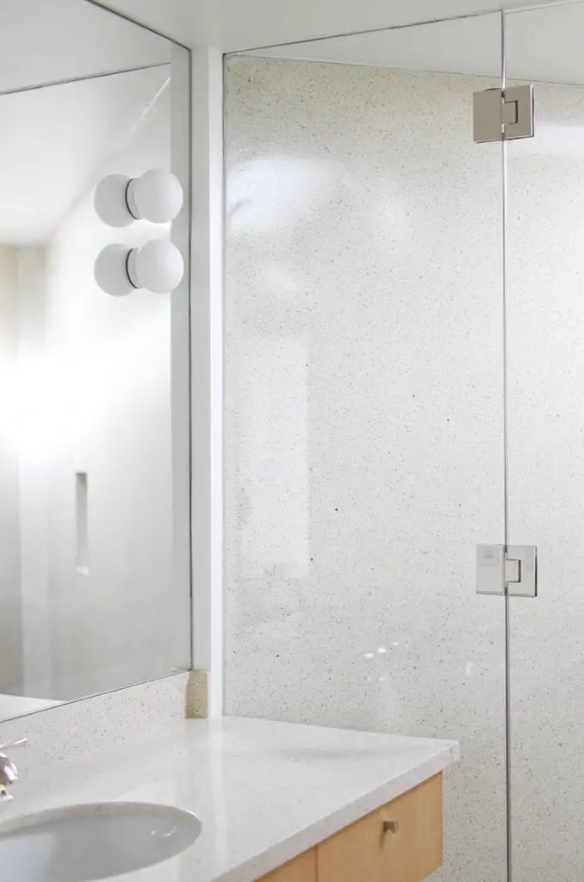
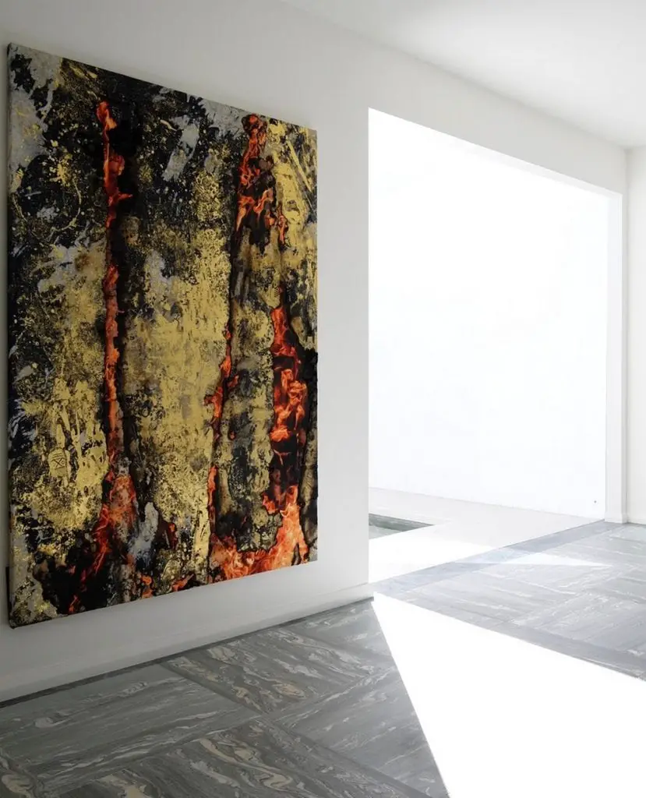
Drawing Views:
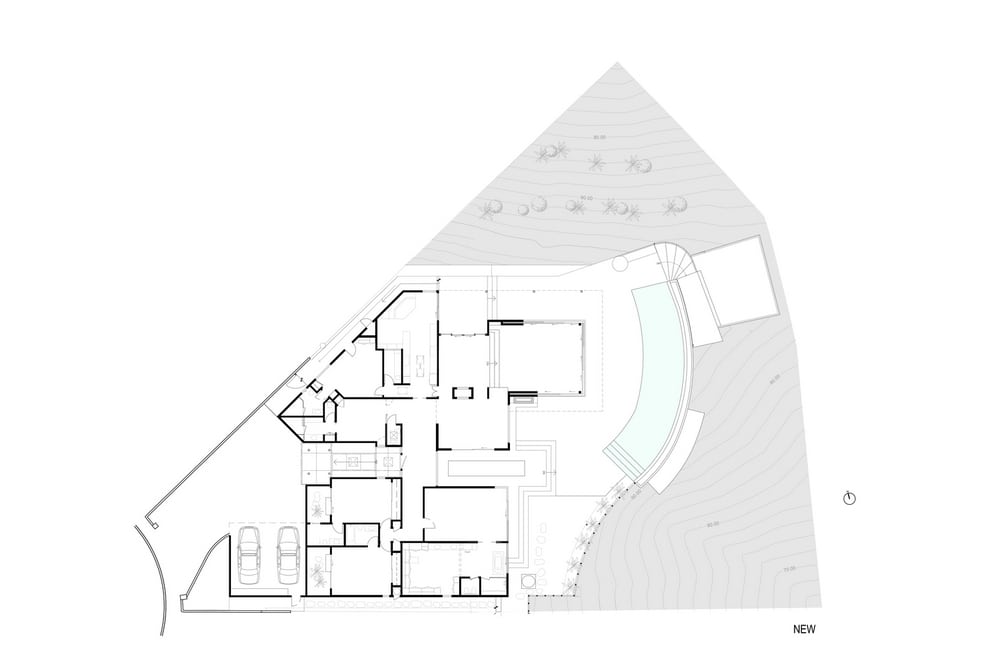

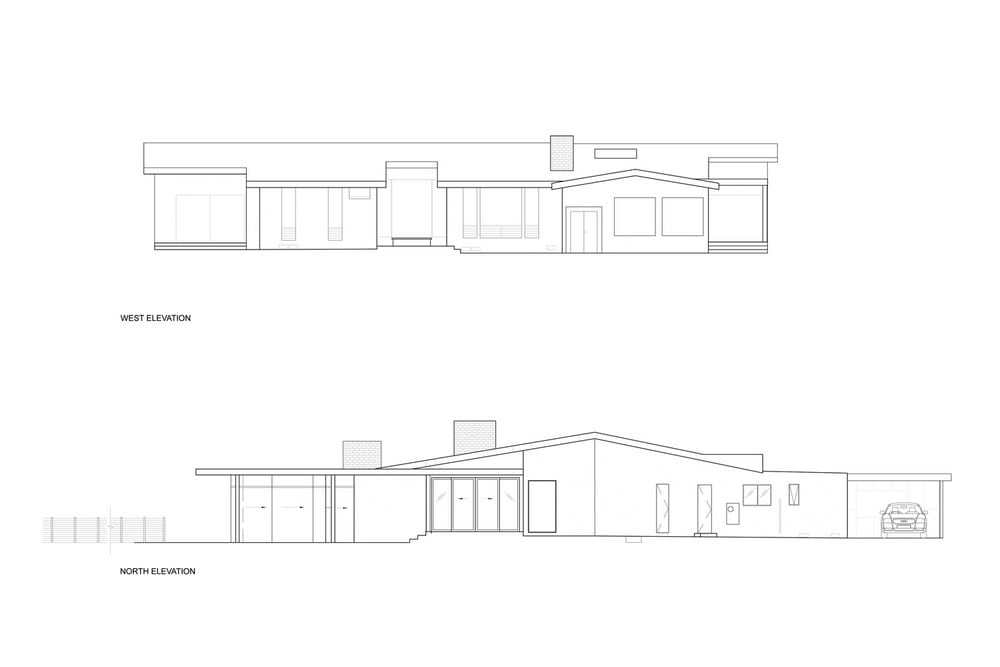
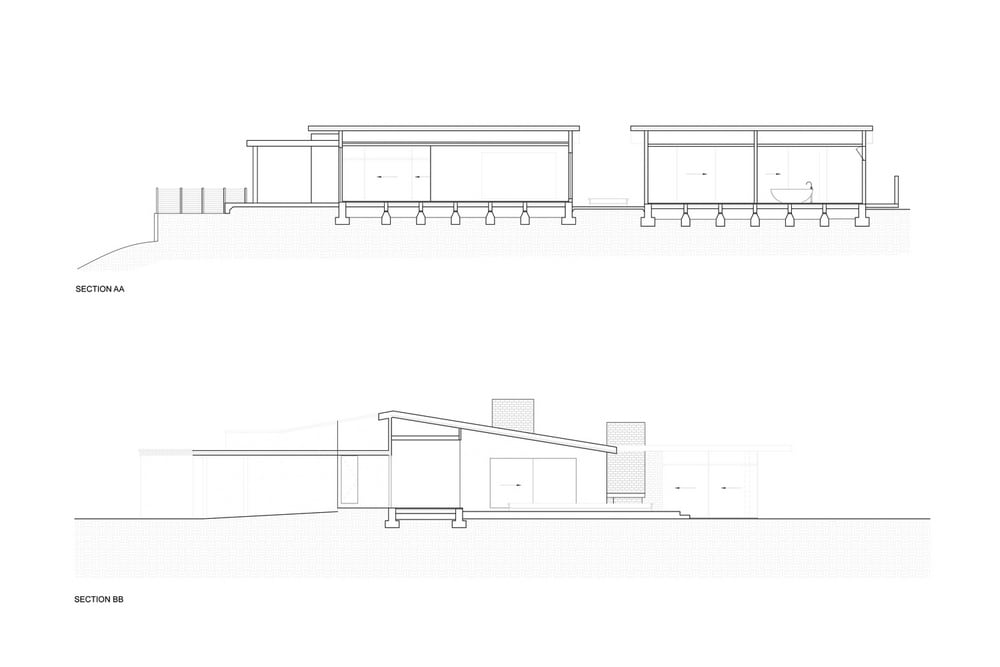
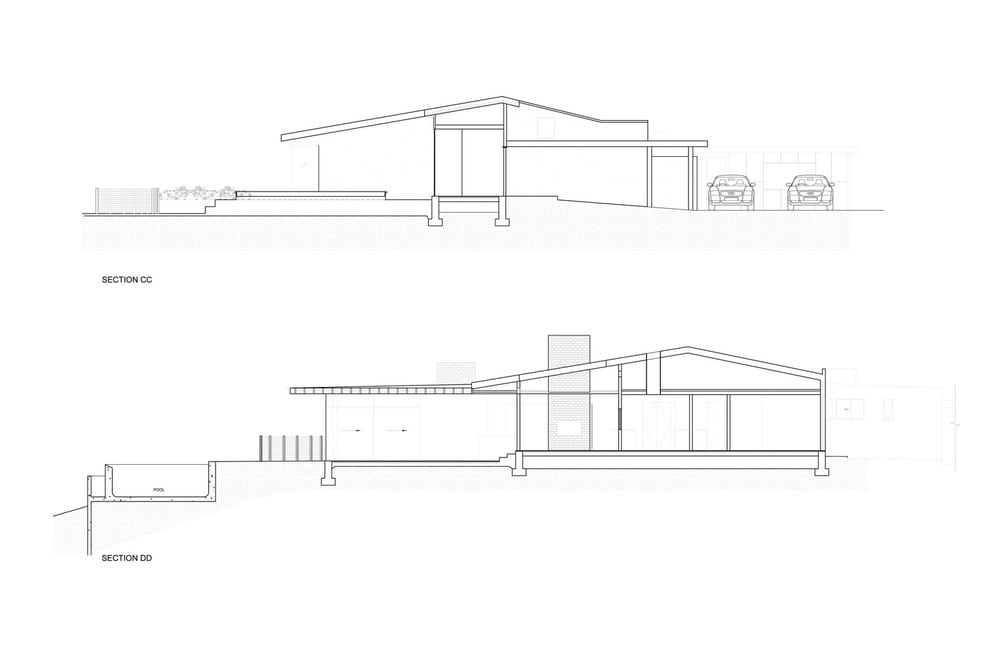
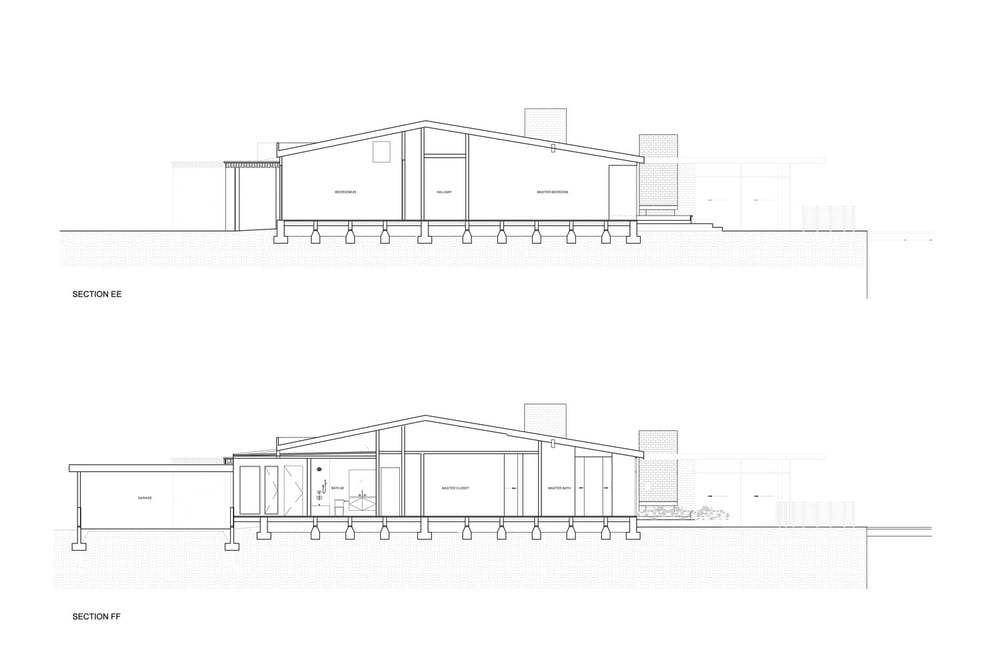
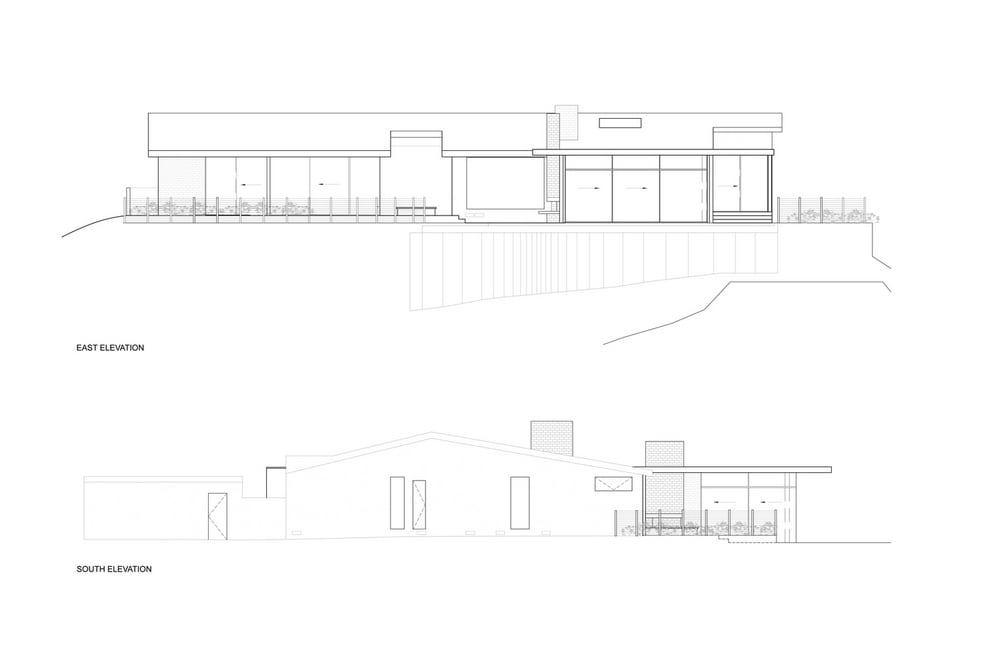
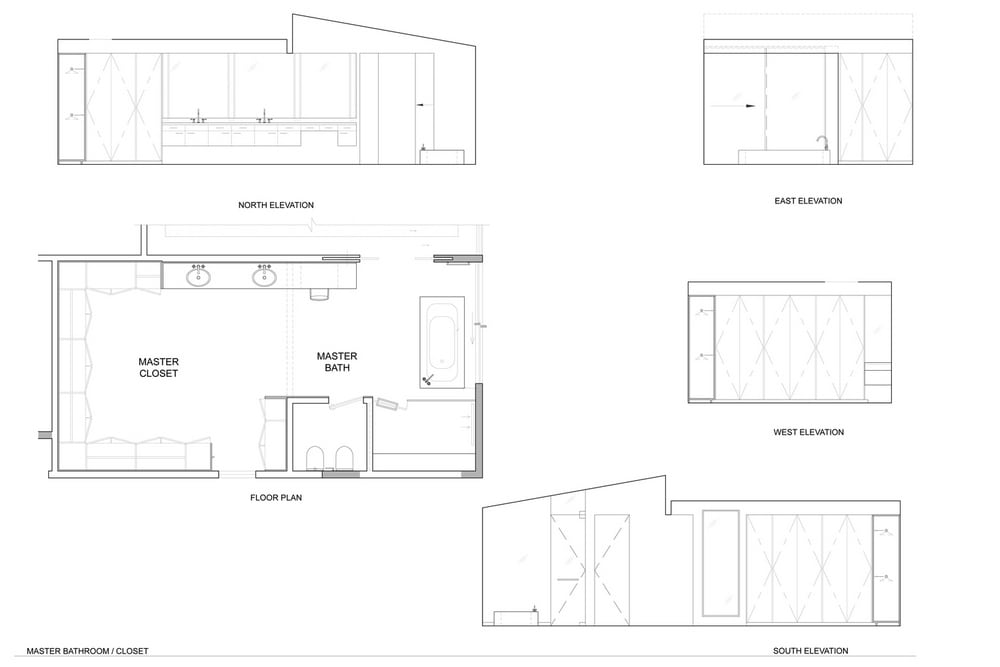
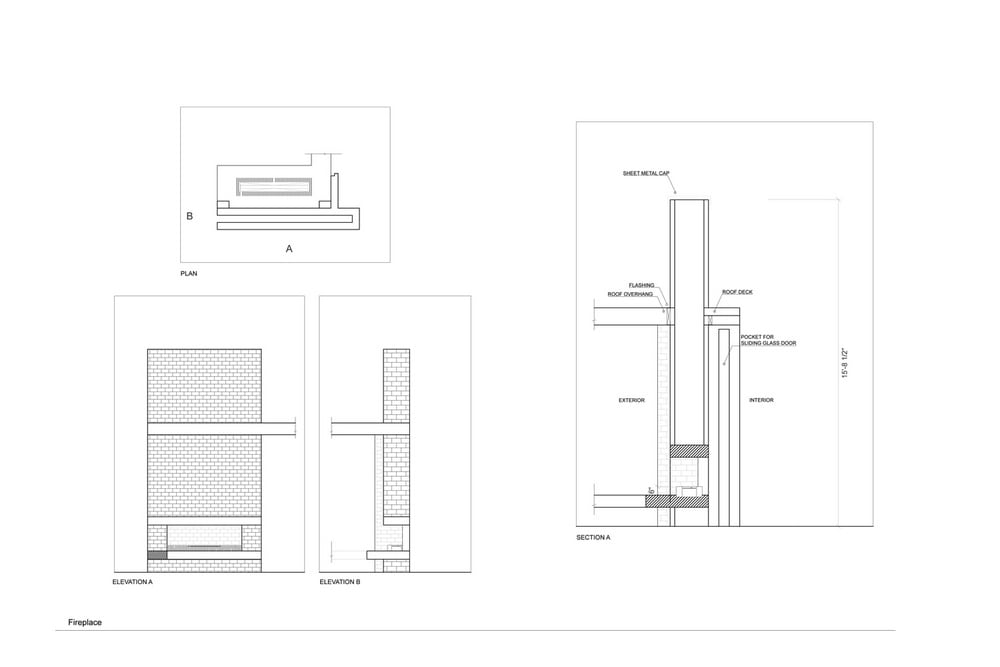
For more houses of this type, check out Australia’s Brighton House…





