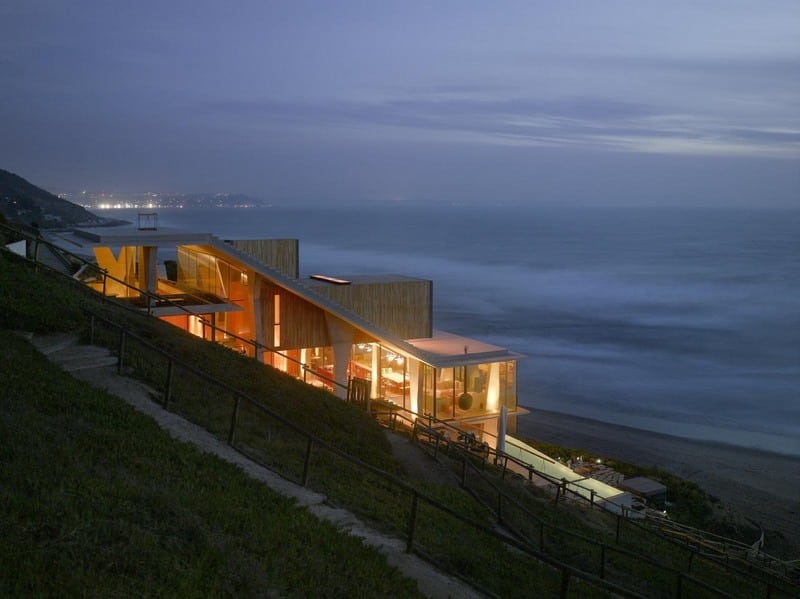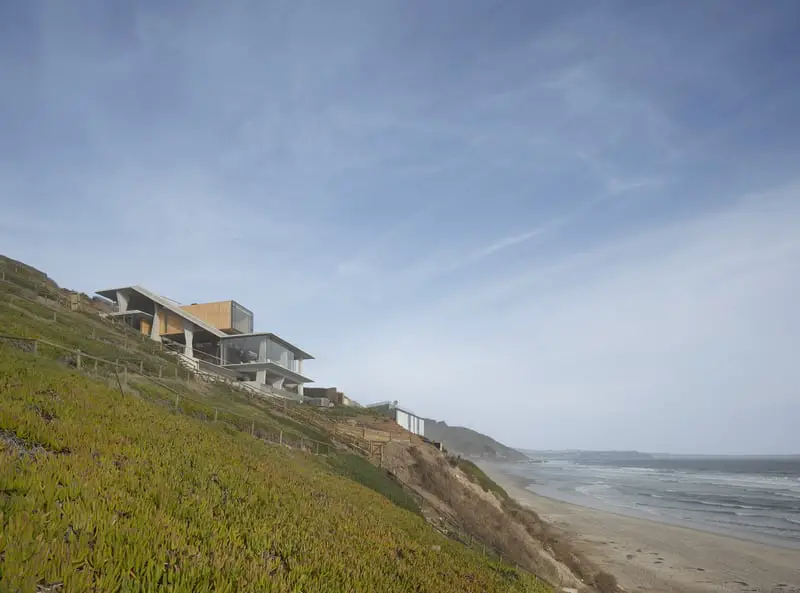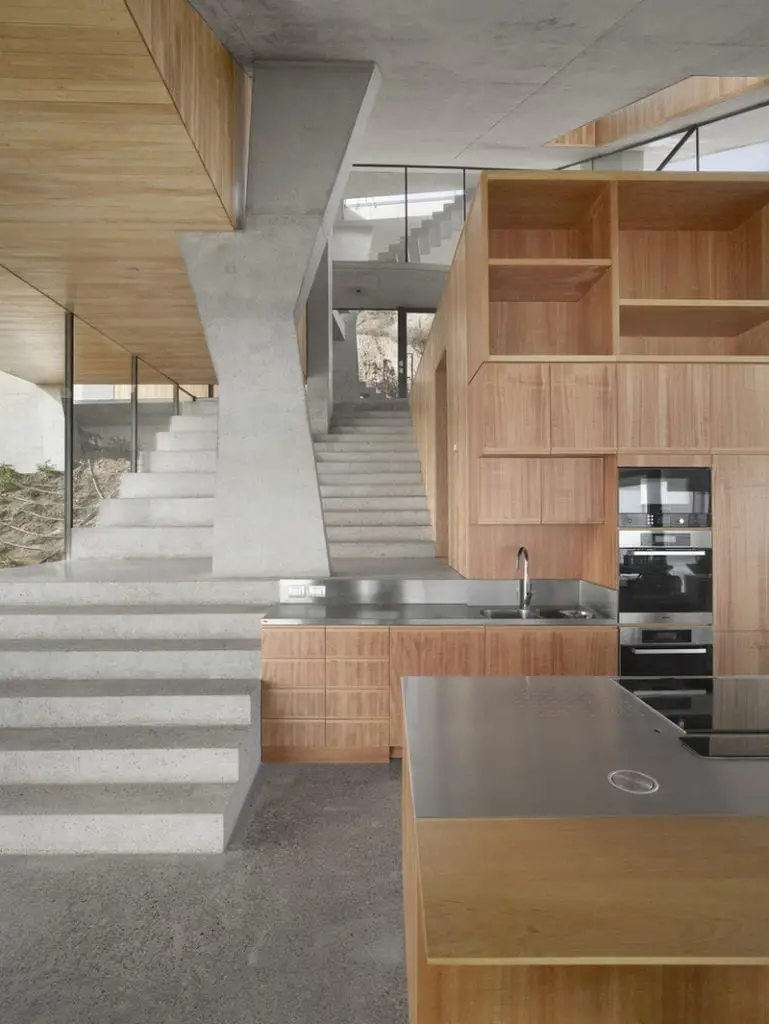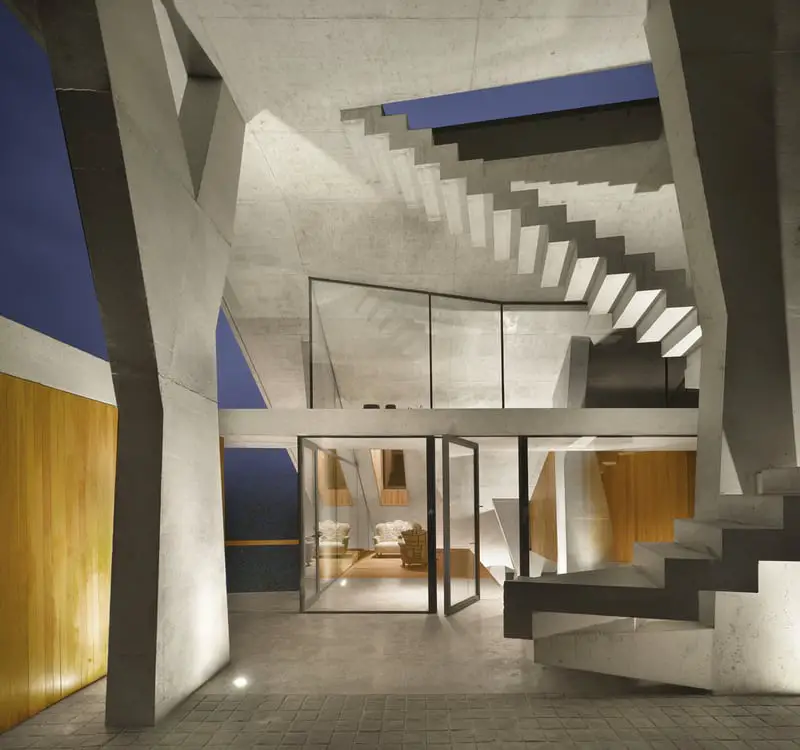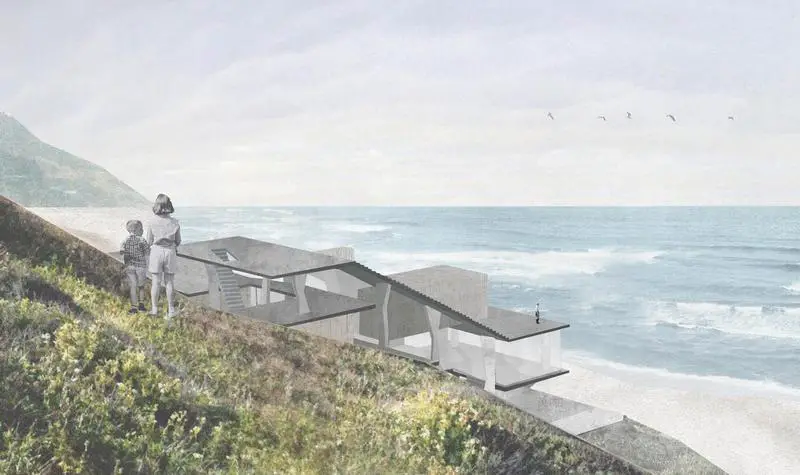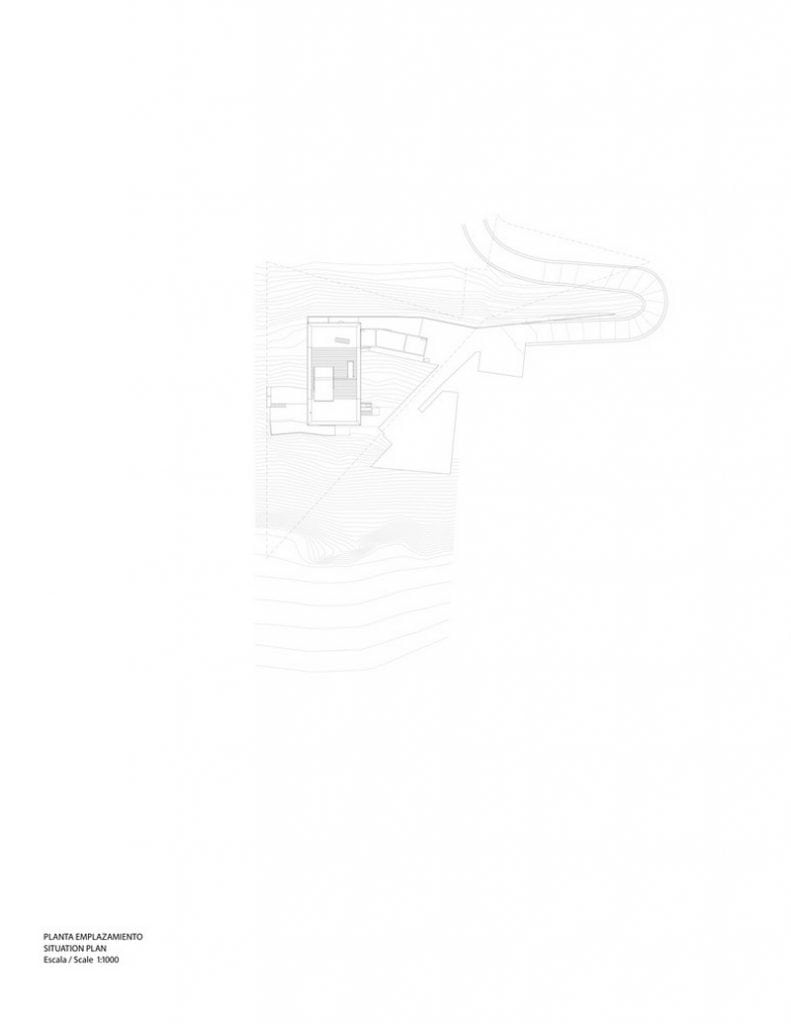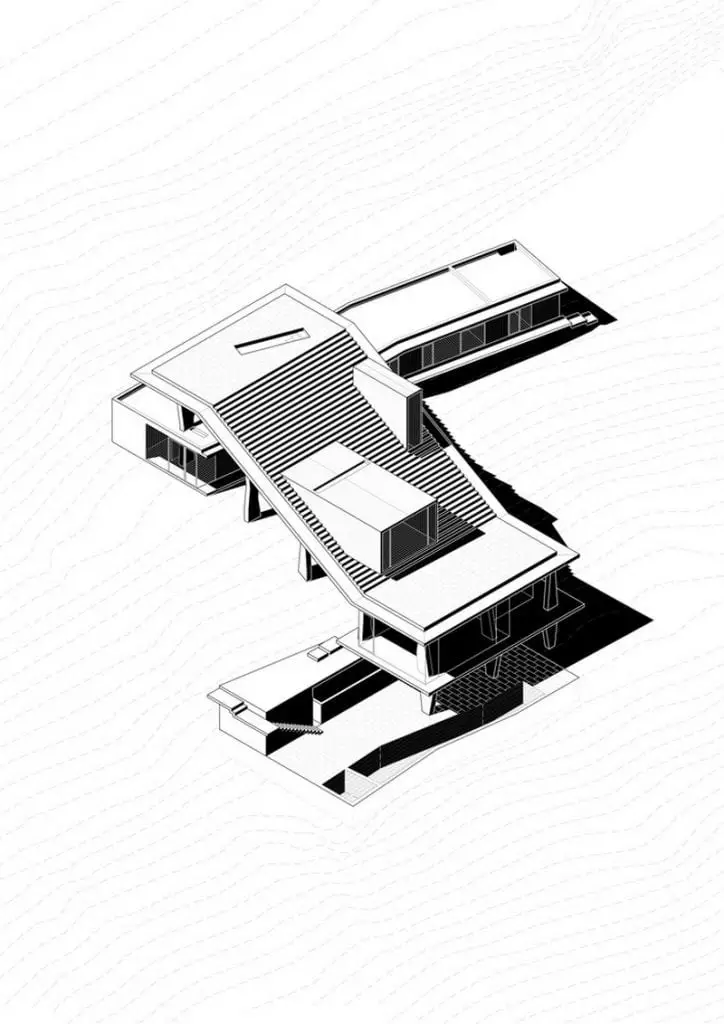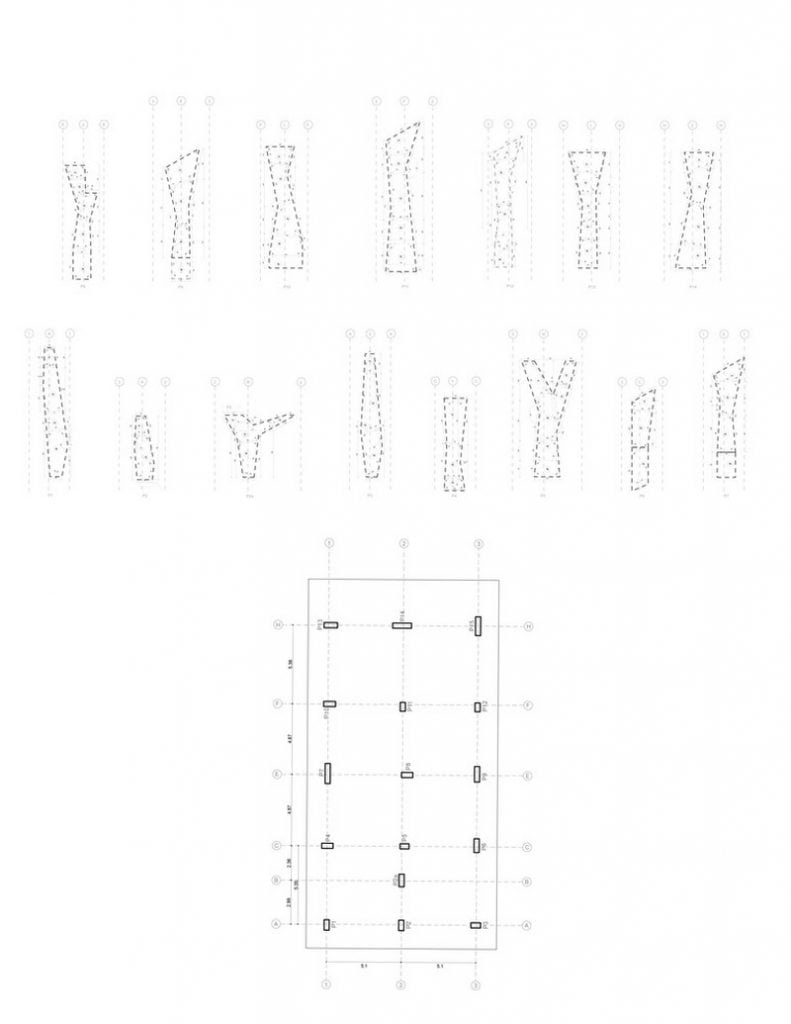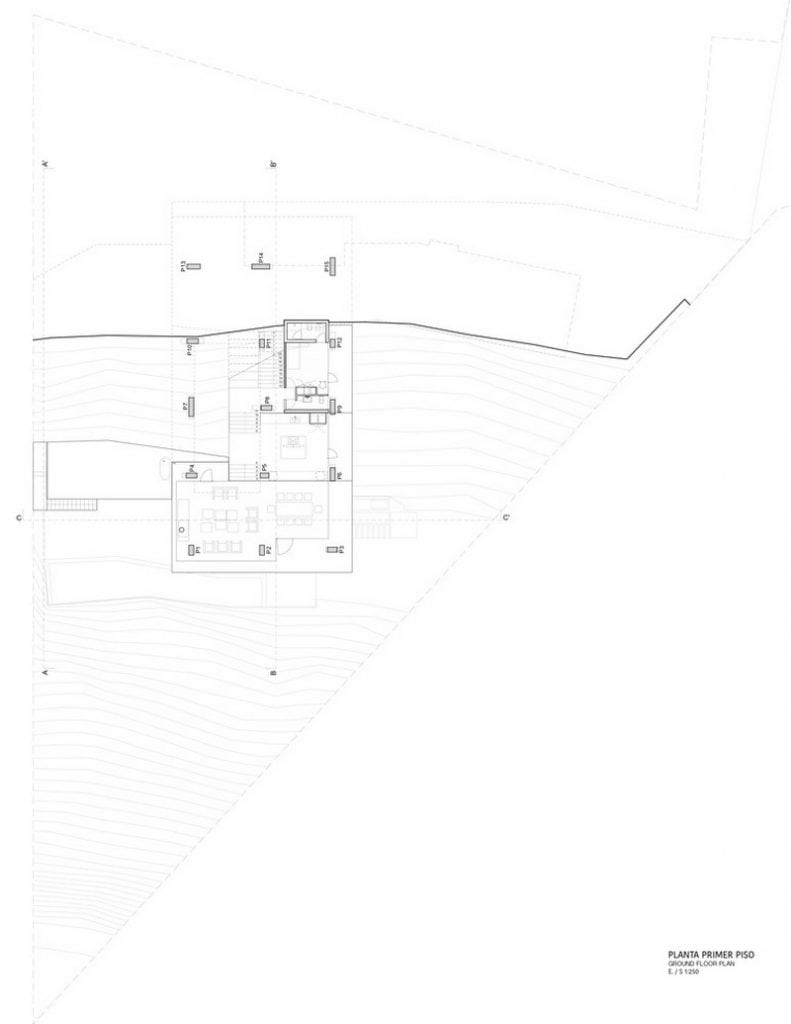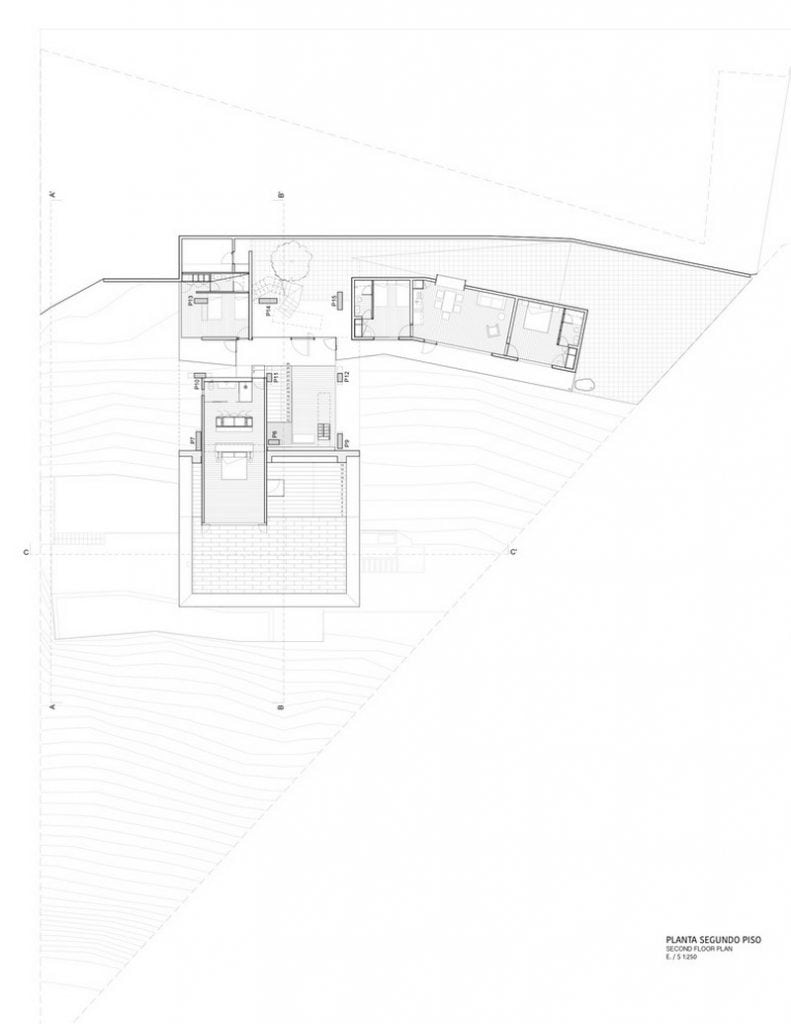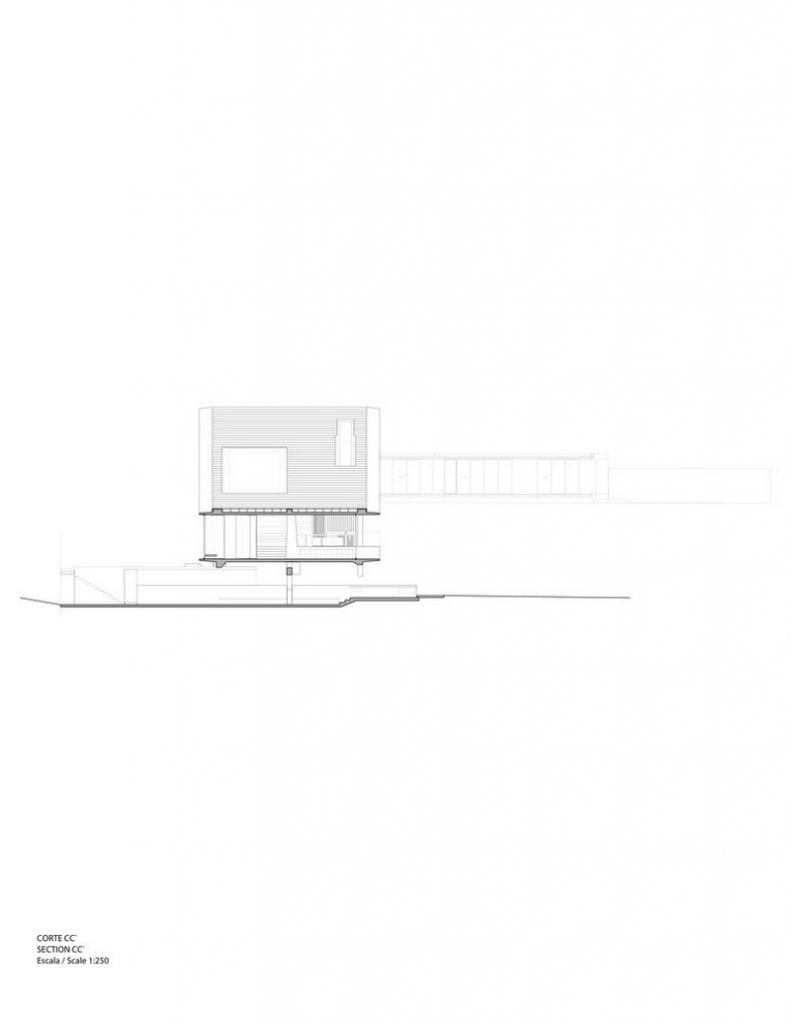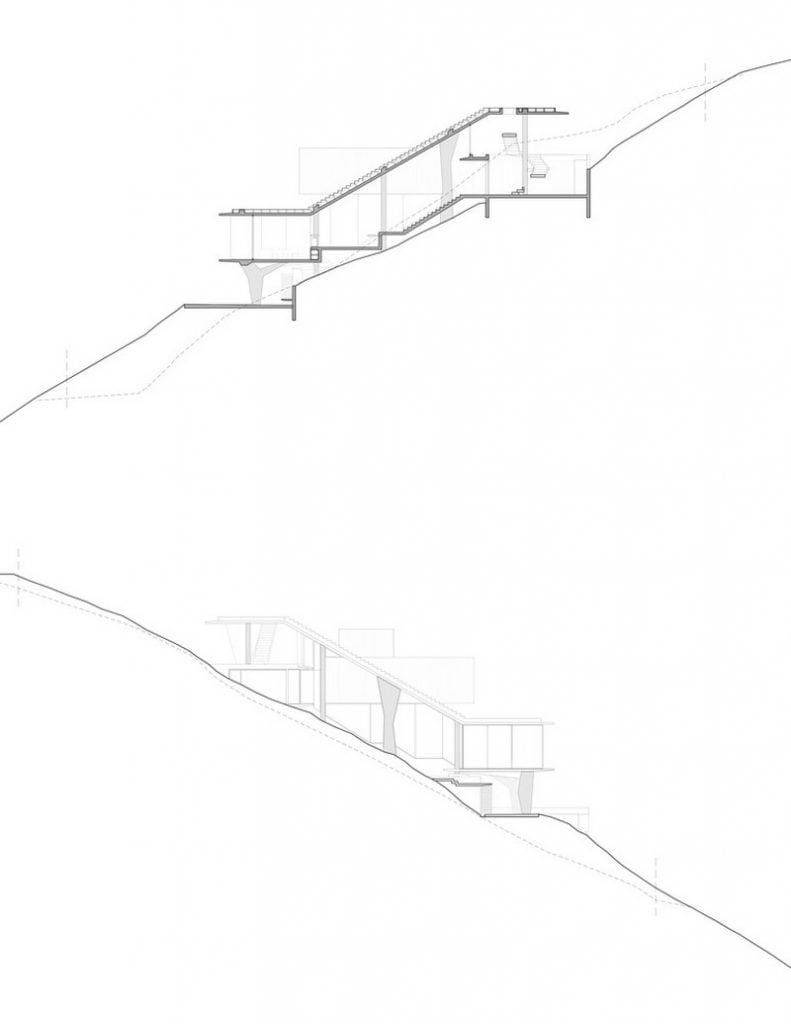Post Contents
Zapallar, Chile – Max Nuñez
Built Area: 390.0 m2
Year Built: 2015
Photographs: Roland Halbe
The Ghat House is a modern beach home that is truly unique and distinctive. Its design is a standout – a large slanted roof that doubles as a staircase. It also features 15 concrete columns that support the house.
There’s a large indoor staircase that weaves in and out of the home’s interior. This makes layout just as interesting as its façade.
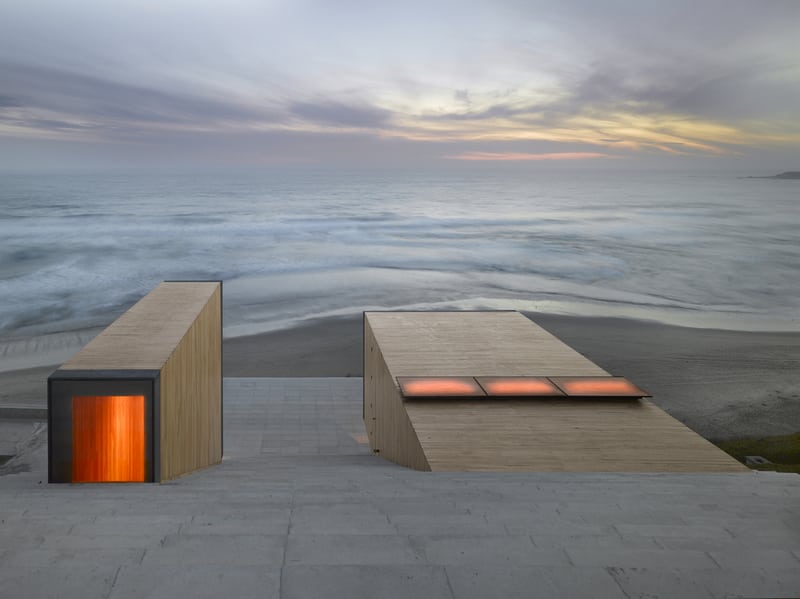
The house stands on a sloping site. This forced the architects to design the home based on its existing topography. The result is a home that has interior spaces of varying levels, with different heights and sizes.
The monotony of the concrete exterior is broken by timber boxes jutting out from the steps. They actually look like wooden drawers pulled out from a concrete chest. This completes the trio of materials used in the house: glass, concrete, and timber.
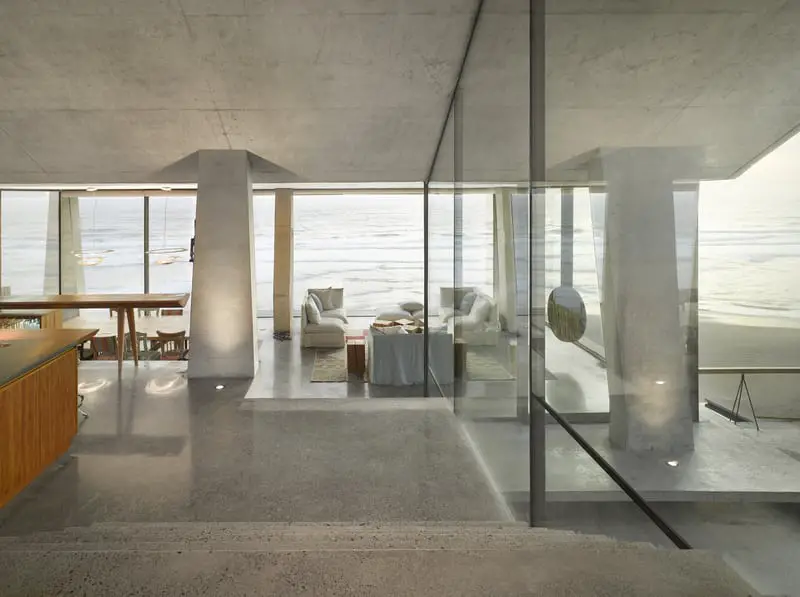
Ghat House is a relaxing retreat that offers stunning views of the Pacific Ocean. It’s the perfect place to get away from the hectic life in the nearby city of Santiago.
Notes from the Architect:
The house is located on a terrain that has a 25-degree inclination, facing the Pacific Ocean. Its design, structure, internal organization, and the lifestyle proposed within it were determined by the pre- existing conditions of the topography.
The inclined surface of the roof is parallel to the natural slope of the site and it’s occupied by a large stair with unusual proportions for a domestic program. Below this oblique plane a diagonal interior space contains the different programs of the house. The monotony of the free plan is redefined by the slope, creating an interior topography of varying levels with different sizes and heights.
The roof is supported by 15 concrete columns with different sizes and shapes. Their geometry was determined by their structural needs and its heterogeneous shapes manage to individualize each column as a singular element, avoiding the reading of a rigid structural grid ordering the plan. Each column generates a particular point in space and the framing of the landscape between them is always diverse.
Four lighter volumes cladded in wood interfere with the surface of the roof and the space below it. Three of these volumes contain the private rooms, and the fourth, smaller in dimensions, contains a direct access to the roof from the inside. These volumes are located under, beside, and above the roof, establishing ambiguous relations between the private and public areas of the house.
Click on any image to start lightbox display. Use your Esc key to close the lightbox. You can also view the images as a slideshow if you prefer. 😎
Exterior Views:
Interior Views:
Drawing Views:
If you liked this house, then you’ll also like Pole House…

