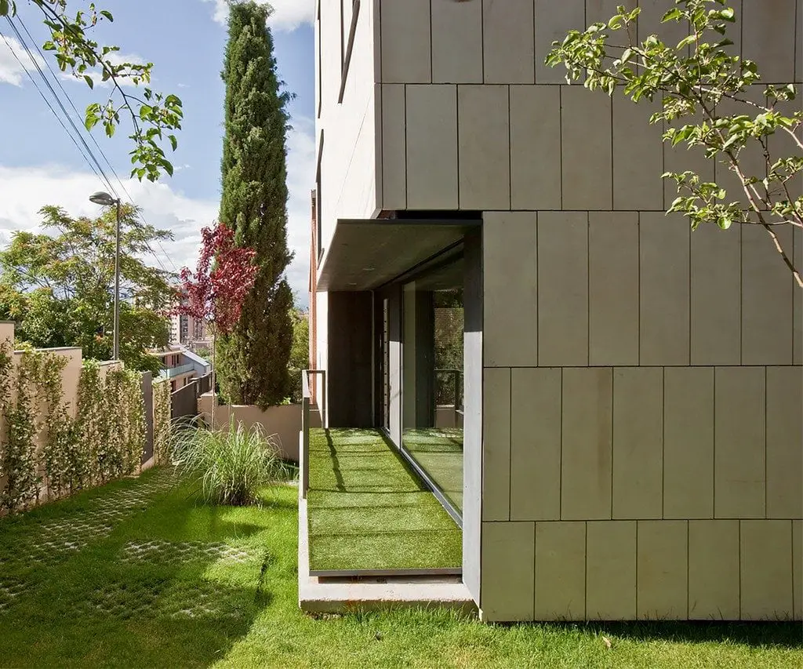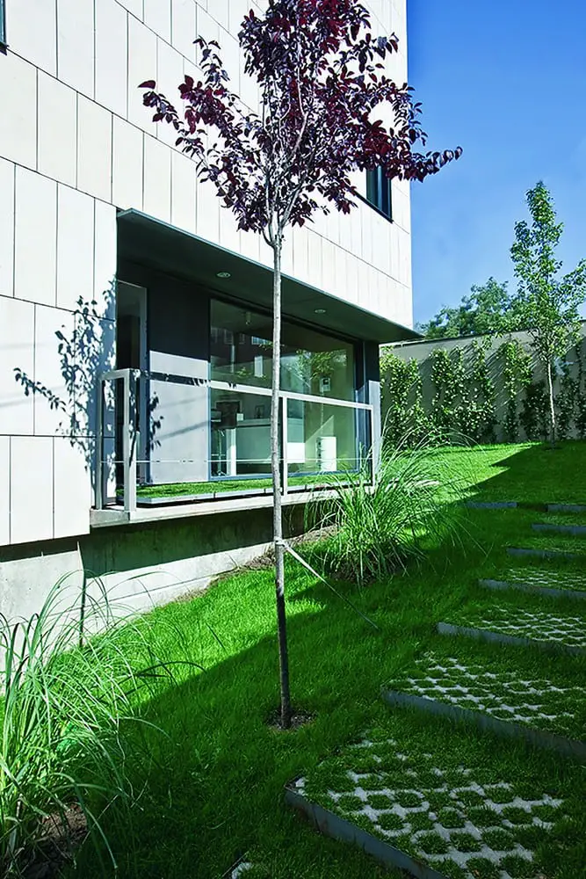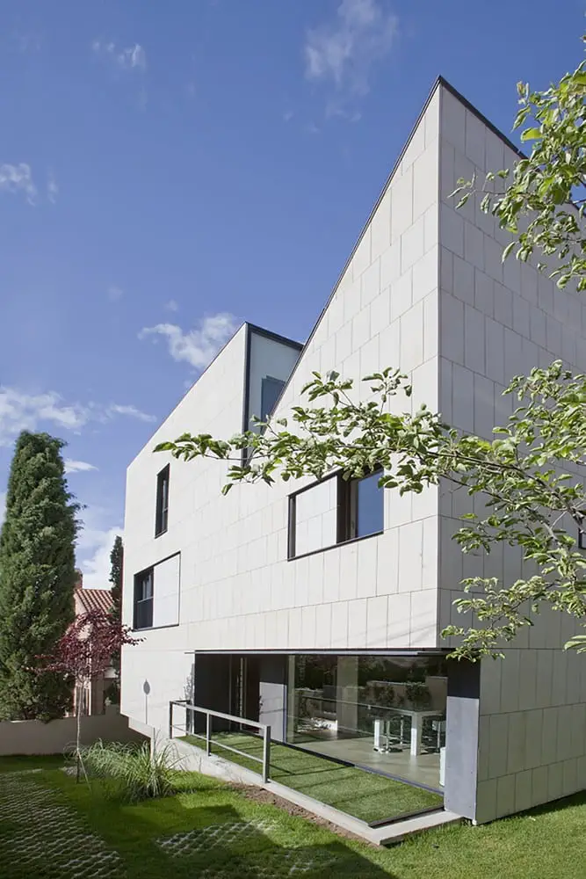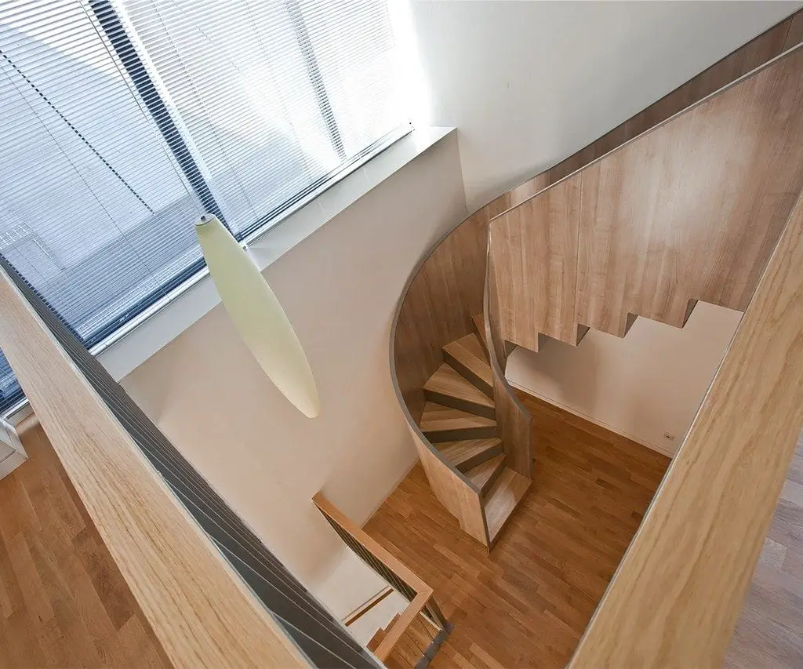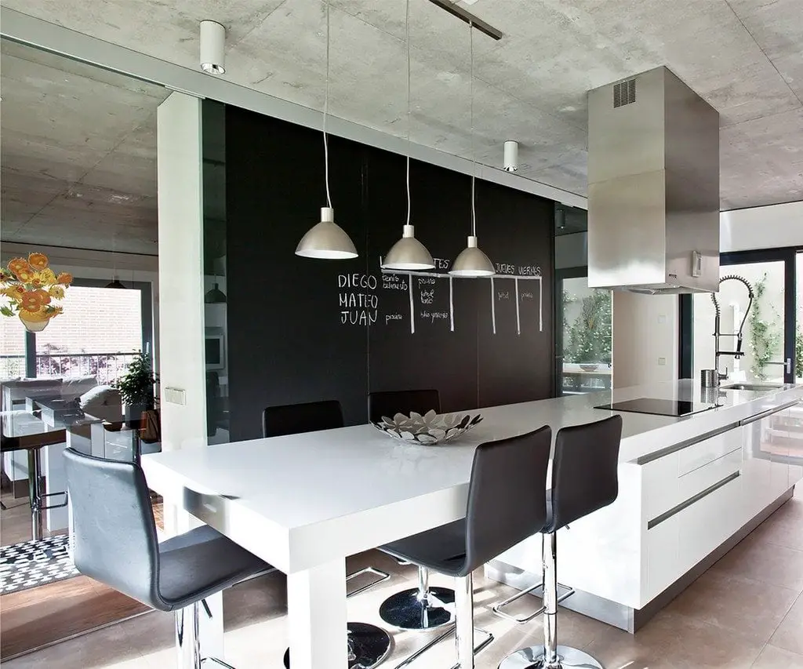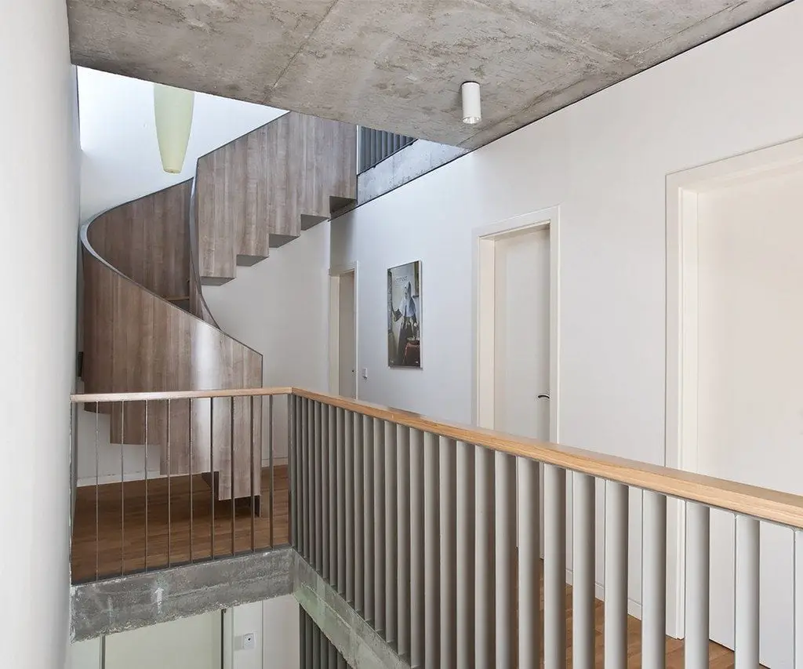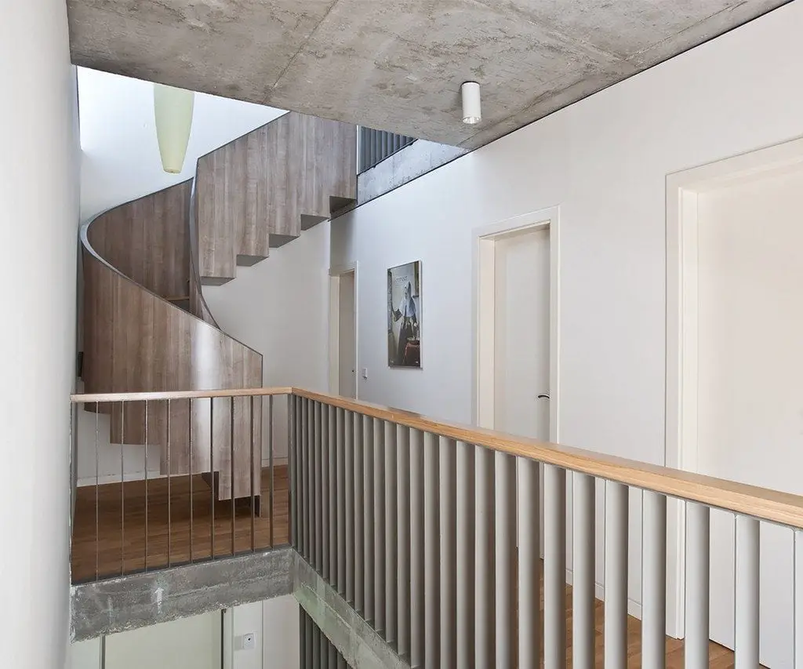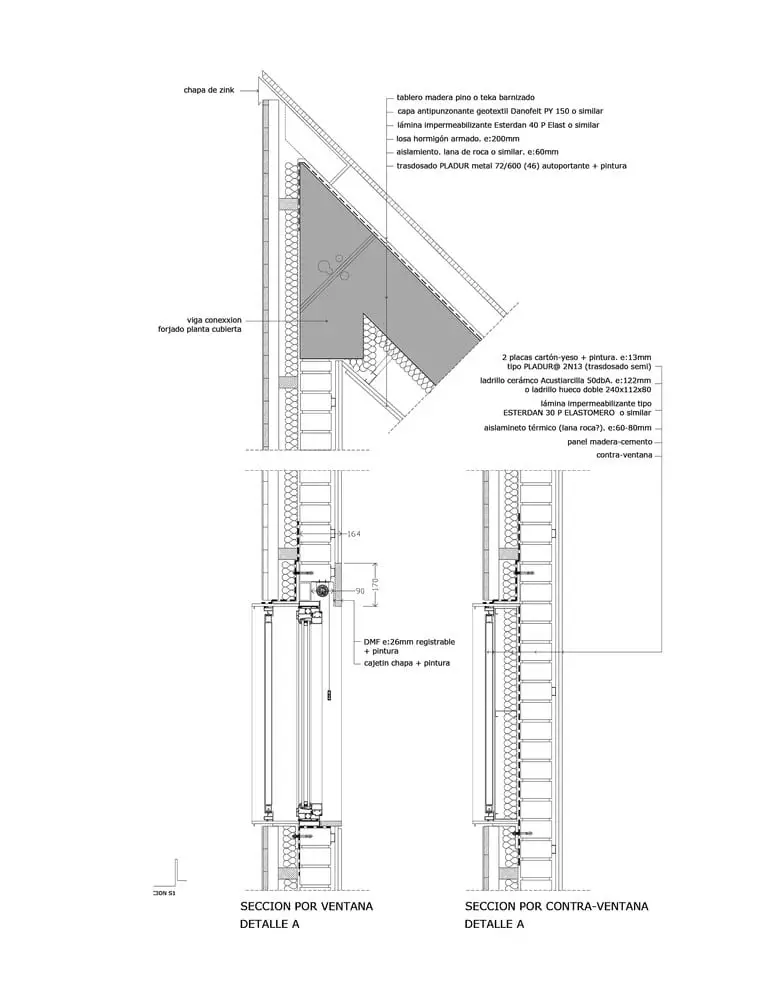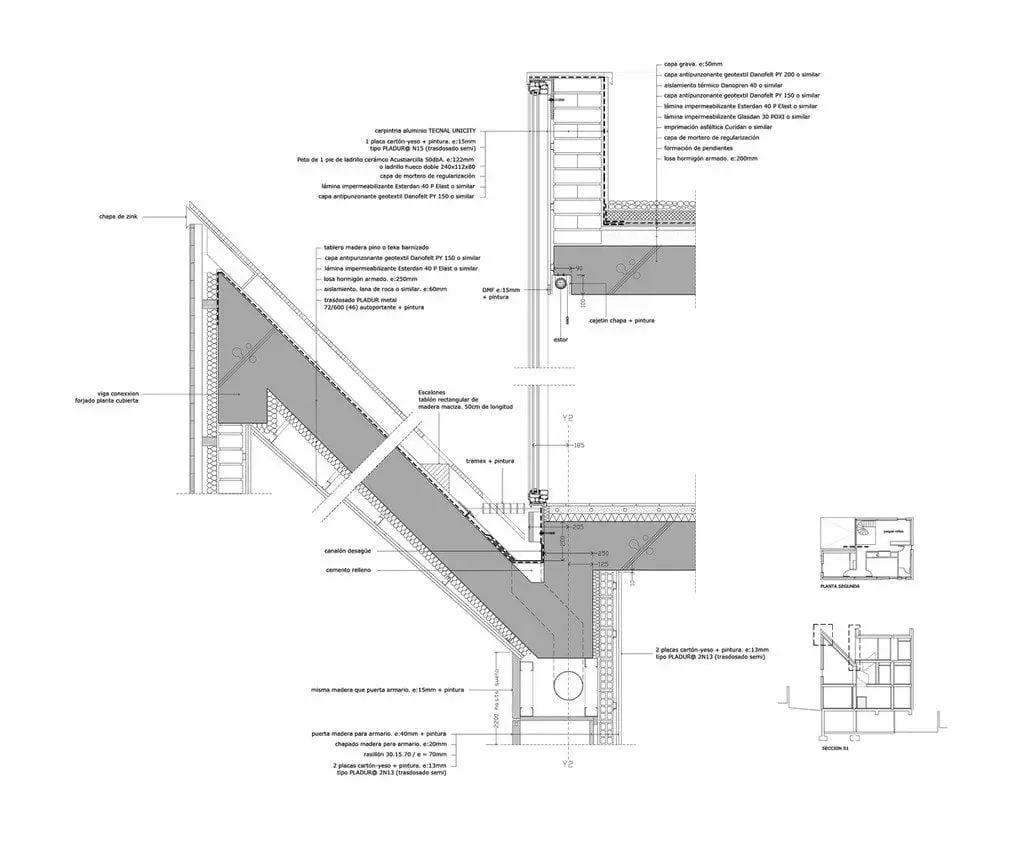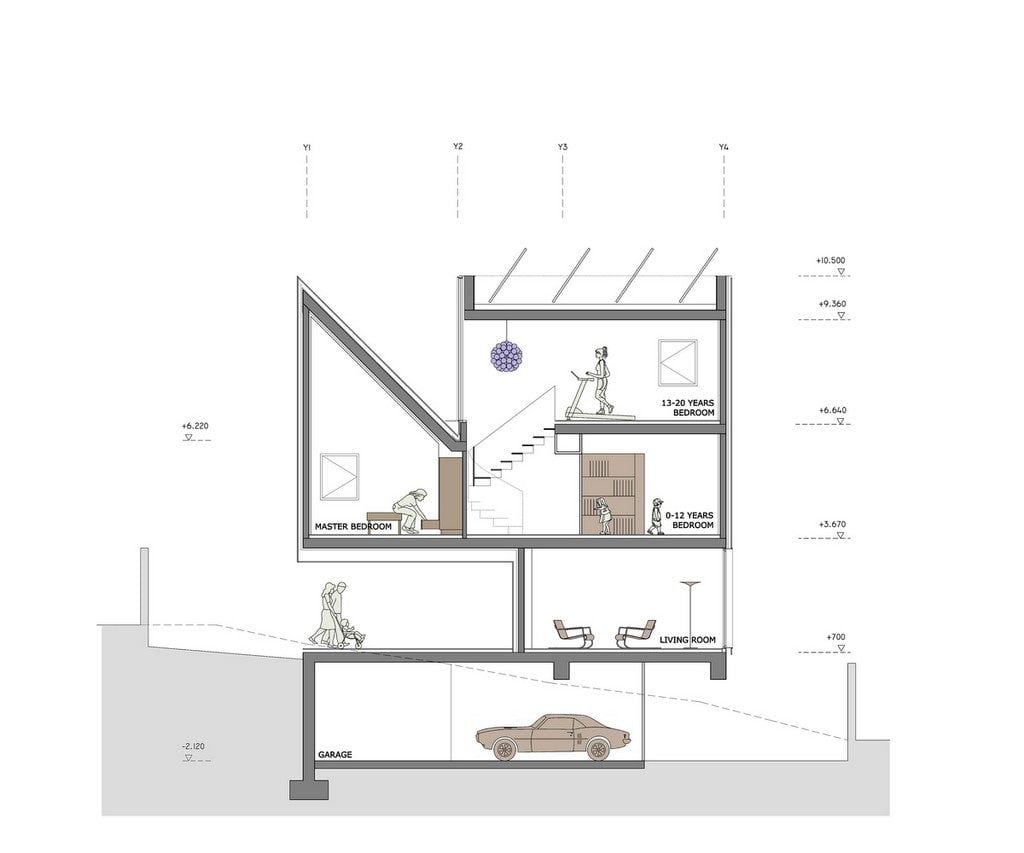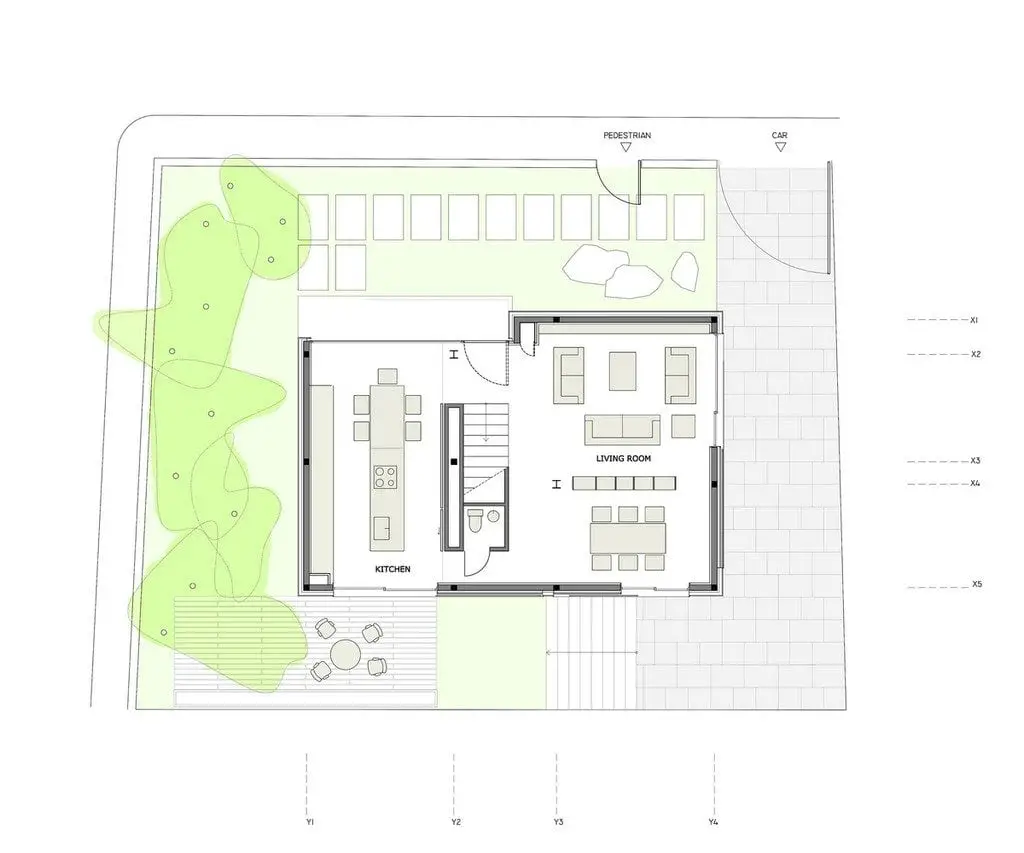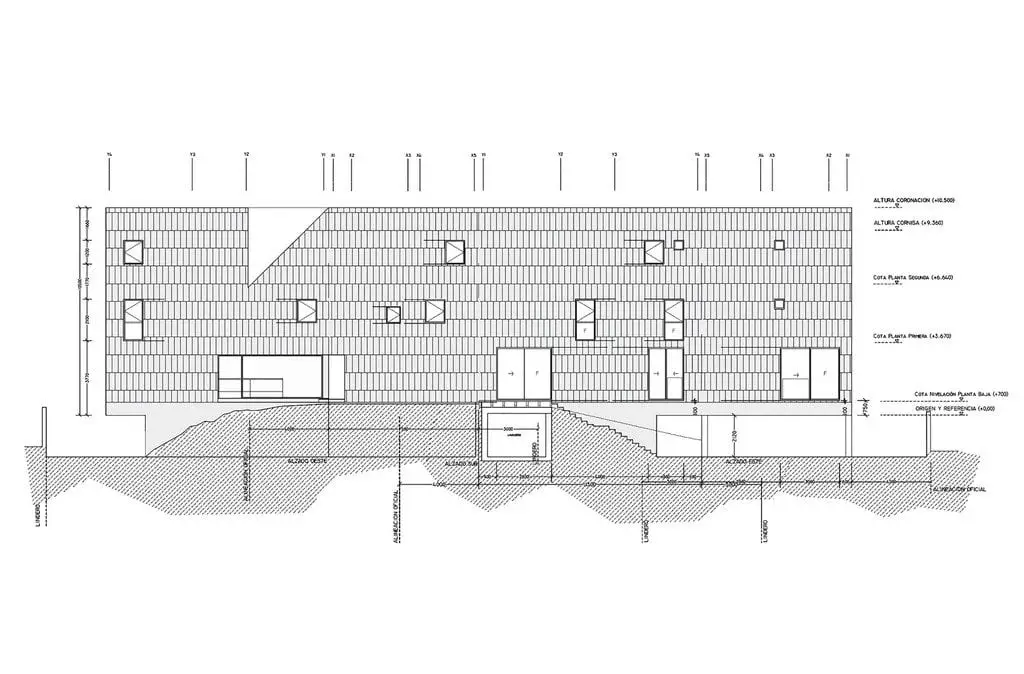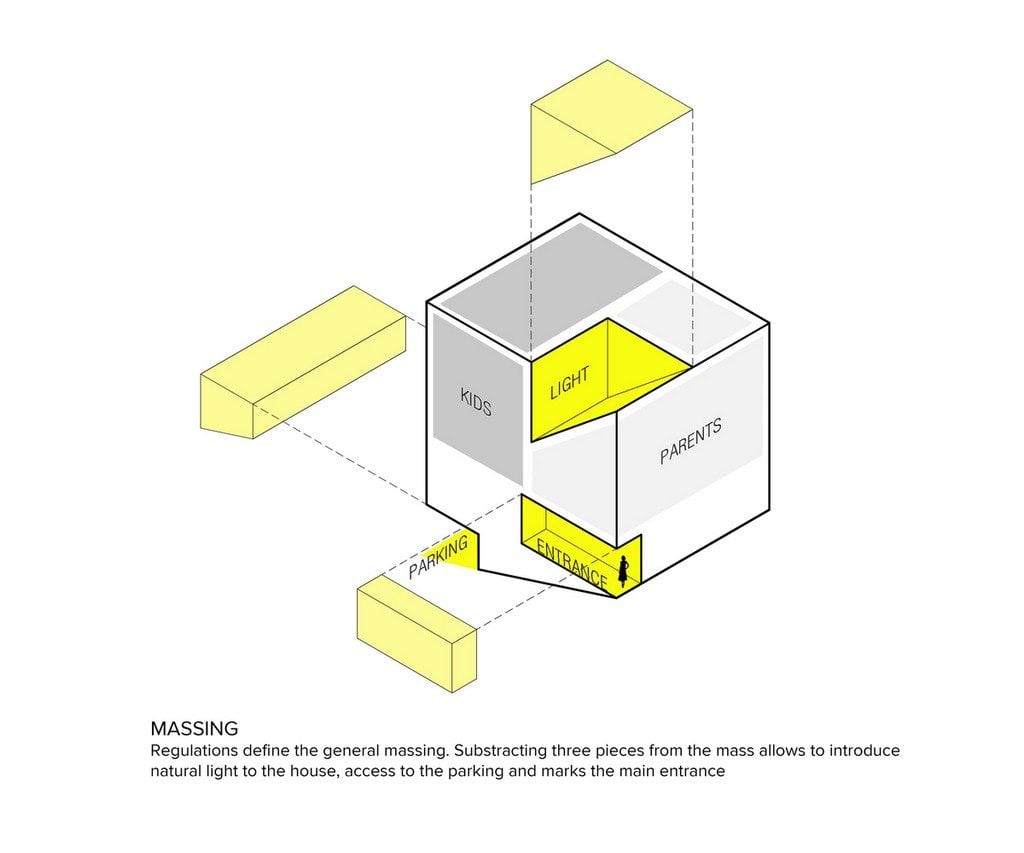Post Contents
Madrid, Spain – Daniel Valle
Built Area: 320.0 m2
Hernandez Residence is located in a suburban part of Madrid, standing on a sloping plot of land. The plan should allow the family members a degree of independence as they age. In essence, it calls for a division somewhere while allowing the house to remain whole.
To cater to the clients’ request, the architects divided the residence into two distinct areas. One is intended for the adults; the other area is for the children.
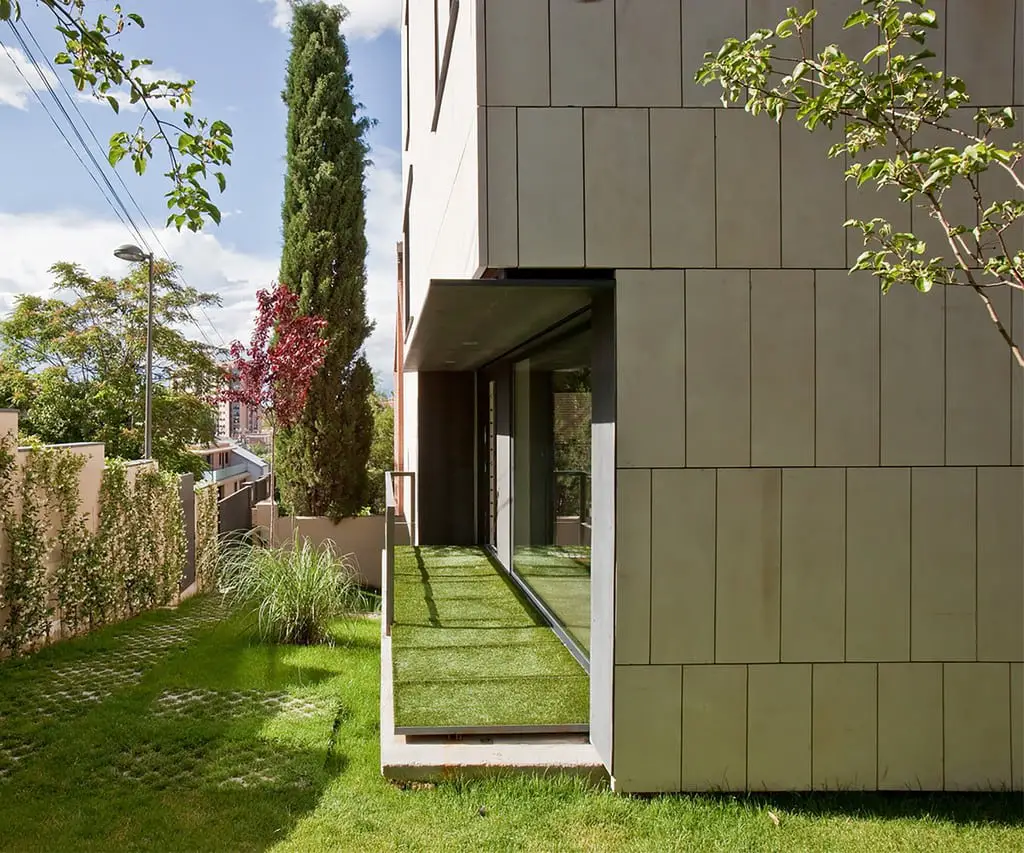
Outside, a triangular cut-out in the roof serves as the line of demarcation. Aside from this, it also acts as a lightwell and a source of ventilation. Inside, a large spiral staircase divides the adult from the children areas.
The house has an underground garage. On top of it are the sitting room, kitchen, and dining area. The topmost floor houses the bedrooms. The master and guest rooms are on one side, the children’s rooms on the other.
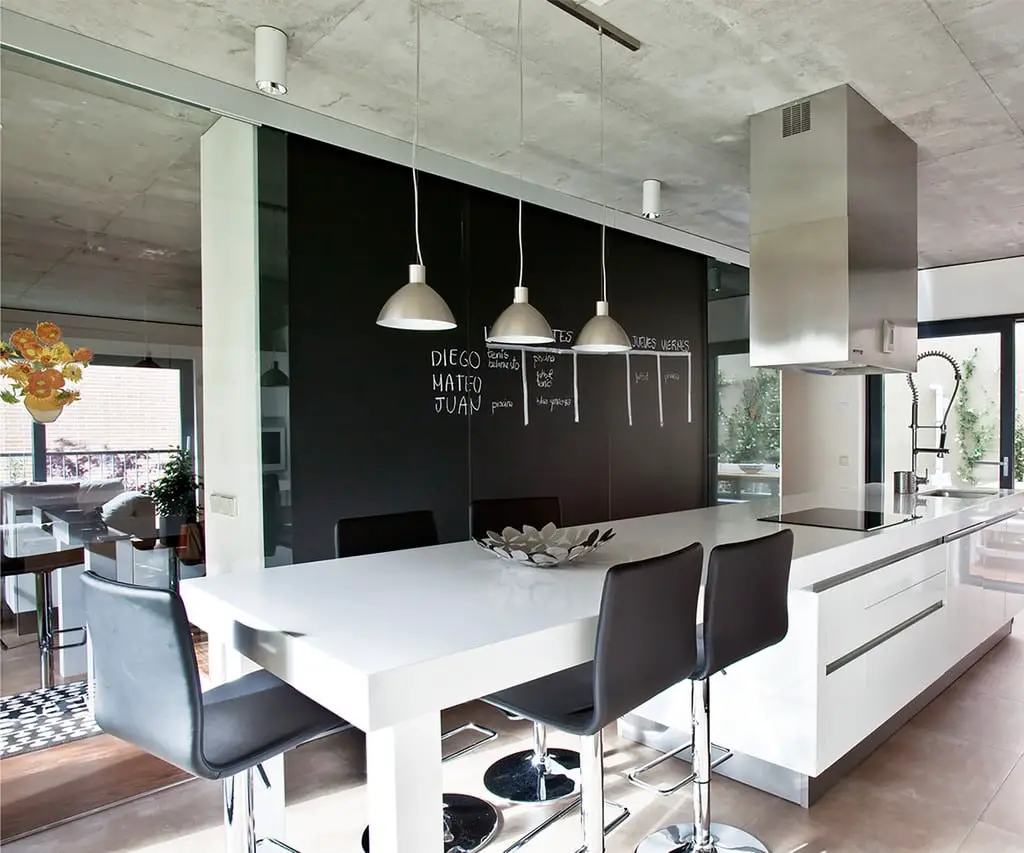
The interiors are contemporary and functional. The overall vibe of Hernandez Residence is that of a lived-in family home. It’s where members spend quality time together, and “me” time when needed.
Notes from the Architect:
The relationship between parents and children is in flux for the coming years: from total dependence to independence. Then, how do you organize a house and its different rooms if the relationships between family members are constantly shifting?
According, the house organizes itself ambiguously between one family nucleus and two independent areas expressed to the exterior by a diagonal cut that divides the cubical mass into two sub-masses. The location of the vertical core on the central part of the house makes the division evident from the interior although from the exterior remains a clear single volume.
On one side of the staircase the house is occupied by parents and on the other side by the three children. This cut also allows natural light from the south penetrating through a large size window to the main circulation core and further in the living spaces.
Click on any image to start lightbox display. Use your Esc key to close the lightbox. You can also view the images as a slideshow if you prefer. 😎
Exterior Views:
Interior Views:
Drawing Views:
Pichai House is another must-see home…


