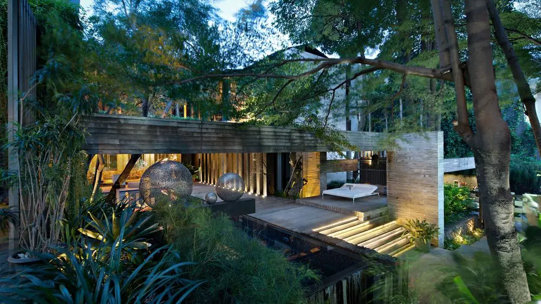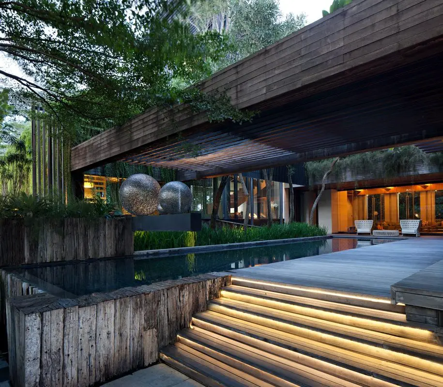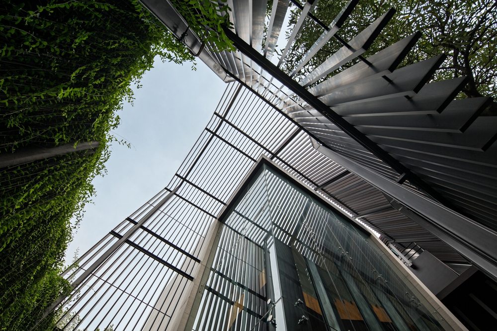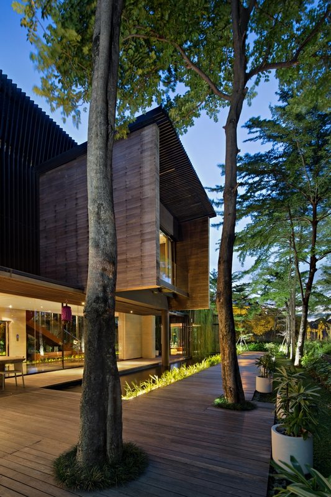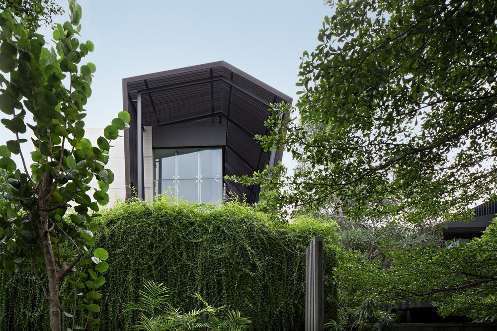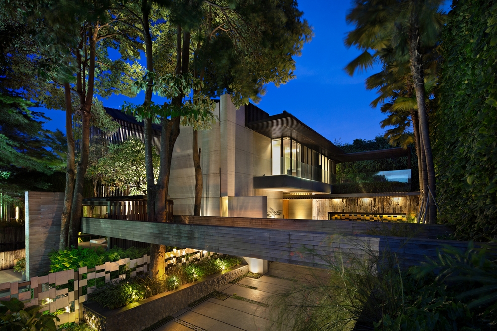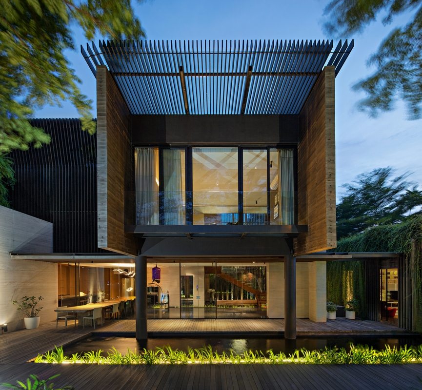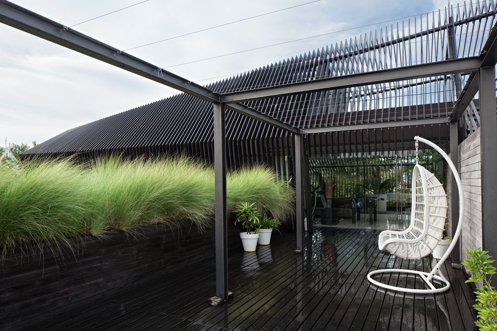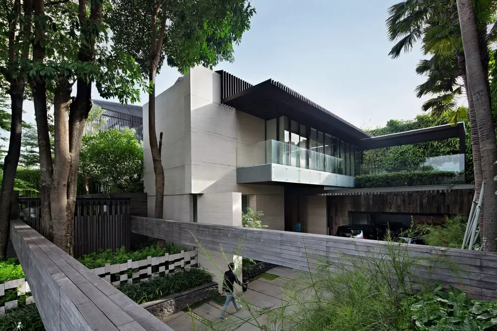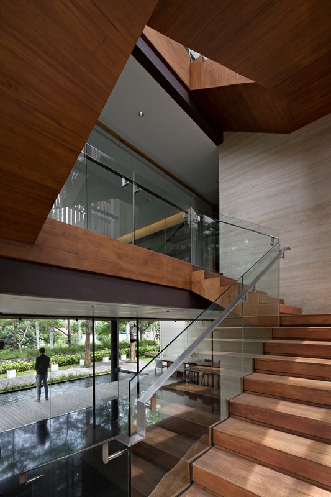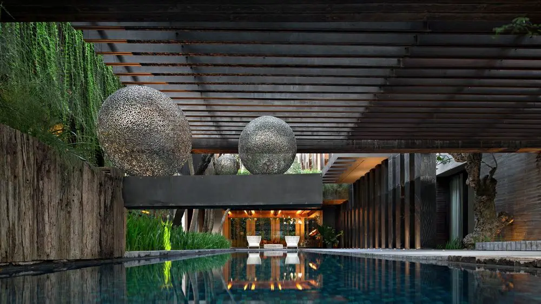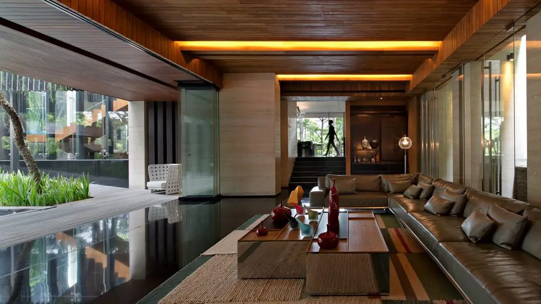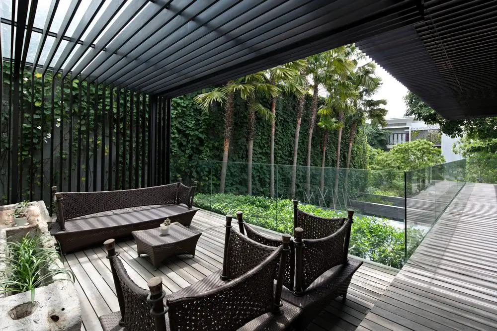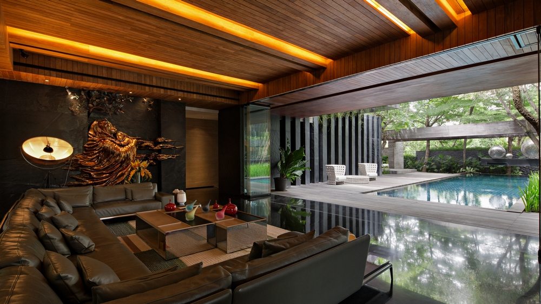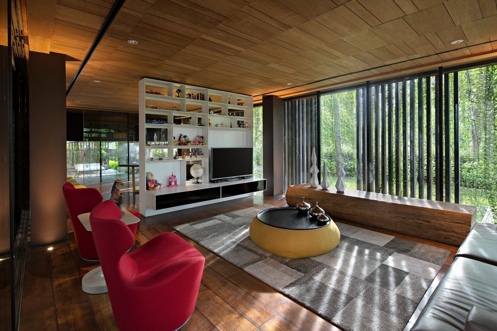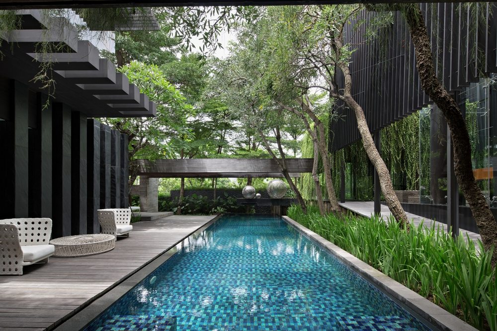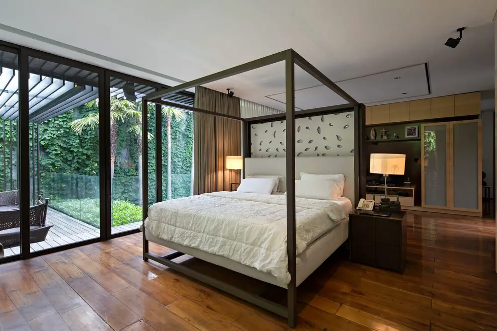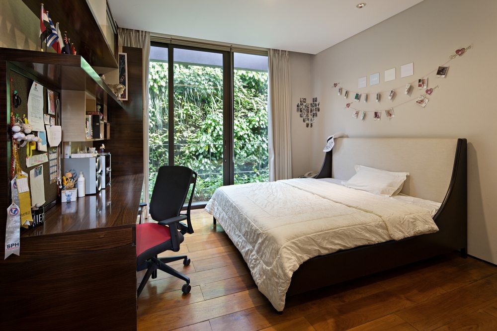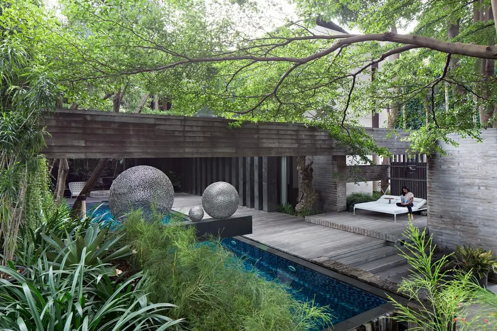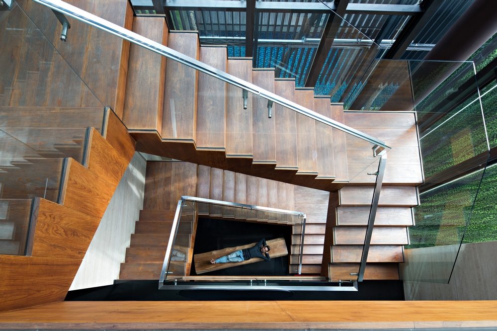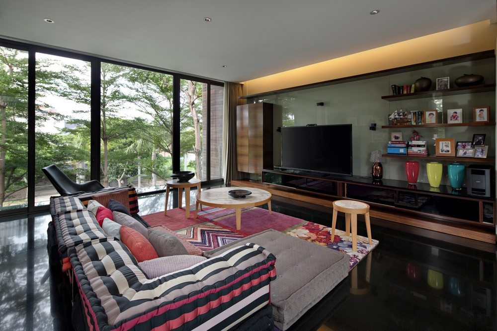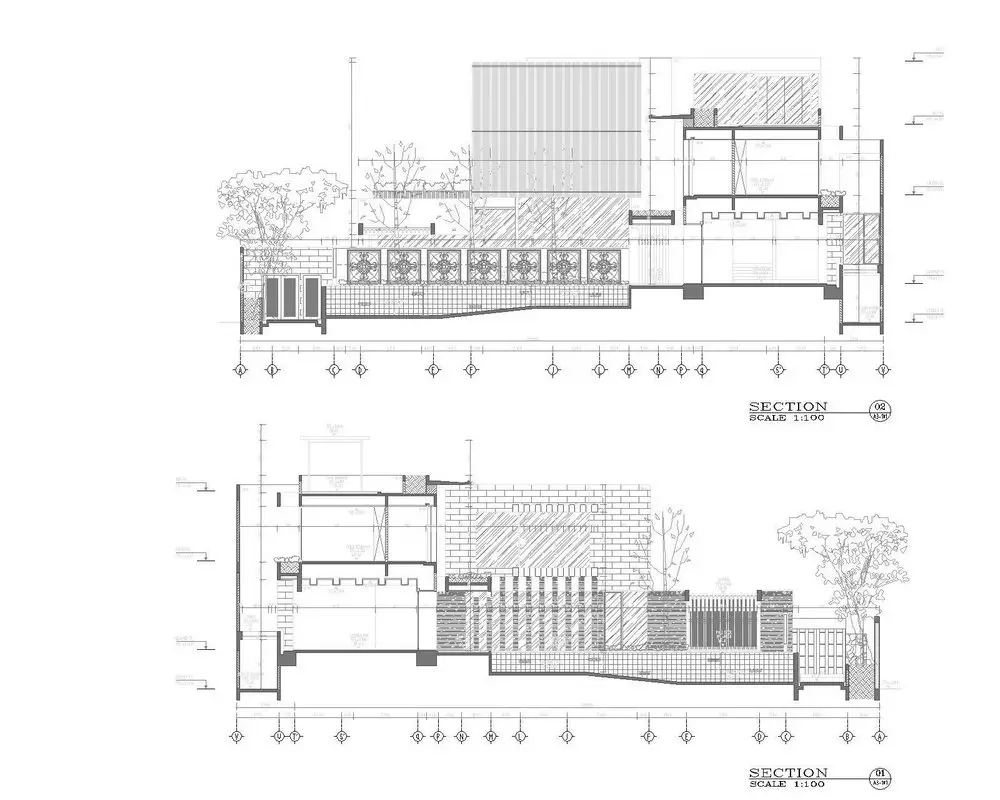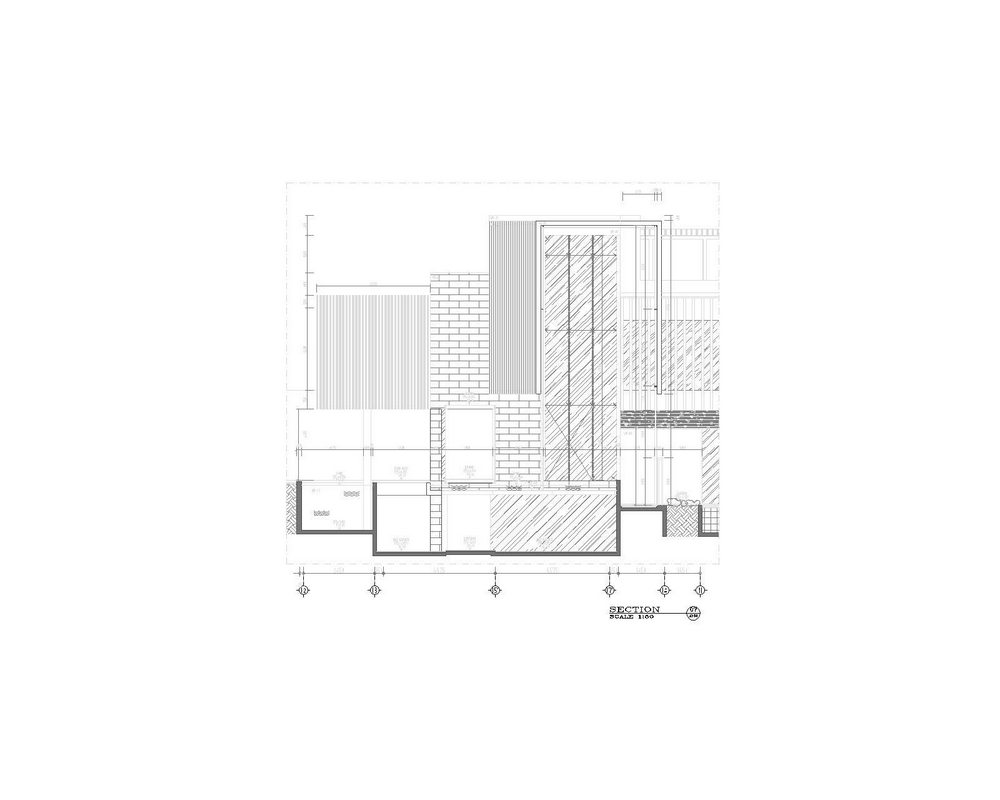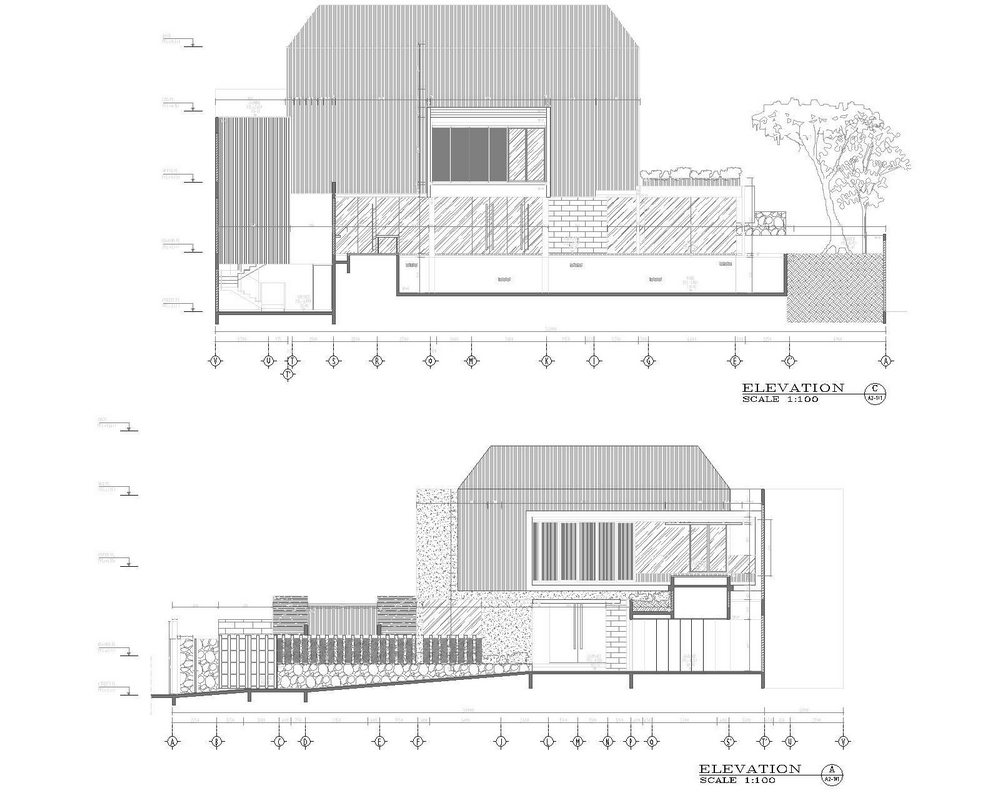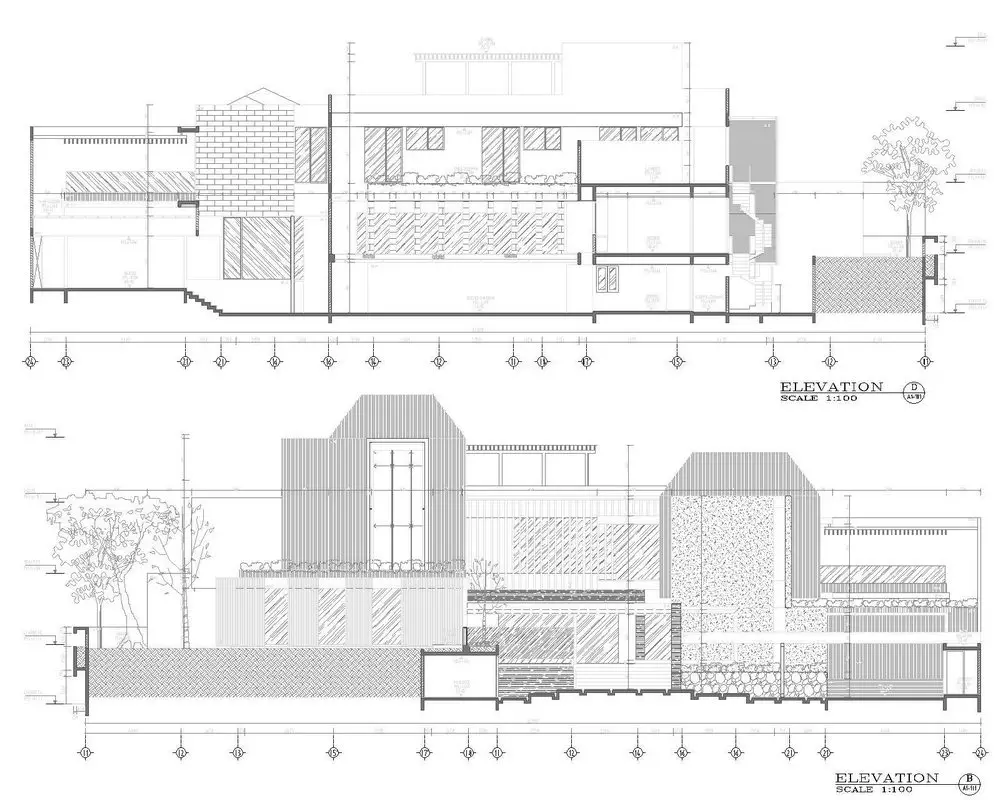Post Contents
Jakarta, Indonesia – Wahana Architects
Project Year : 2009
Developed Area : 1800.0 m2
Photographs : Mario Wibowo
A Box in Disguise is a large residential structure with generous spaces. Its lavishness is barely visible from the outside. In fact, it is hidden from the street, amidst tall trees and dense bushes. But once inside, one can immediately see just how luxurious the house really is.
The house is far from being simple, yes; but it isn’t built for arrogance, either. In fact, the owners wanted something that will foster family relationships. They wished for a home that, despite its large size, would still be comfortable and relaxing.
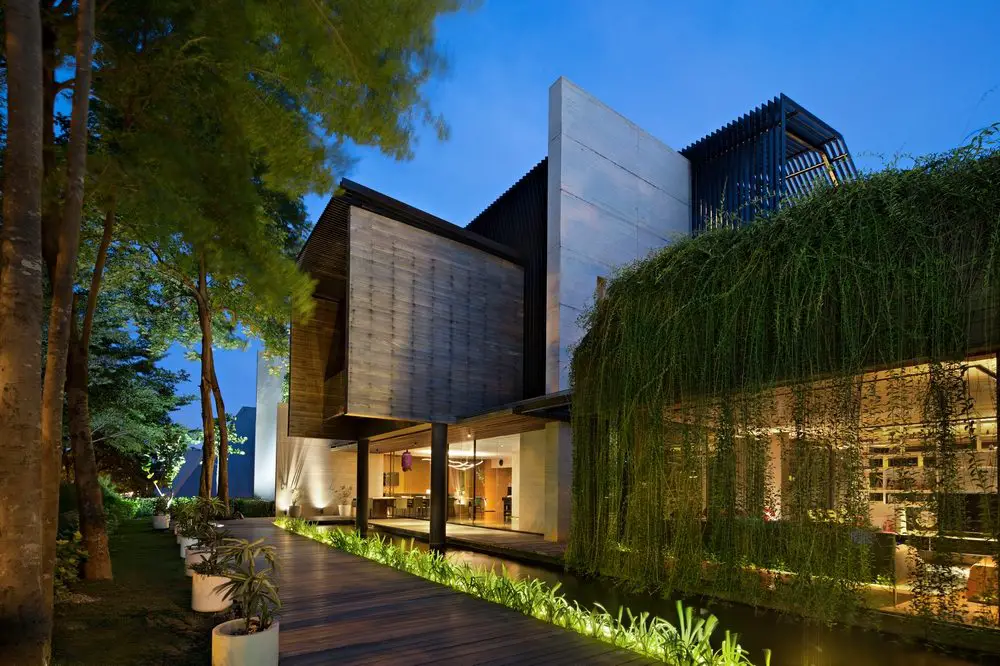
Glass walls on the ground floor bring the outdoors in. The home’s three levels are divided into five bedrooms and seven baths. There are two living rooms and pantries. The rest of the house has the children room, work spaces, dining room, and kitchen. Outside, there’s the swimming pool, a vertical garden, a fish pond, and three decorative fountains.
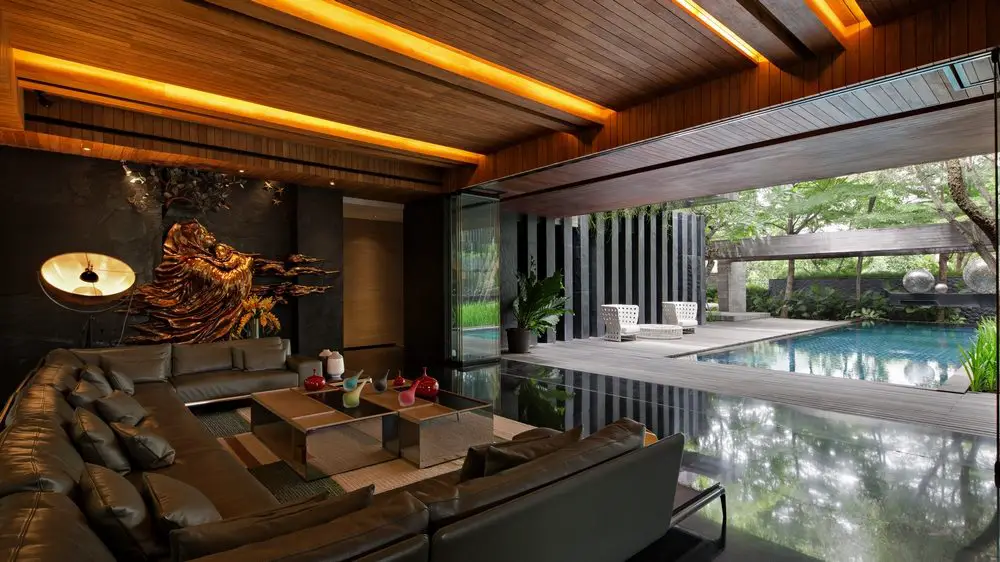
The interiors are made of warm colors like brown and beige with accents of black and grey. Much of the wood used in building the house was recycled. The result is a home that is relaxed, laid-back, and comfortable despite its obvious opulence.
Notes from the Architect:
Basically the building is not supposed to be created “pompous”, “arrogant” and impressed the enormous weight. Asking and persuading the client about the truly needs is one of solution. With clients who are enthusiastic and helped by the intense communication, the value of understanding the need of space is fulfilled. Since breaking down the building into several main masses was not enough to prevent the building to be impressed pompous, we use horizontal clear lines to break the scale.
A home with the warmth of family relationships is the essence of thinking in this 1800 sqm dwelling set. The challenge of designing a spacious dwelling is how to make the family members who live it always feel close and comfortable. This is a special concept that we offer as an architect through design solutions. This residence becomes special because it is not visible directly from the outside, hidden among the thick dense trees. A different character from the location of this home environment and make it charming green spaces. We utilize an area of 1500 sqm to build three building masses consisting of 3 floors and 1basement, 2 living rooms, dining room, 2 pantry, 5 bedrooms, 7 bathrooms / powder rooms, work spaces, children room, roof terrace, swimming pool, 3 decorative fountains, 200sqm vertical garden and koi fish pond.
Green spaces around this house can be enjoyed from the inside because of the building is wrapped in a glass wall. For example, the living room facing shady and fresh. Even client can greet the mornings while enjoying coffee at a dinner table that is deliberately exposed out of the dining room. Not only that kids lounge also overlooks the pool that all day enjoy the freshness of sunlight that burst in between the greenery.
Large homes should not make family members far apart. Therefore, the width of three children’s rooms is as a kids lounge so that the siblings can gather together while doing school work, study or play together. The zoning arrangement of the linearly lined children’s room is done at the end of the hall. So both parents can easily communicate with children and give birth to new habits such as saying good night by going through every child’s room before going into the master bedroom. The child room corridor is formed by columns and walls covered in teak wood, the door handle is intentionally removed to reinforce the impression of a continuous wall as if there is no door.
In terms of interior design, interior designer choose to adjust the selection of tone color of furniture that follows the architecture design. Soil colors like brown, grey, beige and black harmoniously align the warm atmosphere in the corners of space. So the challenge of a house on a very wide scale can be muffled through the selection of interior colors that are warmed ambience space. In addition, all the wood used for this dwelling much use property of the previous owner’s house. Through a good recycling treatment, making the wood can be reused maximally without having to dispose of the material. Although many details of the room that uses old wood, but the new results did not show the impression of ancient and actually very modern impression.
The selection of furniture is dominated by a number of internationally renowned interior brands like Naoto Fukasawa, Jean Paul Gaultier, Carlo Colombo, Vincent van Duysen, and Poliform performed with the owner and interior designer. With the intense communication and the best product quality, it is no doubt to make room by room appear in accordance with the owner’s dynamic personal touch. An important combination of playing texture detail from building materials. The exterior of the building that blends with the interior through open sliding doors and transparent glass walls, then natural or artificial lighting in architecture and interior, succeeds in creating a homy atmosphere that feels in every space.
Click on any image to start lightbox display. Use your Esc key to close the lightbox. You can also view the images as a slideshow if you prefer. 😎
Exterior Views:
Interior Views:
Drawing Views:
Another house from the same country is Inside Outside House…

