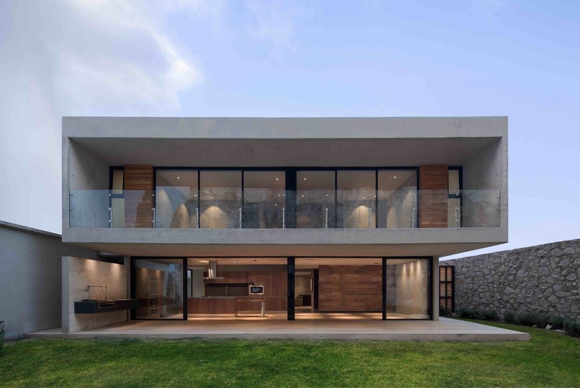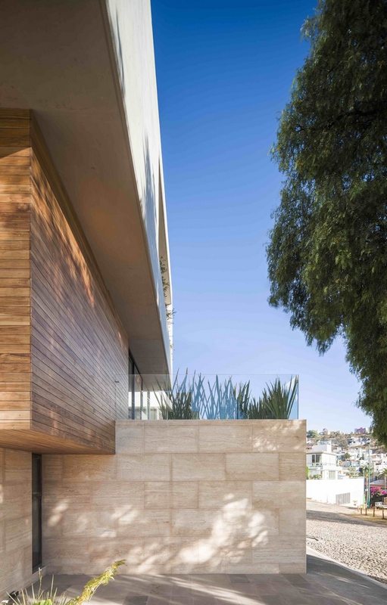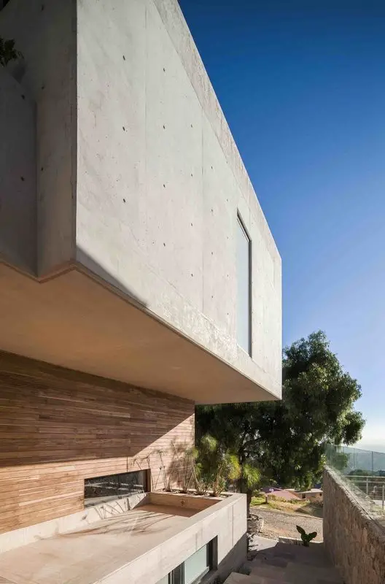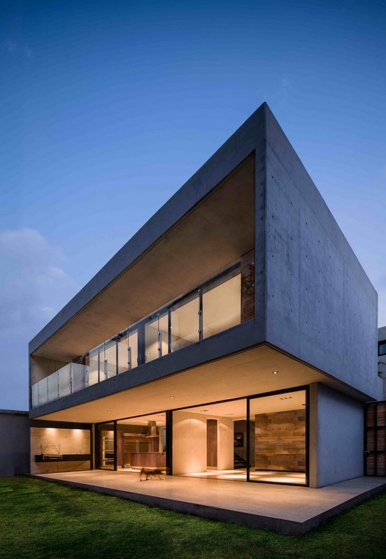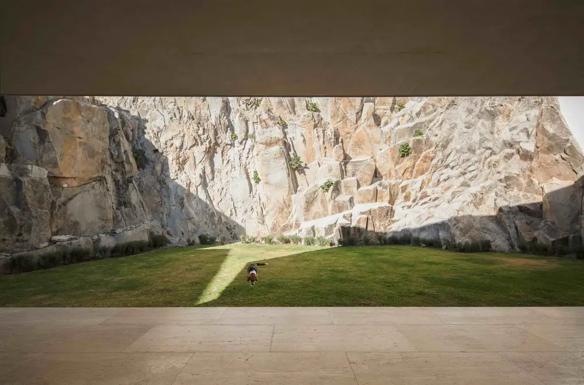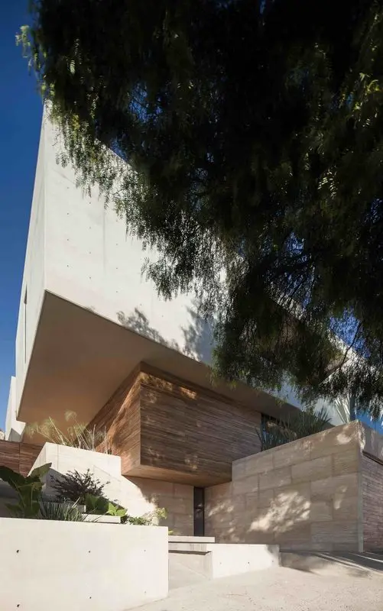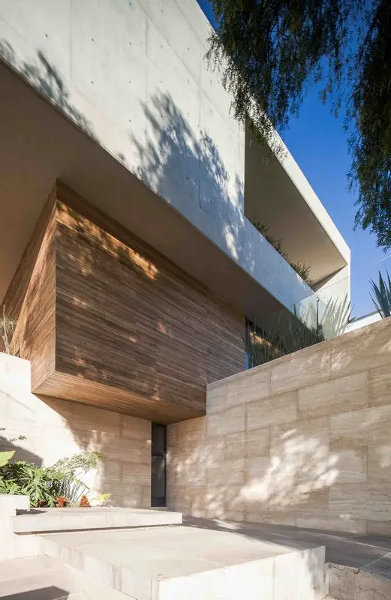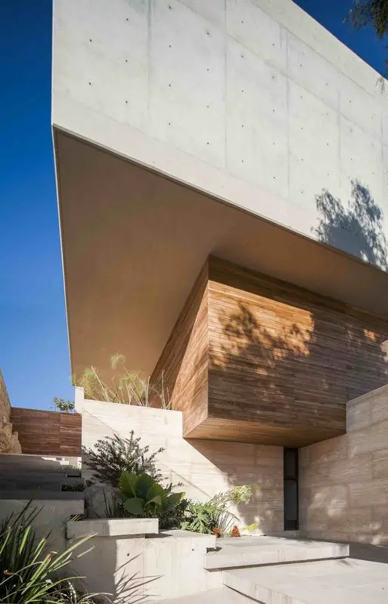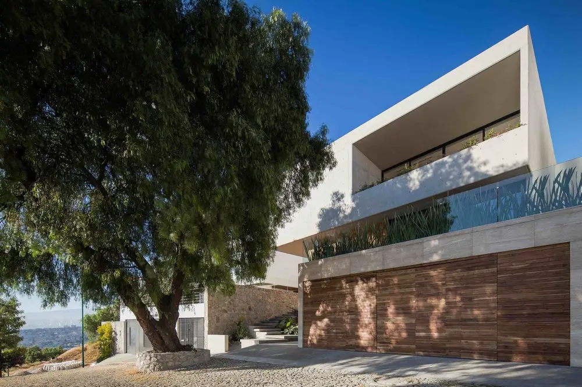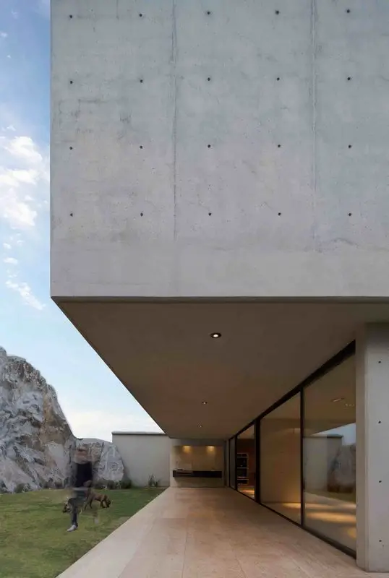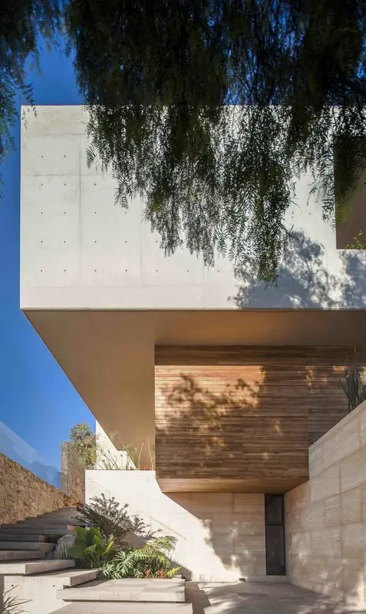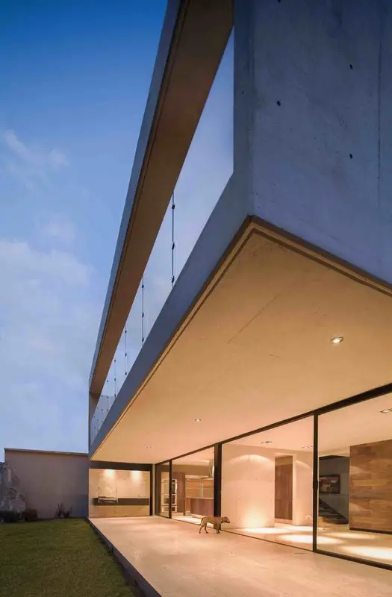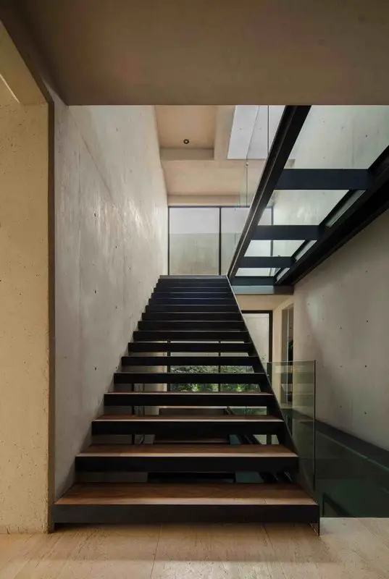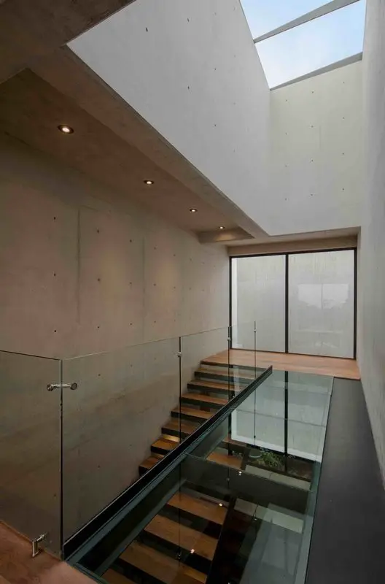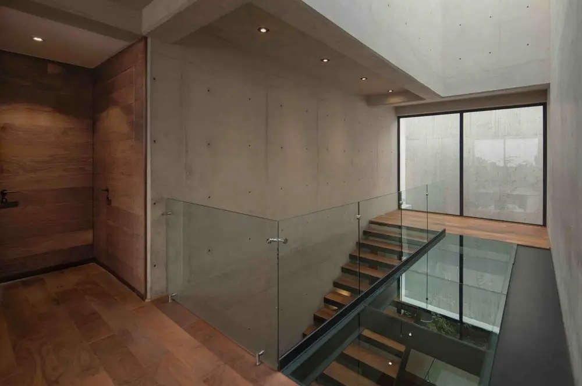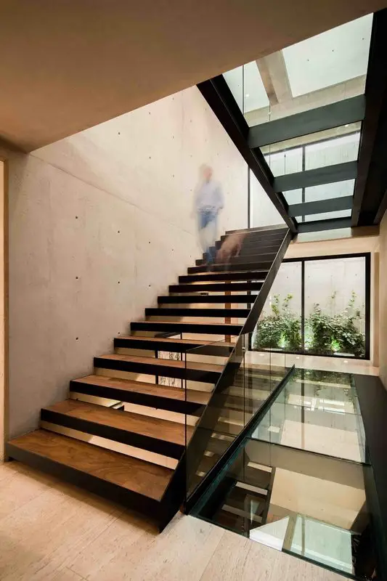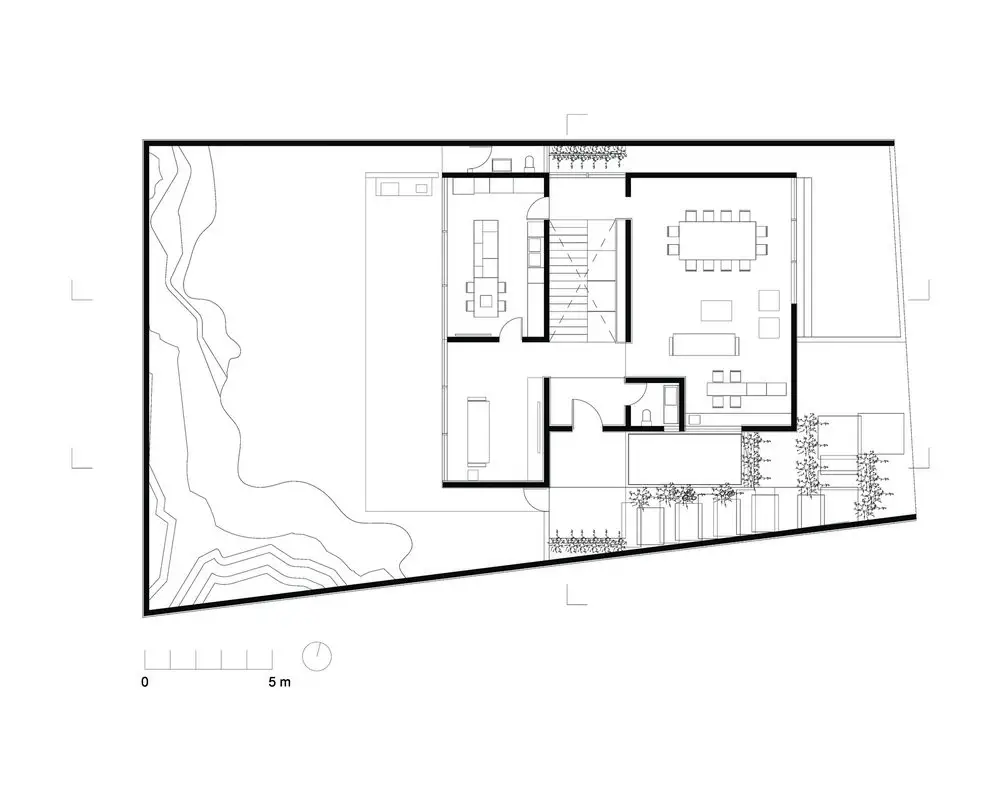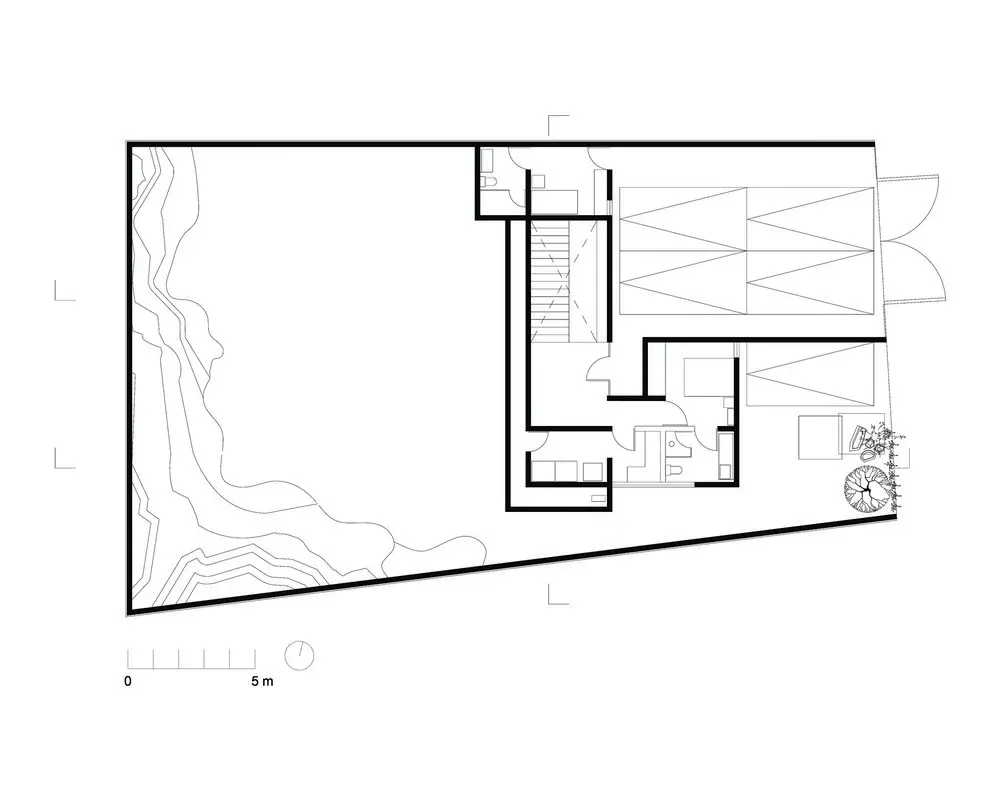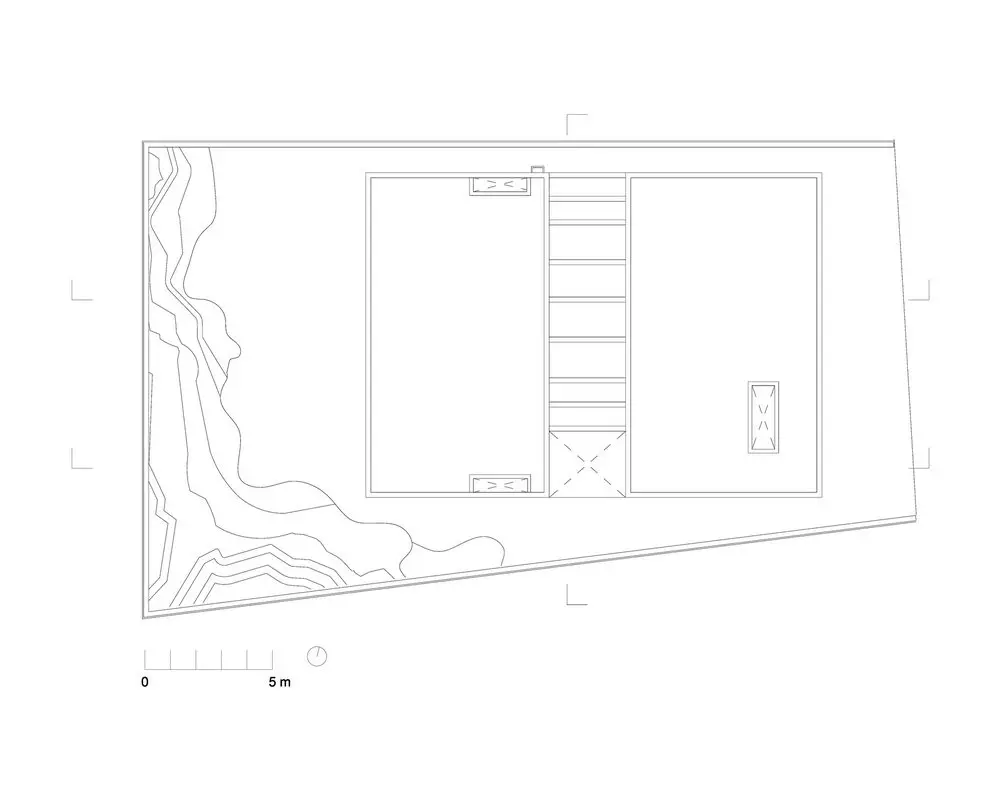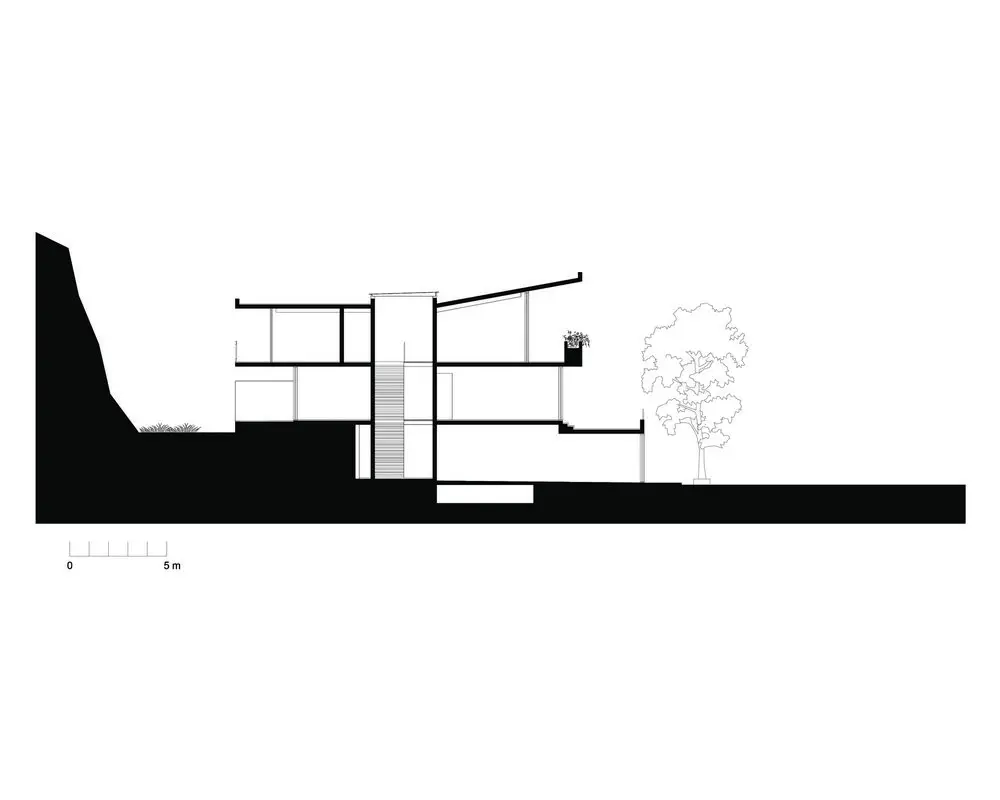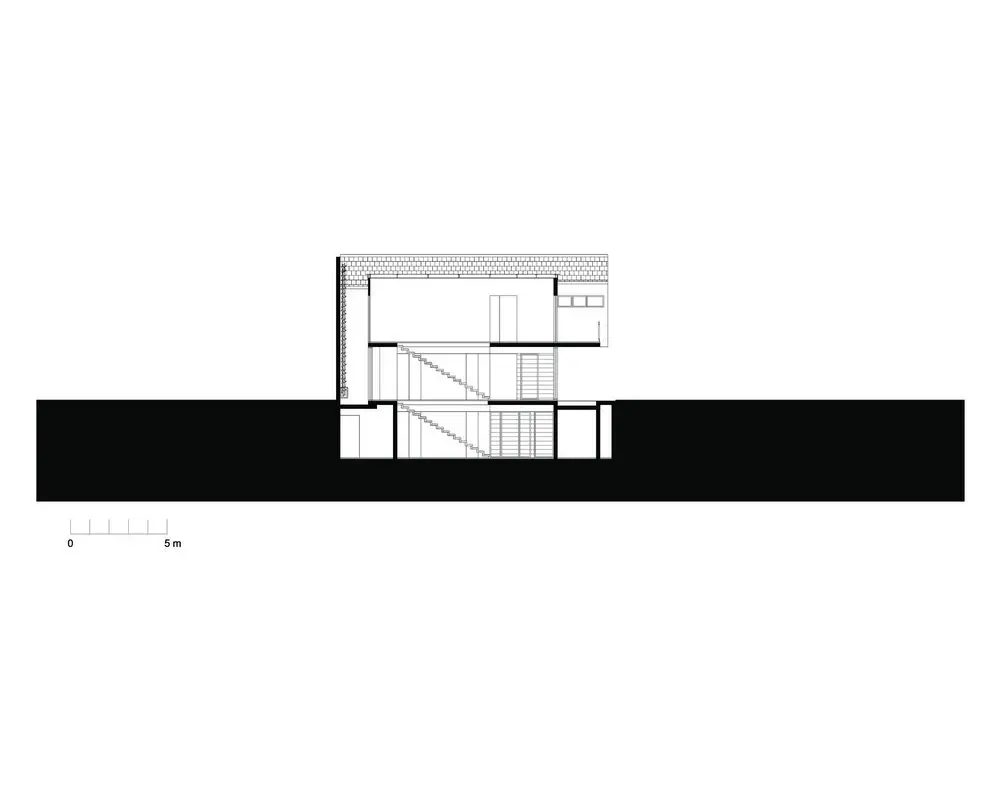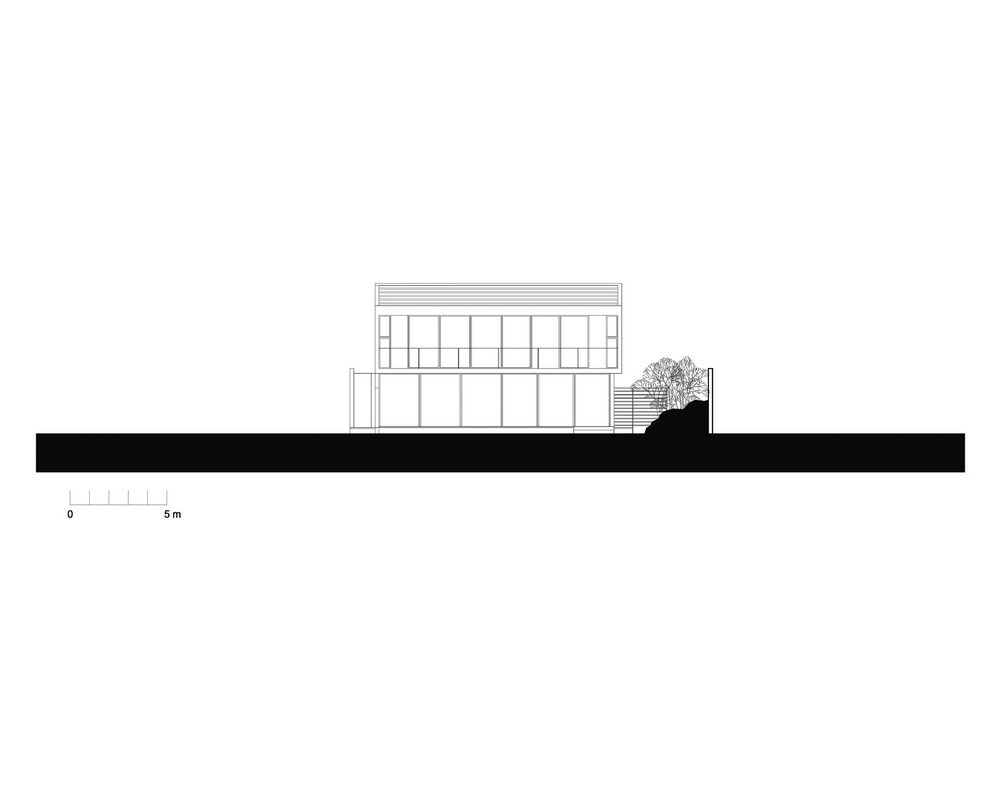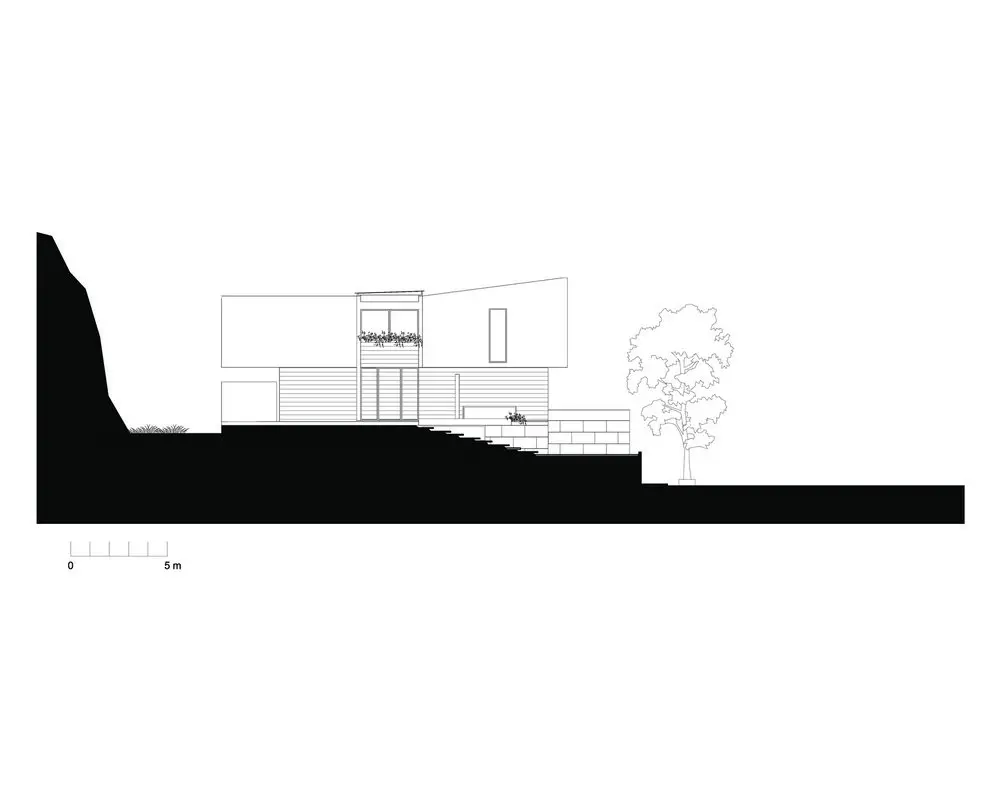Post Contents
Mexico City, Mexico – Jorge Hernández de la Garza
Project Year : 2018
Photographs : Jorge Hernández de la Garza
The House of Stone is a modern piece of architecture in Mexico City. Its rugged appeal blends well with the surrounding landscape. It’s a three-story residence with plenty of strategically placed windows to take advantage of the views.
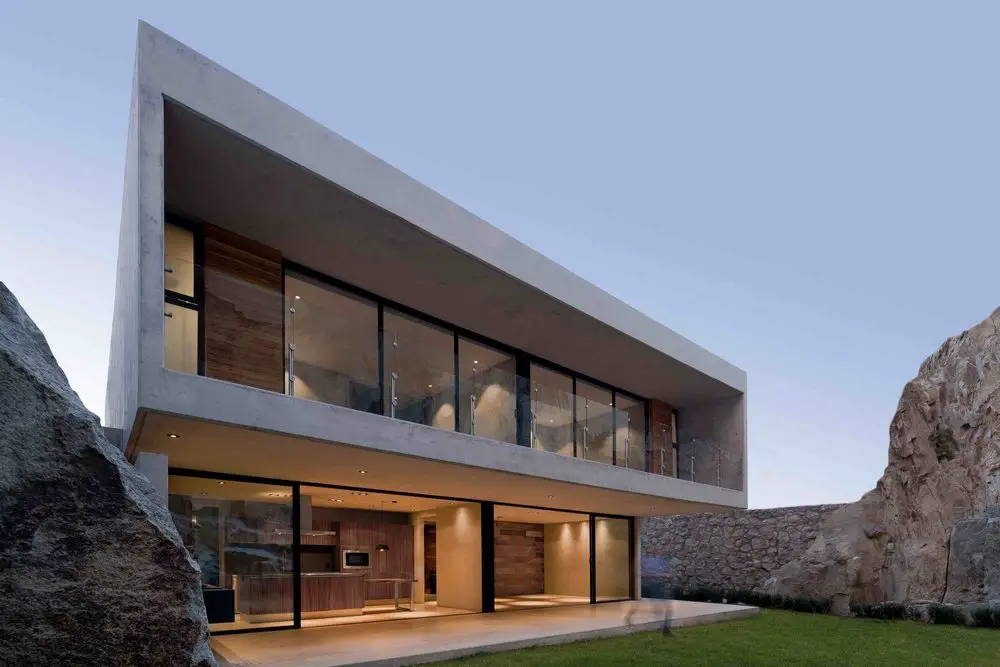
Inside, the house features wide, spacious floor plans. Large glass panels allows continuity between the outdoors and the indoors. At the back of the house is a modern kitchen. It overlooks the green garden which is boxed in by a 15-meter rock wall.
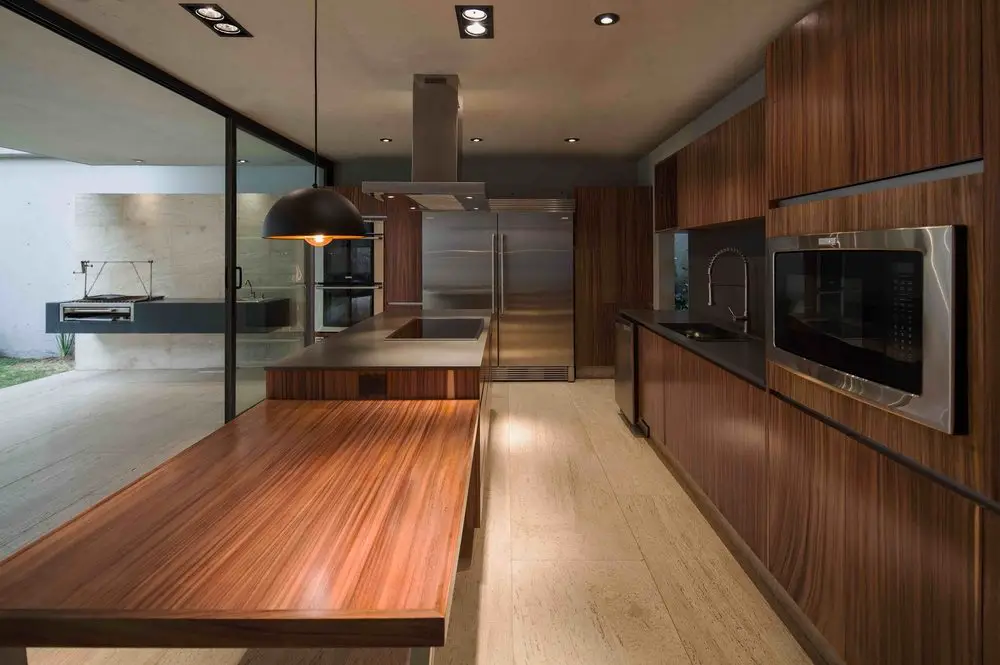
With timber panels, metal framework, and robust appearance, the home’s charm lies in its organic appeal. House of Stone exudes warmth, strength, and comfort all at the same time.
Notes from the Architect:
The house is located in a development north of the metropolitan area of Mexico City, in a lot of stone which has an 18 x 32 meters and presents a slope of 50%. The architectural program was resolved on three levels, the first semi-fitted level where the services are located, the second level is at the garden level and that is where the public spaces of the house are located, finally the third one seems to float above the rest of the volumes. At the bottom of the land next to the garden, a 15-meter-high stone wall rises and was the perfect setting to finish off the interior views of the house towards the immediate surroundings. The general volume is presented with a double intention; On the one hand, on the front façade, a series of overlapping boxes with minimal openings are erected in order to provide as much privacy as possible; on the other, on the rear façade, the greatest possible transparency towards the great stone wall was sought.
Click on any image to start lightbox display. Use your Esc key to close the lightbox. You can also view the images as a slideshow if you prefer. 😎
Exterior View :
Interior View :
Drawing View :
Here’s a home made from limestone – the Three Stones House in Texas.

