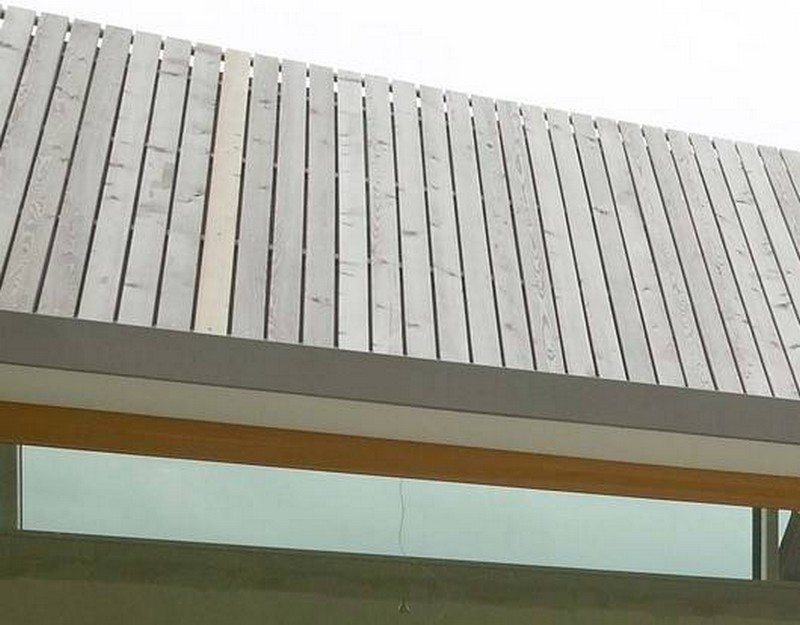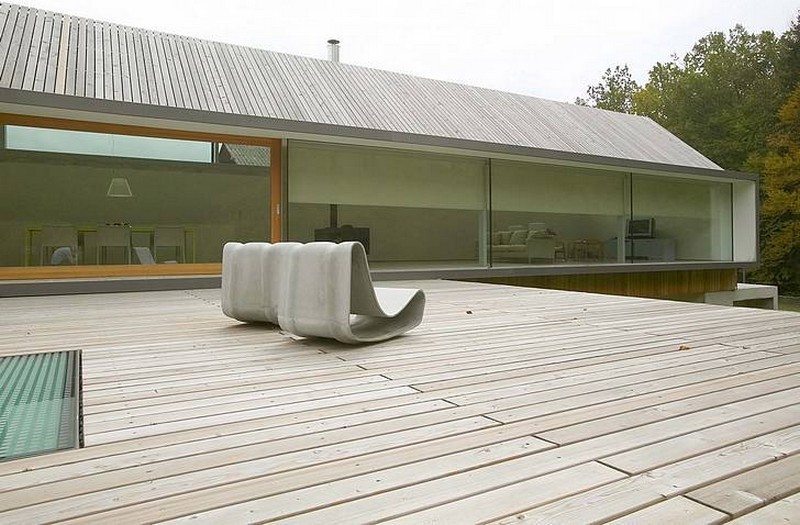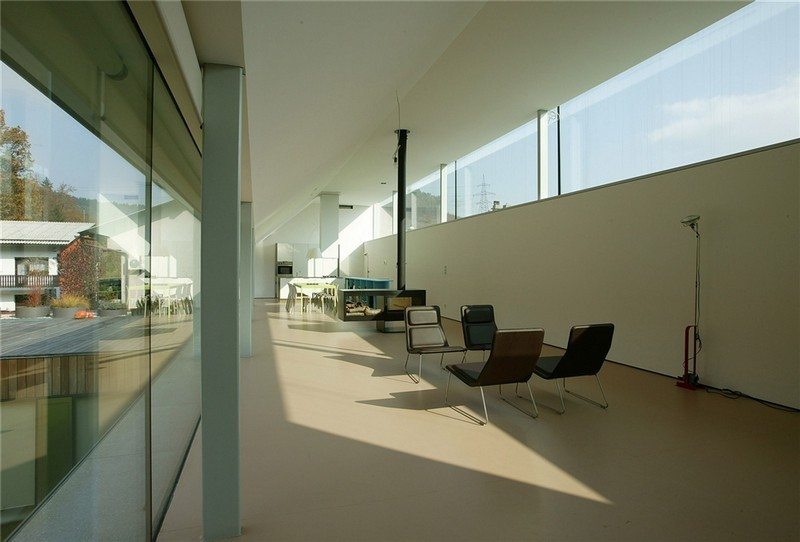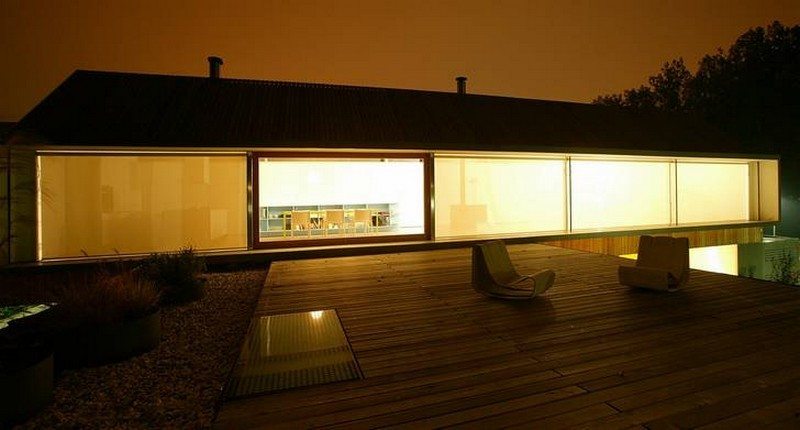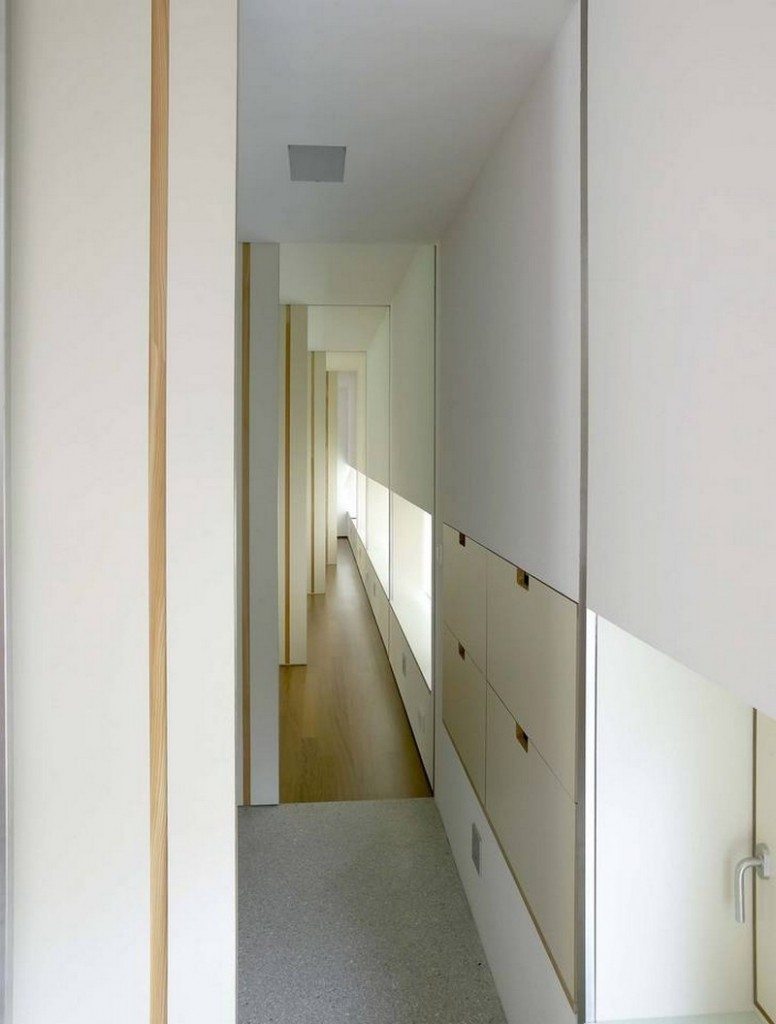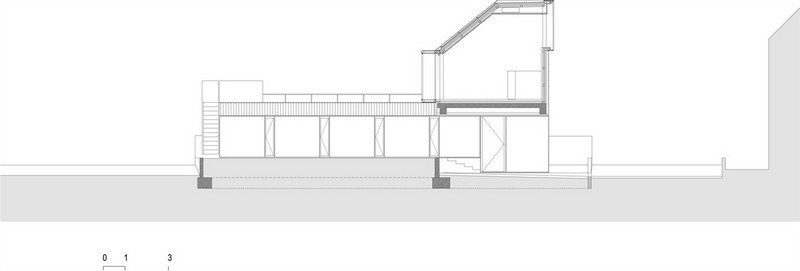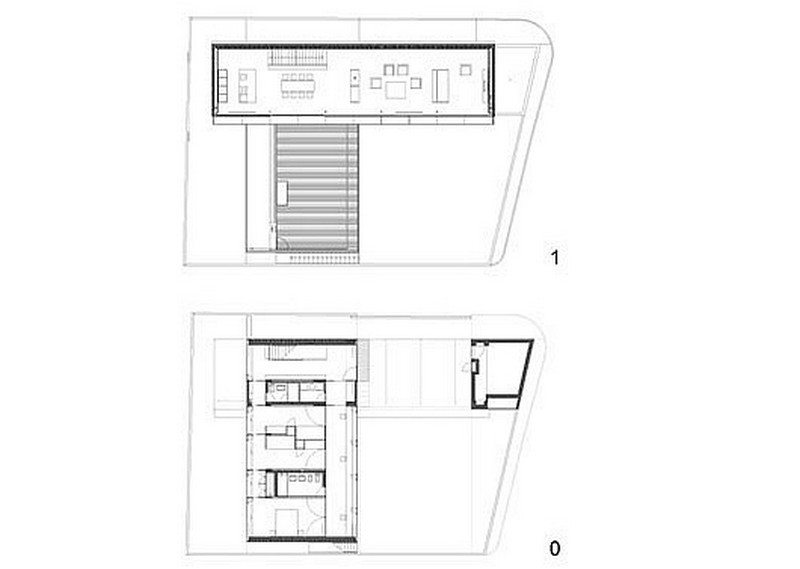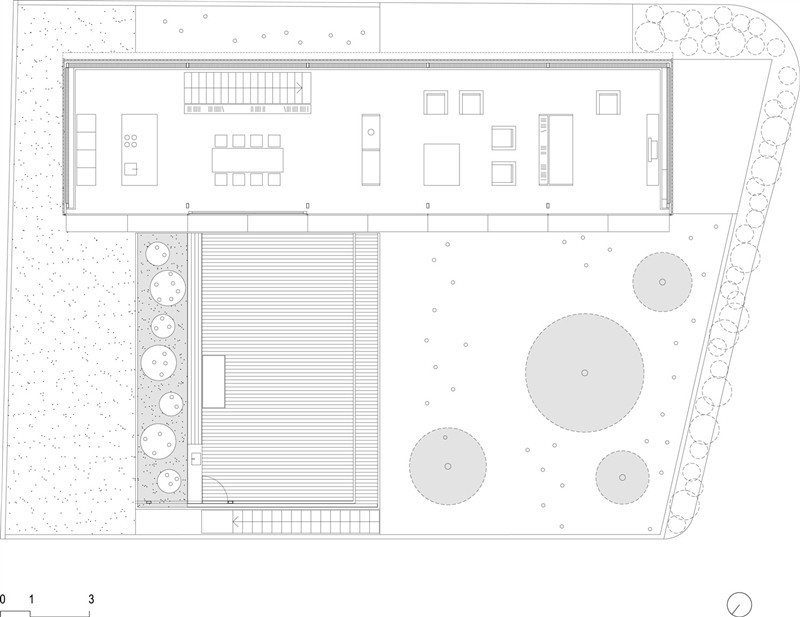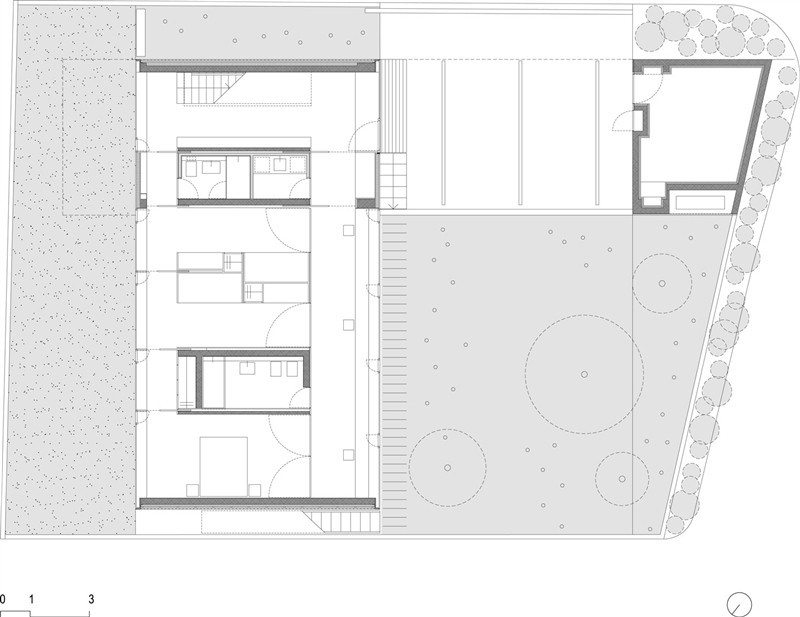Post Contents
Ljubljana, Slovenia – Bevk Perovic Arhitekti
Project Year : 2005
Developed Area : 190 m2
Photographs : Matevž Paternoster
Casa SB is not your archetypal Slovenian family house. Located in the outskirts of suburban Ljubljana, this house is a stand out for its design.
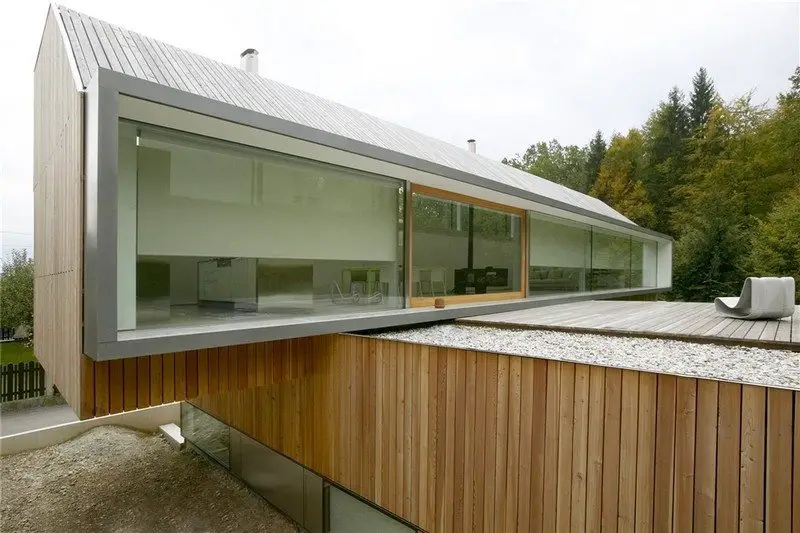
The land is the last available plot. Being at the periphery of the settlement, its north side faces the forest. The house, therefore, acts as a ‘bridge’ between nature and the frenzied suburbia.
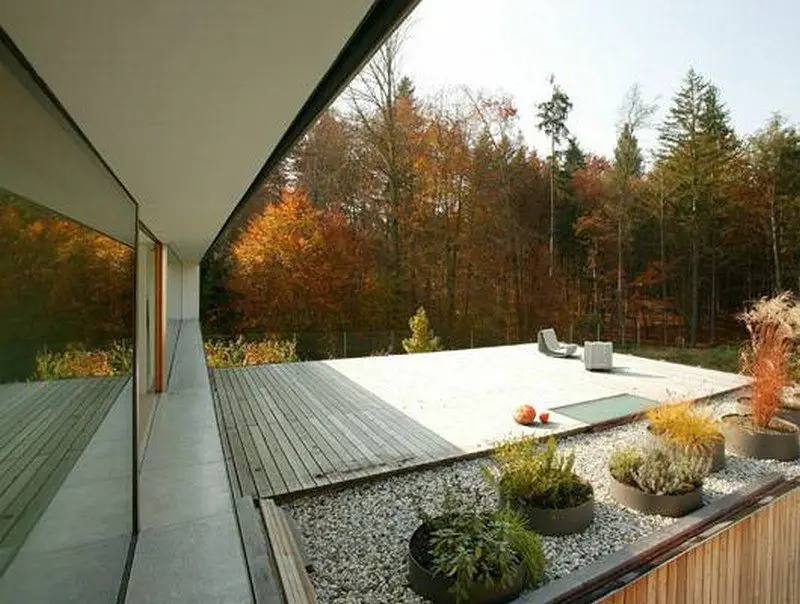
The house is designed as a patio with wings, like a bird openly embracing its surroundings. However, its street-side façade looks almost aloof and unsociable. Built as a fence, the house keeps the outside where they belong – outside.
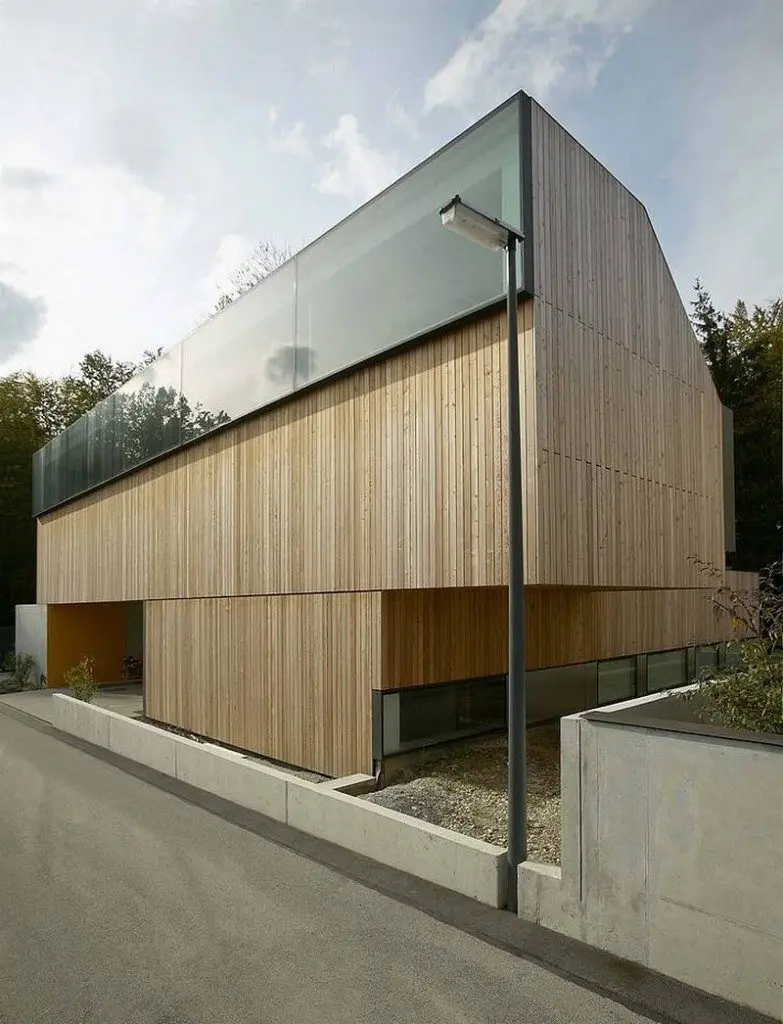
The entire house is clad in plain timber planks. All else that are unnecessary had been excluded. This simplicity in design gives Casa SB its architectural strength.
Click on any image to start lightbox display. Use your Esc key to close the lightbox. You can also view the images as a slideshow if you prefer. 😎
Exterior Views:
Interior Views:
Drawing Views:
Another house with a slightly similar design structure is LA House…

