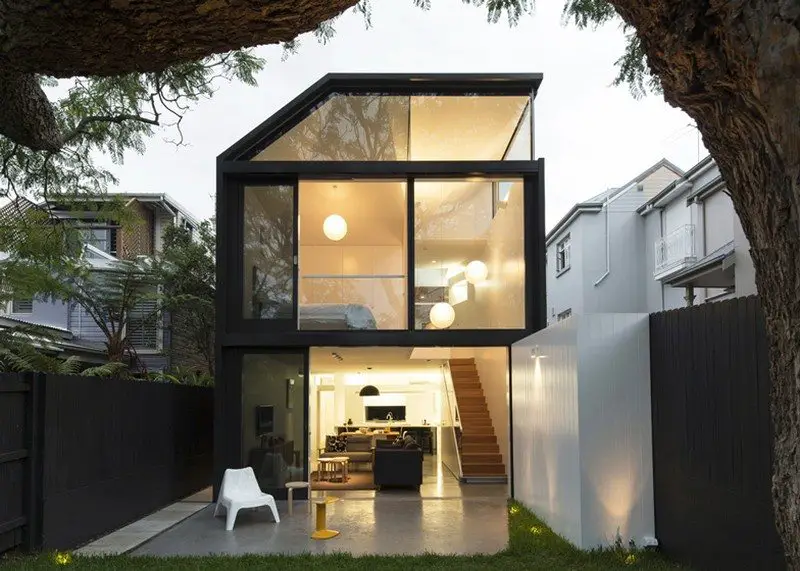Cosgriff House

Sydney, Australia – Christopher Polly Project Year : 2012 Developed Area : 167.0 m2 Photographs : Brett Boardman Cosgriff House is a renovation and addition project of a single-family home in Sydney. The design showcases the progressive atmosphere in Australian architecture. A ground floor living area was inserted into the house’s original structure. An […]
