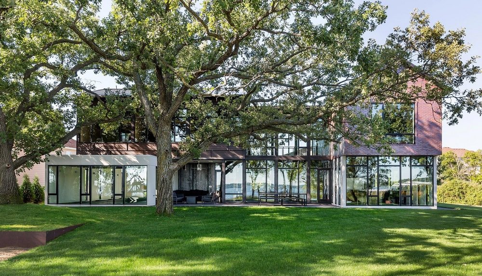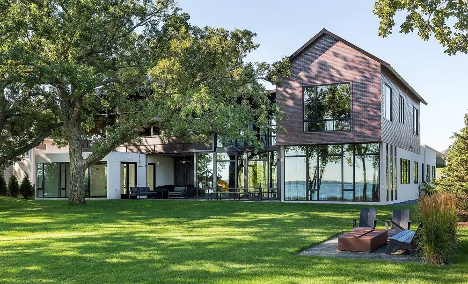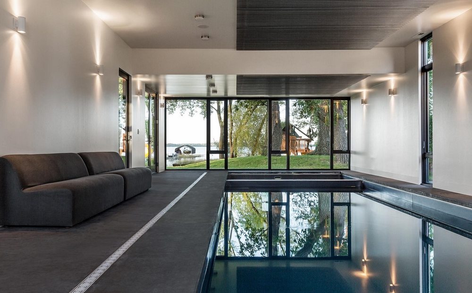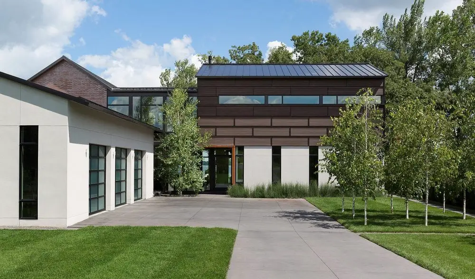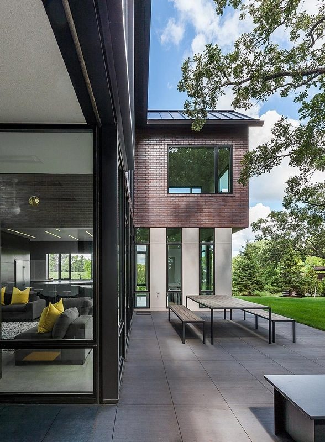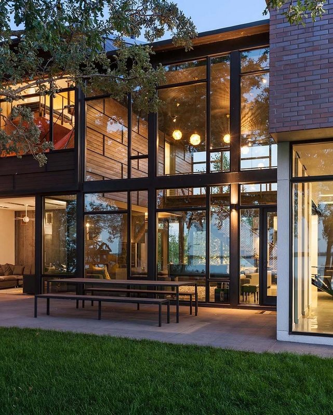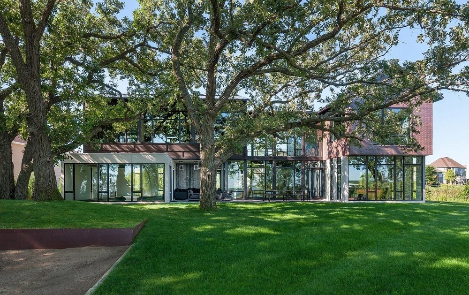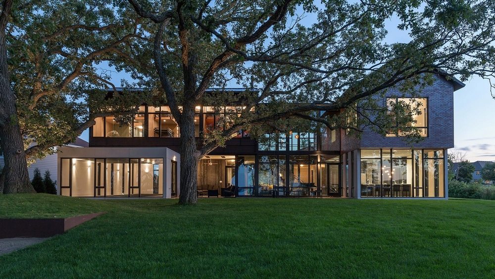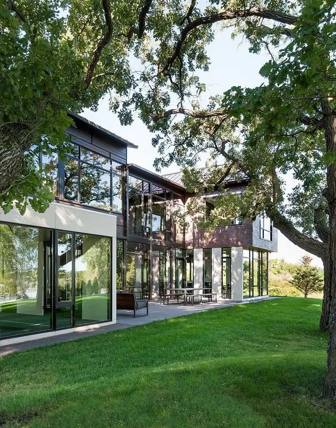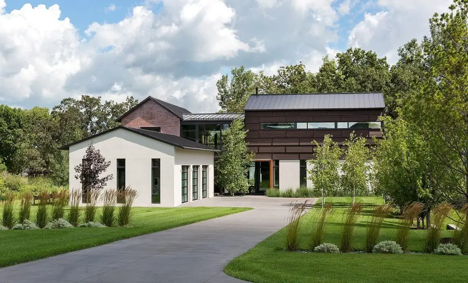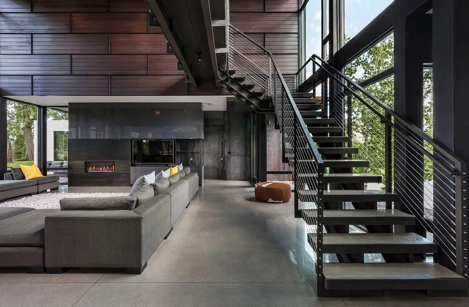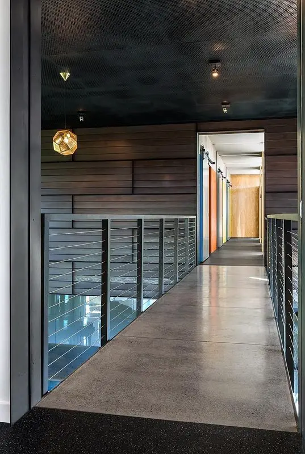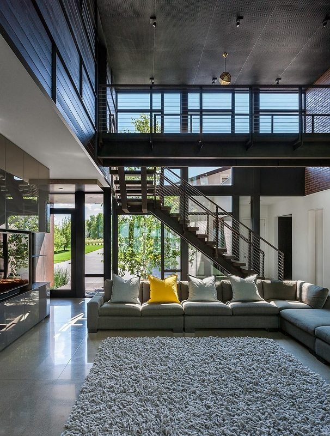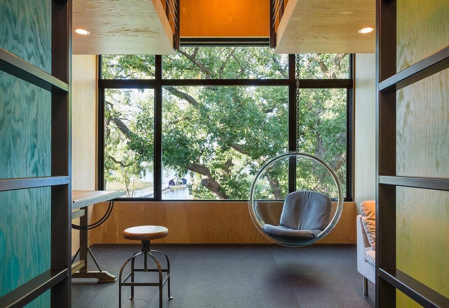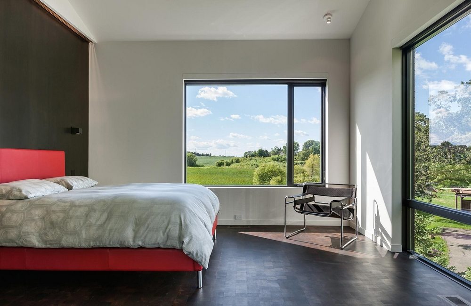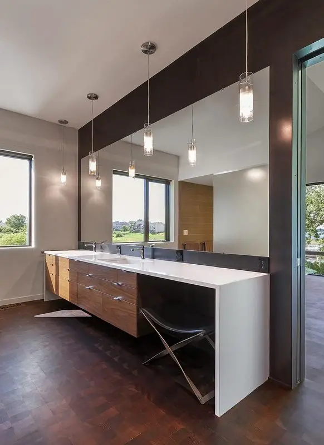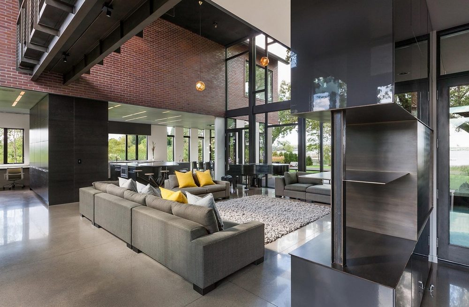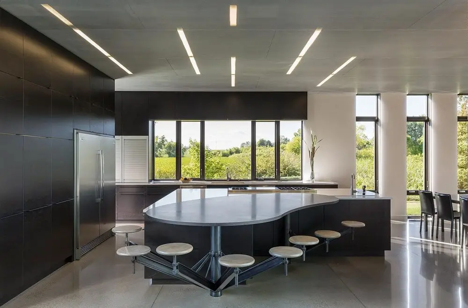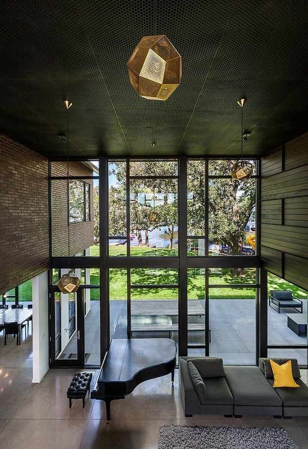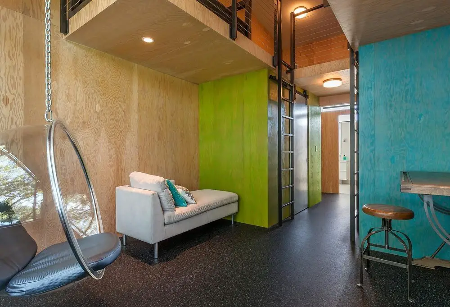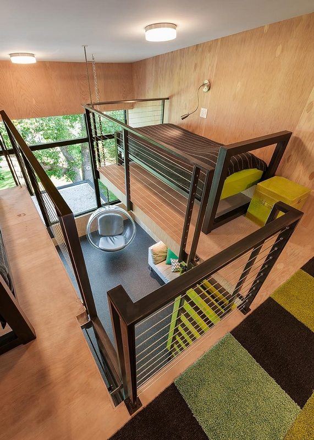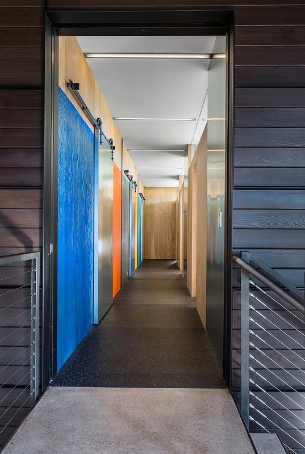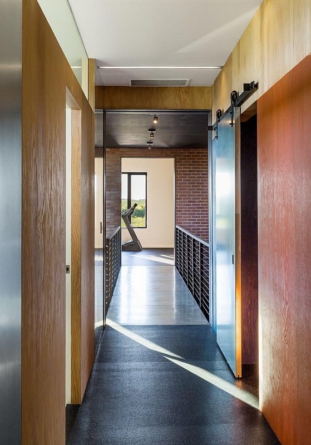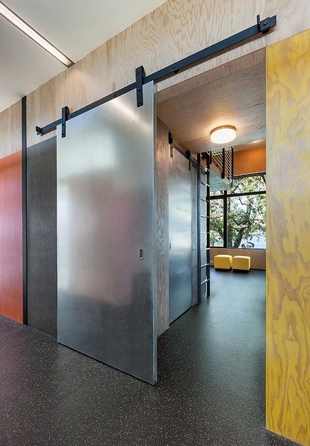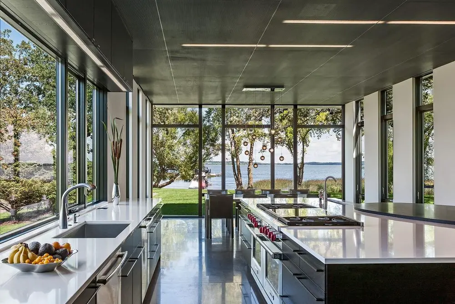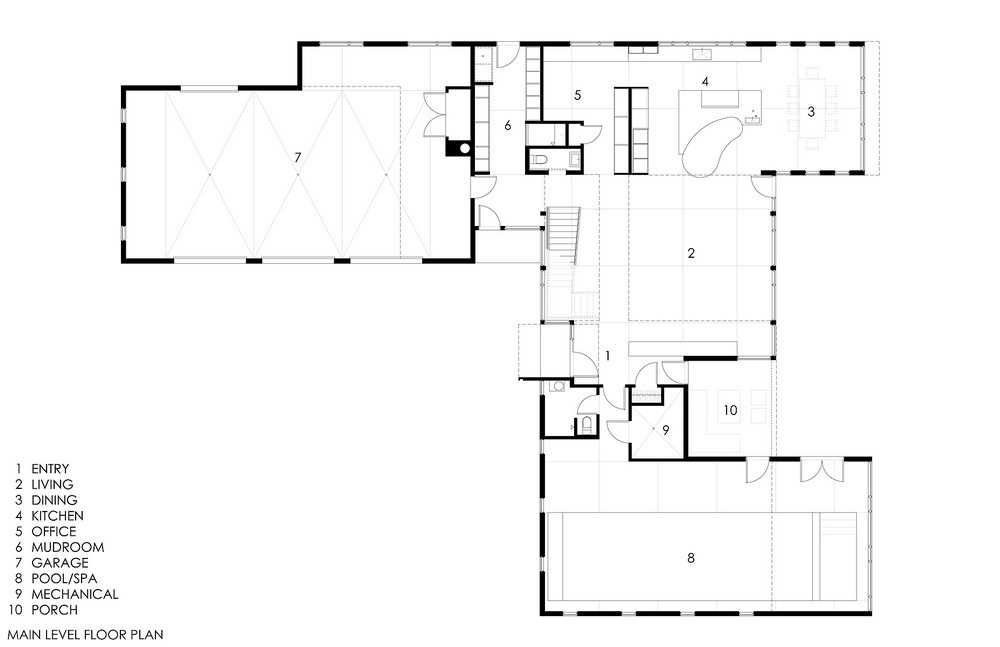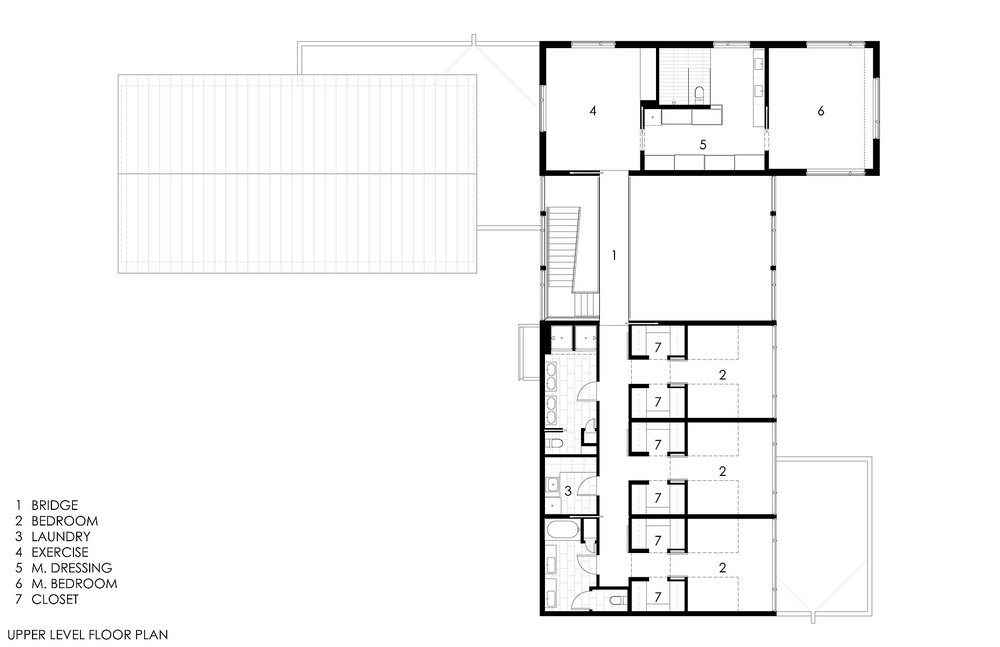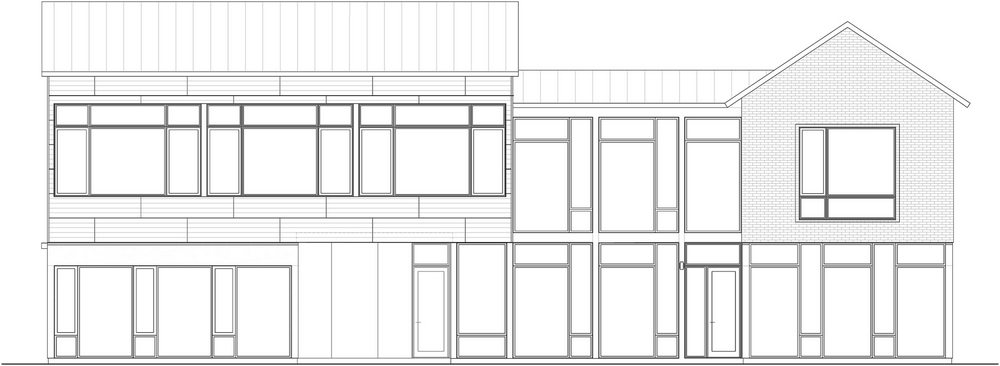Post Contents
Waconia, United States – ALTUS Architecture + Design
Project Year : 2015
Developed Area : 510.9 m2
Photographs : Paul Crosby
Lake Waconia is very hard to miss. Its design and structure certainly calls for attention. This family home stands with old oak trees yet it doesn’t look out of place at all. It is not unnecessarily lavish; a picture of luxurious restraint.
In essence, this lakeside house is vividly dramatic. Glass walls reflect the day’s sunlight while providing unrestricted views of the lake and trees outside. The house is a portrait of serenity, quietude, and tranquility. In fact, it is almost like modern poetry in architectural form.
No stone was obviously left unturned during the construction process. Assorted materials were used in different sections of the house – stucco, timber, bricks, steel, aluminum, metal. Concrete floors give the house a contemporary feel.
And when a day in the lake is not possible, there’s always the indoor pool.
Notes from the Architect:
Situated on the Southwest shore of Lake Waconia, this industrial modern house for a family of 8 seeks to celebrate its natural surroundings through natural materials and dramatic transparency. Located adjacent to a grove of 200 year old oak trees near the shoreline the house is organized as a bold sculptural response to the lake and trees.
The two-story, 5,500 square foot home is designed to promote the outdoors and active lifestyle of the family. The central living room is created as a two story atrium with glass walls on the north and south edges capturing daylight throughout the day and inviting views through the house to the trees and lake beyond. The family activity space is an indoor swimming pool with direct access to the lakeside of the property. The upper level is organized as two wings, a master suite and exercise space on the west and the children’s wing with two bathrooms, laundry and three two level loft bedrooms for 6 (4 boys and 2 girls).
The exterior materials differentiate the various program elements of the design, with the ground level being a warm white stucco, while the master wing is a deep auburn brick, and the children’s wing is wrapped in wood planks with a black brown stain and black aluminum panel edge details all under a dark bronze metal roof. The exterior materials fold into the interior of the house, creating an indoor/outdoor dialogue, and developing the interior living room atrium as a central void space.
The entry canopy introduces weathering steel as a contrast to the stucco, carrying into the entry foyer as well. Concrete floors with radiant heat, a steel stair, and perforated blackened steel ceilings in the living room and kitchen convey a rigorous modern aesthetic and reduced cost to the finishing of the space. The children’s wing incorporates color stained plywood walls and ceilings, defining an animated, playful environment with dramatic views of the trees, evoking a tree-house imagery.
Click on any image to start lightbox display. Use your Esc key to close the lightbox. You can also view the images as a slideshow if you prefer ![]()
Exterior Views:
Interior Views:
Drawing Views:
From one lake house to another, take a look at this architectural piece that is the Bay Lake Cabin.

