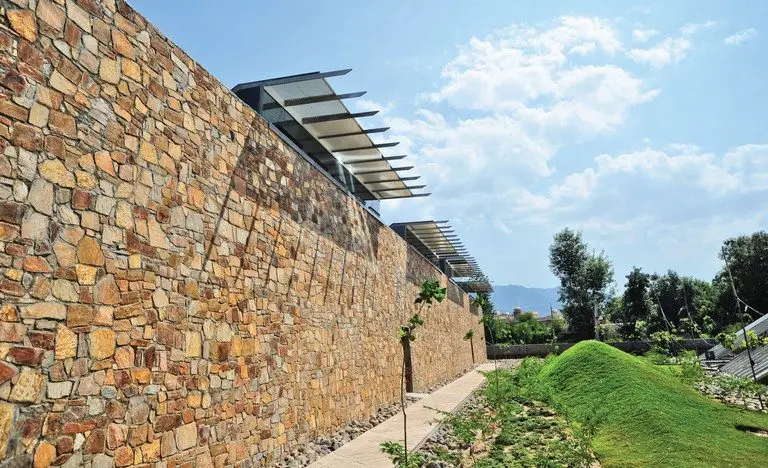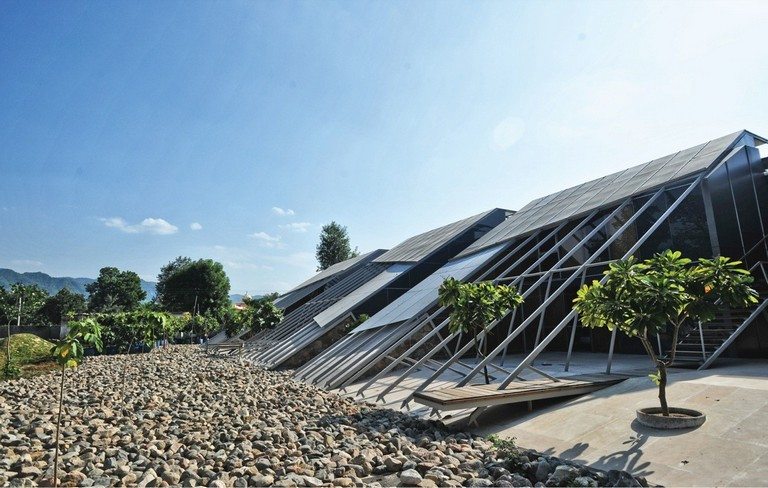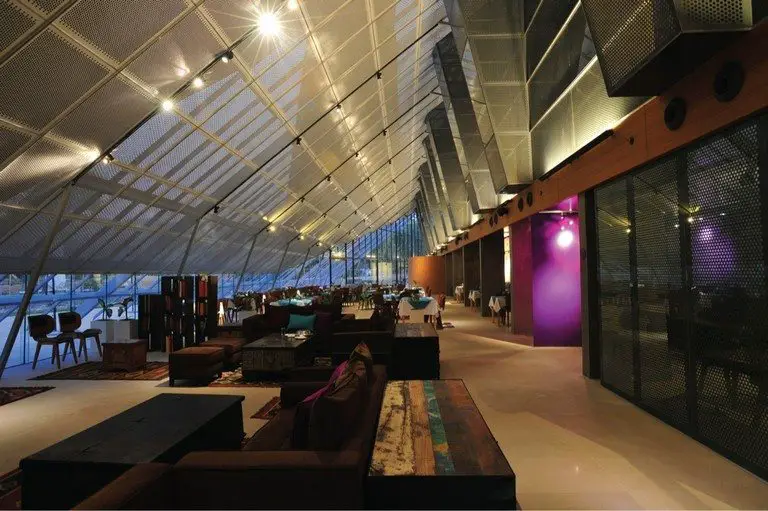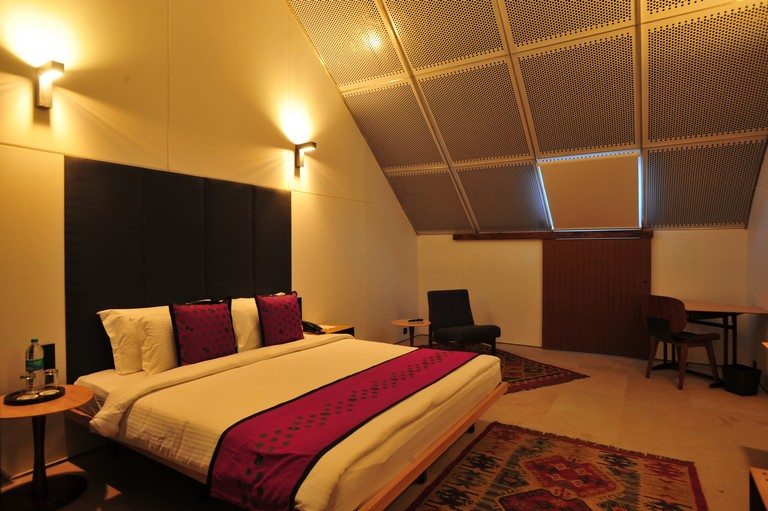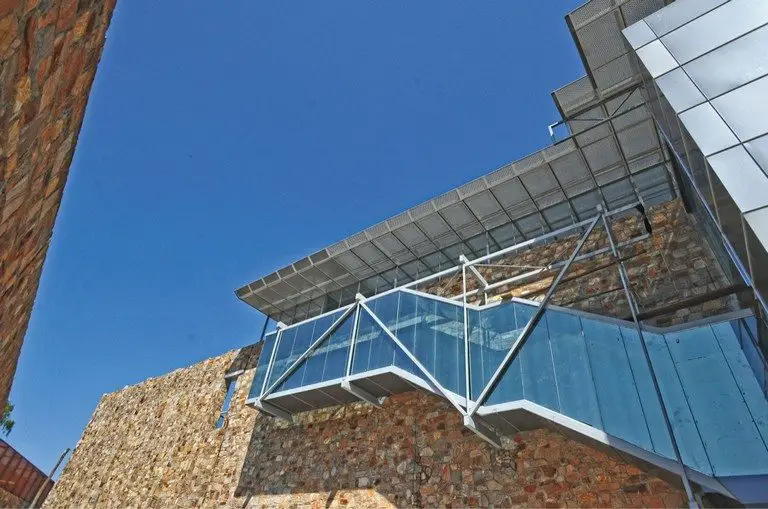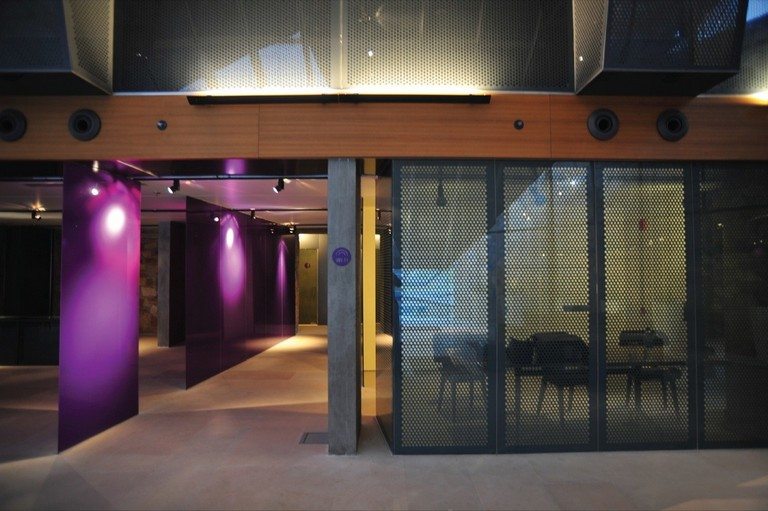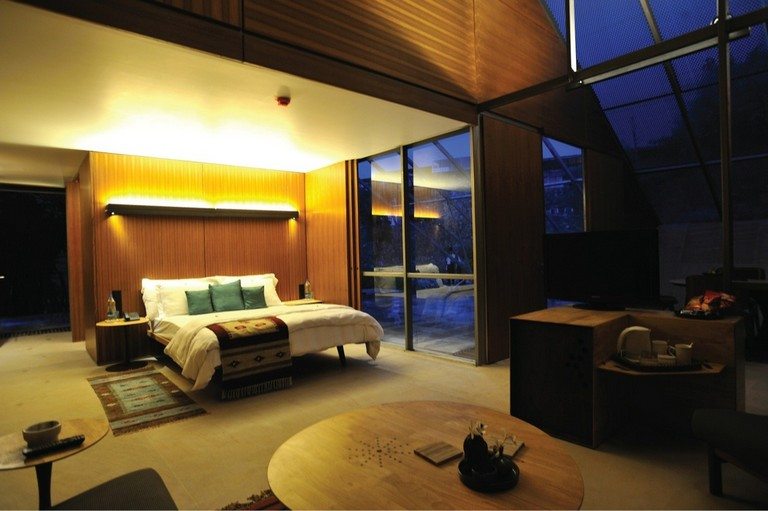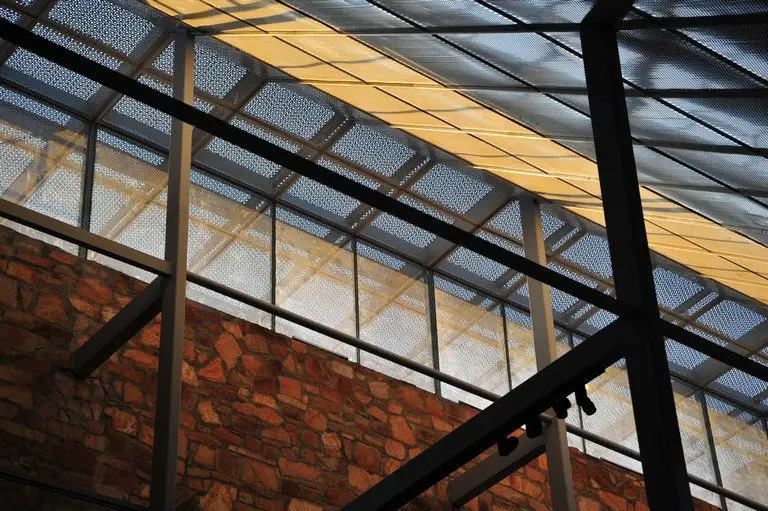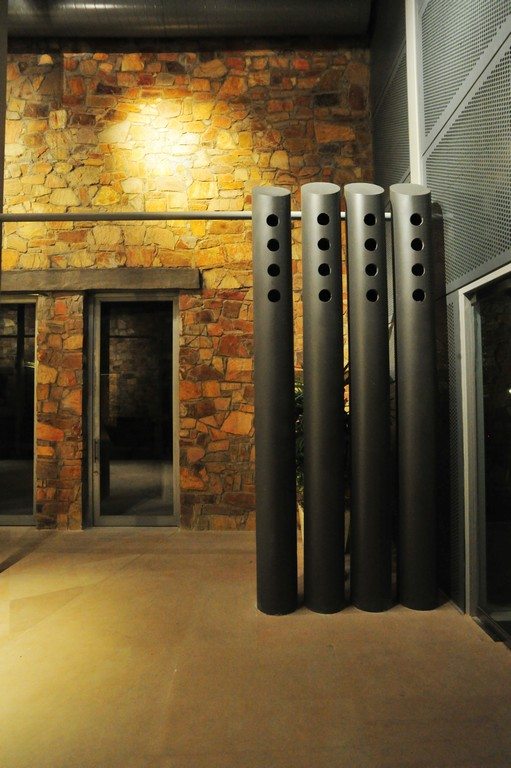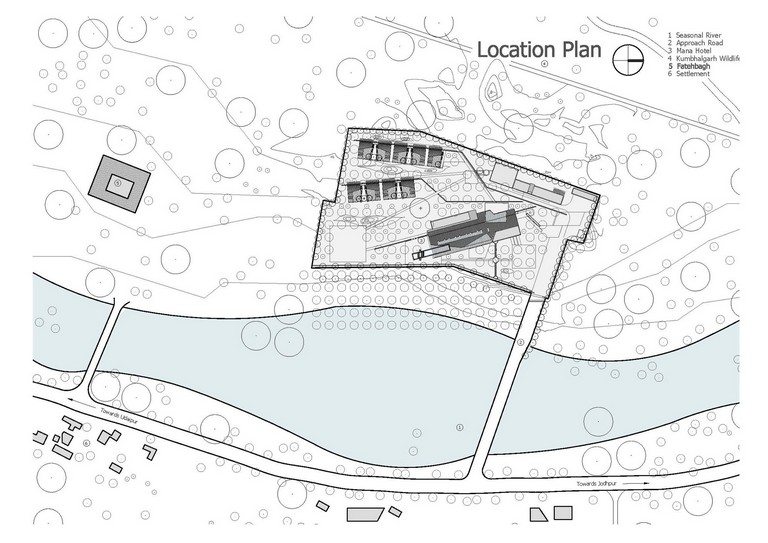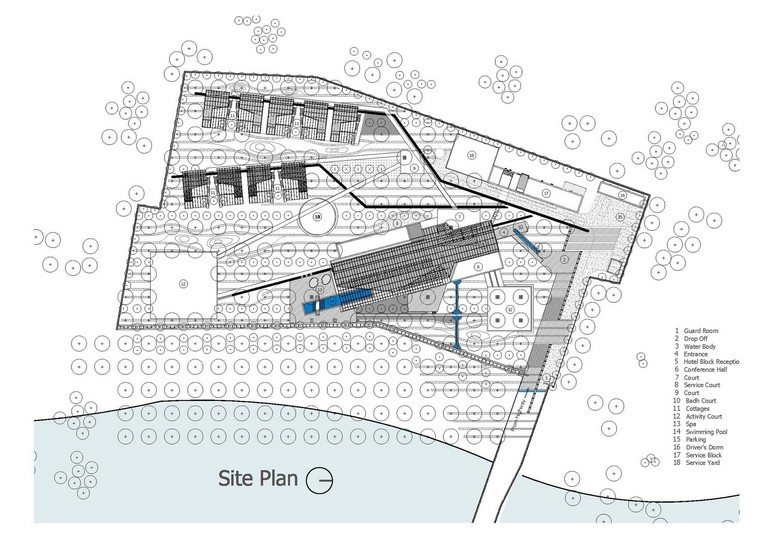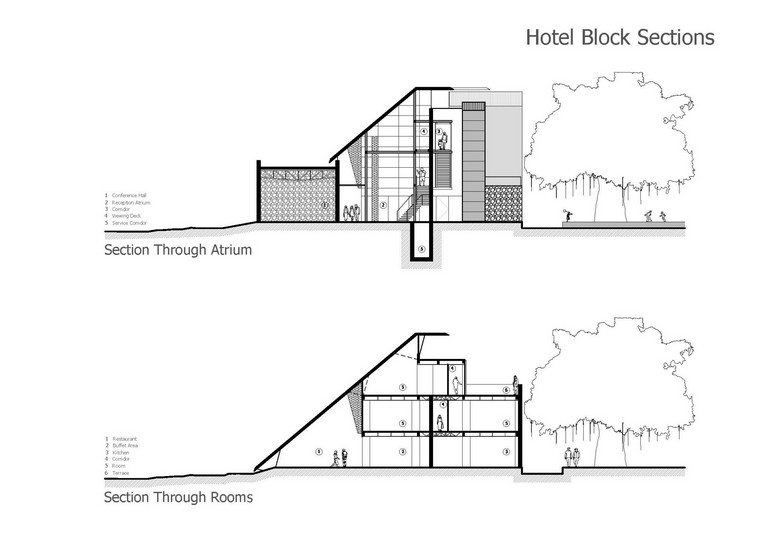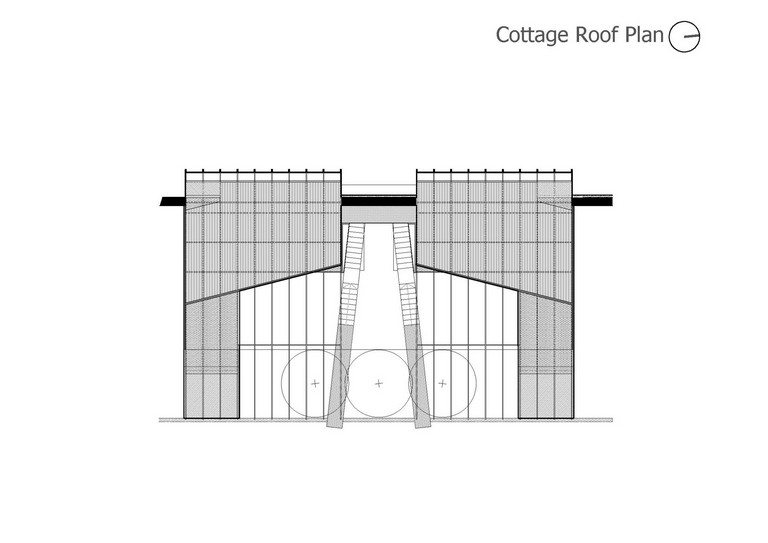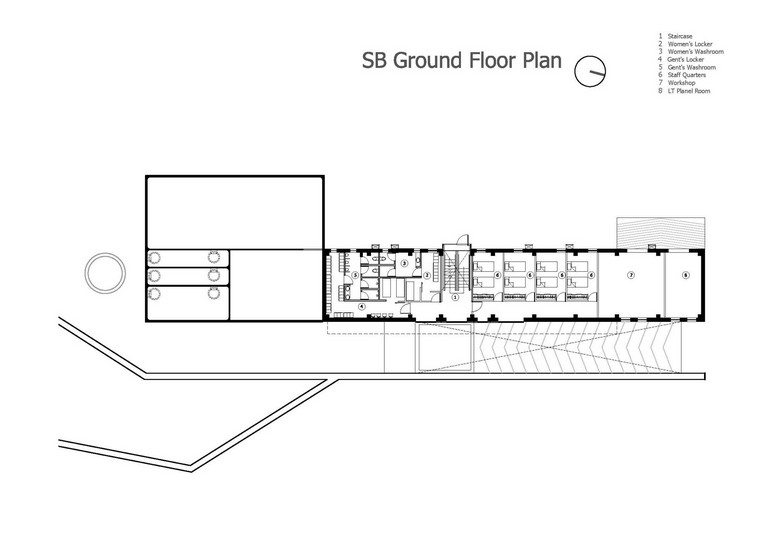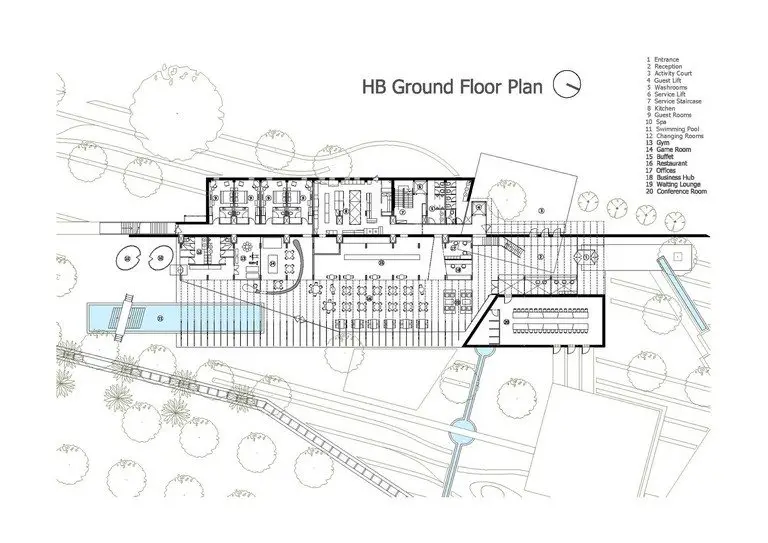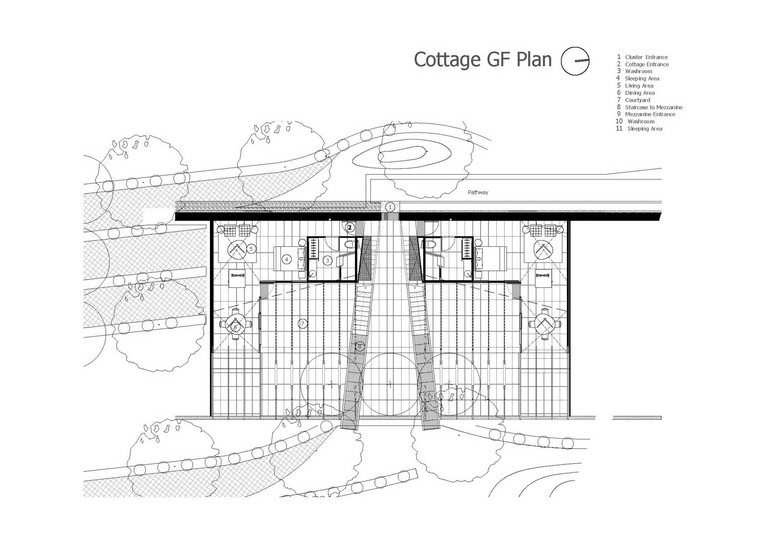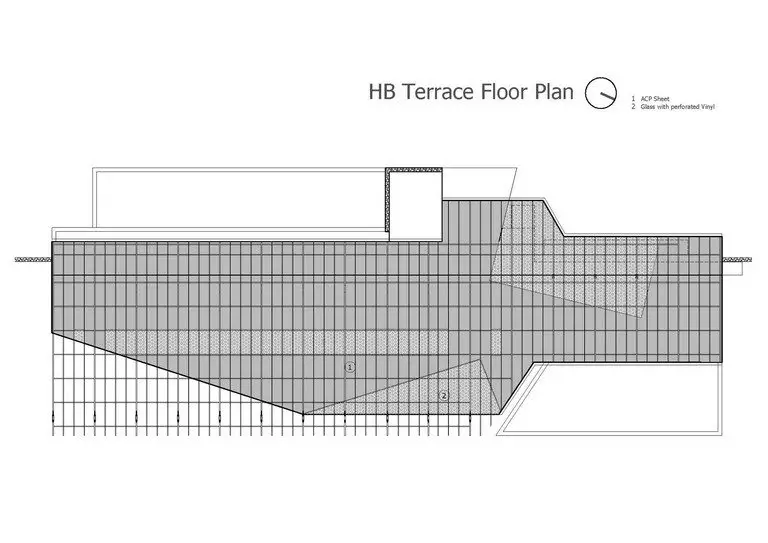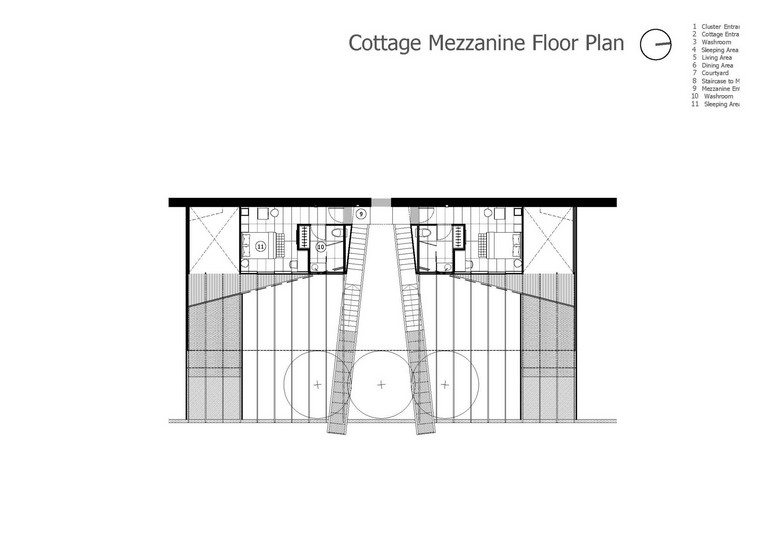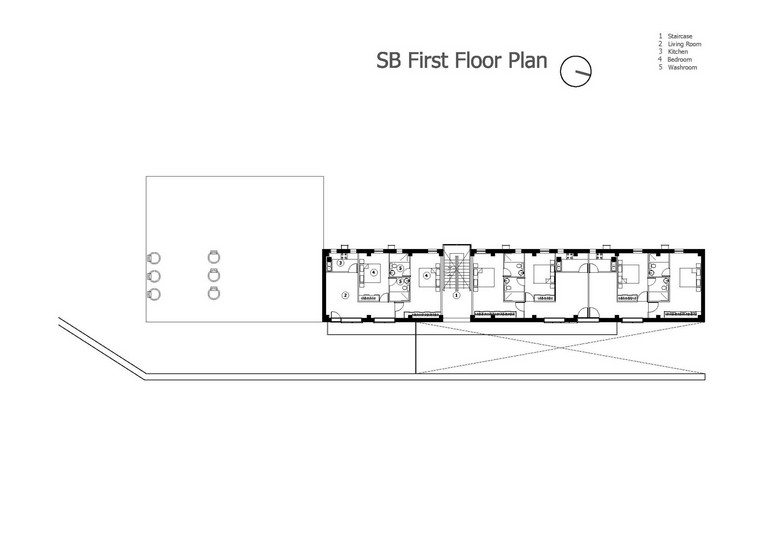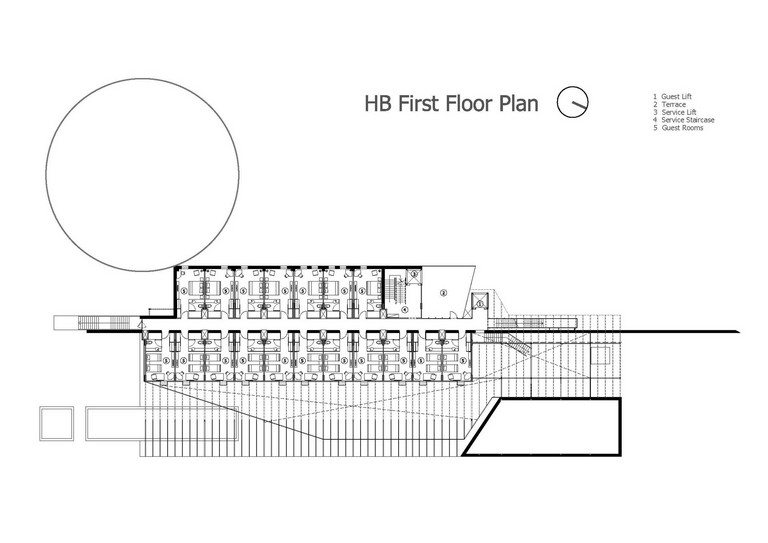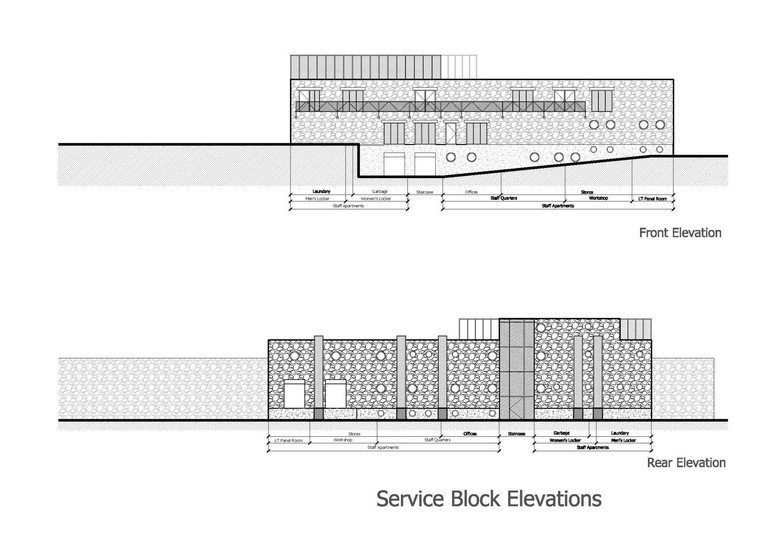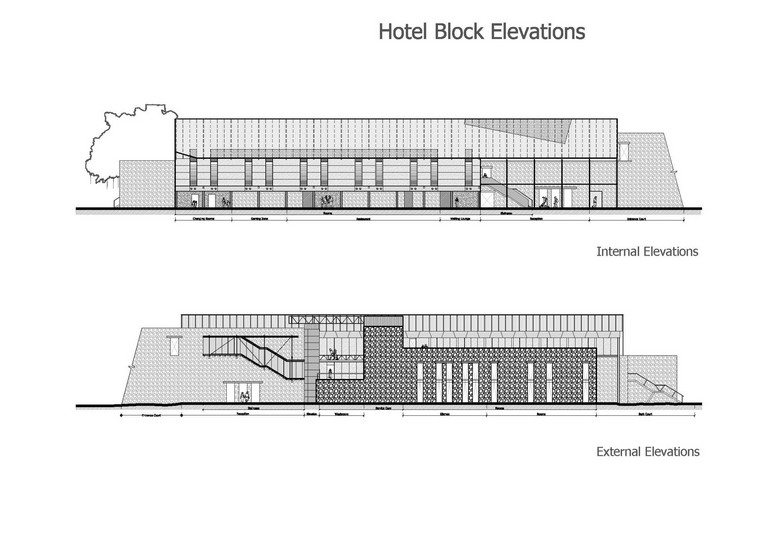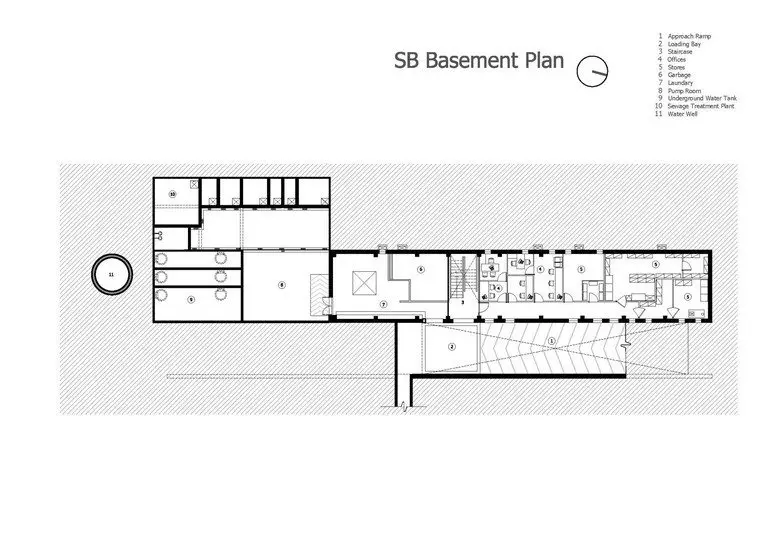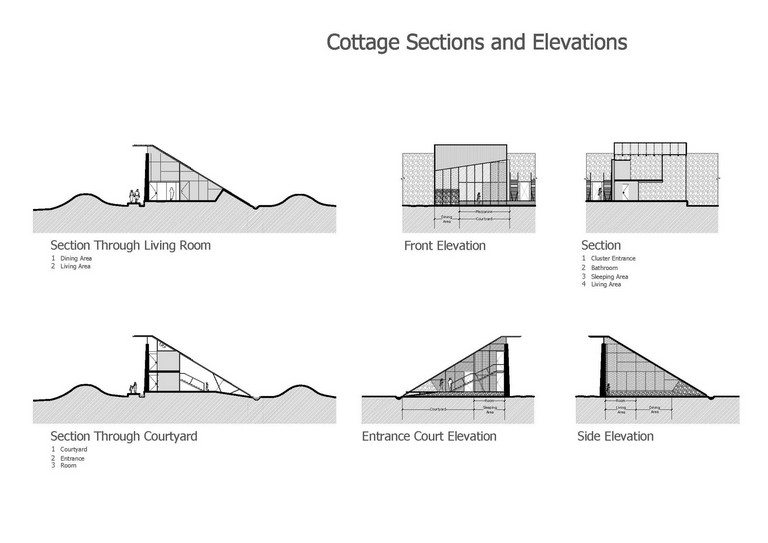Post Contents
Ranakpur, Rajasthan – Architecture Discipline
Project Year: 2013
Developed Area: 65000 sq ft (6,018 m2)
Photography: Akshat Bhatt
Mana Ranakpur attempts to integrate traditional design with modern architecture while remaining ecologically efficient. The brief was to come up with something that is both tasteful and unique.
The result is a structure that pays homage to the past as it is forward-looking. This hotel sits in the middle of the enchanting valley of Udaipur. The changing season can be observed from the inside – greens, falling leaves, blooms. From afar, it looks like an oasis that looks oddly out of place.
The lobby is warm, cozy, and modern, with hints of opulent Indian architecture here and there. This is where design meets function. The walls are mostly made of glass supported by metal frame.
The villa features clean lines with timber-paneled walls and hardwood furniture. A sloping ceiling is covered with industrial mesh. This is effective in cutting out the sun’s glare while allowing a trickle of light in. The floors and walls are muted in colors. The design premise is to calm and not to stimulate; to relax and not to overwhelm.
Notes from the Architect:
Traditional Indian architecture is typically associated with ornamental detailing, and more specifically in Rajasthan, the architecture connotes the forts and palaces through techniques that are resonant of the wealth and culture of the region. Typically, people engage with tradition in a superficial manner in ways that are ordered, orthogonal and more often than not, a contemporary take on Indo-Sarcenic architecture. Architectural experience is about creating memories, and often, in an attempt to insinuate traditional architecture in order to create a lasting image while adopting a universal aesthetic, intervention ends up being kitschy and pastiche. Techniques, Technology and methods of construction that draw from the region and are ‘of the earth’ get lost in the midst of mainstream processes. Within this context, the design of Mana Ranakpur attempts to demonstrate the studio’s agenda of regional expression within a global context while being environmentally conscious, without adopting a kitschy intervention and predictable construction techniques. The local and regional forms of expression are explored as vital resources to create an architecture that engages with the future and is of a progressive disposition.
Sited in the vivid, enchanted Udaipur valley in the Ranakpur province, the hotel as a public space with a service-intensive program is conceived to celebrate order and dissonance, continuity, stability, the experience of slow-moving time and the vernacular as an imbibed ethos. These values are celebrated through an architectonic intervention, form and material play in a region with a stark change of seasons and landscape, where the forest changes from Lush Green to bare and arid and the hills turn red during spring as the Tesu trees come to full bloom. Amidst the hills, with a clean, shallow river in the front, a km away from the famed Jain temple and adjoining a reconstructed old haveli, the client brief called for a boutique hotel that offers a unique, iconic experience for travelers in all seasons. Through this apparent harshness, extreme weather and striking landscape, the vernacular acts as a bare canvas and forms a stoic backdrop for this dramatic change of seasons. Amidst the vernacular milieu, the site was extremely challenging as a reclaimed river bed with the water table at 600mm. While local sites represent solid stone in an intense and intricate manner in the form of Paleolitic monuments or pathological homes or as boundary walls that segregate the farmlands, the hotel is evocatively fabricated in the frugal stone masonry which is locally available as an expression of timelessness, space and contrast, old vs new, and the light vs heavy expressing the changing landscape throughout the year.
Introducing the design intent to the visitor by creating a reading of the building as it is unraveled, allows for moments and spatial intervention. Layering is adopted to restore the notion of the collective memory, and repetition is used as a technique to establish the contrast and difference. The site is planned in a manner that upturns the land, as it opens up to the river on one side, while establishing contrast with the old haveli and the temple. The plan is derived from the time-honored 9×9 grid and the site was dotted with points that would then go on to become trees. Normalcy is achieved through the grid, and deviations are used to break the order. Aligning the grid with the north-south axis through the linearity of the site, a 1.8 m wide sliver is fashioned for pedestrian movement that reinforces the linear planning on the site and brings in a strong order. Settlements happen along these linear walls, crafting straight views to the outside, helping the visitors orient themselves within the site. Superimposition of these various layers establish a dynamic between architecture (constant) and the landscape (in motion through change) and leads to chance encounters and moments of rest. A huge, existing Budh tree on the site with its unique characteristic of a large spread of about 25-30 m dia, is identified as a focal point for the alignment of linear vistas. Views and movement are orientated towards this tree, which is a remnant of the customary tree-chaupal that would provide shade under a large tree to a communal space. Unlike mainstream hotels, some rooms also look out into this public space using a modern, glassy interpretation of the traditional jharokha (overhanging enclosed balcony), while other room ceilings look up to the underside of the tree.
In order to endow a visual clarity to the movement path and to create vistas and open up views as one walks through the site, Buttressed random rubble walls that are symbolic of tradition lend scale to the movement passage by naturally tapering away from the visitor and structural tactics are employed to make the columns disappear. The narrow, linear sliver of space is exaggerated through height while creating a dialogue with time, always allowing the visitor to walk along a masonry wall, hence facilitating orientation. A Linear staircase is wrapped and brought out on the façade to encourage the visitor to walk through, further enhancing the vista. Water bodies are interspersed through this loop that create the water loop from the building to the ground and temper the climatic controls whilst creating points of interchange. Engaging with the sky, the seasons and materials of the earth, landscape is brought as an infill into the built volume. The sloping roof brings in the sky, and expresses three-dimensional direct views whilst the wall remains timeless, as other edifices take support in the wall through temporary interventions that enable an architectural dialogue between form and technique.
In order to be environmentally conscious by reducing transportation, local material and manpower dictated the architectural intervention; only what was not available was prefabricated and brought from the outside. Apprising the visitor of local ethnicity, an archetypal regional material palette of Stone Masonry and Sandstone floors has been adopted. For most part, the local Rajasthani craftsmen and construction workers were employed to build in a manner rooted in the region and its landscape. Structural steel has been used as it is a long life span material, reducing dead load & thereby overall material consumption. The concrete consumption is insignificant for a building of this type and size. The spanning system is made with locally available kashia stone- a sandstone that can span up to 3 meters and trusses are used to support it. Being in seismic zone 2, a lean, vernacular method of creating structural stability is adopted that allows for the creation of large spans that are well-optimised by the nature of the space. The steel joists that hold up the Kashia slabs are visible within the guest rooms. The main load bearing wall of the hotel cuts through the corridor one side, in contrast with the fabric panels on the other side. An acoustic ceiling also reminisces the perforations while cutting doing ambient sound.
Rainwater is harvested and Grey water from the sewage treatment plant is used to irrigate the hardy, local trees that are a part of the landscape. During construction, tree-cutting was avoided and the external hardscape is constructed and recycled from the waste materials that was accumulated during the digging process of the foundation. An exclusive HVAC system is developed as a significant element; a system that uses Earth cooling, Thermal Storage and Displacement ventilation to reduce energy consumption. While conventional air-conditioning systems consume 40% of the energy used in a building, apart from lower energy consumption, this system also ensures better indoor air quality and avoid recycling. Both water and air circulate in distinct open loops and air is exhausted from in-between the dry, sandwiched roof. Towers that emerge from the ground help to transfer air to the interiors, and work as a means of architectural expression that is evocative of the traditional forts of Rajasthan. Multiple layers of glass are used to generate draughts of air and to filter sunlight. The minimal heat transmitted through the glass is used to induce the displacement ventilation system. Jaalis that are evocative of traditional Rasjasthani stone Jaalis with filigree are recreated in vinyl as a notional device to filter light and air for comfort.
Daylight ingress into the building is ensured in a manner that eliminates the use of artificial light during the day. Night lighting resonates that of an art gallery; all lighting is from the top with a hint of the sky, the jaali or the clear glass. The landscape lighting is de-cluttered, and is lit with borrowed light from the cottages and the hotel buildings. The overhang roof is used to bounce life from under the cottage and the overall intent is to efficiently orchestrate lighting in line with the running cables with no sharp rendering. Light from the west that is a dramatic, warm yellow, crafts an array of experiences in the different rooms, while bright southern light is used to bring in luminosity into interior spaces.
A minimal palette of stone, glass, steel and vinyl that is not distracted by too many surfaces is adopted to craft an architecture that is intense and bare-boned all at the same time. Concrete is used to a minimum, hard edges are contrasted with timber warmth, and the structural system/ construction techniques are expressed clearly with as little cladding as possible. As a hat tip to the 70’s India modern, the solid, minimal furniture in rubberwood and rosewood inlay as inserts is designed to reflect the environmental concerns of the hotel. The contrasting circular pattern in the perforations also mimics and expresses itself as an intention in the upholstery, linen and furniture. As an attempt to blend in the local craft and culture, the furniture is sourced from local artisans and craftsmen.
Like a glasshouse in a jungle, Mana Ranakpur attempts to recreate the site as it was discovered, by unearthing the various layers that have been embedded in time. Rooted in regionality and collective memory, through its architecture, it creates interfaces that are expressed not as mere filigree or ornate decoration, but as a reflection of time.
Click on any image to start lightbox display. Use your Esc key to close the lightbox. You can also view the images as a slideshow if you prefer. 😎
Exterior Views:
Interior Views:
Plans and Drawings:
Planning to go on a holiday? Here’s another hotel you should see: glass igloos in Finland!

