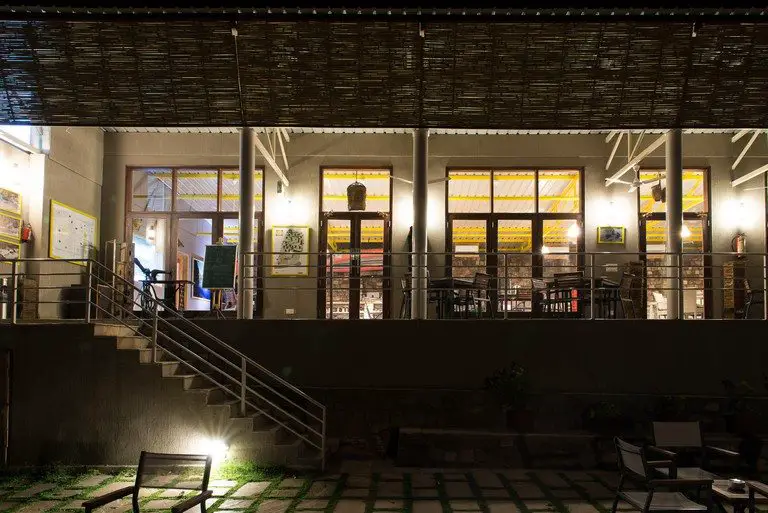Post Contents
Rishikesh – RLDA
Project Year : 2012
Developed Area : 2045.0 sqm ( 22086 sq ftt)
Sitting at the foot of the Himalayas is Atali Ganga, a luxurious hotel for the adventurous spirit. It is made of steel wire, reed, stone, and concrete – a stark contrast to the green landscape.
The 22-room property boasts of an expansive pool and lush gardens.The roof is designed in such a way that it provides unrestricted views of the surroundings. After all, there is much to look at – the deep river, Ganga valley, and mountain ranges.
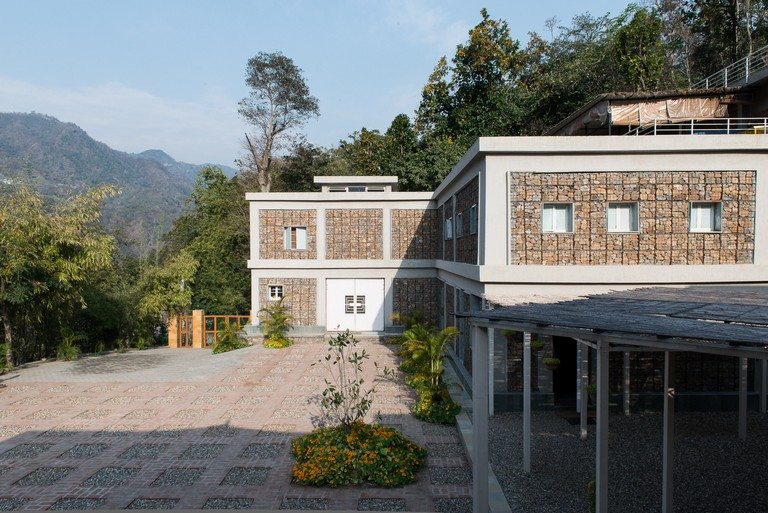
The interiors are warm, cozy, and charming. Hardwood is the material of choice for the furniture strategically placed for relaxation. Guest cottages are mostly made of wood and stone punctuated by glass accents.
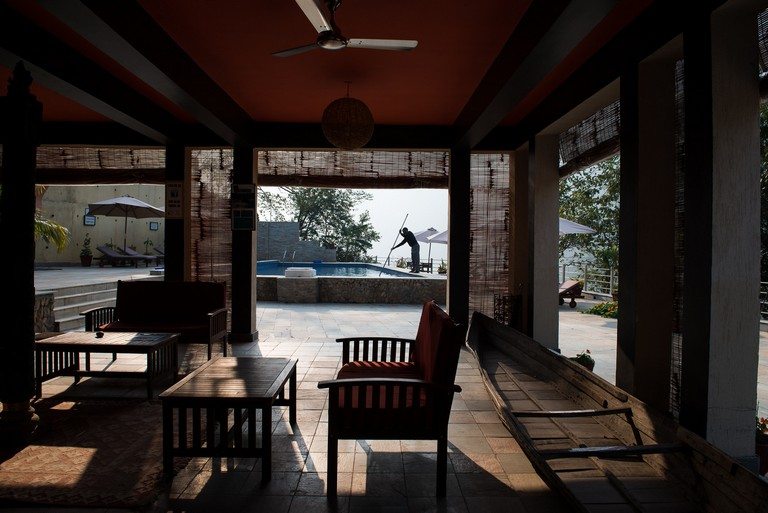
Atali Ganga resort provides a beautiful place of respite for the tired and weary soul.
Notes from the Architect:
Atali Ganga is an adventure sports resort, 30 kilometers from Rishikesh on the banks of the river Ganga.
The resort consists of a storage facility and dormitory, a veranda with a tensile roof that frames the surrounding mountains, a cafe and twenty two cottages for guests.
Distinguished by its use of stone, reed and steel wire, the project abandons a commonplace aesthetic and other such iconographic elements to distinguish itself in favour of a building that draws its aesthetic from the means, methods and modes of its construction.
The first building, made of stone, encased in galvanized gabion boxes and tied to each other with steel wire was constructed predominantly out of material that was either found on site or excavated from it.
In the second structure, a tensile roof crowns the conference room above a verandah, adding a whimsical twist to the otherwise stark geometry of the stone building and recalls the numerous tents that dot the river banks.
Connecting these two structures is a two level reed trellis with an elliptical staircase puncturing it. The stair, supported by a pair of stringer beams terminates in a small deck that faces the river and hills beyond. The absence of a central structural member gives the stair a sense of lightness contrasts sharply with both the texture and the “weightiness” of the adjoining buildings gabions.
The cottages that dot the upper levels are characterized by their spartan luxuriousness. Entered through a private verandah, a central stone wall demarcates the tripartite bathroom from the bedroom. Extensively glazed, they open themselves up to the surrounding landscape. Their location, on the hill was determined by topography, views and distance from other such units. The metal structure of the cottages were prefabricated off site.
The project documents the passage of time, through the use of stone, shadow and steel, and in doing so situates it within the social and religious continuum of the historic river Ganges.
Click on any image to start lightbox display. Use your Esc key to close the lightbox. You can also view the images as a slideshow if you prefer. 😎
Exterior Views :

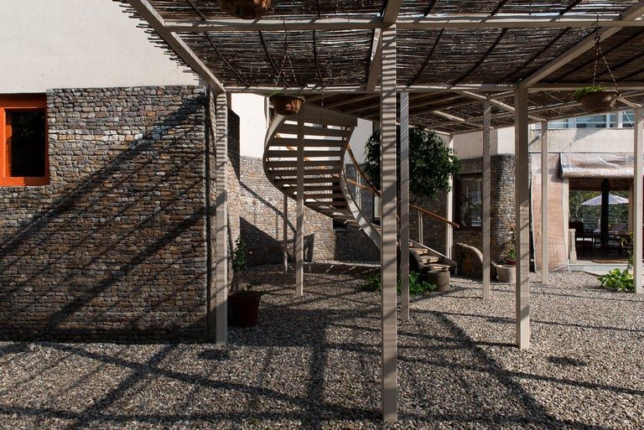
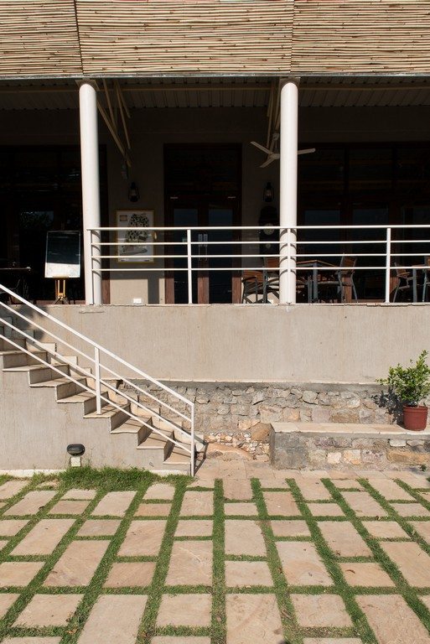
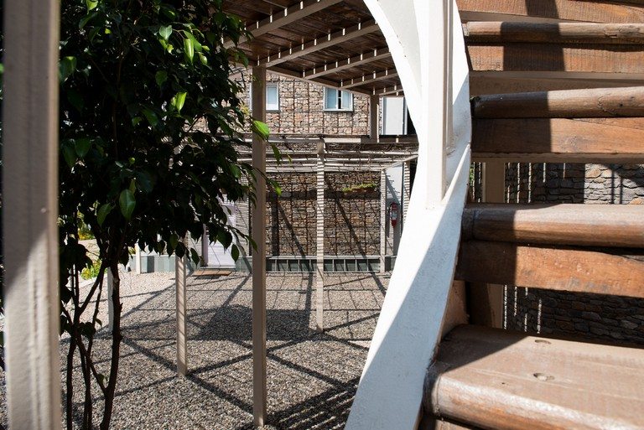
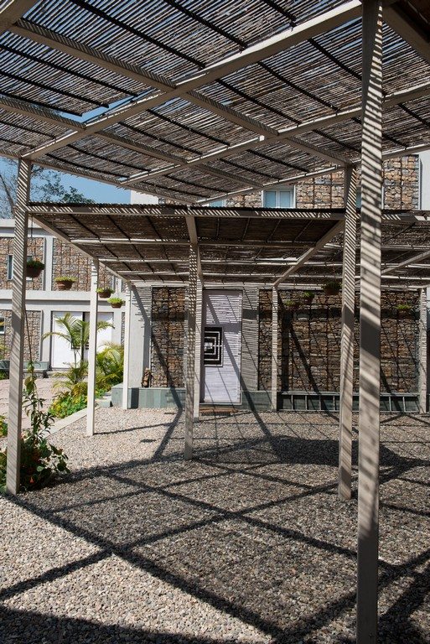
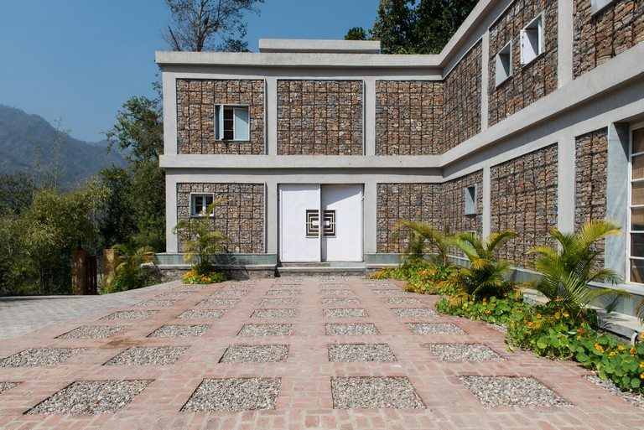
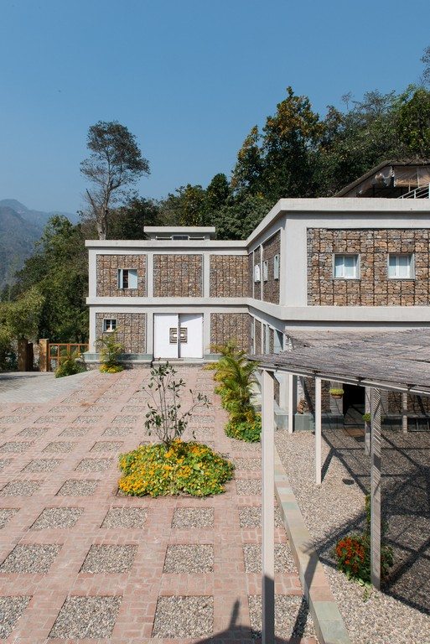

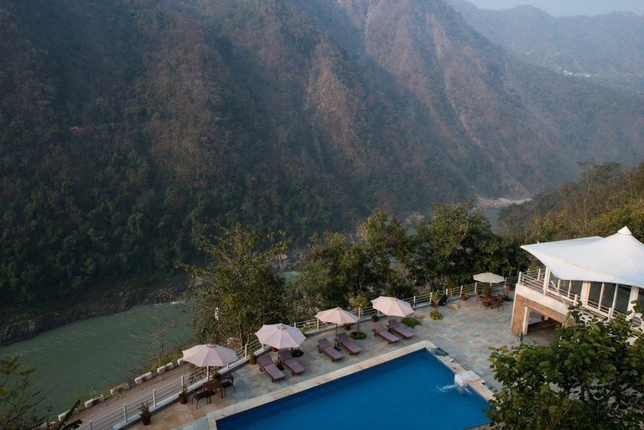
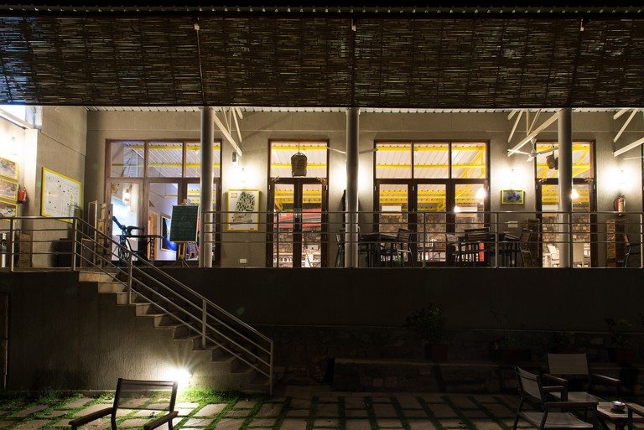
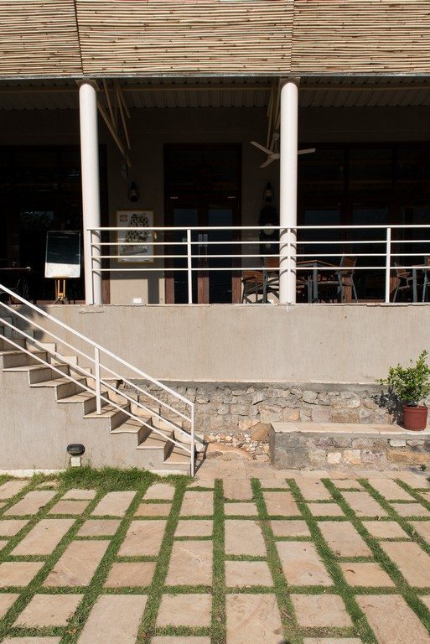
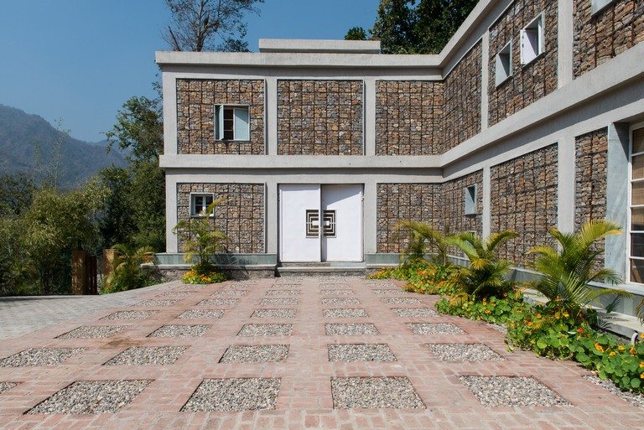
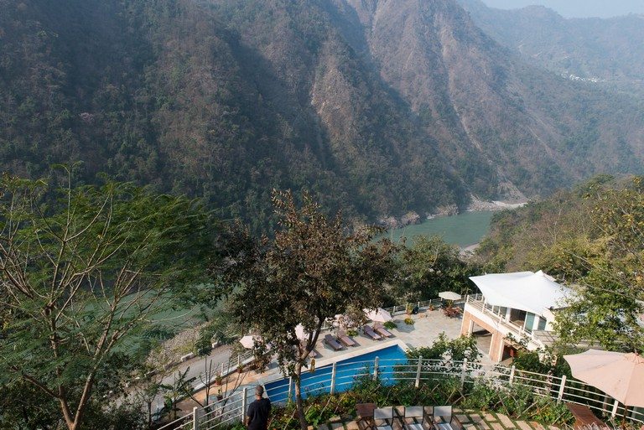

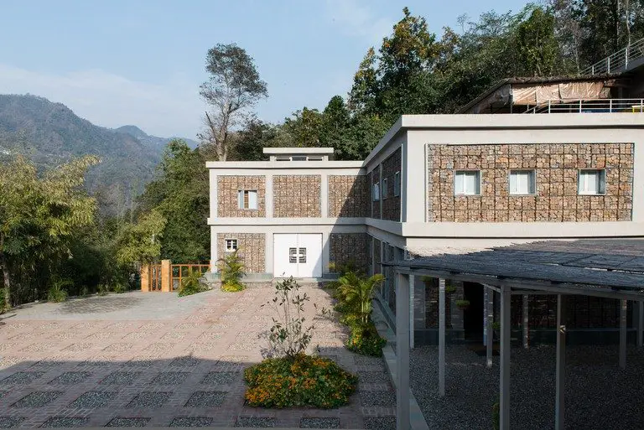

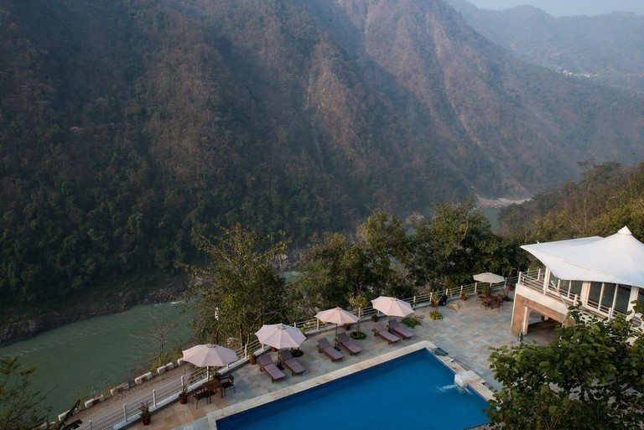

Interior Views :




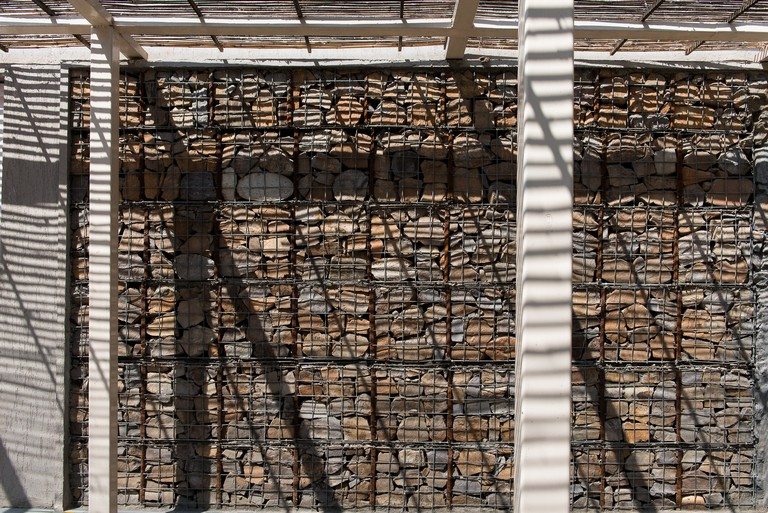

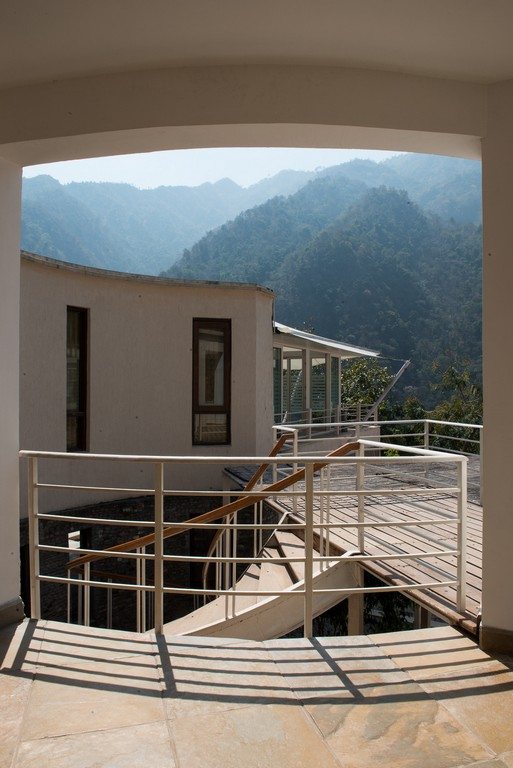

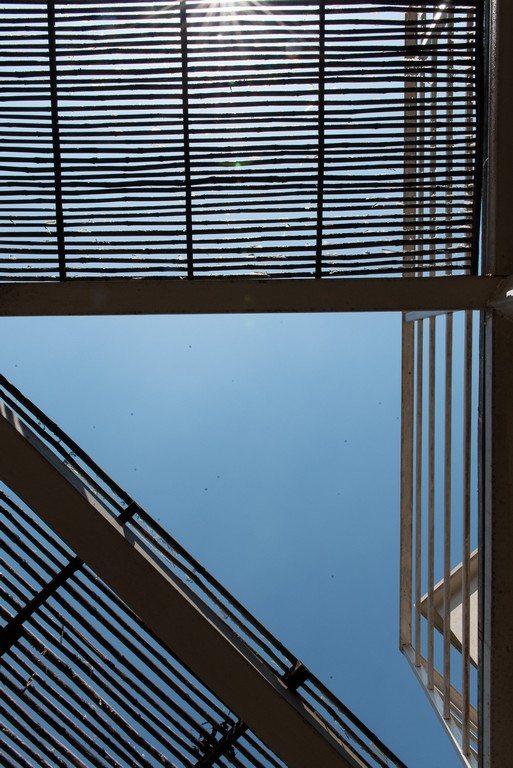

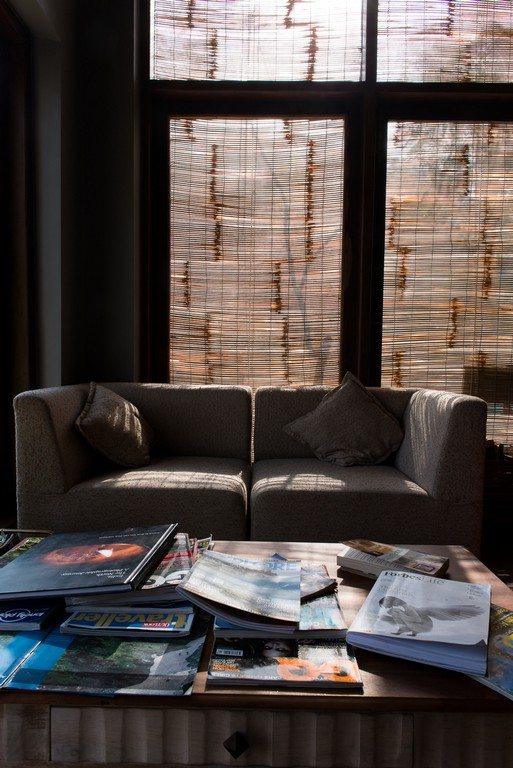




Drawing Views :


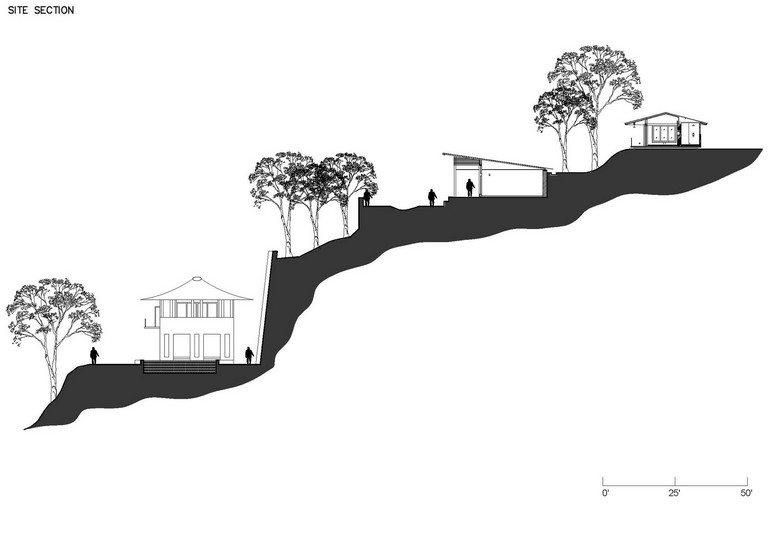

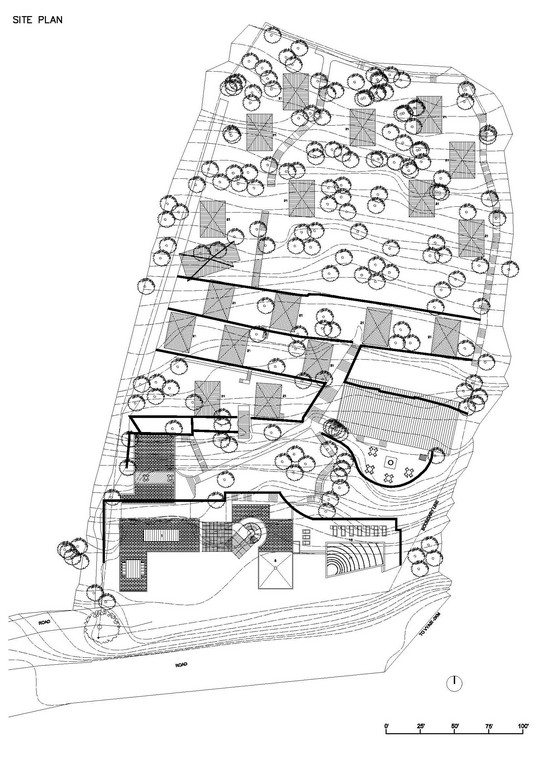



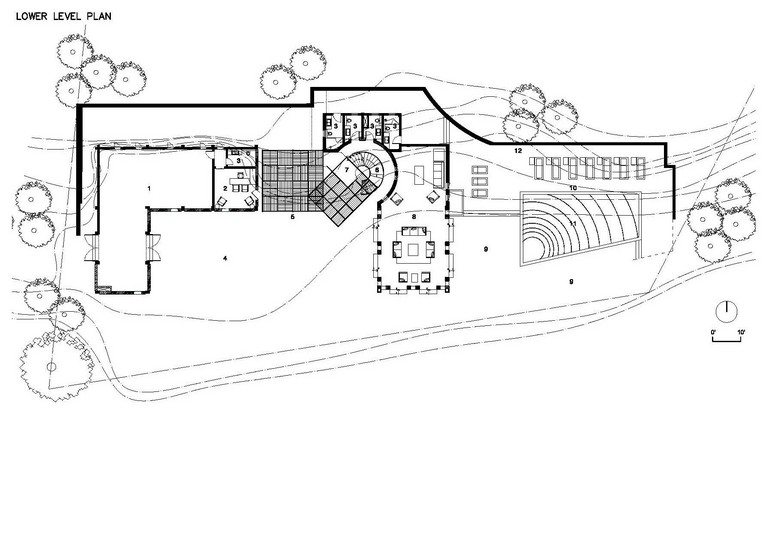

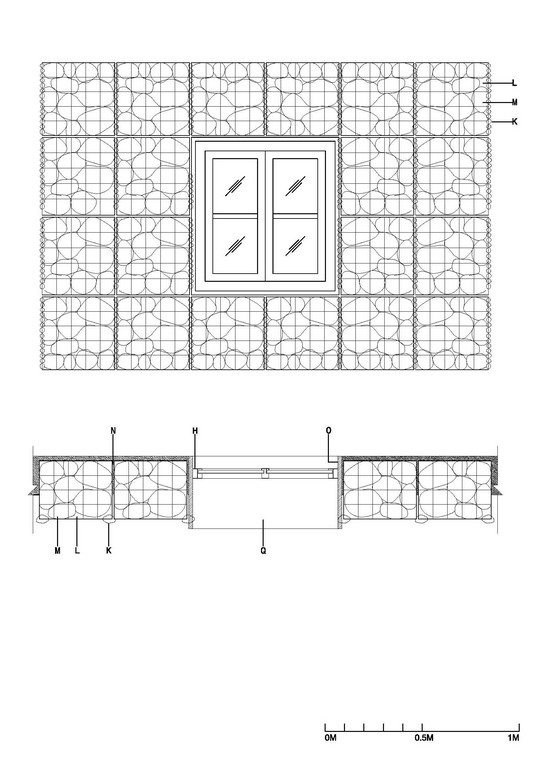

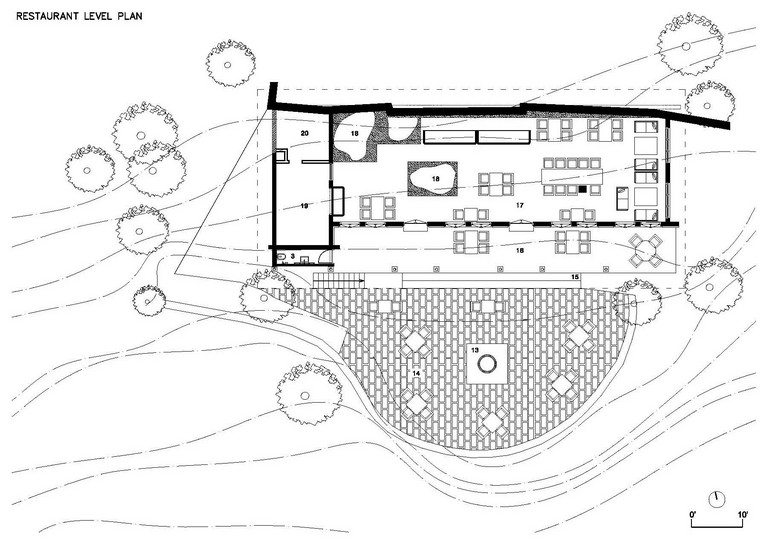



While we’re on the topic of resorts, how would you like living underwater? To help you decide, check out our post on H2Ome…

