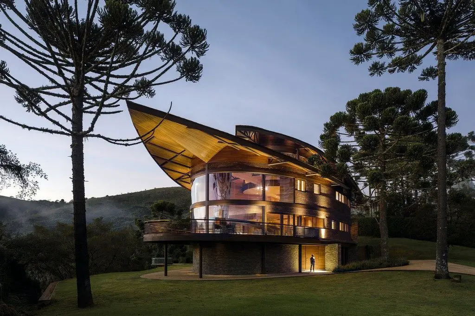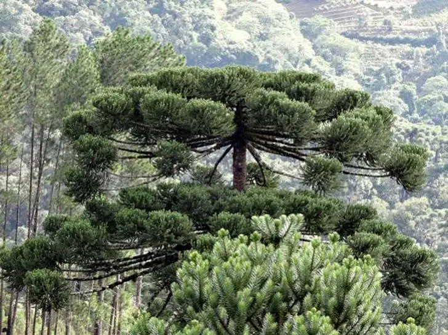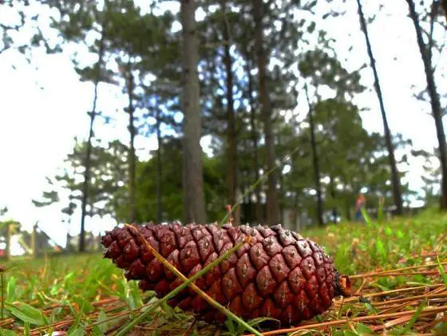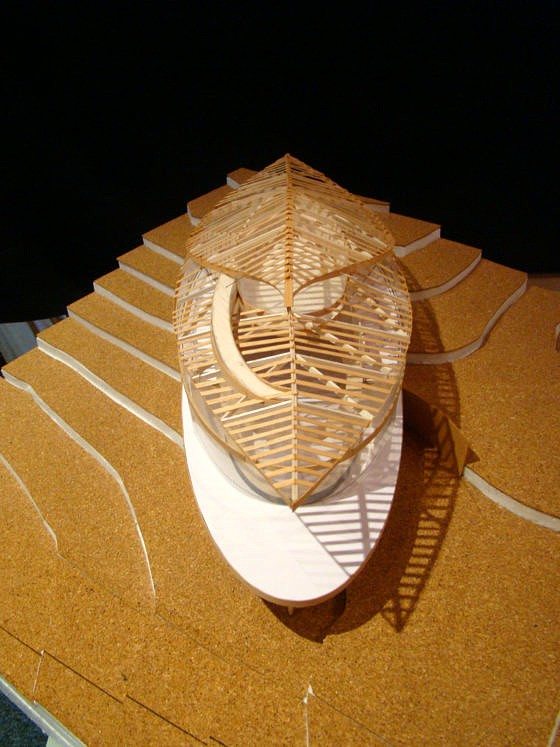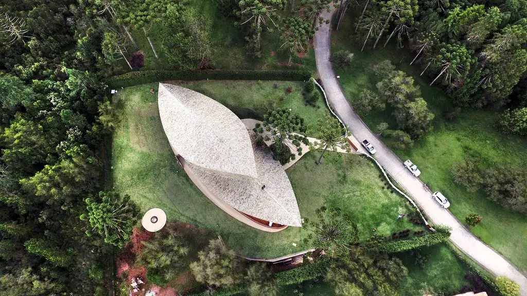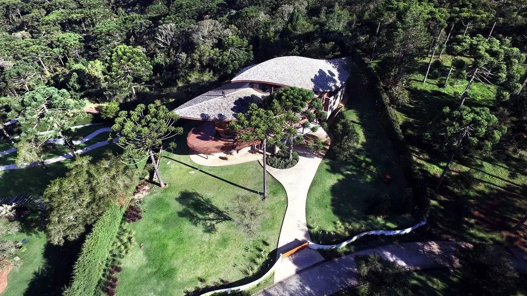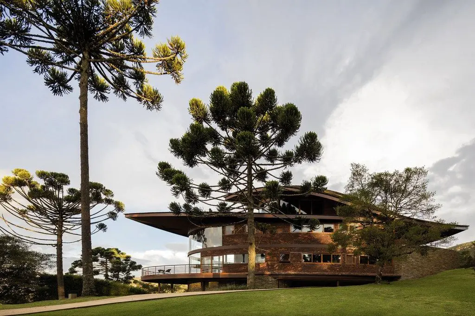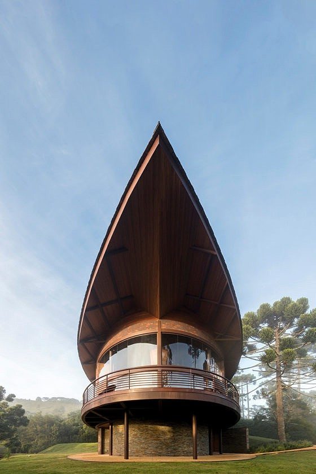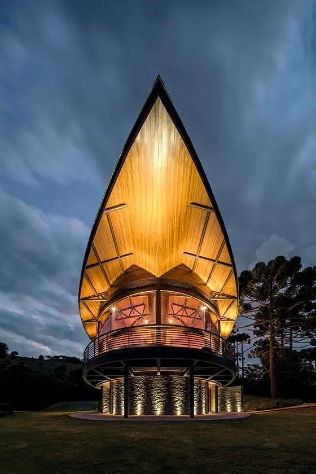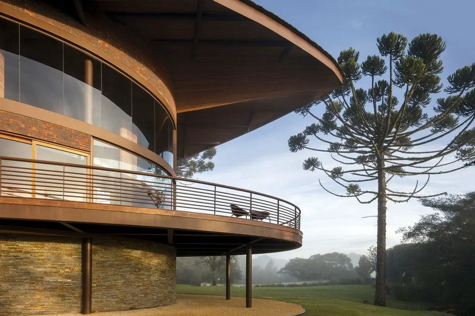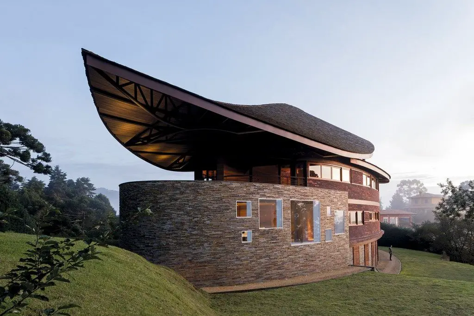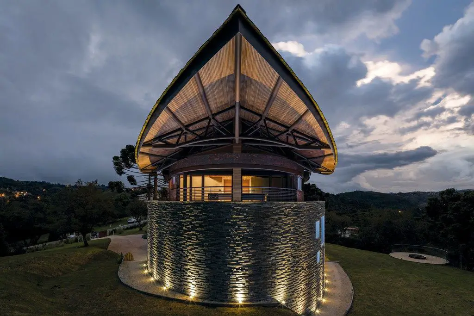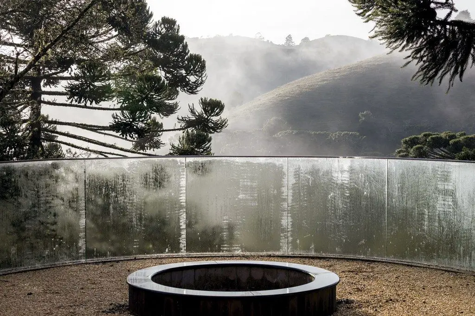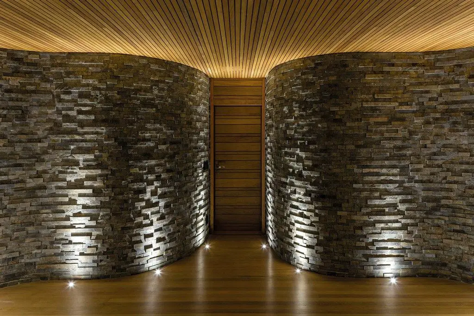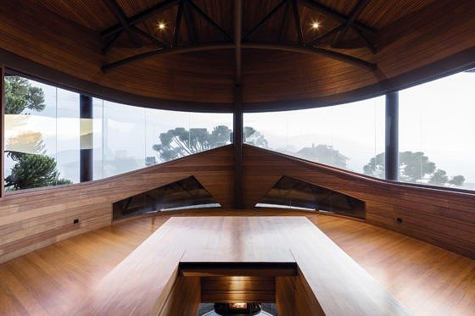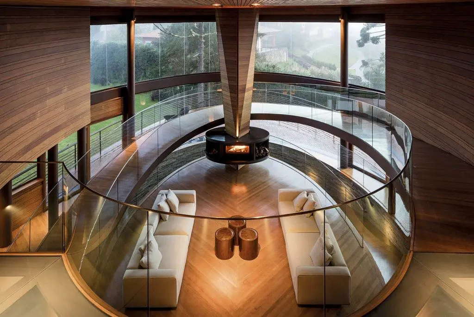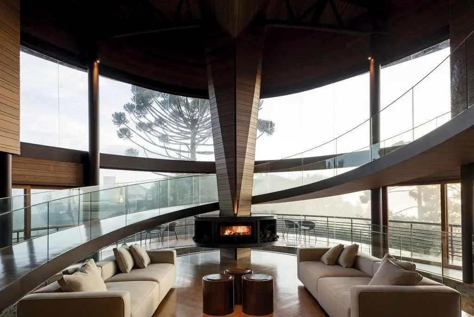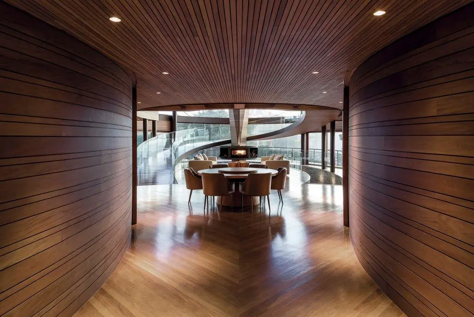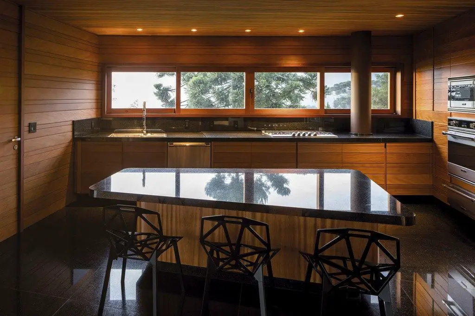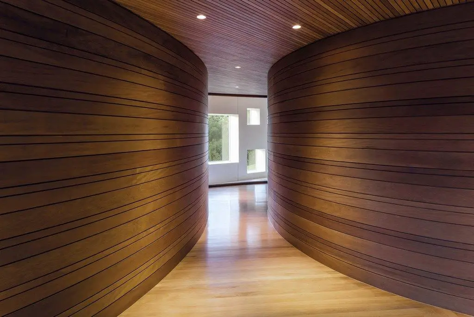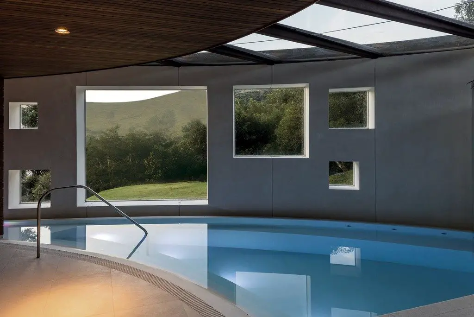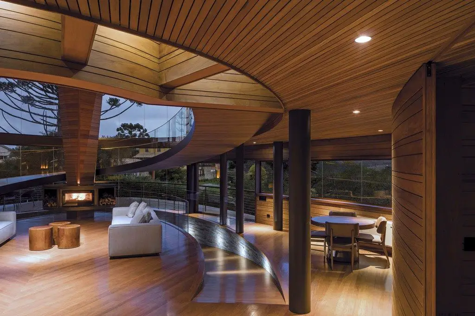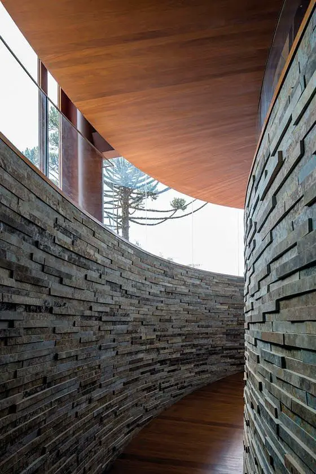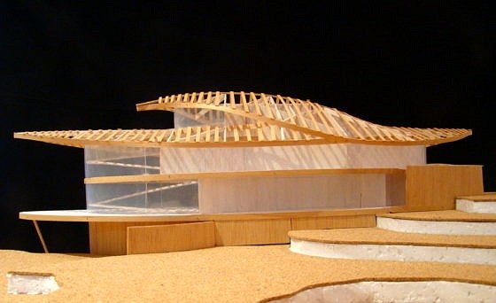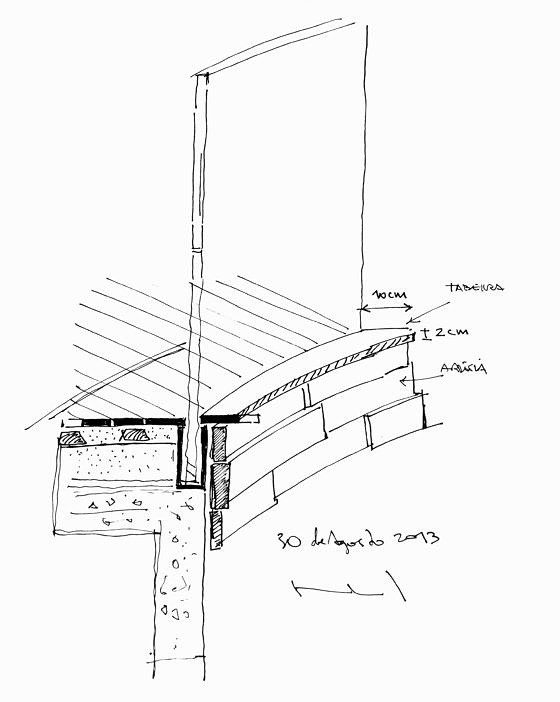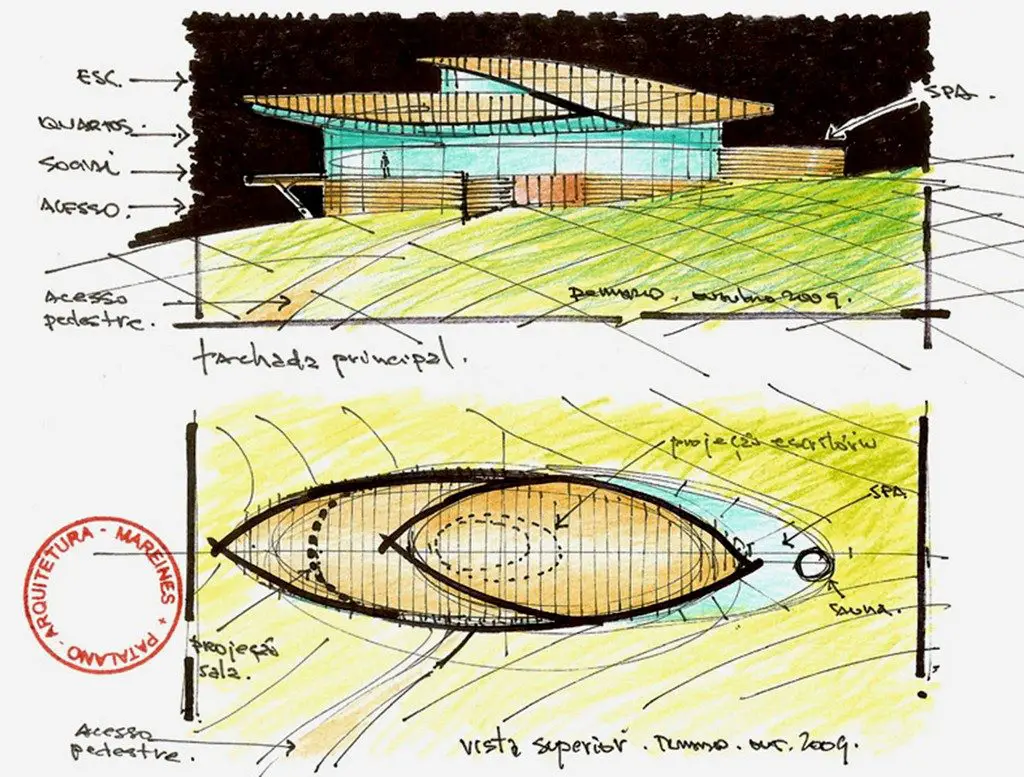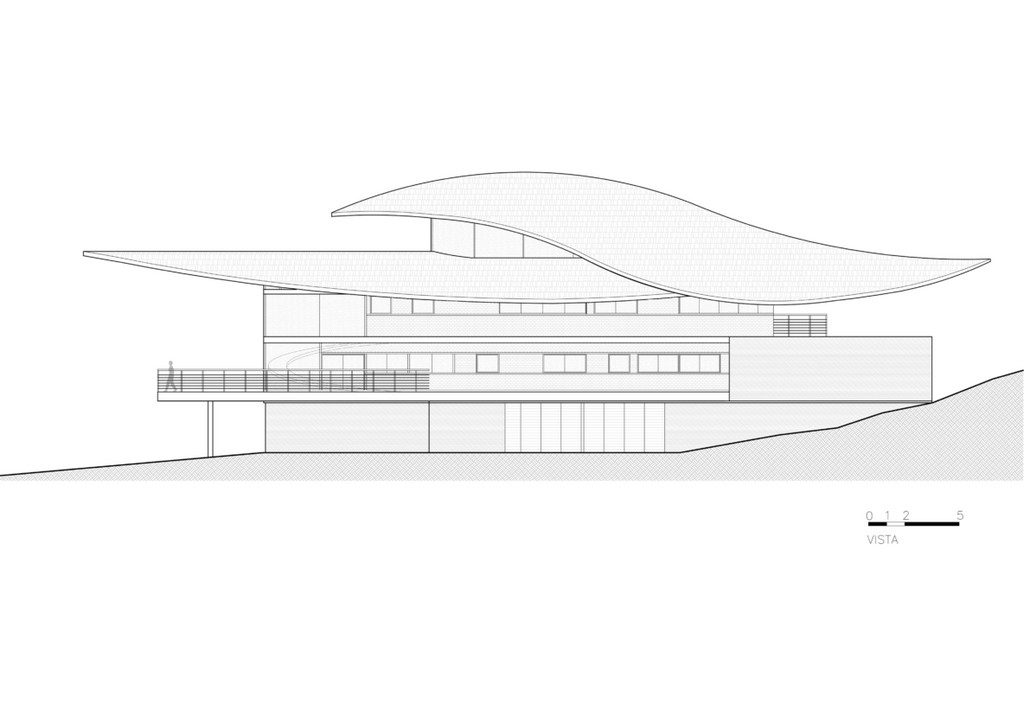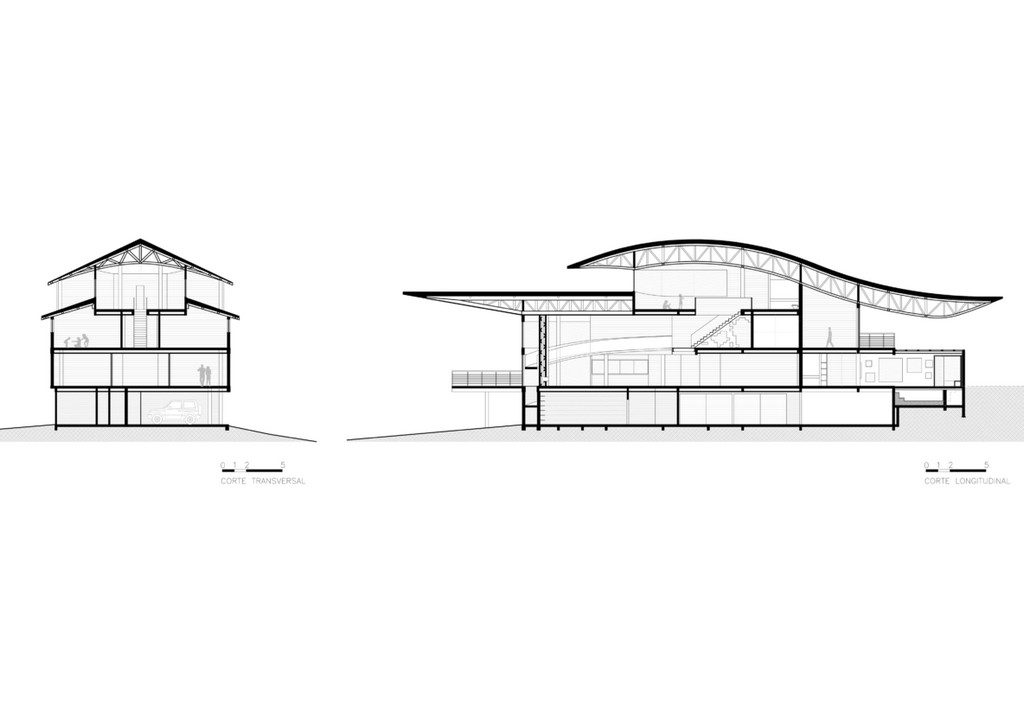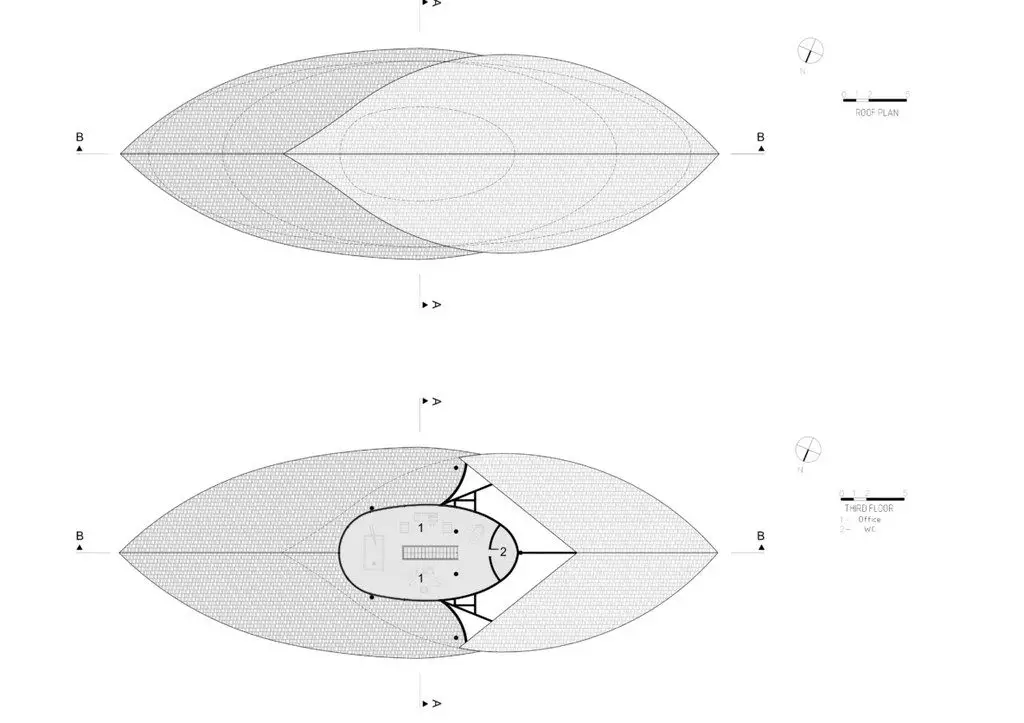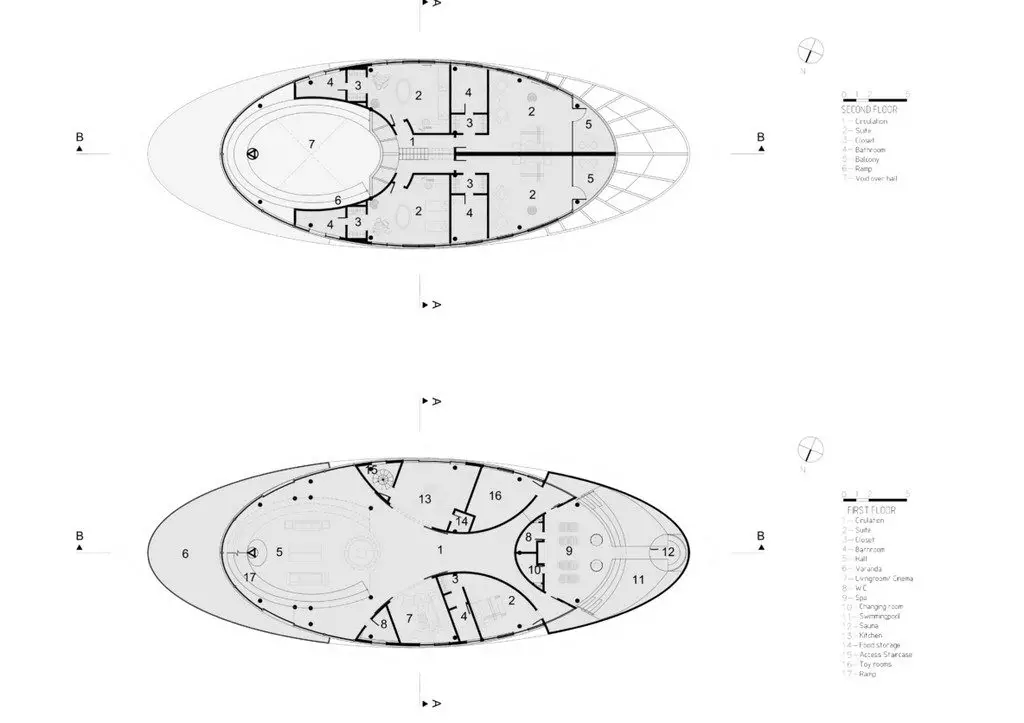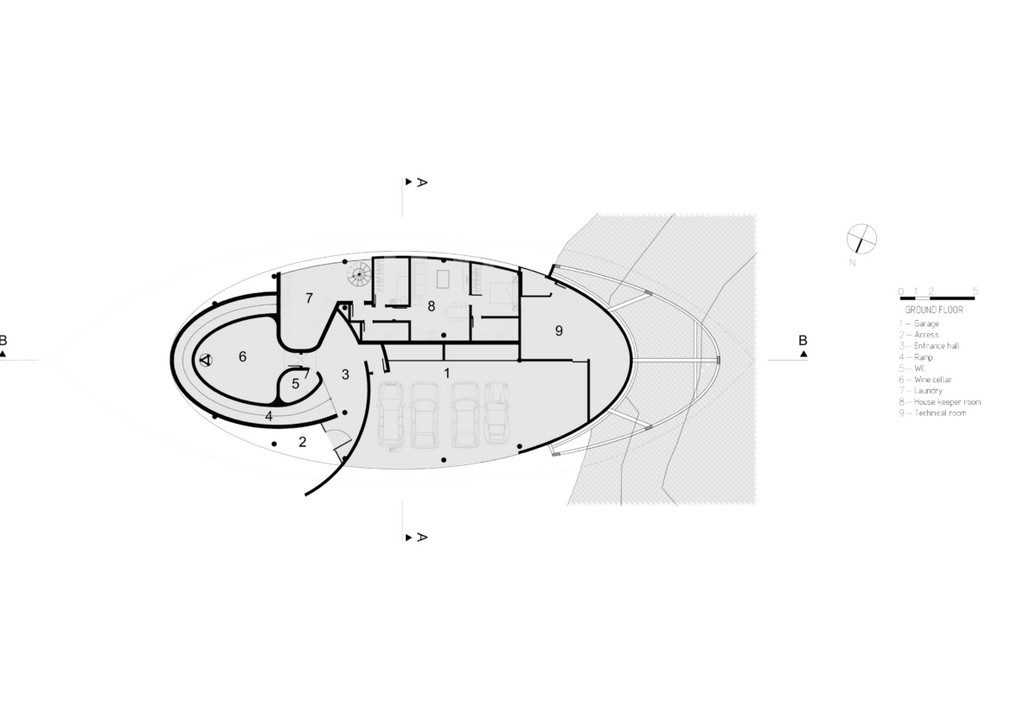Post Contents
Campos de Jordão, Brazil – Mareines Arquitetura
Project Year: 2016
Developed Area: 1.300m²
Photographs: Leonardo Finotti
The architects of the Pinion House wanted to veer away from the ever popular European alps style houses. Thus, they designed this structure with the goal of making it blend with its surrounding environment – and that, they did.
The inspiration for the Pinion House is a fallen pinhão, a type of pine nut and is the seed of the Araucaria tree. These trees grow abundantly in the area surrounding the house.
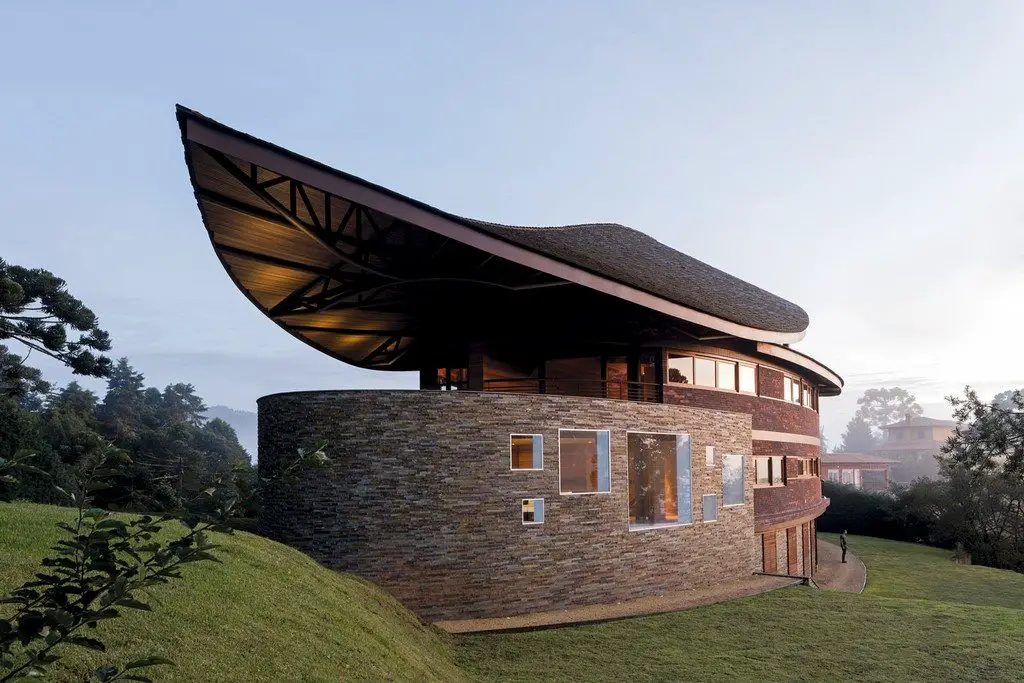
The pinhão reference explains the interesting shape of the house’s roof. When viewed from above, one can see two overlapping pinhão ridges, cleverly incorporated in the design of the home’s exterior.
Eclectic materials were used in building the house – stone, bricks, wood, glass, and metal. Despite the difference in materials, the result is a coherent, livable space that is both visually stunning and aesthetically pleasing.
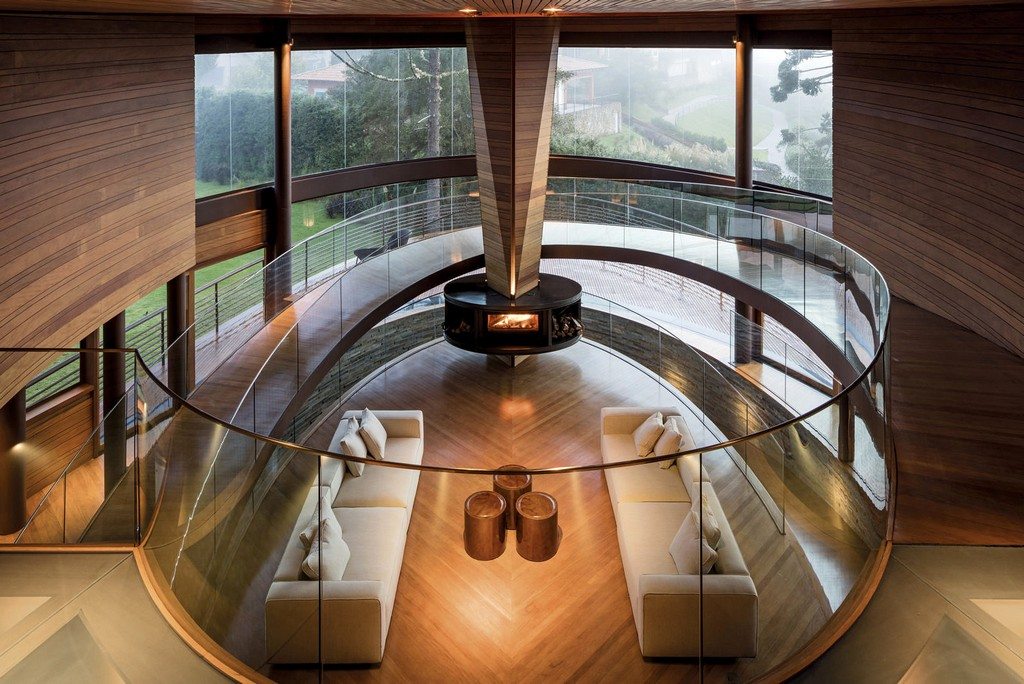
The interiors boast of clean lines that are straight in some places, others surprisingly rounded and curved. What adds interest in an already interesting structure is the absence of stairs. In its place are ramps which allows for easy, flowing, and seamless movement from one floor to the next.
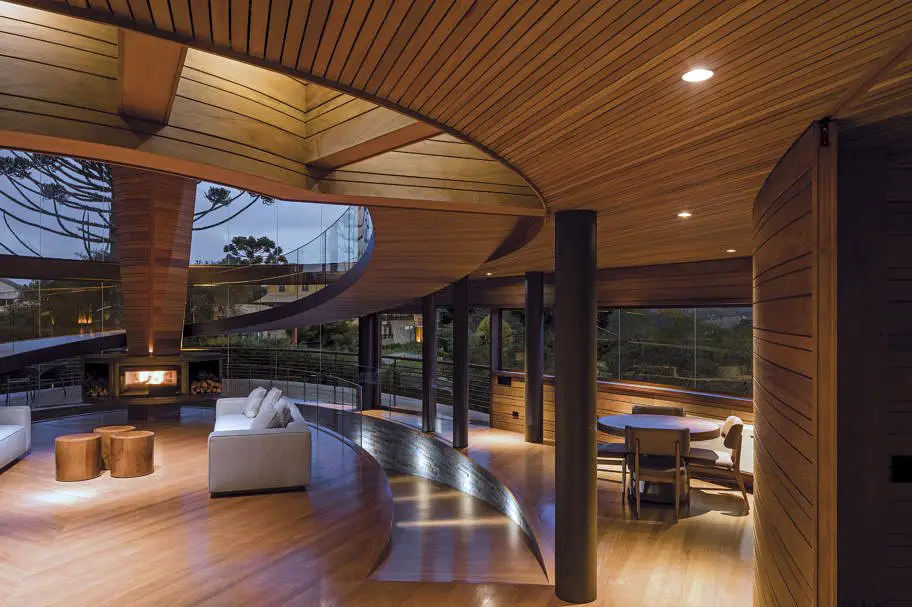
The home features an indoor swimming pool, a centrally-located fireplace, and huge windows that give great views of the outdoors.
Notes from the Architect…
Our first decision regarding how to approach the design of a house in Campos do Jordão , a city of temperate climate 1.600 meters above sea level in the mountains near São Paulo, was to avoid the local widespread European alps style.
We wanted to hear what the earth asked for with its trees and people. We found a place rich in crafty workers, a lush nature with beautiful altitude pine trees called ARAUCARIA and a climate that is dry and cold most of the year.
The building shape sprouted like a fallen PINHÃO, one of the many particles that form the fruit of the local ARAUCARIA trees. An organic sinuous form that seems to weave through the trees and winds. Instead of stairs, ramps. Instead of corridors, compressions and expansions of the internal sculptural contiguous spaces.
This manipulation of the spaces together with the use of ramps enhances the importance of the sensorial experience of the architecture. A narrow dimly lit curved ramp is gradually flooded with light and astonishing views. Above the social level, there are four suites and a home office with 180 degrees views of the surrounding mountains and native ARAUCARIA trees. The upper roof and its complex geometry is a clear reference to the above-mentioned PINHÃO.
We specified natural materials as wood, bricks and stone to enhance the organic nature of the project.
The great spaces provided by the metallic structure and the glasses (many of which are curved) uncover the beautiful landscape and allow for the house’s ever-surprising and enormous differences in heights and views.
Click on any image to start lightbox display. Use your Esc key to close the lightbox. You can also view the images as a slideshow if you prefer. 😎
Exterior View :
Interior View :
Drawing View :
The Wave House is another interesting piece of architecture from the same architects. It is a beautiful residential structure with stunning, unimpeded views of the ocean. Check it out here.

