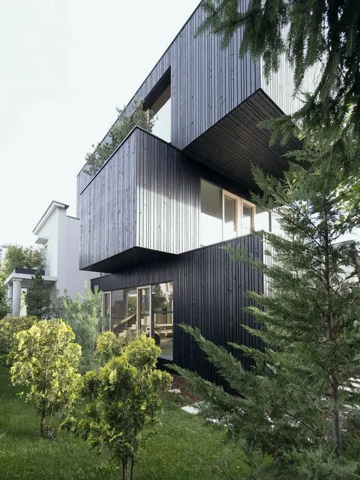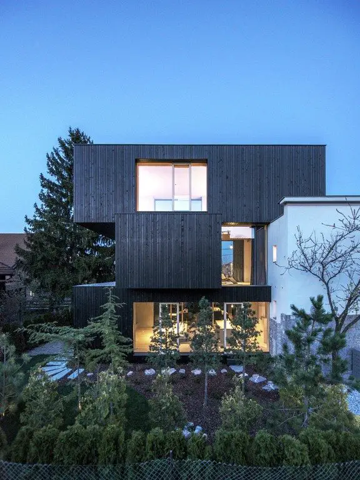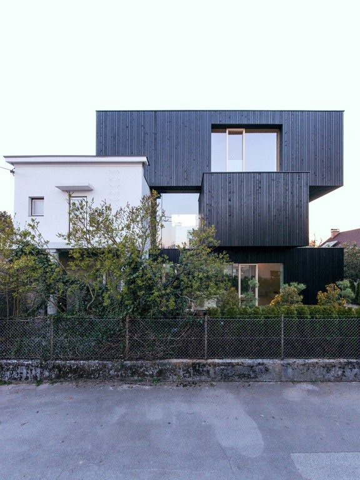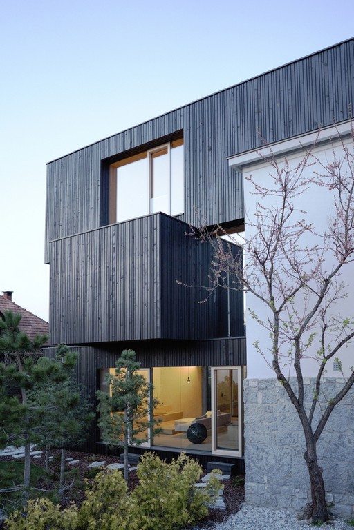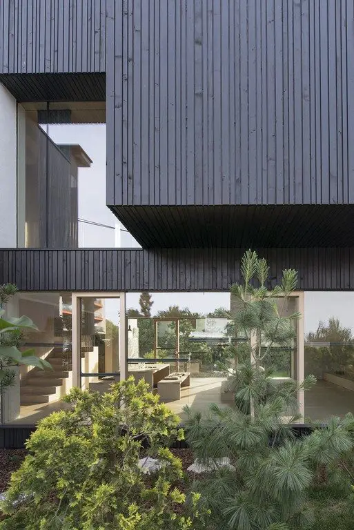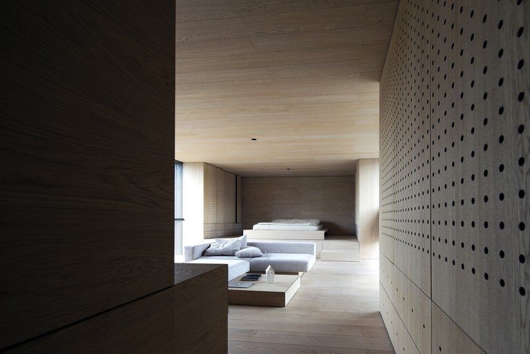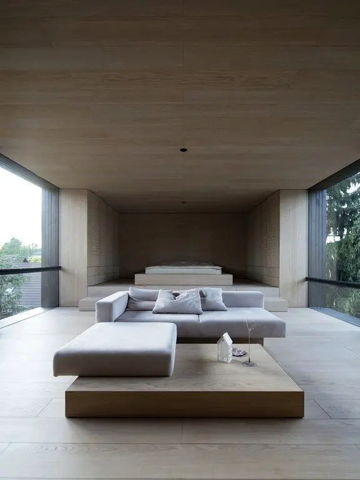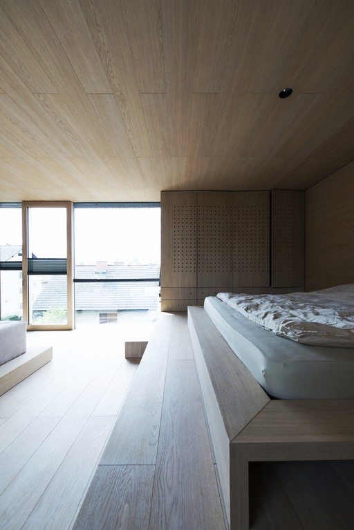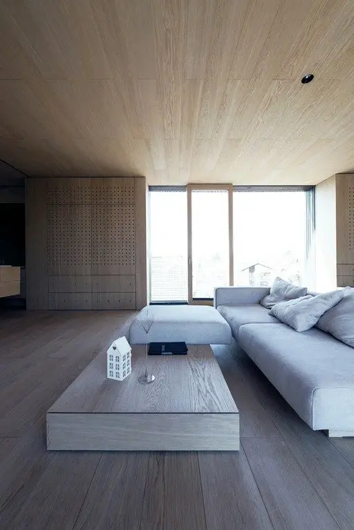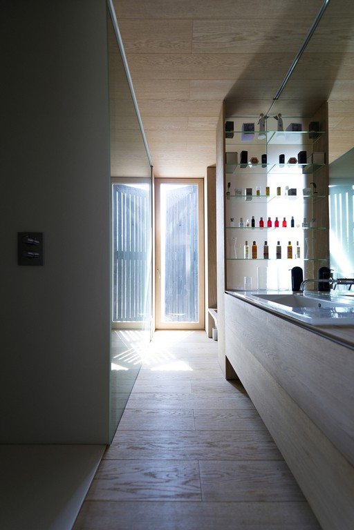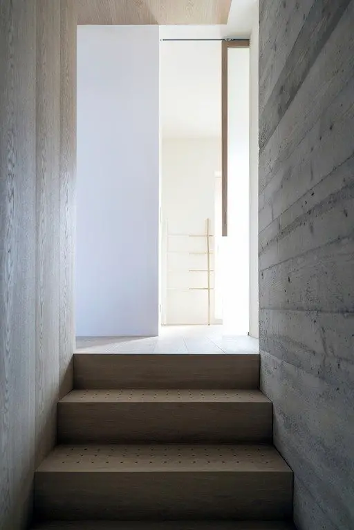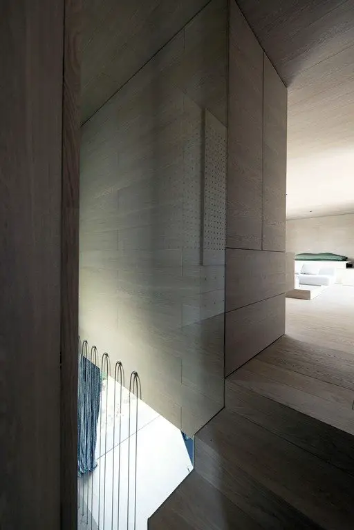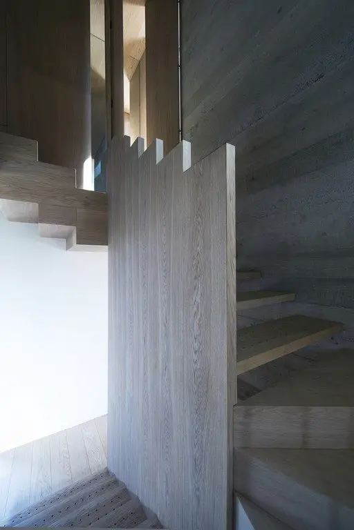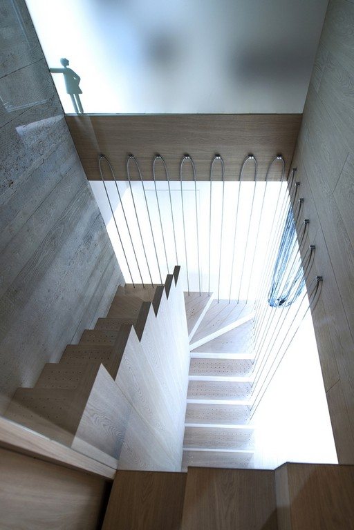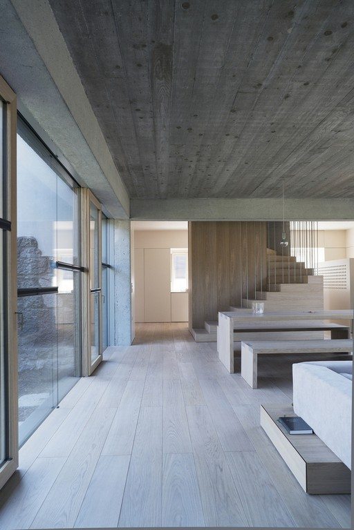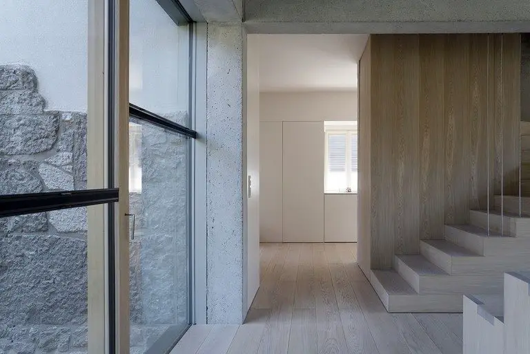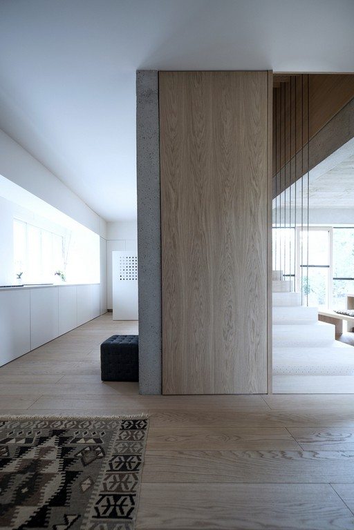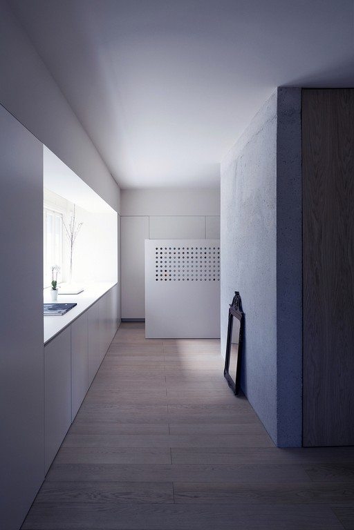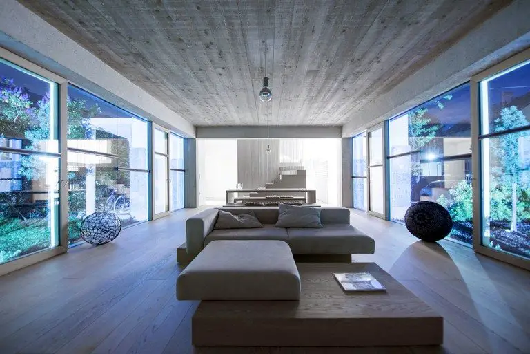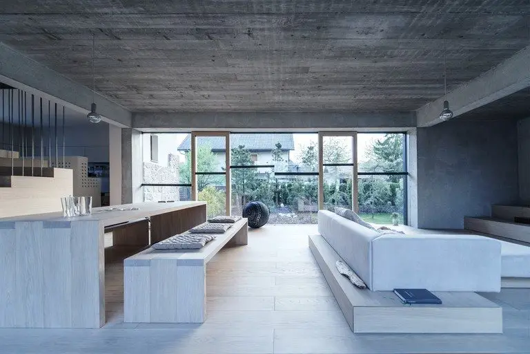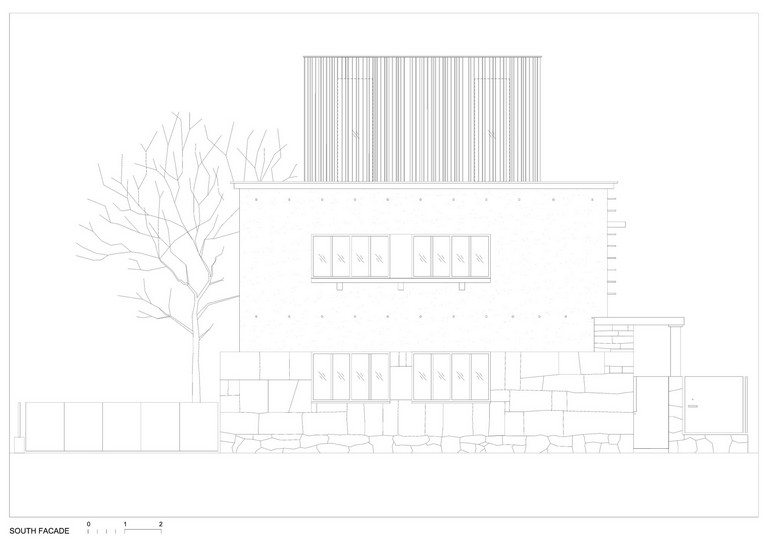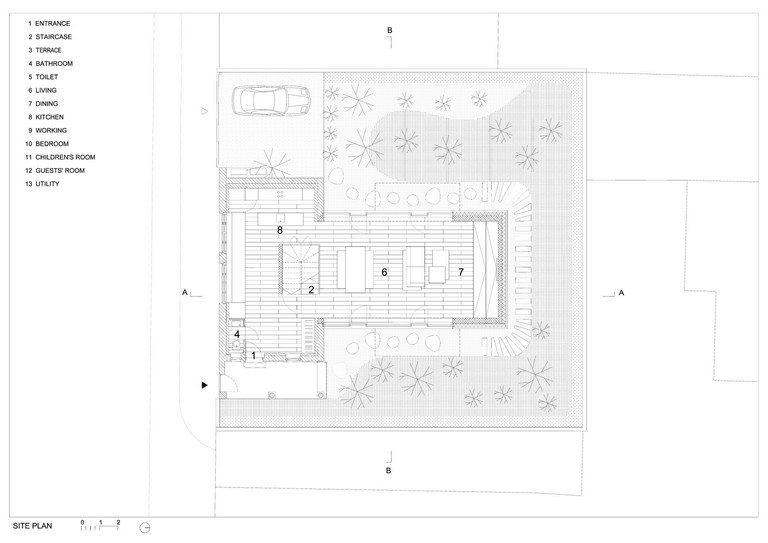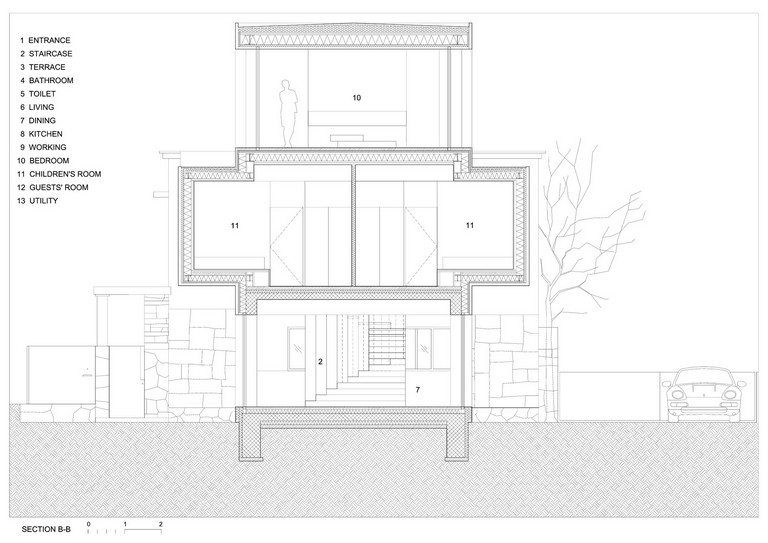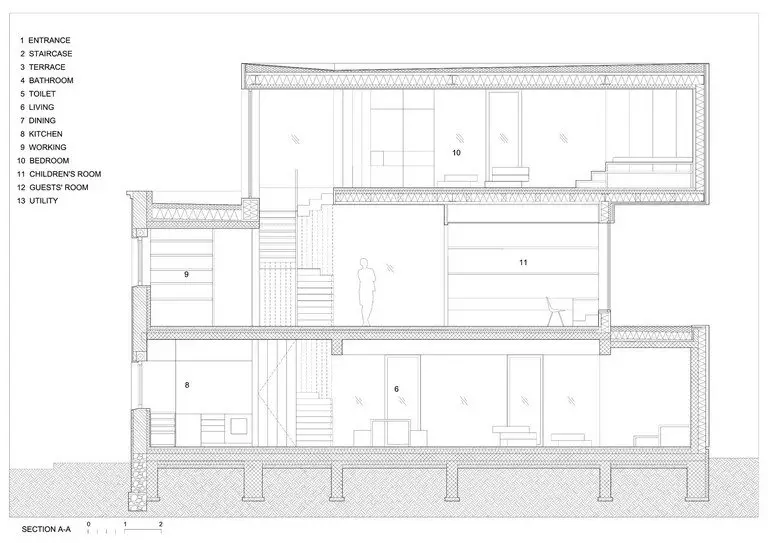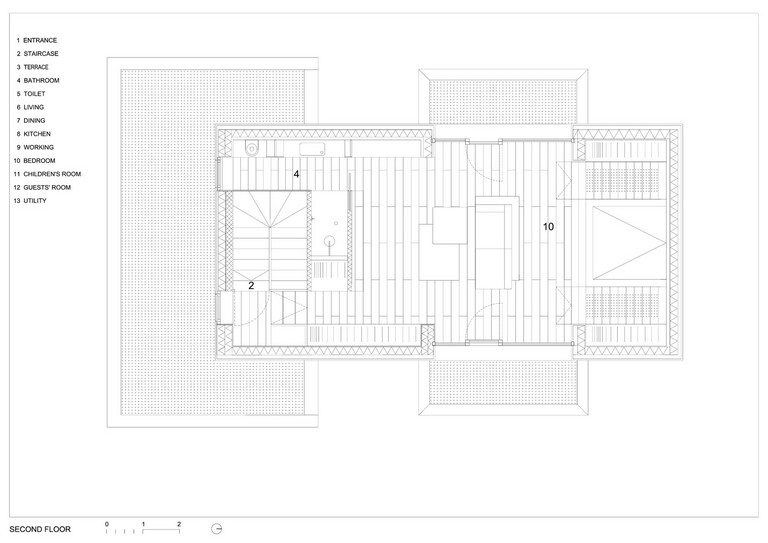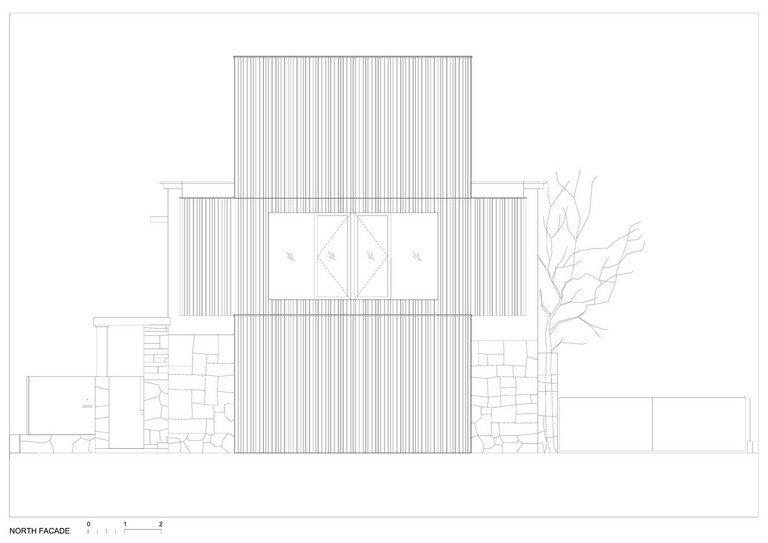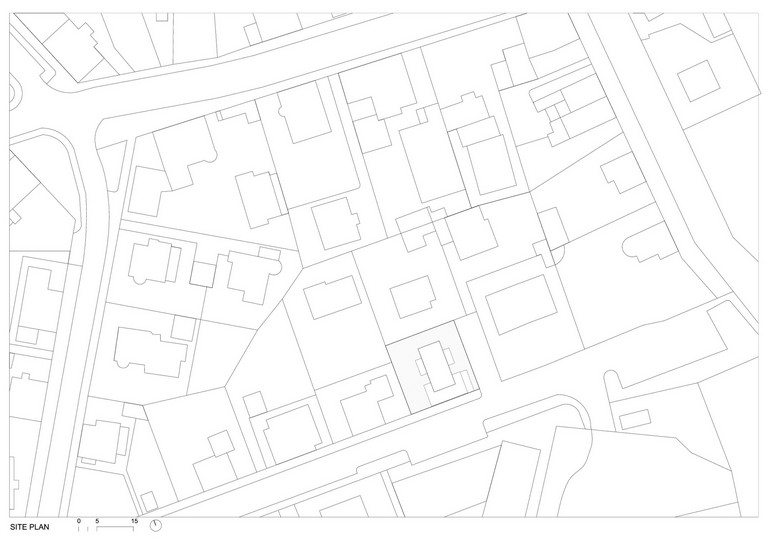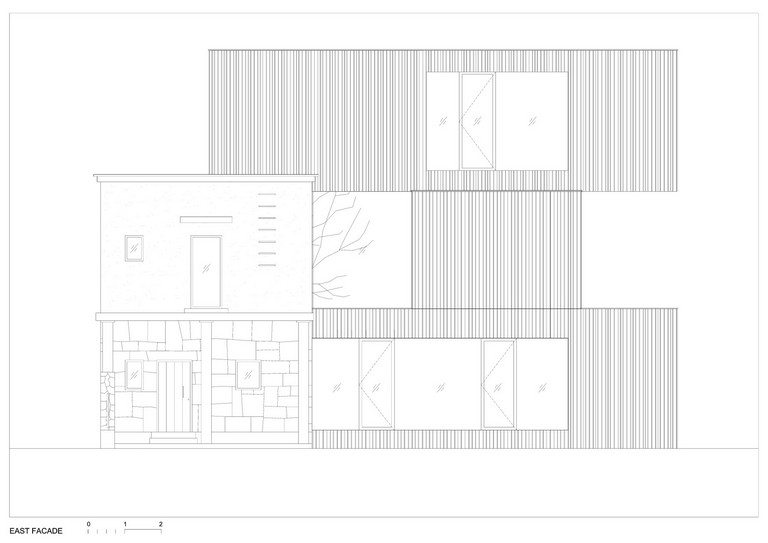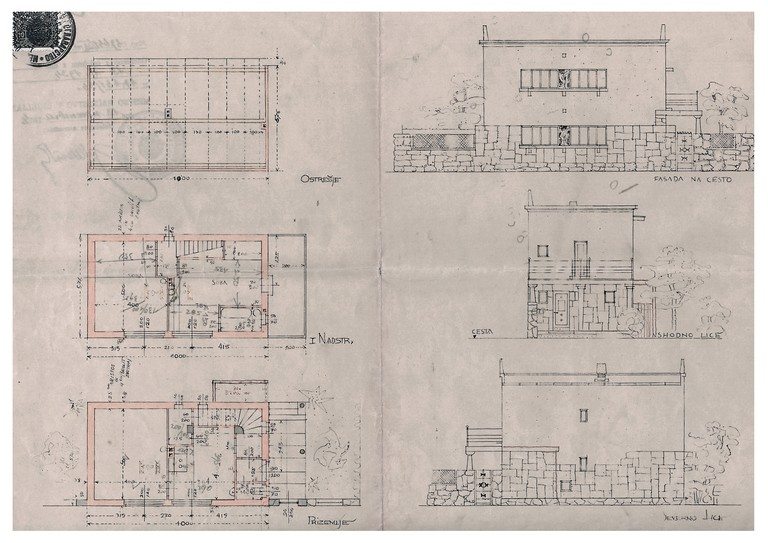Post Contents
Ljubljana, Slovenia – OFIS Architects
Project Year : 2017
Developed Area : 228.0 m2 ( 2462 Sq ft2 )
Photographs : Tomaz Gregoric
The 3SHOEBOX House is an interesting residential structure and is made up of three cubes in dark wood cladding. One cube sits on top of the other, forming what appears to be a uniquely-shaped home.
This is a renovation project of a house that was first built in 1934. The current architects, however, decided to keep the existing materials and textures, attempting to blend vintage charm and modern sophistication into one. The result is a space that is open, warm, and comfortably livable.
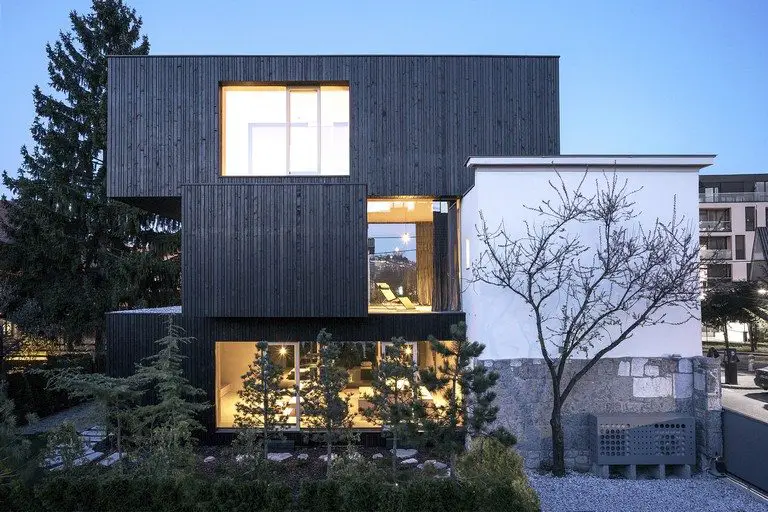
Wide windows allow for generous natural light. It also successfully brings the outdoors in. The three stacked cubes represent different spaces: the ground floor is where the living room is at; the second floor has the kids’ and guest’s rooms; and the top floor has the master bedroom.
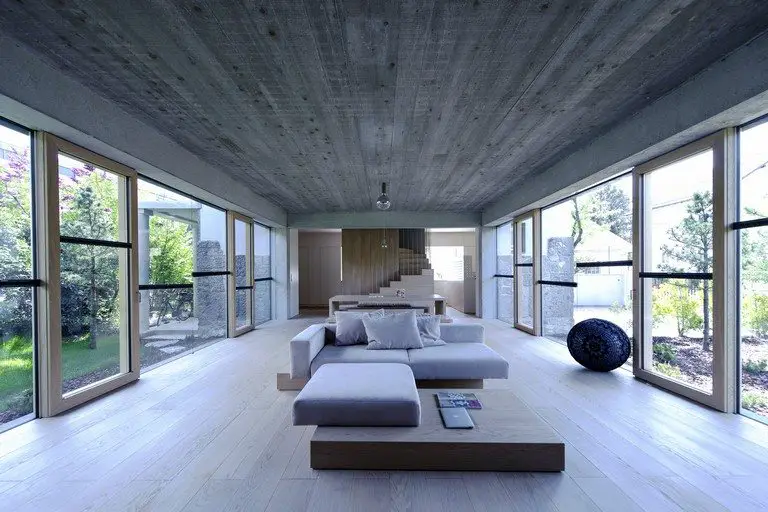
The focal point of the home is a vertical concrete wall with a staircase strongly fixed to it. It serves as a strong connector of both worlds – the old and the new.
From the Architect:
The Villa is located in Trnovo within the city center of Ljubljana, Slovenia. It is renovation of a small existing house dating from 1934.
Old house was designed by architect Emil Navinsek, known for innovation space concepts of a school non-corridor plan. He designed the house next to his residence for his two unmarried elderly sisters who lived together in a small surface of only 50m2 per floor.
The street where the house is situated was mostly built in the 60s and 70s with typical one family residential houses made in combination of white plaster render and dark wood cladding.
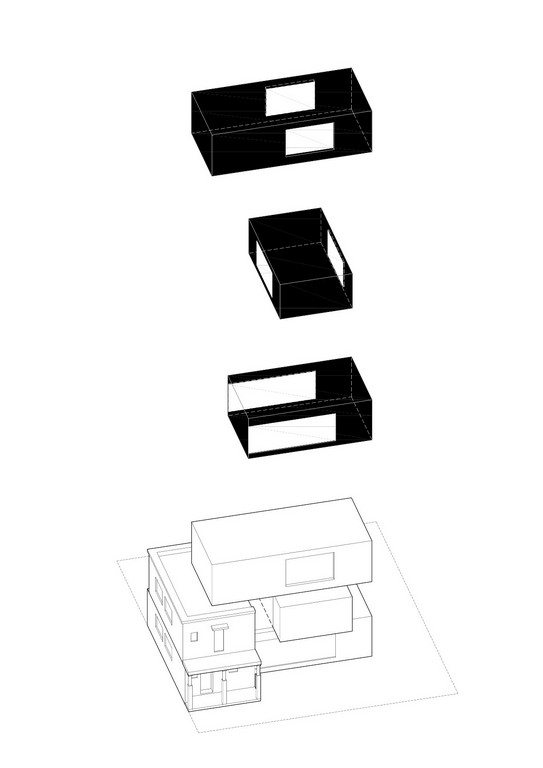
Floor Level Intersections
The extension is creating different intersection between old and new part on each floor … is composed of 3 cube volumes, each in a proportion of a shoe-box like existing house floorplan. Boxes are stacked with 90 degrees shifts creating overhangs and terraces. The volumes are claded in dark wood – spruce vertical lattice – in the context of the street architecture. The structure is combination of a concrete base, metal frames and wooden substructure.
Interior of the new part is formed mostly by wall cladding creating integrated wardrobes and walls. The old house is simply renovated keeping all the existing textures and materials.
Interior of an old house and new extension are connected in different layouts – new extension perforates through the old walls creating associated facilities: groundfloor as a living area, first floor with kids rooms and guest room, top floor with master bedroom and living.
The heart of the house – intersection of volumes and connector of old and new is a staircase attached to a main vertical concrete wall. Inspired by Adolf Loos interiors forms elevated podiums, niches, wardrobes, small sitting areas and is partly extended into small spaces in the existing part of the house creating private living areas on each floor.
Click on any image to start lightbox display. Use your Esc key to close the lightbox. You can also view the images as a slideshow if you prefer. 😎
Exterior View :
Interior View :
Drawing View :
If you liked this one, there’s another cube-shaped house we would like you to see. Aptly called the Cubes House, it is a massive family home that has successfully merged style and function without compromising privacy. Read all about it here.

