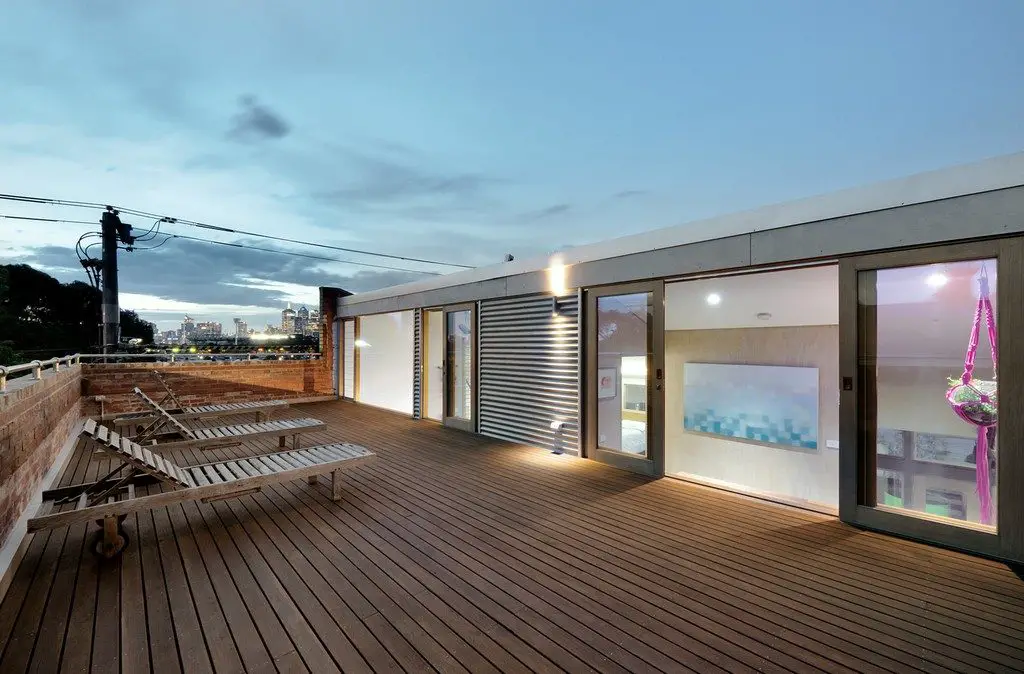Up-cycled Warehouse

Richmond, Australia – Zen Architects Project Year : 2013 Developed Area : 240.0 m2 Photographs : Emma Cross From what used to be a leaky warehouse back in the 60s, this up-cycled structure is now a bright, airy, and energy-efficient home for a beautiful family. The open space provides generous lighting, giving […]
