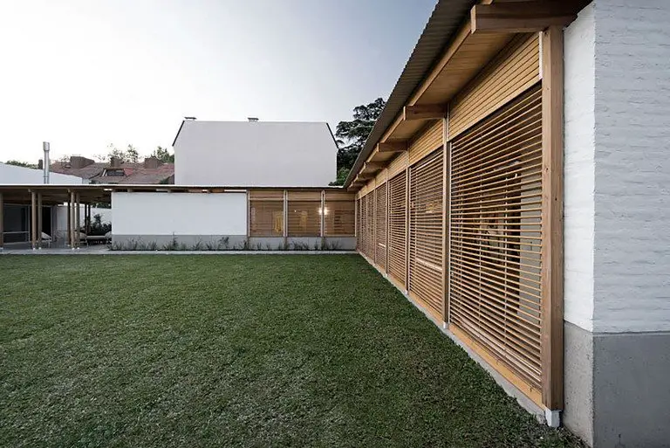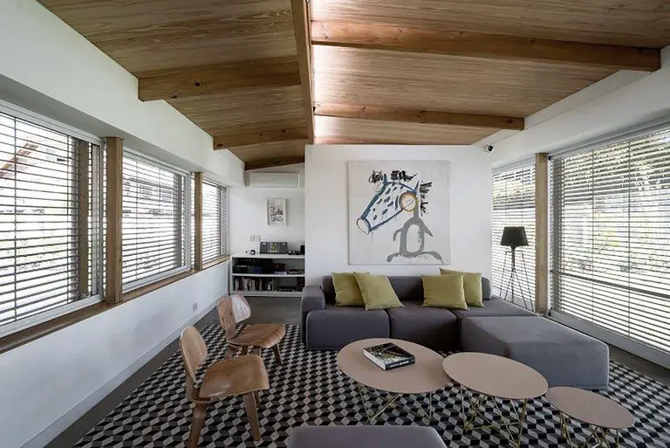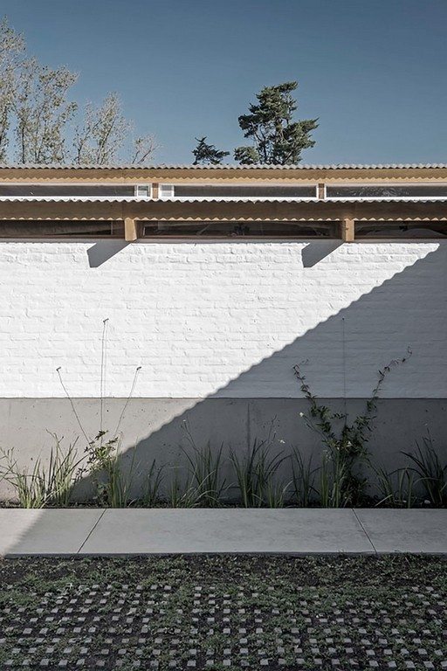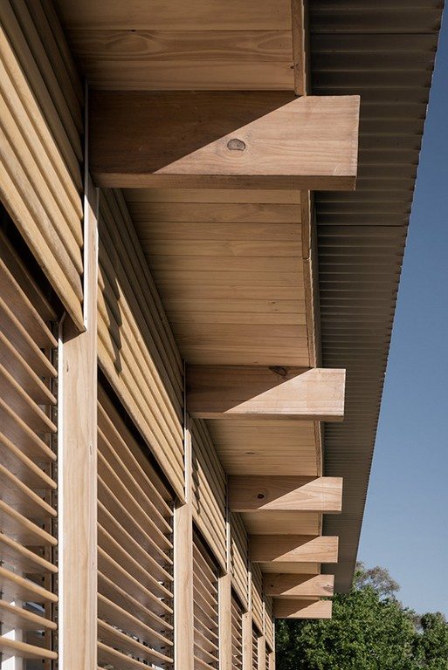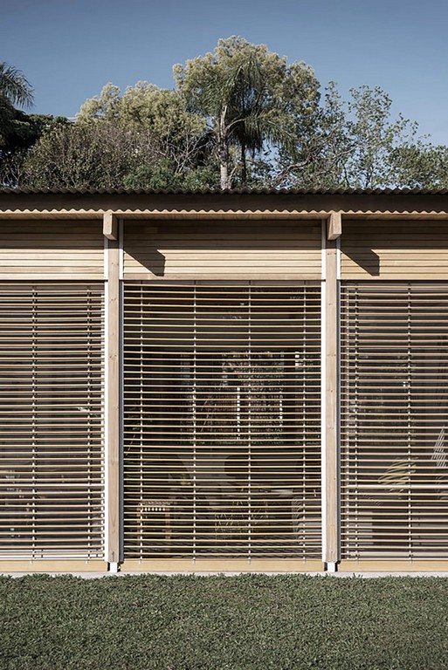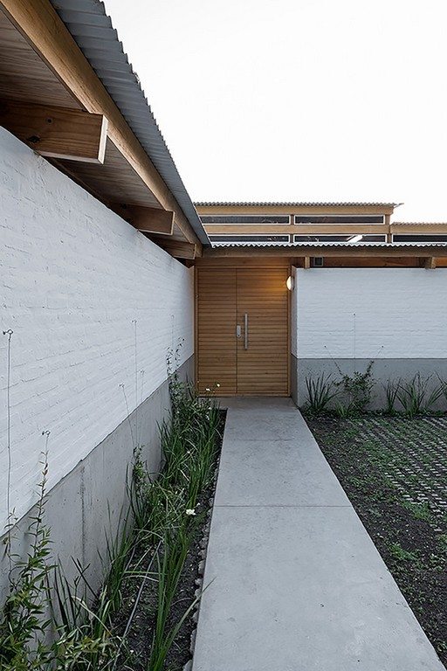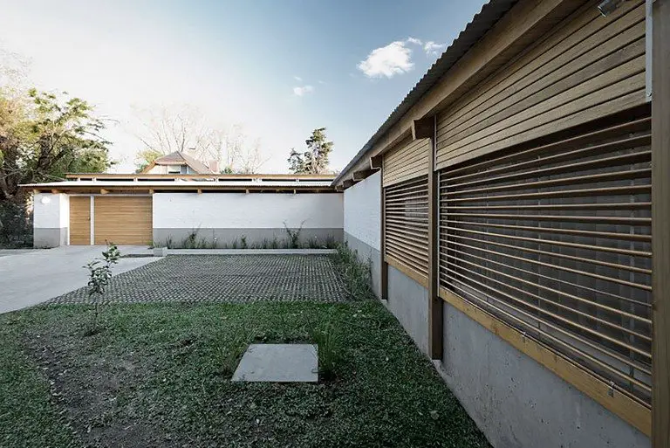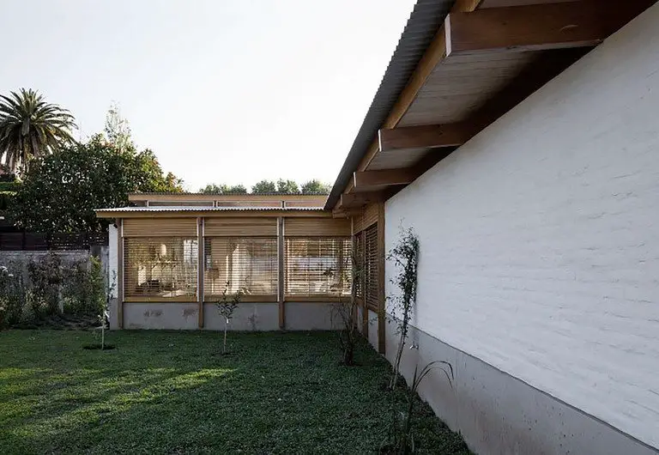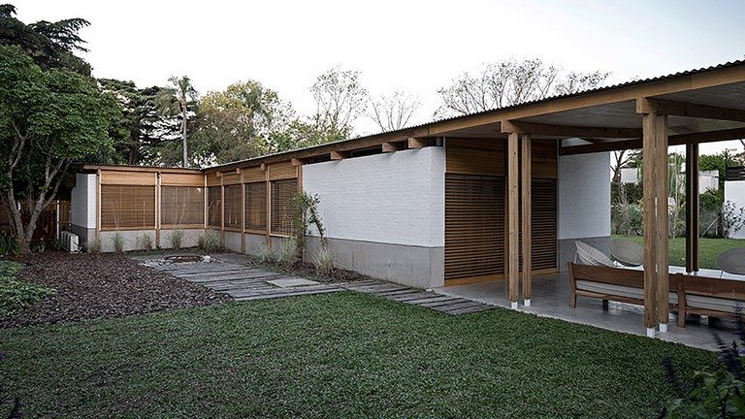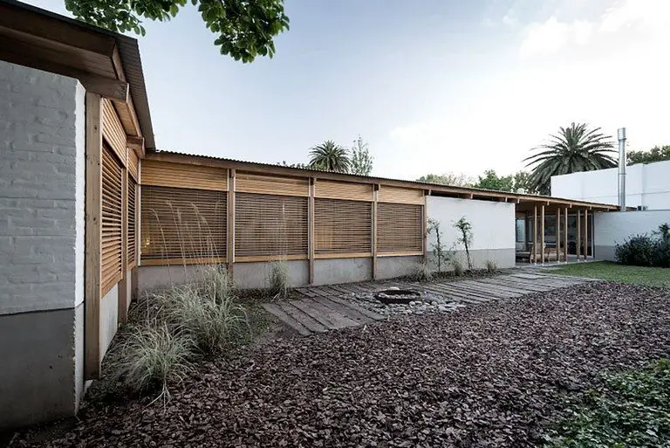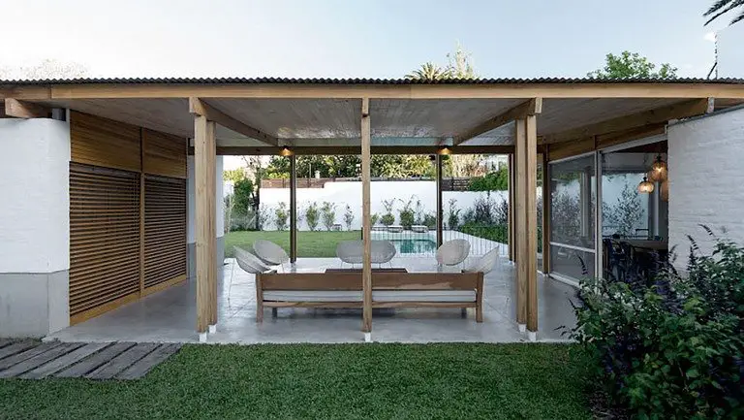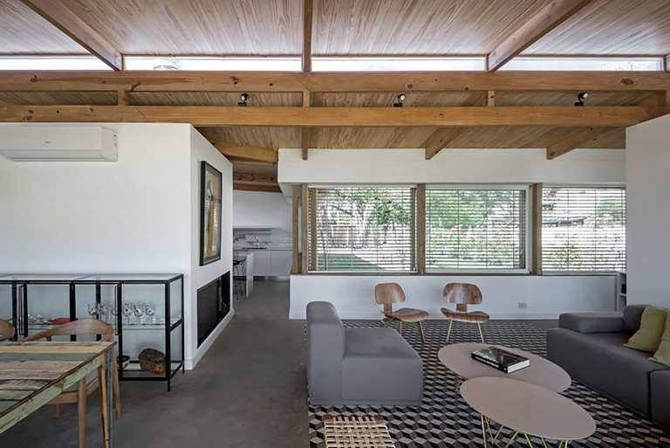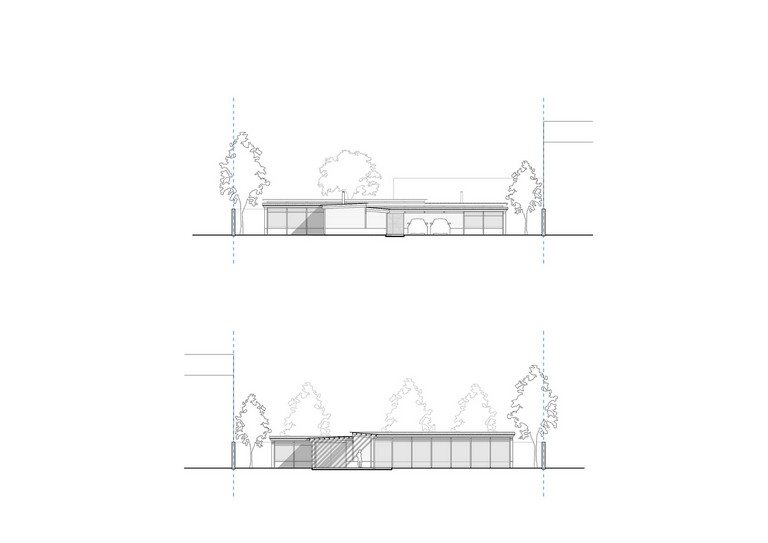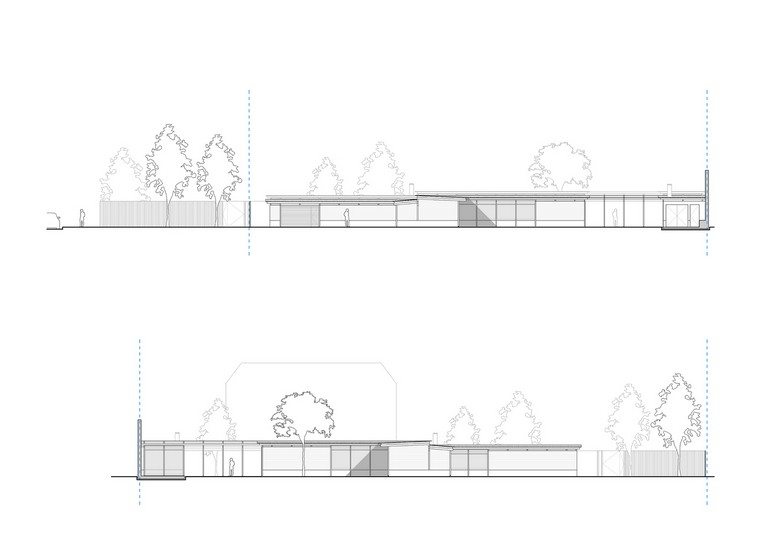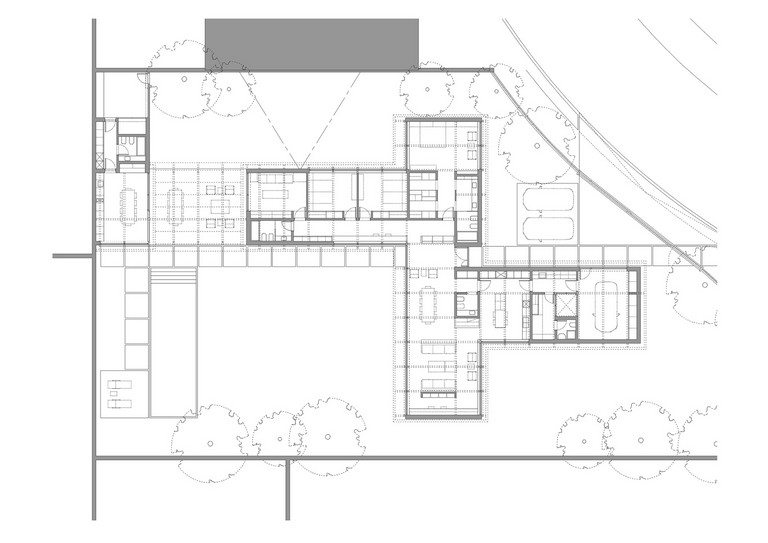Post Contents
Olivos, Buenos Aires Province, Argentina – Estudio BaBo
Project Year : 2015
Developed Area : 330.0 m2 ( 3564 Sq ft2 )
Photographs : Daniela Mac Adden
The MyL House is a residential space for a single family of four, one of whom has reduced mobility concerns. What makes this house interesting is its shape – two perpendicular Ls, producing four separate gardens.
To address the issues on mobility, the architects made sure that the layout and design of this residence allows for seamless accessibility to any part of the house.

Generous windows offer great views of the surrounding areas; as such, the home receives a lot of natural light.
Architect’s Notes:
The Project of this single-family house is located on a plot of 1330 m2 in a low-density residential neighbourhood of Olivos, Vincente Lopez, Buenos Aires. The clients are a couple of young professionals and their two children.
The presence in the family of a member with reduced mobility was also determinant.
In the surrounding area, there is a strong presence of detached houses, from single to double story, with a wide variety of styles and morphological approach.
On the other side of the Street, that gives access to the plot, there is a more homogenic style of houses (some of them can be dated back to the late 50s) while the lots next the one we are dealing with are more recent. The profusion of Green is quite generous, it looms between the edges of each lots. The trees have no sign of Project, although there are some aged trees of important dimensions. The site has a particular geometry: the access road draws a curve forcing the front edge to have a very tight arc of circumference. This forced us to do the Access from the Street.
The size of the lot, its particular geometry, and the need to guarantee accessibility to all areas of housing led to the decision to articulate the whole program in a single plant.
Click on any image to start lightbox display. Use your Esc key to close the lightbox. You can also view the images as a slideshow if you prefer :)
Exterior View :
Interior View :
Drawing View :
The MyL house takes up 330.0 m2 of space. On one hand, there’s a home that measures 27.8 m2 only! Read all about Toronto’s Tiniest home in one of our posts.

