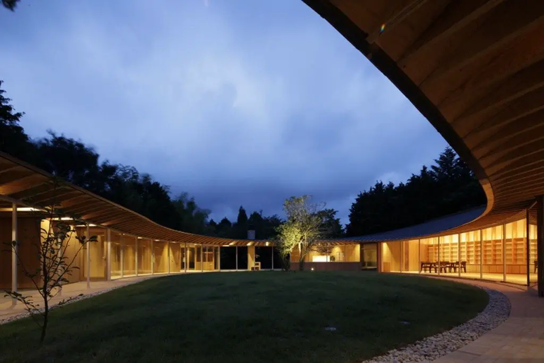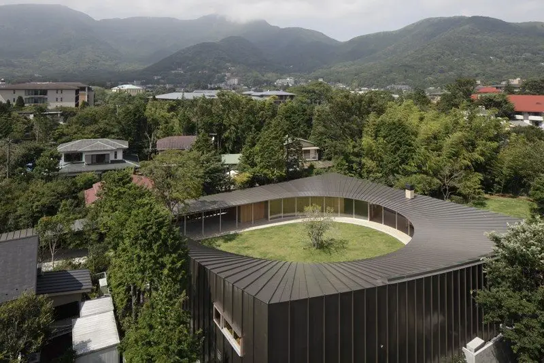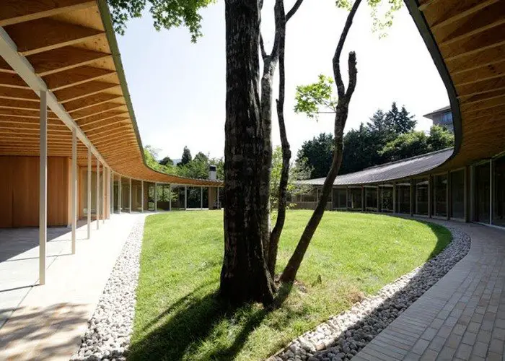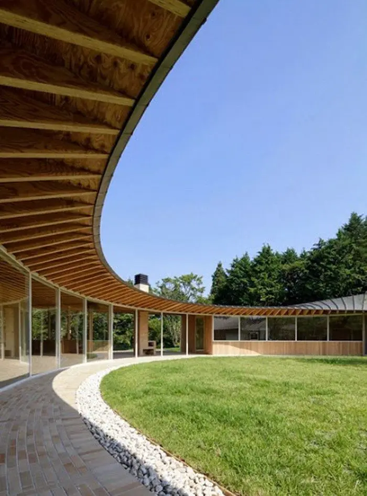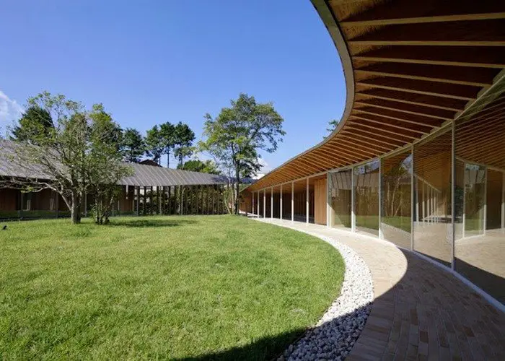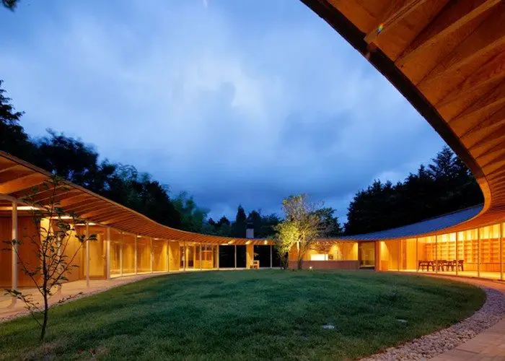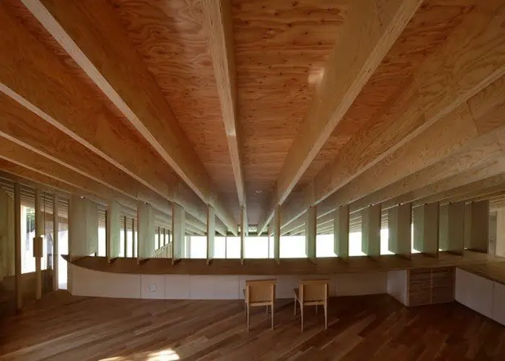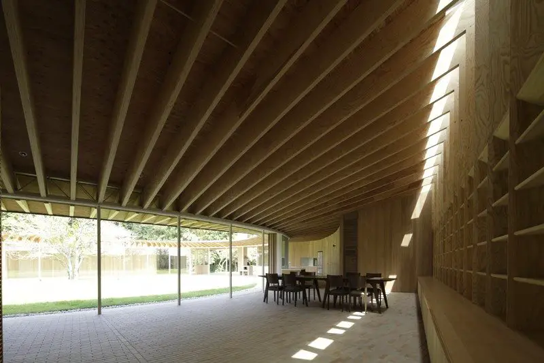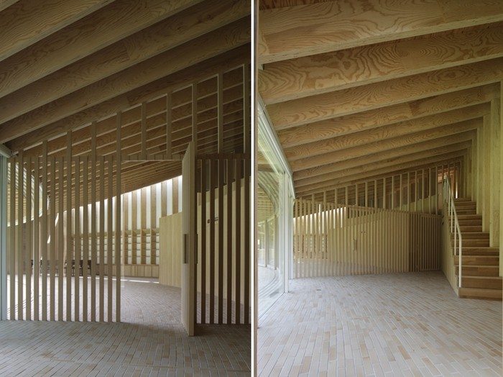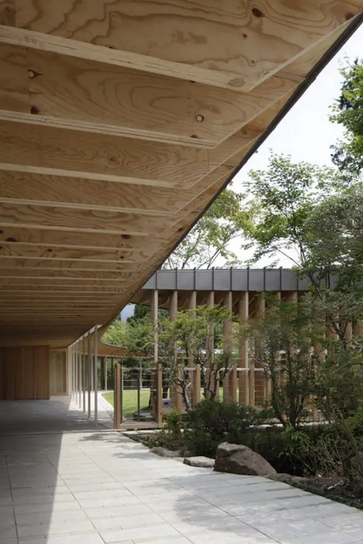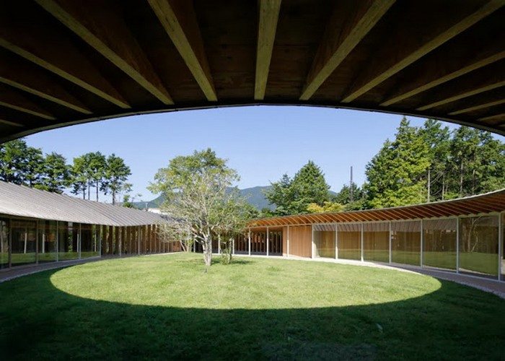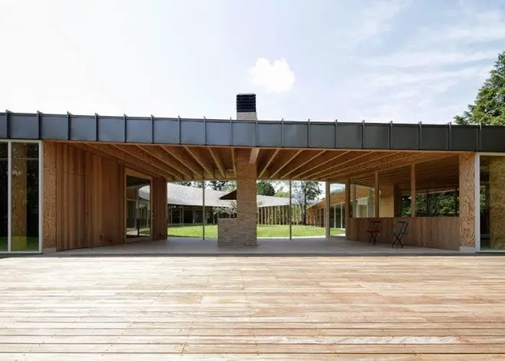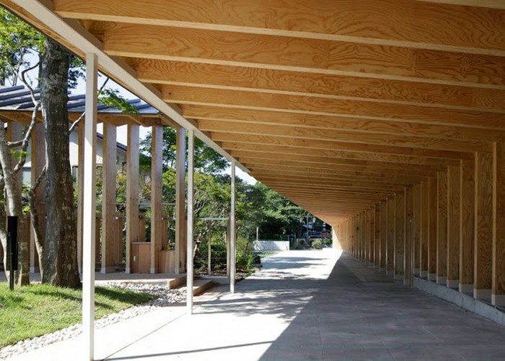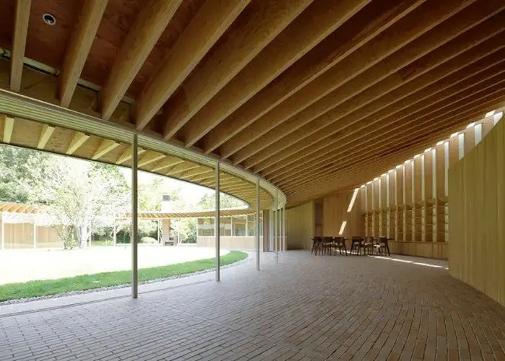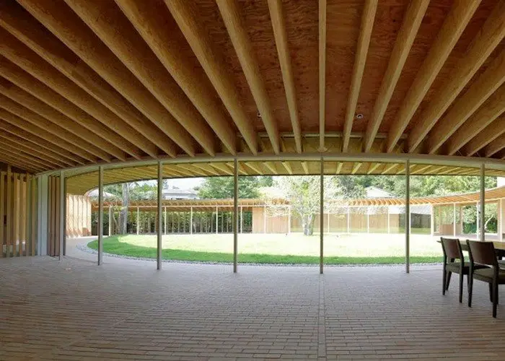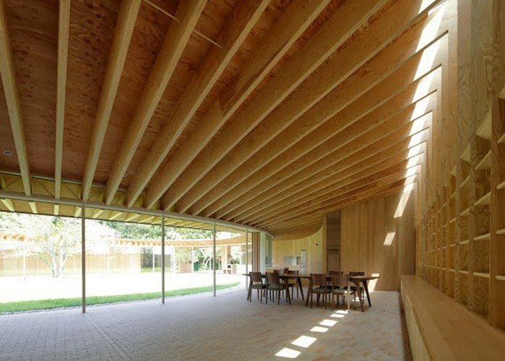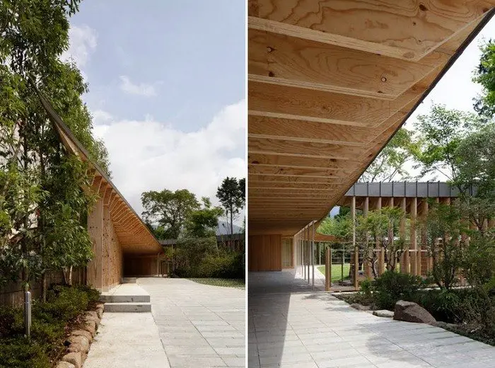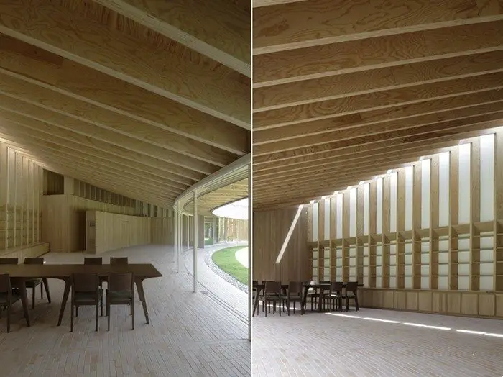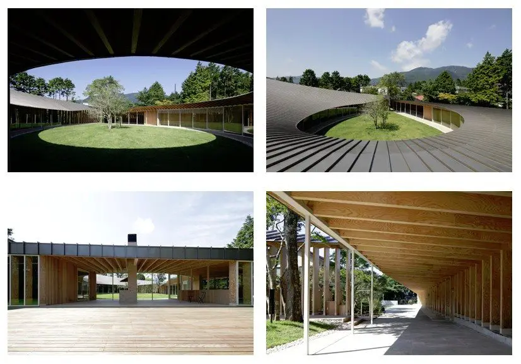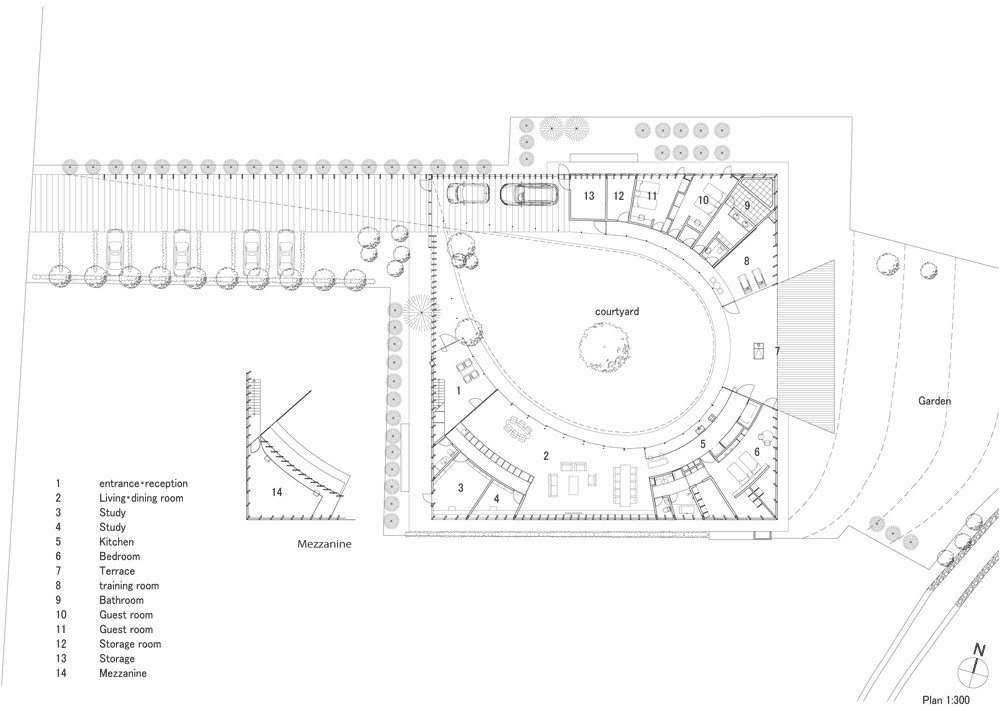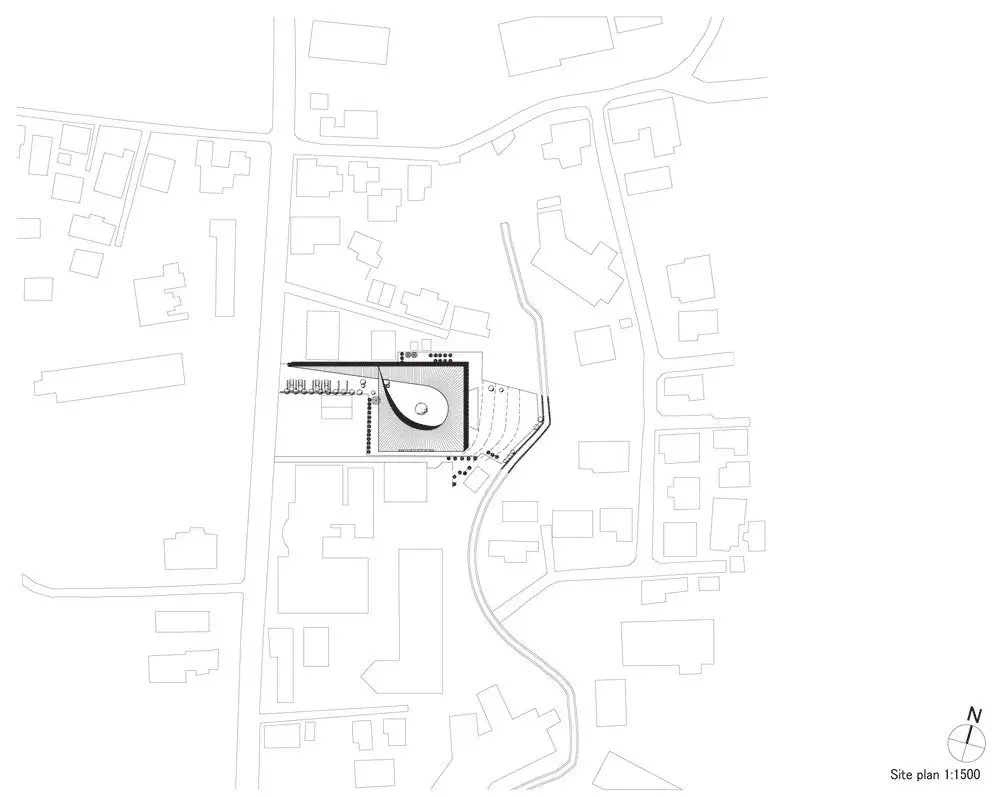Hakone, Kanagawa, Japan – Shigeru Ban Architects
Built area: 453 m2 (4,900 sf)
Site area: 1,770 m2 (19,100 sf)
Year built: 2013
Built on a easement/battleaxe block, this home focuses on the central, teardrop shaped courtyard. The home uses feature timber beams throughout and has ceiling heights ranging from 2.4 metres to a lofty 7.5 metres.
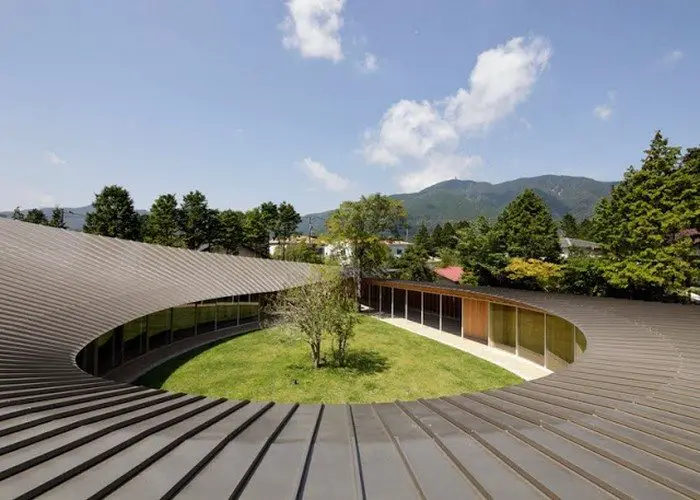
The building is 30 metres square with a 15 metres courtyard, onto which, all rooms face.
From the architect:
“With the main living room centred on the interior courtyard, all spaces are arranged in a radial manner from the entrance.
The eight sliding doors separating the main living room and interior courtyard can be opened at any time so that the space can be used as one.
The structure is made up of wooden columns and beams, which are 75mm x 350mm L‐shaped pieces, also arranged in a radial manner, creating a large one way sloped roof.”
Click on any image to start lightbox display. Use your Esc key to close the lightbox. You can also view the images as a slideshow if you prefer :D
We’d love to hear your view. Share you thoughts via the comments box below…

