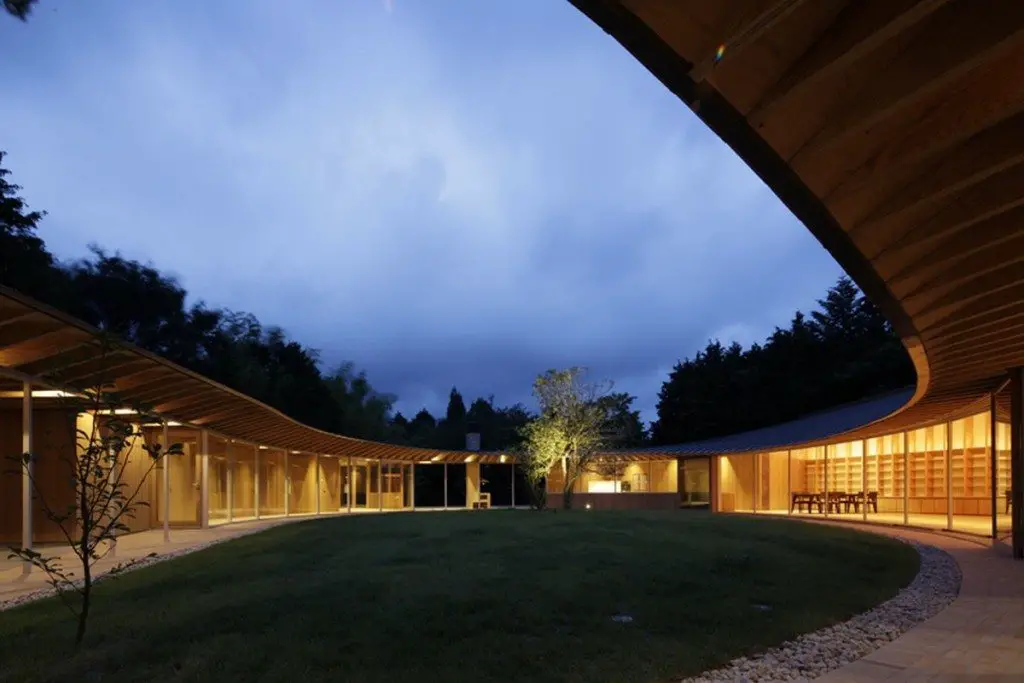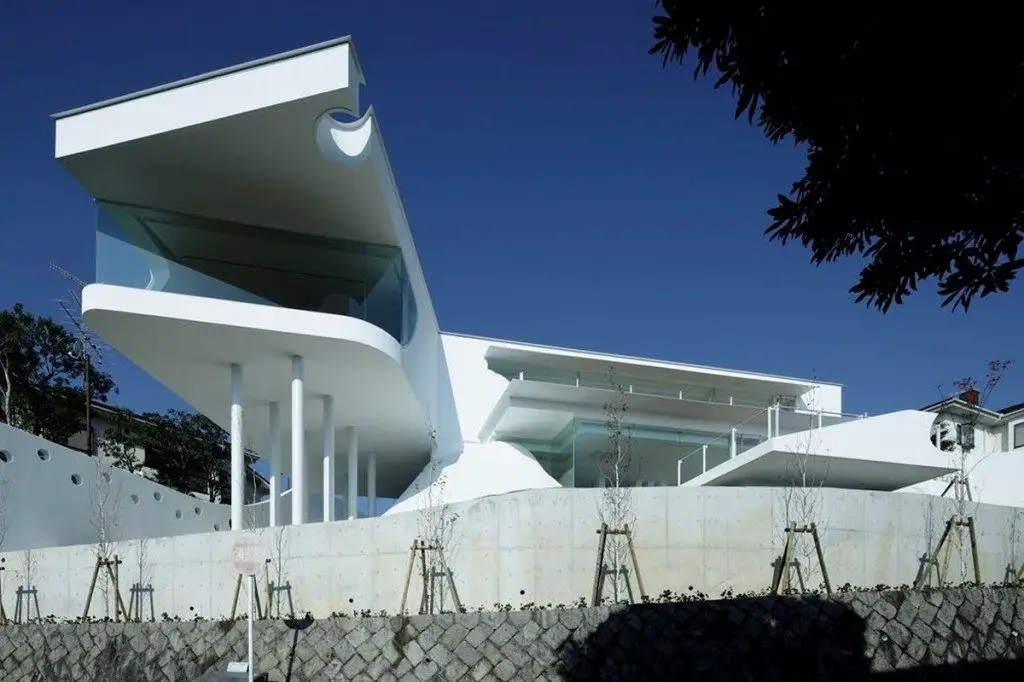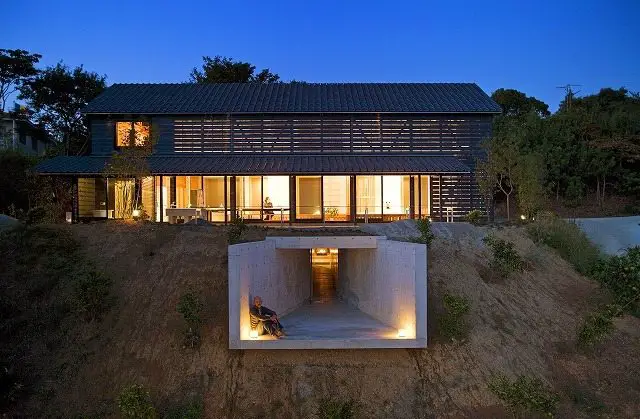Courtyard Villa at Sengokubara

Hakone, Kanagawa, Japan – Shigeru Ban Architects Built area: 453 m2 (4,900 sf) Site area: 1,770 m2 (19,100 sf) Year built: 2013 Built on a easement/battleaxe block, this home focuses on the central, teardrop shaped courtyard. The home uses feature timber beams throughout and has ceiling heights ranging from […]
Mountains and Openings…

Takarazuka City, Hyogo Prefecture – Eastern Design Office Photography: Koichi Torimura A home and home office for a shoe designer, the family had differing priorities. The designer needed light and openness while others in the family sought the warmth that comes from being close to the earth. Accordingly, the living and bedroom areas are on […]
Sukiya House

Hamamatsu City, Shizuoka Prefecture – Yukiharu Suzuki and Associates Built are: Site area: Year built: 2007 This home and studio is located in Hamamatsu City, Shizuoka, Japan. The open plan 3-story wood frame and concrete house has an underground balcony with an amazing view. The light filled home seems to be almost anchored to […]
