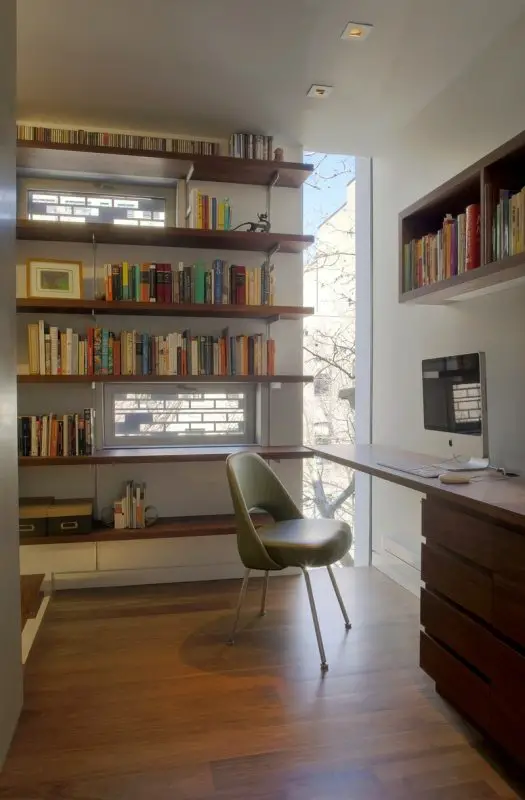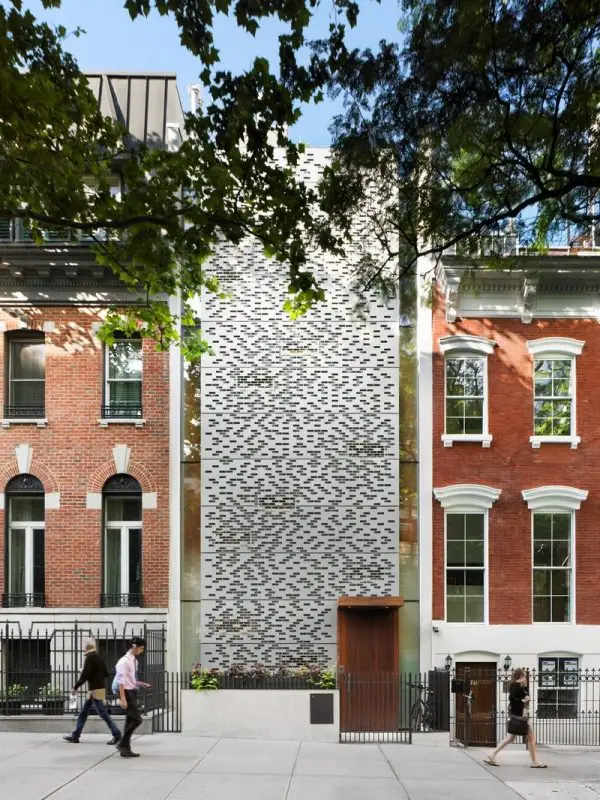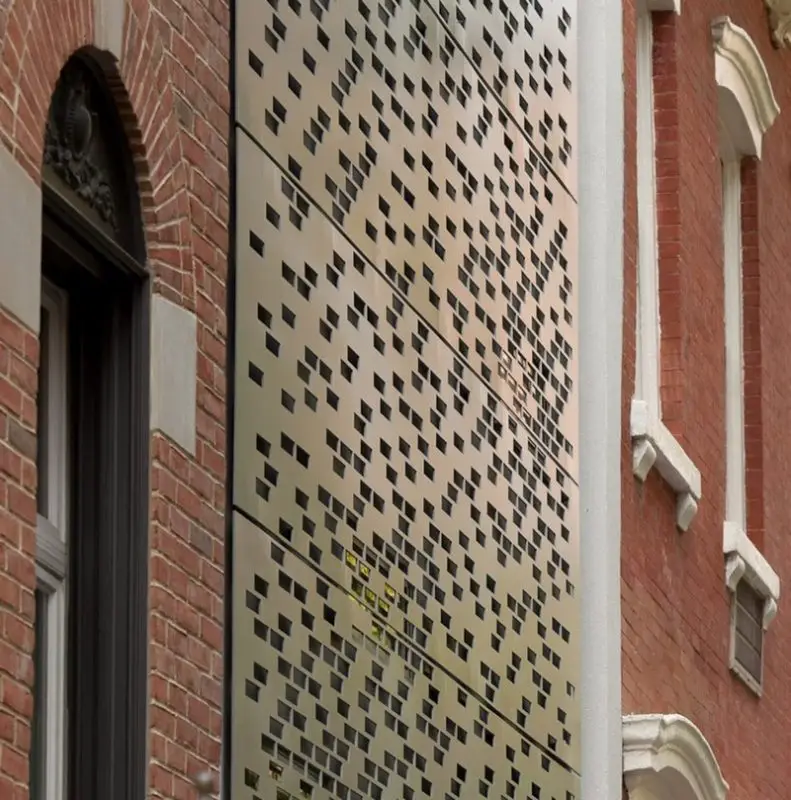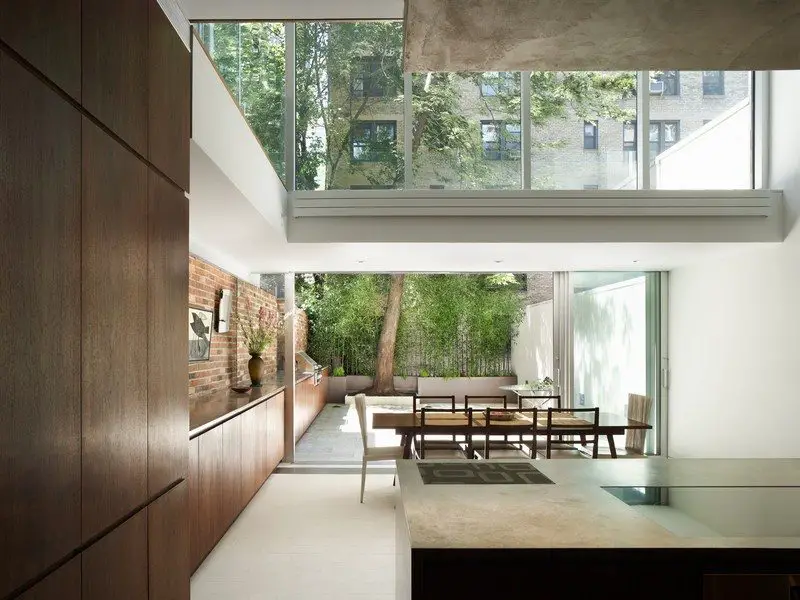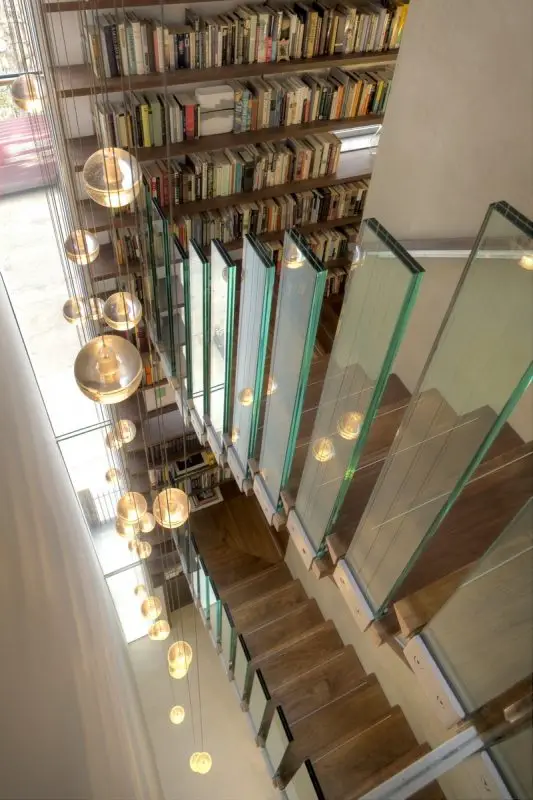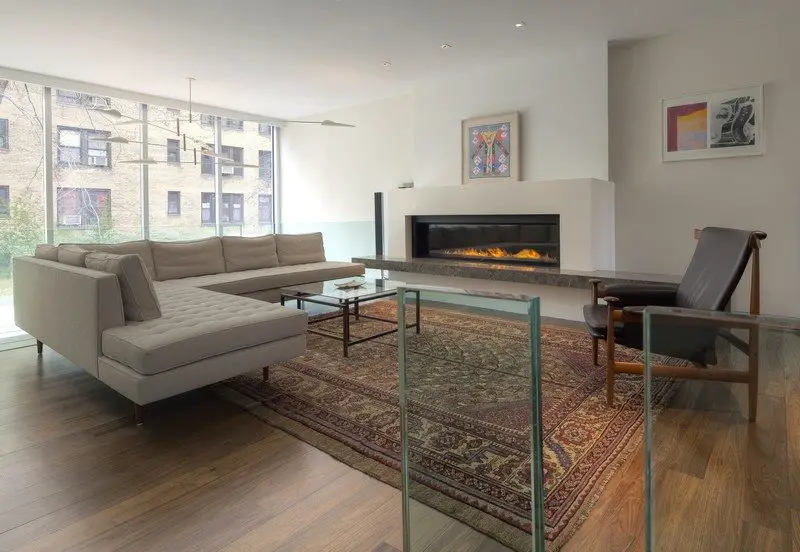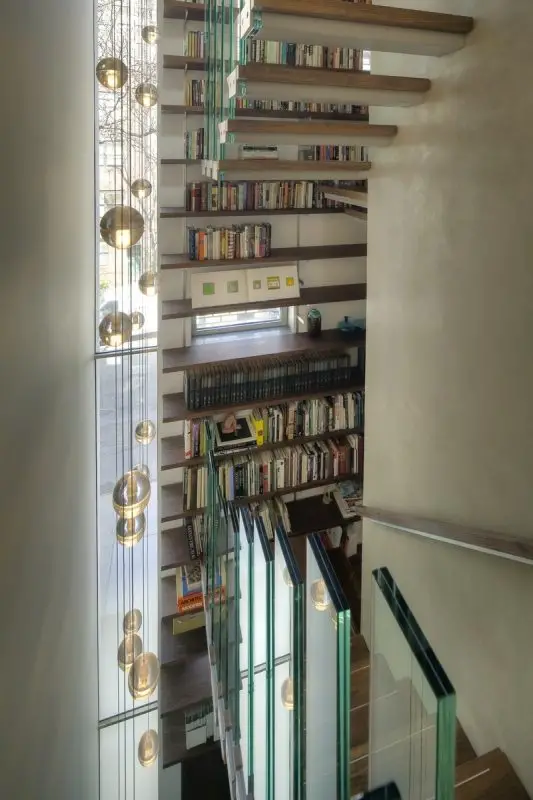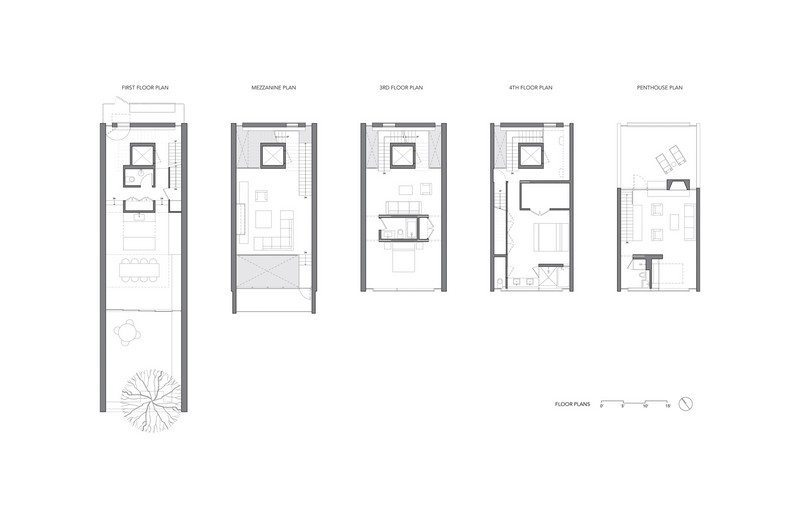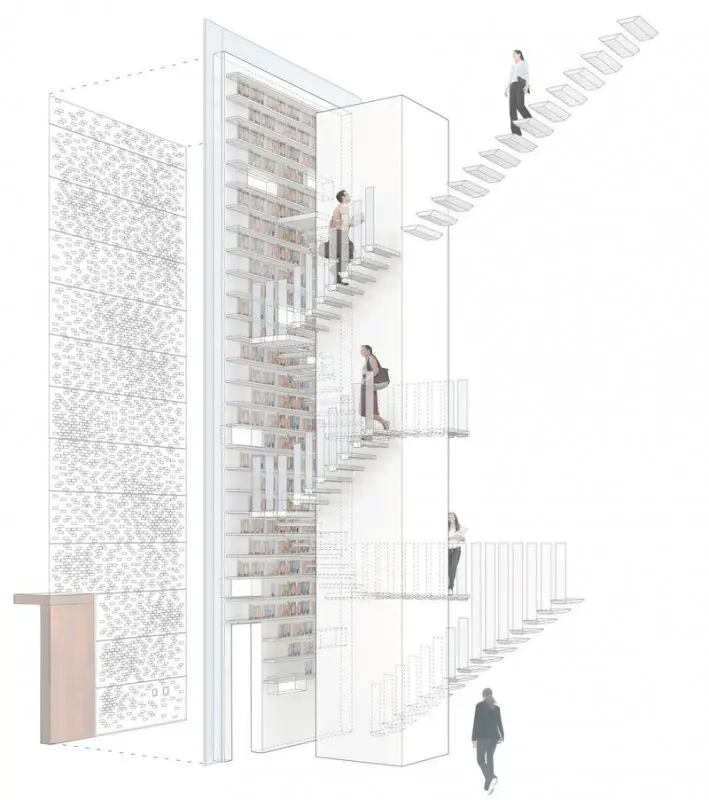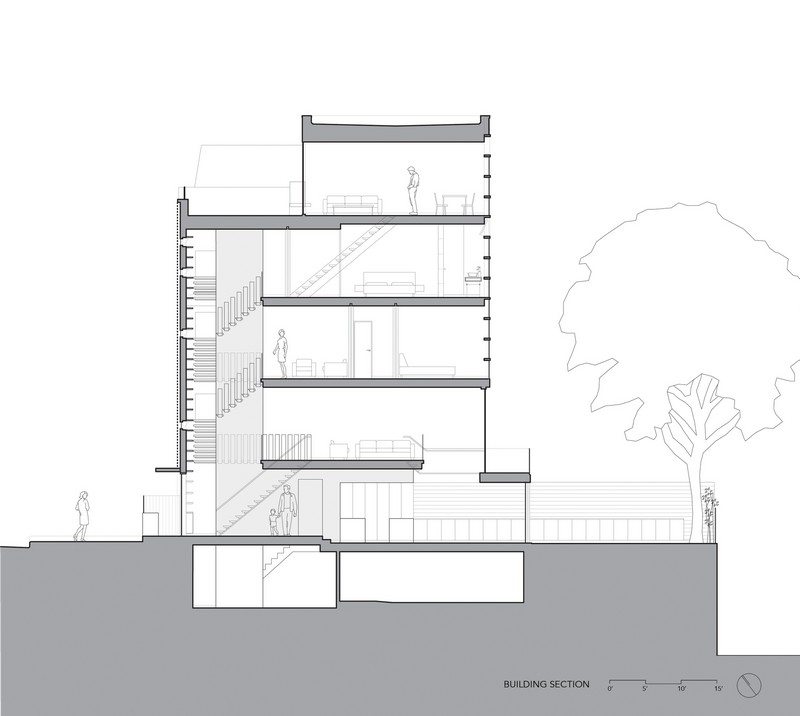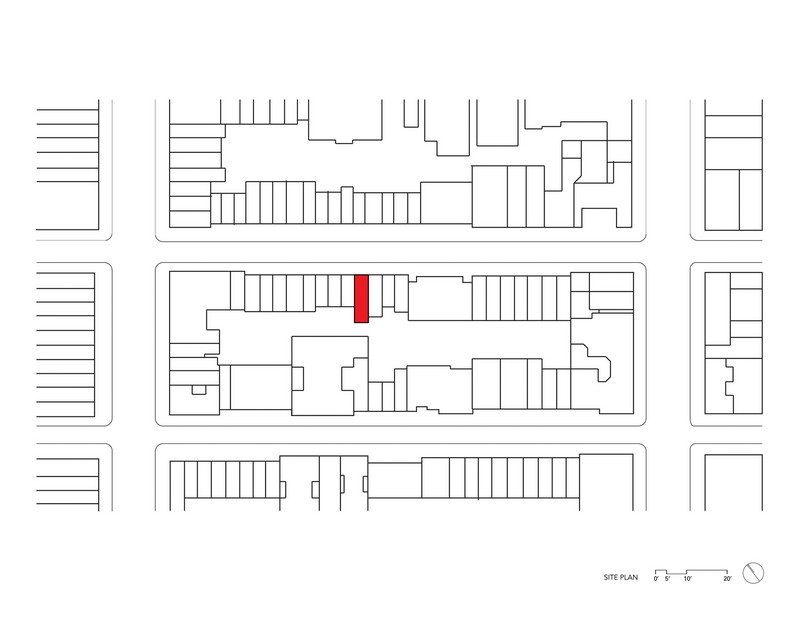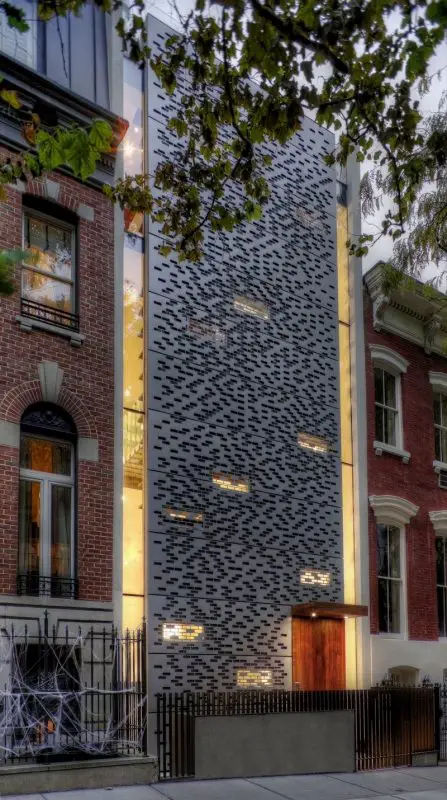New York, USA – GLUCK+
Year built: 2009
Photography: Raimund Koch and Erik Freeland
Inner city living and privacy are often contradictions. That is especially true where windows face directly onto the street. The options are window coverings for privacy or the world looking in. Gluck+ took a totally different approach by radically reconfiguring the organization and façade of this home. The open loft living is hidden from the street behind a four-storey vertical library!
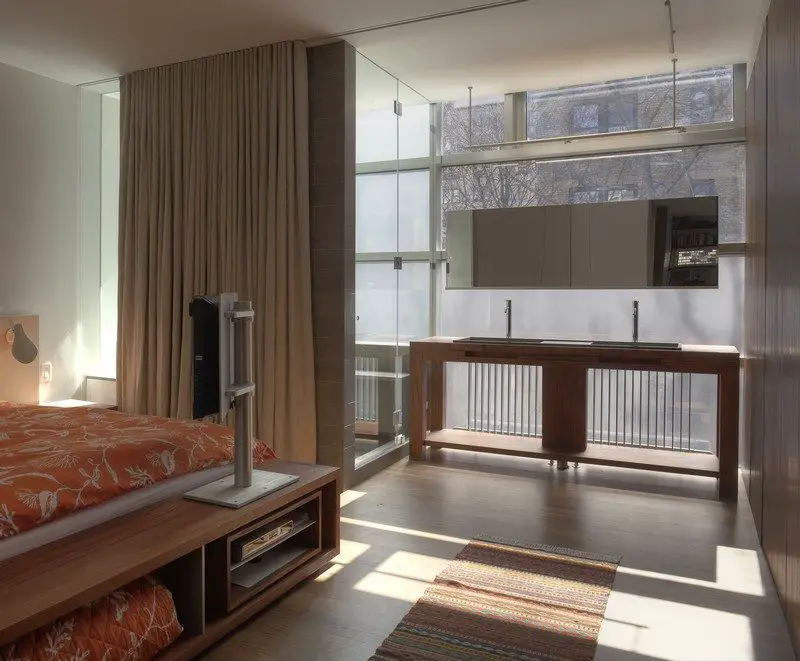
“The conventional plan and section were redefined with the stair and elevator core pushed up against the street façade, instead of running along one of the party walls. As a result, loft-like spaces run fluidly the entire length of the 38-foot-deep building, rather than being compartmentalized into small front and back rooms. An open mezzanine living room, a private office nook, and sitting rooms to private bedrooms extend off the stairs, which wind like a ribbon around the elevator core.”
The front facade, custom built at half the cost of commercially available alternatives is a water-cut aluminium rain screen. Brick shaped cutouts provide ample light while mimicking the sold fascias of neighbouring buildings.
“During the day, it appears as a flat, patterned mass, marked off from the adjacent houses by the tall glass slots on either side. The horizontal joints of the aluminum panels break up the vertical surface as a reference to the rhythm of the window spacing of the row houses. At dusk, this impression wanes as the glow from the horizontal slit windows and the vertical glass slots animates the street façade. The aluminum appears more as a screen than a mass, and invites the eye toward, but not into, the house.”
The rear of the home is a full-height, full-width glass curtain wall that floods the home with natural light.
“At night, the warm lantern-like light of the interior illuminates the rear garden. By extending the materials (brick, stone and wood) of the ground floor open living and dining area out into the garden, the spatial experience captures the full 70-foot depth of the site.”
Click on any image to start lightbox display. Use your Esc key to close the lightbox. You can also view the images as a slideshow if you prefer 8-)
You’ll find a link to a video below the image gallery.
Got an opinion? Share your thoughts via the comments box below…

