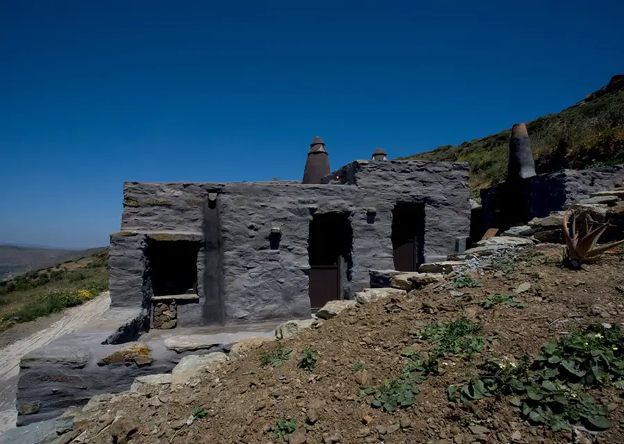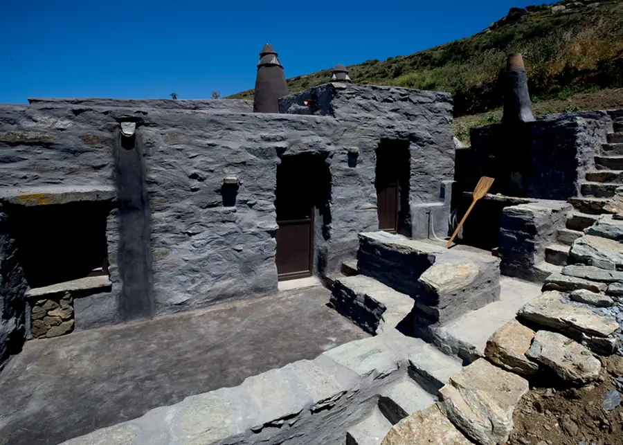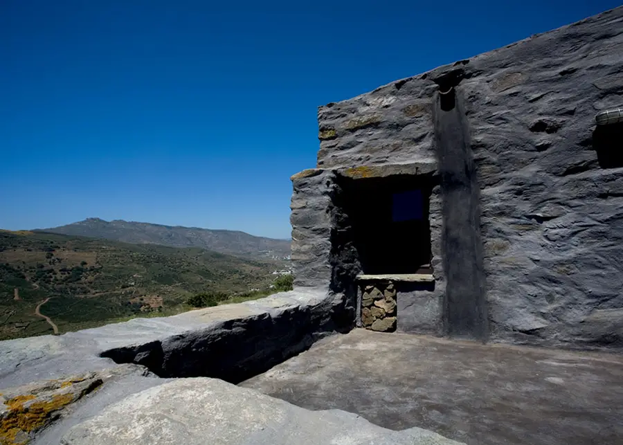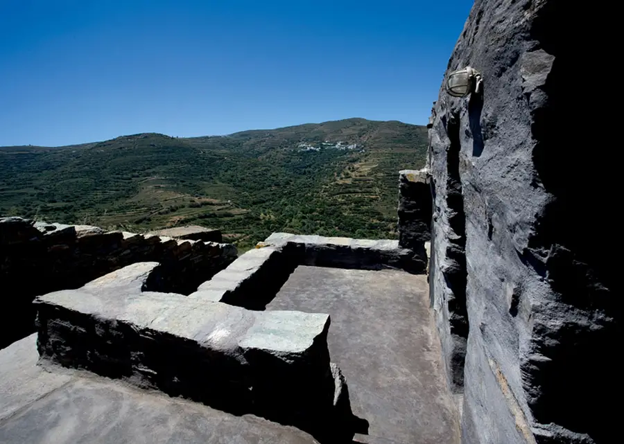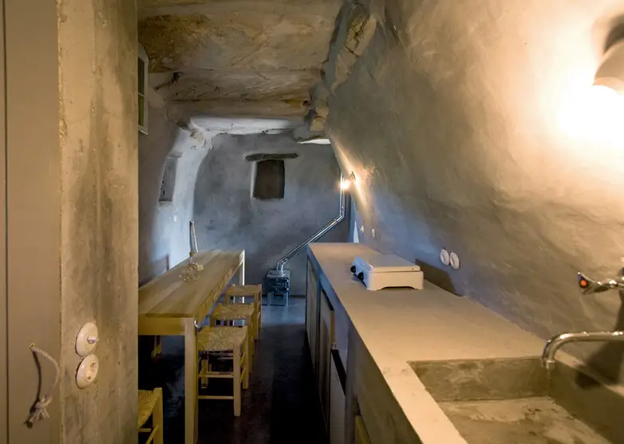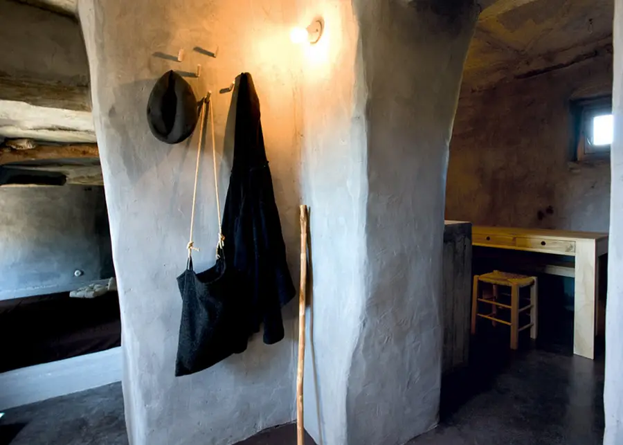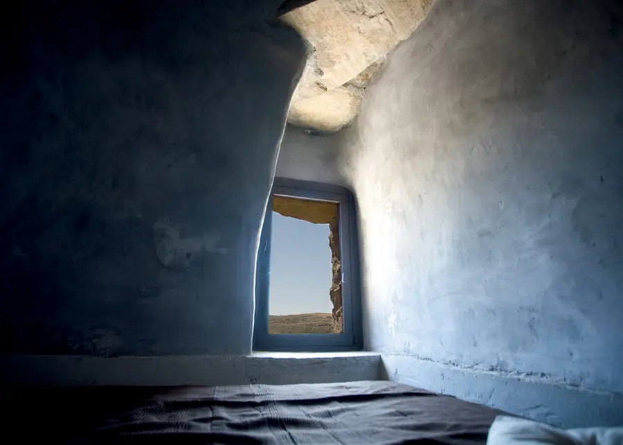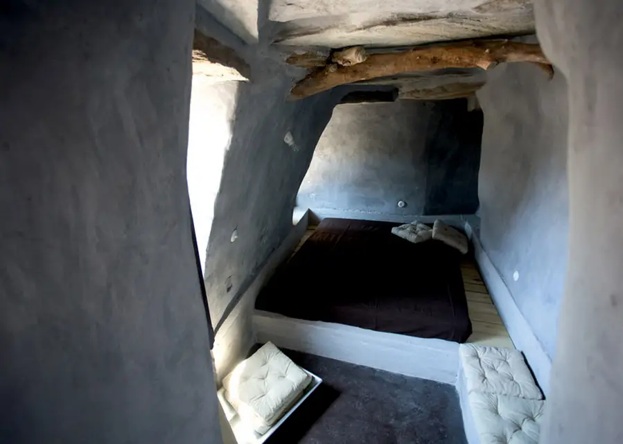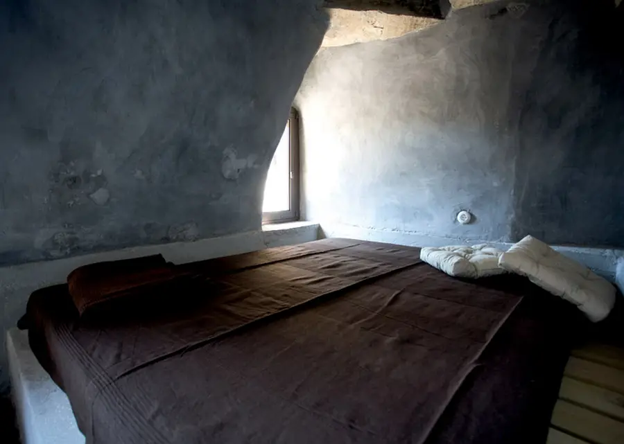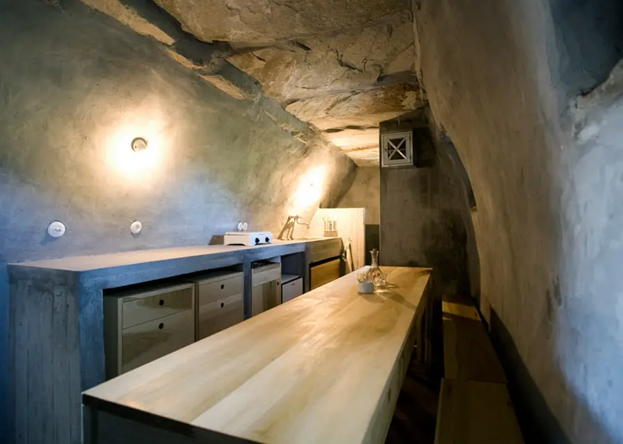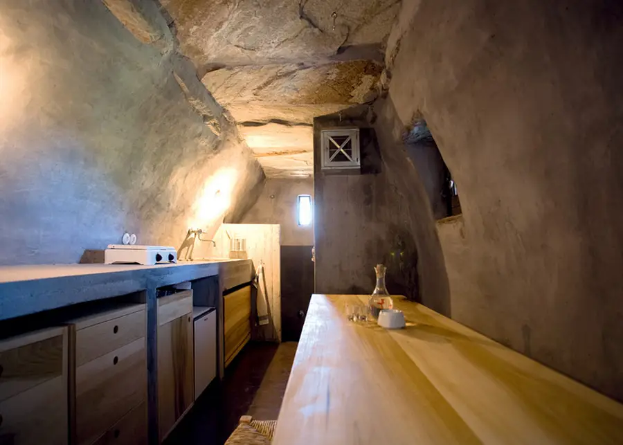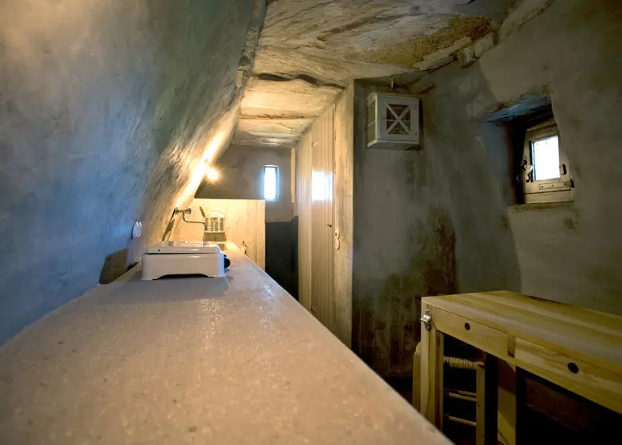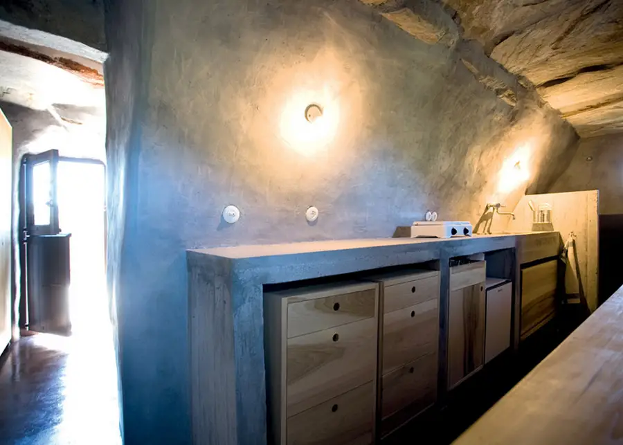Tinos Island Greece – Ioannis Exarchou
Photography: Sylvia Diamantopoulos
An old stable sitting high on the side of a hill, overlooking rugged mountains and valleys. Cave like with stone walls it seemed an unlikely vacation home. But, by plastering only the interior walls, inserting a new floor and filling gaps in the exterior stonework with mortar a stable has been repurposed!
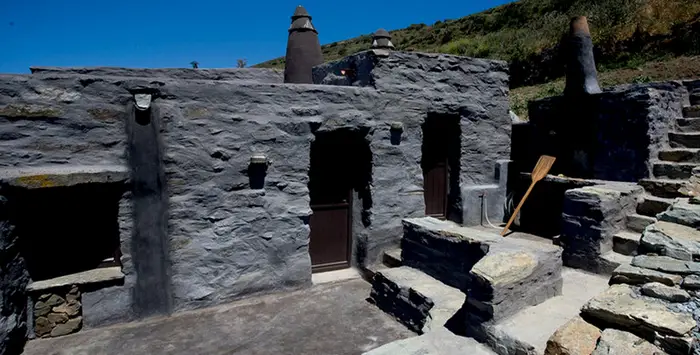
The entrance leads into a small hallway with wooden storage cupboards and then to stairs going down to a bed/sitting room. A small window at the base of the bed looks out into the courtyard. A rough concrete bench top and sink sits at the back of the kitchen area with a timber bench and stools positioned against the opposite wall. A compact bathroom finished the renovation.
From the architect:
“My main objective was to retain and preserve the cavernous unique feeling of the space. The design’s objective was to create a summer retreat for two with minimum cost. These traditional stone-made buildings offer a great lesson in architecture, they have a unique human scale and they integrate into the landscape with a low impact to the environment,”
While it may not suit everyone, this is a great example of how an abandoned and derelict building can be rehabilitated and repurposed.
Click on any image to start the lightbox display. You can also view the images as a slideshow if you prefer 8-)

