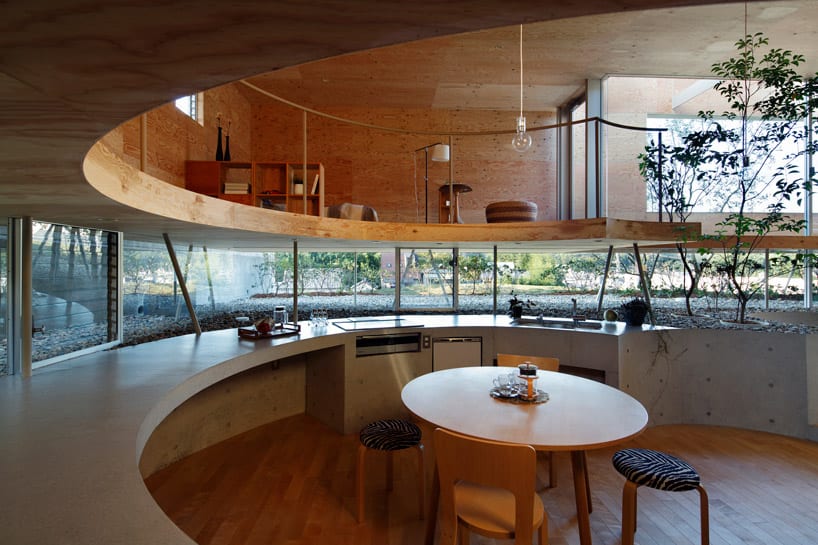Okayama, Japan – UID Architects
Photography by: Koji Fujii/Nacása & Partners Inc.
Built: 2011
Site area: 95.41sqm
Total floor area: 138.23sqm
There can be no doubting that UID ignore just about every conventional constraint of residential design. This home is designed for a family of three and, as is common in Japanese culture most space is shared. Construction is a mix of concrete, cedar panelling, ply and cherry wood flooring.

This is a very visual home. We hope it stretches your perceptions of what is possible in a small area.
Click on any image to start lightbox display. Use your Esc key to close the lightbox. You can also view the images as a slideshow if you prefer ![]()






