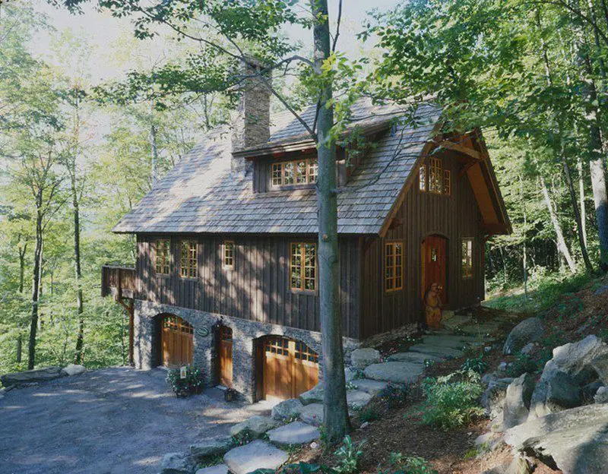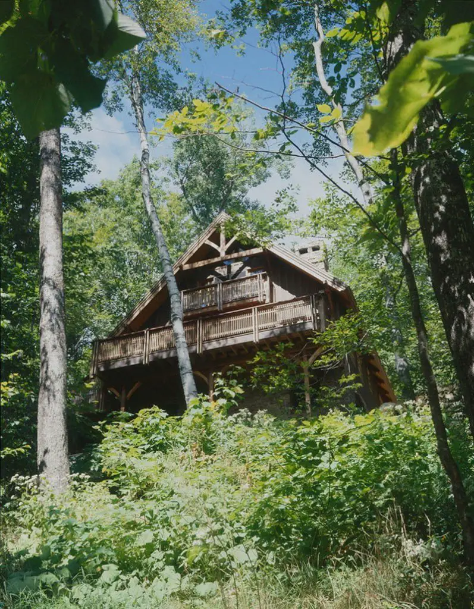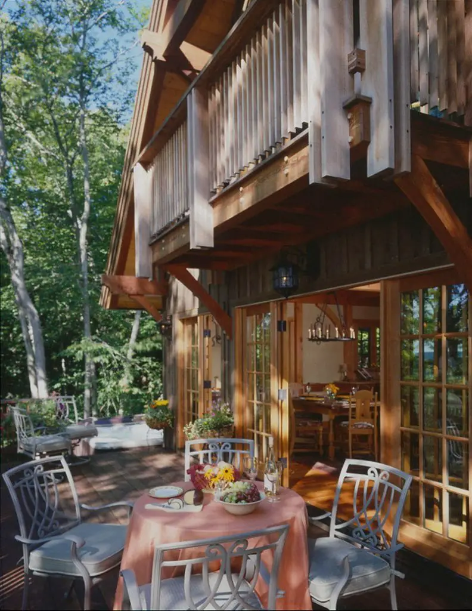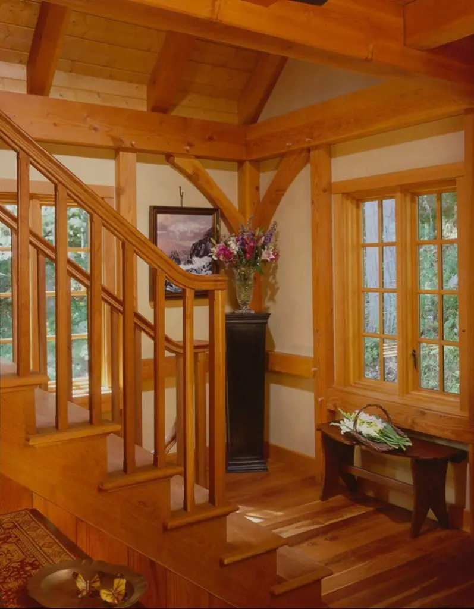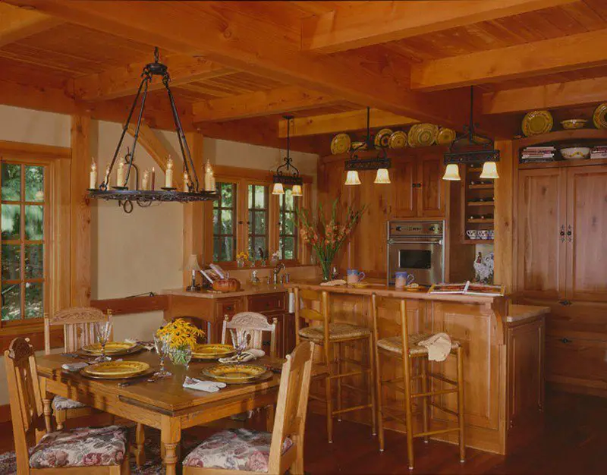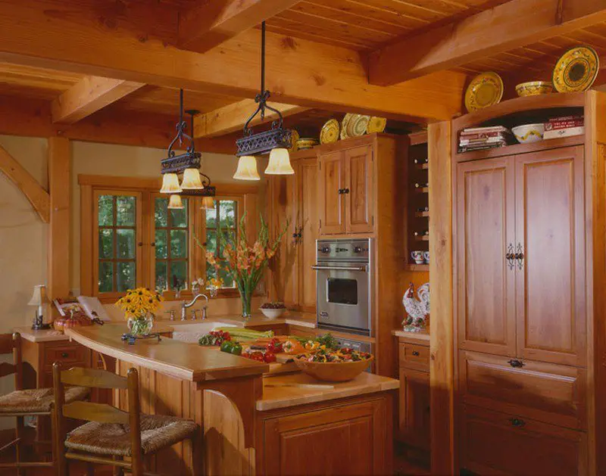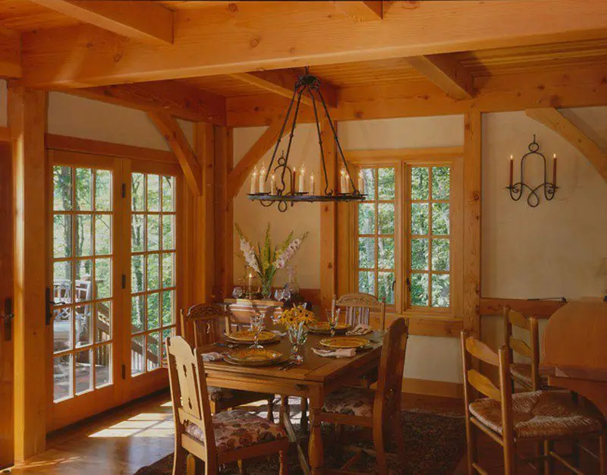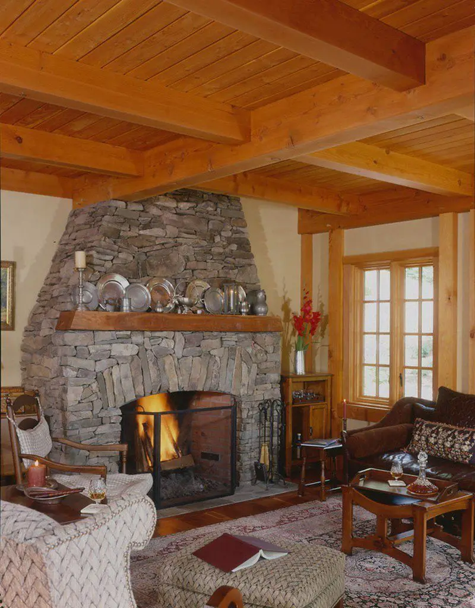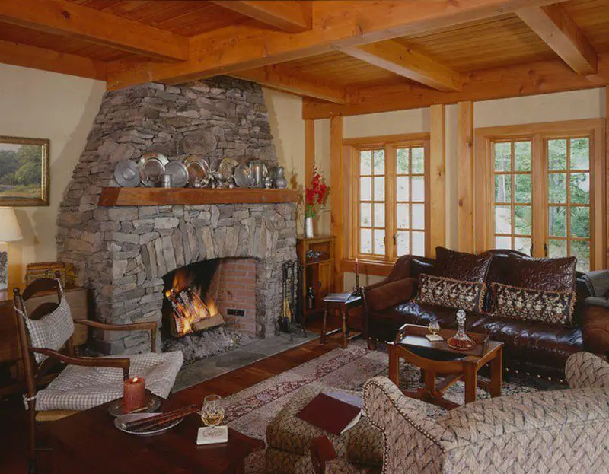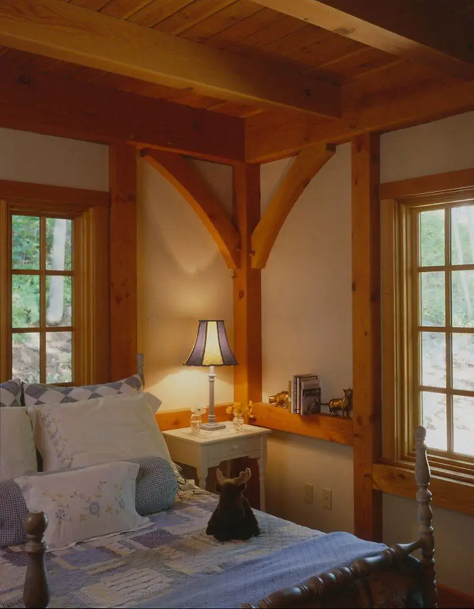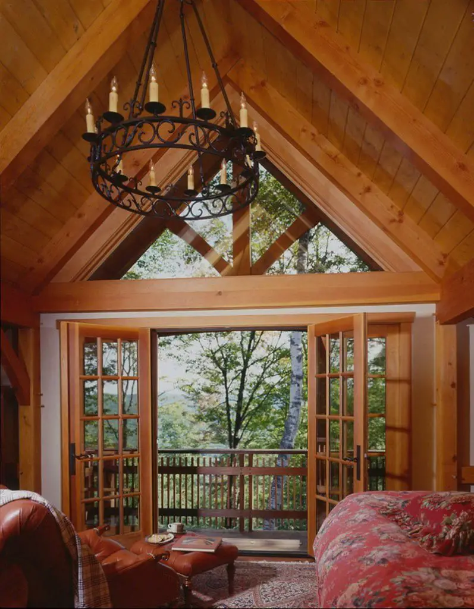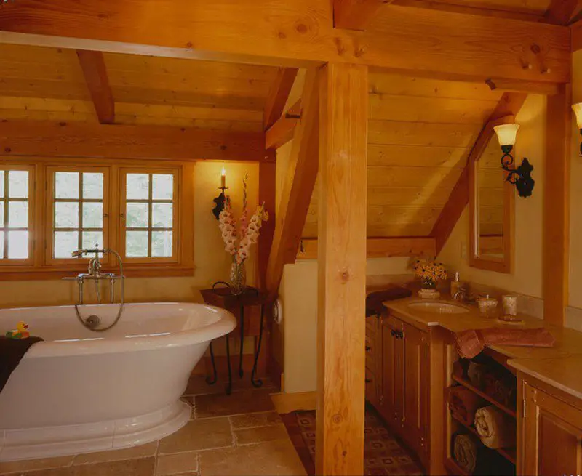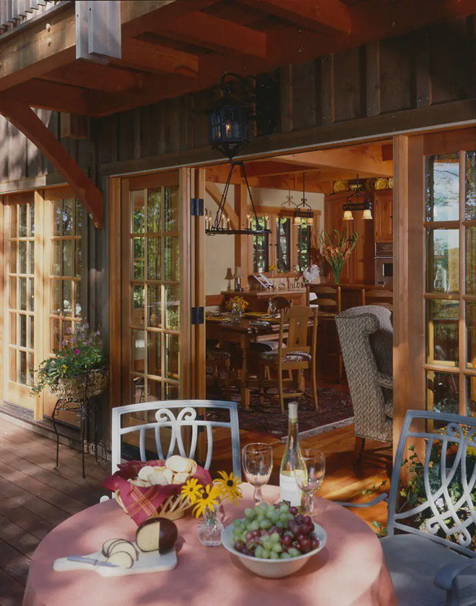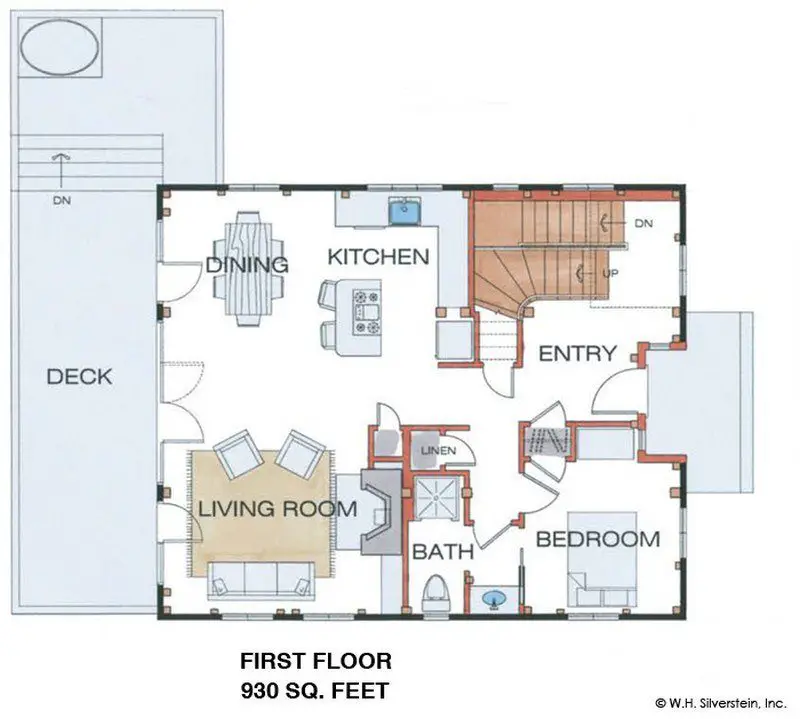Washington State – Timber Home Living
Built area: 1600 sq. ft.
Photography: Timberpeg
Now here’s a home that offers the comfort of modern home living and the atmosphere of a cozy weekend retreat! Inspired by the old European cottage design, the Hawk Mountain is a great inspiration if you want a warm and truly relaxing home.
It includes a master bedroom balcony and a large deck below it, taking advantage of the steep location. Perfect for enjoying the view from the master bedroom or while eating a hearty breakfast in the morning!
The first floor consists of the main living area (located at the view side), a small guest bedroom and a dual purpose bath. The master bedroom, bath and study on the other hand are located on the second floor offering privacy for the owners.
The house also includes a walkout basement and a two-car garage.
Designed to be energy efficient and with its alpine details it’s no wonder why it became winner of the Timber Home Living Top 5 Design Contest!
Do you want to have a home like this in the future?
Click on any image to start lightbox display.Use your Esc key to close the lightbox. You can also view the images as a slideshow if you prefer 8-)
If you liked this, you will also like viewing …

