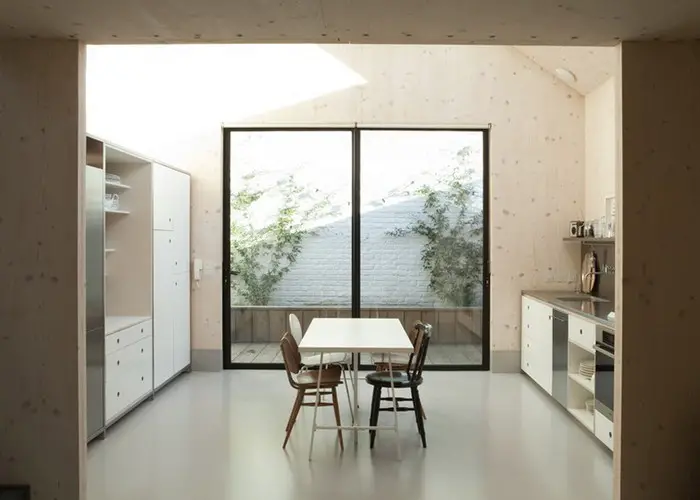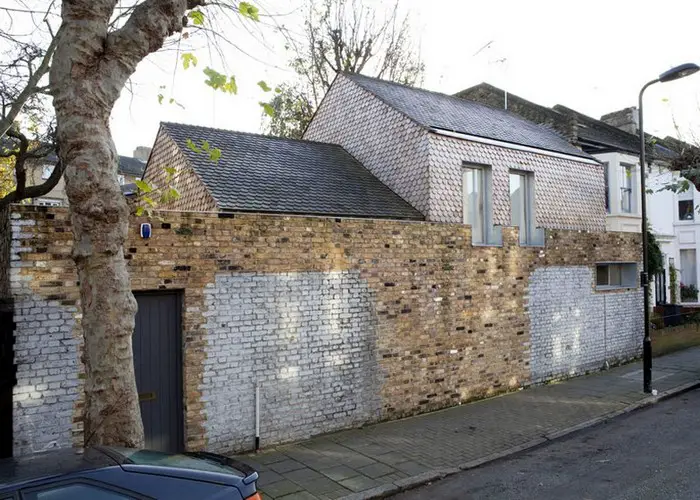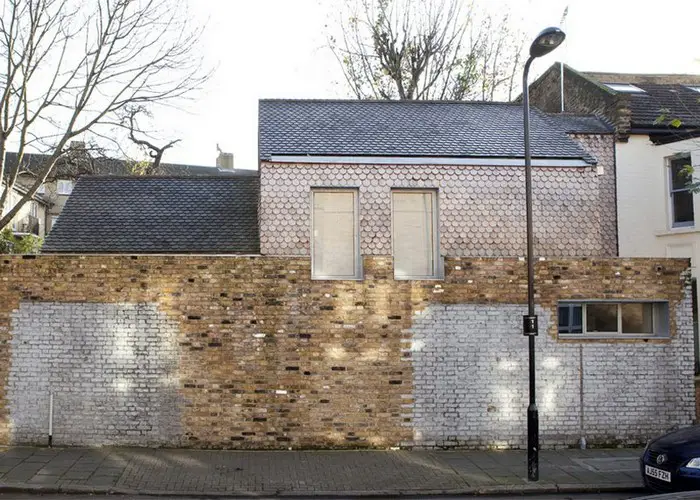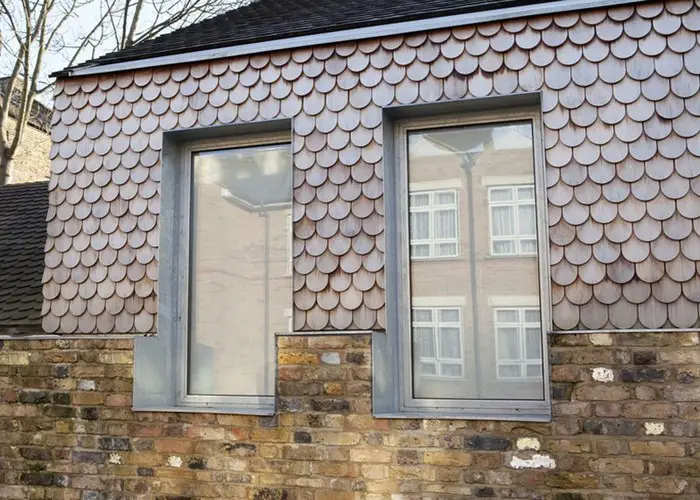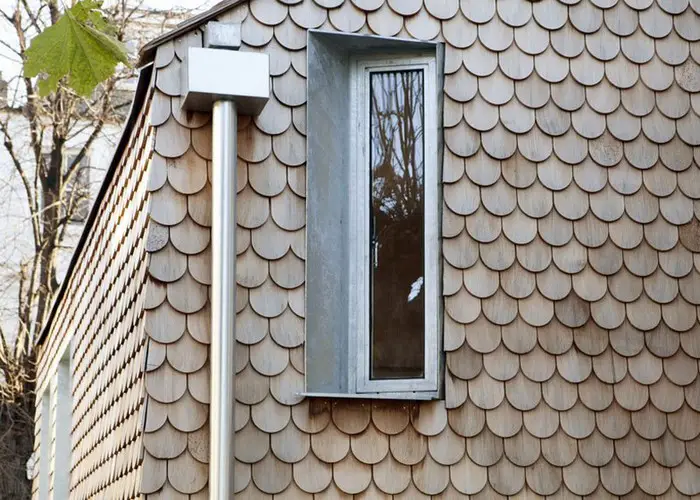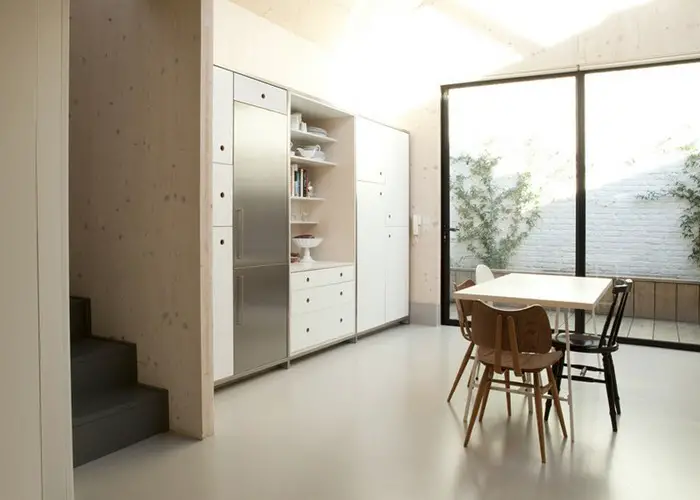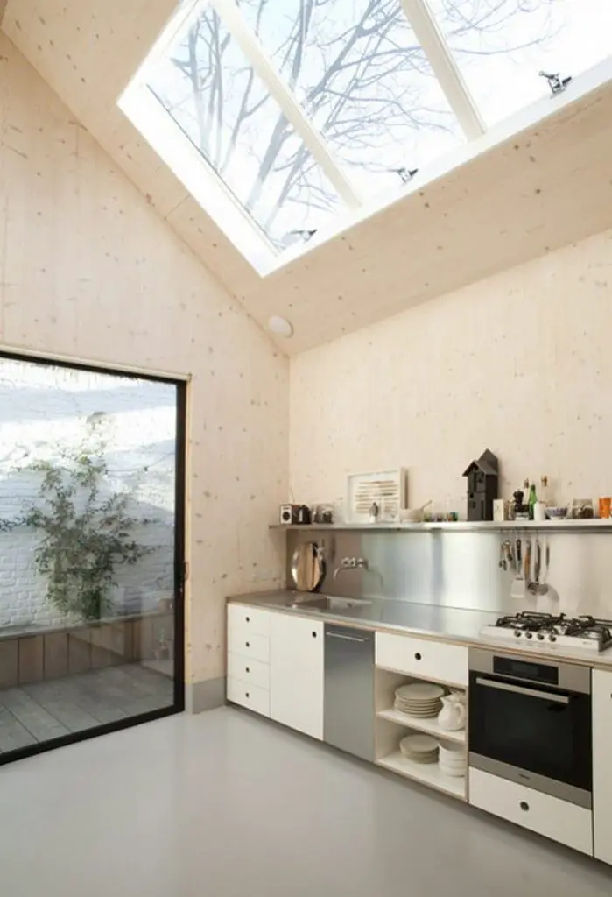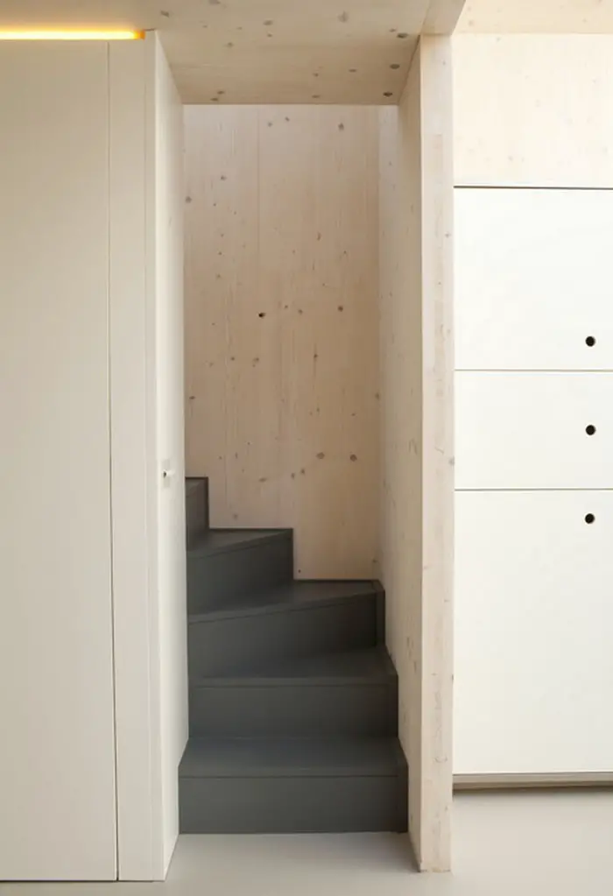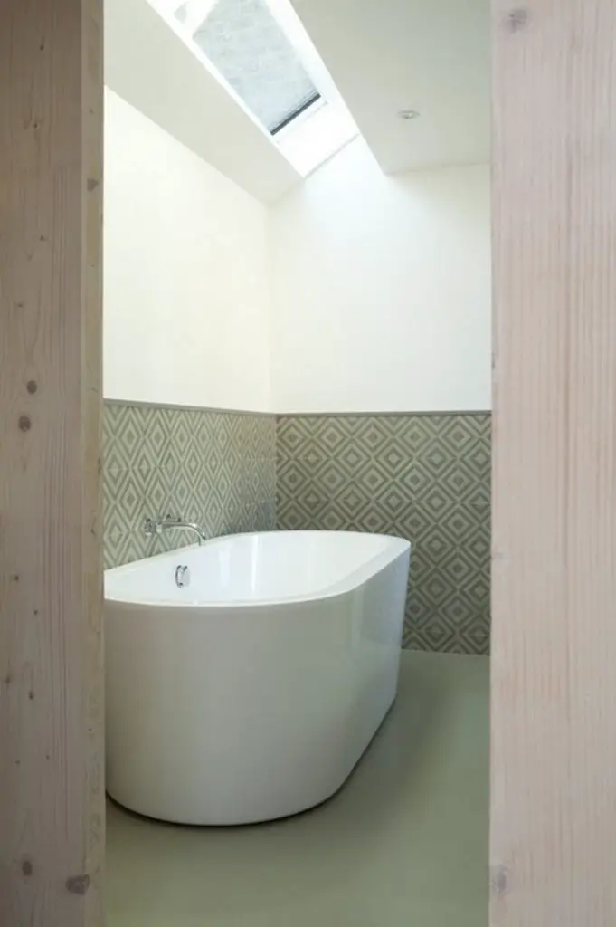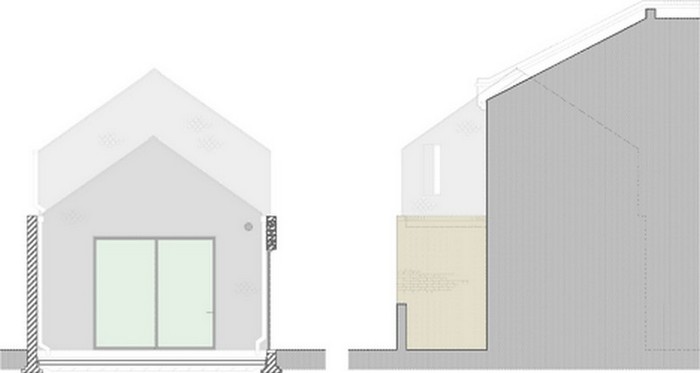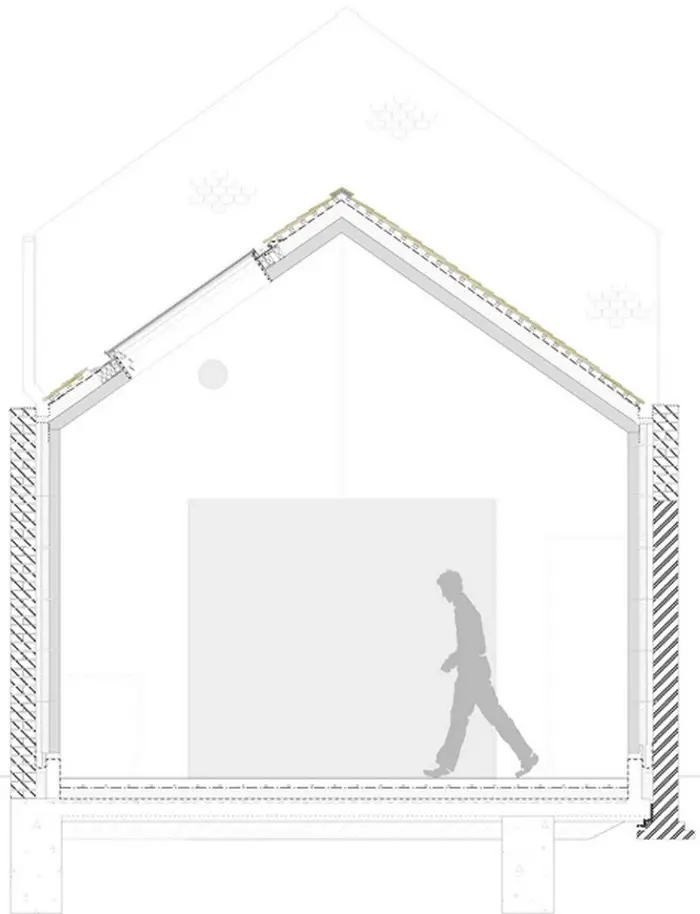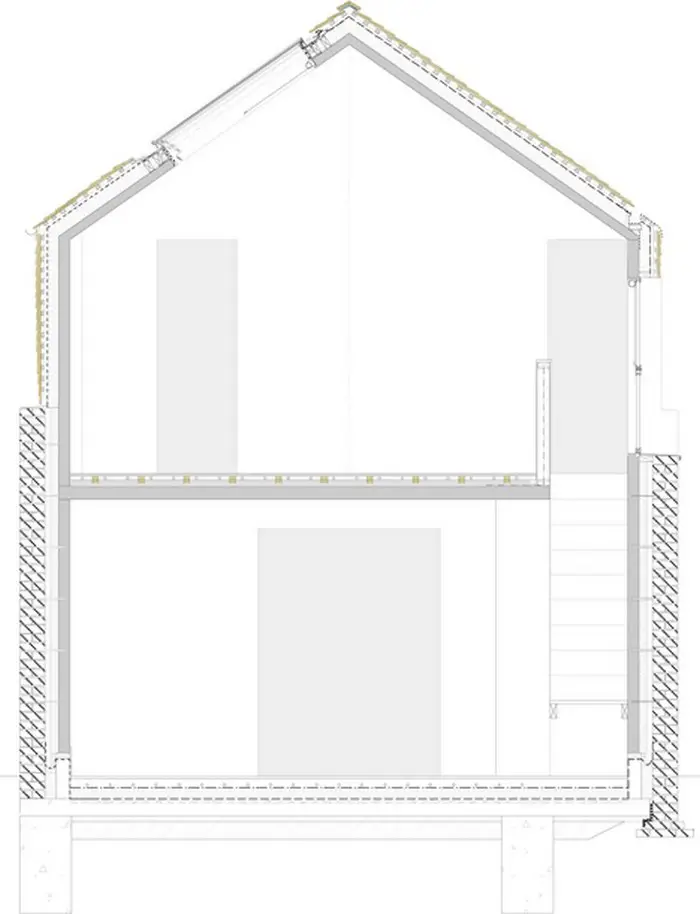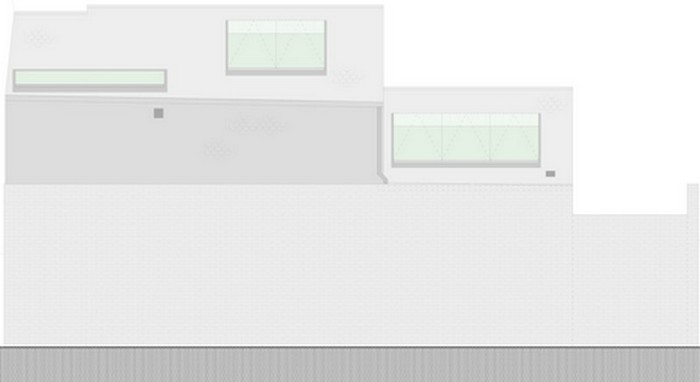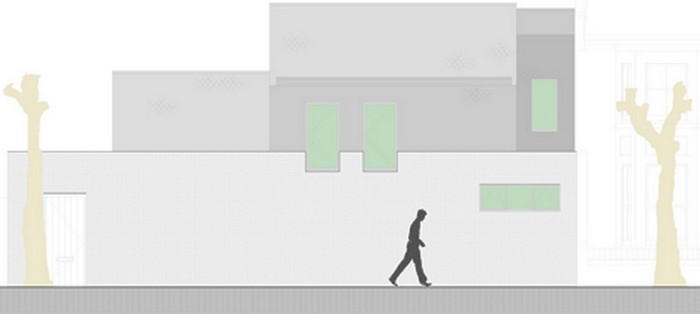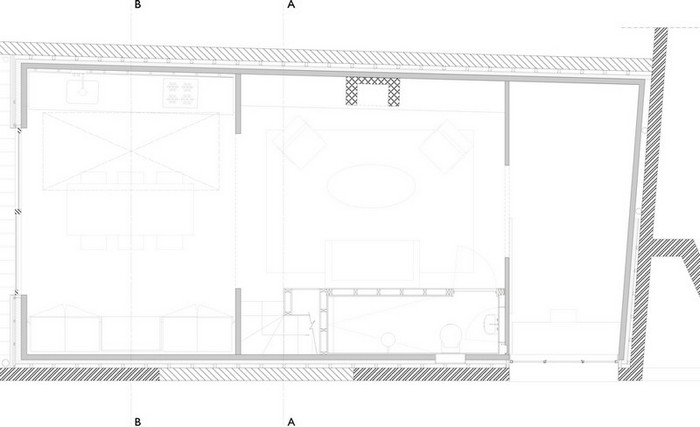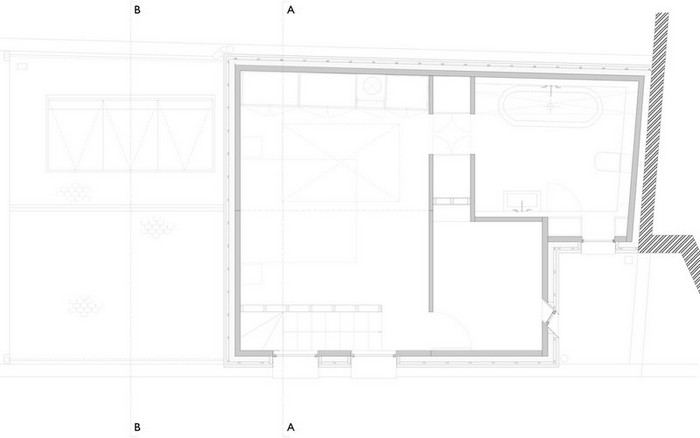Hackney London – Laura Dewe Mathews
Built: 2012
Area: 80 m2 (864 sq. ft.)
It’s always interesting seeing what an architect designs and builds for themselves. In this instance, it’s a one bed, home built on the site of, and using some of the structure of, an old box factory. The architect was keen to retain the industrial feel and history of the site by retaining what she could of the original structure.
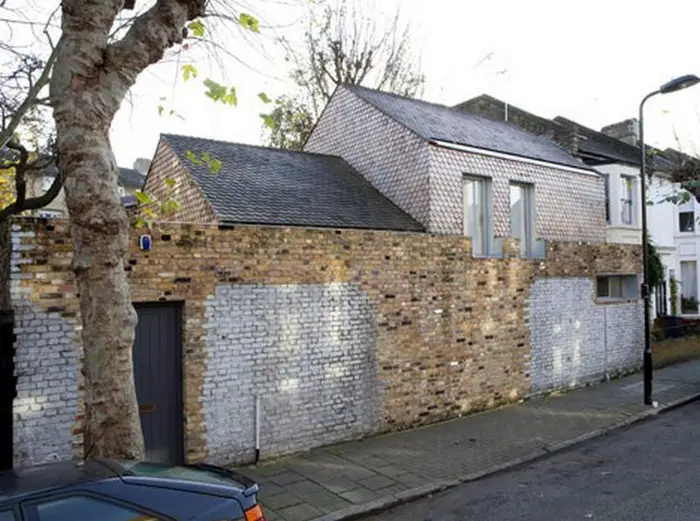
A cross-laminated timber super structure has been used within and rising from, the existing perimeter brick walls. The timber structure has been left exposed internally. Externally the home is a mix of the original and infill brickwork, round “fancy-butt” western red cedar shingles and galvanised steel flashings, window frames and window reveals. The home seems surprisingly spacious given it’s meagre 80 m2 but this is partly the result of being a single bedroom home.
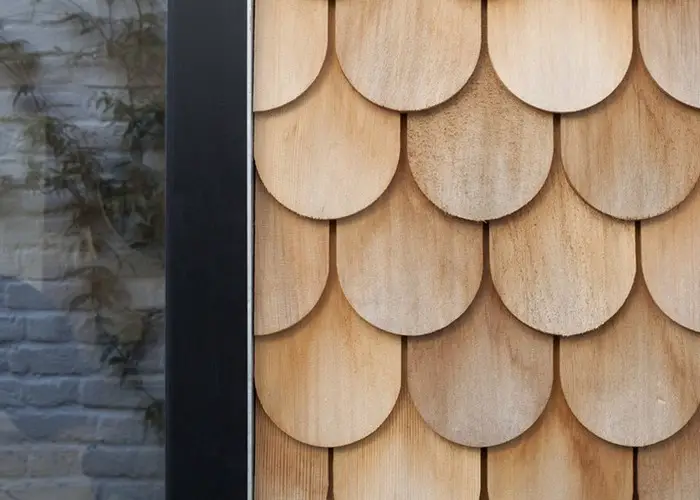
The design is a response to the site constraints typical of infill developments.The neighbours’ rights to light and privacy needed to be respected. This meant that all windows would face the northern, pavement fronted elevation. The design compensates with large south facing roof-lights and a new, private courtyard that brings light into the main living areas.
Click on any image to start lightbox display. Use your Esc key to close the lightbox. You can also view the images as a slideshow if you prefer ![]()
Another small infill home in London you might enjoy – a “House of the Year” award winner, is Palmwood House…

