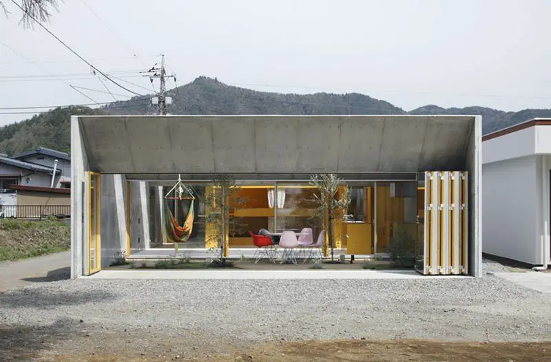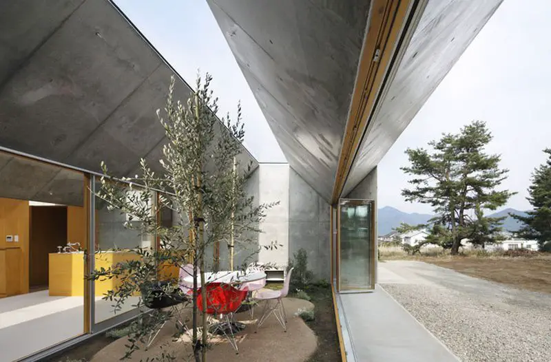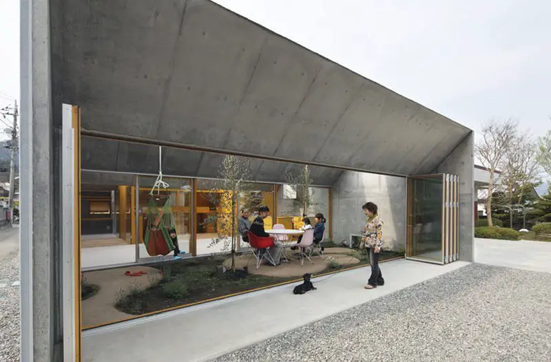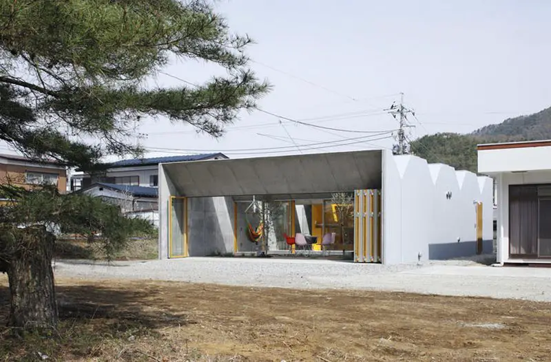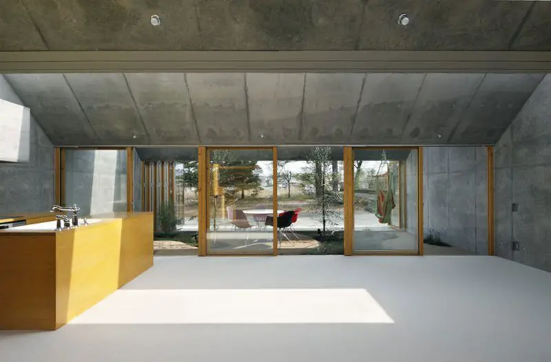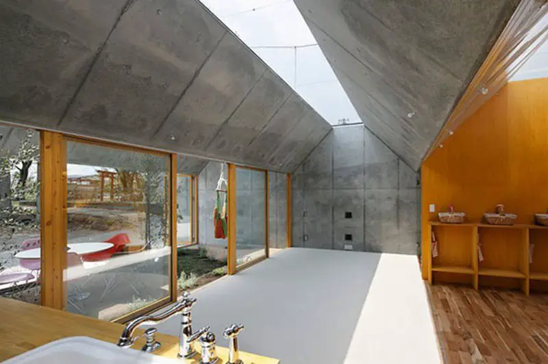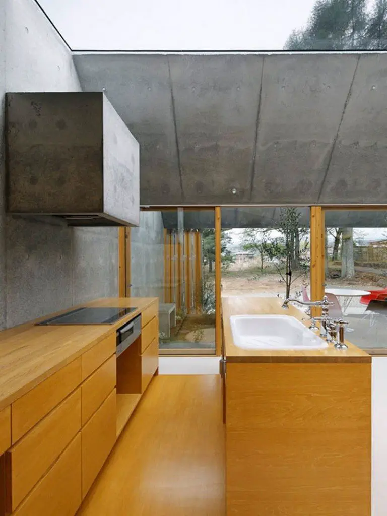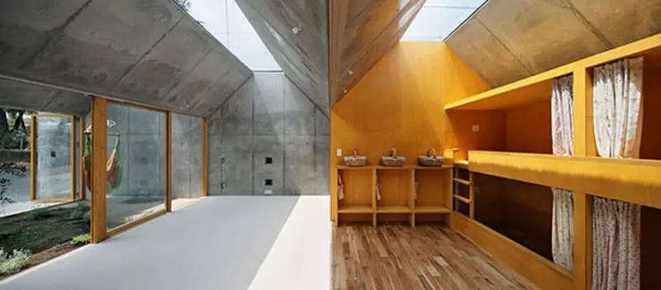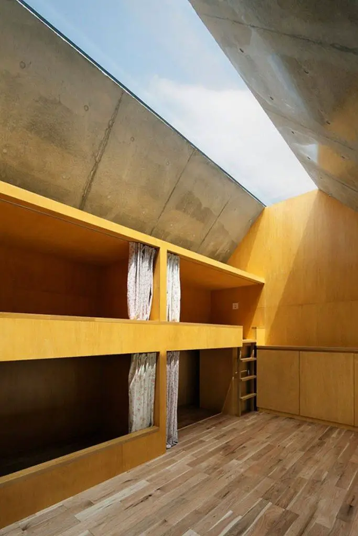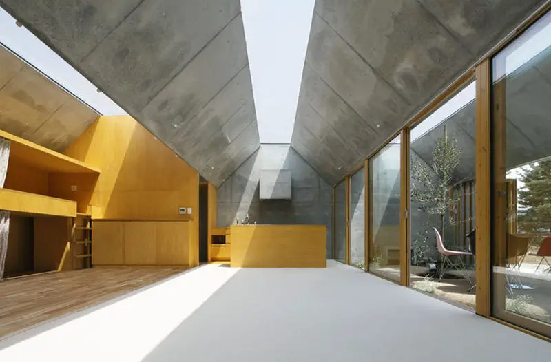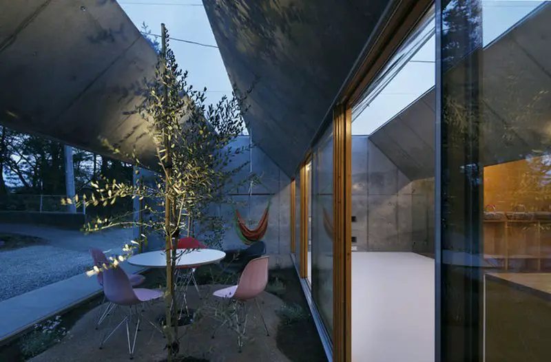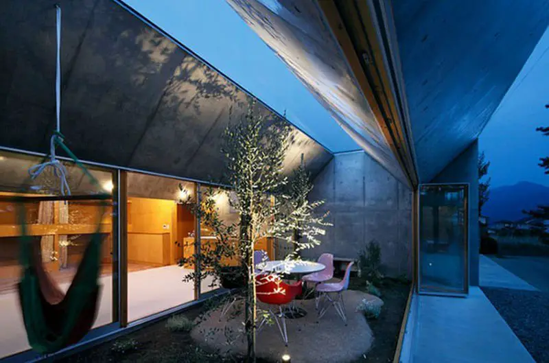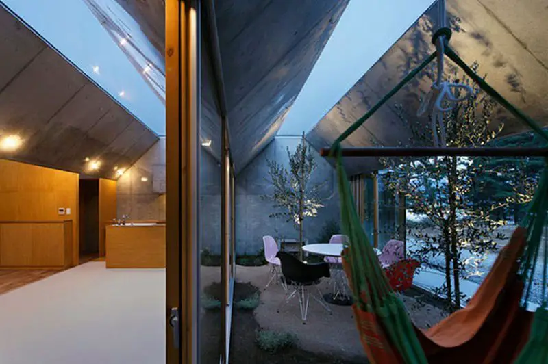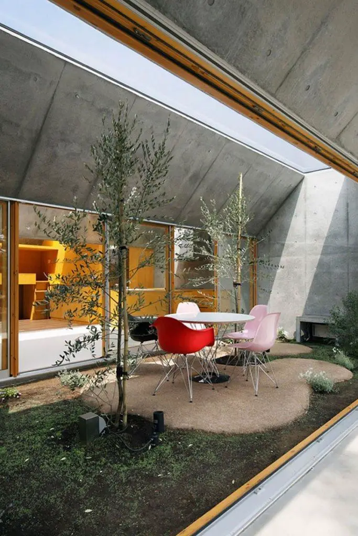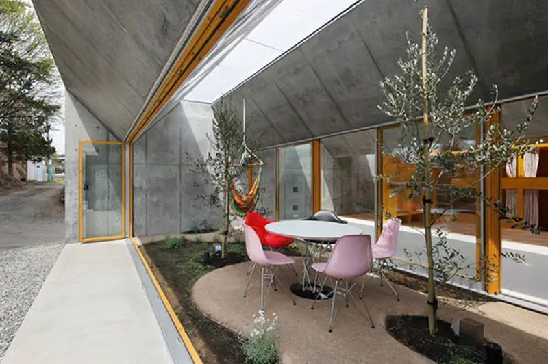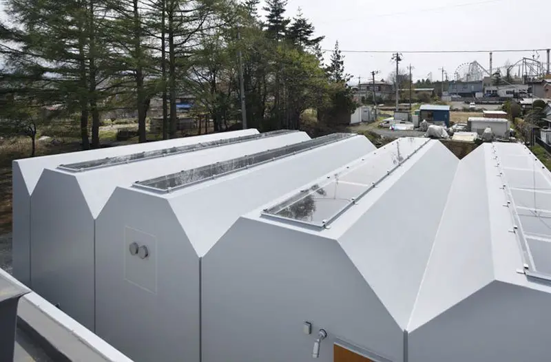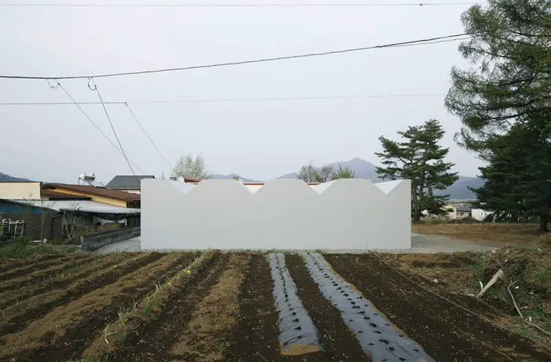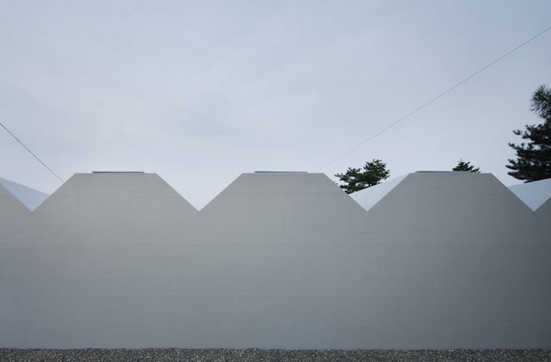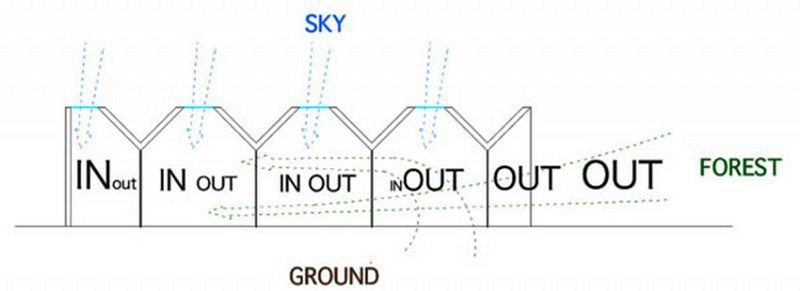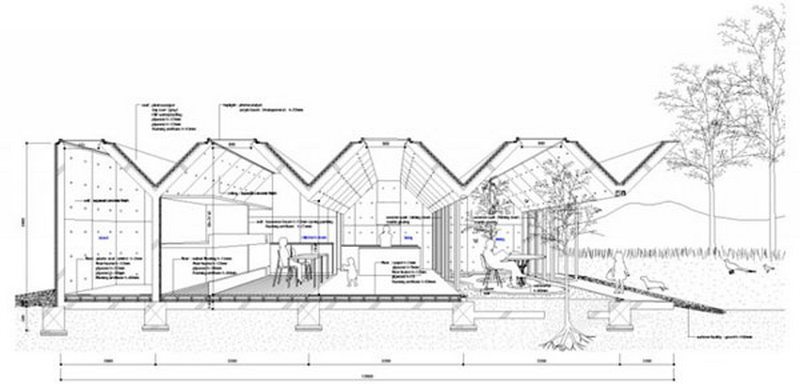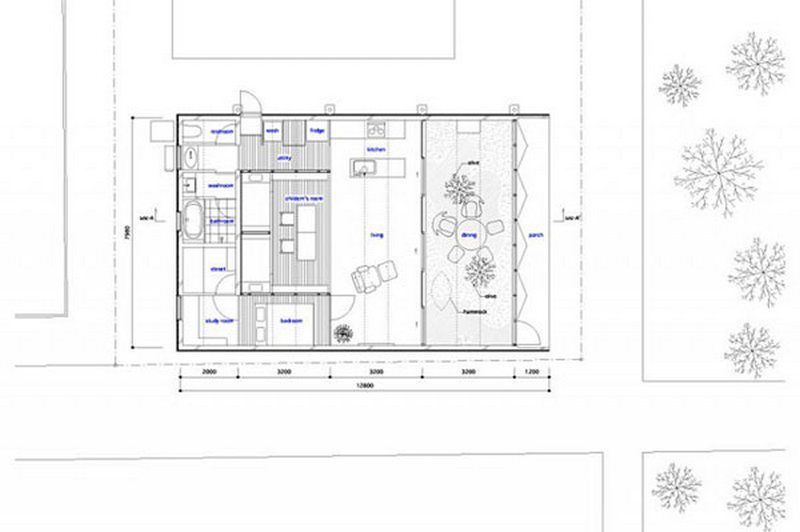Yamanashi, Japan – Takeshi Hosaka Architects
Photography: Koji Fujii Nacasa & Partners Inc
Built: 2011
Area: 102m2 (1,100 sq. ft.)
Maybe it’s bias and maybe it’s fact, but we consistently find amazing innovation in the work of Japanese architects. Is it a function of the small and often, irregularly shaped lots? Perhaps Japanese architects look at projects very differently to their western counterparts. Certainly, it appears to us that there is less emphasis on external appeal and far more on design functionality. Regardless of the reasons, here is a home that we feel successfully challenges conventional thinking.
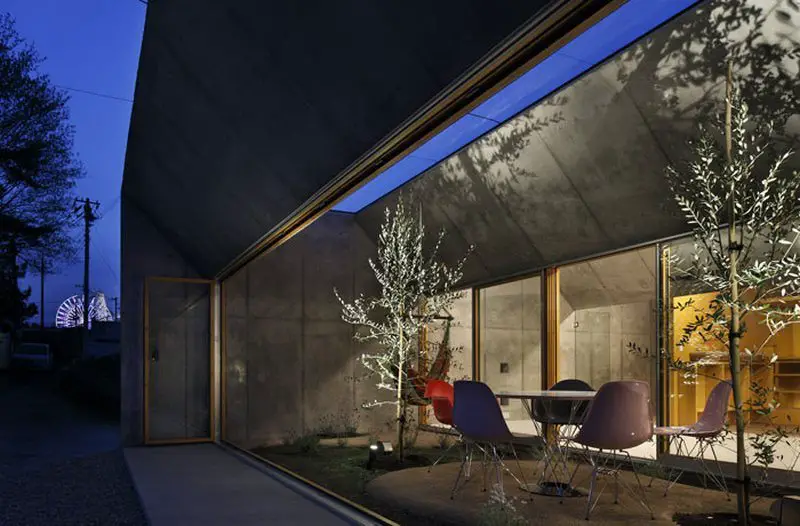
Architect’s Notes:
”
This is a house for a couple and their three daughters. I looked for how the residents here could live in harmony with such nature and climate even in a crowded residential area.
I planned a structure in which nature is horizontally and vertically incorporated as an integral part of the design of the structure to create a gradation from the outside area to the inside areas. To put it concretely, the open shed lies facing the south, which makes it possible for the residents to feel as if they were in one room, filled with a sense of unity with the wooden area.
Working to engage with the outdoors in a vertical motion as well as the horizontal, the design utilizes a sawtoothed roof form with strips of acrylic roof lights that secure views of the sky above. The reinforced concrete beams funnel natural sunlight into the interior, shifting the atmosphere of the house throughout the day. Conceived as a series of layers that gradually add more indoor elements, the rectangular layout places the private programs such as the bathroom and bedrooms to the north and communal spaces to the south. Different materiality in surfaces softly establishes the changing levels of outdoors throughout the residence.”
Click on any image to start lightbox display. Use your Esc key to close the lightbox. You can also view the images as a slideshow if you prefer ![]()


