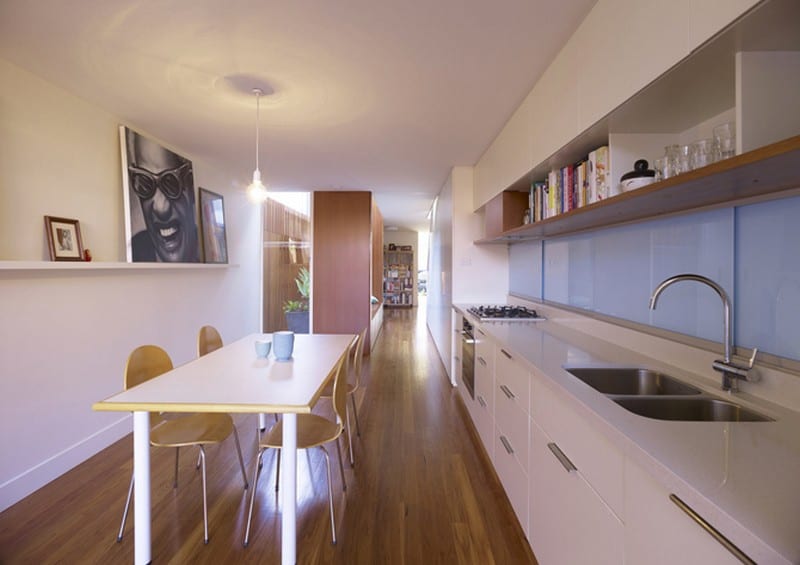Eskineville Sydney – Andrew Burns Architects
Built area: 124 m2 (1,339 sq. ft.)
Year: 2010
Photography: Brett Boardman Photography
Eskineville started life as an inner-city working class suburb. Developed in the late 19th century, many of the homes were occupied by employees of the Eveleigh Railway workshops. Others worked at the Sydenham brickworks and local tanneries. It was a time when English ‘architecture’ still dominated the Australian landscape. The resultant Victorian cottages and small rows of Victorian terraces, though fundamentally anathema to the Australian climate, dominate the suburb. Many sit on lots that are just 3.6 metres (12 ft) wide. They have a pocket handkerchief front yard and not much more at the rear. Over time the suburb became an undesirable place to live with a fierce reputation of street violence.

Post World War II, the suburb found new life as home to many Greek and Macedonian migrants and then, in the mid-1970’s gentrification started to arrived. After all, the suburb is a mere three kilometres from Sydney Central…
“Confronted with a tiny site area, this project responded by creating an impactful interior space, including a dynamic void / bridge / stair / window seat / garden combination at the centre of the dwelling. This space brings light, ventilation and a sense of the sky into the heart of the dwelling, providing a memorable quality for this much loved home.
Gardens are incorporated throughout the site, demonstrating that size need not be an obstacle in creating a memorable inner city garden.“
Click on any image to start lightbox display. Use your Esc key to close the lightbox. You can also view the images as a slideshow if you prefer ![]()






