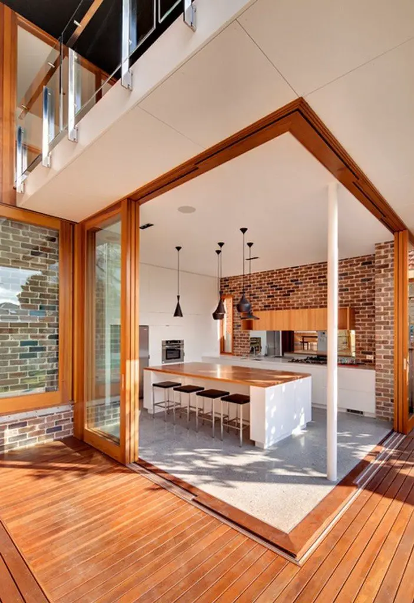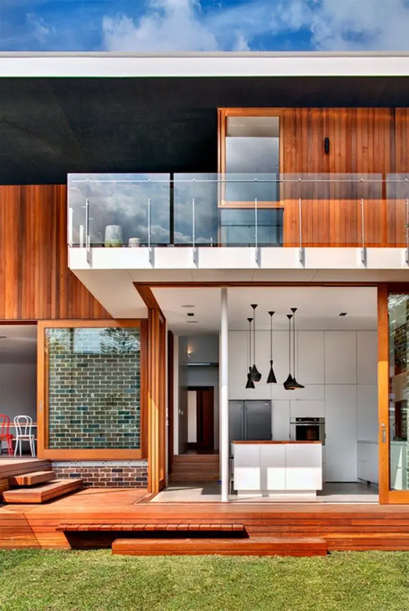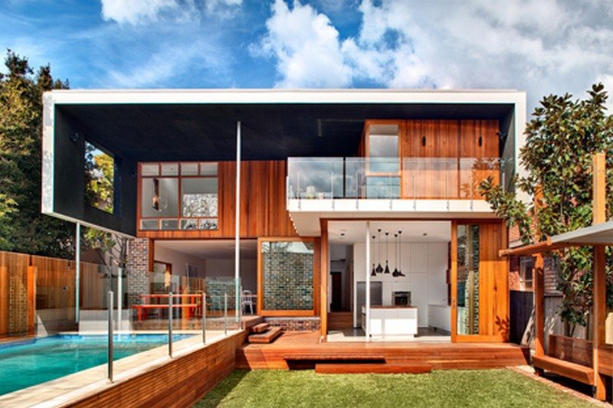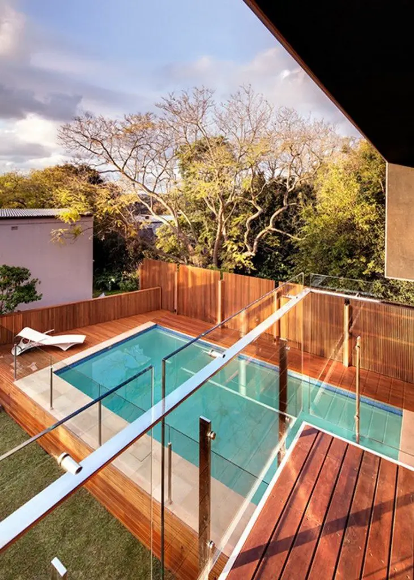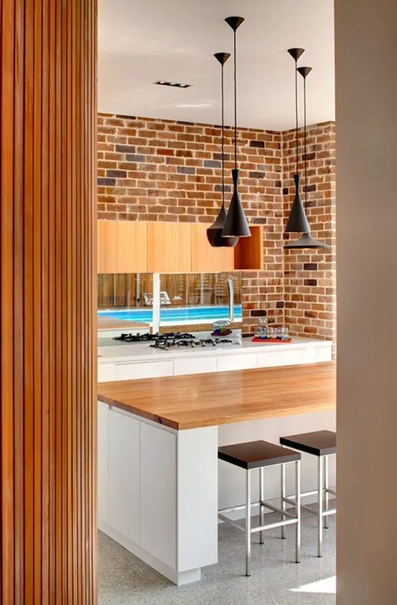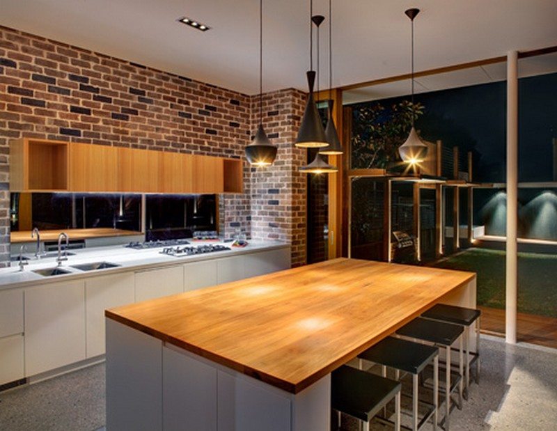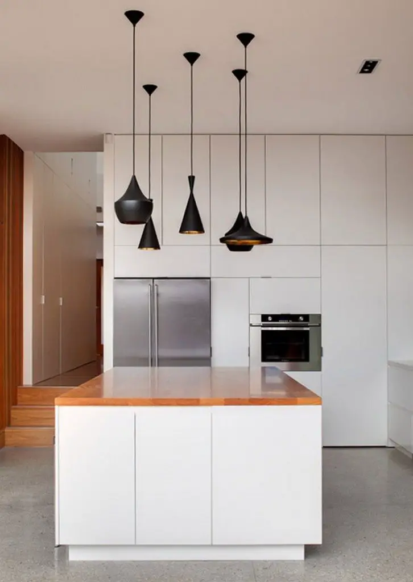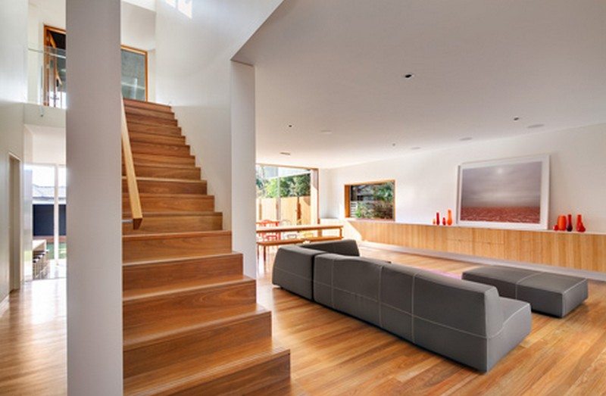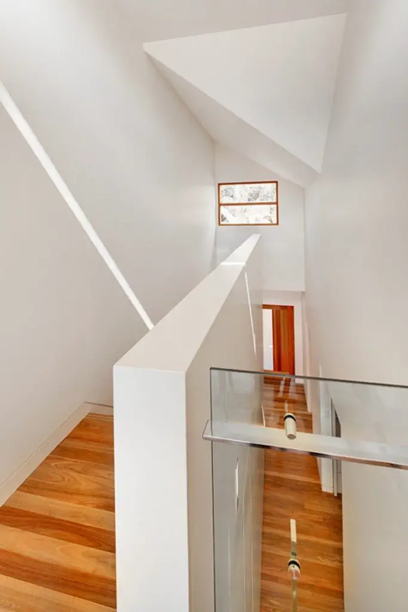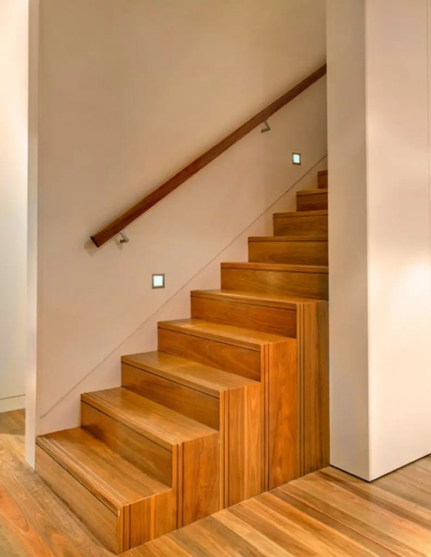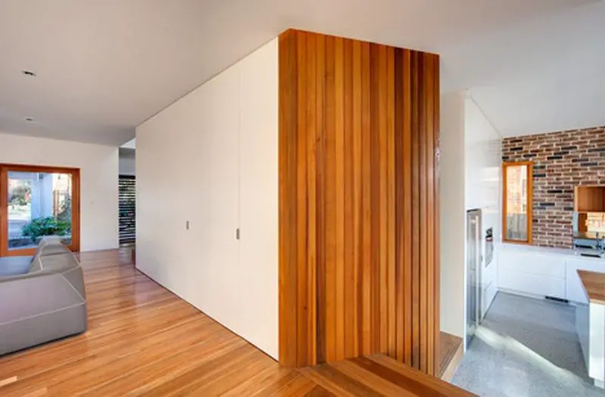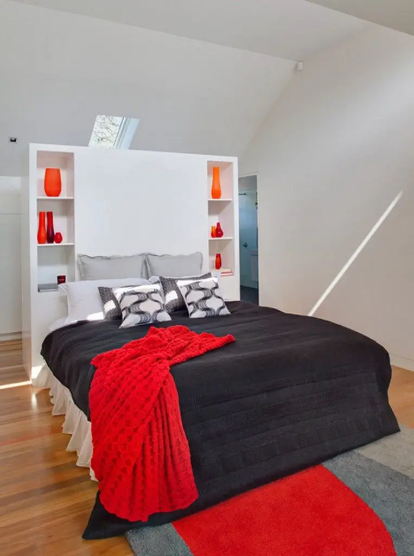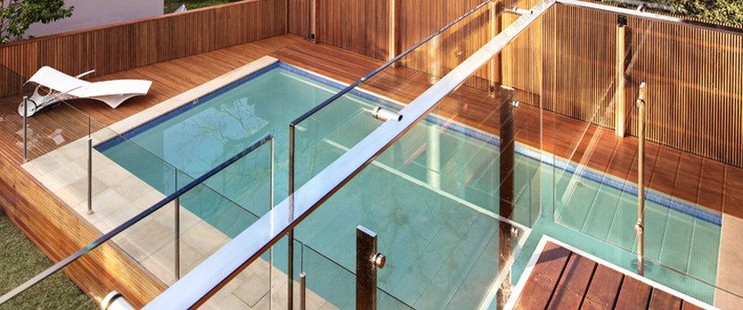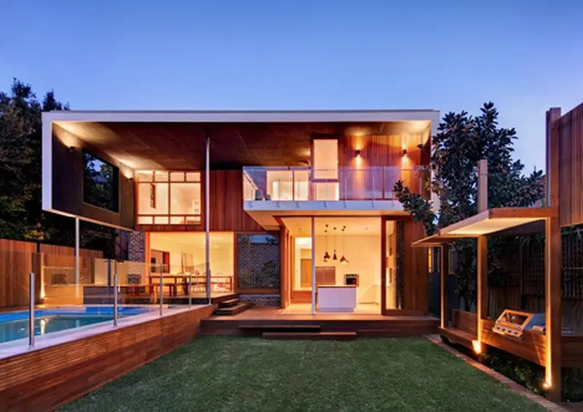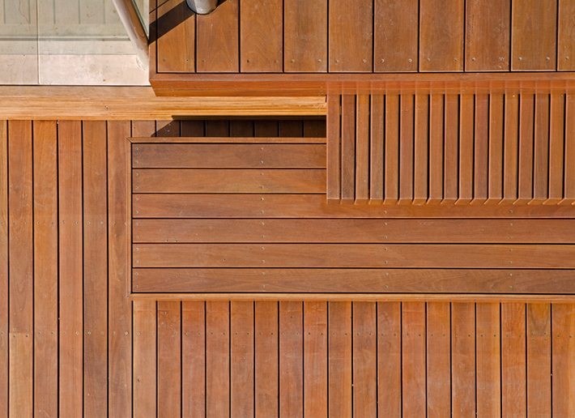Castlecrag NSW Australia – CplusC Architectural Workshop
Year built: 1960’s / 2012
Built area: 237m² (2,560 sq. ft.)
Lot size: 560m2 (6,000 sq. ft.)
Photography: Murray Fredericks
Castlecrag is a peninsula suburb only eight kilometres from the Sydney CBD. The suburb is best known for it’s selection of iconic Walter Burley Griffin designed and built homes. It’s leafy, it’s green and it’s foreshores offer some of the most serene harbour views imaginable. Unfortunately, foreshores and water views are limited and this home doesn’t have them. Instead, the redesign and renovation has focused the view inward with the pool and landscaping as the features.
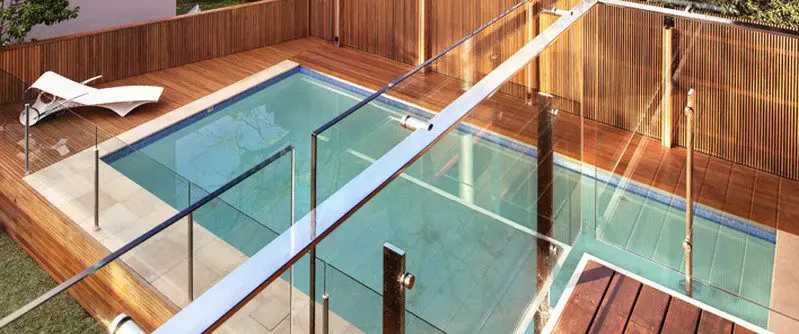
Glass walls on both levels sheltered by a substantial overhanging roof provide a casual, open ambience. The roof extends far enough to provide a fully sheltered entertainment area with direct access to the kitchen.
From the architect:
Clarity of planning places private bedroom spaces on the first floor and public living and social spaces on the ground floor. The Kitchen has become the pivotal room in the house, connecting indoor living spaces and extending out to a double-volume outdoor living space that leads down to the garden. High level glazing allows northern light into the heart of the home, and through the double height stair hall to the entry.
The house opens to a generous garden to the north while the neighbours on three sides are visually screened by a timber pavilion creating a peaceful oasis within a dense suburban context for the Clients and their young family.
You might also enjoy viewing this total renovation by the same architects…

