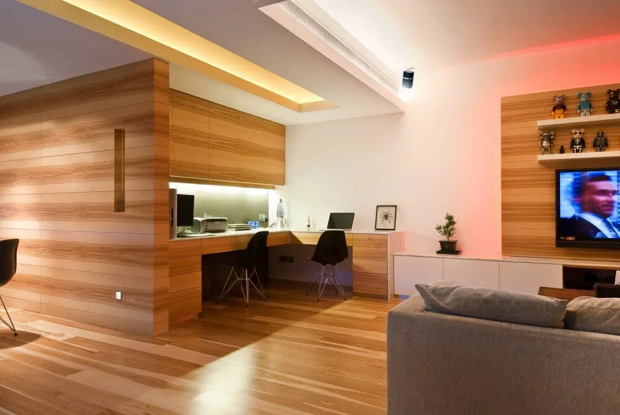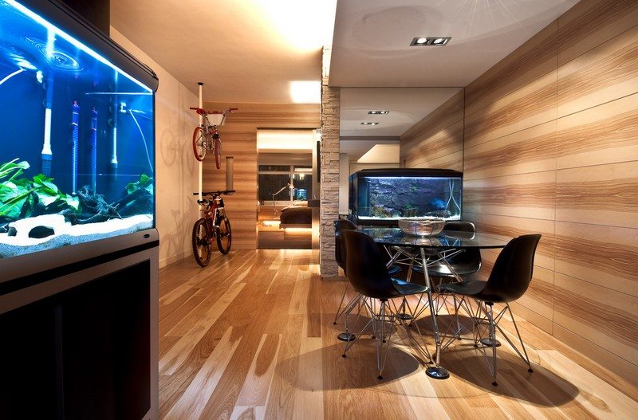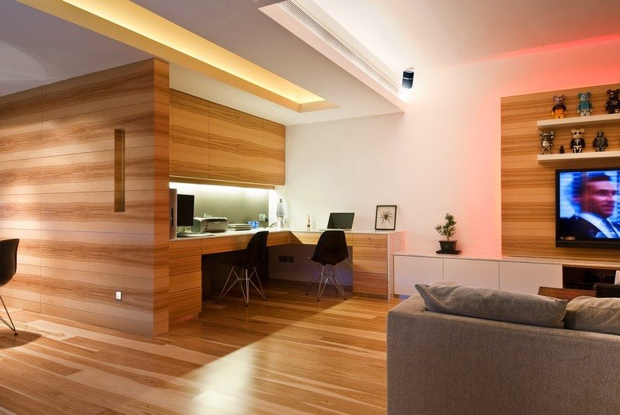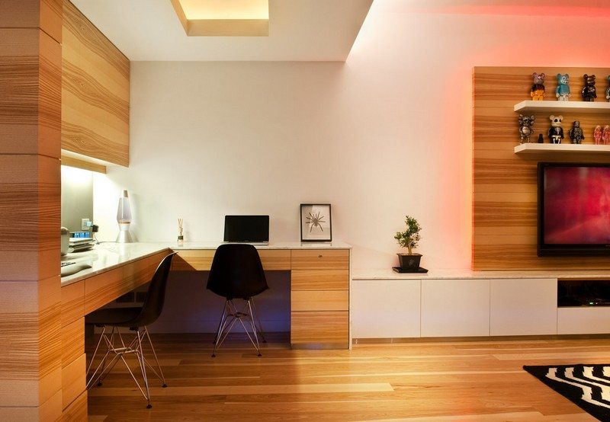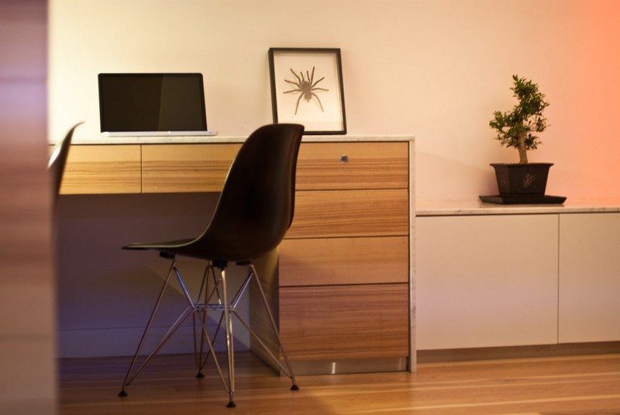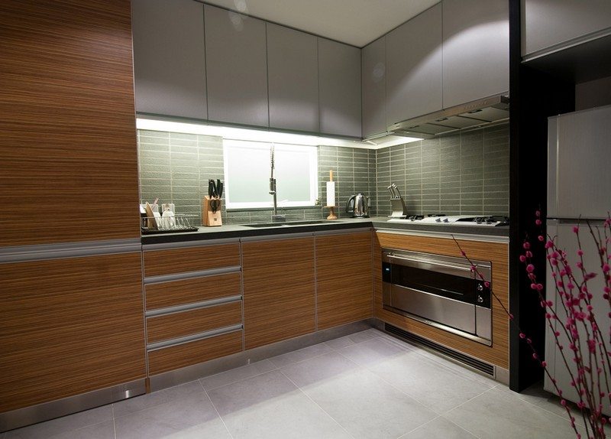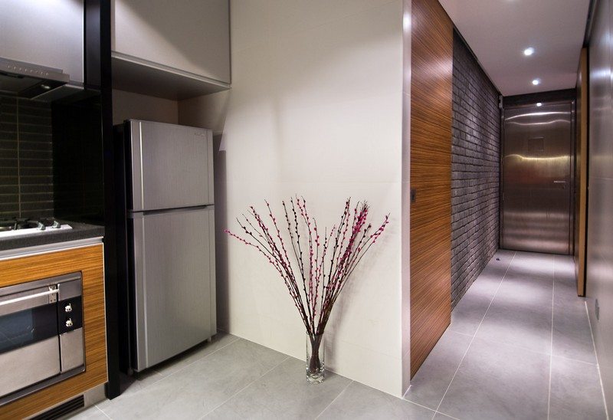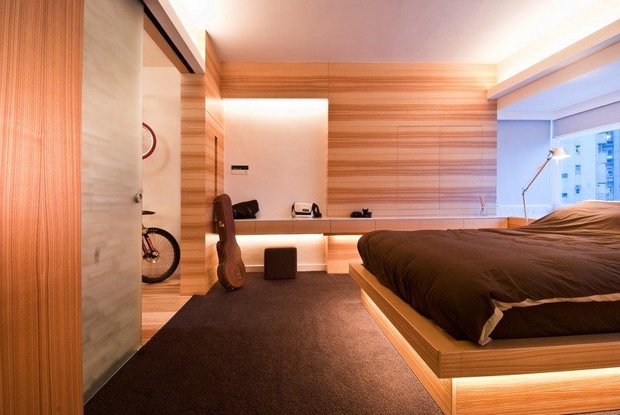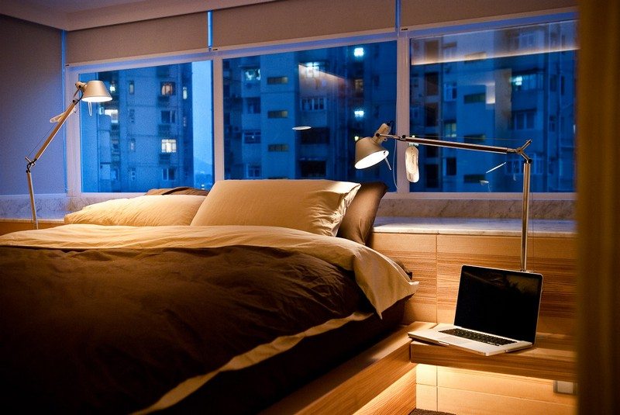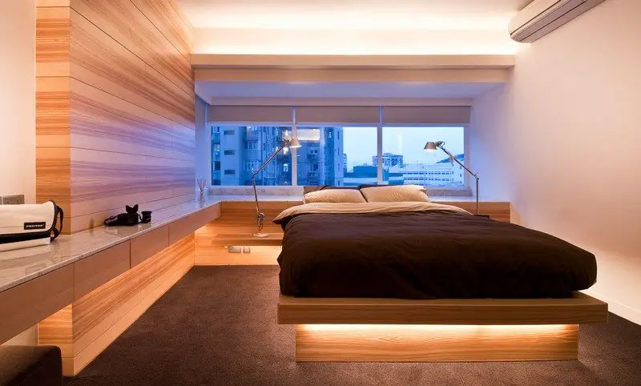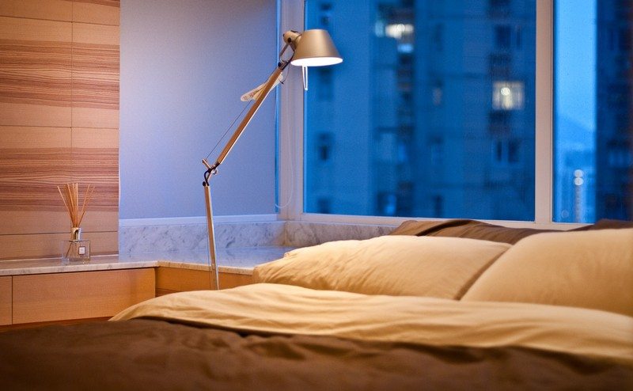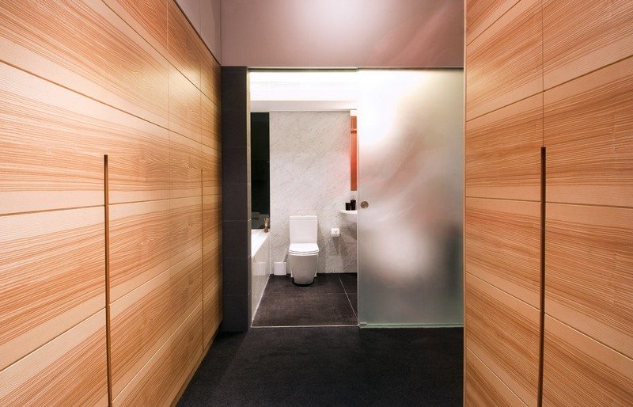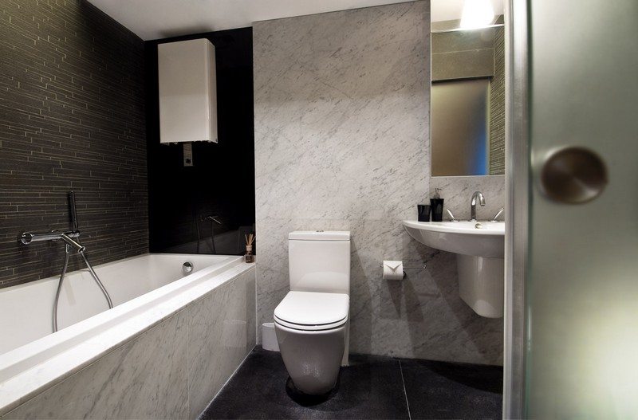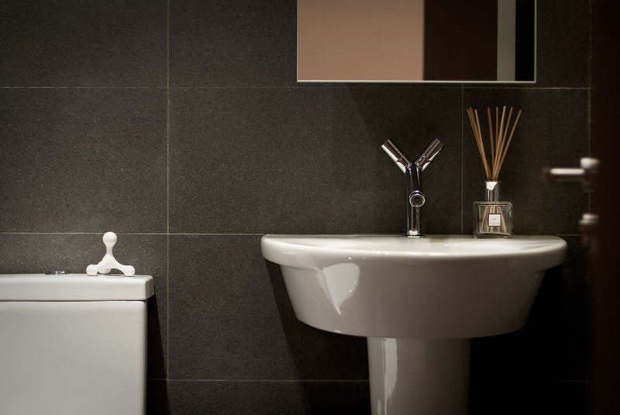Hilltop Mansion, Braemar Hill, Hong Kong – Fixonic
Originally a two bedroom design, the apartment was completely gutted with every internal wall being removed, before being rebuilt as a one bedroom apartment with larger living spaces.
The living room and study area were moved to the larger side of the apartment to take advantage of the open views as well as locating them closer to the kitchen.
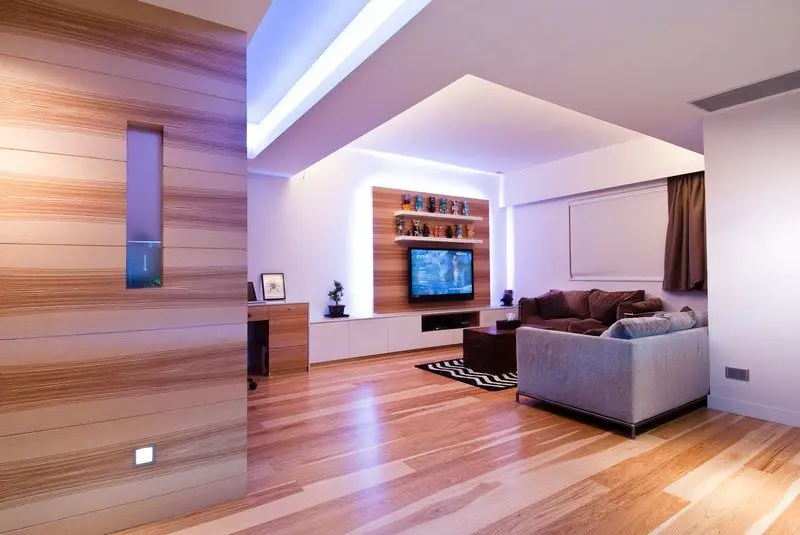
A guest bathroom was created near the entrance using cultured limestone as a feature wall and a mirror wall was added to the dining area to create light and the illusion of more space.
A sliding frosted glass is used to separate the bedroom, allowing privacy yet providing natural light to the entrance area.
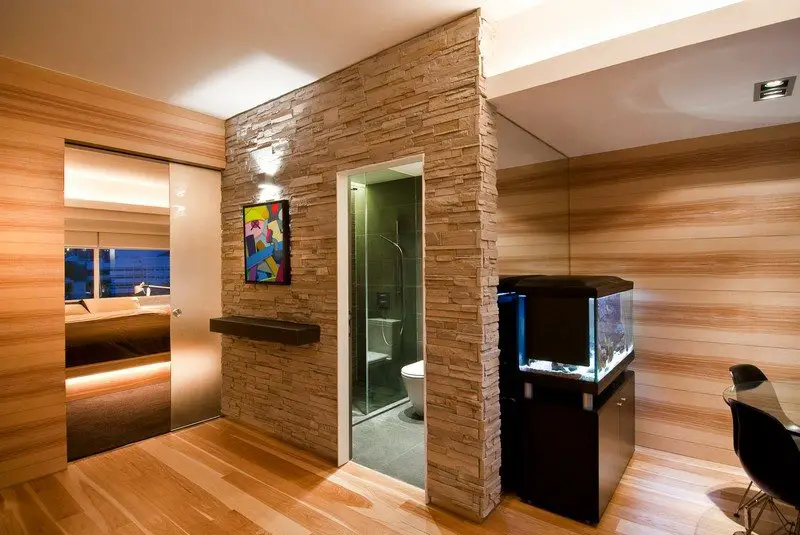
Straight grained Oliver Ash timber is used throught for both walls and flooring, creating a warmth flowing continuously between rooms. The same timber also clads the custom built desk, storage bank and living room TV unit.
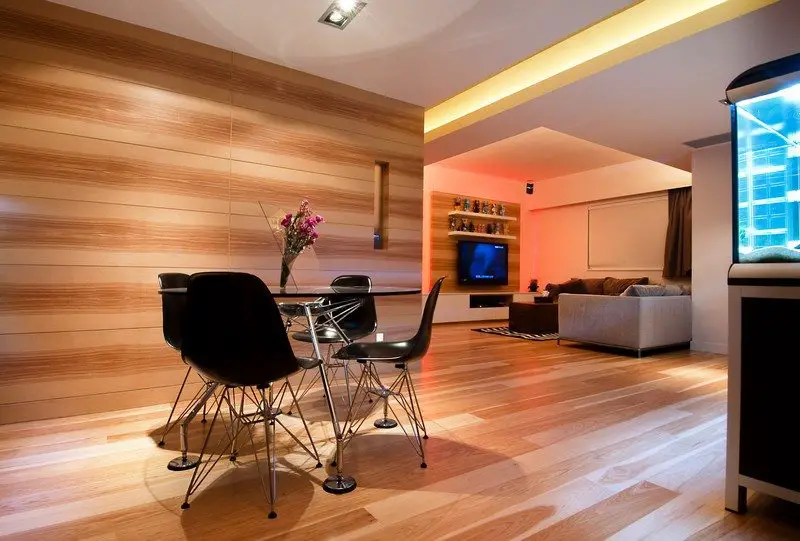
Click on any image to start lightbox display. Use your Esc key to close the lightbox. ![]()
Apartment living and short of ideas? We’ve got thousands for you!

