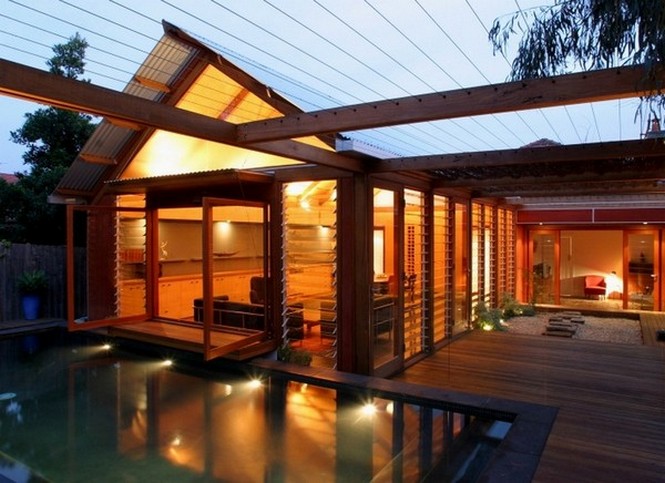Tempe NSW Australia – CplusC Architectural Workshop
Built Area: 168 m2 (1,814 sq. ft.)
Year Built: 2012
Located 9 kilometres south of Sydney GPO, Tempe has become a sought after location for those looking to avoid the long commute to work. The home shown here is a renovation and extension of a typical detached working-class home from the early 20th century.
The exposed beams of the new pitched roof and a plywood-lined ceiling are the focus of the new open-plan design. Originally a federation era home, the interior spaces have been completely re-worked such that a series of green dining, lounge and entertaining areas open out onto a plunge pool.

This linear arrangement is emphasised by a galley kitchen that runs along one wall of the living area and a series of timber platforms, framed by a pergola that extends the full length of the yard. The terminates in a seating area where occupants soak up the last of the afternoon sun.
Click on any image to start lightbox display. Use your Esc key to close the lightbox. You can also view the images as a slideshow if you prefer ![]()






