Niigata Prefecture Honshu Japan – Andrew Burns Architect
Year built: 2012
Built Area: 120.0 sqm
Photography: Brett Boardman
Niigata sits on the edge of the Sea of Japan on the main island of Honshu, some 100 kilometres west of Fukushima. The project was born following the collapse of the original 100 year old Japanese farmhouse on the site. Australia House was conceived as a disaster recovery initiative with a cultural twist. The structure has been overdesigned so that it can function as a refuge should a future need arise.
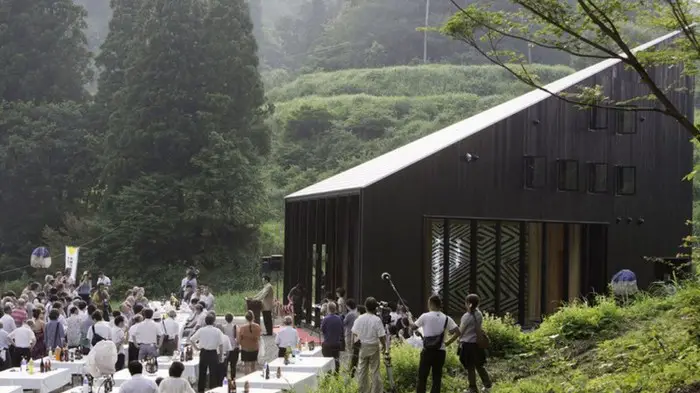
The Australia House project is a gallery / atelier for Australian artists to practice and exhibit in the Echigo-Tsumari Triennale in Niigata Prefecture, rural Japan. The project creates an apparently simple form, alternating in perception between an art object and a domestic construction. On approach to the site, the acute angles of the triangular plan are visible, presenting a dynamic edge. Upon entering the courtyard a frontal view is presented, an abstracted verandah with a more familiar domestic presence.
Concept:
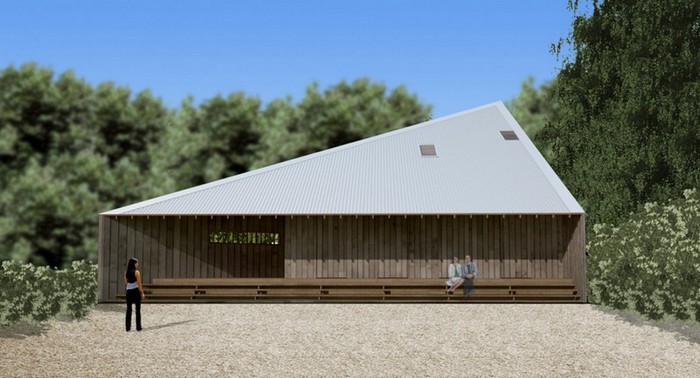
A series of hinged full height panels reference the windows of the traditional Australian Georgian farmhouse, whilst the inclusion of a daikoku-bashira (king post) and steep pitch of the roof references the Japanese minka. The envelope contains three gallery spaces (wide, long and tall) interlocked to create prismatic spatial composition. The building invites curatorial and installation approaches that engage with the surrounding landscape and the structure makes these landscape spaces present.
Reality:
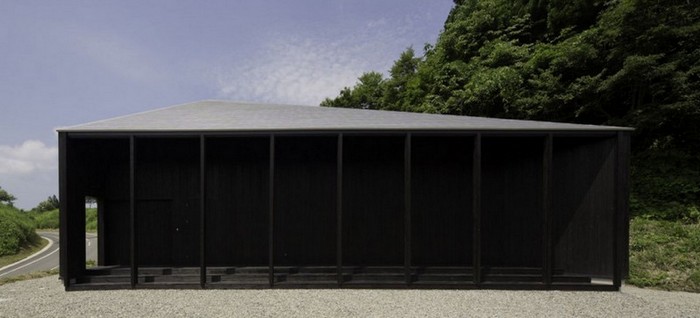
From the architect:
The design resonates with the many utilitarian structures in the region, a steep roof, direct expression and located close to the road so as to be easy to access during snowfall. I did not so much as reference these buildings when I was designing it, but followed the same basic logic that they follow.
The steeply pitched roof form rises to the daikoku-bashira (king post), creating a tall gallery space within a compact volume.
Despite it’s size (120 sqm) this building conveys an institutional quality, although it also has the ambiguous presence of a rural structure and an art object.
Click on any image to start lightbox display. ![]()
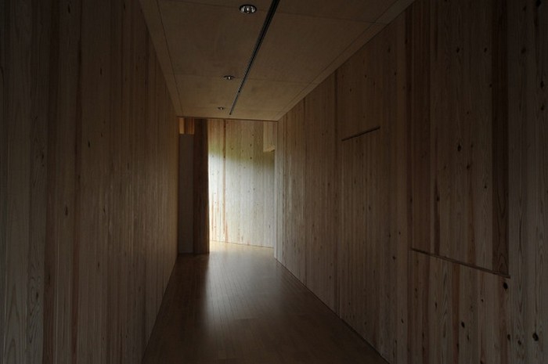
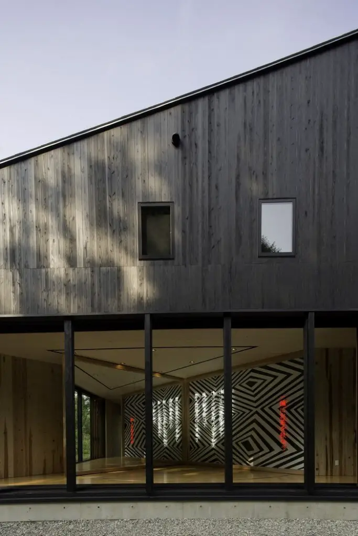
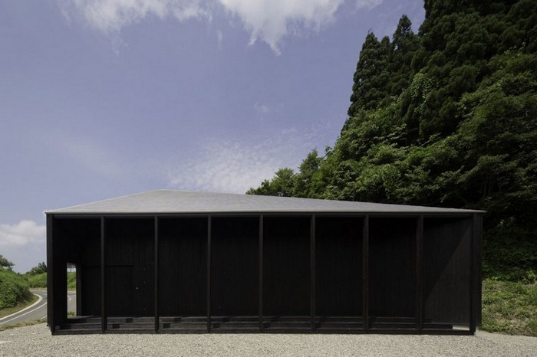
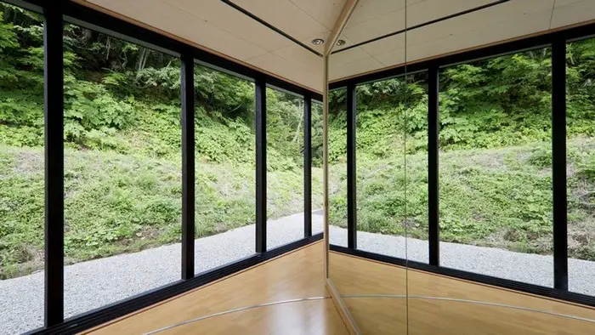
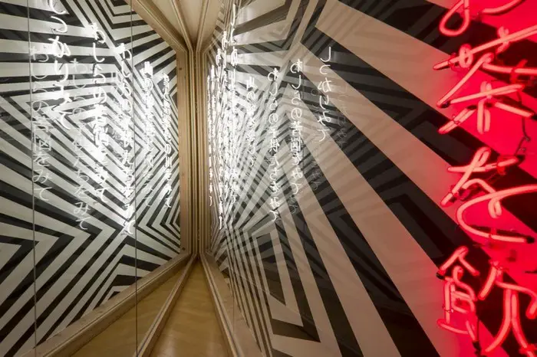
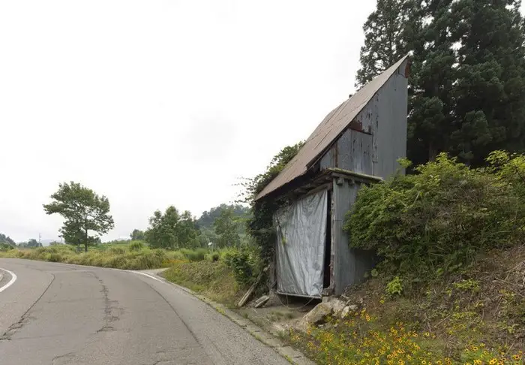
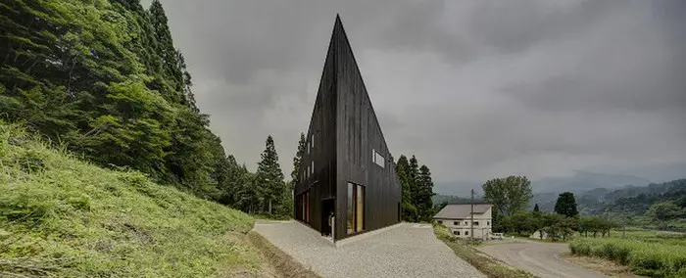
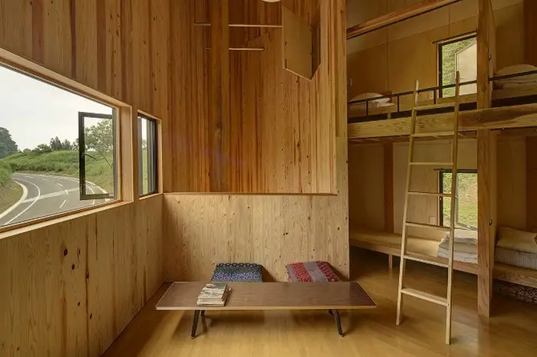

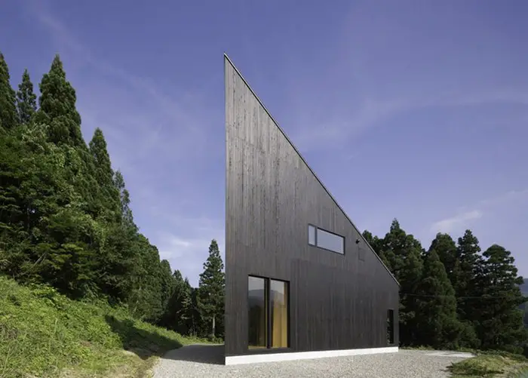
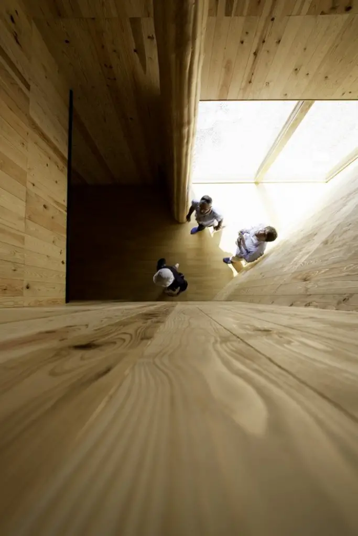
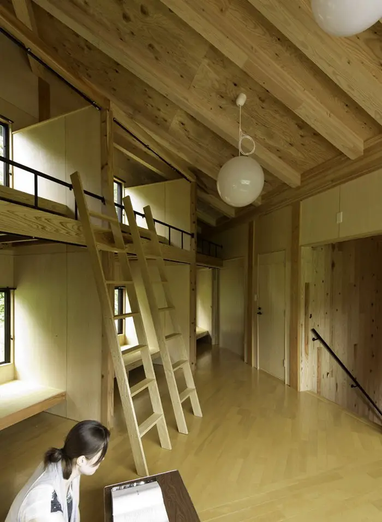
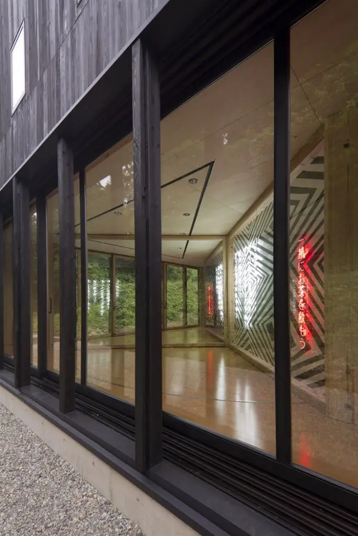
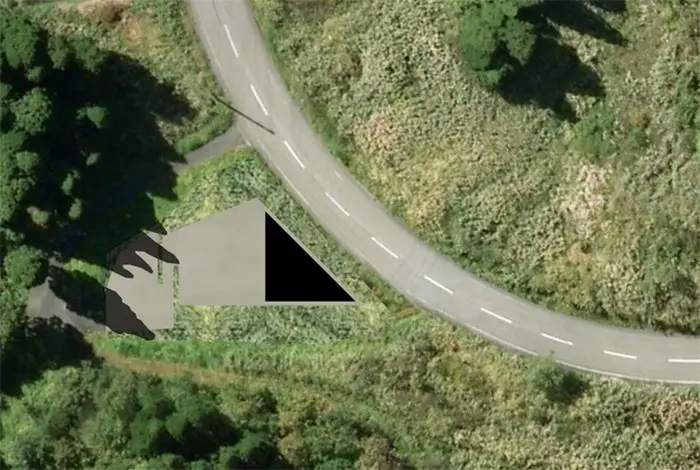
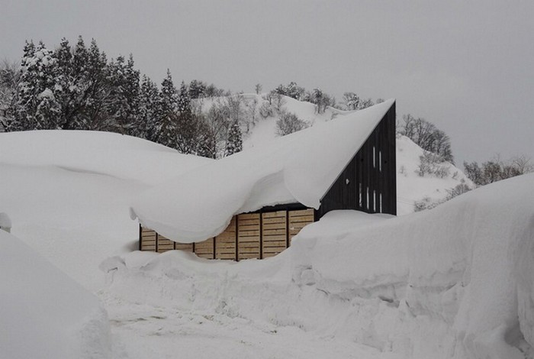
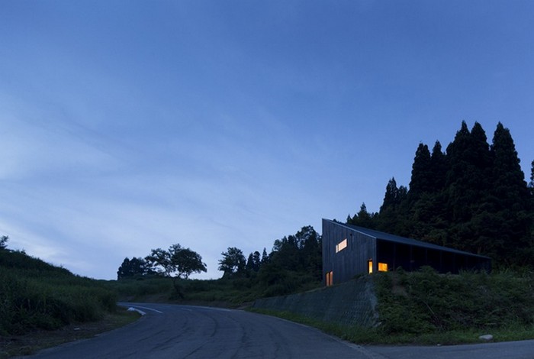
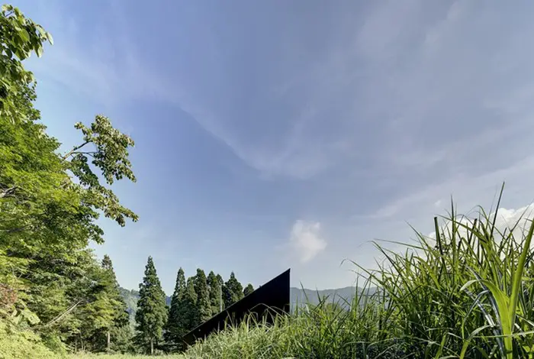
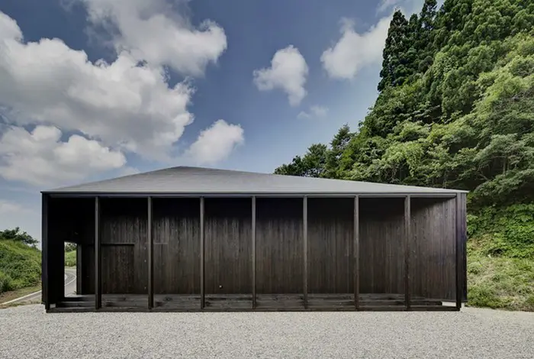
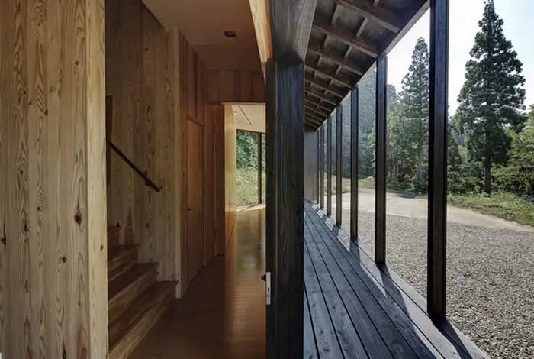
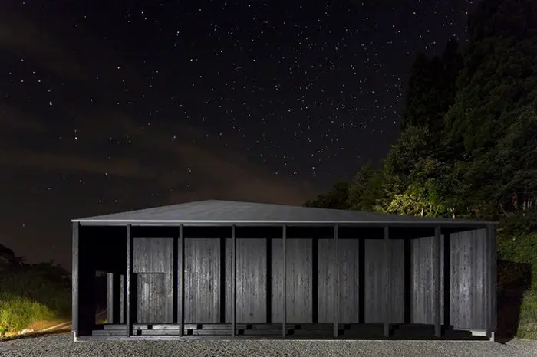
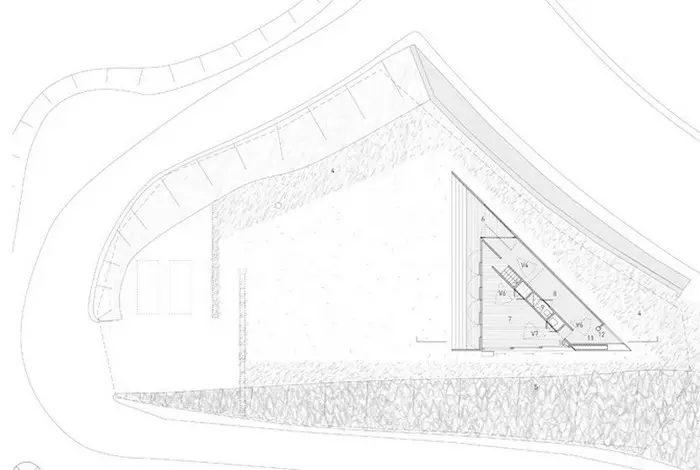
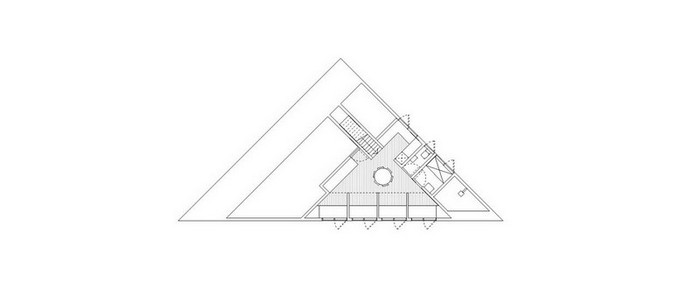
Don’t go away! You’ll find a lot more inspiration below…





