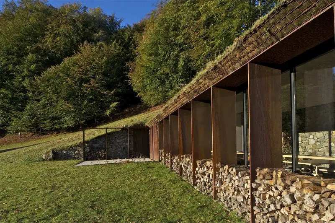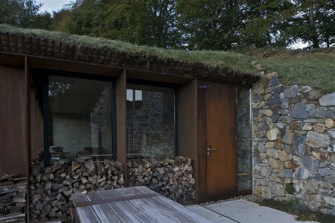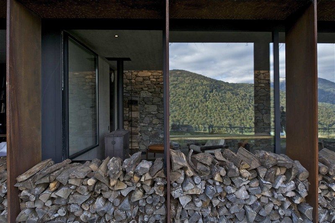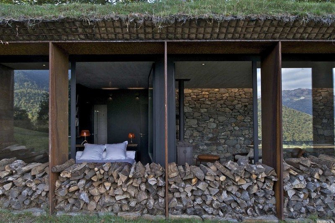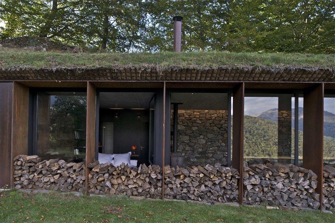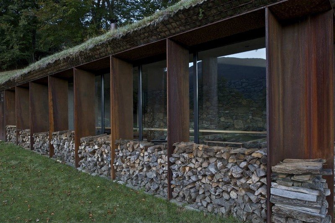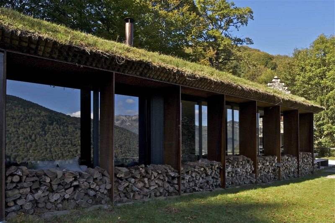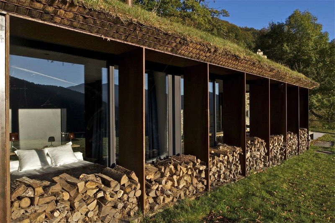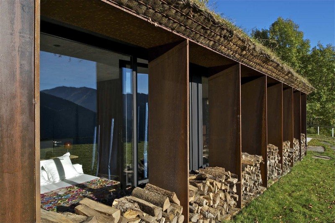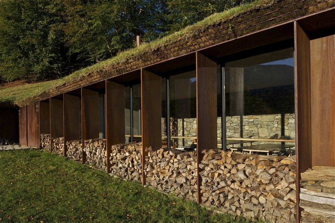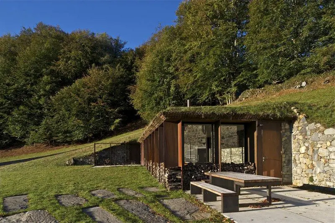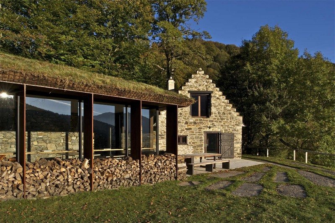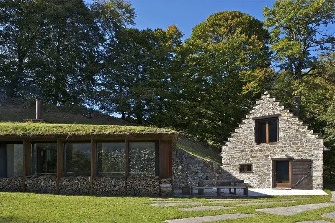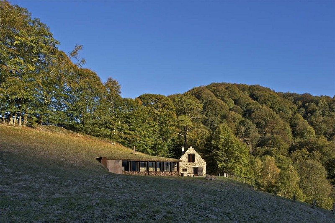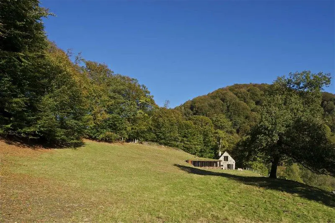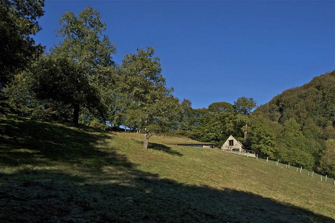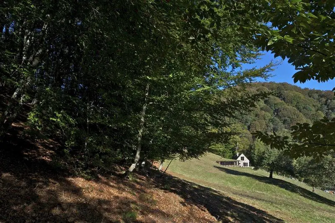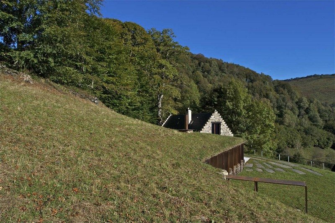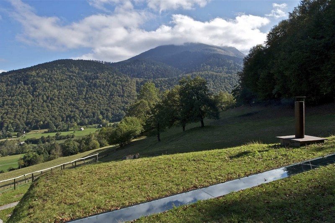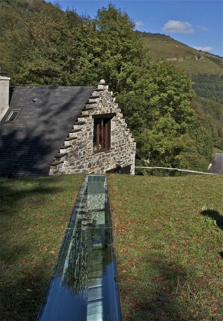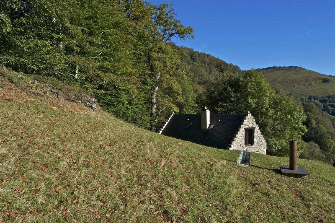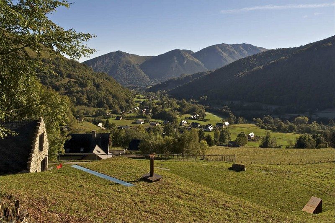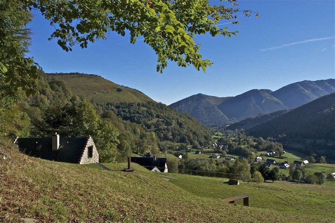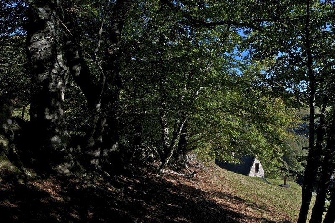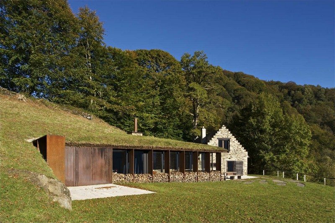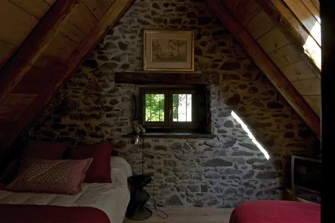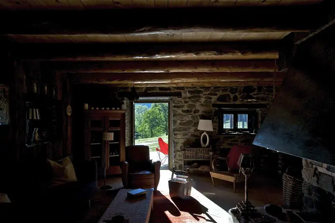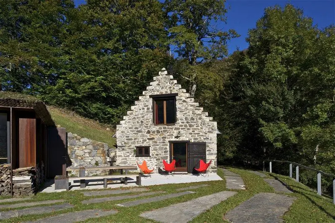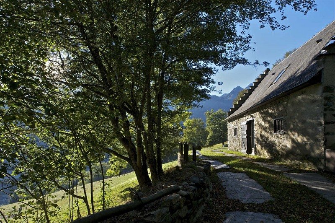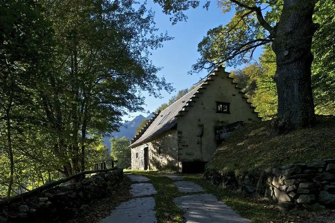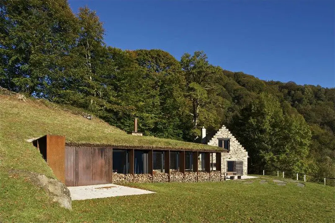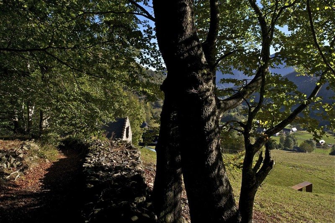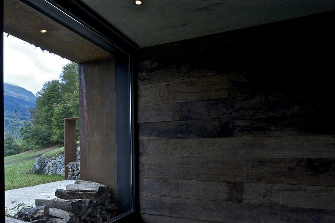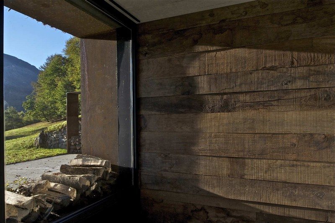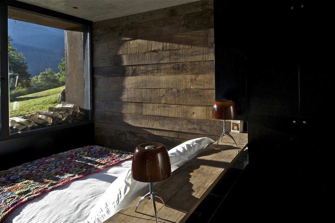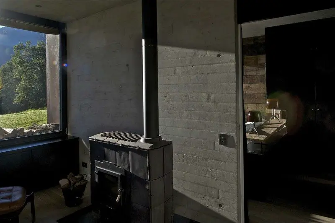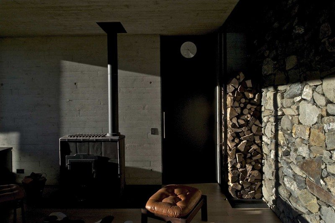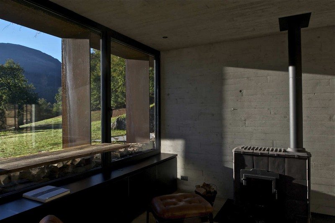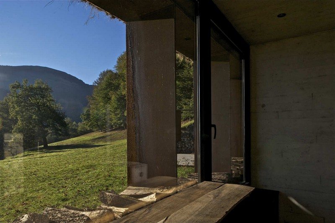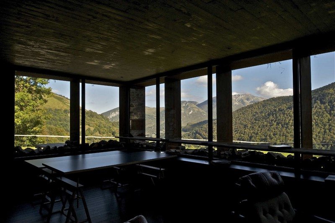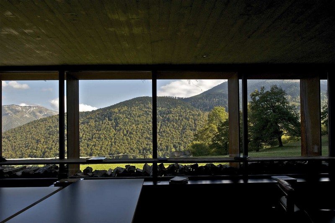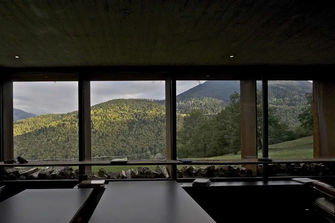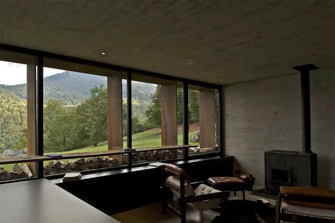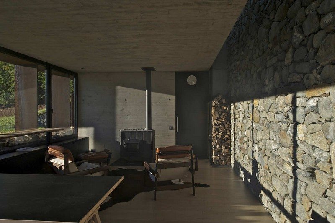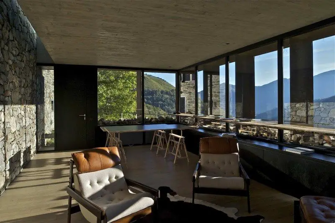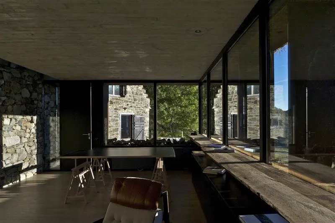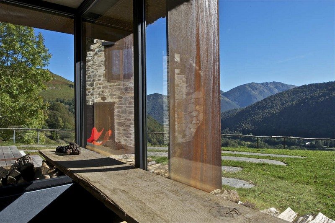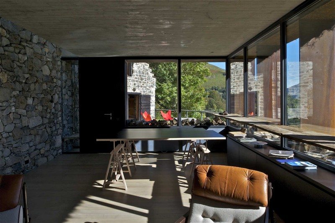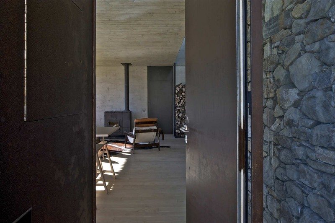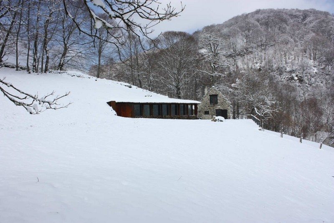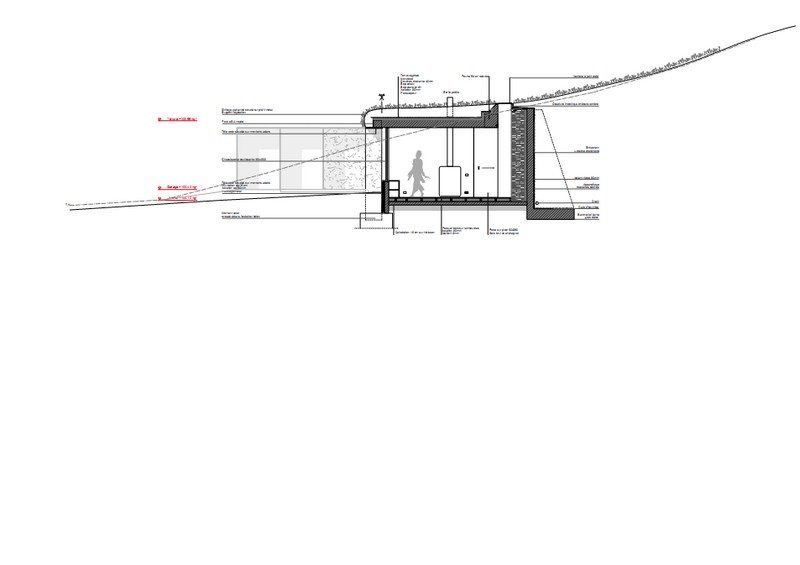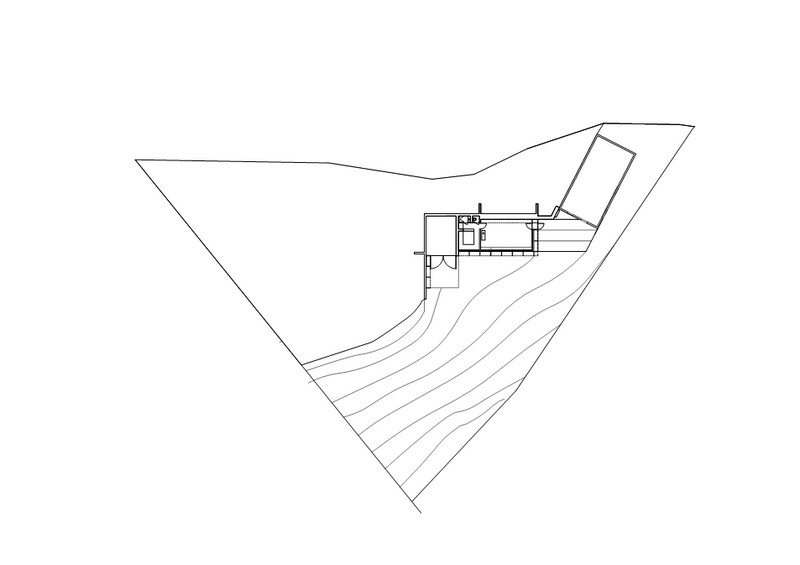Lesponne, France – PPA
Built area: 70 sqm
Year built: 2010
Photography: Philippe Ruault
A vacation home that started as a barn conversion in a verdant valley of the Adour de Lesponne river, in the mountainous region of the Hautes-Pyrénées.
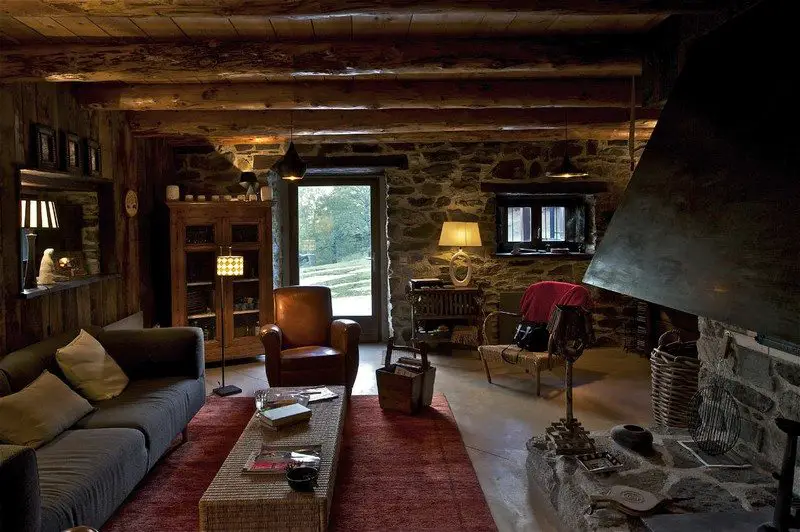
But as lovely as it was, it lacked light and room for friends. The result was this very modern but very sympathetic extension…
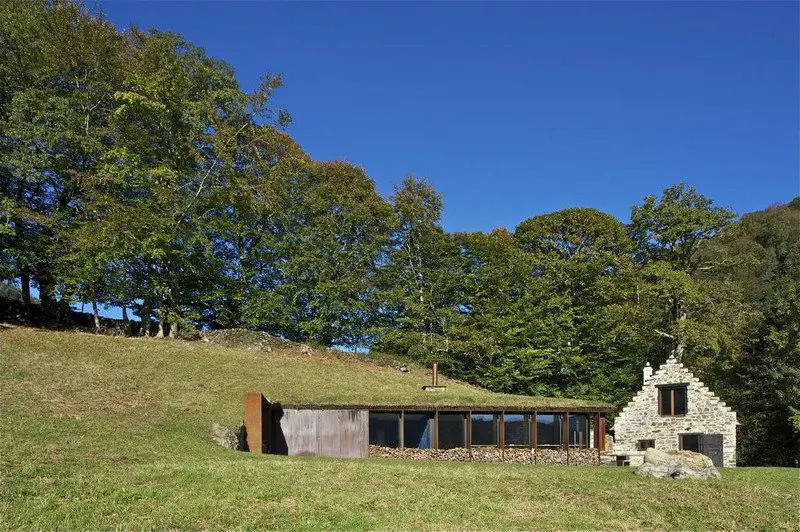
From the architect:
Our purpose was to add an extension to the existing barn conversion, creating new living spaces (a guest room and multi-purpose room), along with a utility area and garage.
The specificity of the extension project is rooted both in the character of its natural setting and that of the existing building, and creates a double bind in terms of both typology and design. The project opposes the powerful architectural presence of the barn against a desire to ‘efface’ the new building and create a ‘topographical feature’ of the utmost discretion Yet at the same time, its design confronts the barn’s resolute sense of inwardness – protected by thick walls with scarce windows – with a new, more extrovert space, turned outwards towards the panorama of the majestic mountain landscape.
As an echo to the tradition for setting mountain shelters against the incline of the hillside, our design explores the idea of partially buried living spaces. This not only enabled us to respect the integrity of the rural site, but also avoid creating a clash between the extension and the existing barn, by greatly reducing the volumetric impact of the new building within the landscape.
Click on any image to start lightbox display. Use your Esc key to close the lightbox. You can also view the images as a slideshow if you prefer 8-)
As always, your comments are welcome.

