TM House

Post Contents1 Tecoman, Mexico – CDM Casas de México2 Notes from the Architect:3 Exterior Views:4 Interior Views:5 Drawing Views: Tecoman, Mexico – CDM Casas de México Built Area: 769.0 m2 Year Built: 2017 Photographs: Rory Gardiner, Lorena Darquea Found in a small state on the west coast of Mexico, TM House is home to a […]
Y/A/O Residence
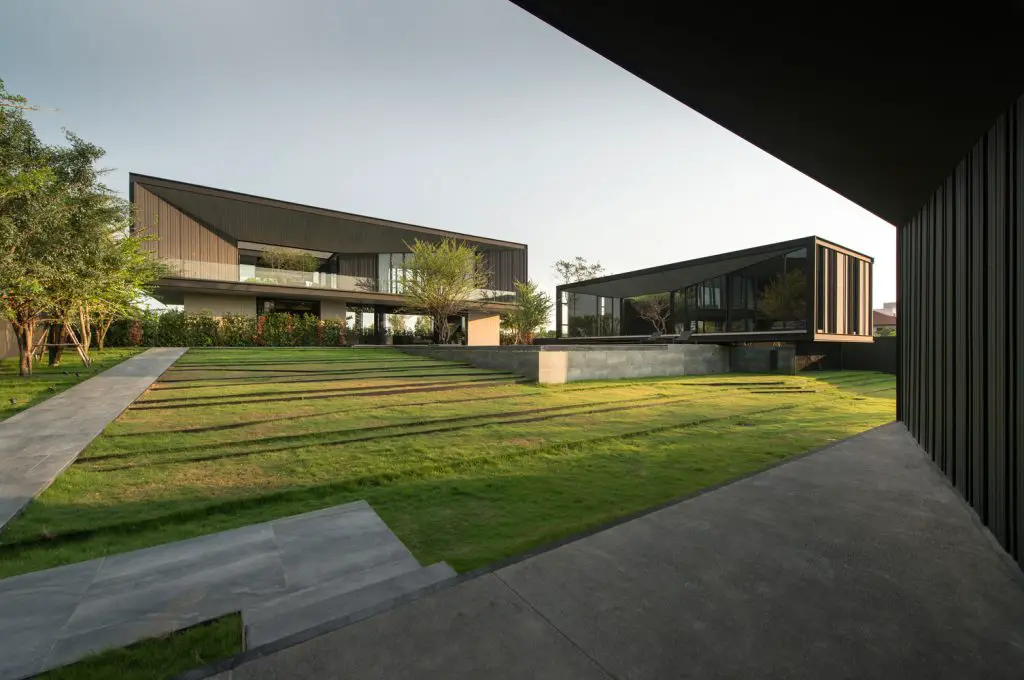
Post Contents1 Khet Sai Mai, Thailand – Octane architect & design2 Notes from the Architect:3 Exterior Views:4 Interior Views:5 Drawing Views: Khet Sai Mai, Thailand – Octane architect & design Built Area: 1300.0 m2 Year Built: 2019 Photographs: Rungkit Charoenwat The design for Y/A/O Residence was born from the homeowners’ loose brief to the architects. After all, […]
Nagus House
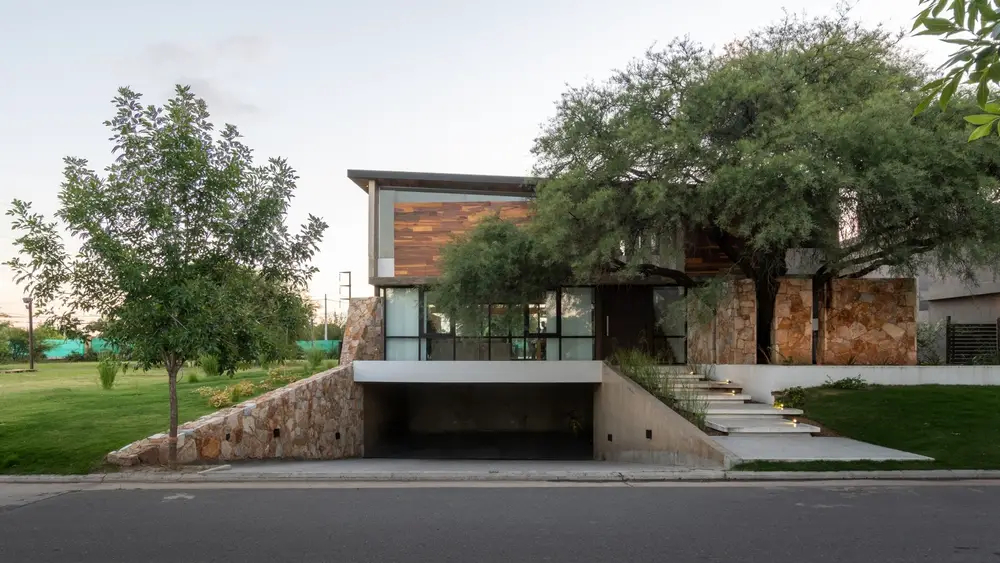
Post Contents1 Córdoba, Argentina – IASE Arquitectos2 Notes from the Architect:3 Exterior Views:4 Interior Views:5 Drawing Views: Córdoba, Argentina – IASE Arquitectos Built Area: 345.0 m2 Year Built: 2018 Photographs: Gonzalo Viramonte Nagus House is a private residence designed with an interesting focal element. The architect determined a jump off point for the design process – […]
AB Residence
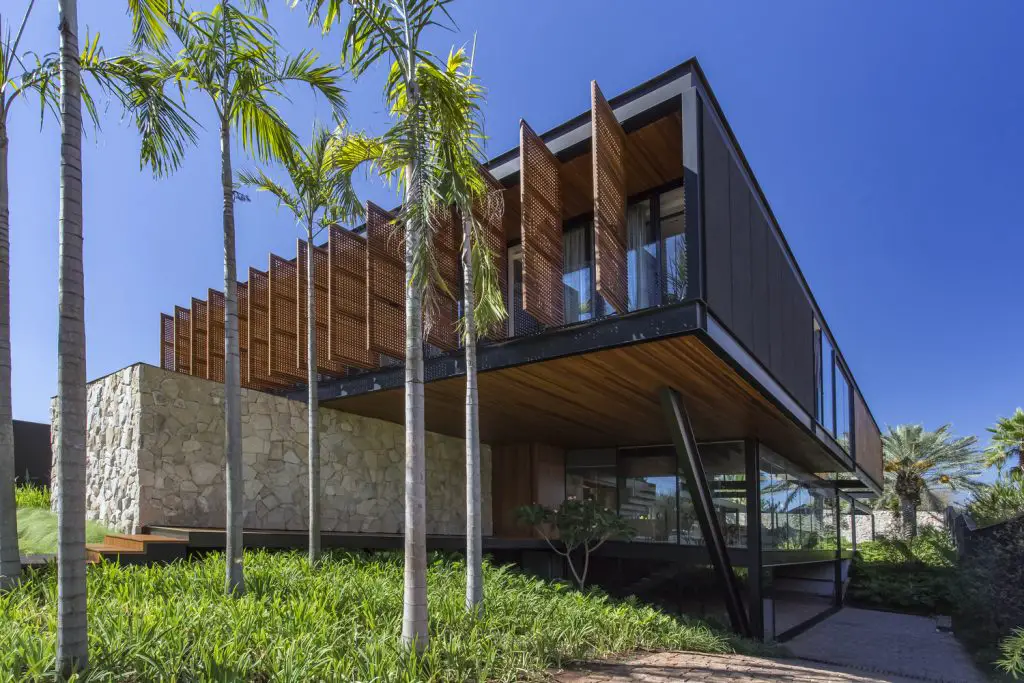
Post Contents1 Brazil – F:Poles Arquitetura2 Notes from the Architect:3 Exterior Views:4 Interior Views:5 Drawing Views: Brazil – F:Poles Arquitetura Built Area: 879.0 m2 Year Built: 2018 Photographs: Maurício Froldi AB Residence reflects a modern-contemporary vibe with its material of choice. The home was constructed using a metallic assembly, complemented by the use of natural […]
Malibu Crest Studio
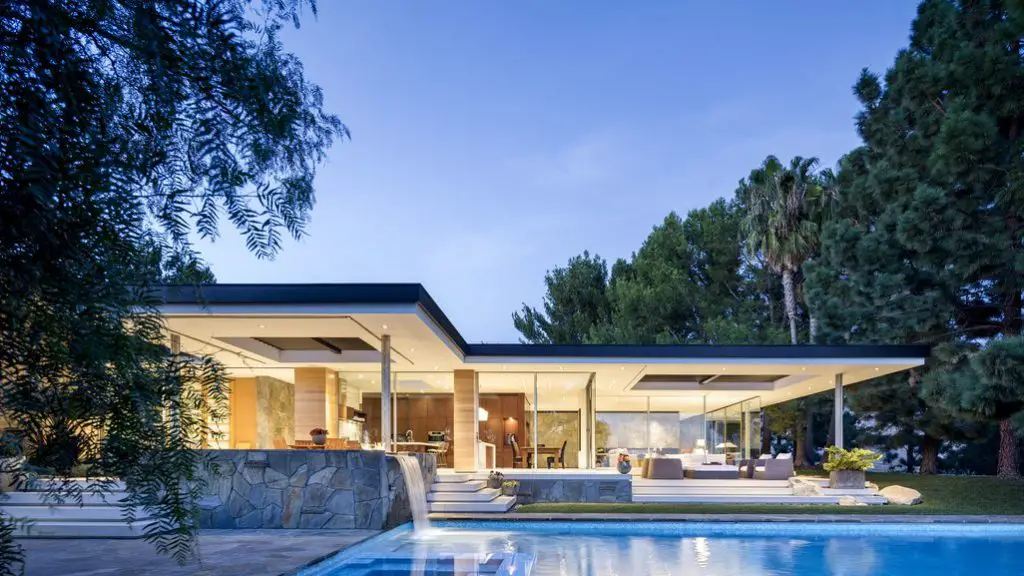
Post Contents1 Malibu, United States – Studio Bracket2 Notes from the Architect:3 Exterior Views:4 Interior Views:5 Drawing Views: Malibu, United States – Studio Bracket Built Area: 4125.0 m2Year Built: 2013Photographs: Scott Frances, WESTERN WINDOW Malibu Crest Studio, a lavish modern residence, was skilfully designed by Studio Bracket. It offers breath-taking ocean views as it stands on […]
Queen’s Lane Pavilion
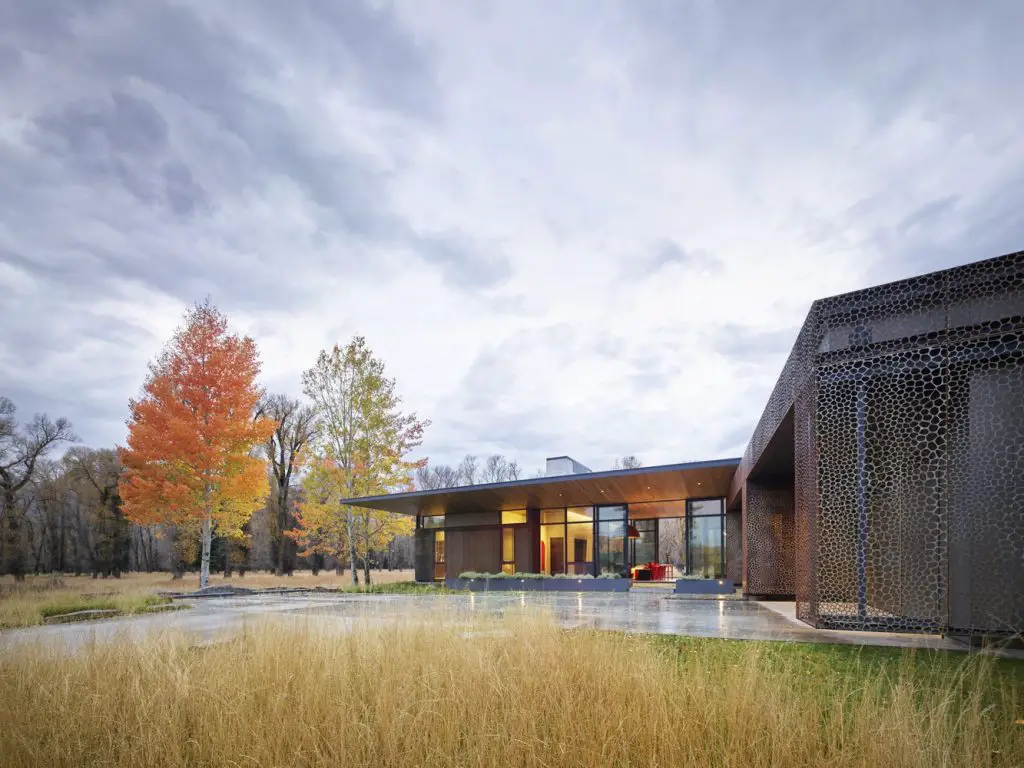
Post Contents1 United States – Carney Logan Burke Architects2 Notes from the Architect:3 Exterior Views:4 Interior Views:5 Drawing Views: United States – Carney Logan Burke Architects Built Area: 312.15 m2 Year Built: 2018 Photographs: Matthew Millman Queen’s Lane Pavilion is a two-bedroom project that’s 20 years in the making. It’s a guesthouse added to other existing structures […]
AO House
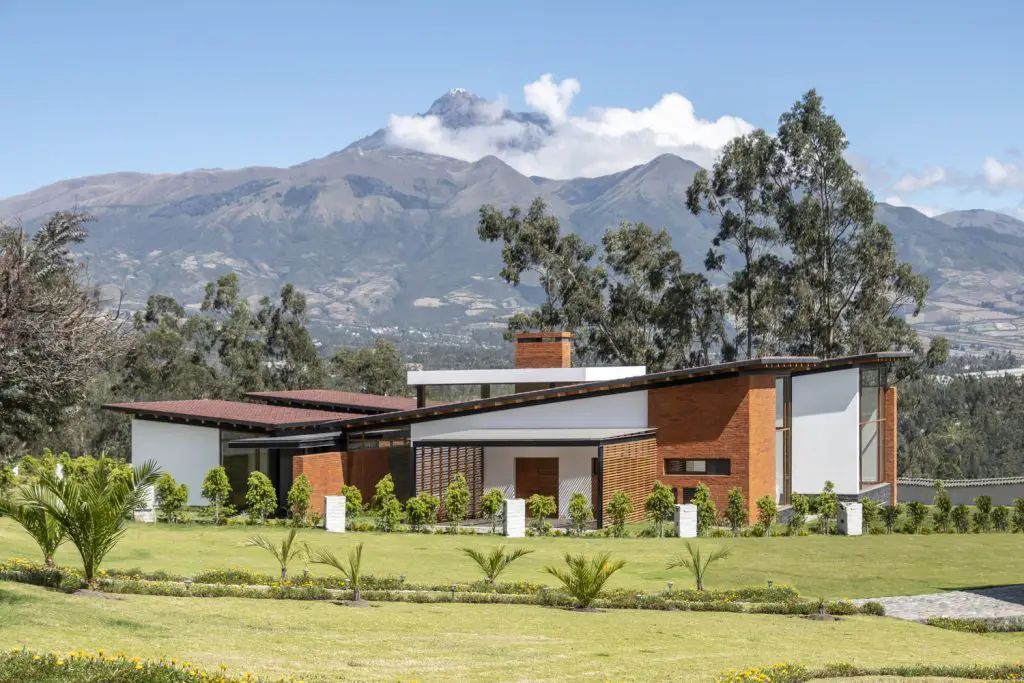
Post Contents1 Otavalo, Ecuador – Studio Alfa2 Notes from the Architect:3 Exterior Views:4 Interior Views:5 Drawing Views: Otavalo, Ecuador – Studio Alfa Built Area: 510.0 m2Year Built: 2018Photographs: Bicubik AO House is located on an elevated plot of land with breath-taking views of a distant volcano. The architects knew that the location would subject the […]
Carla Ridge
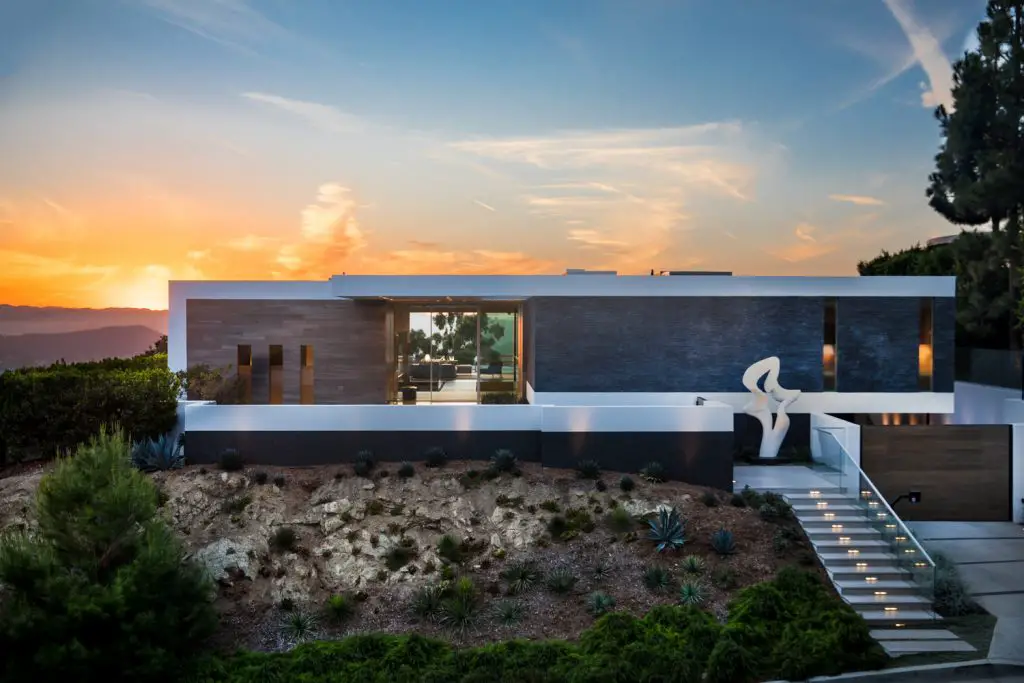
Post Contents1 Beverly Hills, United States – Whipple Russell Architects2 Notes from the Architect:3 Exterior Views:4 Interior Views:5 Drawing Views: Beverly Hills, United States – Whipple Russell Architects Built Area: 755.0 m2Year Built: 2018Photographs: Jason Speth Carla Ridge Residence is a luxurious single-story home in the hilltop of Beverly Hills. It features sweeping views of California, custom […]
Reilstad Summerhouse
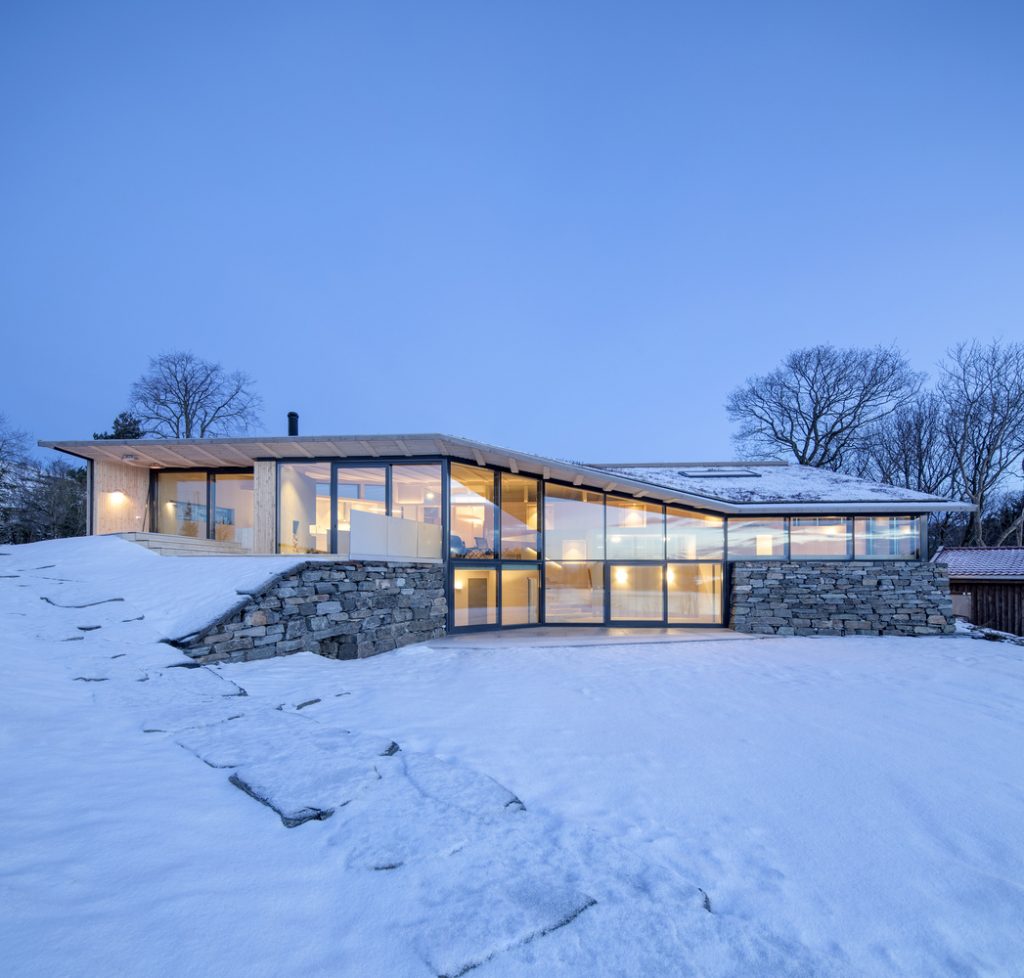
Post Contents1 Reilstad, Norway – Helen & Hard2 Notes from the Architect:3 Exterior Views:4 Interior Views:5 Drawing Views: Reilstad, Norway – Helen & Hard Built Area: 340.0 m2 Year Built: 2018 Photographs: Sindre Ellingsen Reilstad Summerhouse stands on one of the biggest islands in Ryfylke. It’s surrounded by typically breath-taking Norwegian landscape – of fjords, bedrock outcroppings, […]
Moat’s Corner House

Post Contents1 Dromana, Australia – Vibe Design Group2 Notes from the Architect:3 Exterior Views:4 Interior Views:5 Drawing Views: Dromana, Australia – Vibe Design Group Built Area: 796.0 m2Year Built: 2018Photographs: Jack Lovel Moat’s Corner House stems from the owner’s desire to build a home that respects the integrity of its location. They wanted a new […]
