Bark Studio
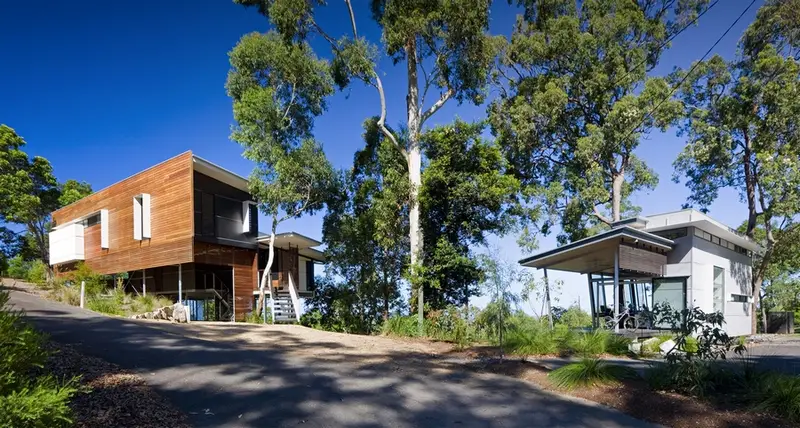
Noosa Hinterland Q Australia – Bark Design Year built: 2001 Built area: 100 m2 (1,080 sq.ft.) Awards: Royal Australian Institute of Architects: Sunshine Coast Building of the Year Royal Australian Institute of Architects: Beatrice Hutton Award for Commericial Building Architecture Australian Steel Institute: Architectural Steel Design State Award 2003. Photography: Christopher Frederick Jones; Shannon McGrath, […]
Shoffice – Shed and Office Concept
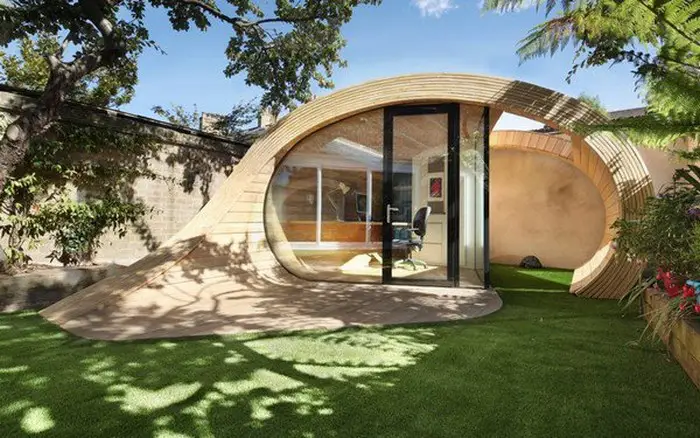
London, UK – Platform 5 Architects What do you do when you have limited space but need to work from home and you still need to have a storage shed. This Platform 5 client specified a ‘shoffice’. The result is, in our opinion, a very attractive, equally functional workspace. Here are the architect’s notes: “Shoffice (shed + […]
The Hackney Shed
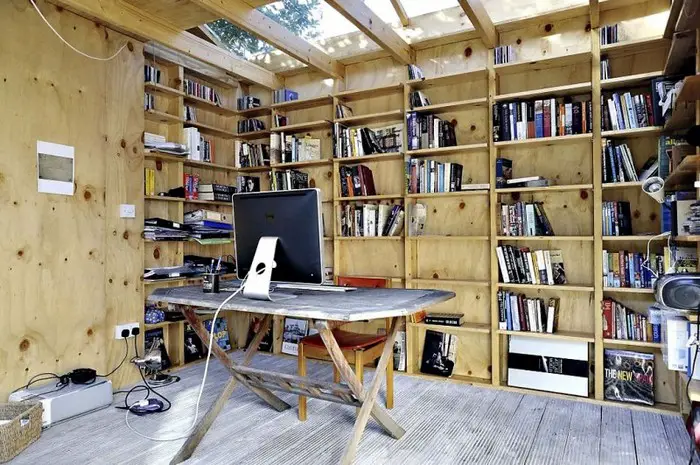
Garden Studio Hackney, London – Office Sian Studio Year Built: 2010 Awards: Architect’s Journal Small Projects Shortlist 2011 NLA Best Domestic/Office Refurbishment Projects Shortlist 2010 It’s simple and it’s relatively inexpensive with a rapid payback period when compared to paying a commercial rental. And, of course, it’s a short walk to work! Situated in a domestic […]
A House Divided
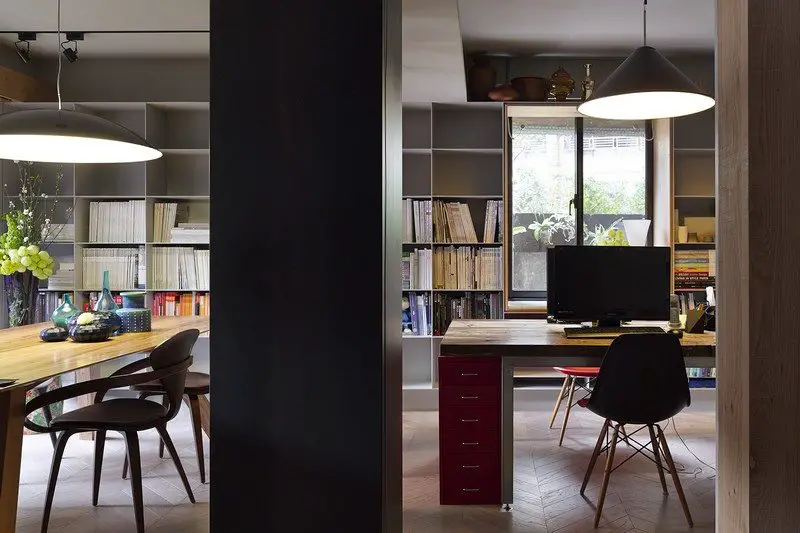
Taipei, Taiwan – Ganna Studio The challenge… a small home owned by two designers both wanting to work from home! The need to be able to separate the working areas from the ‘home’ areas, while retaining a sense of space, was considered paramount. The architects achieved the separation by using a series of embossed, swiveling […]
Apartment G7
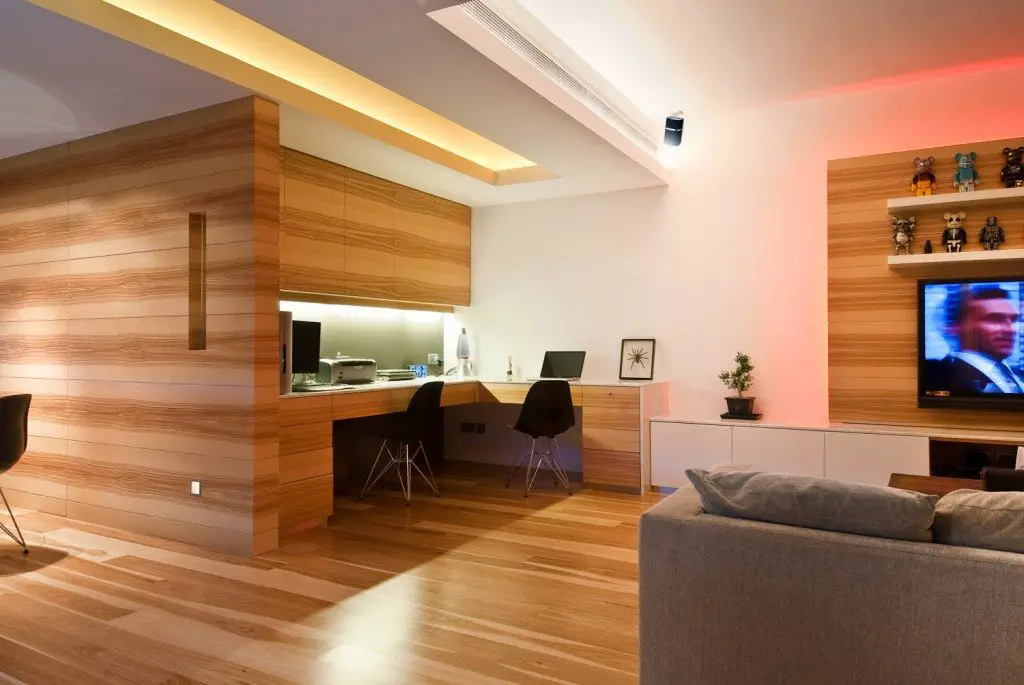
Hilltop Mansion, Braemar Hill, Hong Kong – Fixonic Originally a two bedroom design, the apartment was completely gutted with every internal wall being removed, before being rebuilt as a one bedroom apartment with larger living spaces. The living room and study area were moved to the larger side of the apartment to take advantage of […]
The Hanging Tea House
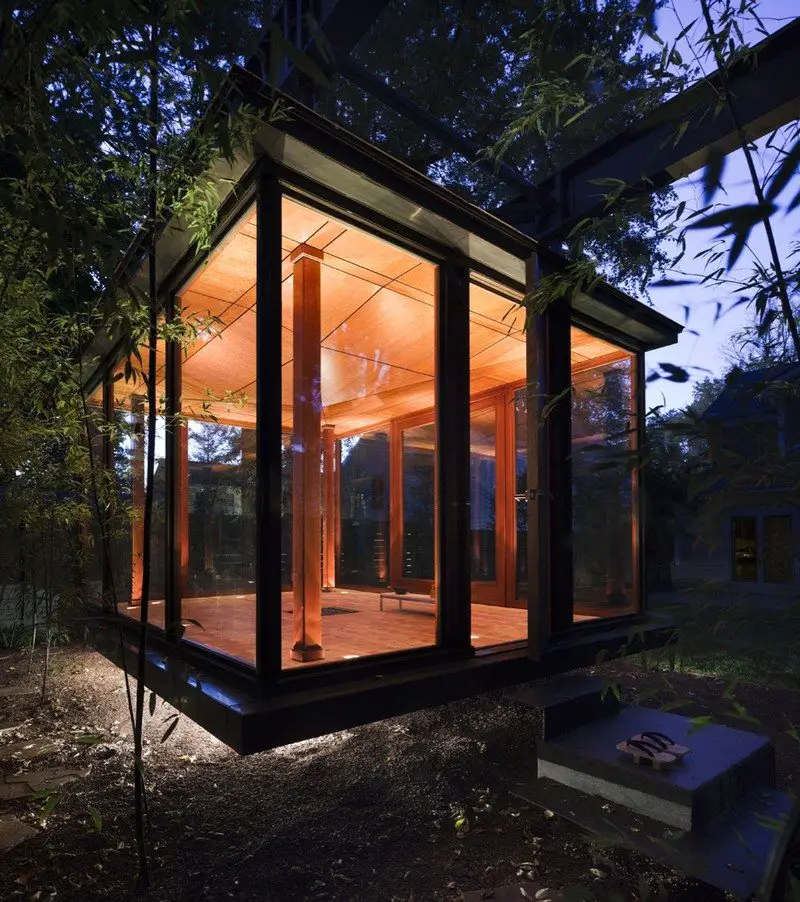
Washington DC – David Jameson Year built: 2009 Approximate Area: 16 m2 (173 sq. ft.) Photography: Paul Warchol Bronze, timber and bamboo give this ‘me space’ the look and feel of a Japanese tea house. Suspended from a pair of steel arms, it hangs like a lantern in the […]
Mountains and Openings…
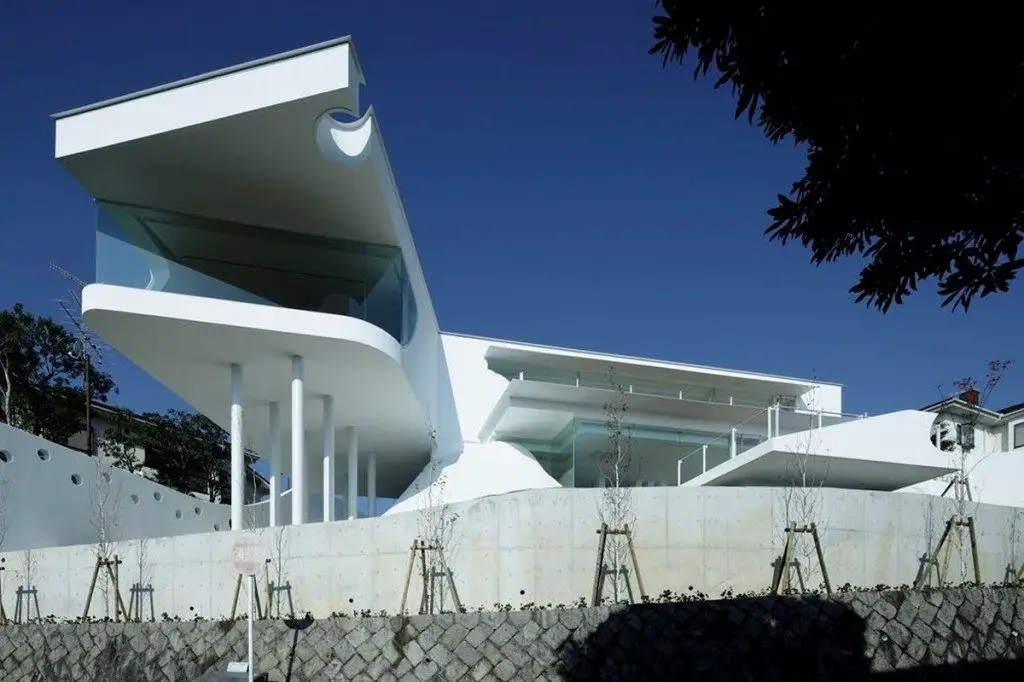
Takarazuka City, Hyogo Prefecture – Eastern Design Office Photography: Koichi Torimura A home and home office for a shoe designer, the family had differing priorities. The designer needed light and openness while others in the family sought the warmth that comes from being close to the earth. Accordingly, the living and bedroom areas are on […]
The Blob is coming…
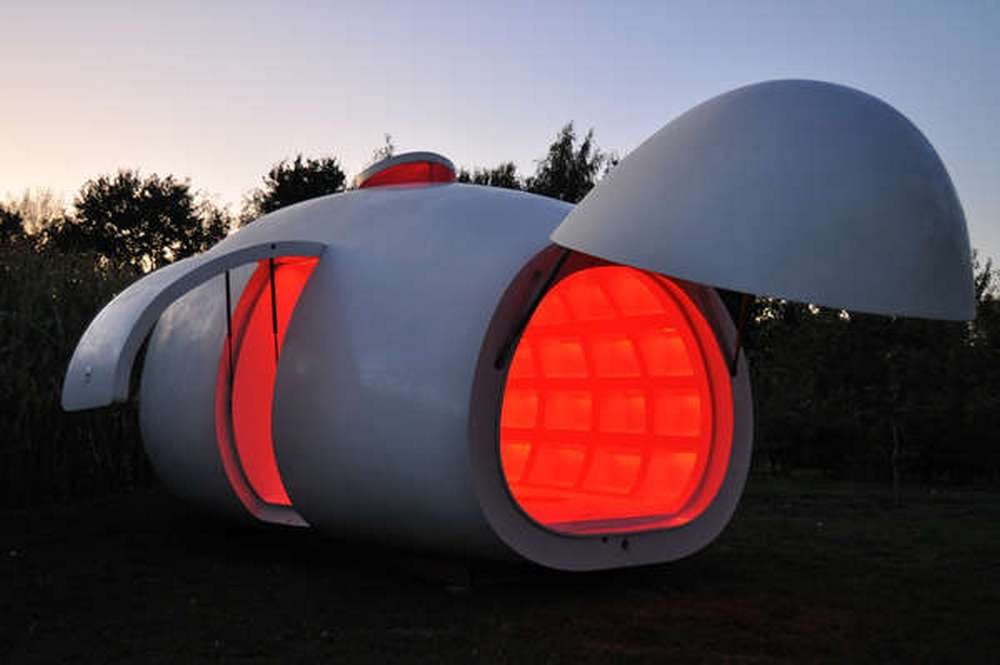
Totally Mobile – dmvA Architecten Belgium Built Area: 20 m2 (216 sq ft) Project Year: 2009 Photography: Frederik Vercruysse The Challenge: The client, the principal of Xfactor Agencies, wanted a home office extension designed and built. The local planning authority refused consent despite various submissions covering a range of options. The Solution: […]
