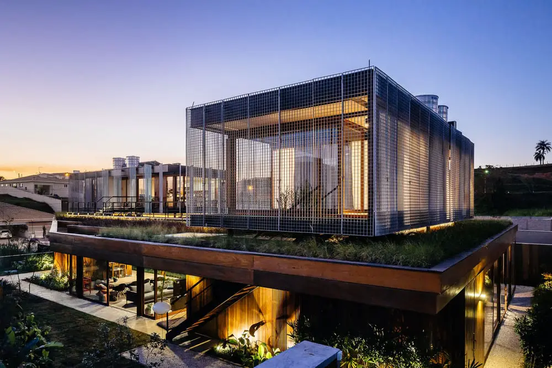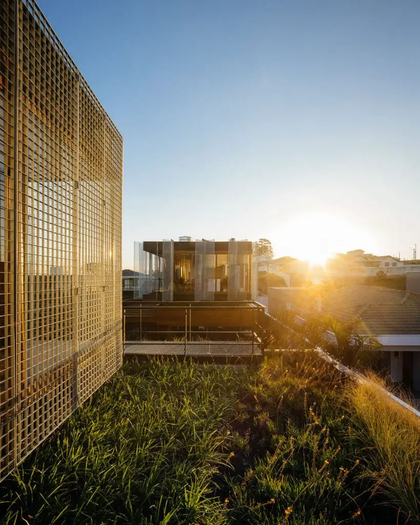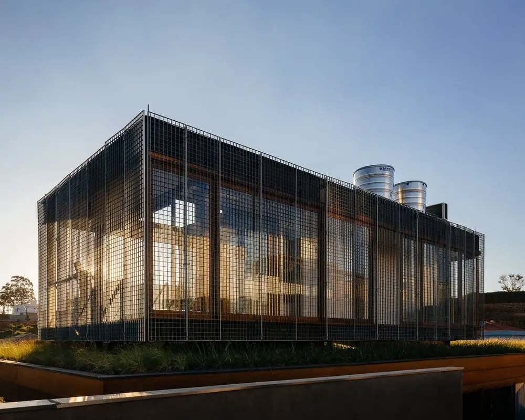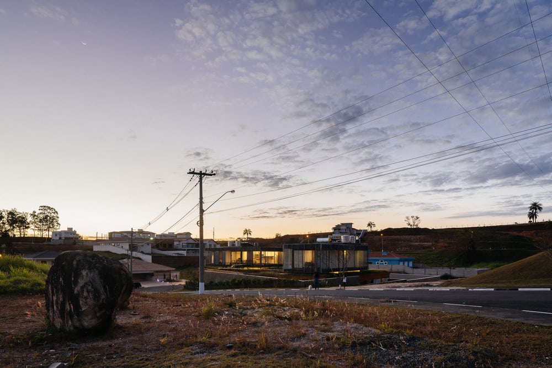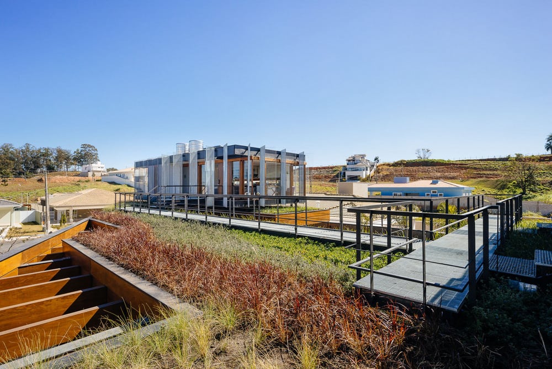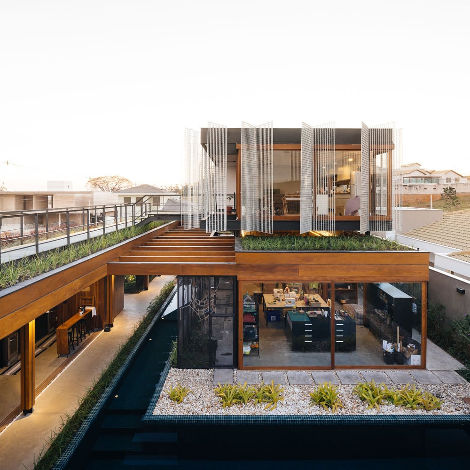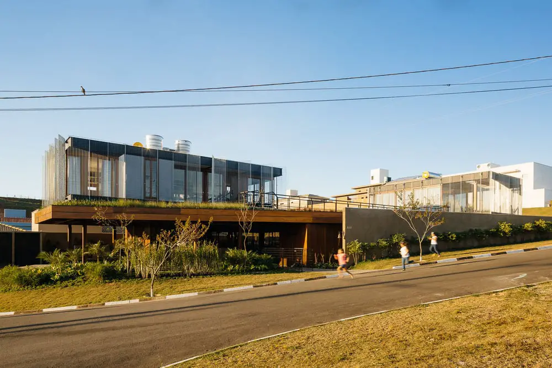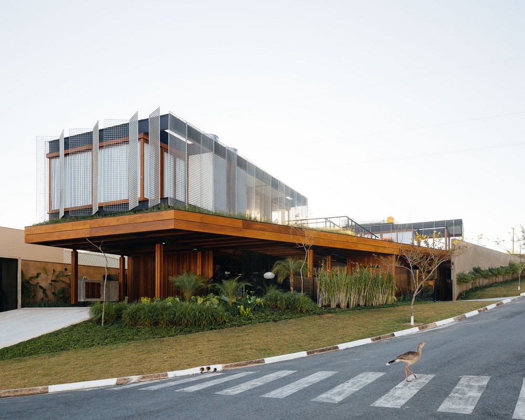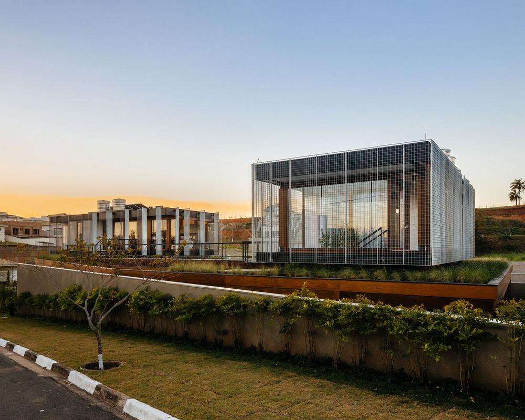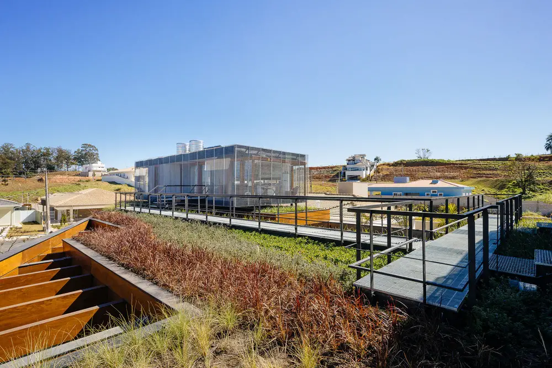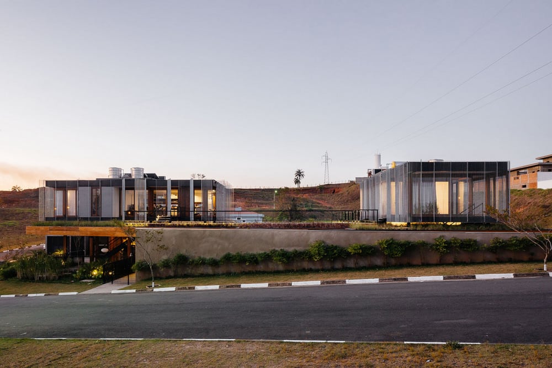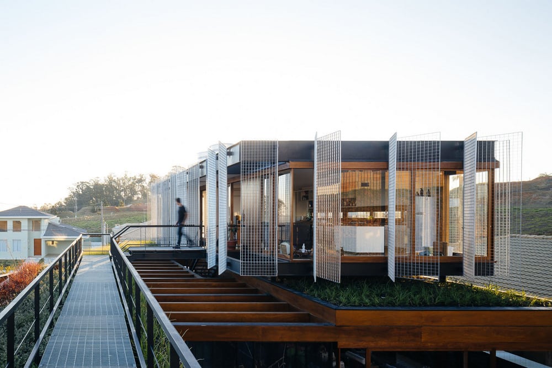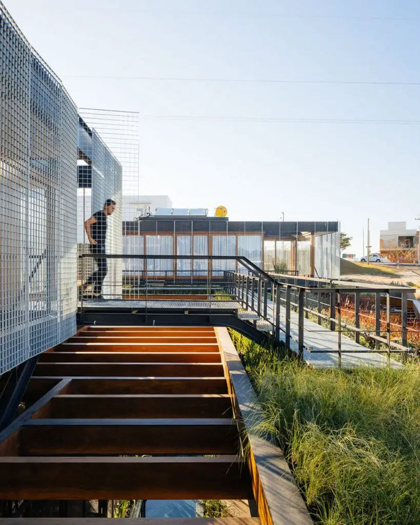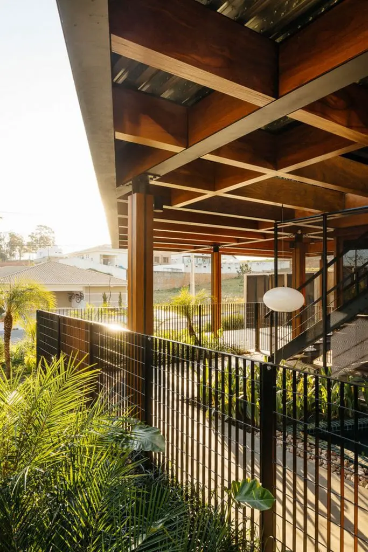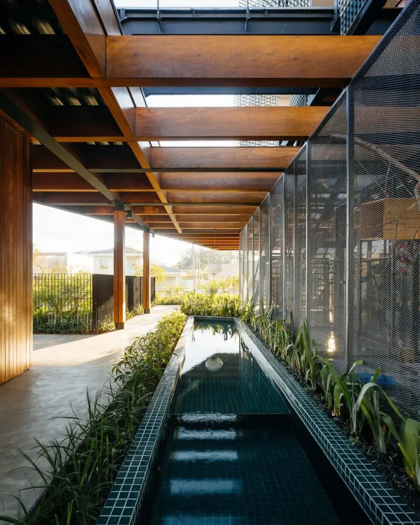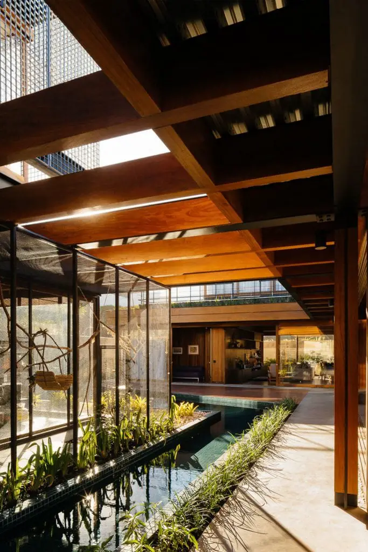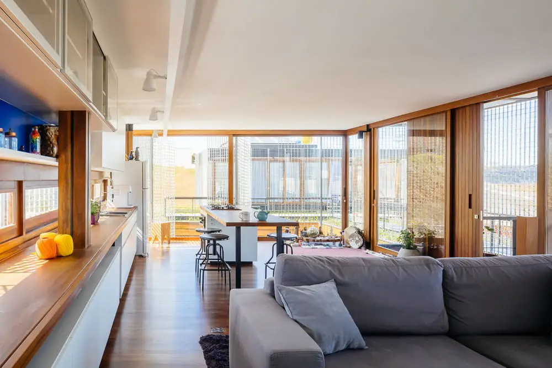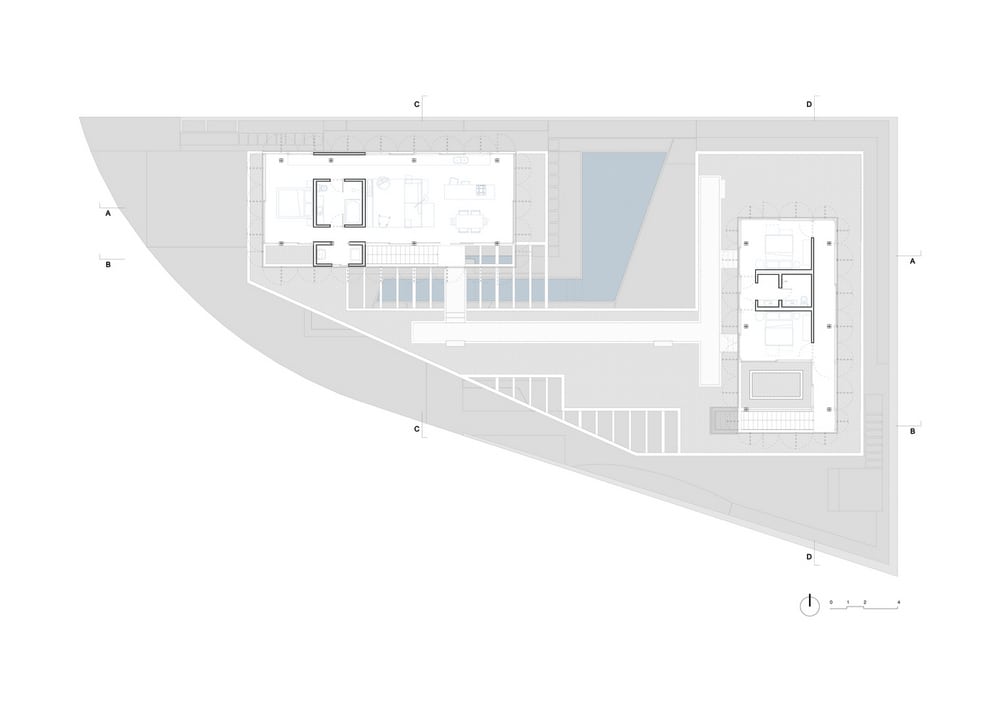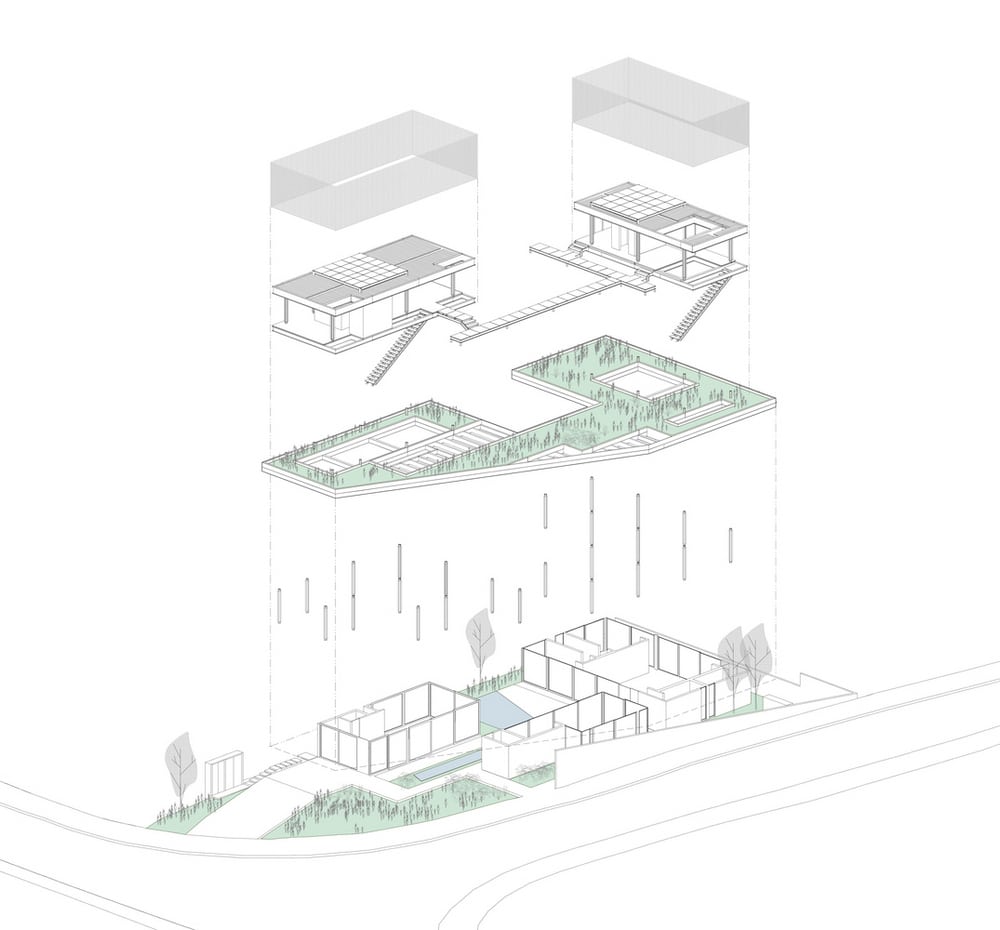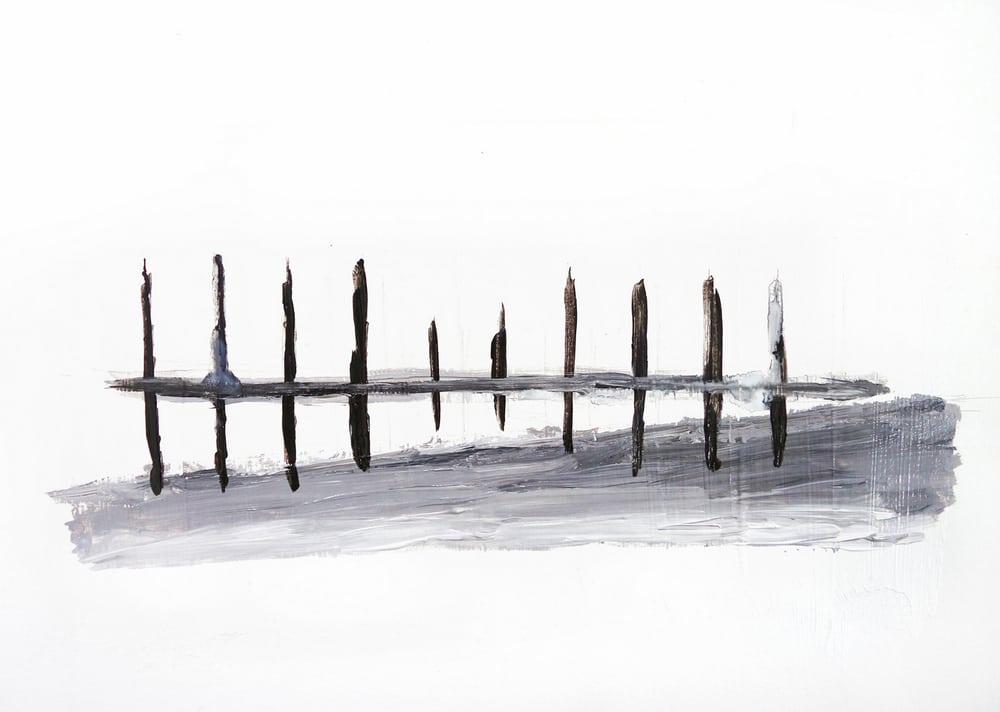Post Contents
Amparo, Brazil – Aleph Zero
Built Area: 613.8 m2
Year Built: 2017
Photographs: Pedro Kok
House + House in Amparo is a modern home with ‘cool’ features. It has an interesting and creative design composed of multiple levels, waterways, and glass works. The house masterfully combines timber and steel, creating a building that is modern yet warm.
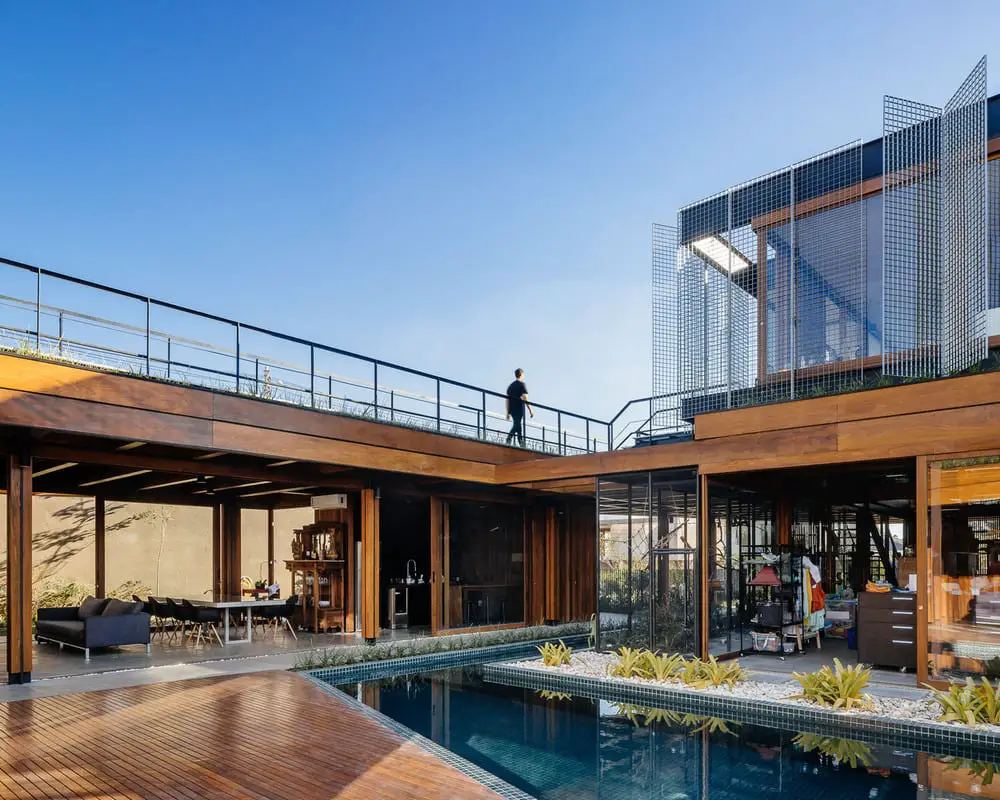
It’s actually made up of two houses – metallic structures that occupy a rather large landscape. The sloping site gives an illusion of an underground space. It’s where the living areas and a swimming pool are found. The upper level houses the sleeping areas.
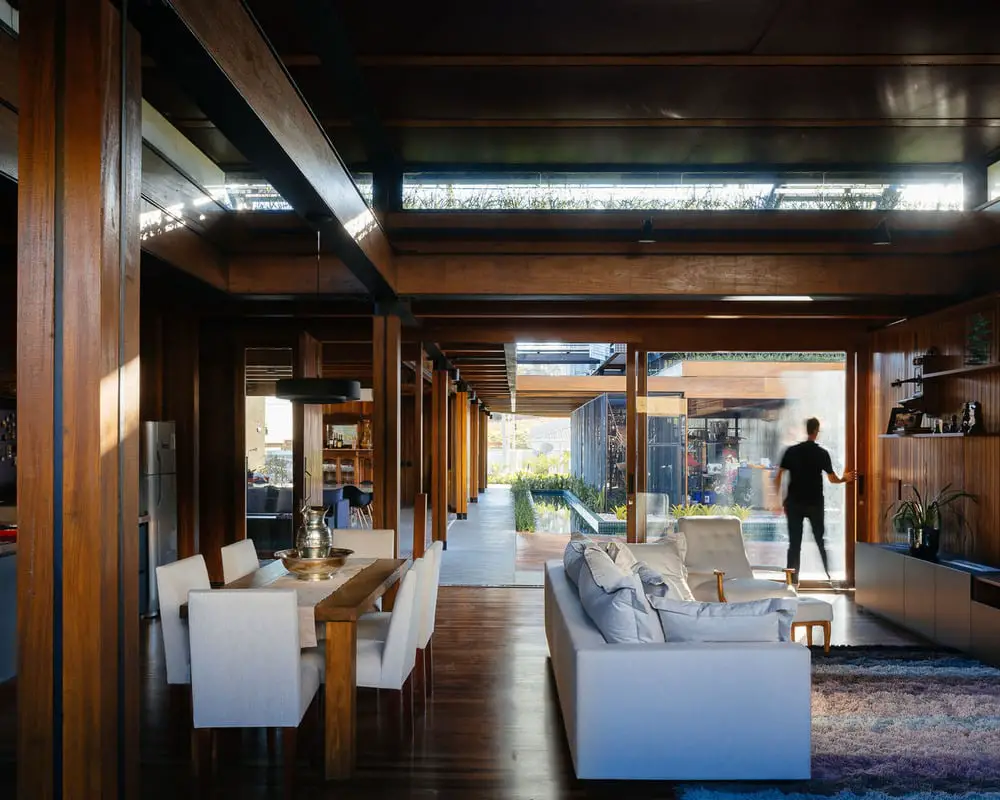
Notes from the Architect:
What drives us in the process of designing this two houses is the possibility to distort and compose with a notion of nature, at the same time wild and artificial. A thin layer of soil floats a few meters above the ground level as if carved from it. Underneath, a world wrapped in natural, though domesticated, elements are revealed – water, vegetation, animals. Above, two metallic volumes appear on a lawn space – from where it is possible to observe the landscape – as if they were cottages on a garden, in a rather usual spatial relationship, except for the fact it takes place at the upper deck quota.
There is thus a certain distortion in the perception of what would be the “natural” ground floor and the artificial elevated “ground floor”. Programmatically, the building contains, on the ground level, a workshop, a residence of approximately 100.00 m2 and recreational areas such as swimming pool and living spaces. On the level above, there are two guest bedrooms and another residence with approximately 90,00 m2.
Each programmatic function contained in the building can operate autonomously, with separate entrances, providing diverse use combinations. A constant grid of 5 meters by 5 meters, in steel and wood structure, hosts the functions that reside in contact with the ground, and supports the higher volumes, as well as the second quota of vegetation, which at times is closed by plants and in others it is open, permitting partial passage of light.
Click on any image to start lightbox display. Use your Esc key to close the lightbox. You can also view the images as a slideshow if you prefer. 😎
Exterior Views:
Interior Views:
Drawing Views:
If you liked this house, then you’ll also like Claudios House in Brazil…

