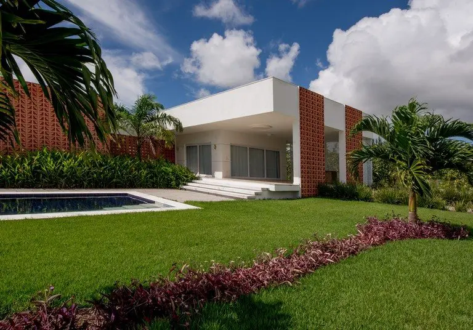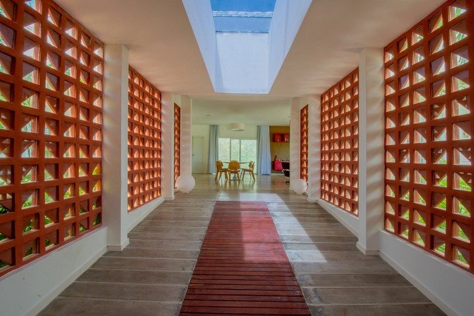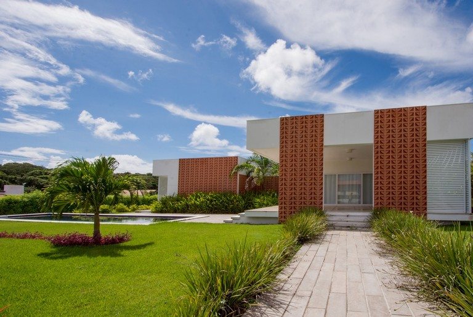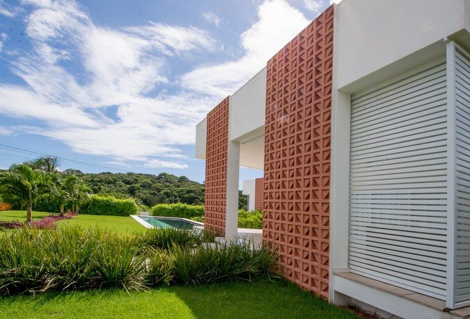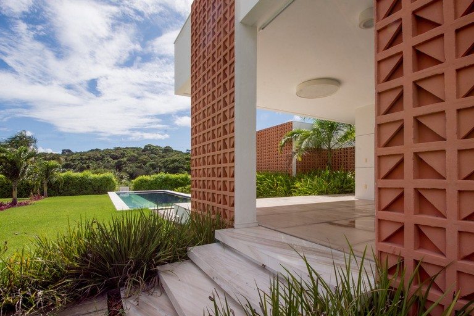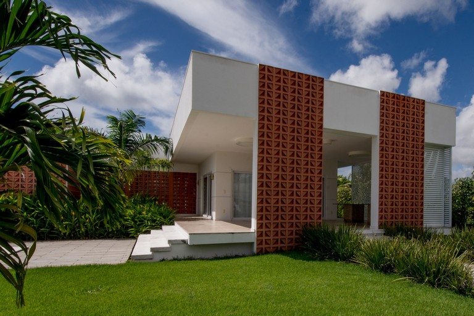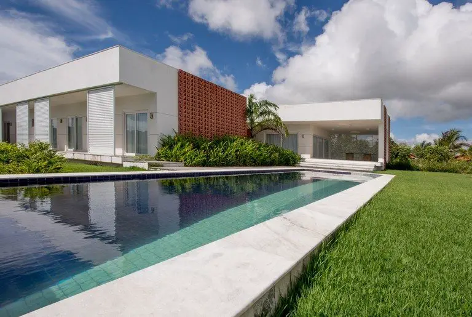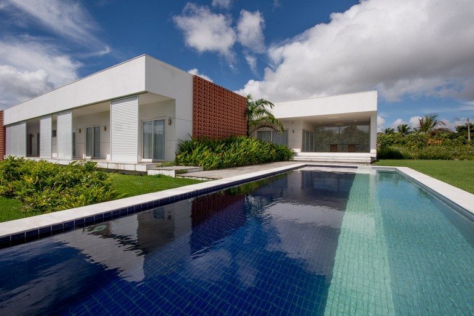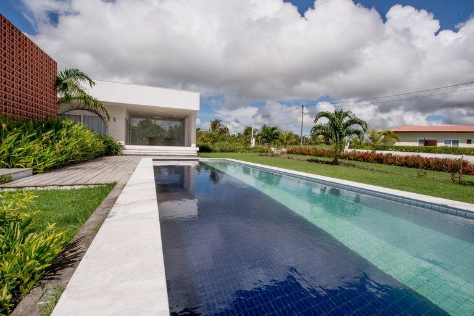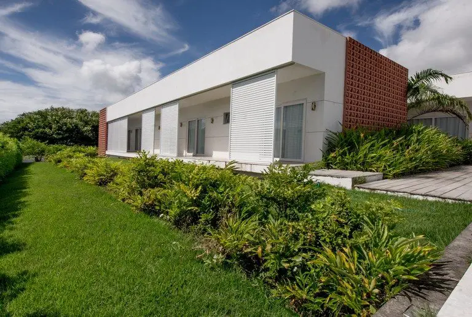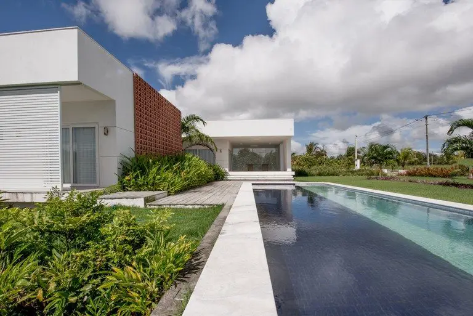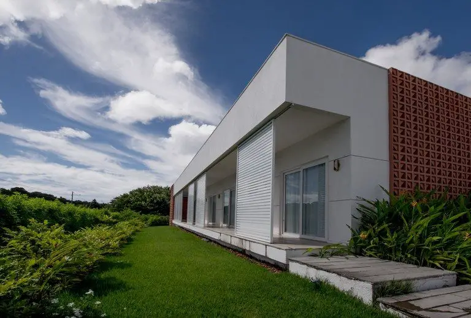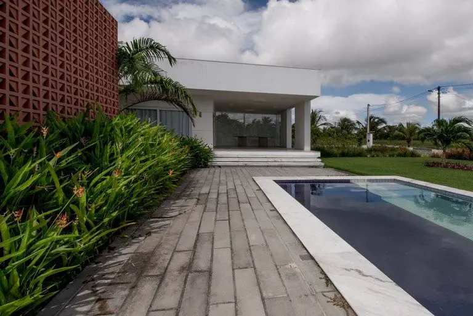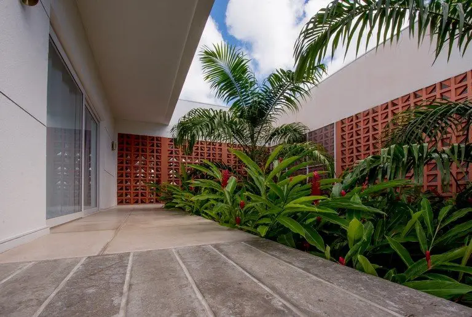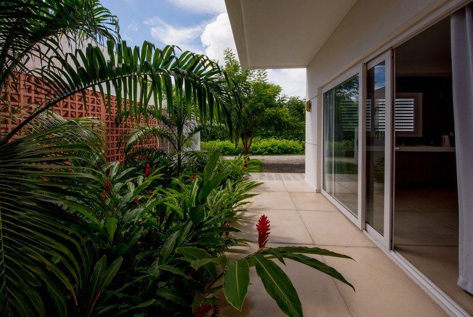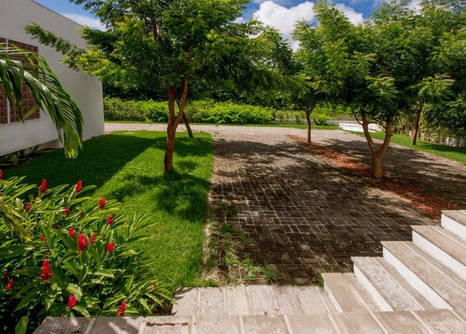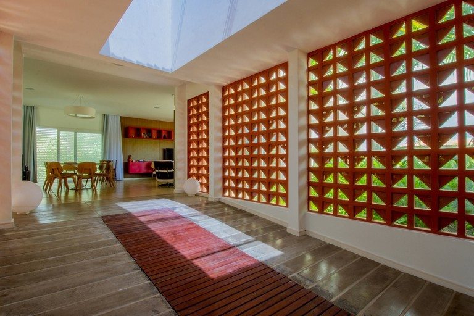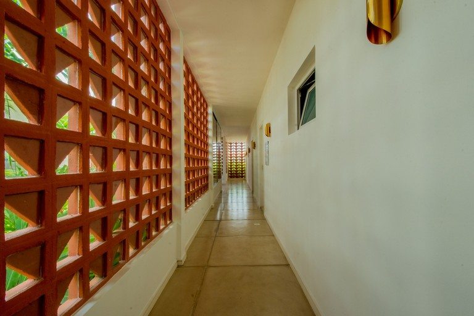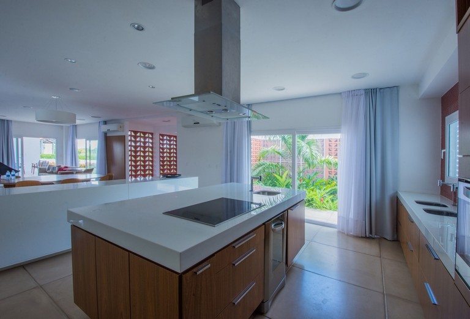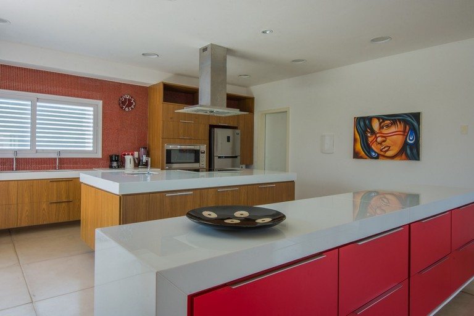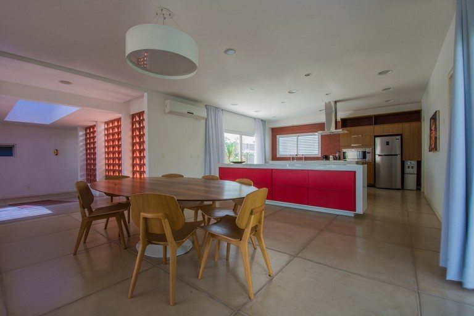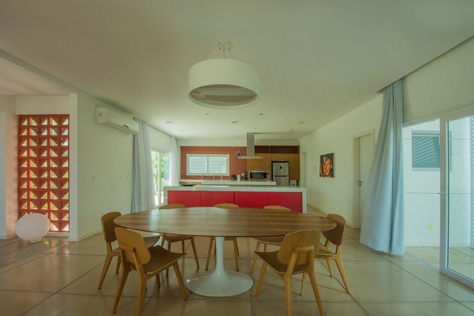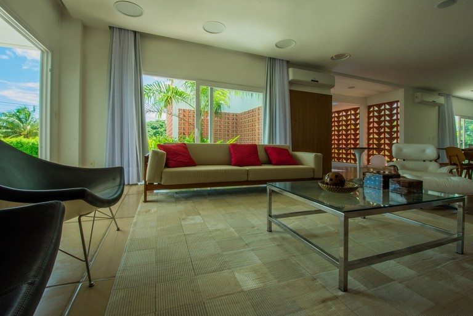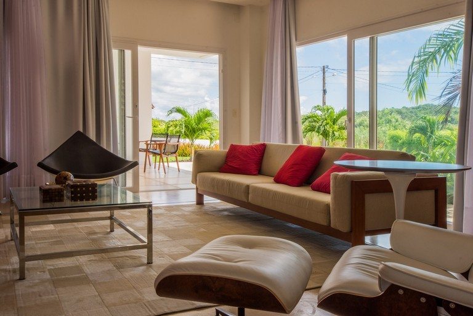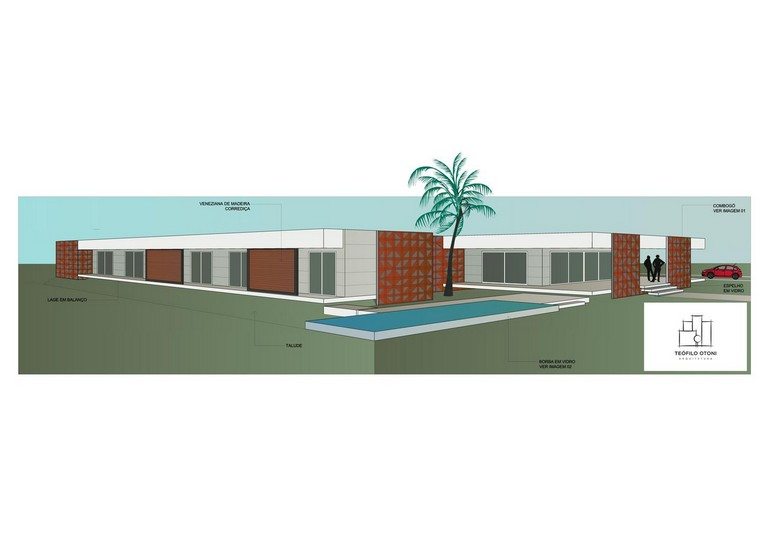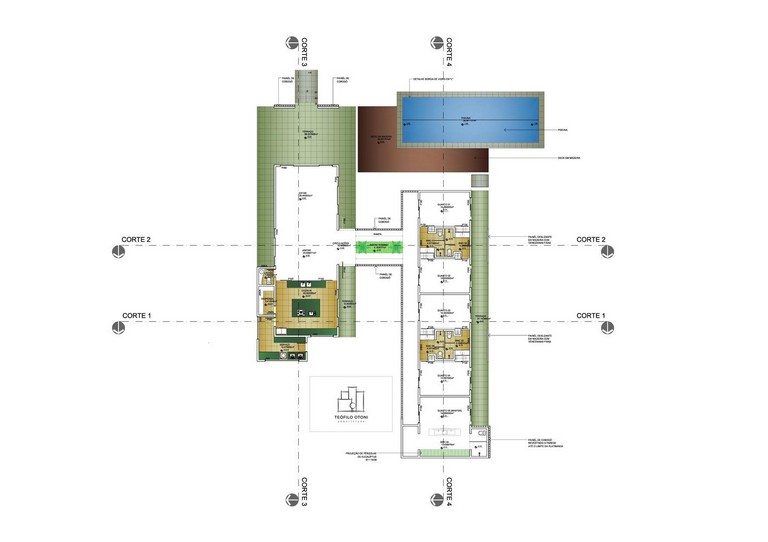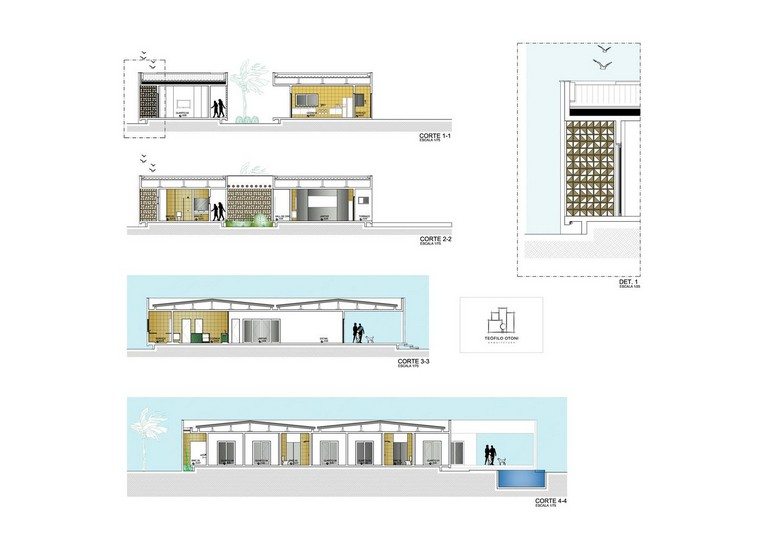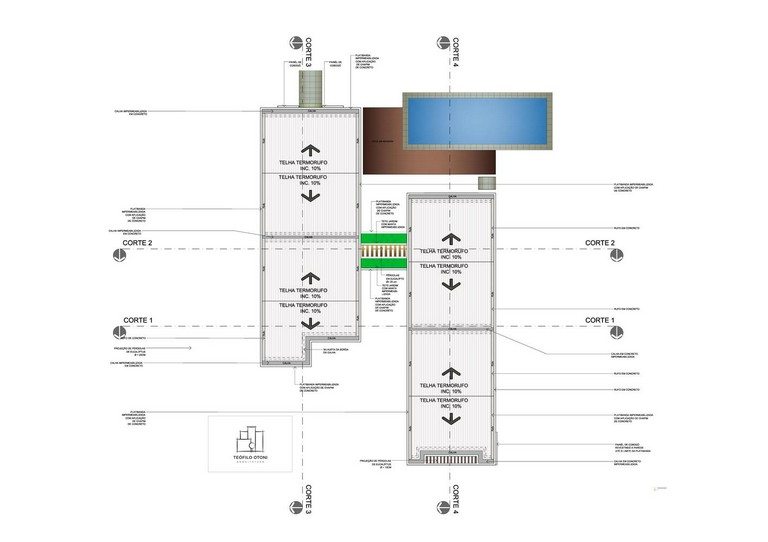Post Contents
Praia de Pipa, Rio Grande do Norte, Brazil – Teófilo Otoni Arquitetura
Project Year: 2015
Developed Area: 520.0 m2 ( 5616 Sq ft2 )
Photographs: Célio Ricardo
This home makes the most of the tropical climate by featuring verdant lawns and gardens and the sparkling pool. Every room has expansive windows and external doors while being shaded by wide eaves and covered decks.
At 520m2, this is a very substantial home. The home is built on a single level and uses white as the primary colour with terracotta feature bricks as highlighting. Like all good design, it is built to accommodate the climate to maximise residential comfort.
From the architect…
This project is inspired by modern lines and contemporary architecture of the past 70 years. It emphasizes elements leaked as cobógo suggesting an aesthetic with Brazilian features using specific colors to highlight the packages and plans. Your plan and spatial distribution in spaces recently a close industry composing the dormitories and a social sector free from walls to distribute if socially spaces, kitchen, and balconies in a single social unit, all this integration with the garden and the pool.
The interior of the house has a different setup per room. Most of the house is painted white inside, while the living room area is painted a beige color that matches the tiles and furniture. The house is built to have 5 bedrooms, all with ensuite bathrooms and each with direct access to the outdoor areas.
Click on any image to start lightbox display. Use your Esc key to close the lightbox. You can also view the images as a slideshow if you prefer. 🙂
Exterior Views:
Interior Views:
Drawings:
Another significant home you might enjoy viewing is Villa Amanzi…

