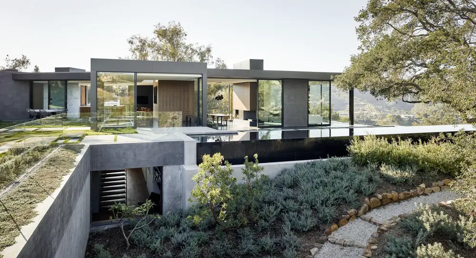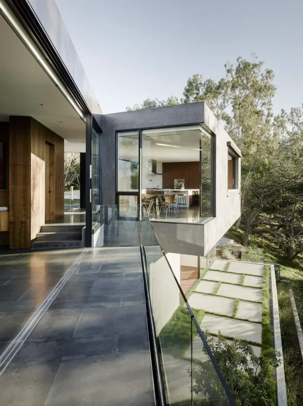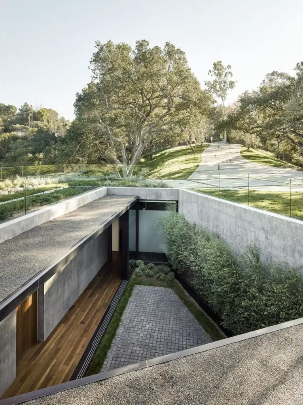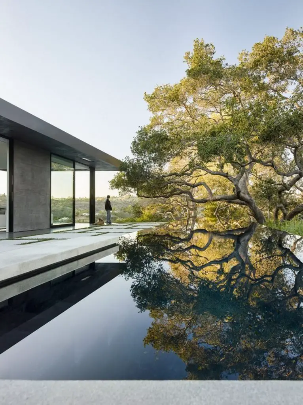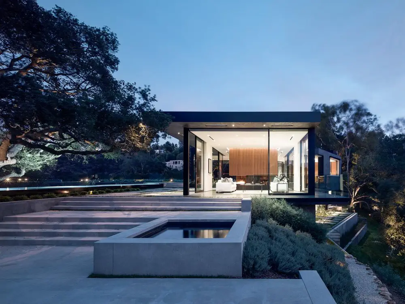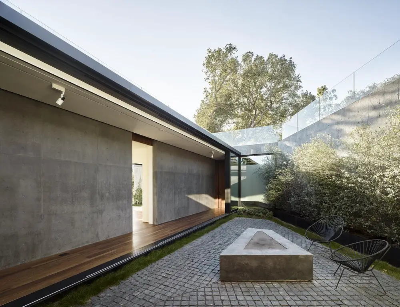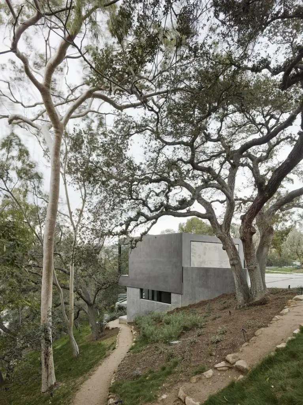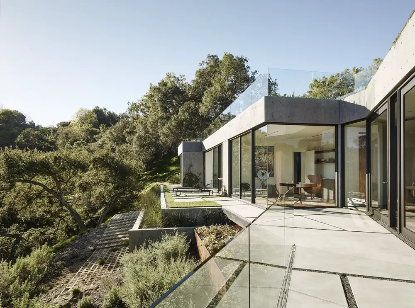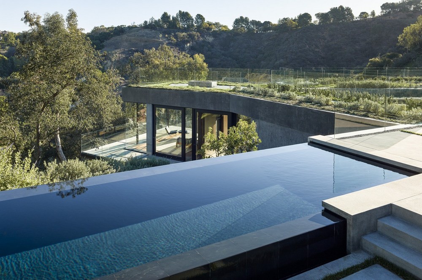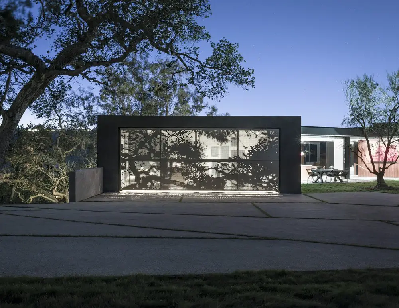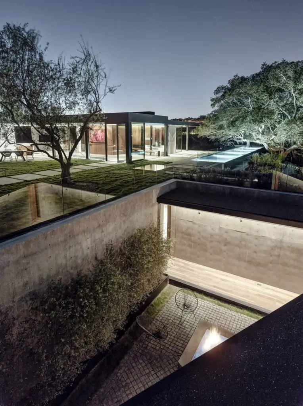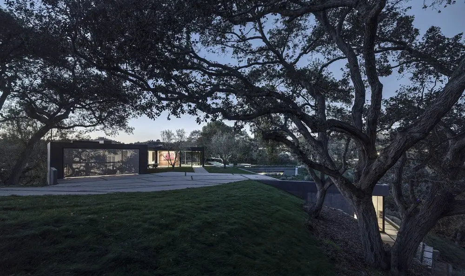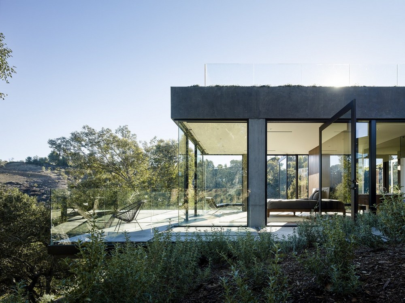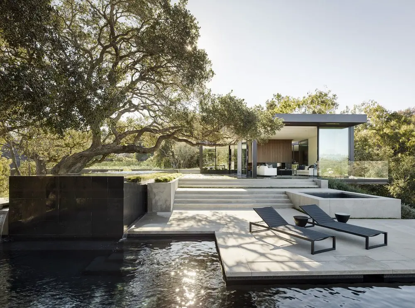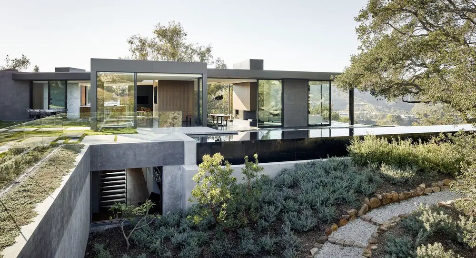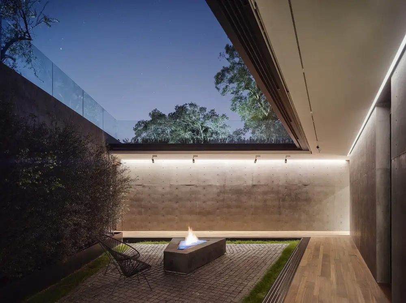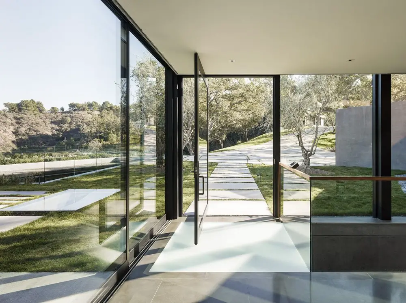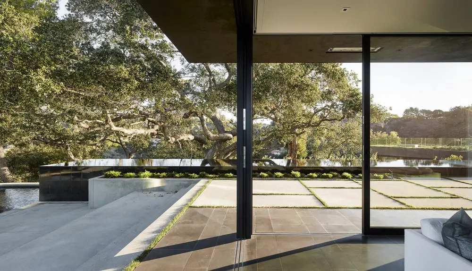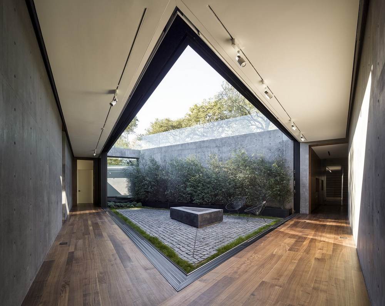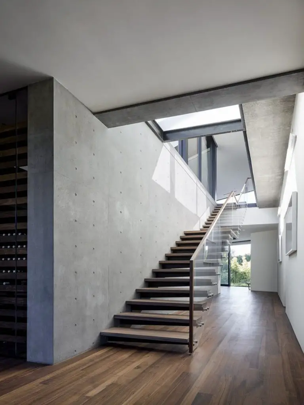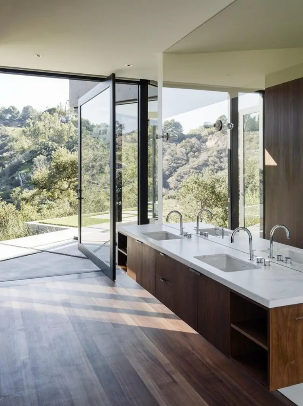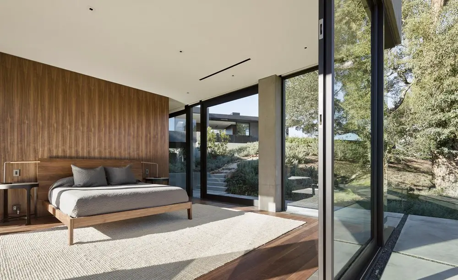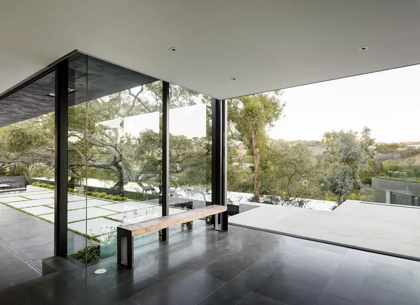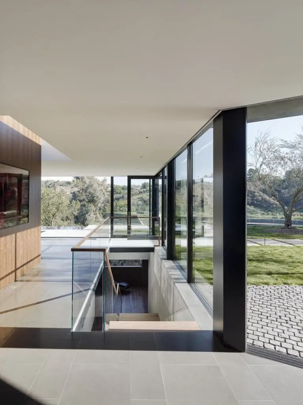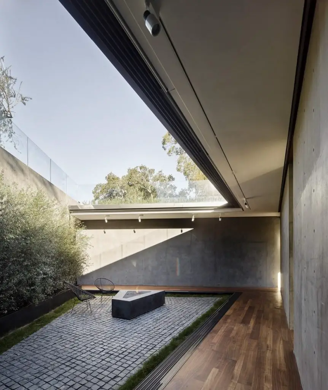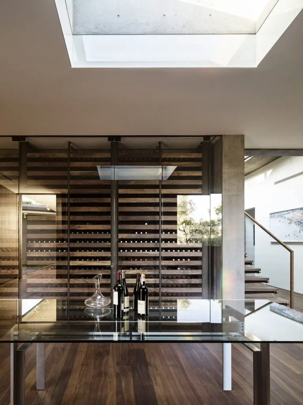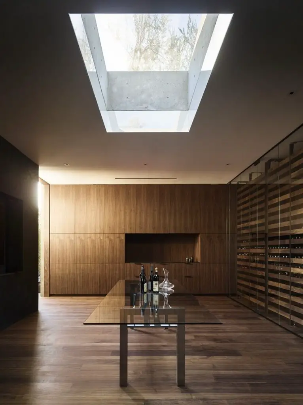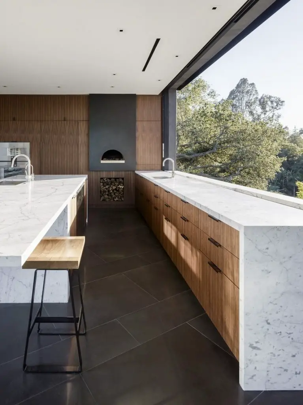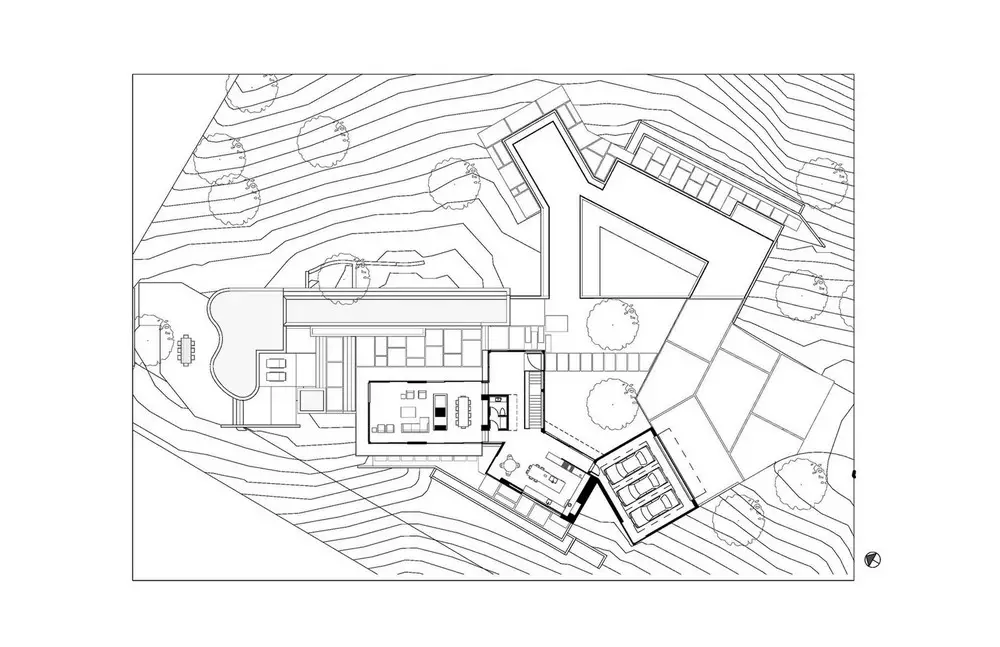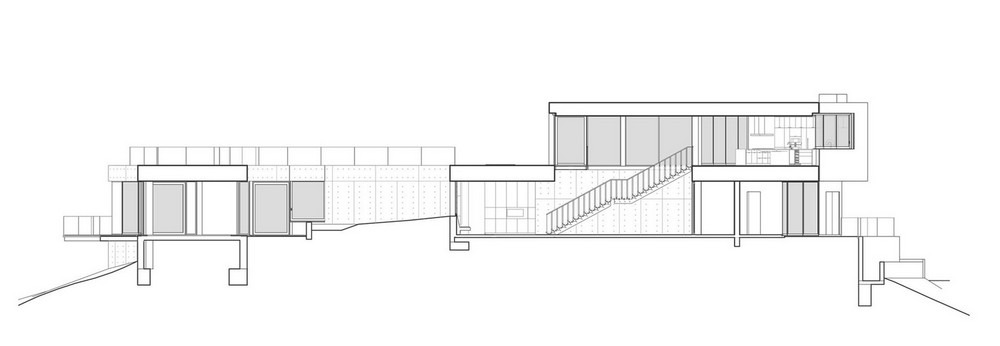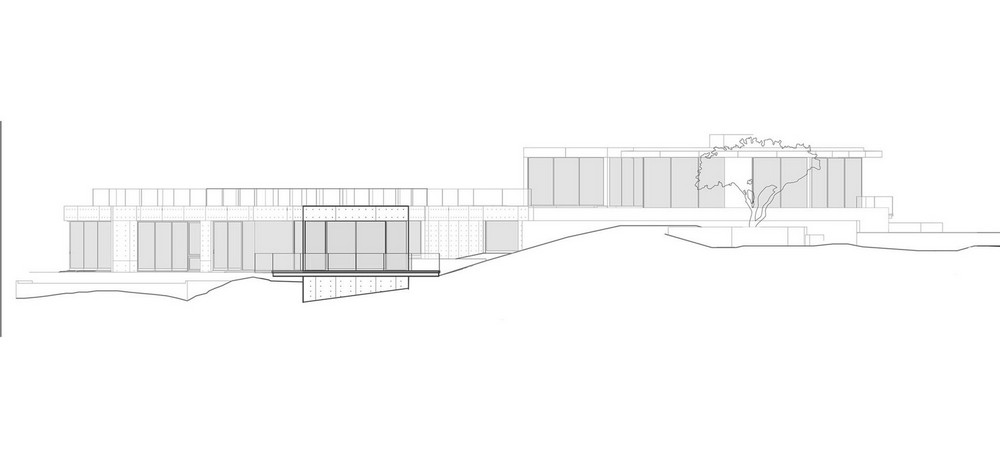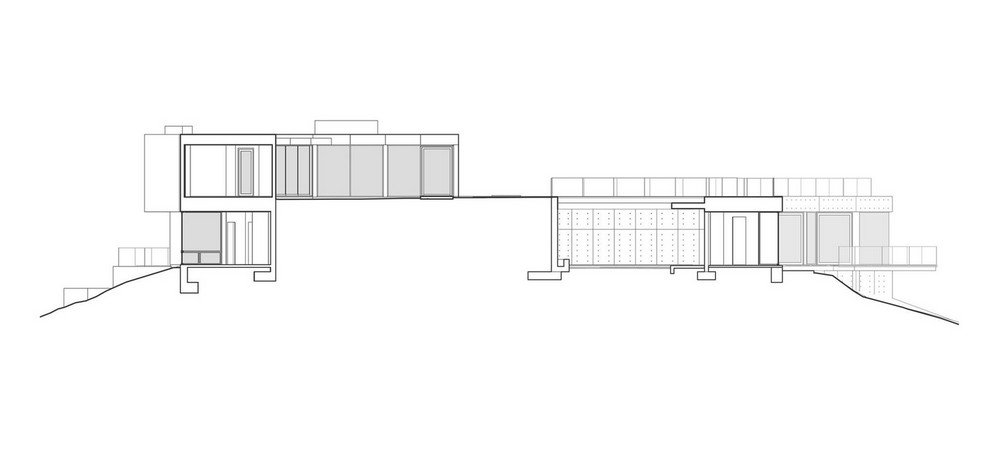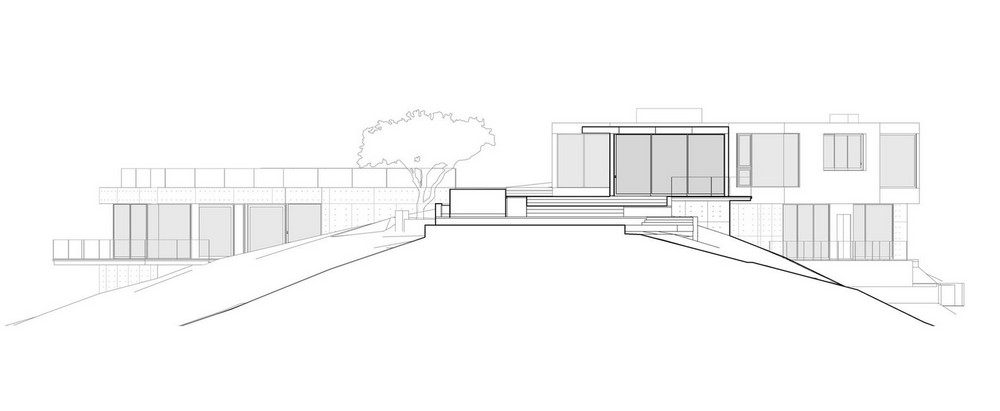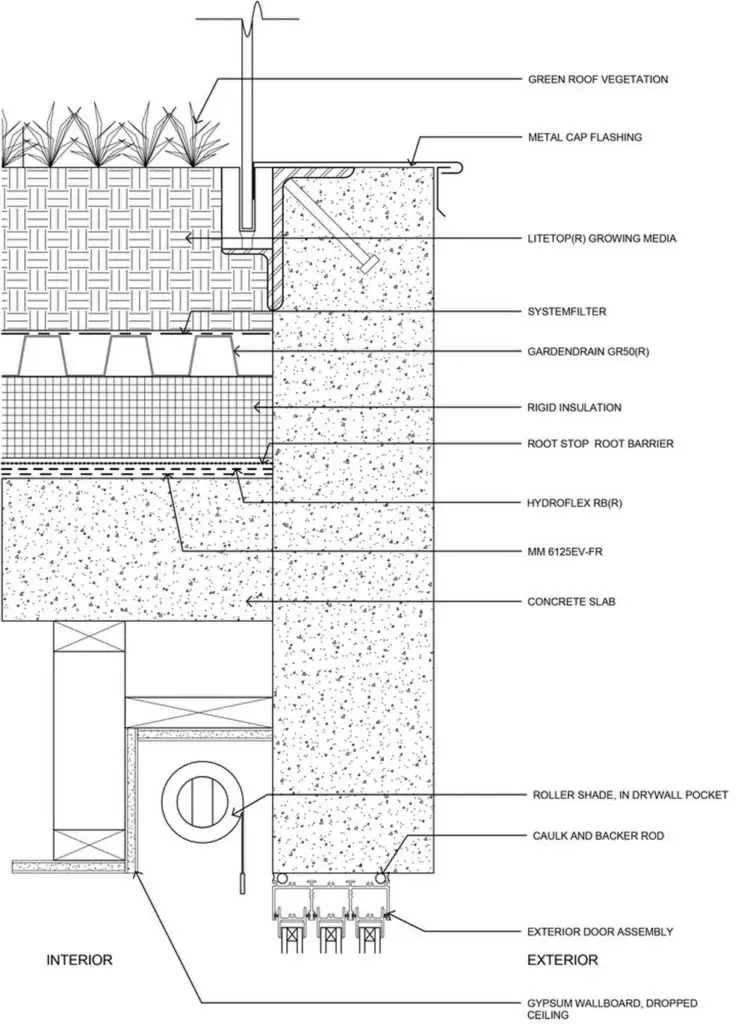Post Contents
Beverly Hills, United States – Walker Workshop
Built Area: 743.2 m2
Year Built: 2015
Photographs: Joe Fletcher
Oak Pass Main House is a stunning abode surrounded by more than 130 Coast Live Oak trees. Because this is a protected tree species in California, the architects had to strategically integrate them into the layout of the house. The design of Oak Pass Main House was driven by spectacular canyon views and sprawling trees.
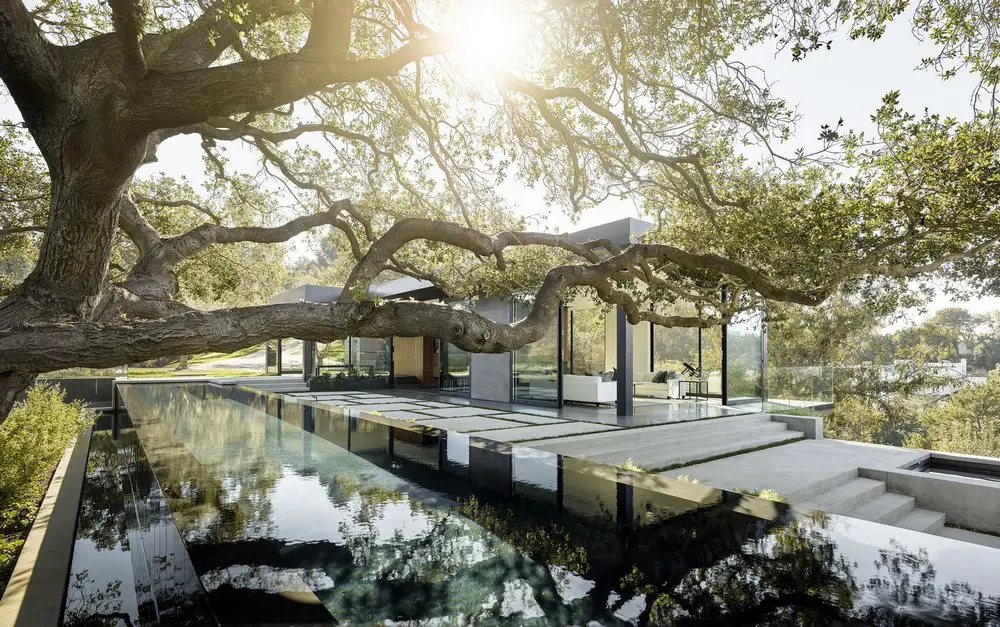
The house is located on top of a ridge with breath-taking panoramic canyon views. In order to reduce the huge mass of the house, an upside-down program was utilized. The five sleeping areas were buried into the hill, under a green roof. The living areas and other shared spaces are found above.
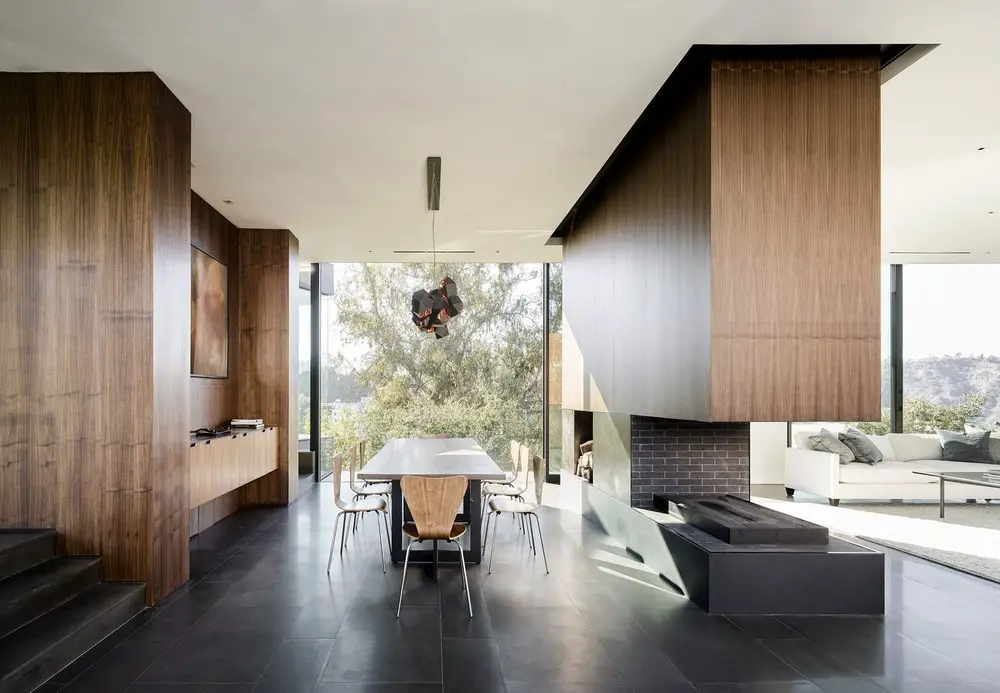
Oak Pass Main House was constructed using structural concrete. This allowed the house to visually integrate with the topography. A gorgeous 75-foot long infinity pool was added under a large oak tree, its water casting reflections.
Inside, the house is a picture of luxury with its limestone floors, walnut wood, marble counters. Full height glazed surfaces ensure uninterrupted views of the surroundings. An interior courtyard floods the home with light.
Notes from the Architect:
The Oak Pass Main house uses an “Upside Down” program, with public spaces above the bedrooms, which are buried into the hill and beneath a green roof of edible herbs. This relatively large house at 8,000 square feet appears much smaller and carefully integrated into the surrounding landscape, which includes over one hundred and thirty Coast Live Oaks. A seventy five foot swimming pool, with infinity edges on three of four sides, bisects the house and slips below one of the largest Oaks on the property.
Click on any image to start lightbox display. Use your Esc key to close the lightbox. You can also view the images as a slideshow if you prefer. 
Exterior Views:
Interior Views:
Drawing Views:
Speaking of oaks, here’s another oak-themed house you’d want to see – Forty-One Oaks in Portola Valley, United States.

