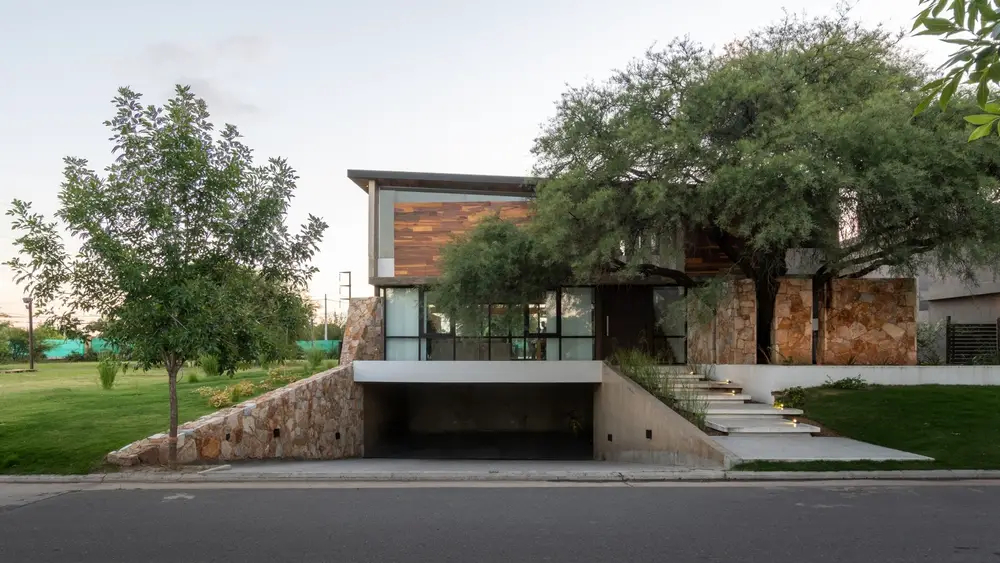Nagus House

Córdoba, Argentina – IASE Arquitectos Built Area: 345.0 m2 Year Built: 2018 Photographs: Gonzalo Viramonte Nagus House is a private residence designed with an interesting focal element. The architect determined a jump off point for the design process – Detrás del Árbol, or Behind the Tree. Wanting the tree to act as a ‘welcoming host’, it’s the […]
