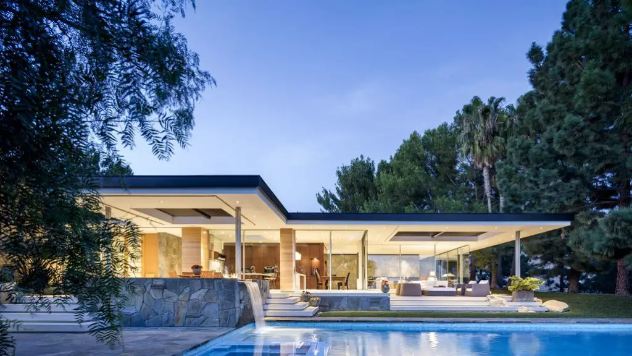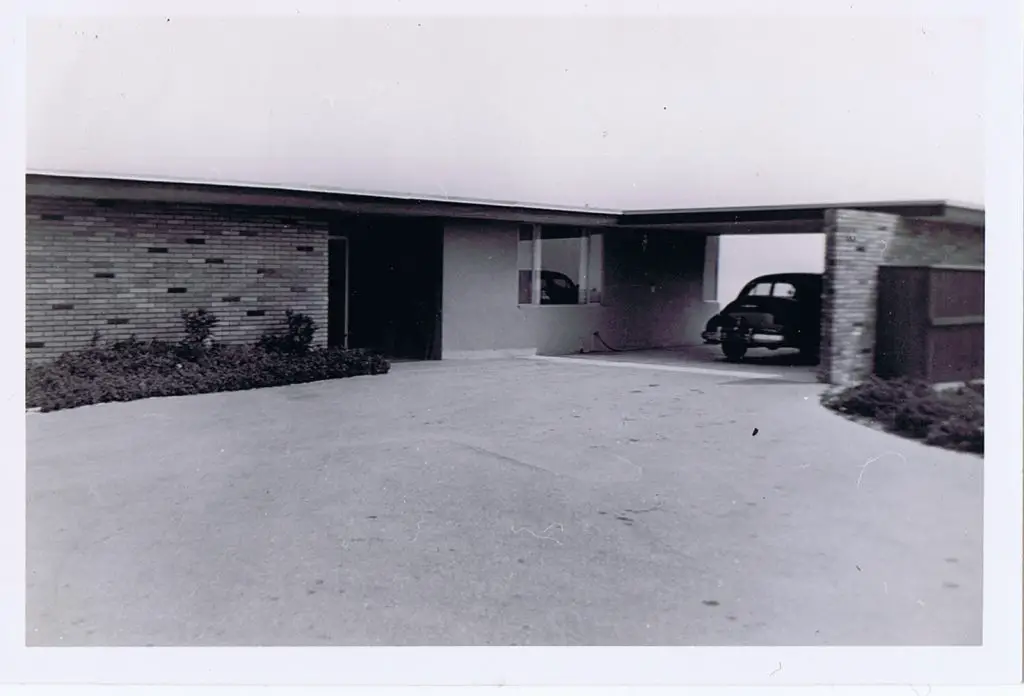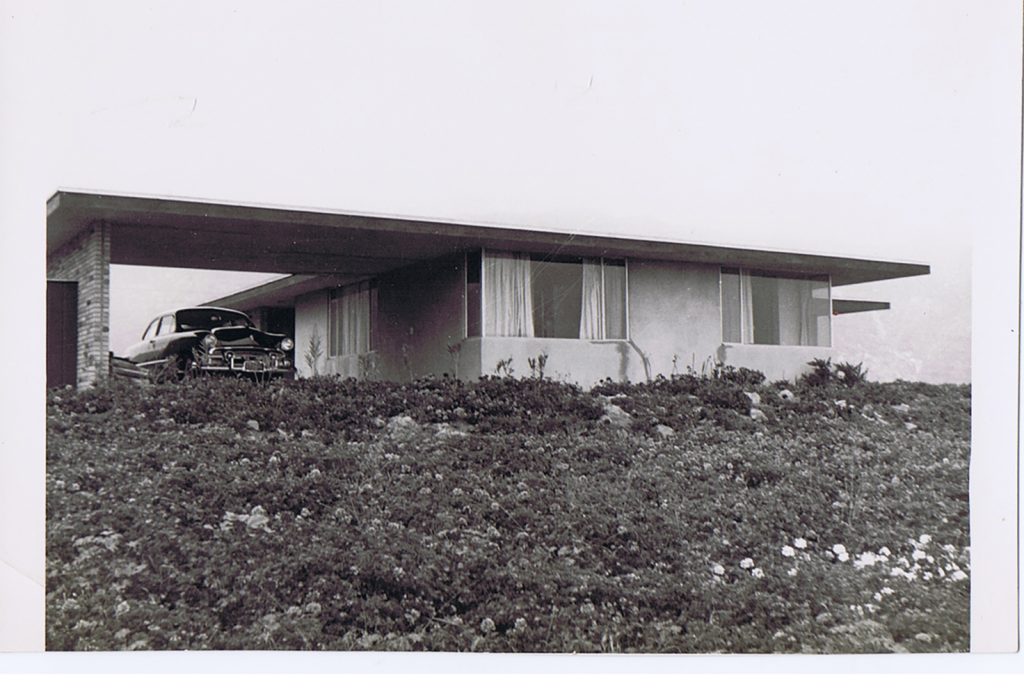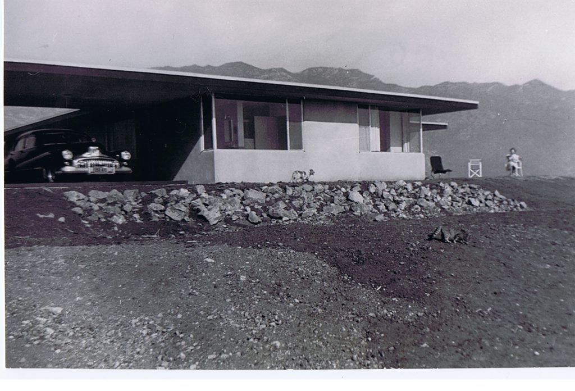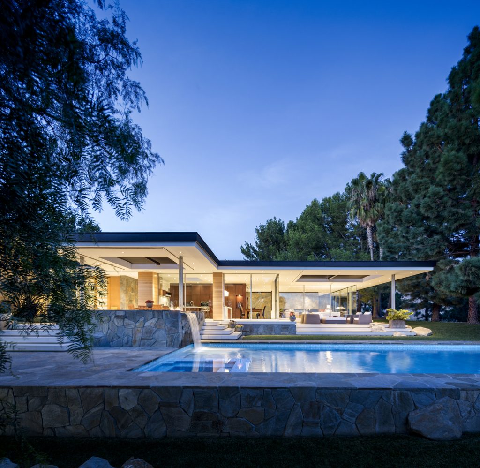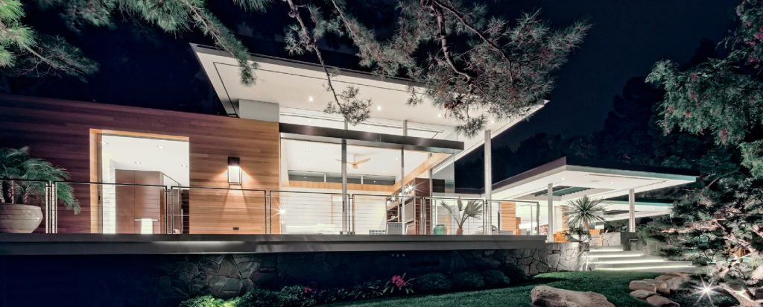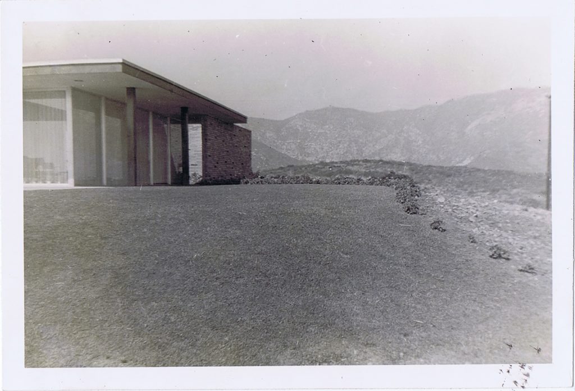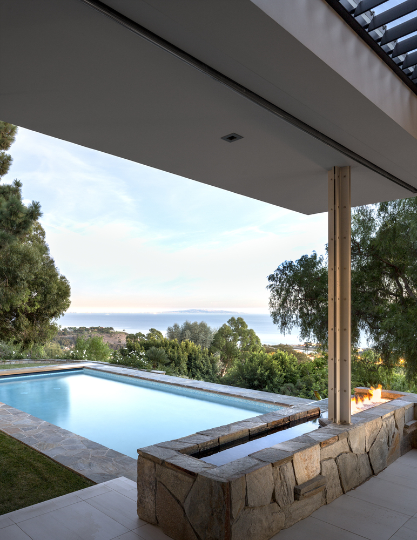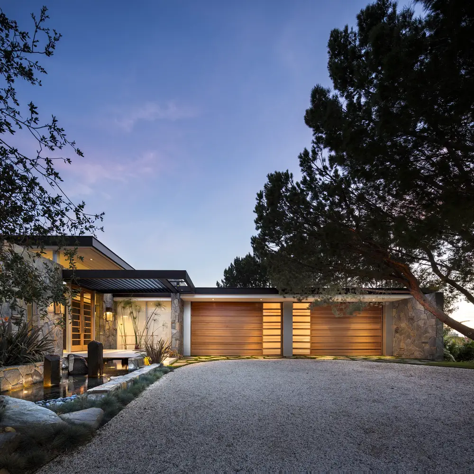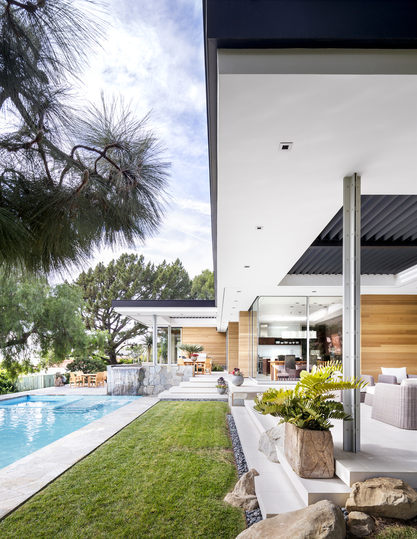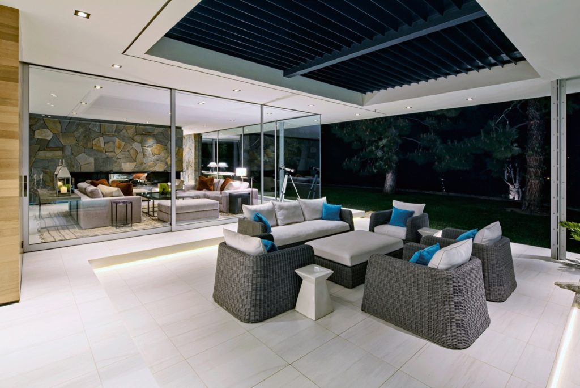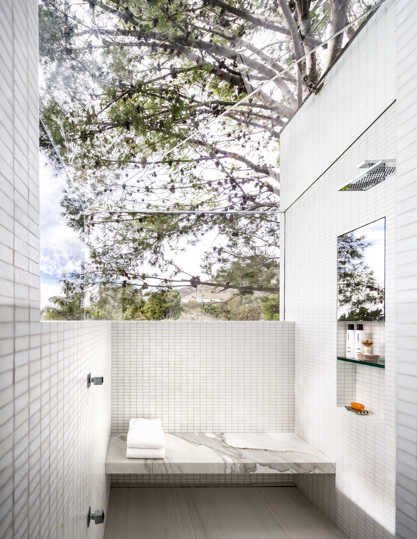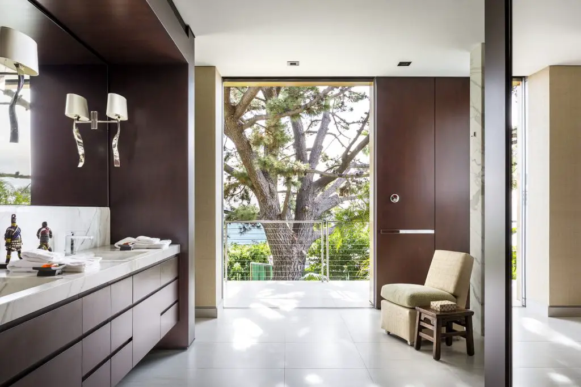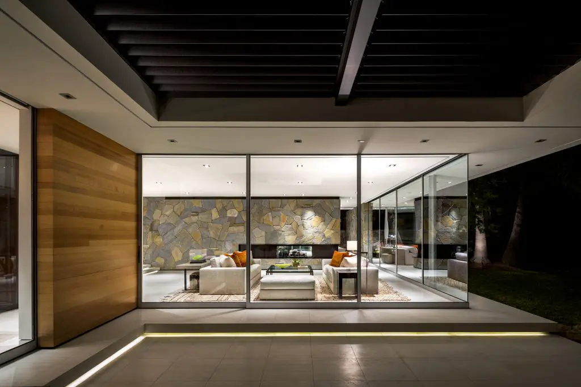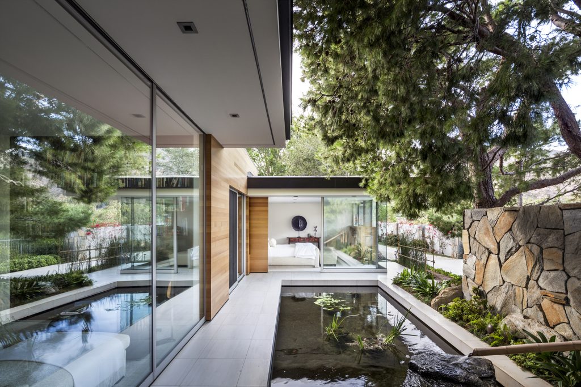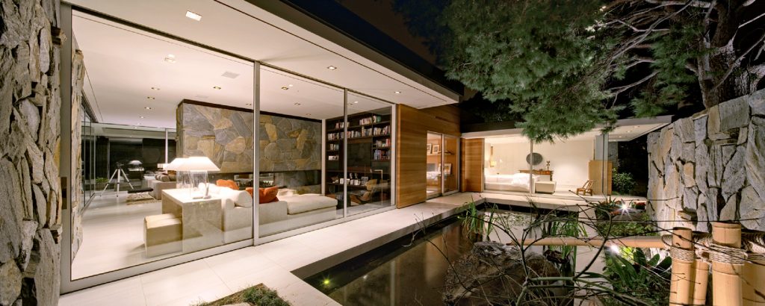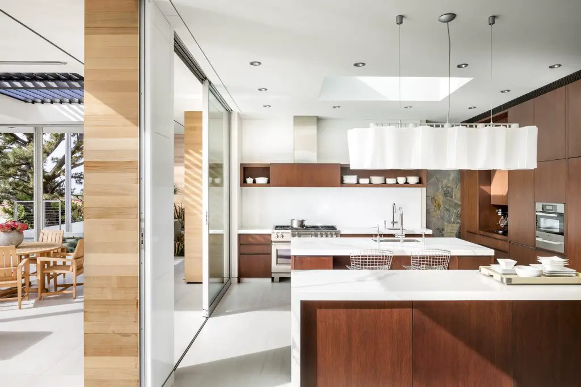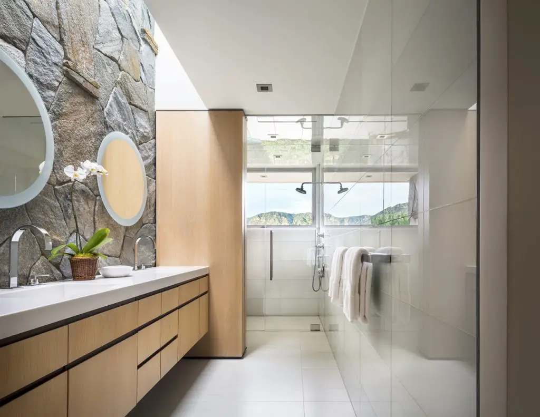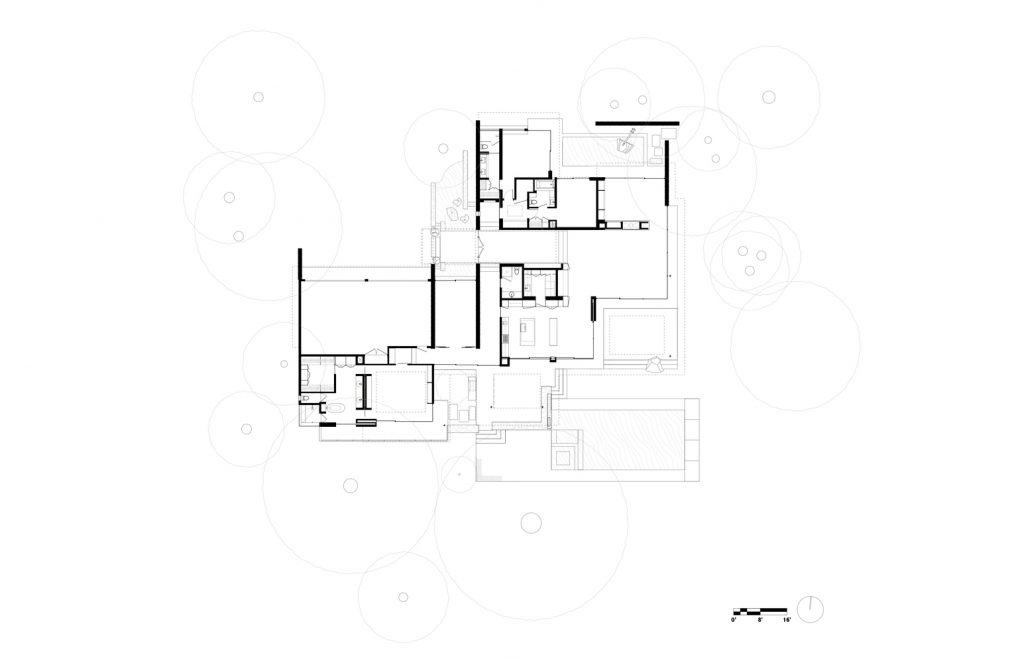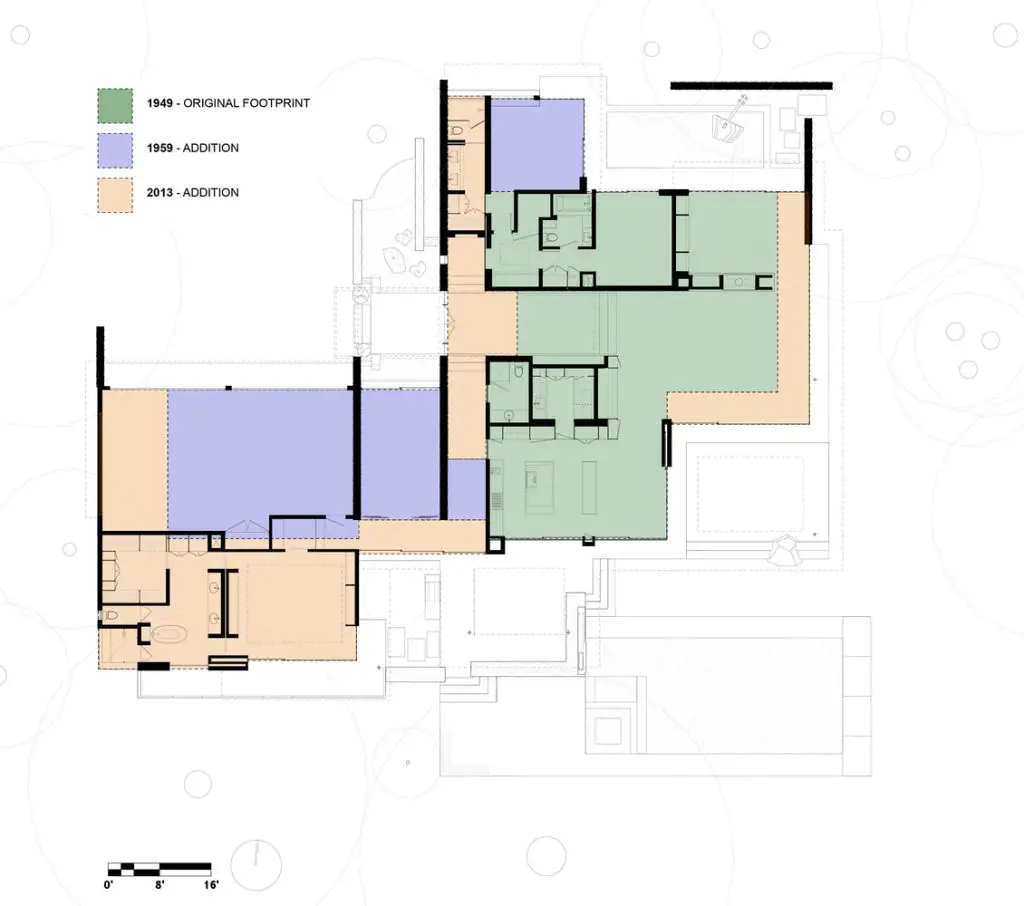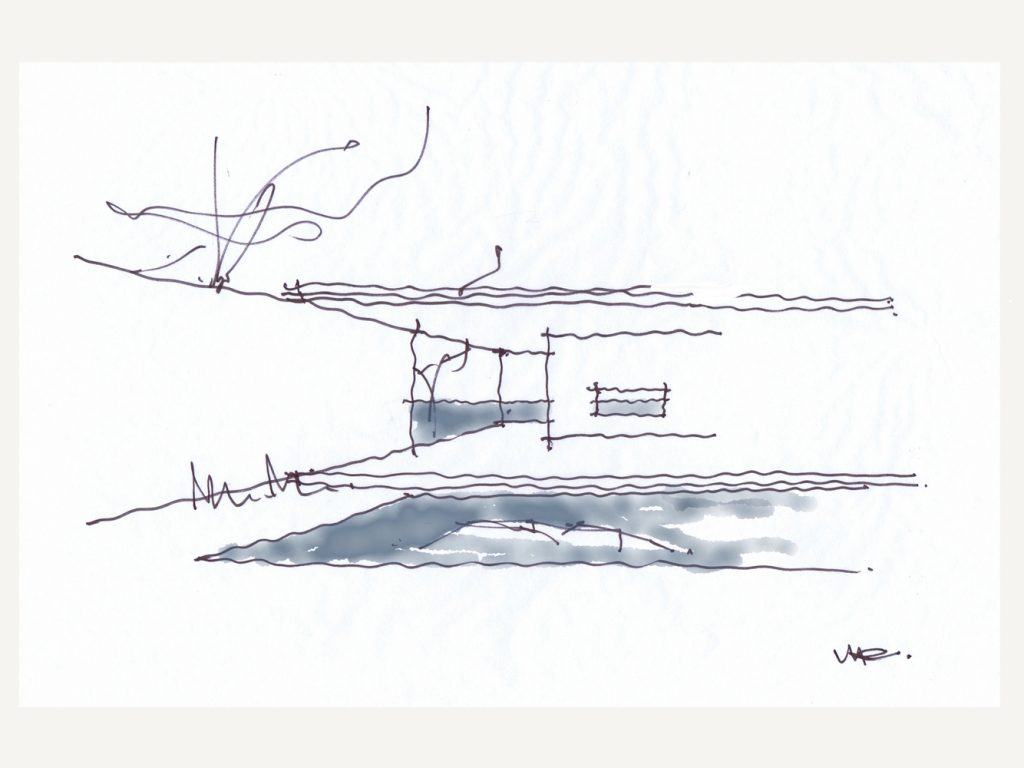Post Contents
Malibu, United States – Studio Bracket
Built Area: 4125.0 m2
Year Built: 2013
Photographs: Scott Frances, WESTERN WINDOW
Malibu Crest Studio, a lavish modern residence, was skilfully designed by Studio Bracket. It offers breath-taking ocean views as it stands on a scenic site with picture-perfect panoramas of sparkling blue waters. The house itself is surrounded by large trees, well-manicured lawns, and lots of greens.
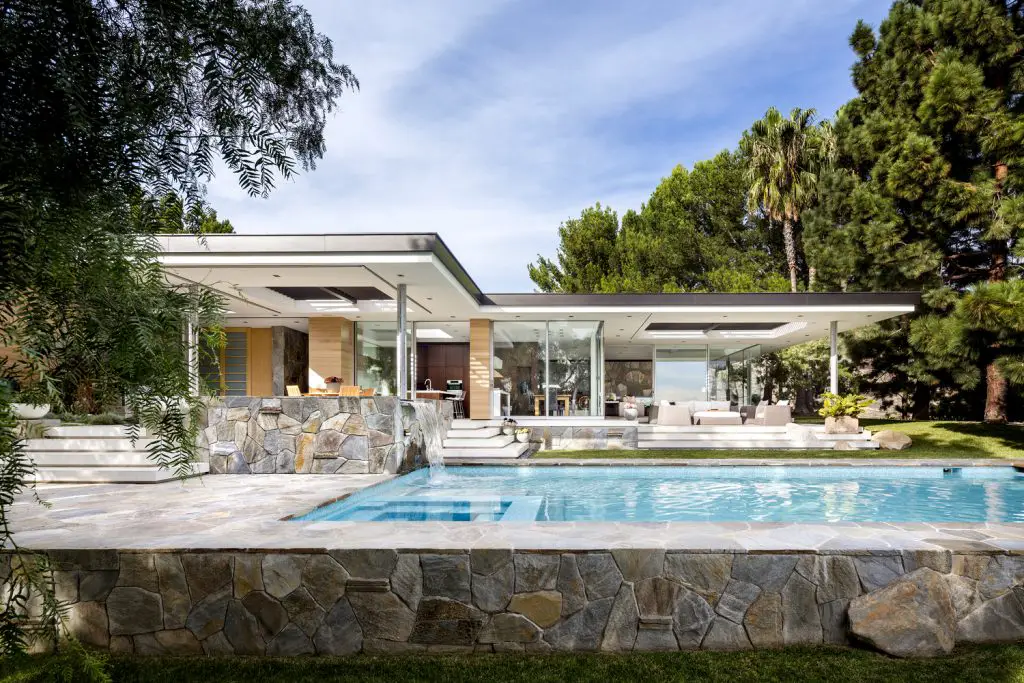
This huge mansion is a remodelling project of an old home built in the 1940s. Today, the ultra-modern structure boasts of several terraces and two car ports. There’s a tranquil bathing area which is attached to a large swimming pool.
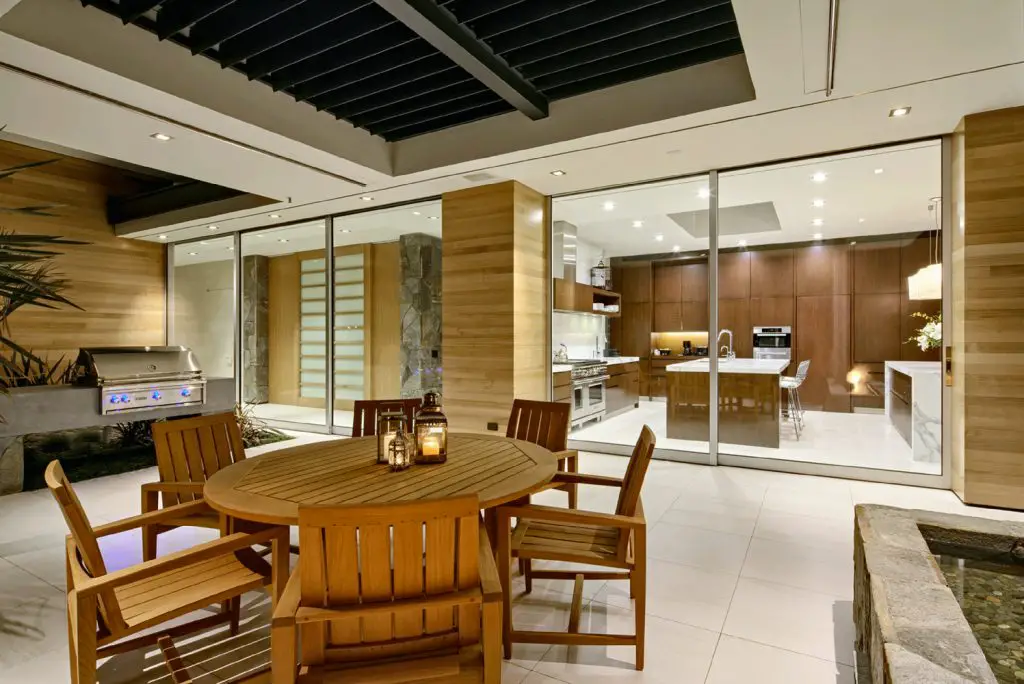
Inside, the homeowners enjoy a luxurious lifestyle with high-end amenities. The kitchen is equipped with high-tech appliances. Furnishings are modern and comfortable. A sliding glass door is found in the living room which blur the lines between the indoors and the outdoors.
Notes from the Architect:
Major Addition and Remodel to 1949 International Style Home. Original structure was built in 1949 and was the first home/building constructed in the Malibu Knolls region of Malibu. The house sits atop a bluff with views of the Malibu Pier, Surf Rider Beach, Malibu Lagoon to the south and the Santa Monica Mountains to the north.
It was important to the owners to maintain the lines of the original house, while also increasing the square footage and taking full advantage of the landscape and panoramic ocean and mountain views.
From the onset, the project needed to be classified as a “remodel” as we didn’t want to lose the old growth trees that had grown around the original structure. (They would have to be removed if the project was deemed “new construction”) To that end, over 50% of the original exterior walls were required to remain and were incorporated into the current design. The new addition was built around the original structure. Many of the original exterior walls became interior walls and portions of the original slab/ foundation remained mostly intact. 984 sf was added to the original 3,141 sf structure. The final project is a 4,125 sf 3 bed, 4 bath International Style home with Bouquet Canyon stone walls, porcelain tile floors, Calacatta Gold Marble countertops, White Cedar siding, stained rift white oak cabinetry and paneling, blackened steel fire place and anodized aluminum louvres and columns.
Click on any image to start lightbox display. Use your Esc key to close the lightbox. You can also view the images as a slideshow if you prefer. 
Exterior Views:
Interior Views:
Drawing Views:
Are you a fan of lavishly grand houses? Brazil’s Casa Terra definitely fits that category!

