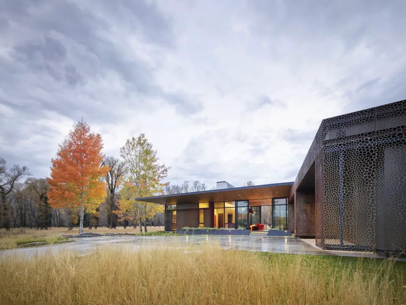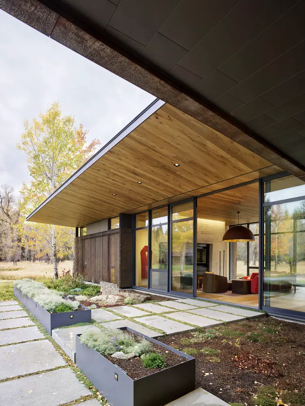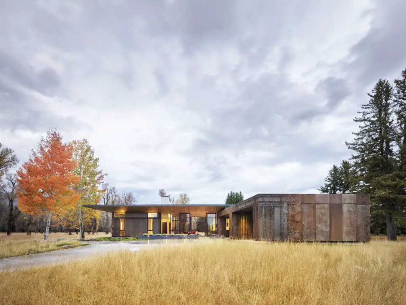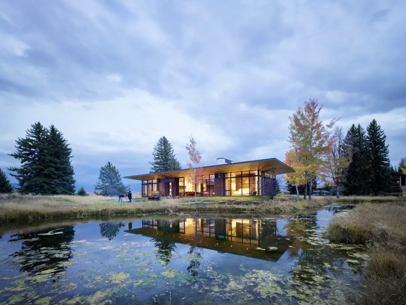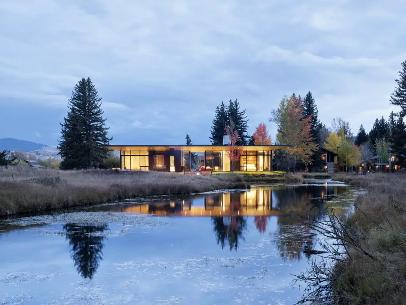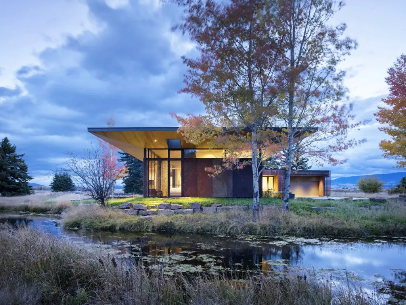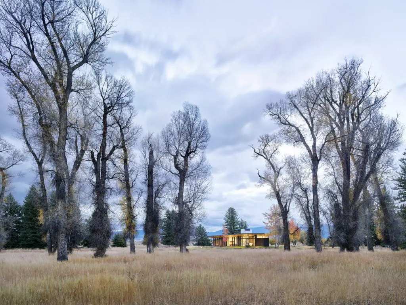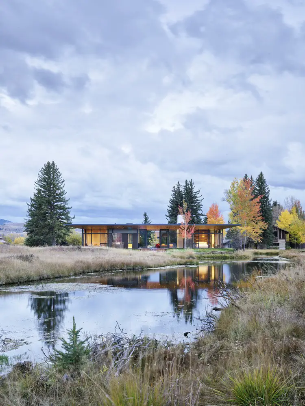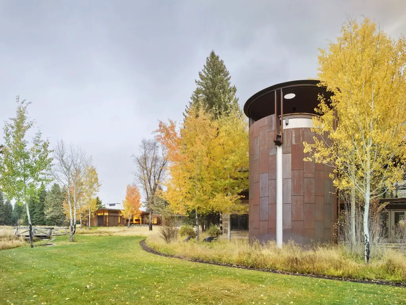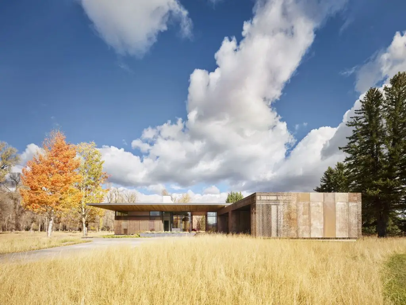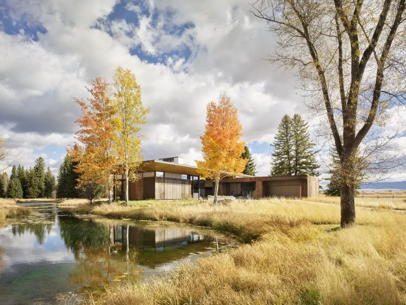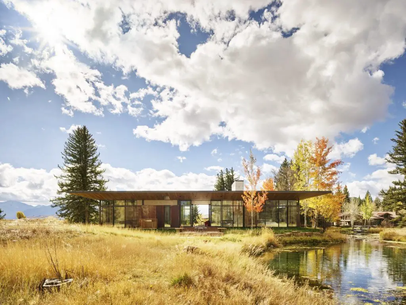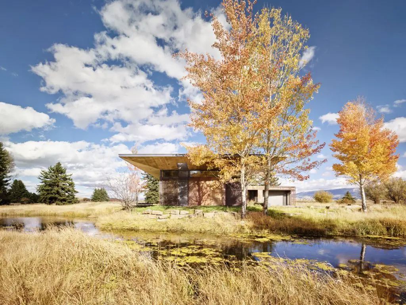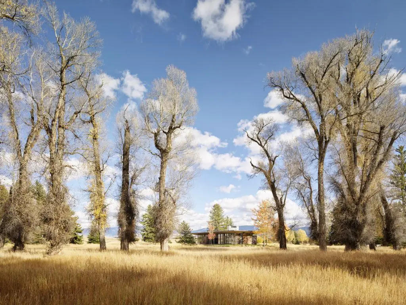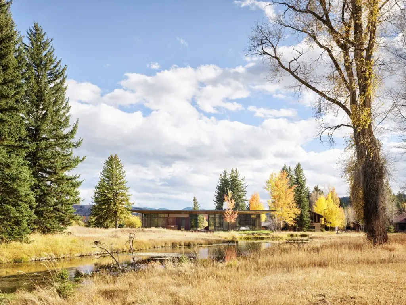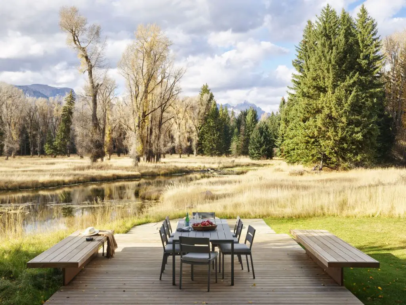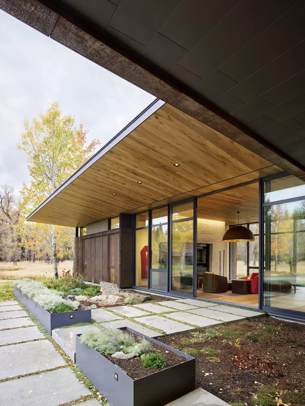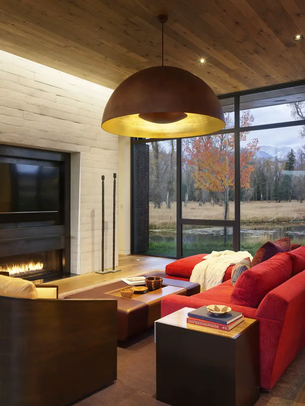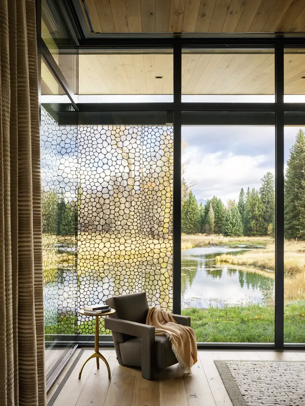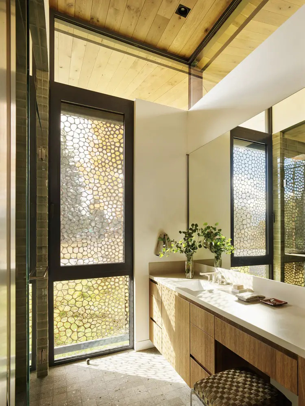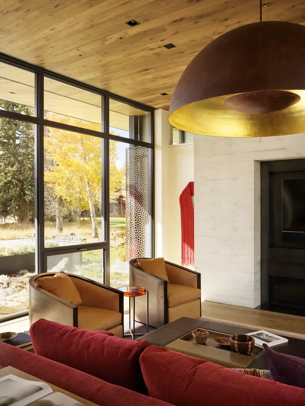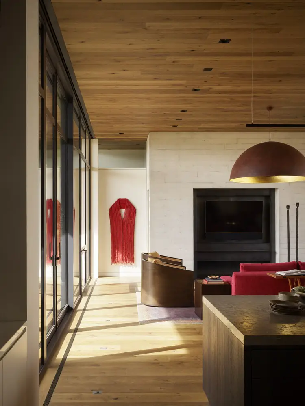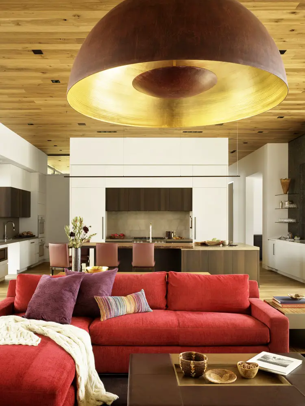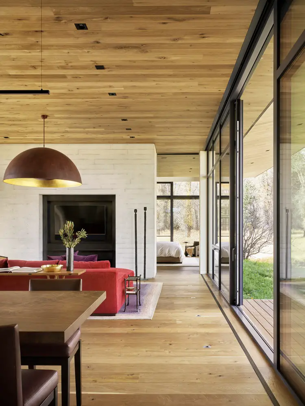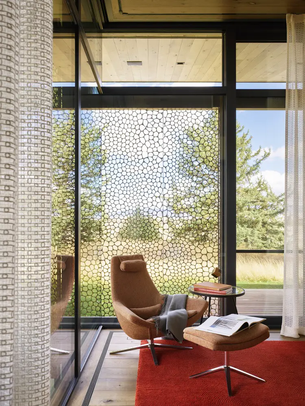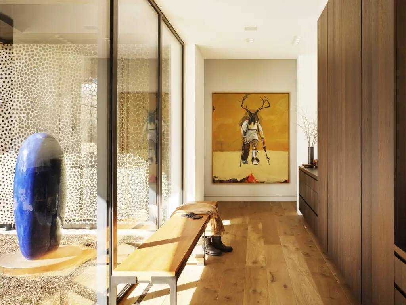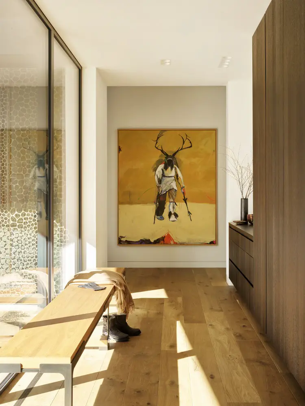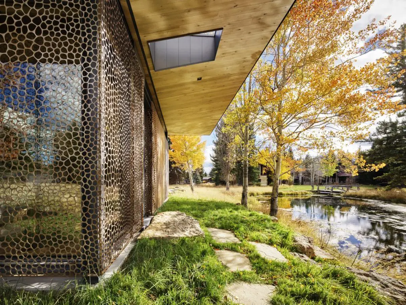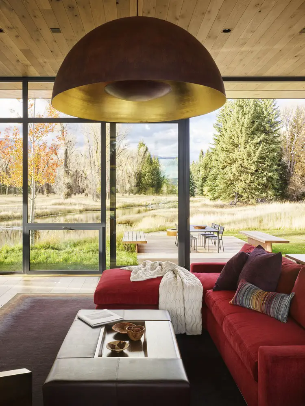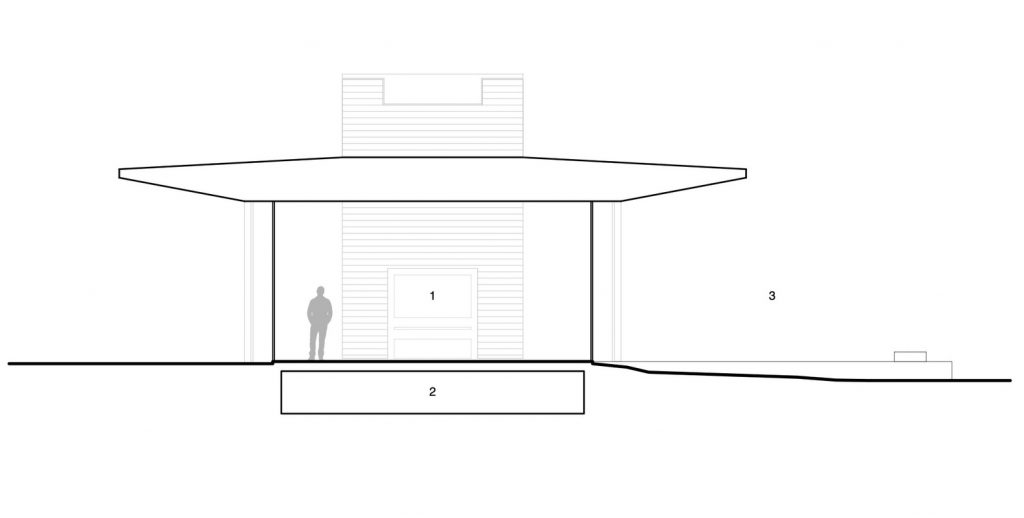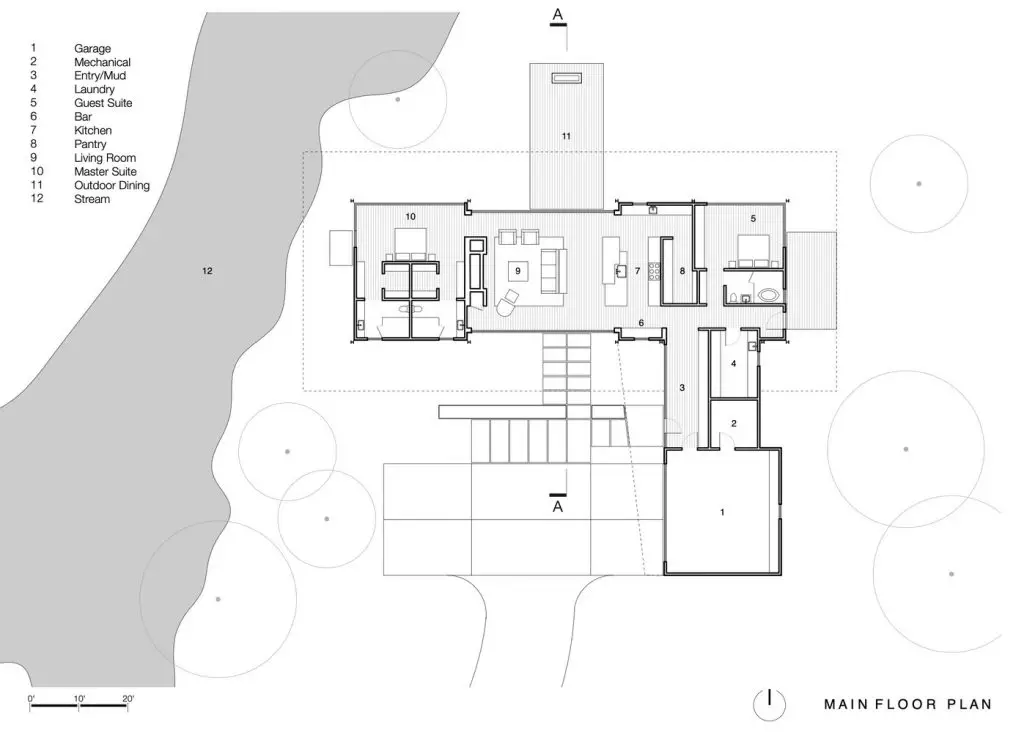Post Contents
United States – Carney Logan Burke Architects
Built Area: 312.15 m2
Year Built: 2018
Photographs: Matthew Millman
Queen’s Lane Pavilion is a two-bedroom project that’s 20 years in the making. It’s a guesthouse added to other existing structures such as a wine silo, a lodge, and a shop/office.
It was first conceived as the homeowners’ retreat. Despite its modern look, the design of this flat-roofed glass pavilion allows its inhabitants to fully enjoy their surroundings of spring creeks, tall trees, and mountain vistas.
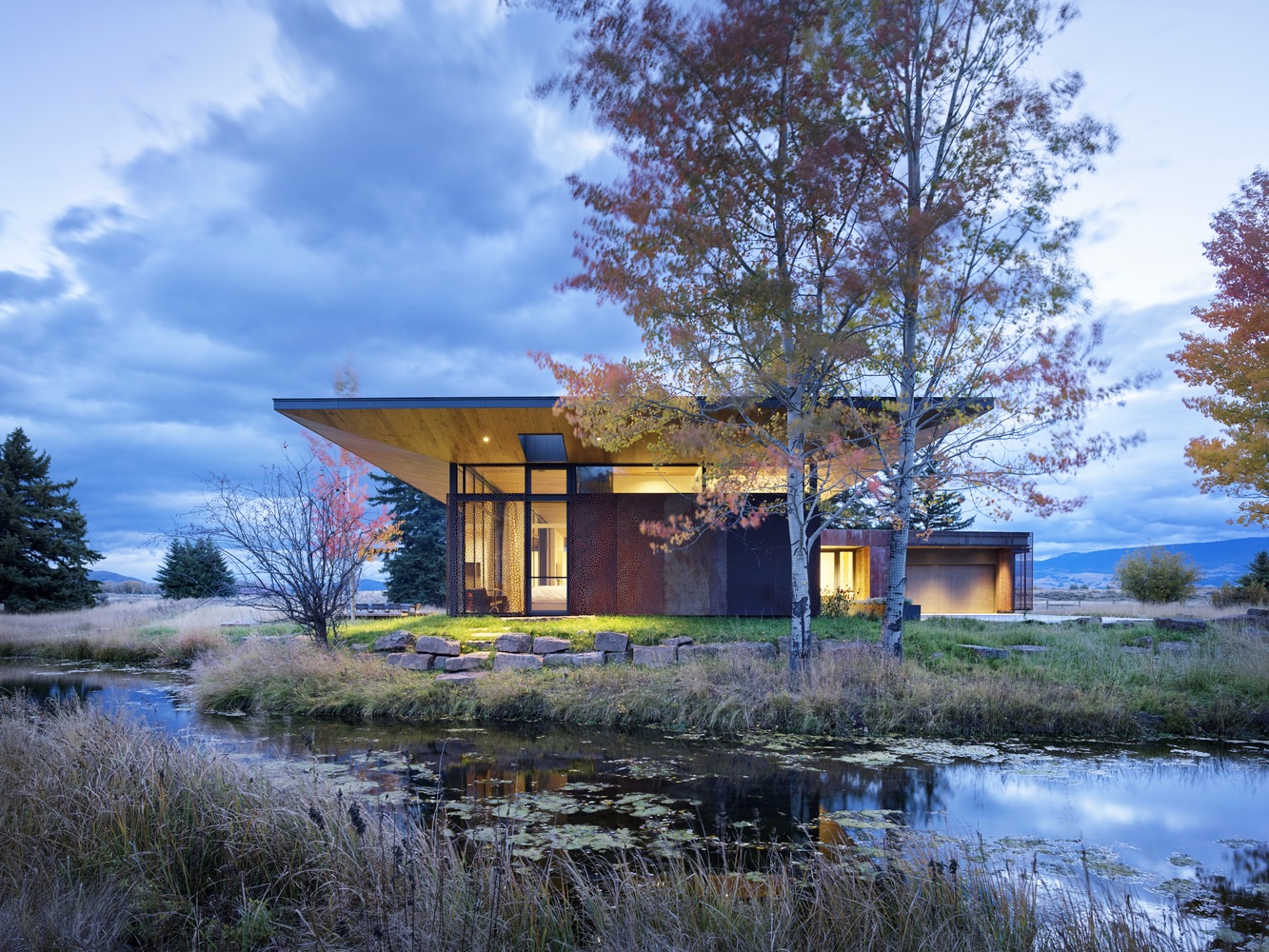
Viewed from a distance, the house is perceived as one with the landscape. The façade showcases an earthy patina. It reflects a natural dialogue with the nearby wine silo. A pierced steel screen drapes itself around the glass, adding visual interest to the design.
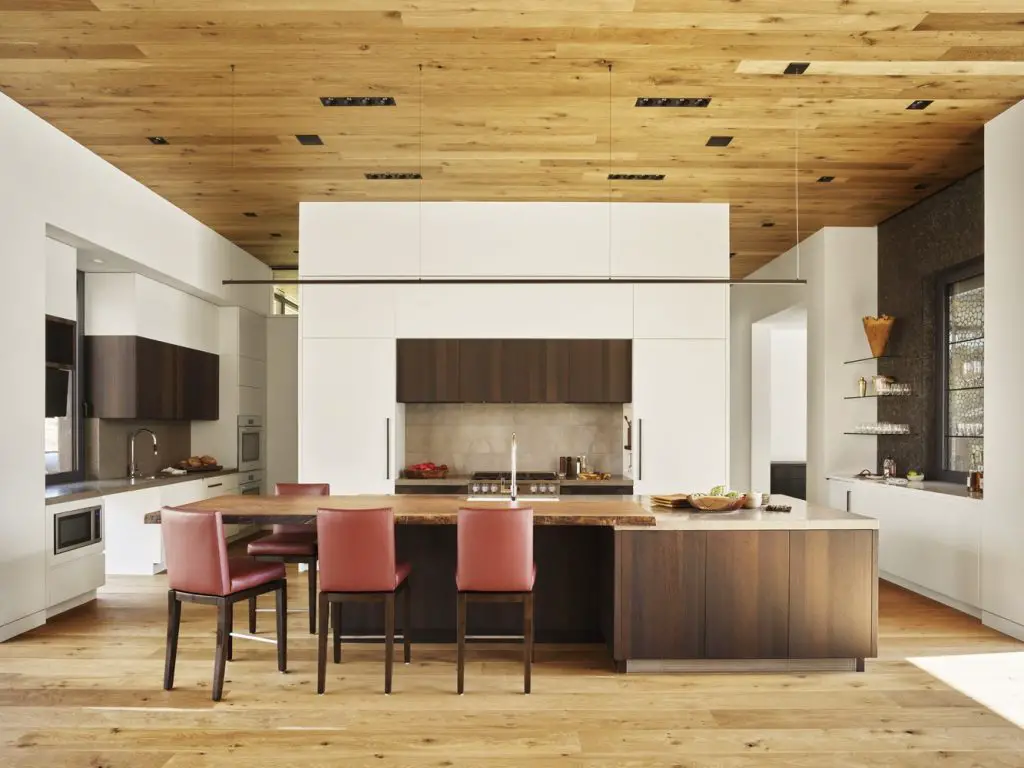
The inside features an open living, kitchen, and dining areas, giving the guests plenty of room for socialization. At one end, located behind a fireplace, is a bedroom with unrestricted views of the outdoors – thanks to its floor-to-ceiling windows. The other bedroom is at the other end, found behind the kitchen.
The ceilings and floors are made from white oak. This gives the entire guesthouse a feeling of warmth and comfort. A nice contrast is found in the kitchen where white walls and dark cabinets give off a contemporary vibe.
Notes from the Architect:
CLB has collaborated with one family on a 180-acre Jackson Hole property over a period of twenty-plus years. The breadth of work — five projects in a wildlife-rich riverine ecosystem — depicts the evolution of one couple’s aesthetic: it has carved a steady arc from traditional to modern.
The first building, a Parkitecture-influenced log, stone and timber lodge, anchors the compound. This was followed by an office/shop, designed in a transitional style, and a wine silo. With its interior spiral staircase and rooftop viewing platform, the silo celebrates rustic modernism through a classic agrarian form clad in oxidized steel plates and offers a dramatic sculptural expression. An iconic covered bridge came next, then the natural end point: a modernist flat-roofed glass pavilion. Conceived as a retreat for the owners, its streamlined, nature-oriented outlook makes the most of its location between two spring creeks and allows the owners, now empty-nesters, to experience their property in a whole new light.
This two-bedroom guesthouse was built on the site of an older structure that predated the current owners. Because it resides within today’s minimum setback requirements, the project necessitated a two-year planning process with Teton County and conscientious consideration of wildlife, waterways and trees. Architect Eric Logan, who designed all five structures, followed the exact footprint of the original building. An L-shape, the short section houses the garage, while the longer section encompasses the bedrooms and a graciously scaled open plan living/kitchen/dining space. There, an ethereal airiness is achieved from window walls on the longer north and south sides balanced by masses of white at either end of the long room. The fireplace anchors one end, the kitchen the other; with openings on either side of each, both masses float between the walls. Beyond those masses lie the bedrooms, each glassed-in area designed as its own private nature experience. White oak floors and ceilings warm and ground the entire home.
With the addition of deep protective overhangs, minimalist patios that merge into the landscape and a pierced steel curtain, the house becomes an art piece. These metal sheets, cut to a pattern derived from a photo of the surrounding cottonwood grove, modulate the views and cast interesting shadows inside the home. From the outside, they soften the glass expanses, offer aesthetic interest, and give the building a patina that ties it to the wine silo while lending it a natural appearance in the landscape.
The structure relates to its neighbors, yet inhabits its own micro-ecosystem on the property; the owners’ two decades of habitat enhancement projects has created a thriving fishery and miniature wildlife refuge frequented by elk, eagles, moose, deer and coyotes. With necessities such as laundry located in the lodge, the home is free to express its essence. The influence of the water, the protection of the cottonwoods, and the simplicity of the building (from a distance, it is perceived as one line in the landscape) align in a special moment on the property. This serene glass pavilion — modernist wildlife viewing blind during the day, luminous lantern amidst the trees at night, comfortable retreat at all hours — is a fitting tribute to that moment.
Click on any image to start lightbox display. Use your Esc key to close the lightbox. You can also view the images as a slideshow if you prefer. 
Exterior Views:
Interior Views:
Drawing Views:
If you’re a fan of homes that exhibit a rich, earthy patina, you should see Austria’s House P…

