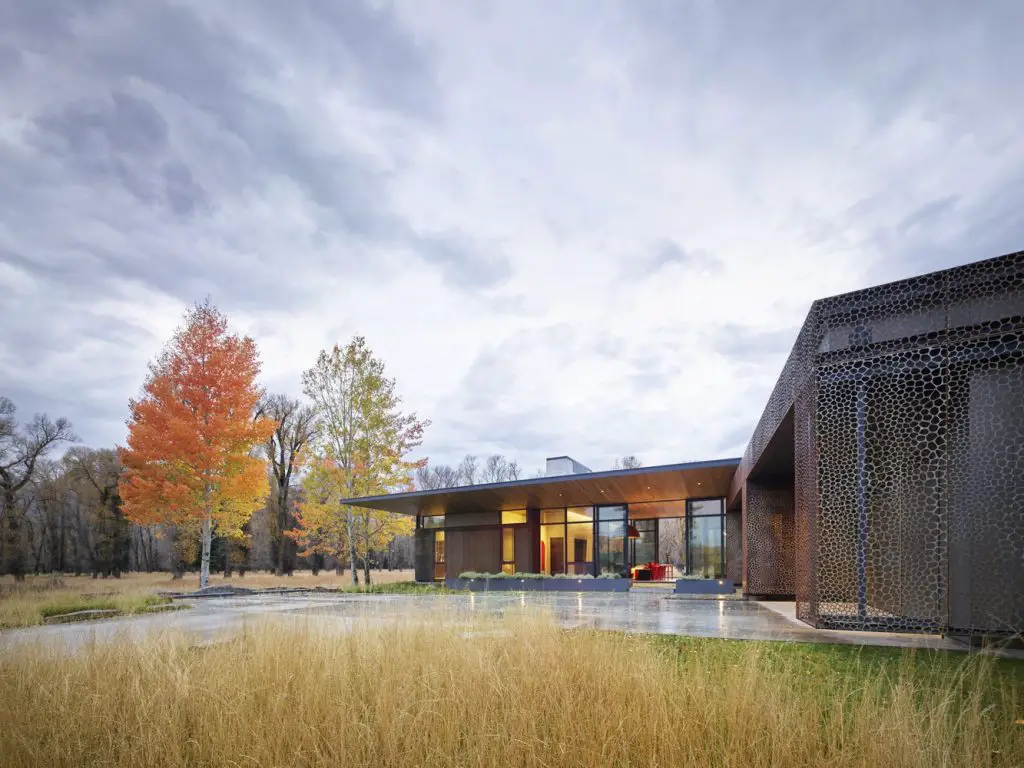Queen’s Lane Pavilion

United States – Carney Logan Burke Architects Built Area: 312.15 m2 Year Built: 2018 Photographs: Matthew Millman Queen’s Lane Pavilion is a two-bedroom project that’s 20 years in the making. It’s a guesthouse added to other existing structures such as a wine silo, a lodge, and a shop/office. It was first conceived as the homeowners’ retreat. […]
