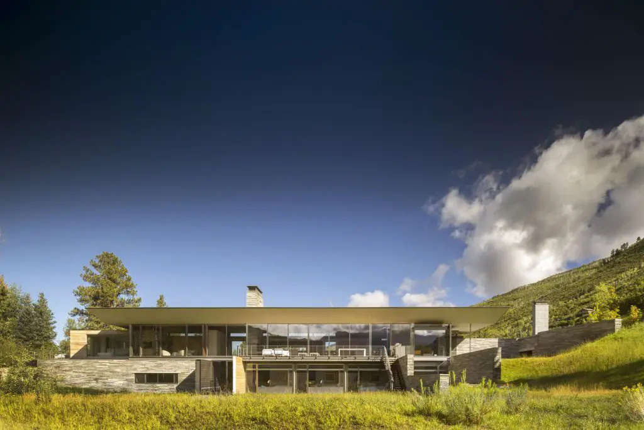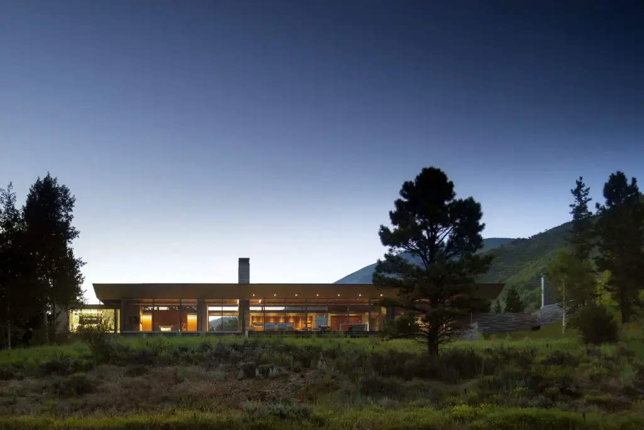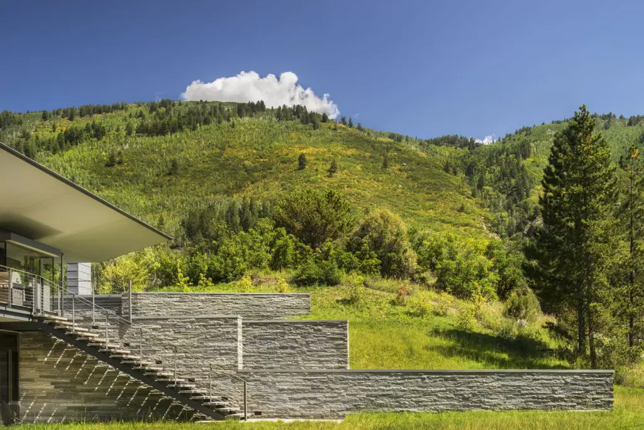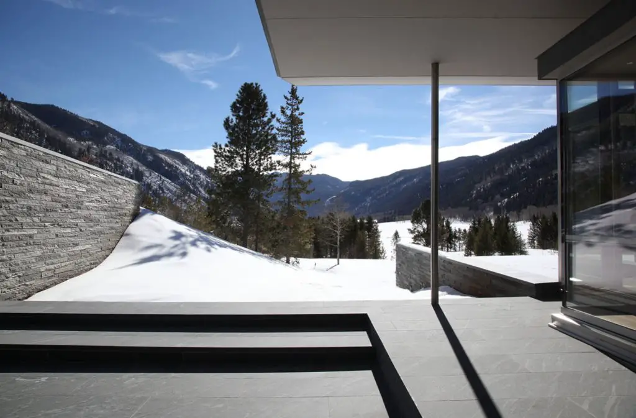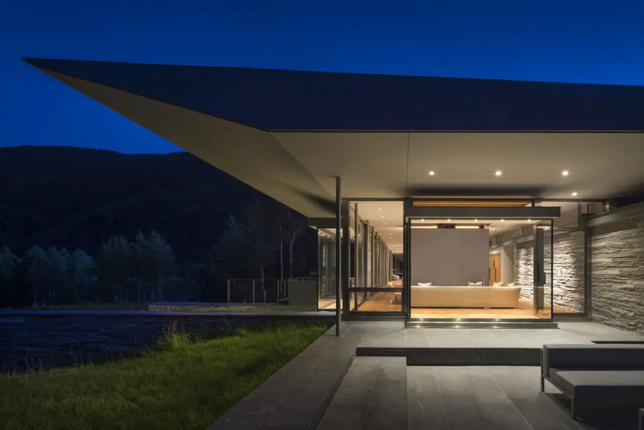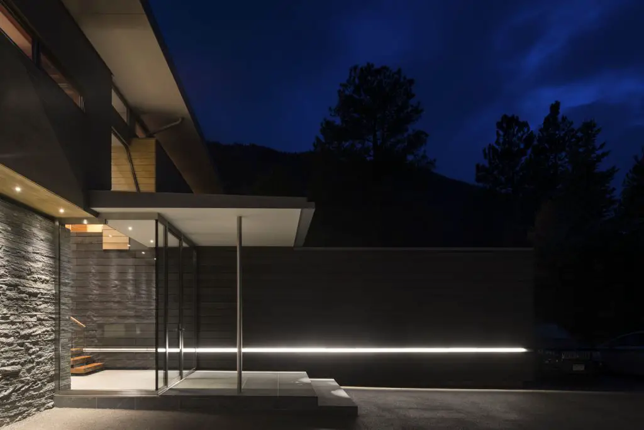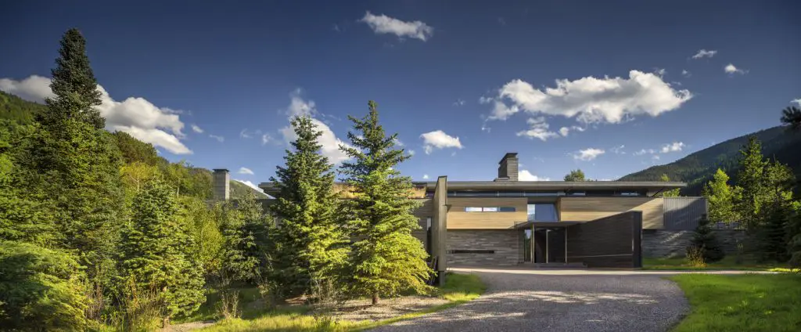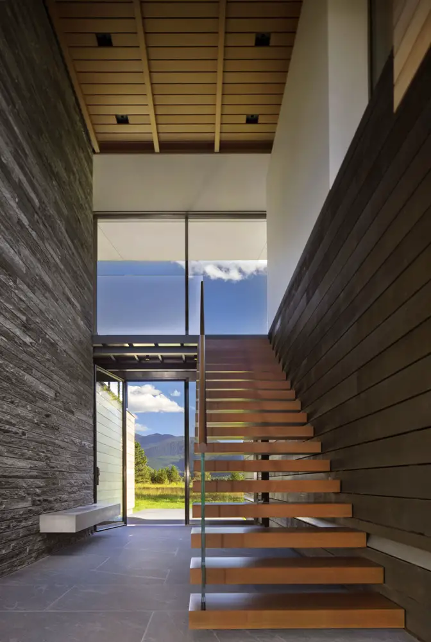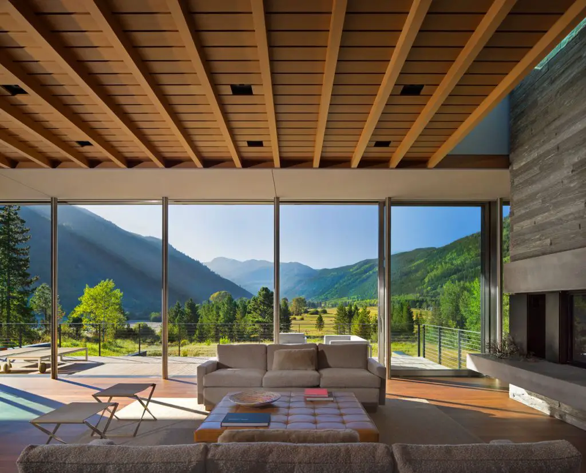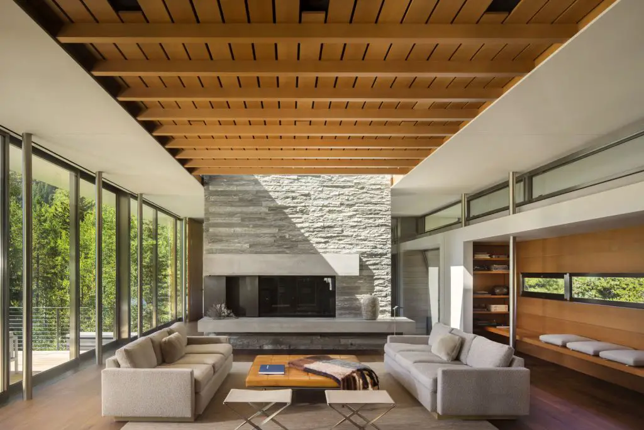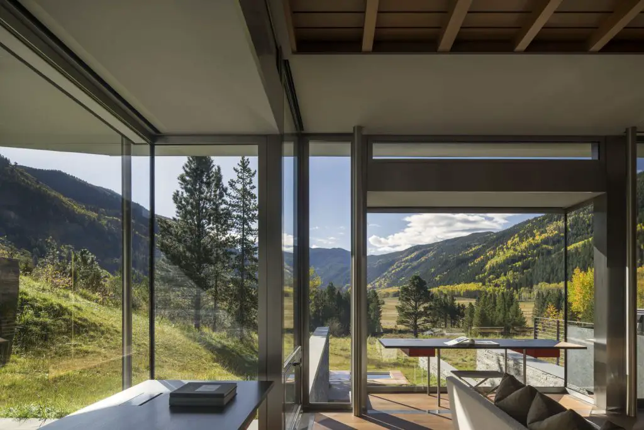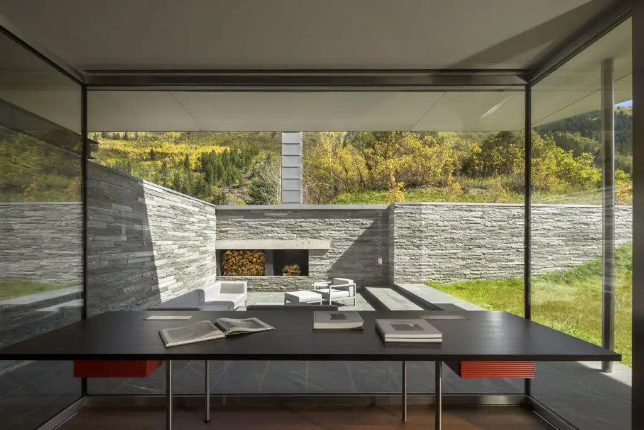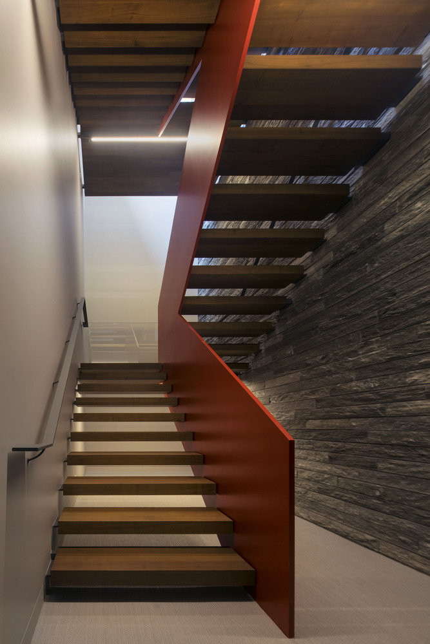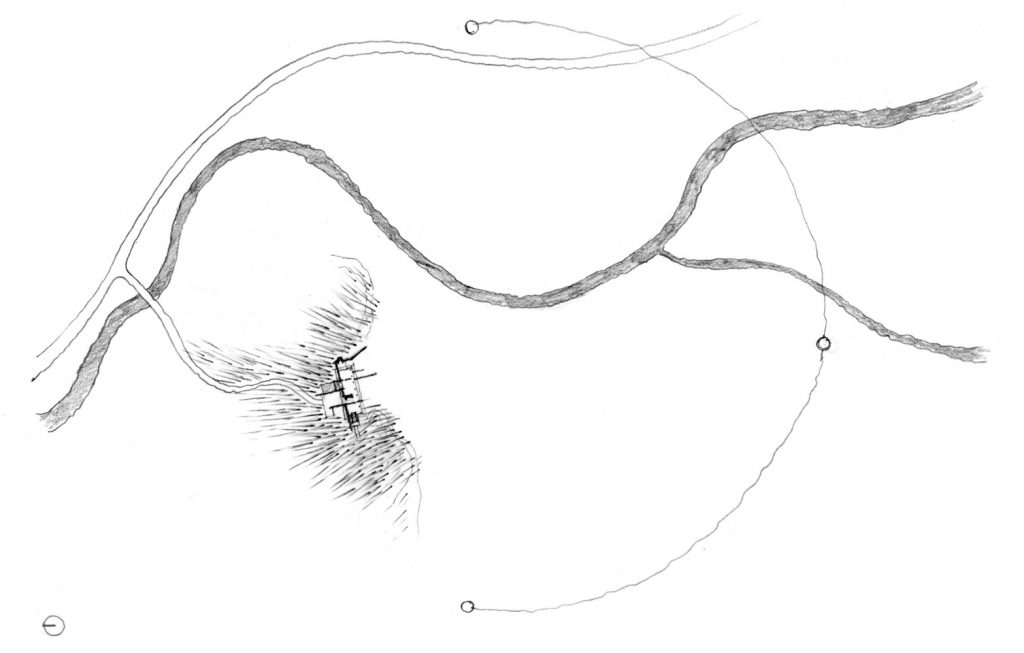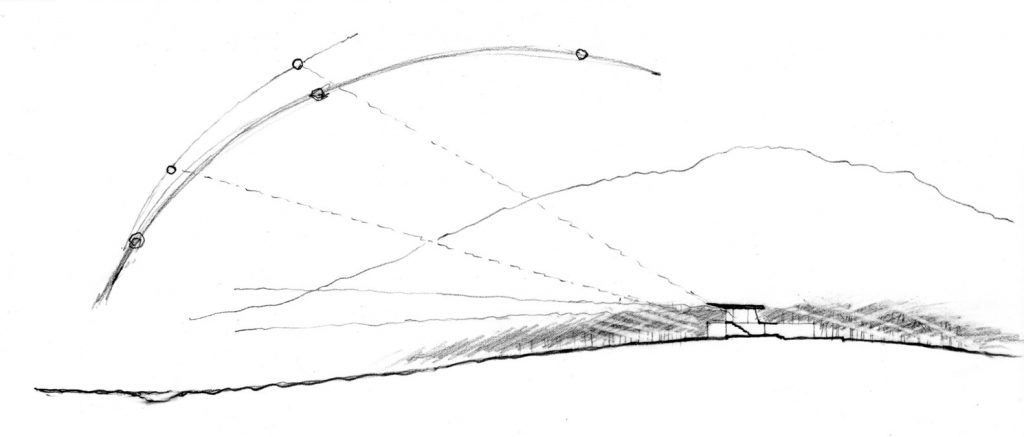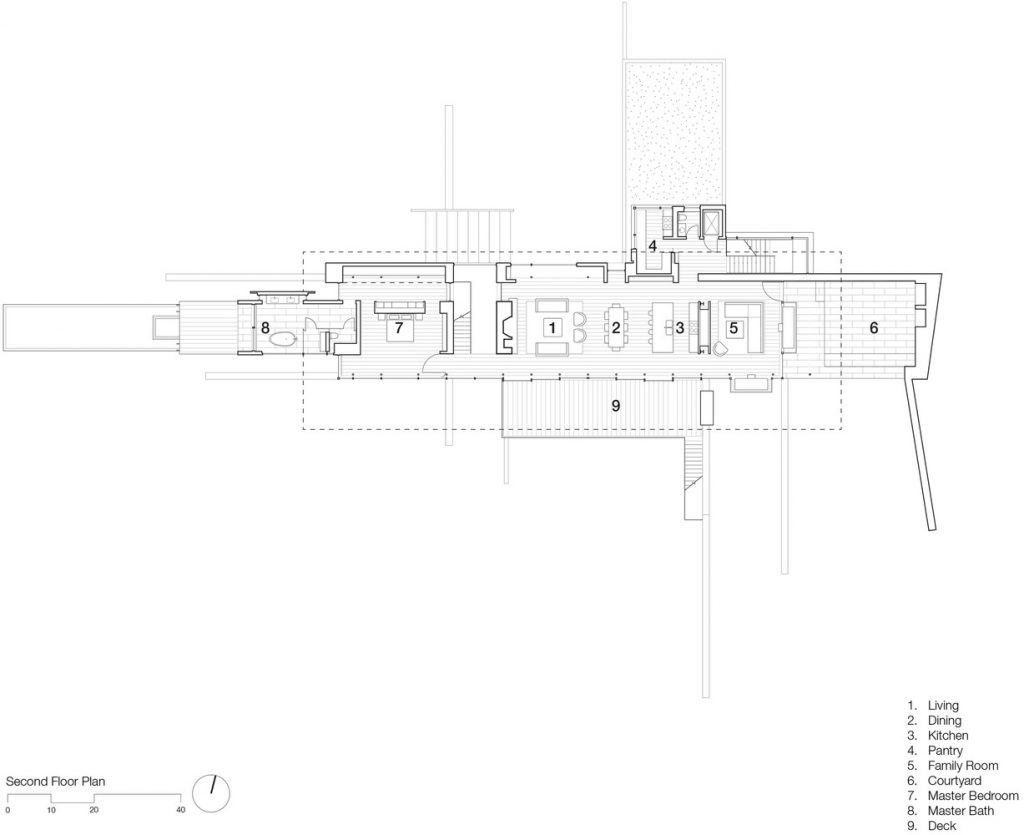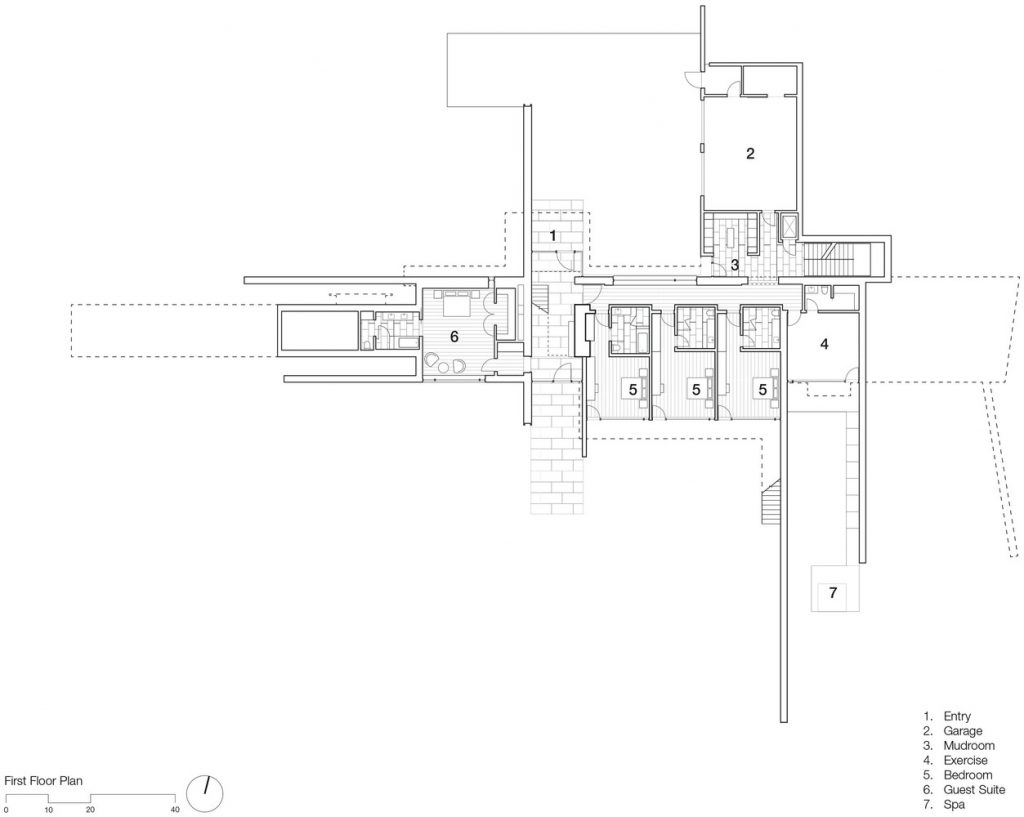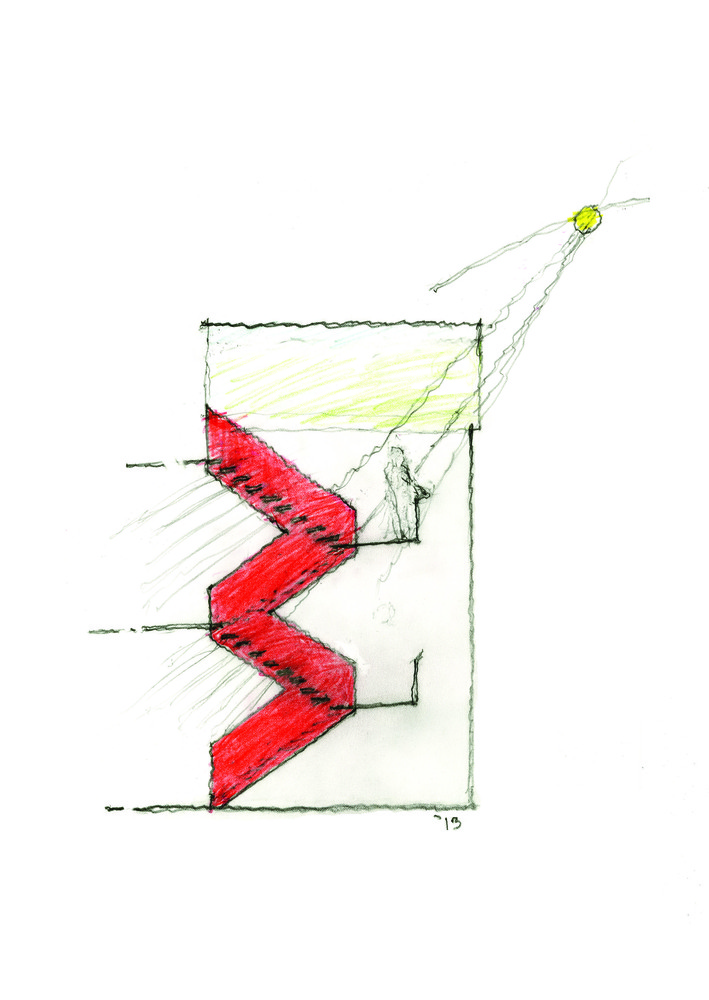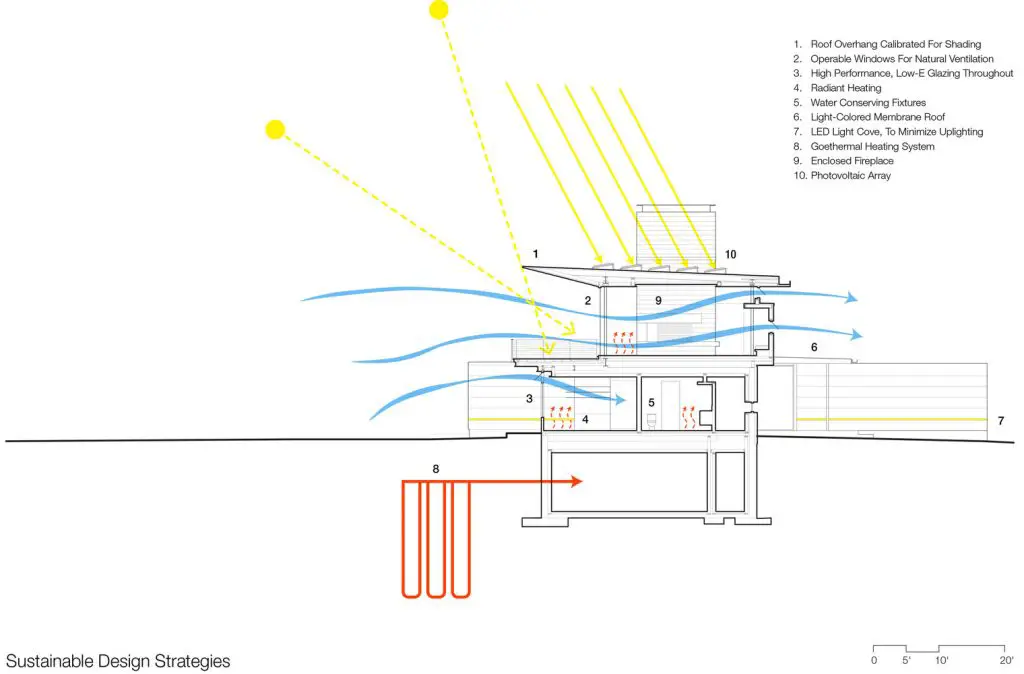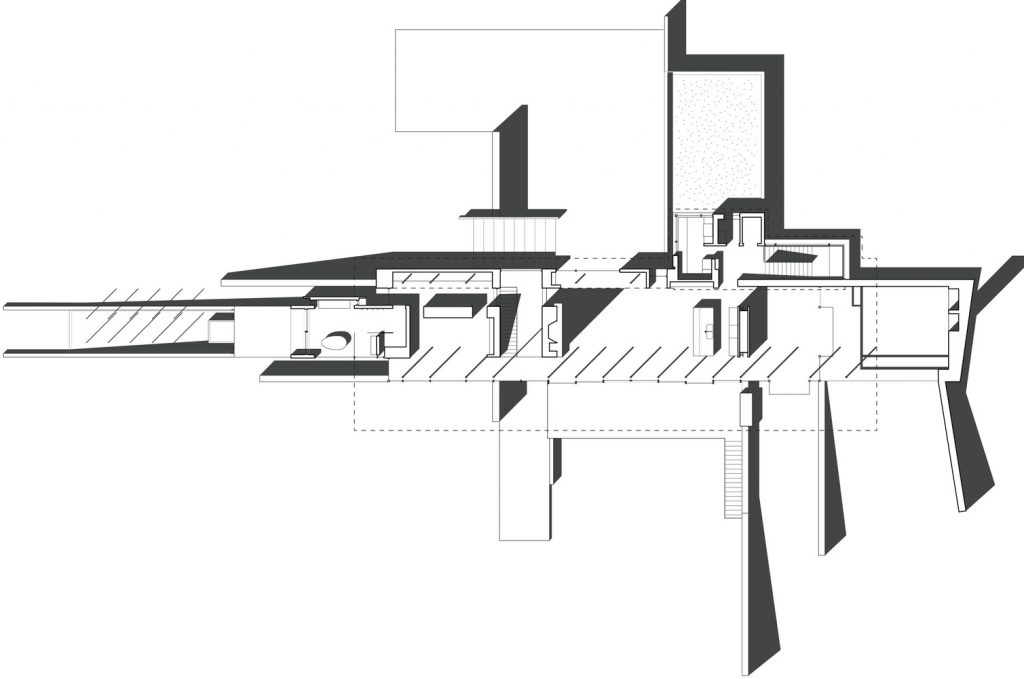Post Contents
Aspen, United States – Bohlin Cywinski Jackson
Built Area: 1165.93 m2
Year Built: 2014
Photographs: Bohlin Cywinski Jackson
Not many houses could aptly be described as “as if it grew out of the land.” For the Independence Pass Residence, this description couldn’t be more fitting. It establishes such a smooth and harmonious relationship with its natural topography one couldn’t help but think it actually grew from there. Of course, the magnificent setting – the rugged Rocky Mountains, no less – gives a lot of oomph to the place.
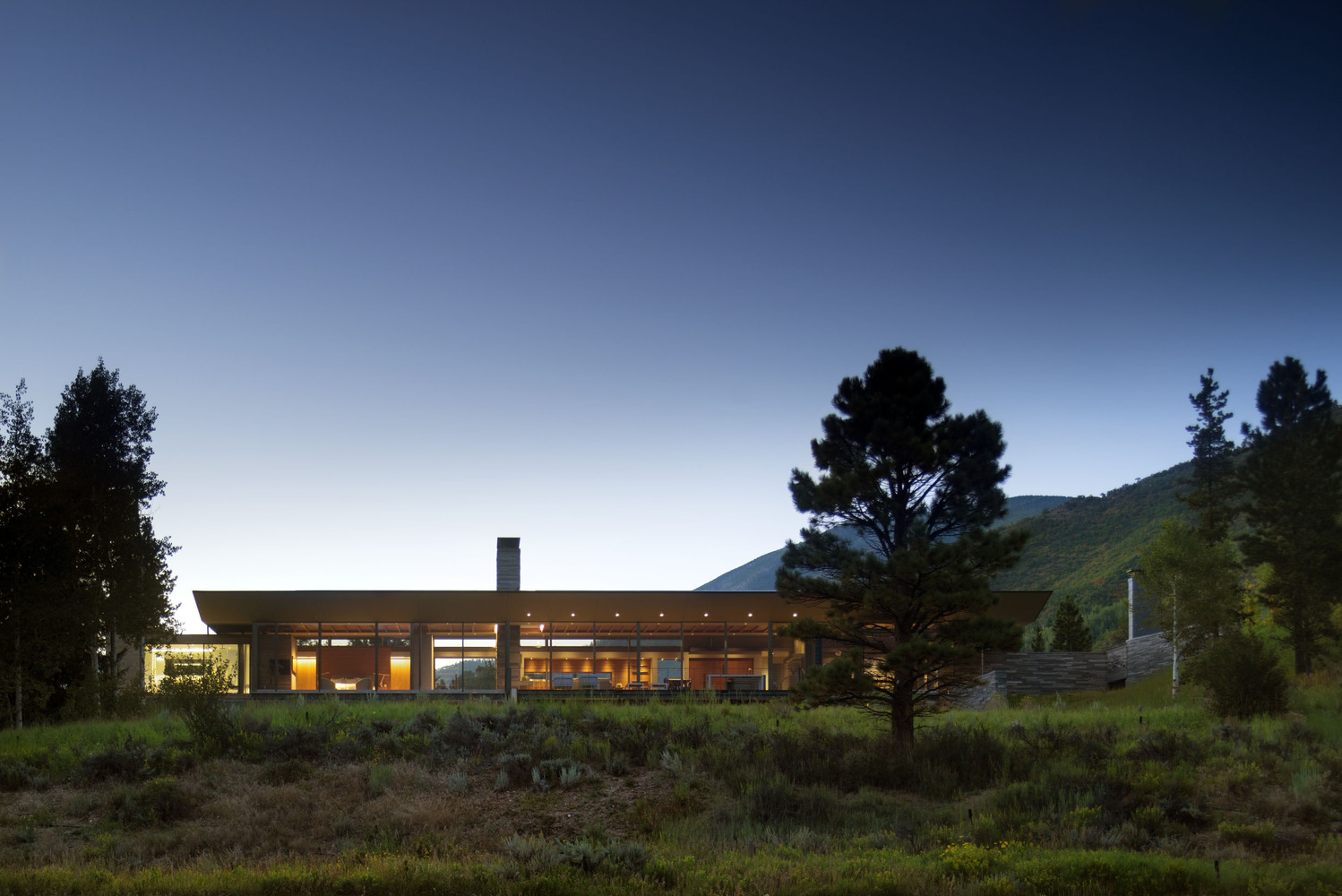
The grand design certainly deserves grand words. Independence Pass Residence is an expansive, opulent structure that must have had the sky as its limit. The façade is partially covered in split-faced Valser quartzite mixed with cedar and mahogany. These materials also penetrate some portions of the interiors, creating a feeling of continuity between the indoors and the outdoors.
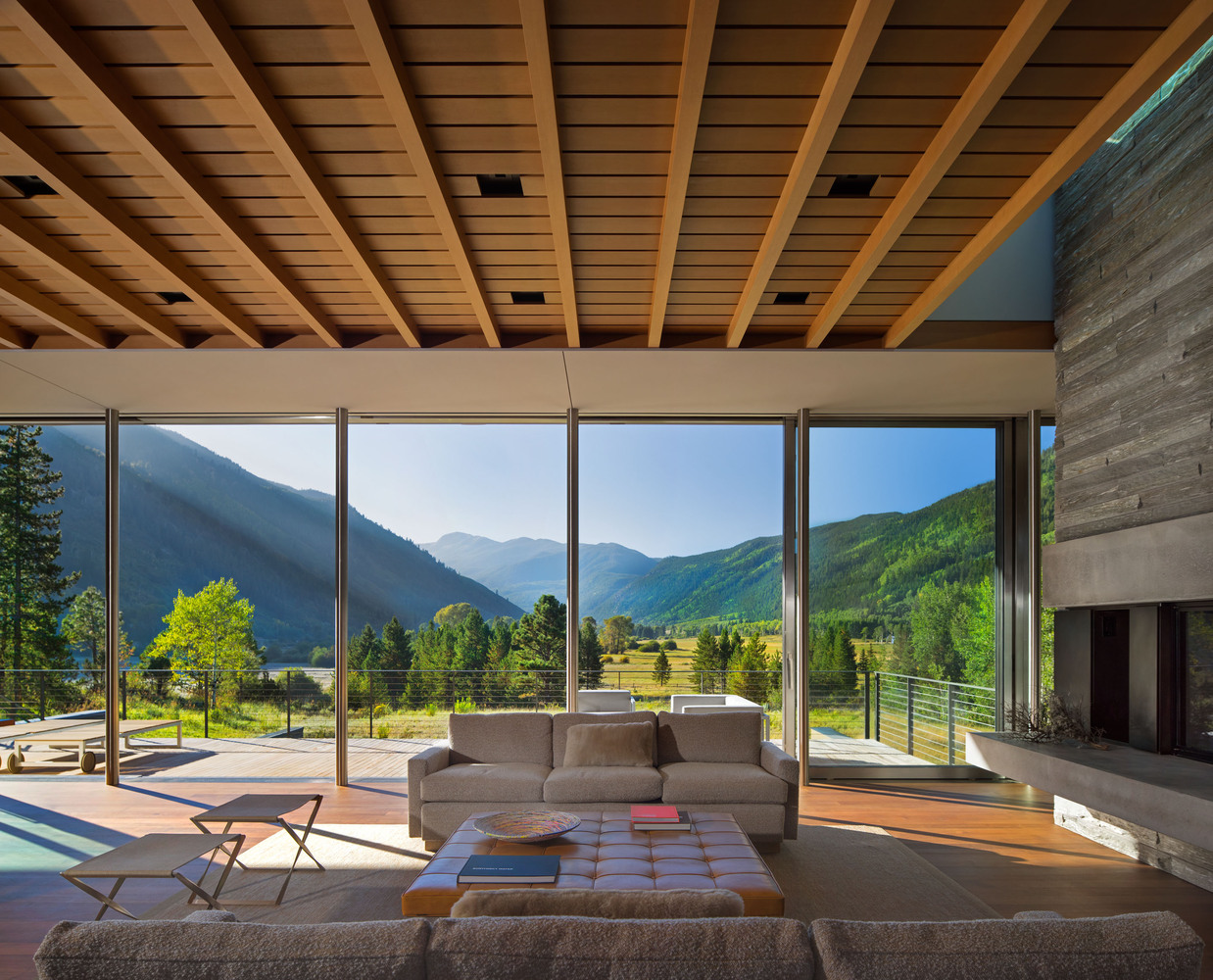
Floor to ceiling glass windows take huge advantage of the beauty of the surrounding landscape. One could simply sit on the couch and marvel at the wonders of nature. At the main level, the living, dining, kitchen, and family areas are laid in an open-plan layout. The ground floor houses the three bedrooms, a guest suite, and the large entrance hall.
Notes from the Architect:
The Independence Pass Residence is sited at the edge of a nature preserve in Aspen, Colorado with views of an alpine meadow, forests of evergreen and aspen trees, the Roaring Fork river and the Rocky Mountains.
Approached from the north, a driveway leads from the main road to a private parking court, sheltered from wind and weather. The house stretches between two existing hills on the site; forming a threshold to the views of the meandering river and nature preserve beyond. The lower level is expressed as a series of stone clad walls that extend into the landscape and the upper level is a sleek box with a metal roof that floats on slender columns.
A wall of black-stained cedar boards marks the main entry and extends through the house into a double-height space with a floating stair. Cantilevered wood stair treads lead to the upper level and main living pavilion where full-height walls of glass reveal panoramic views of the nature preserve and New York peak. The living room, dining room and kitchen occupy the center of the linear floor plan, with a master bedroom suite to the west and a family room and outdoor courtyard to the east. A fireplace clad in Vals quartzite forms the western edge of the living room with a large skylight above. A reading alcove with a bench of wood slats is lined with Douglas fir panels and stainless steel shelves for display of the owner’s photography collection. Sliding panels of glass open to an outdoor deck, further blurring the boundary between interior and exterior.
A second stair connecting all levels of the house is crafted of a one inch thick steel plate that is both structure and guardrail, slicing through the vertical space. Ground level spaces include three bedrooms with individual baths, a guest suite, mudroom and exercise room.
Click on any image to start lightbox display. Use your Esc key to close the lightbox. You can also view the images as a slideshow if you prefer.
Exterior Views:
Interior Views:
Drawing Views:
If you liked this house, then you’re also sure to like The Bear Stand from the same architect.

