Post Contents
Itu, Brazil – Sergio Sampaio Arquitetura + Planejamento
Built Area: 350.0 m2
Year Built: 2017
Photographs: André Scarpa
InOut House is a modern home that sits on a wide, flat plot of land. It’s actually surrounded by generous spaces with lots of room for movement. Despite the wide area, the house occupies a rather small portion. It’s made up of two independent rectangular volumes, the difference as clear as night and day.
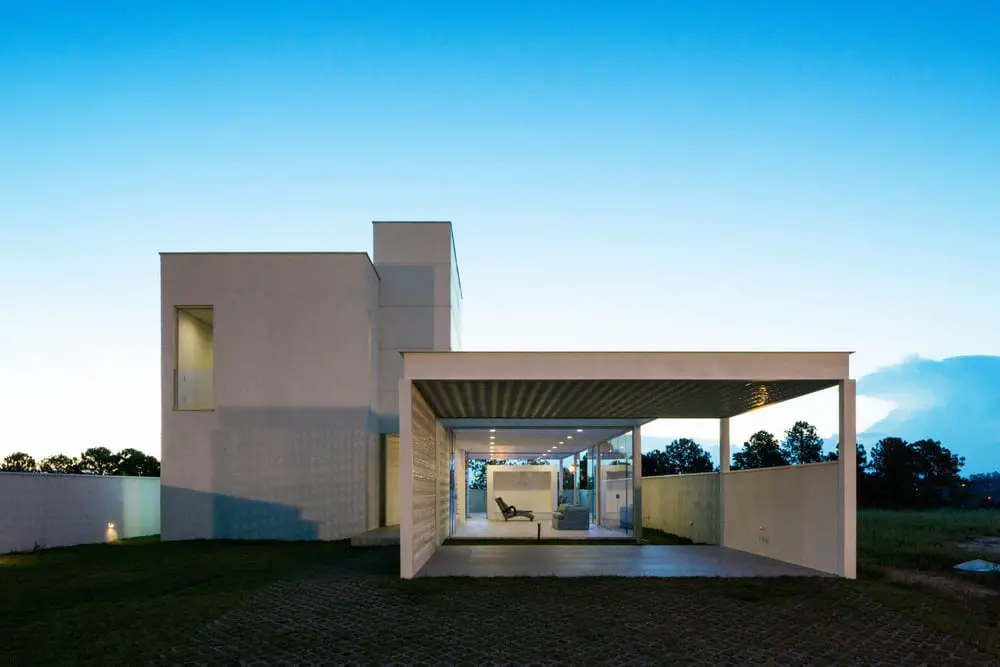
One volume houses the “public” areas: balcony, dining, living rooms, and the pool. On one hand, an opaque-surfaced volume holds the bedroom. This ensures the distinct separation of private and common spaces. The two structures are linked together somewhere, creating an interstitial space.
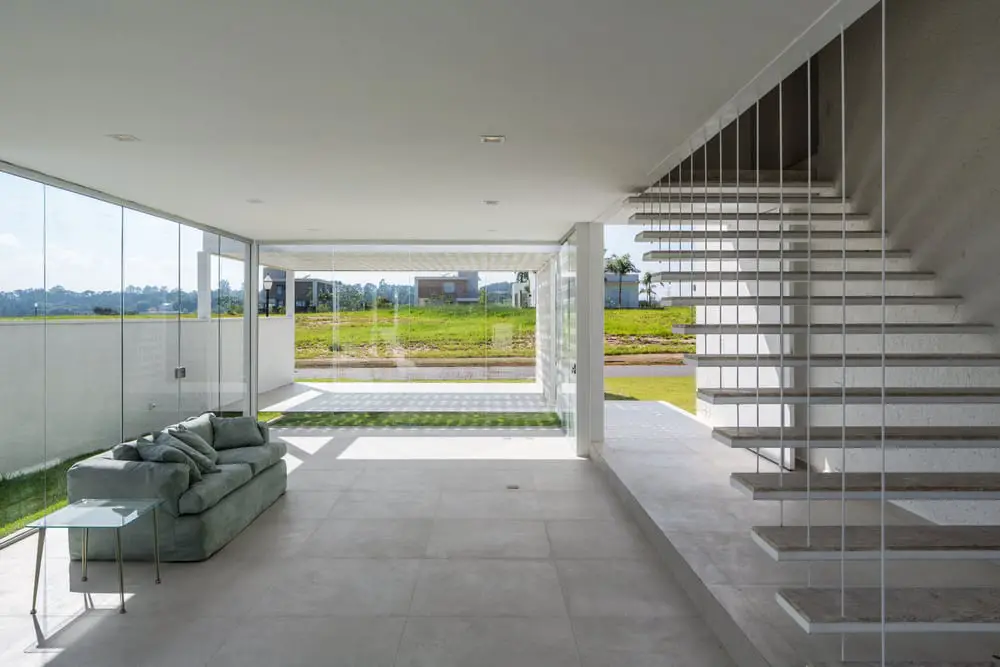
Materiality is diverse, too – concrete, light steel, metal, and crystal panels. InOut House is a home that gives a feeling of being outside while inside, or vice versa. The smart use of materials provides continuity, creating an indoor-outdoor connection like no other.
Notes from the Architect:
The residence was built on a flat plot of 500m2, 10m x 50m, of a condominium with views to a Golf Course located in the city of Itu, 100km from the Capital of São Paulo. The housing program was distributed in 2 independent blocks whose tectonics identify each sector of the house according to its uses. The architectural expression comes from the duality between these volumes that are constantly related; one opposing each other, sometimes integrating their spatialities.
When we access the construction by the axis that defines the entrance of the house – a vertical element that concentrates the hall, metallic stairs and the water box in the cover – we notice that we are in an interstitial space that makes the transition between the two sectors of the house. The first is one that is arranged in a linear fashion and integrated environments for coexistence and leisure.
It is a pavilion deployed on the ground floor that goes from the small front garden that delimits the shelter of the cars, through living rooms, dining, balcony and finally the pool solarium located at the back of the lot. Light steel elements sealed by extensive cristal panels promote constant dialogue with the surrounding areas and landscape. The low high space forces the views to the horizon and the continuous planes of floor and lining accentuate this sense of continuity. Being “inside” or “outside” is an almost imperceptible condition.
Contrasting the first sector there is a second block that presents in a “heavy” and with opaque surfaces. A two-story composition containing the service and kitchen areas on the ground floor and the bedrooms on the upper floor that are accessed by the light steel staircase suspended by tie rods. They have subdivided spaces, with controlled openings, that give the feeling of privacy and compression of the internal spaces.
Although a monochromatic building, the project “plays” with the variations of white textures; the roughness of the scraped mass of walls, brightness of the metal plates and elements, the ceramic blocks of the car shelters, the colorless laminated glass and the swimming pool mirror provide different perceptions of lights, reflections and refractions, continuous shadows and laced, which give great dynamism to the composition.
Click on any image to start lightbox display. Use your Esc key to close the lightbox. You can also view the images as a slideshow if you prefer. 😎
Exterior Views:
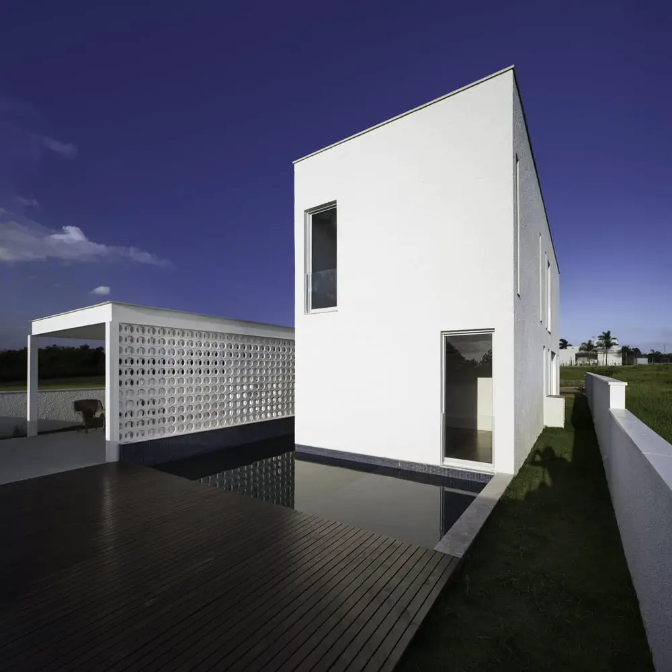

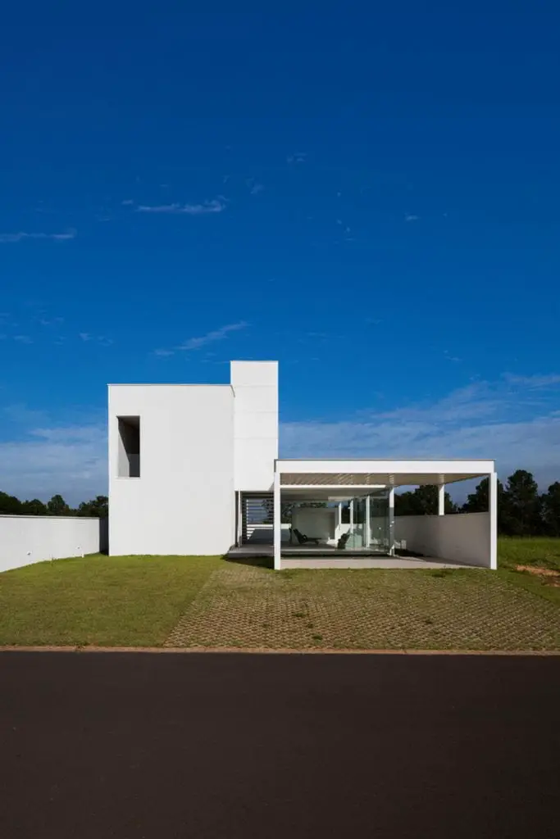
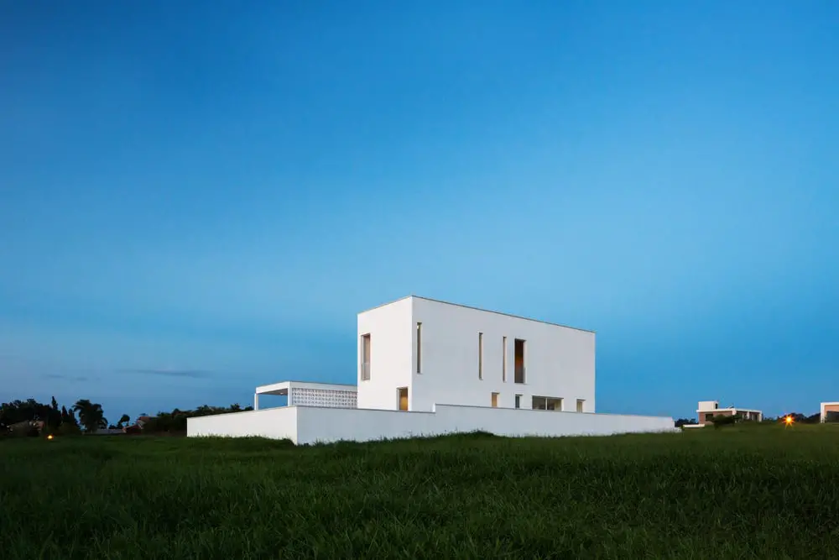
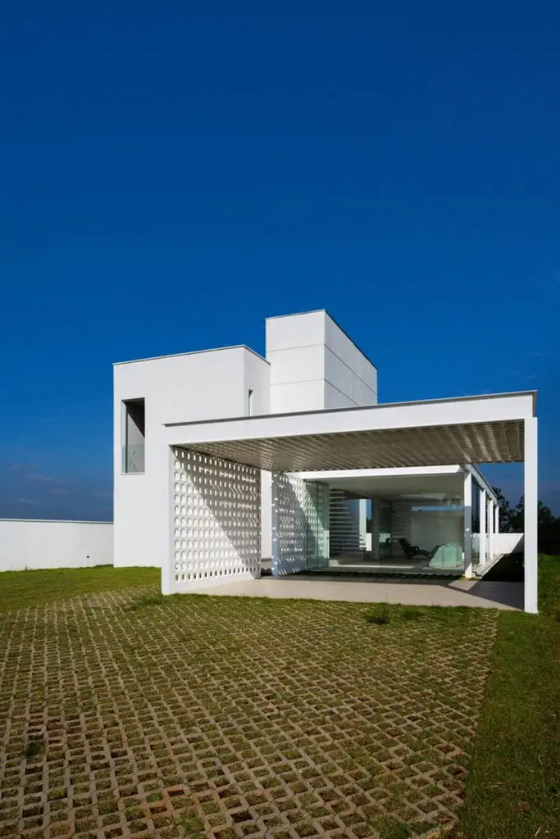
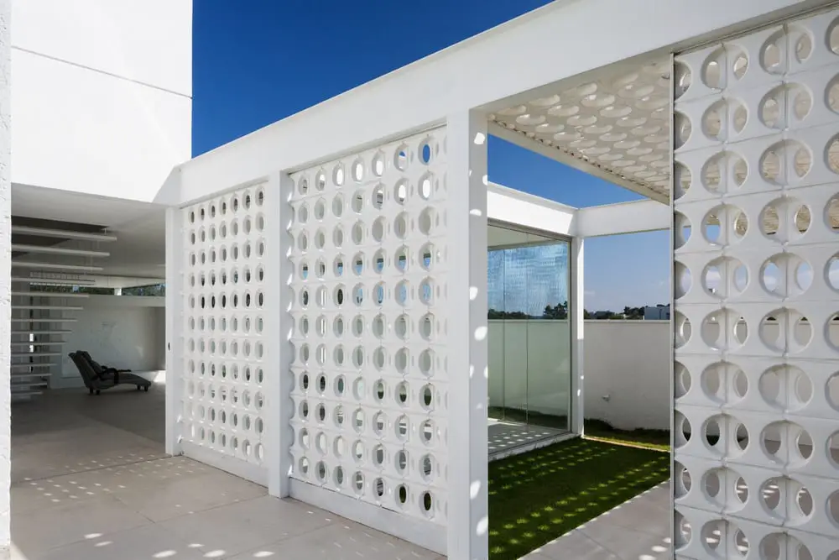
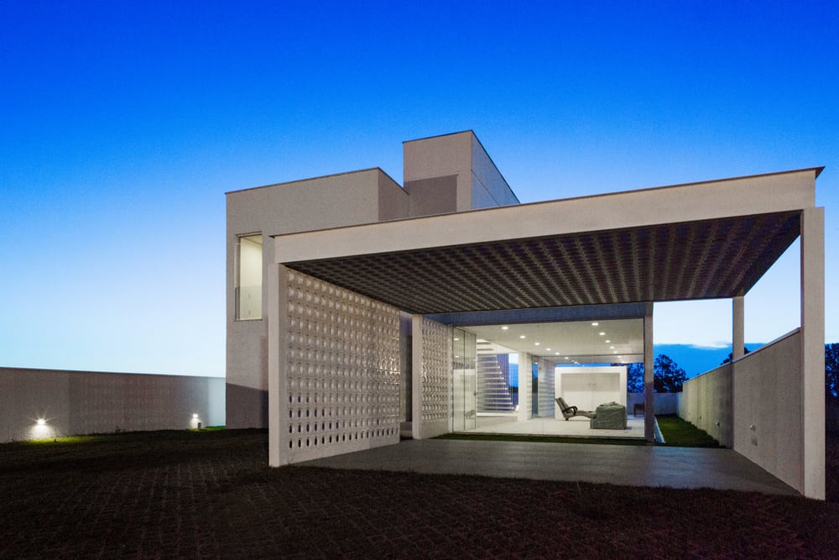

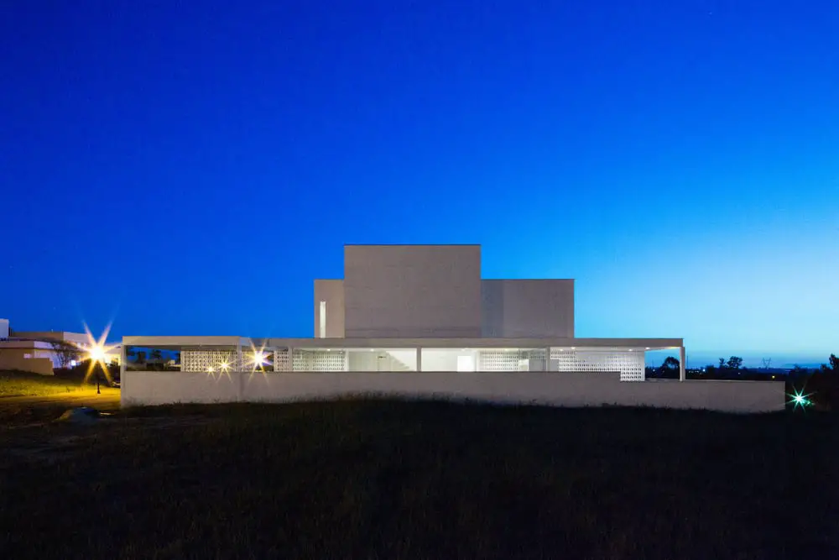
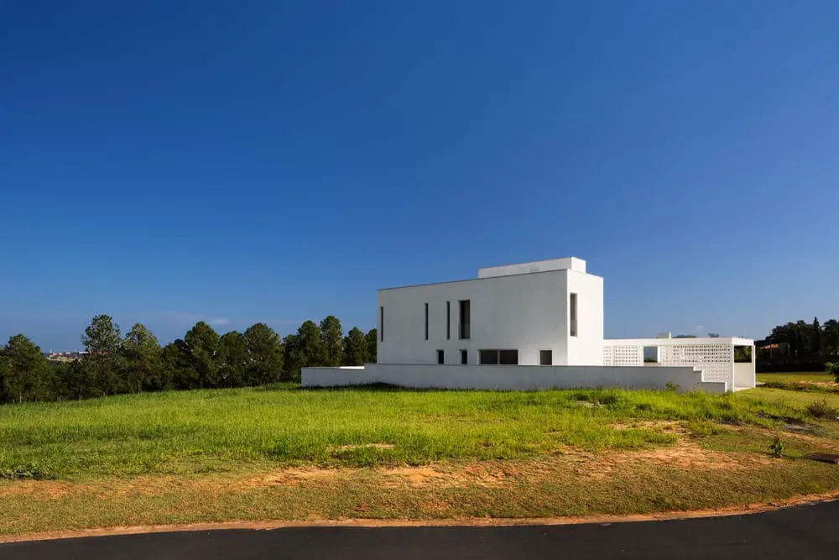
Interior Views:
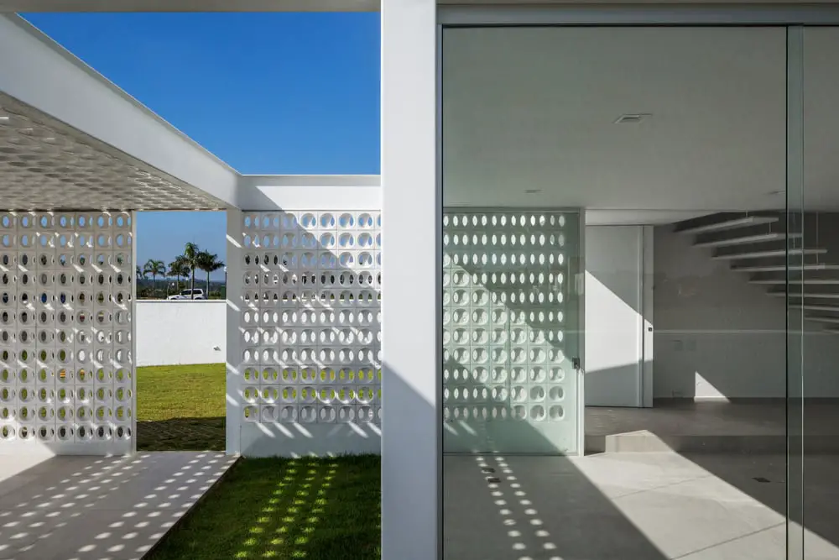

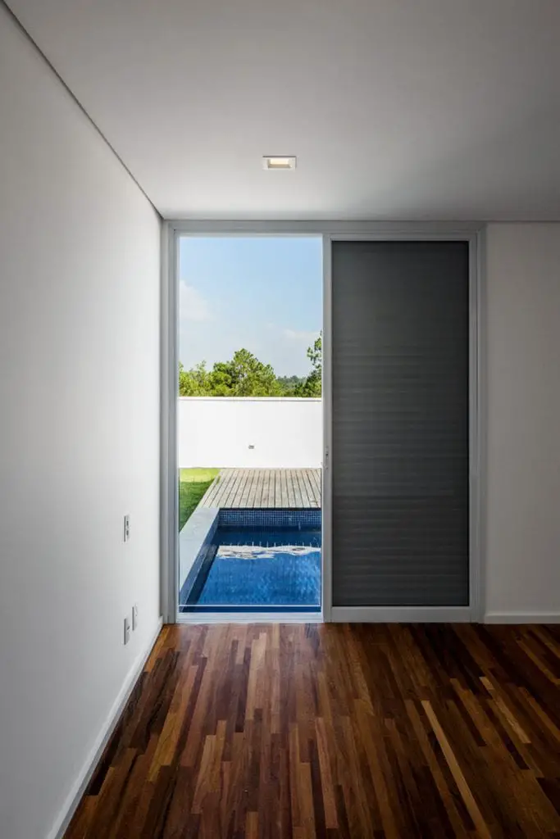
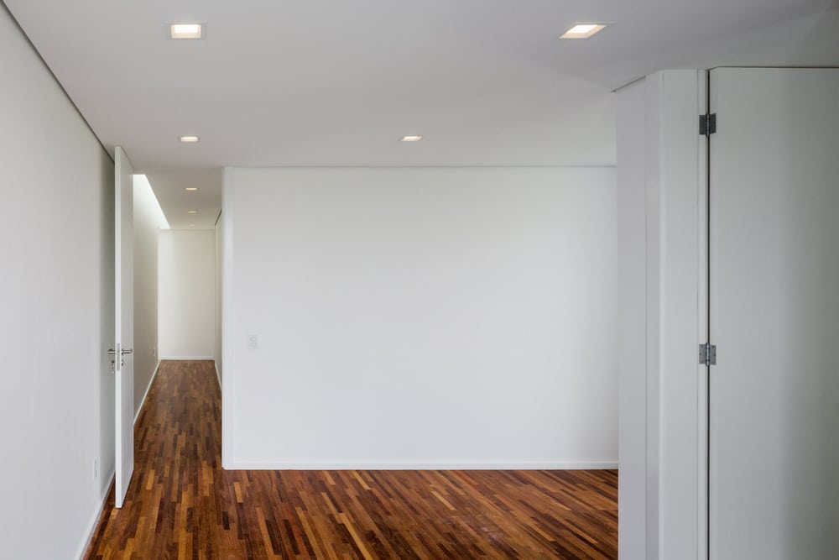
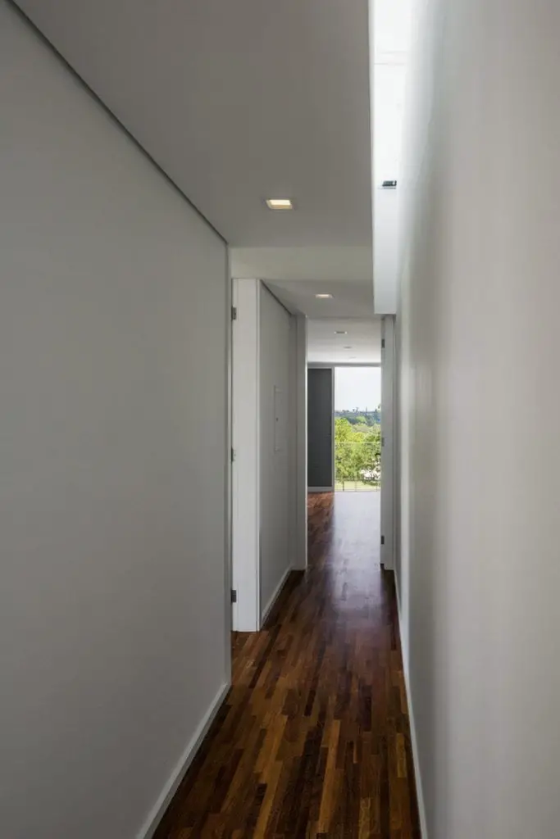
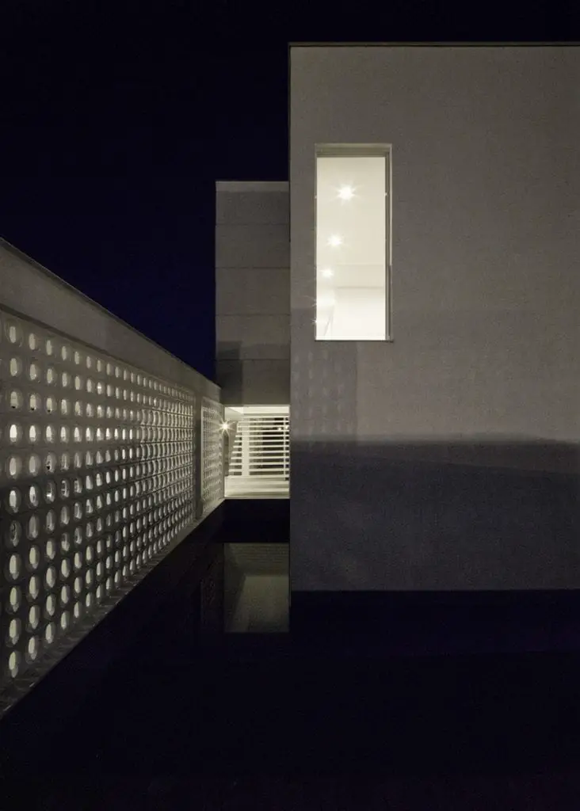
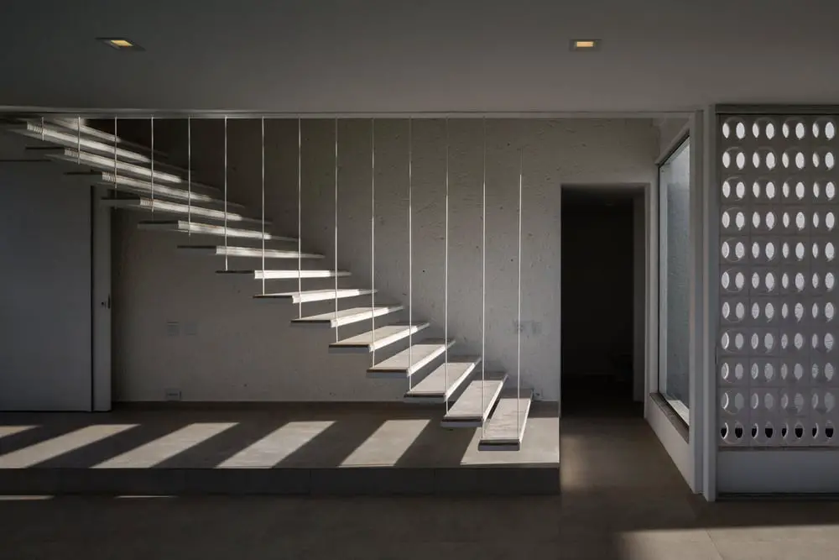
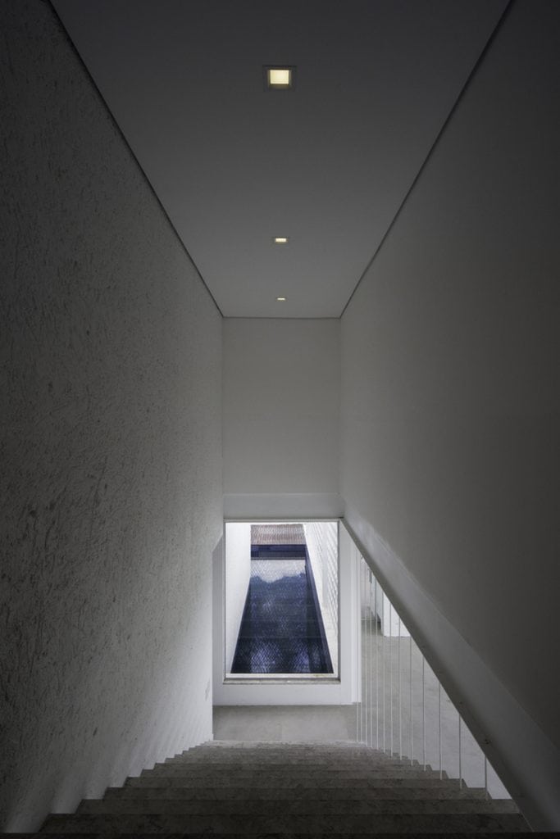
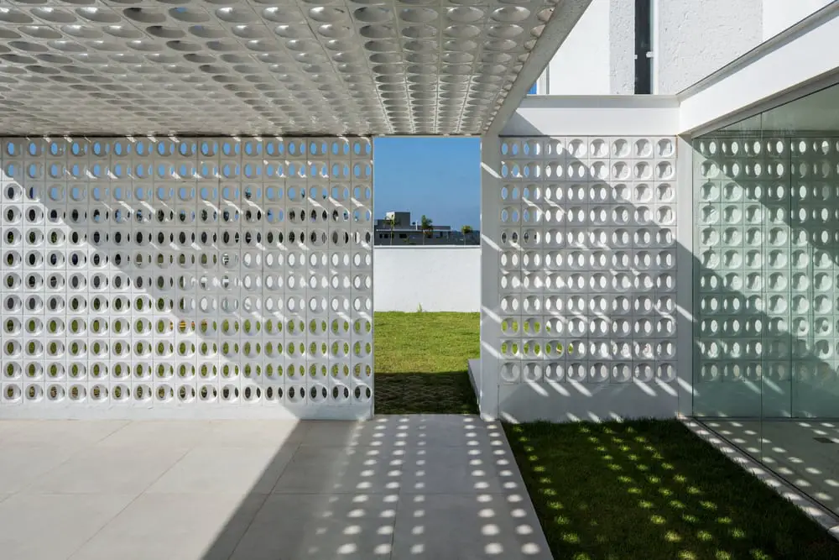
Drawing Views:
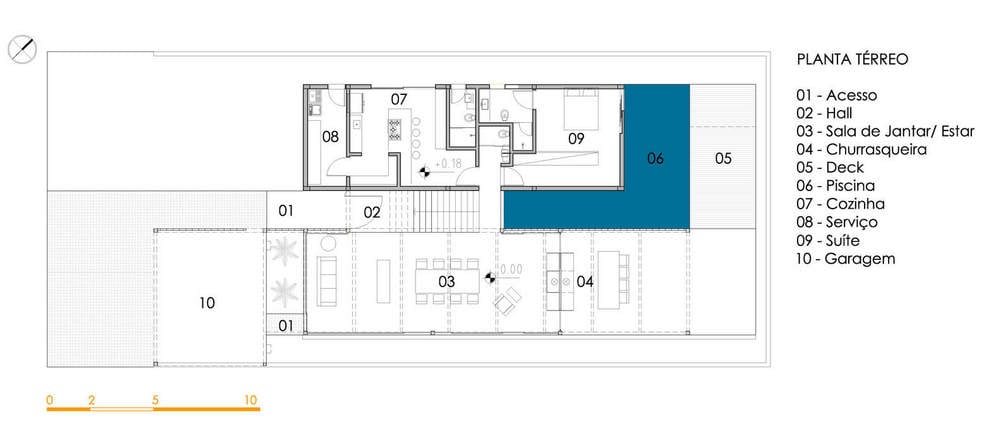
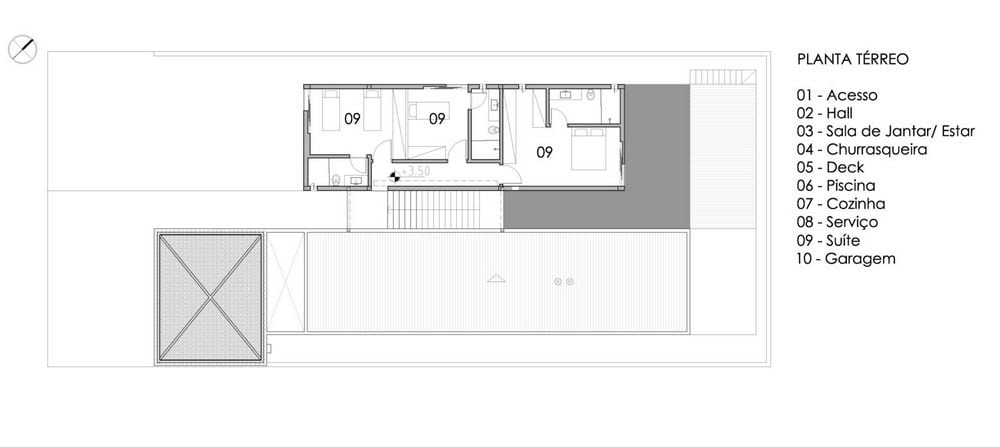
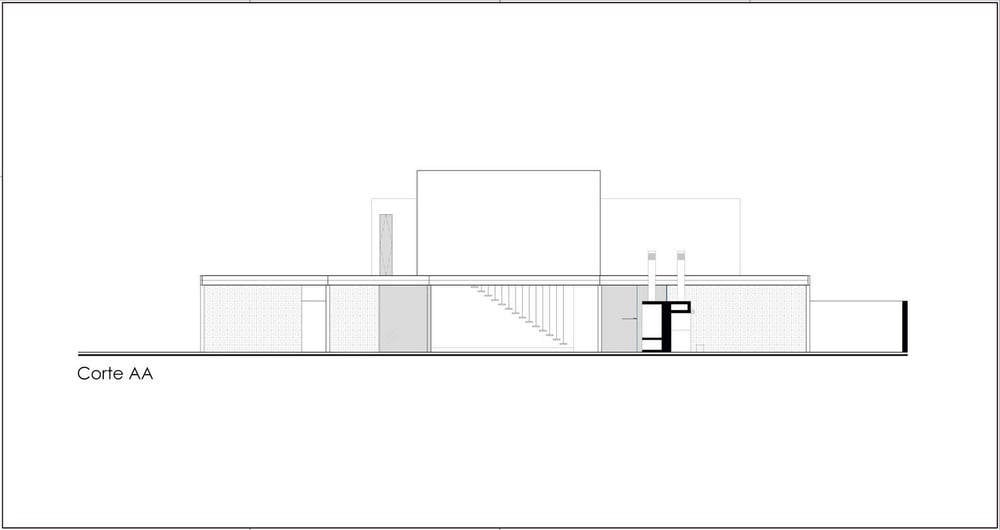

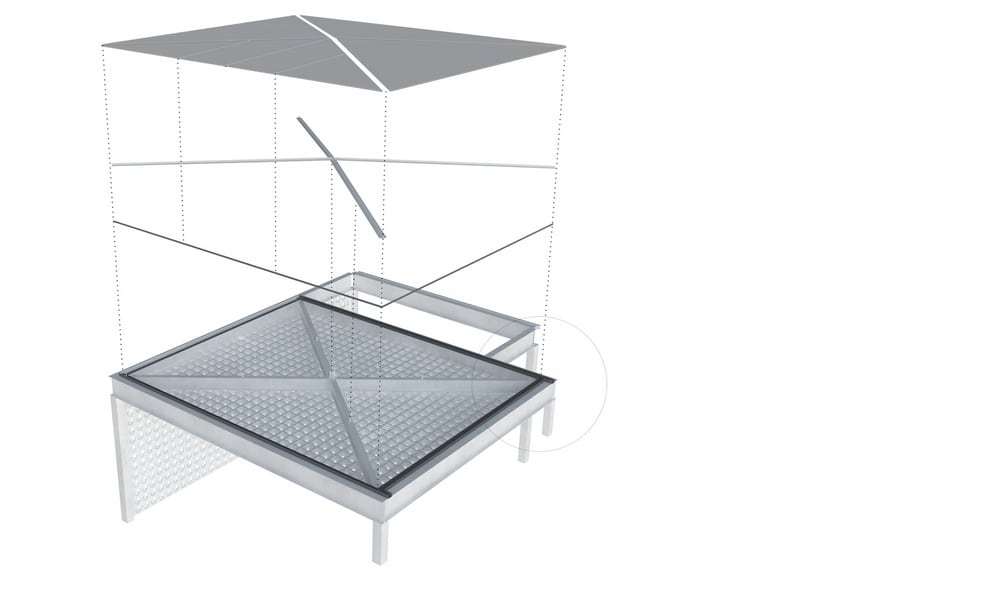
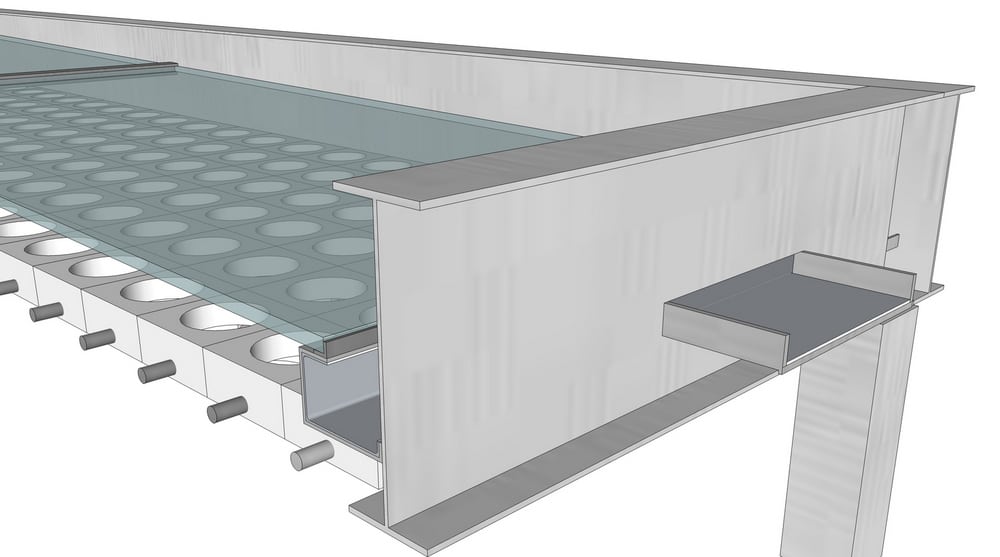
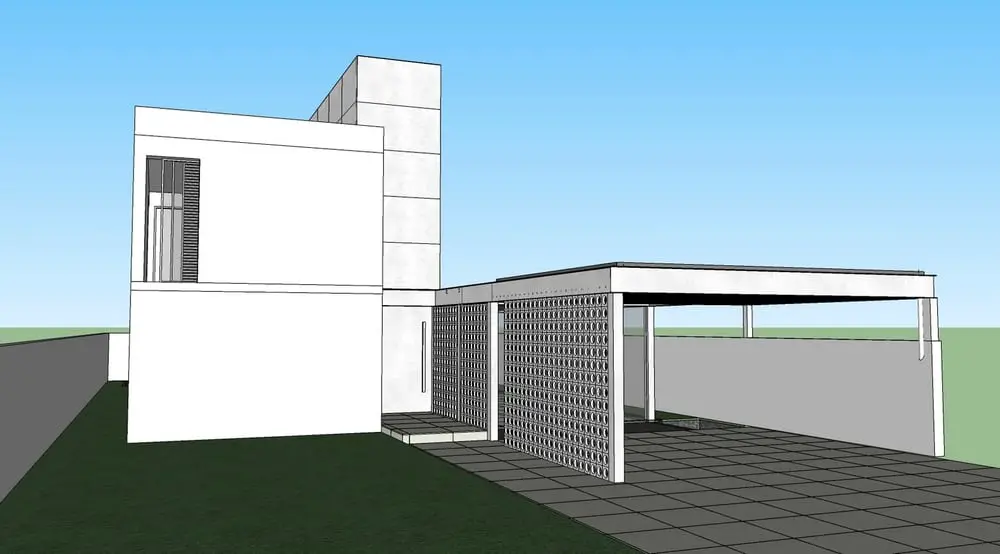
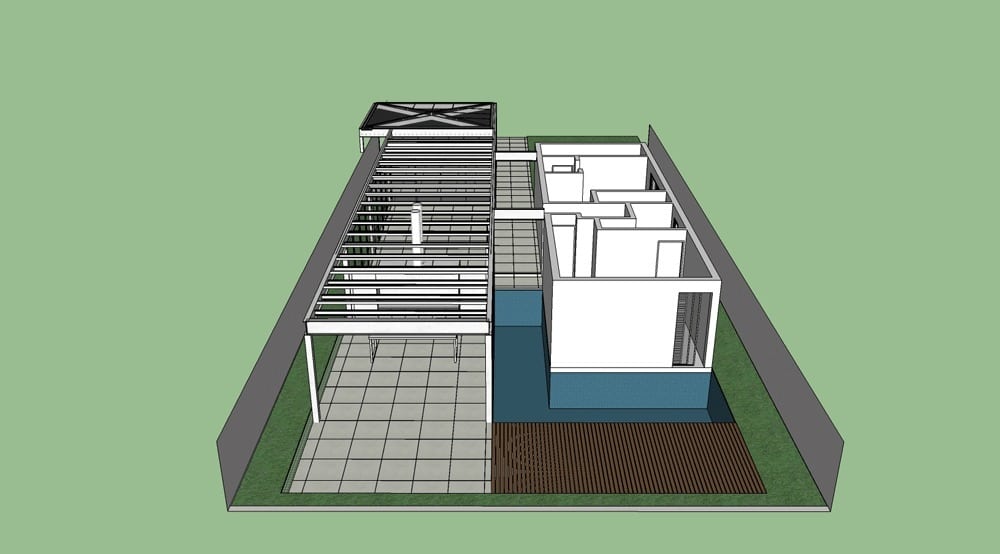
Here’s another interesting house for you – the Lucia House located in Argentina.





