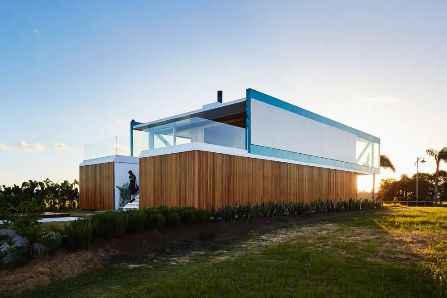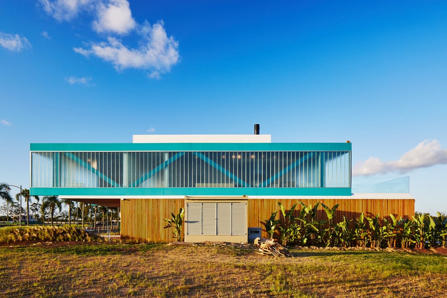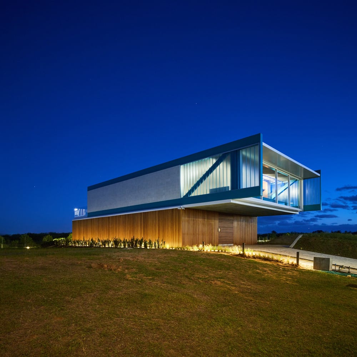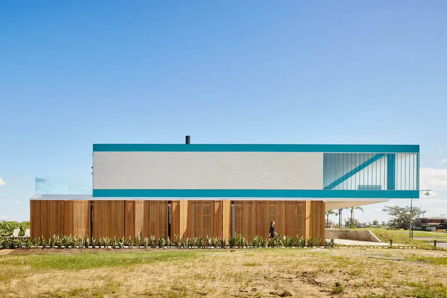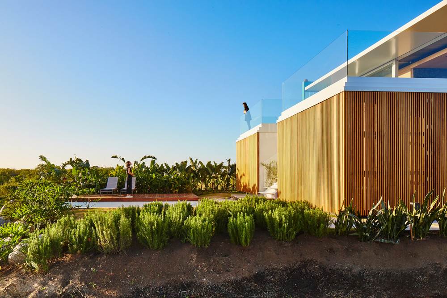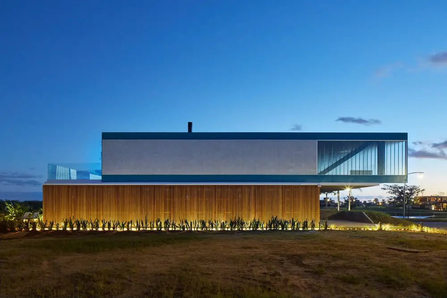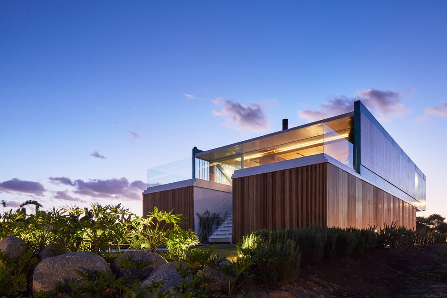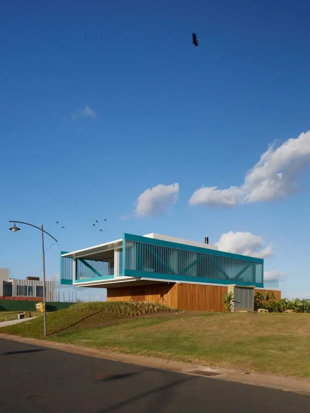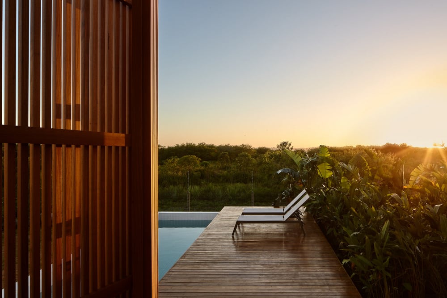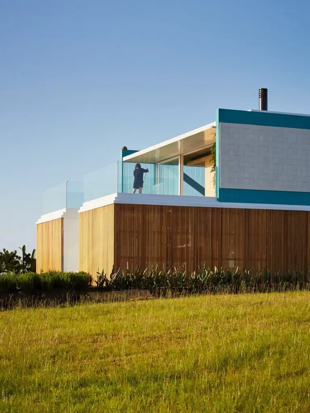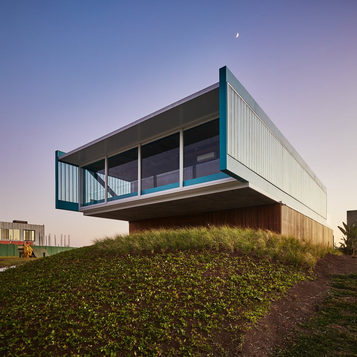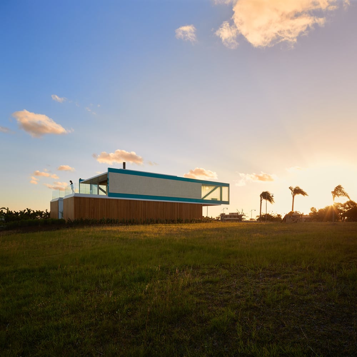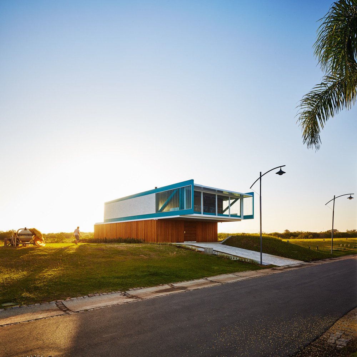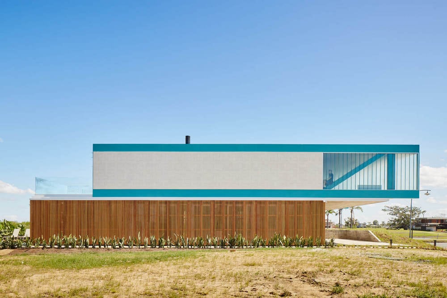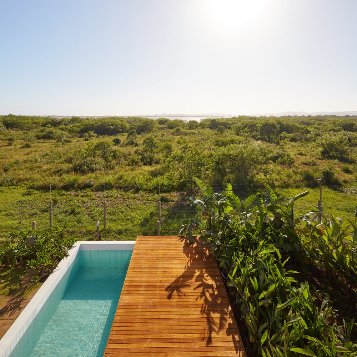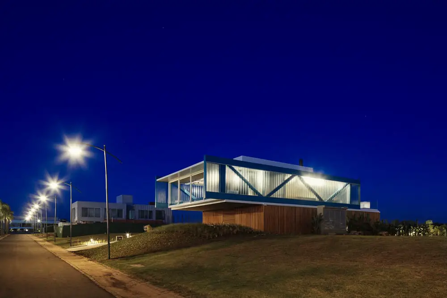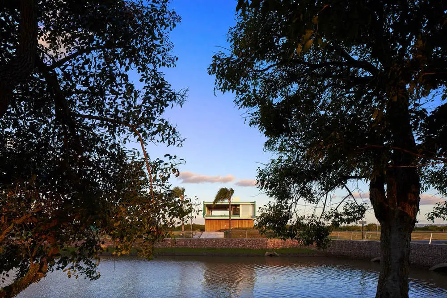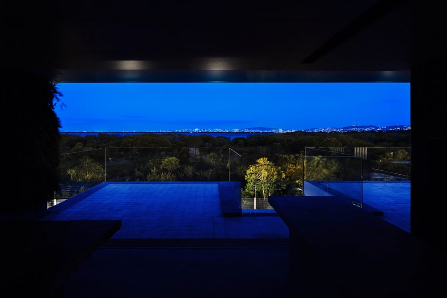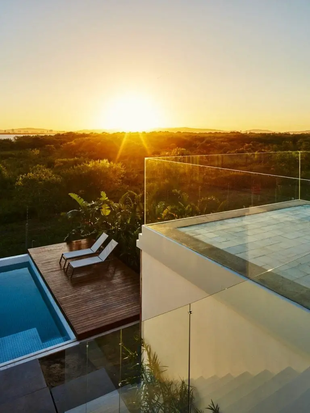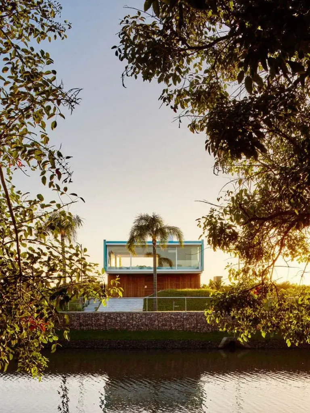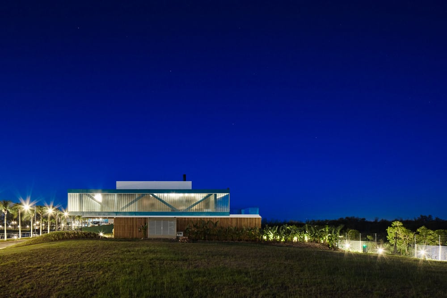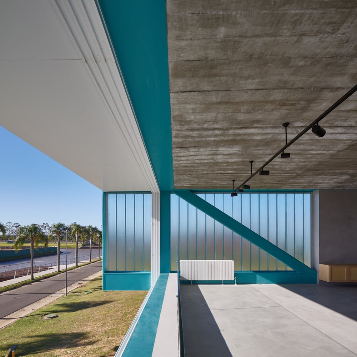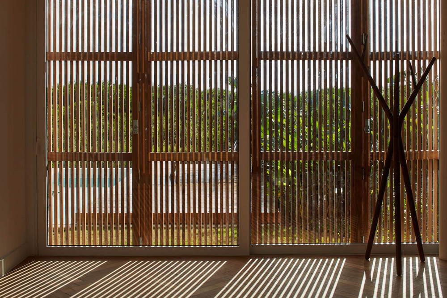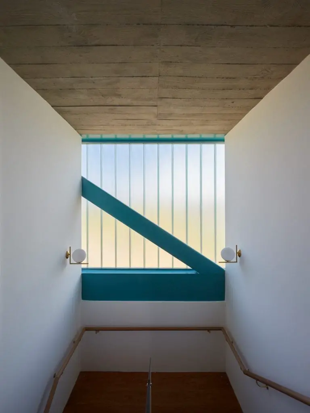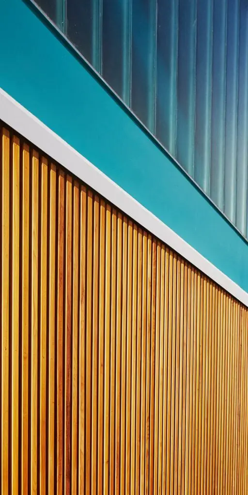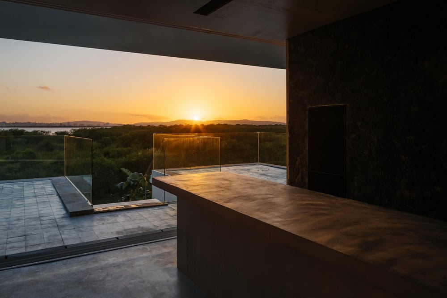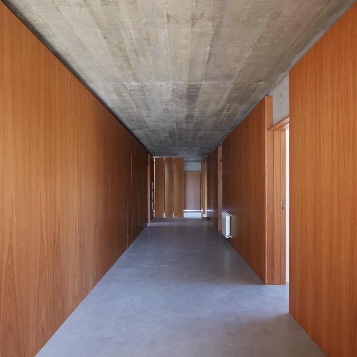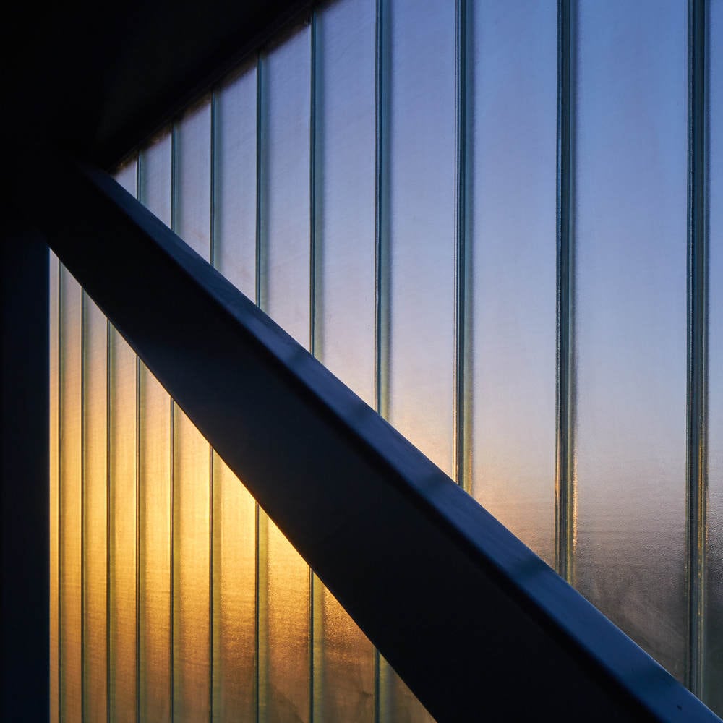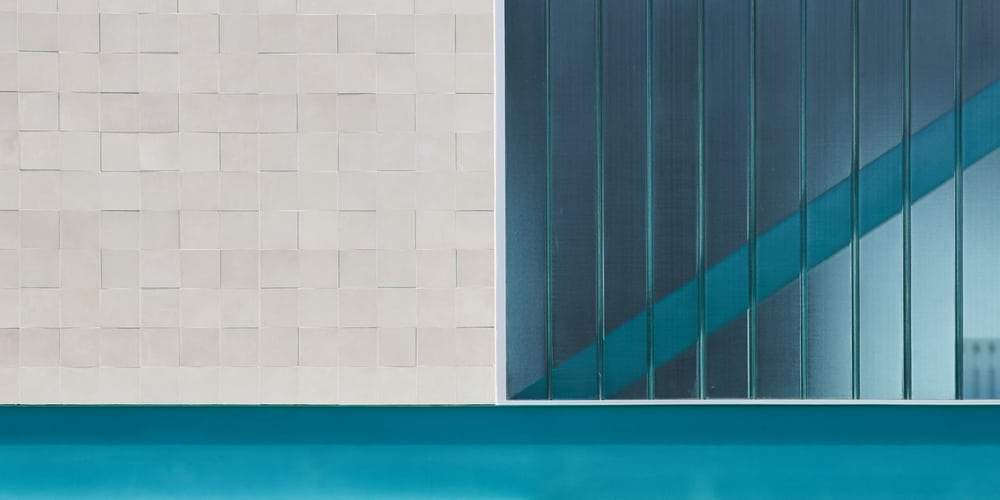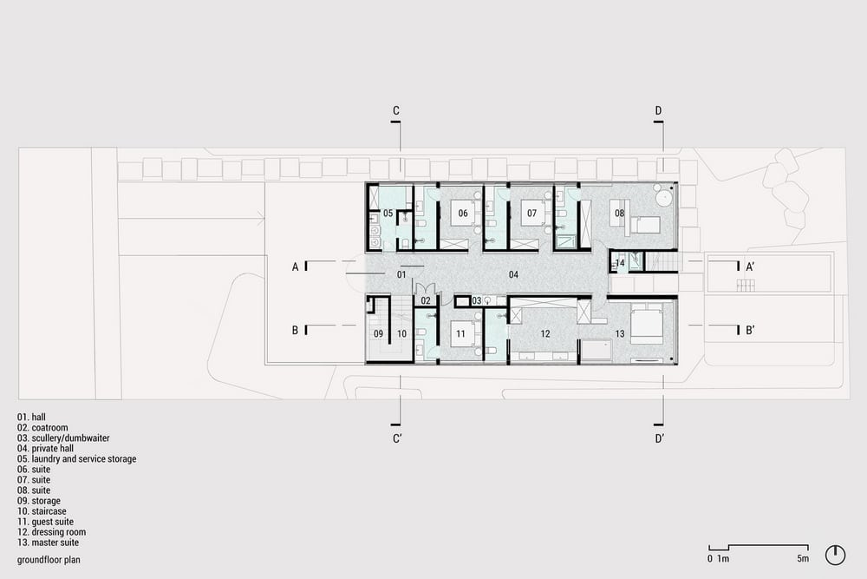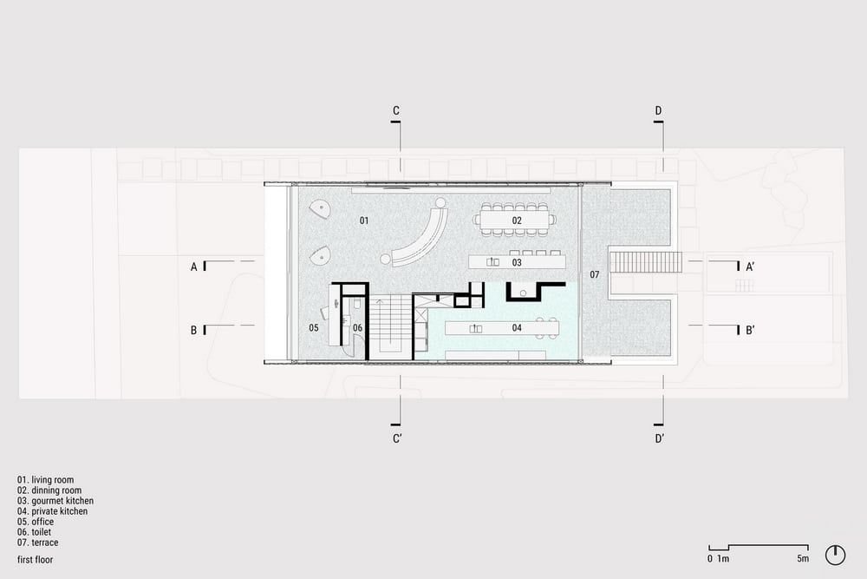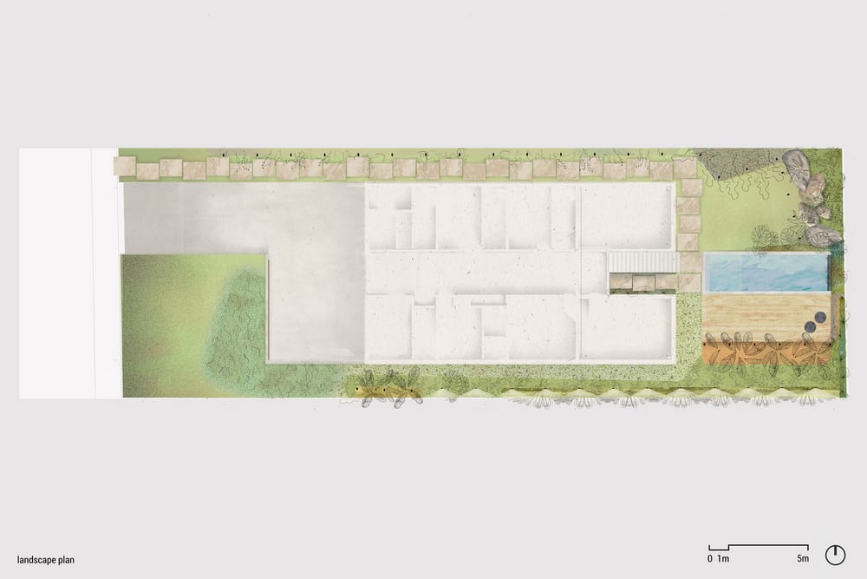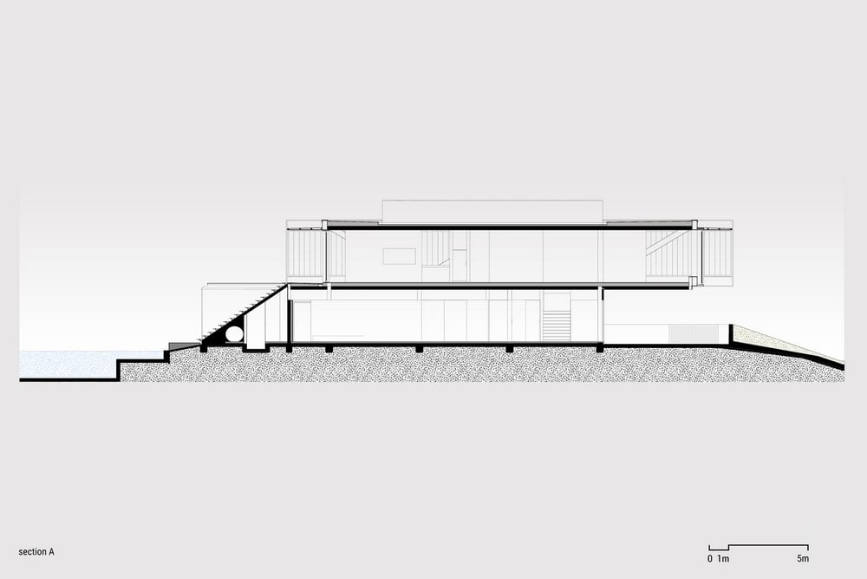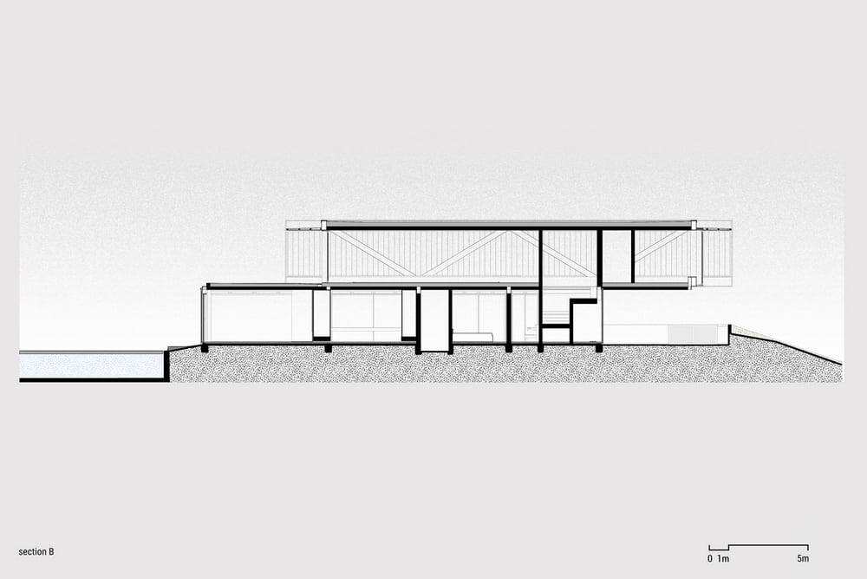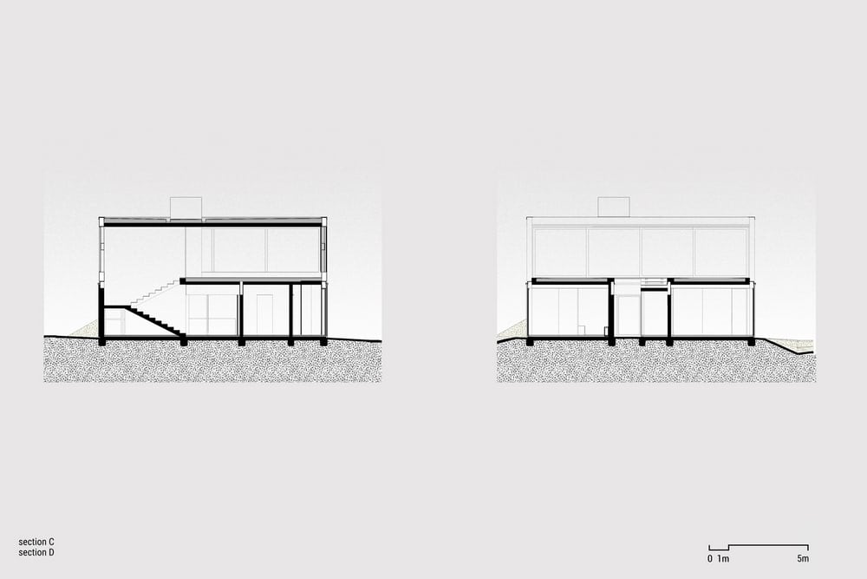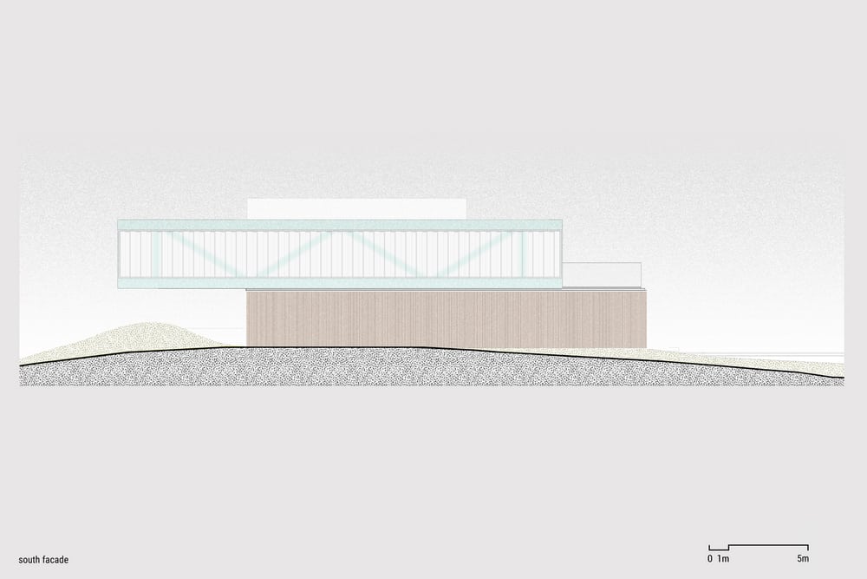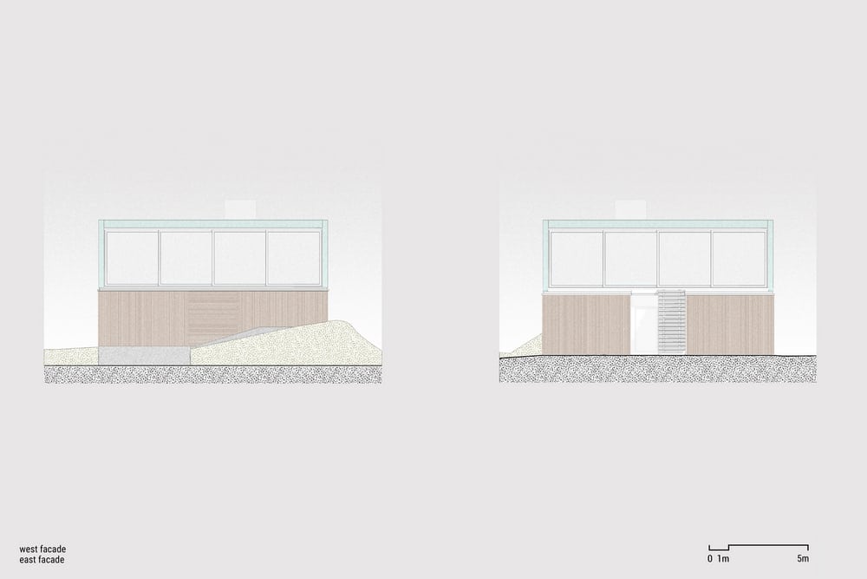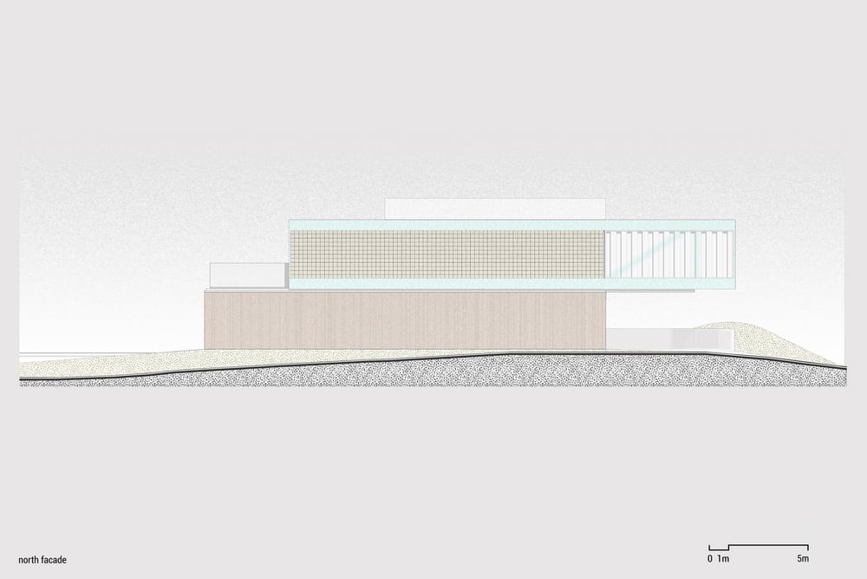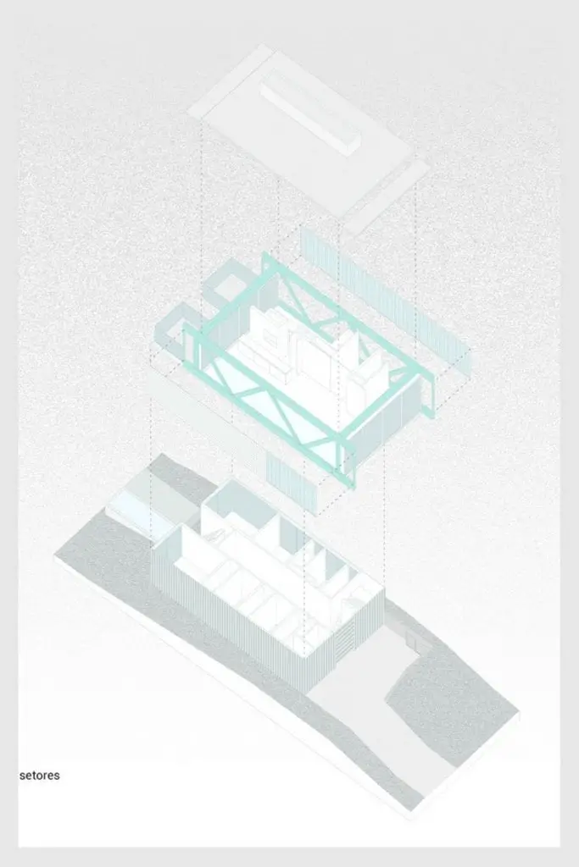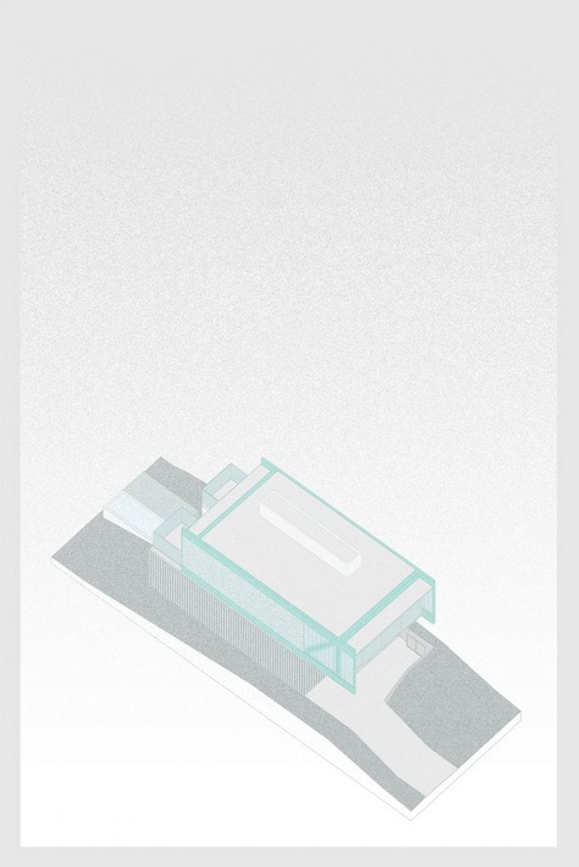Post Contents
Eldorado do Sul, Brazil – Arquitetura Nacional
Built Area: 500.0 m2
Year Built: 2017
Photographs: Pedro Kok, Arquitetura Nacional
Claudios House is a single family home in a private subdivision. The layout is quite unique as it has veered away from the typical. The ground floor houses the sleeping areas while the upper floor has the living spaces. The house offer great views of Porto Alegre’s skyline, seen through the forest.
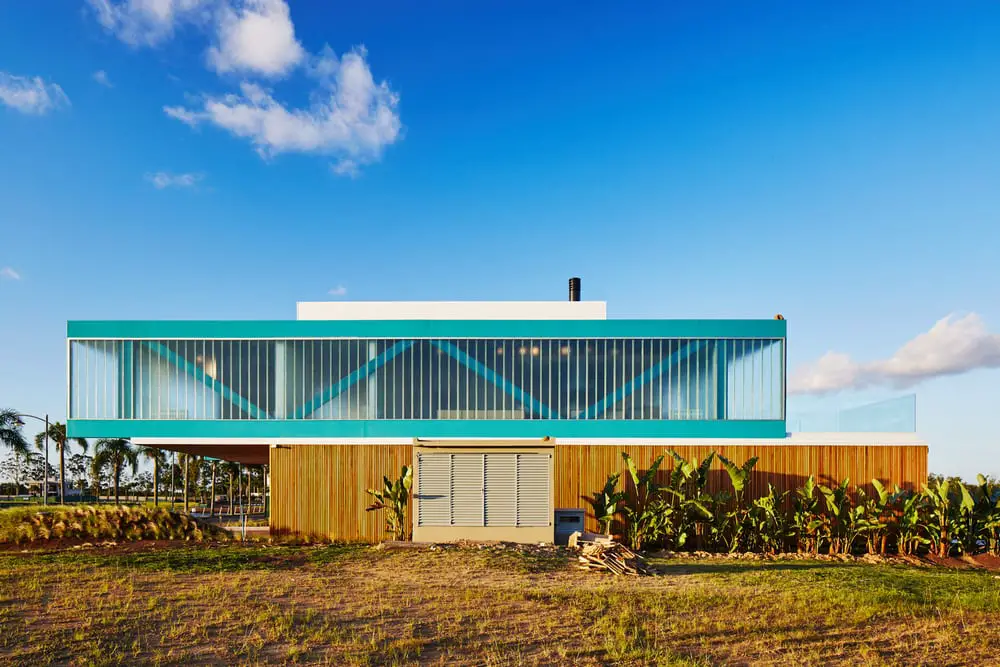
The house is made from various materials that provide interesting contrasts. The lower level has wooden bricks and concrete; the first floor has metal and glass.
Outside, there’s a 7-metre swing that provides shade to the garage. There’s also an extended deck that allows the inhabitants to enjoy the surrounding landscape.
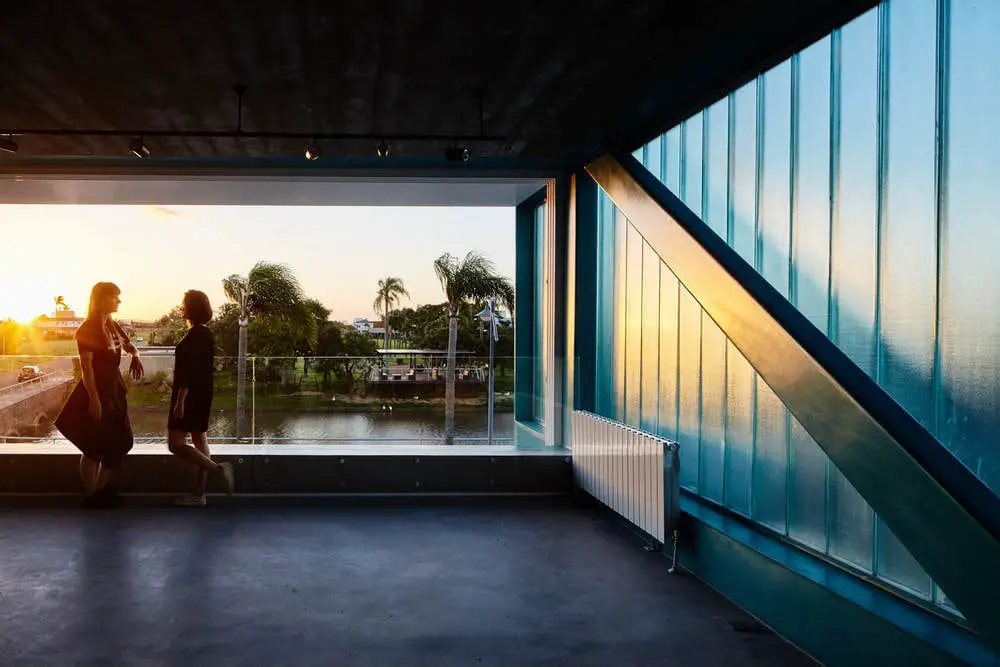
Claudios House addresses the homeowners’ love for entertaining guests. With its warm and welcoming ambiance, those who visit will surely feel at home.
Notes from the Architect:
The clients, a couple with a small son, seeking tranquility for their day to day life, decided to build a house in a closed condominium, in a city near Porto Alegre. In spite of the choice of this refuge for housing, they like to give parties and receive friends at home.
The land chosen by them is located in a gated community, bordering an
ecological reserve and a river. The view, through the river, is the skyline of the city of Porto Alegre, but is blocked by the mass of vegetation of the reserve. However, from 2.5m in height the view is completely clear. As the area of greatest permanence of the house is social, the solution adopted was to reverse the uses – social area above and intimate area below.
In the main access of the house, a hall creates the separation of the spaces. On the ground floor, we have 5 suites, plus service area. On the second floor, the whole social area is developed – we have a large open area with office, living room and dining room connected with a gourmet kitchen (with barbecue and grill). The only enclosed areas are the kitchen and a guest toilet.
The main highlight is the structure: on the second floor, two blue metal trusses overcome the gap and create a 7m swing in front of the house, generating the garage cover. The entire assembly of this structure took, in total, 5 days. The ground floor features reinforced concrete structure, with wooden bricks covering , creating privacy for the bedrooms and standardizing the base of the house. The lattice flooring is made of Profilit glass and, on the west façade, a drywall with hydraulic floor tiles with a minimalist pattern.
The landscaping privileged Brazilian native plants, in an organic and unpretentious composition. The pool deck is movable, covering it completely and allowing the garden flexibility, enlarging the area for events.
Click on any image to start lightbox display. Use your Esc key to close the lightbox. You can also view the images as a slideshow if you prefer. 😎
Exterior Views:
Interior Views:
Drawing Views:
For more houses, check out Australia’s Sunrise House…

