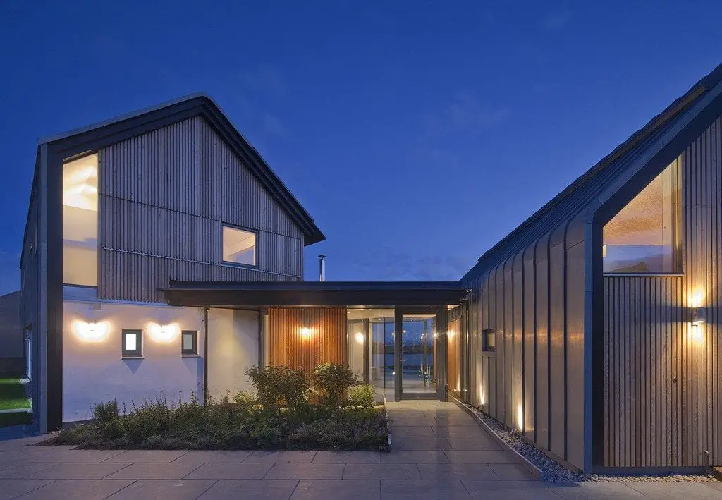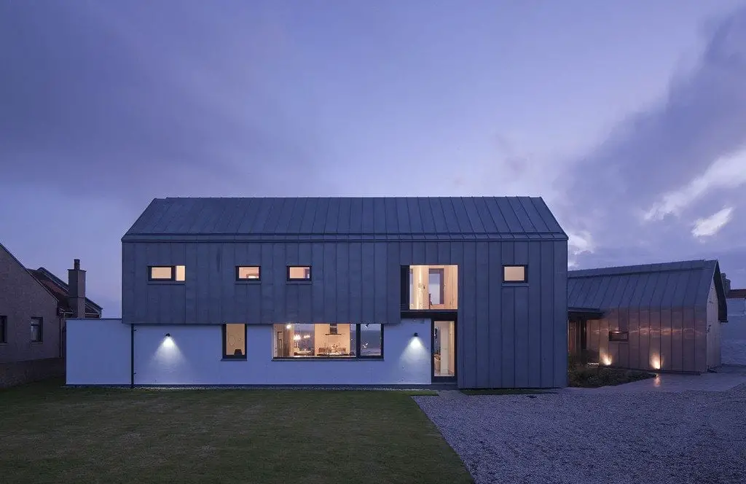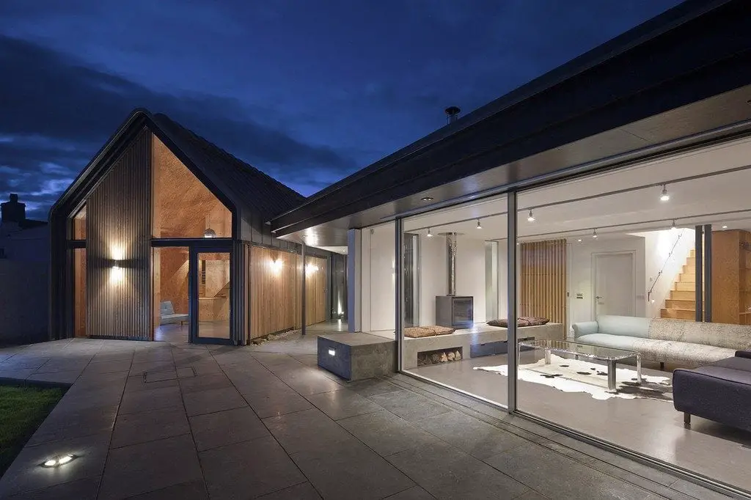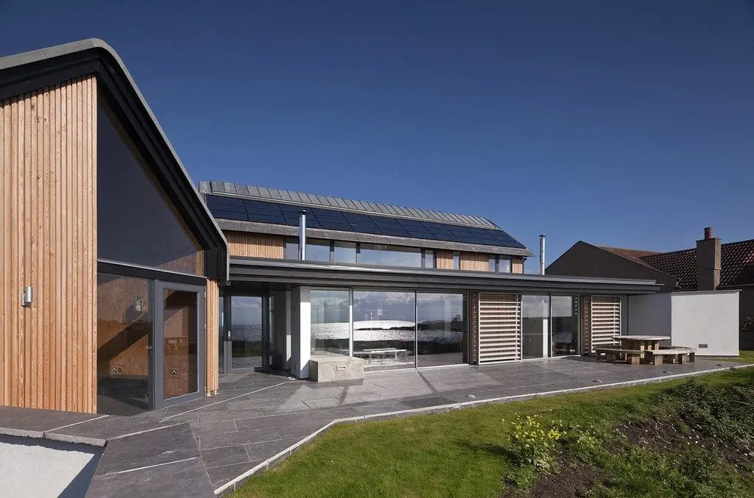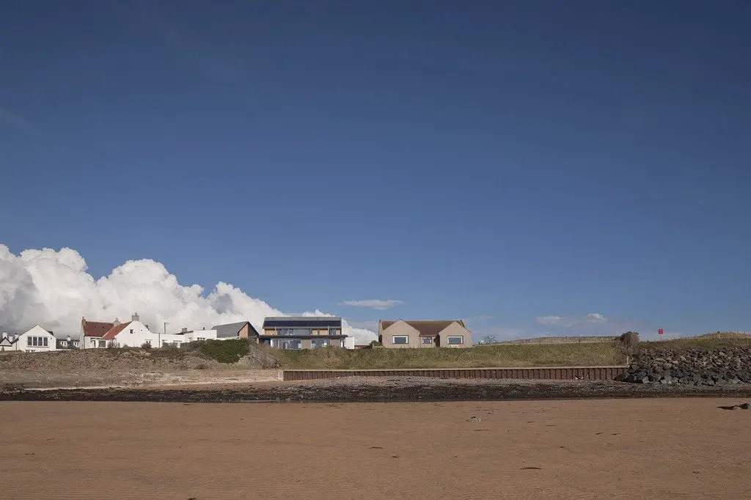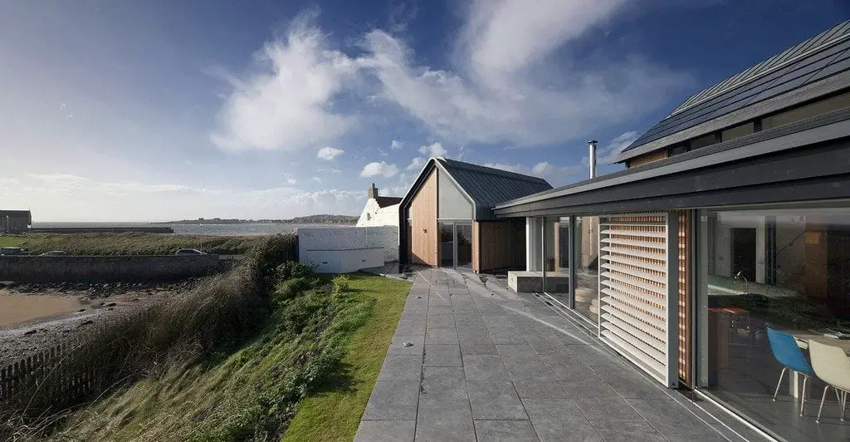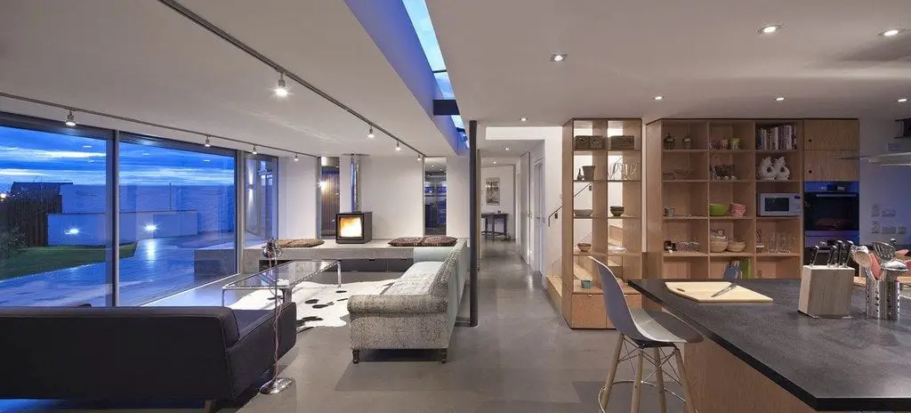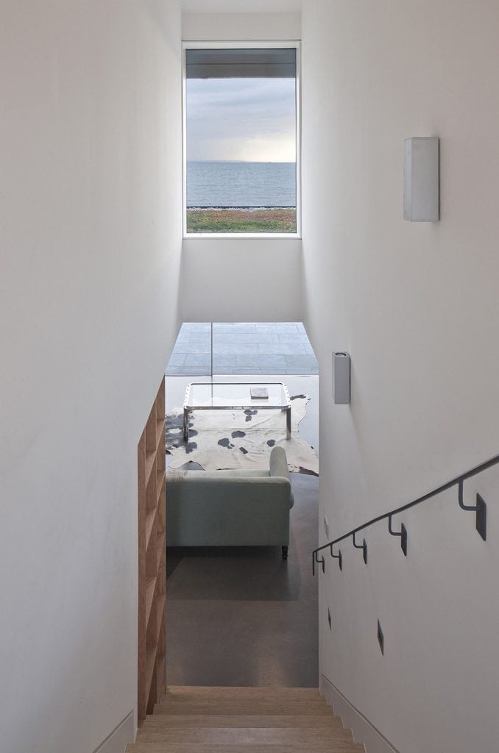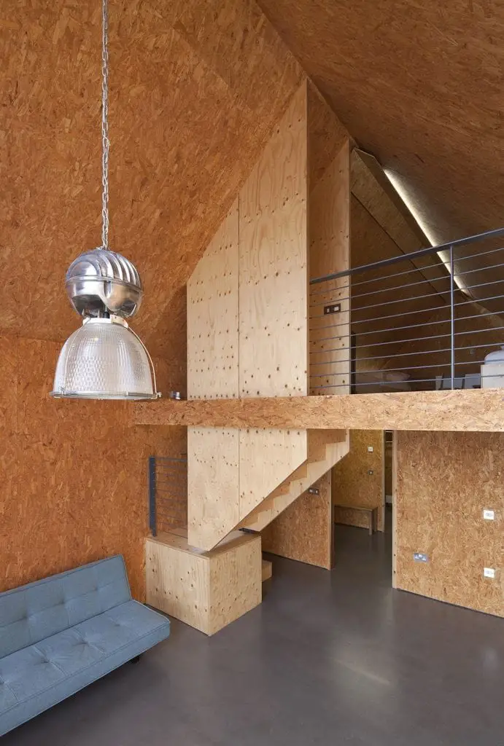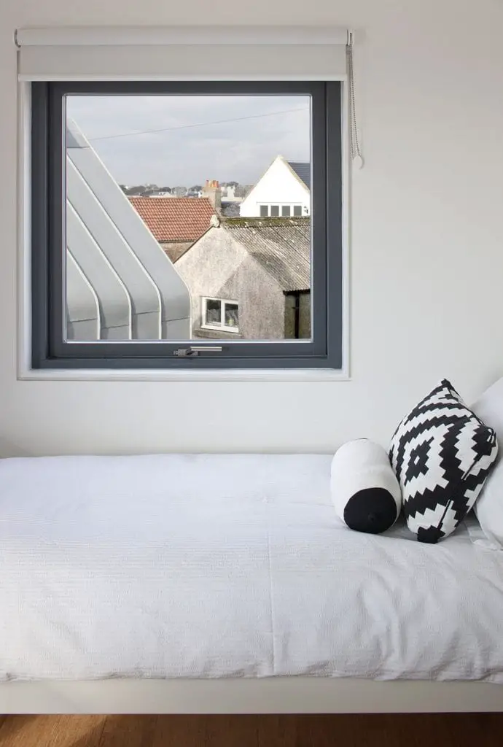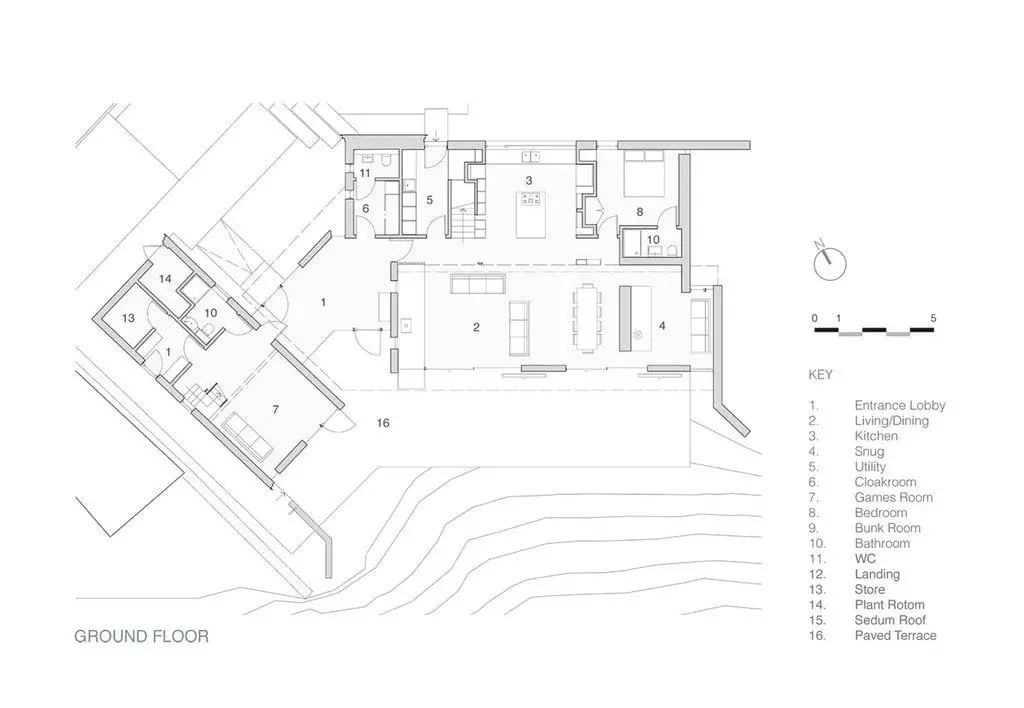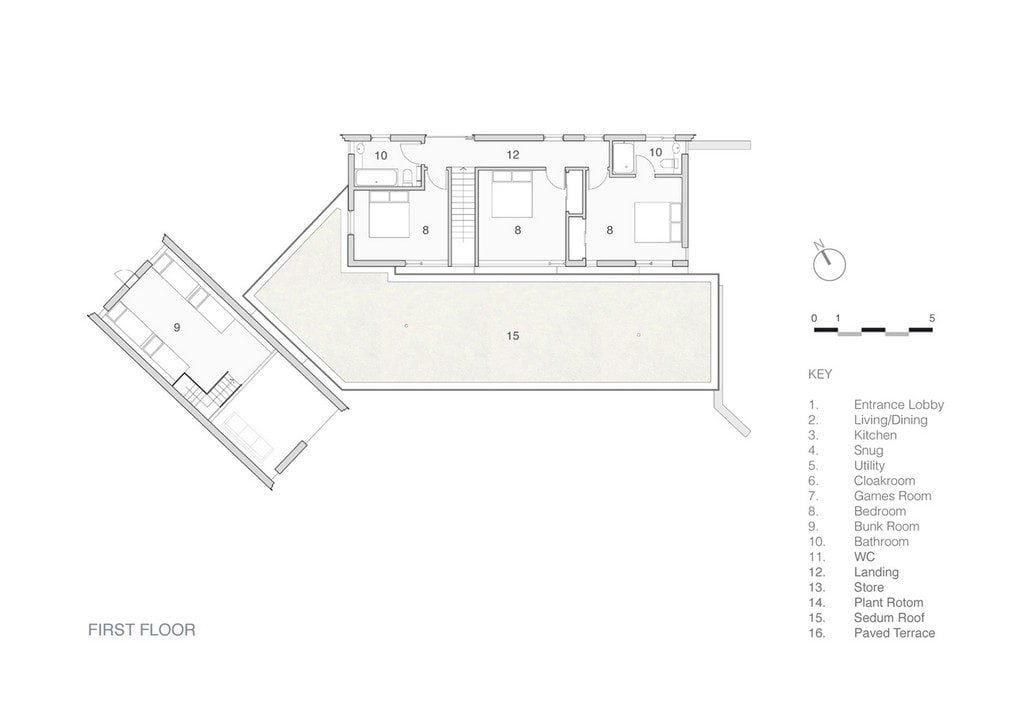Post Contents
Elie, United Kingdom – WT Architecture
Built Area: 275.0 m2
Year Built: 2014
Photographs: David Barbour
House in Elie replaces a chunky 70s bungalow in the historic part of Fife, Scotland. It follows a minimalist theme, the layout broken into several volumes. This beach house provides stunning outside views to its residents.
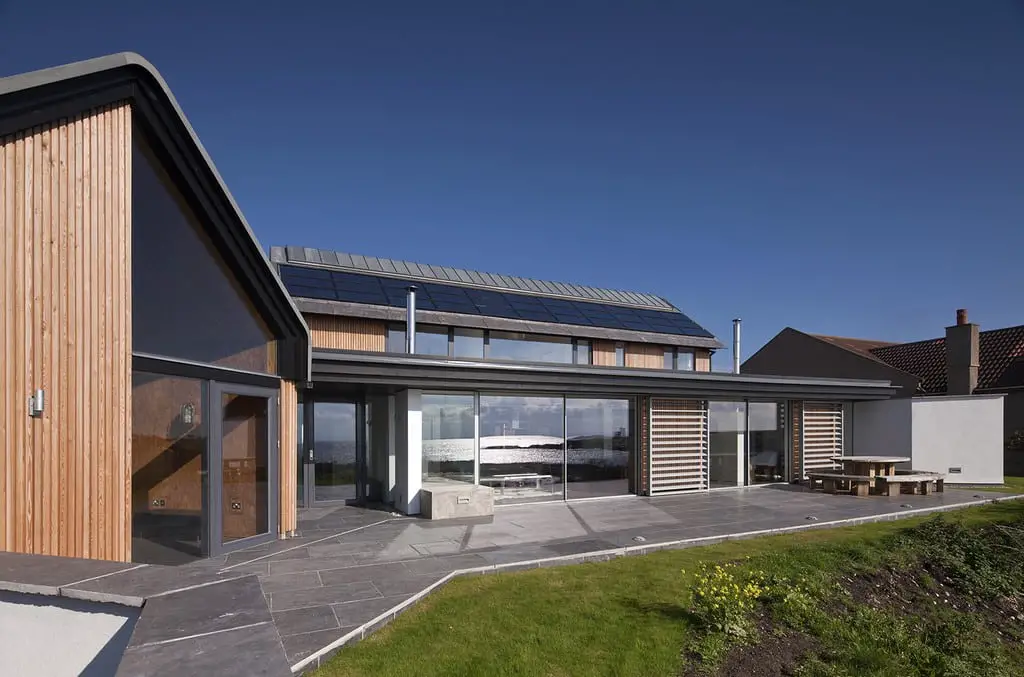
The large residence is designed to maximize the magnificent views that include a coastal lighthouse. It has two sections connected by glass which also serves as the entryway to the house. The main section houses the large living area as well as the dining area and kitchen. On the other side, a sleeping loft and a game room are found.
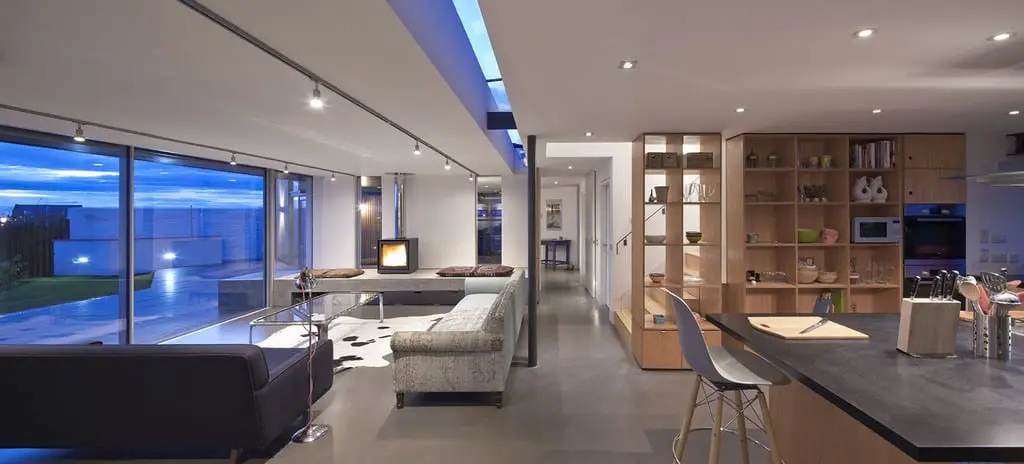
Timber and zinc make up the façade of the house. It is reminiscent of boat sheds usually found beside the sea. Inside, it’s a mix of timber and concrete – modern and chic in every way.
Notes from the Architect:
This new beach-side house replaces a 1970’s bungalow with a house that engages with its dramatic coastal location and aims to enable its occupants to luxuriate in the special views over the Firth of Forth. The building form is broken in to parts to tie it in with the scale and massing of its vernacular neighbours, with a range of living space with a horizontal sedum- covered roof tying the parts together.
The main entrance to the house from the landward side is between the two main sections of the house, which frame a view through to a lighthouse on the far side of the beach. The largest two-storey section accommodates the kitchen, utility and bedroom spaces, and the smaller bothy-like section is dedicated to a four bed children’s bunk-loft with its own living space and shower room. The living space linking these is largely glazed, with open plan sitting, dining and TV spaces. By contrast, the landward side is deliberately more closed down and protects the privacy of the house.
A palette of timber boarding and zinc was chosen to reflect the feel of sea-side boat sheds. Wrapping zinc roof planes and timber-boarded screens sit on and inside more massive whitewashed masonry walls, which also extend away from the house to create pockets of shelter and some privacy on what is a very public site.
Internal materials are simple and utilitarian with a timber OSB lining to the children’s bothy and smooth concrete screed throughout the ground floor. Part of the main roof is formed in fully integrated solar PV panels which also form the weathering layer. Moving louvre panels enable some control over solar gain at the southern beach frontage. First floor bedrooms look out over the sedum roof, bringing the landscape and seascape right up to the window sills.
Click on any image to start lightbox display. Use your Esc key to close the lightbox. You can also view the images as a slideshow if you prefer. 😎
Exterior Views:
Interior Views:
Drawing Views:
Casa do Lago is a home that sits beside a lake. Go check it out.

