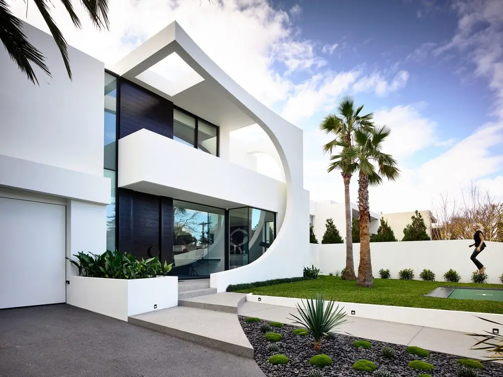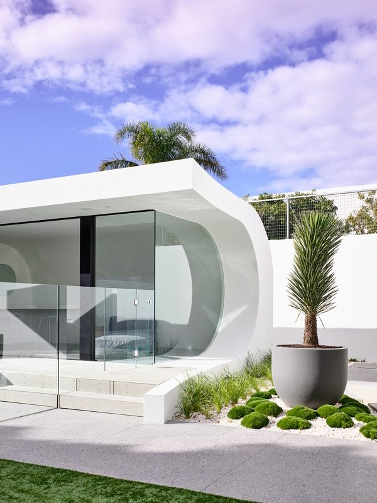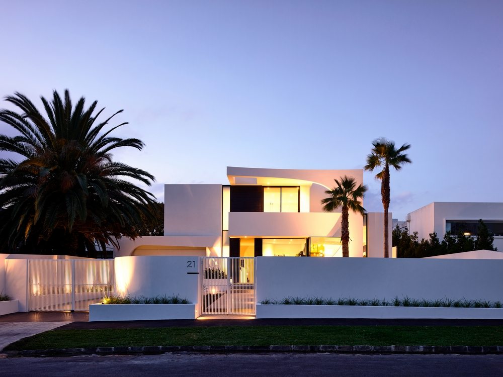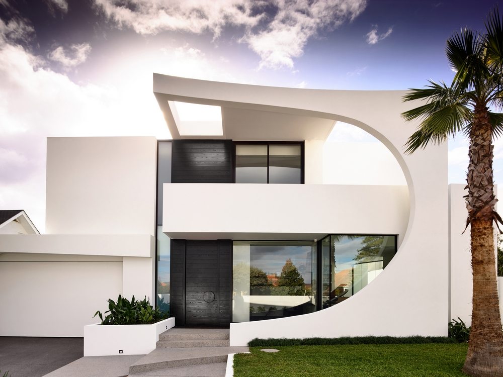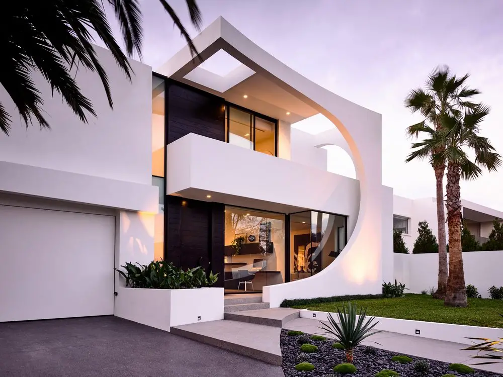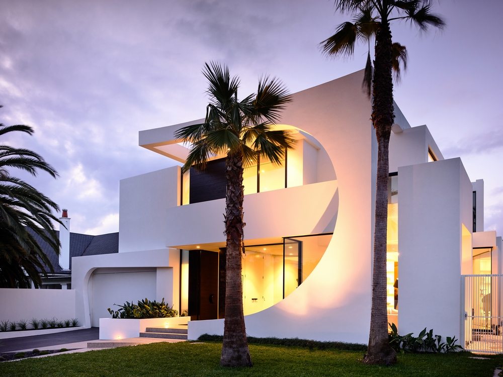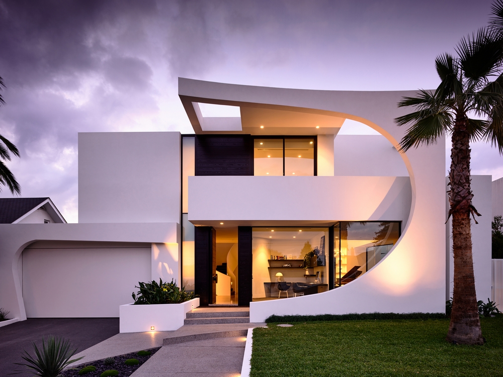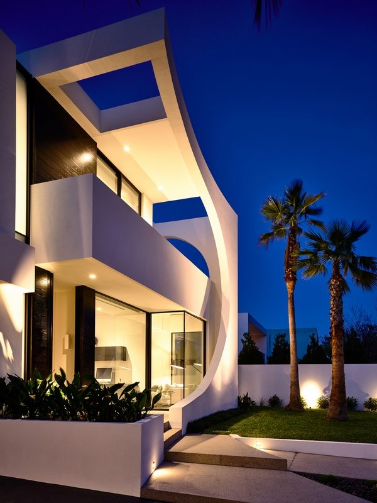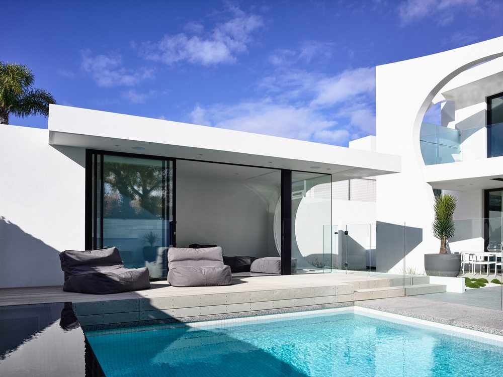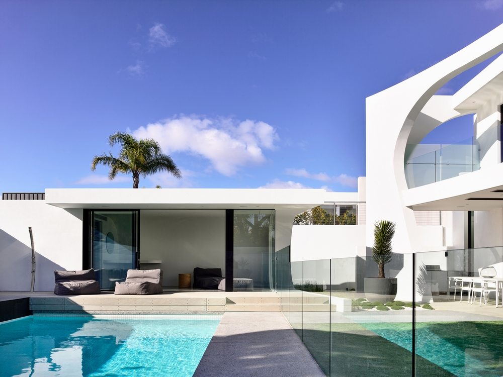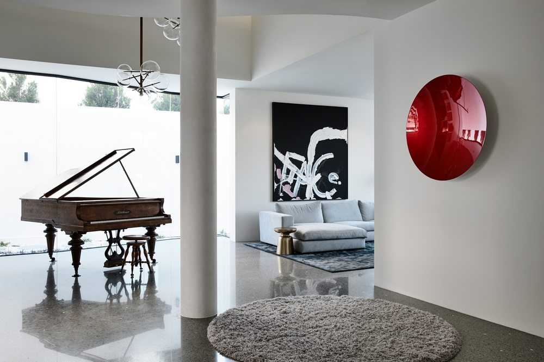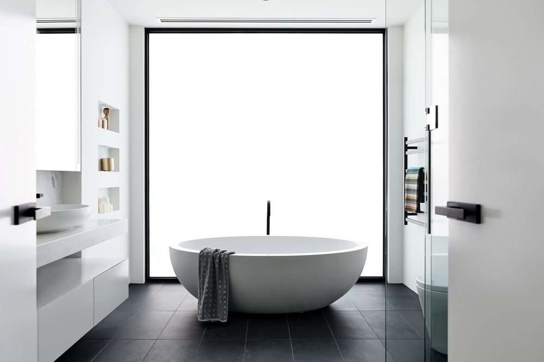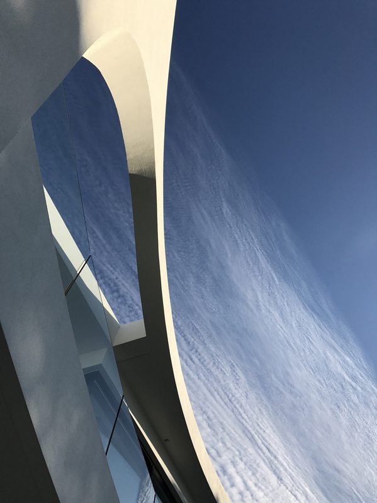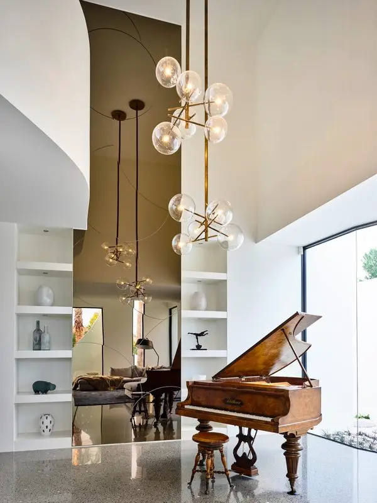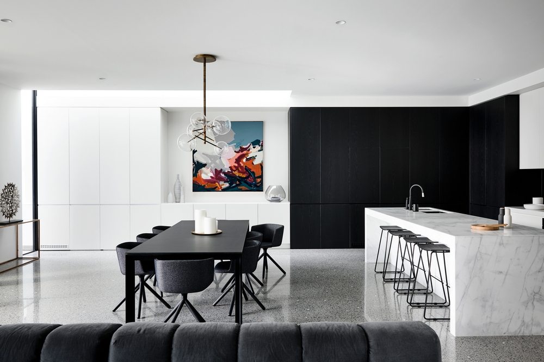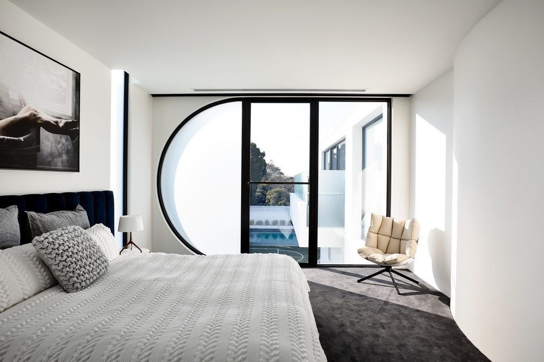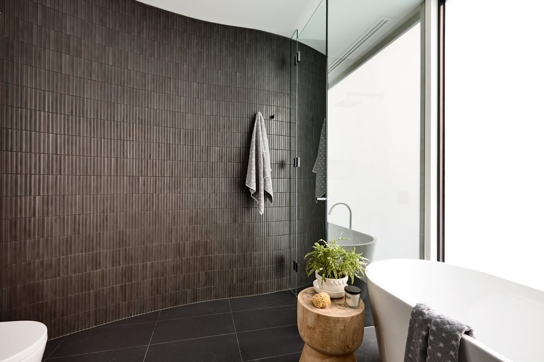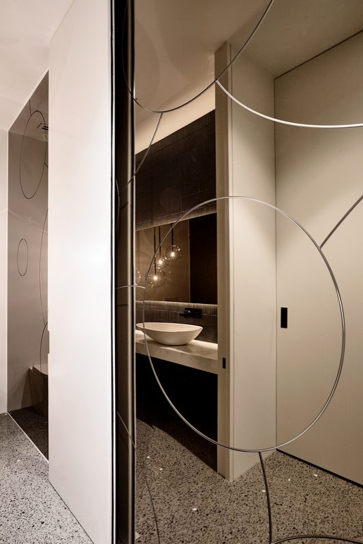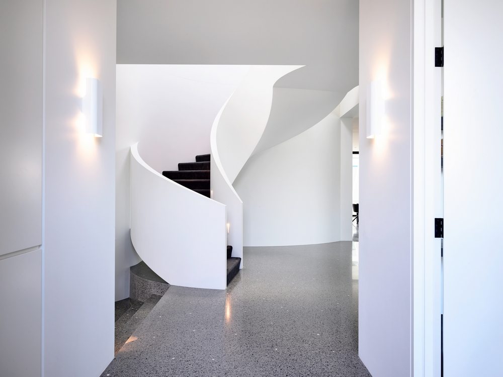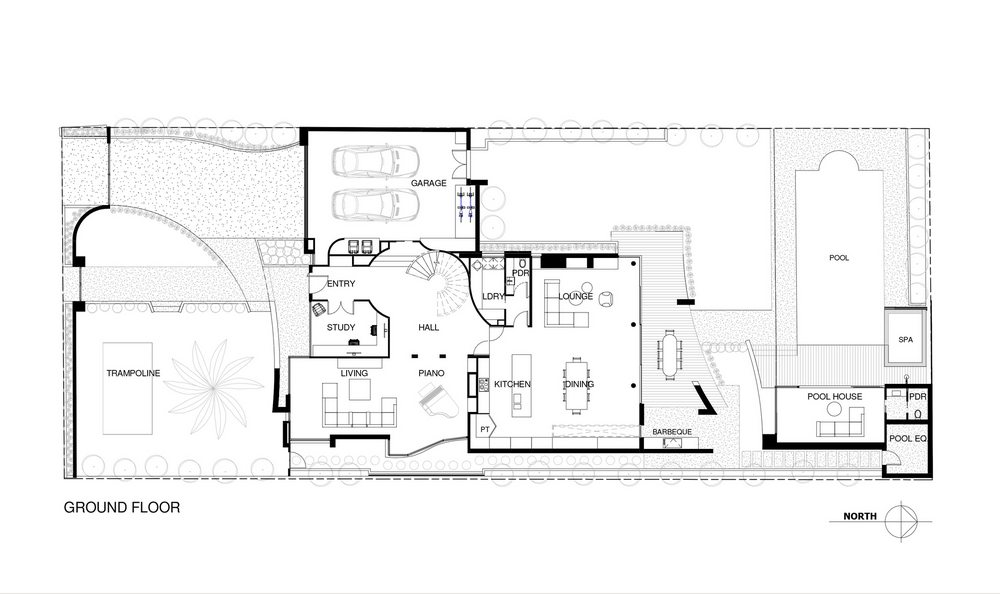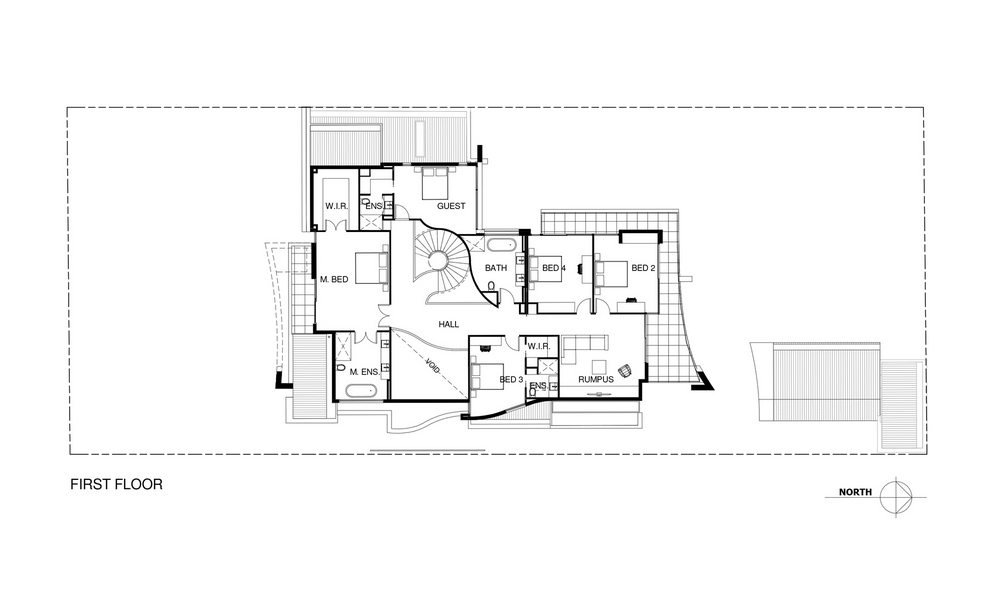Post Contents
Brighton, Australia – Martin Friedrich Architects
Project Year : 2017
Developed Area : 458 m2
Photographs : Derek Swalwell
Brighton House was built for a family of five – a young couple and their kids. The design of the house is totally modern.
This residence is reminiscent of white villas found in Santorini, Greece. However, this house features curves, bends, and arches making the house more playful and fun.
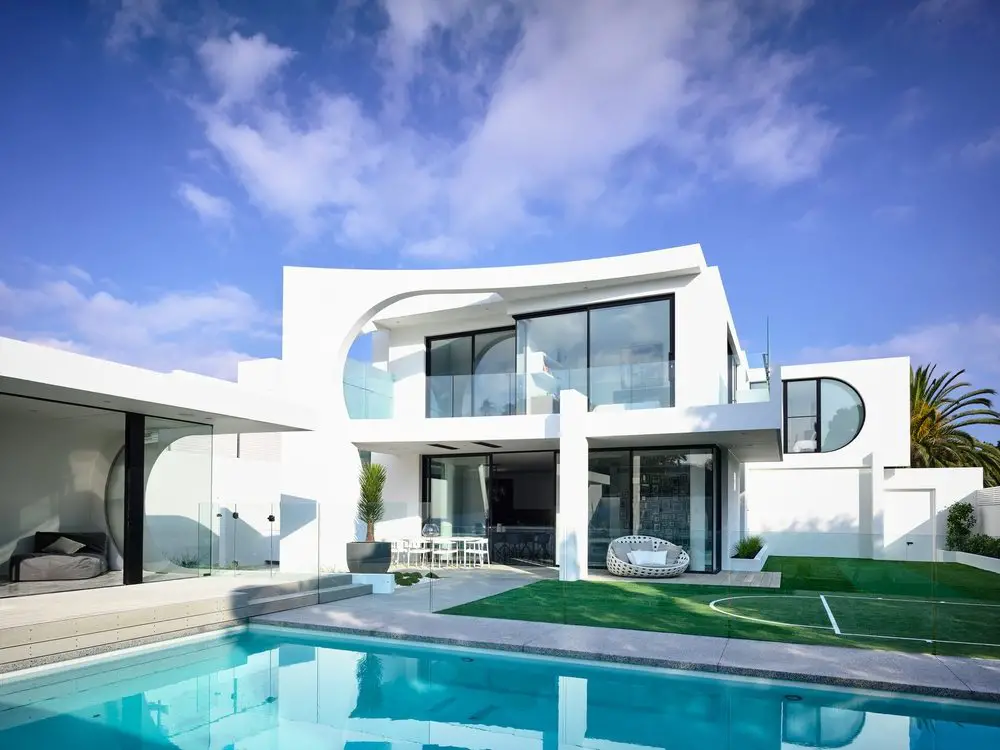
The house has an all-white façade that is clean and almost blinding, especially during daytime. Large glass windows provide plenty of natural lighting. Plus, it actually opens up the space.
Outside, the pool is a place for relaxation. A lounging area is available, perfect for entertaining or some fun family time.
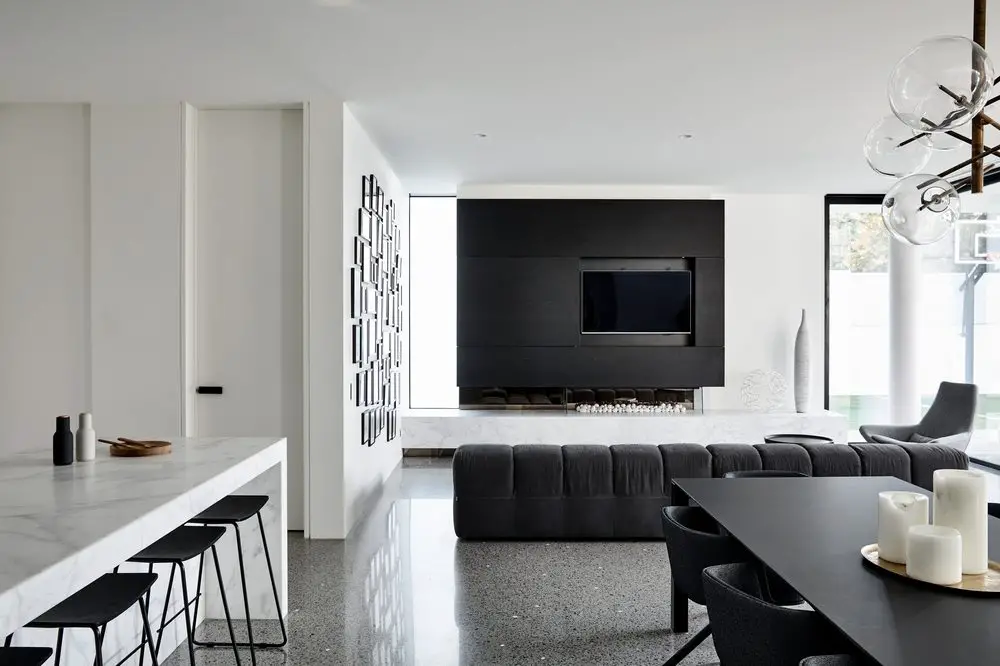
The all-white walls continue inside the house. Black and gray-toned furnishings provide a much-needed contrast. The rooms are very much in tune with classic and timeless tastes.

A flowing staircase – that almost looks like art – leads to the upper level of the house. The inside of the house is filled with surprising accents that add elegance and sophistication.
Notes from the Architect:
Martin Friedrich architects were approached by a young family to design a house for them that was playful, full of life and with a certain character that represented their active lifestyle.
What started off as a renovation turned into almost entirely a new house where sweeping curved walls of reinforced concrete enveloped/framed the original building externally.
Whilst inside the house internal bridges join wings around the house surrounded by 2 storey voids.
When one has finished lounging by the pool they can relax in the shade of the wave style pool house.
Click on any image to start lightbox display. Use your Esc key to close the lightbox. You can also view the images as a slideshow if you prefer. 😎
Exterior View :
Interior View :
Drawing View :
Speaking of Greece, Ktima House is a classic Greek residence you should definitely see.

