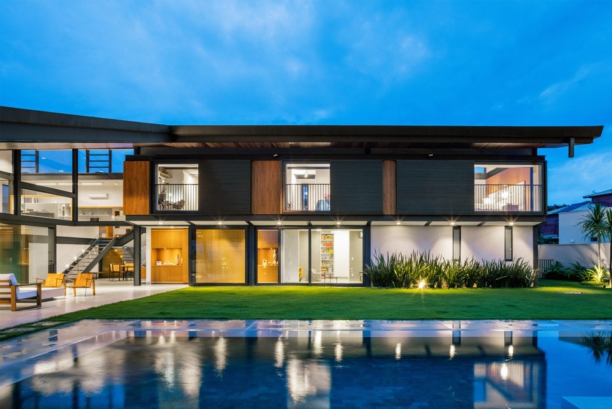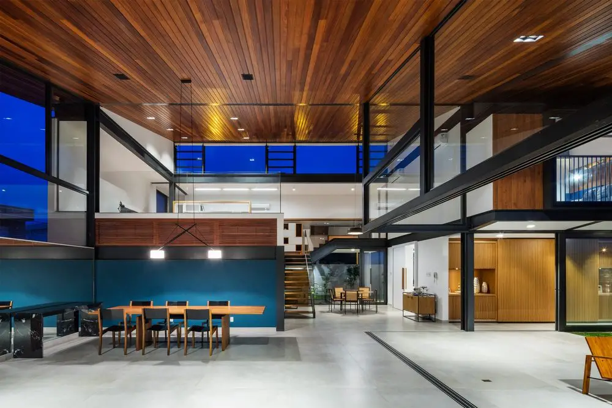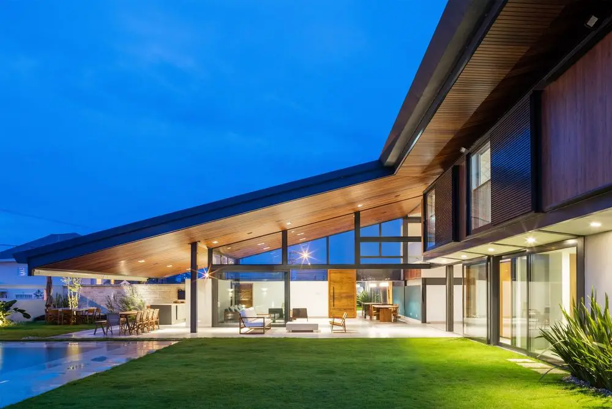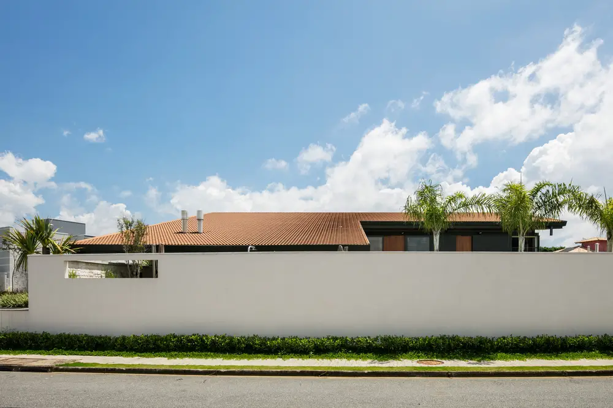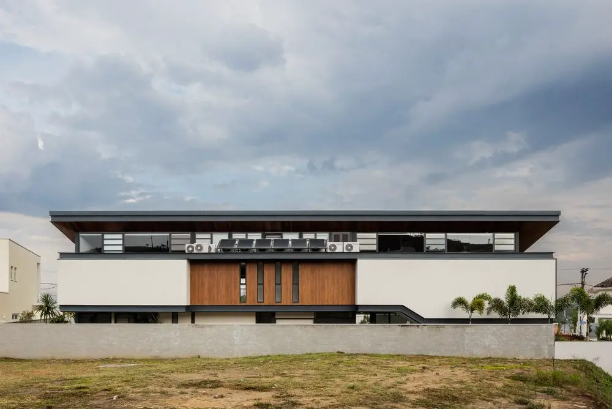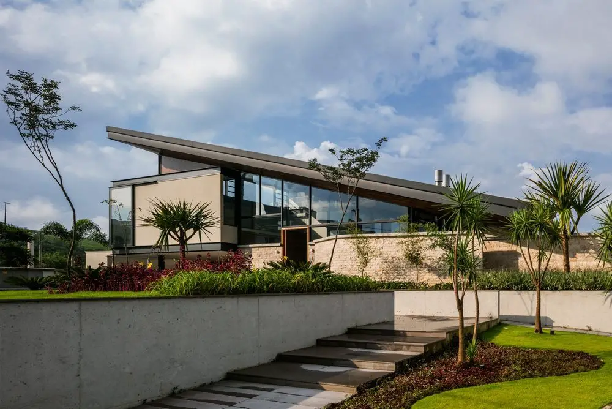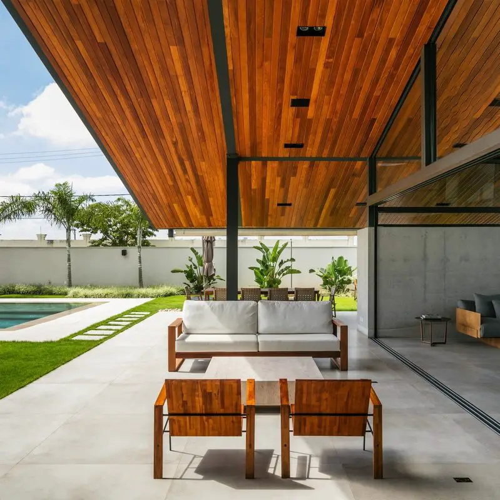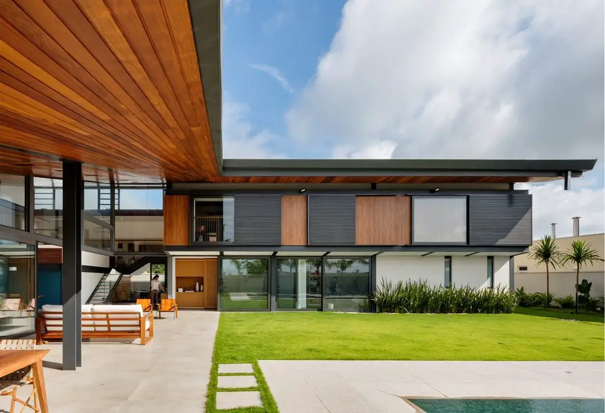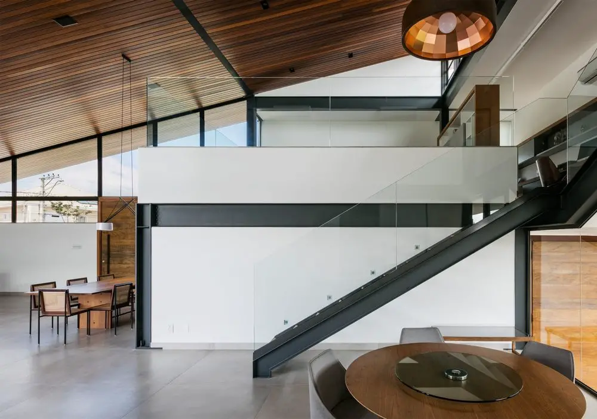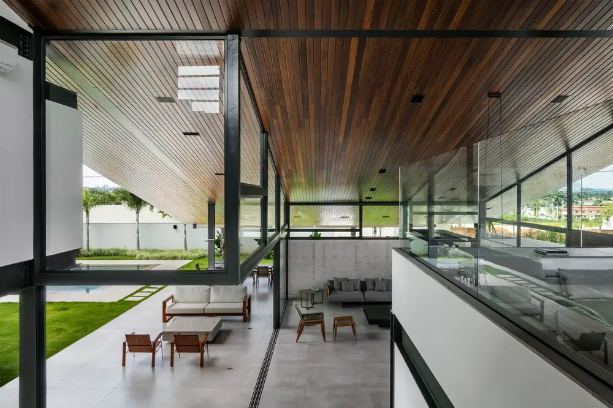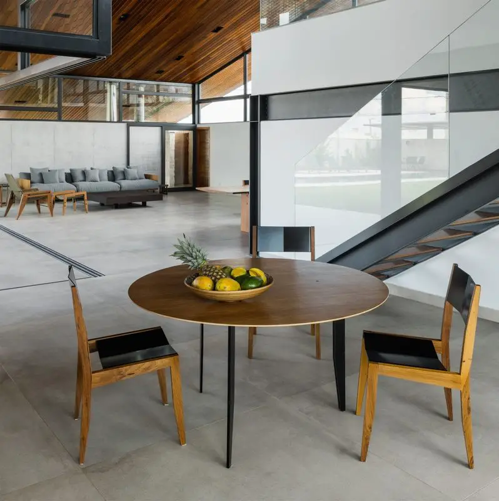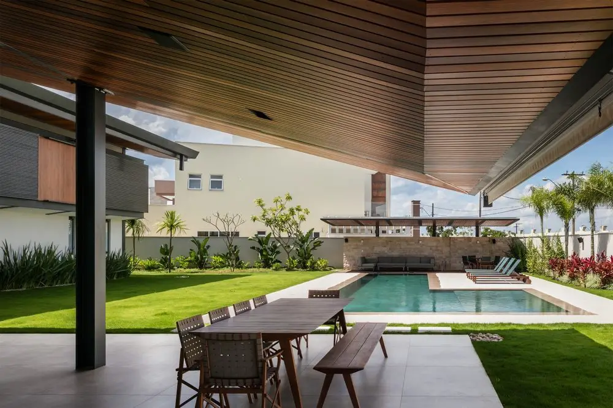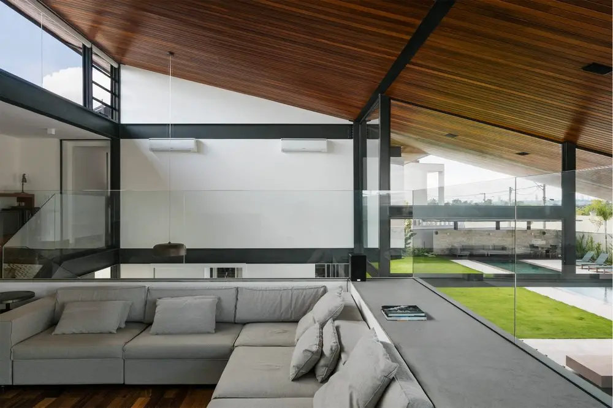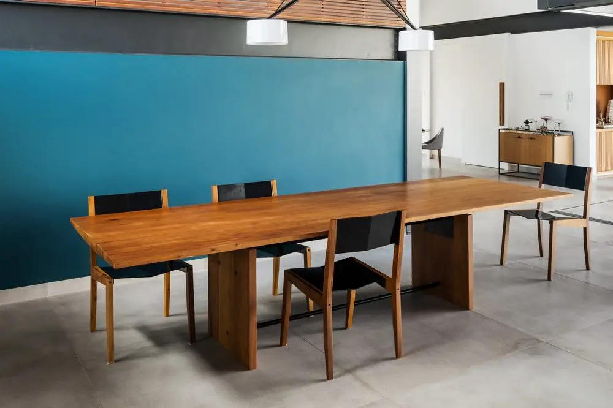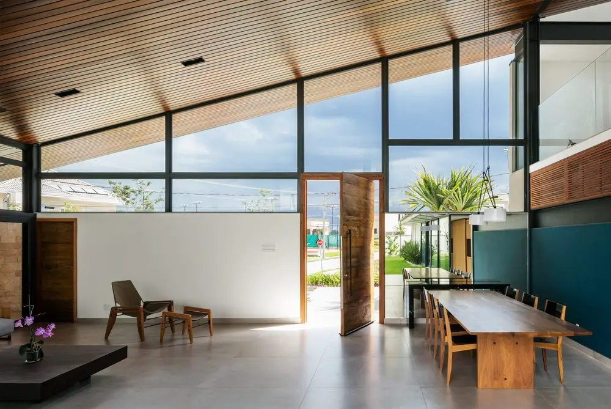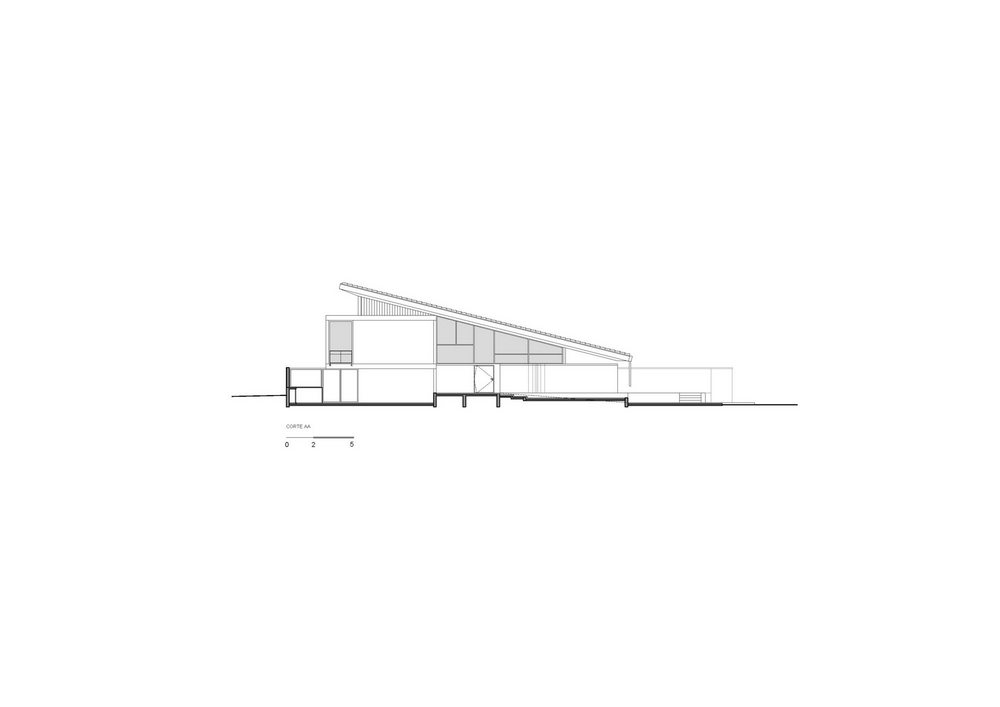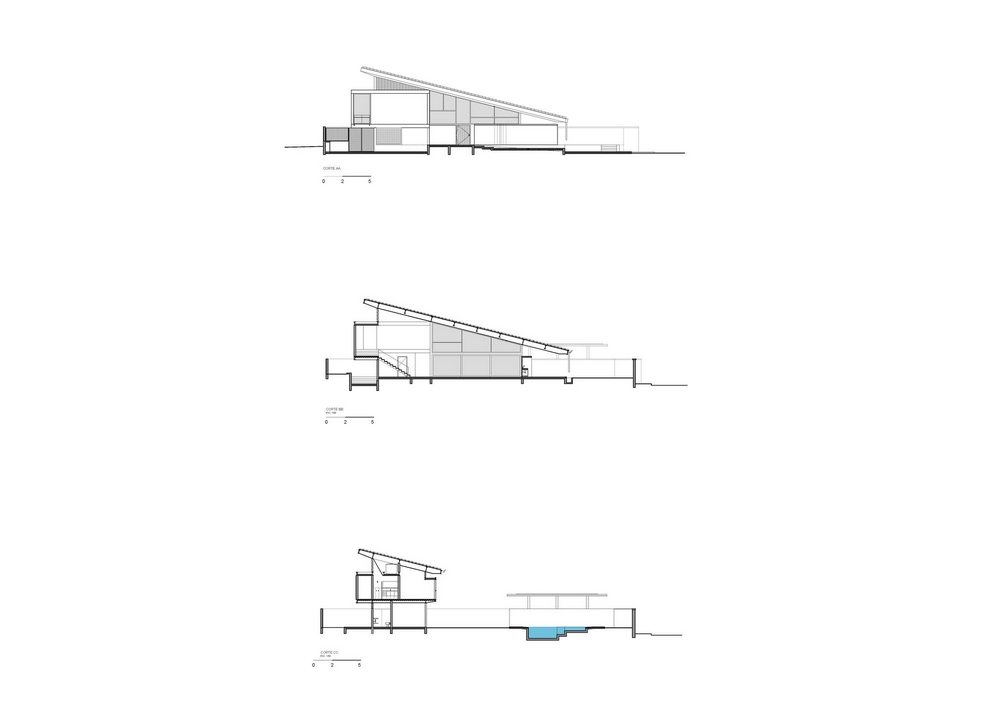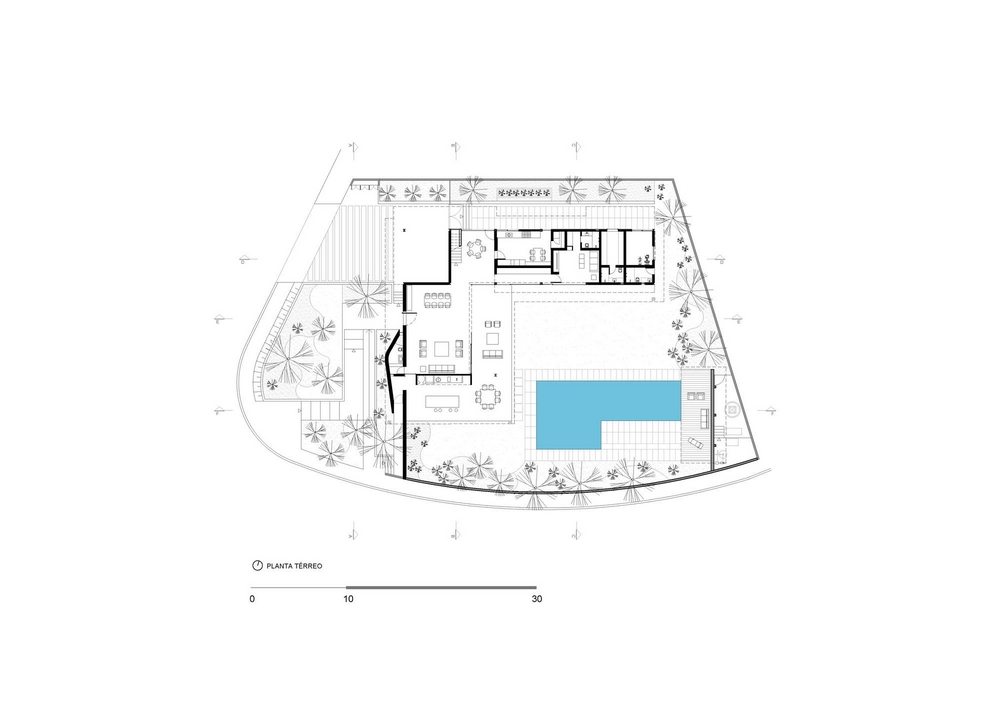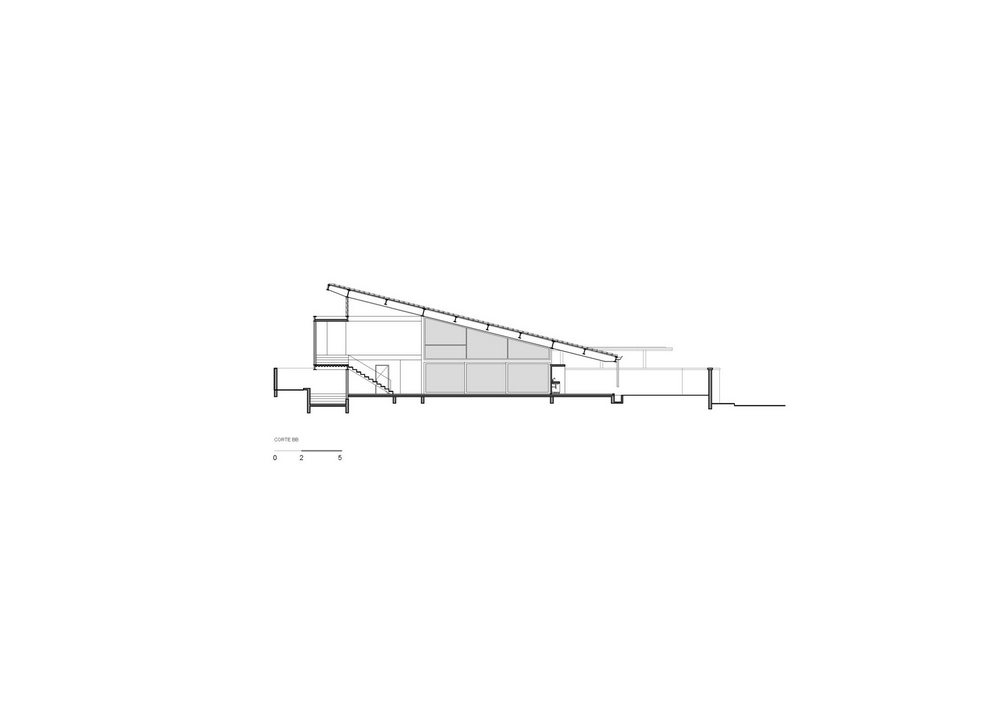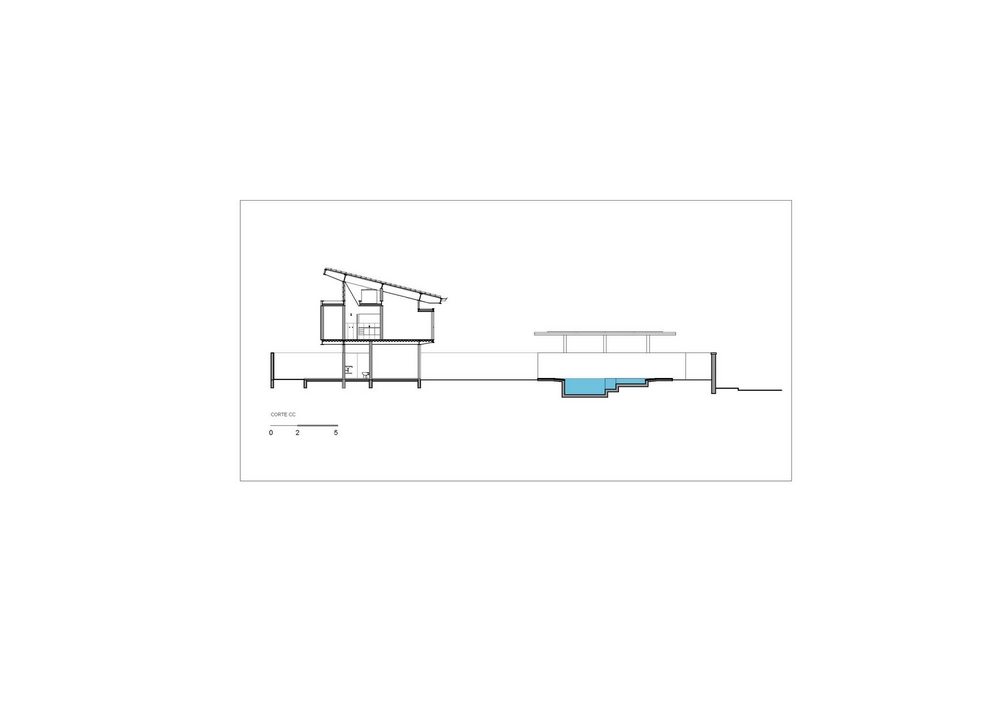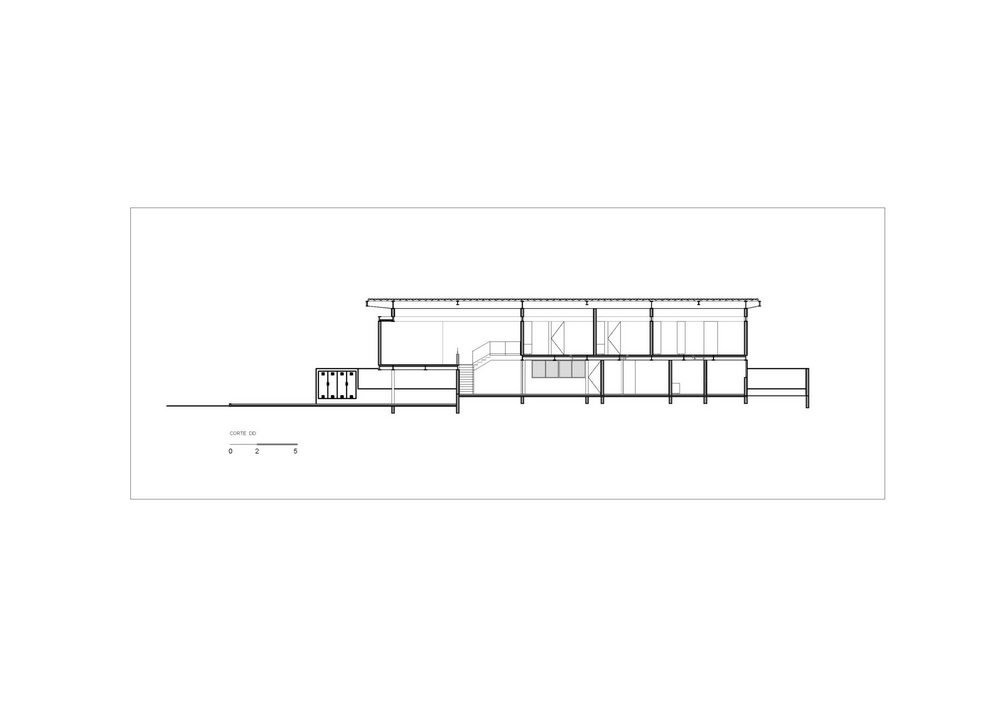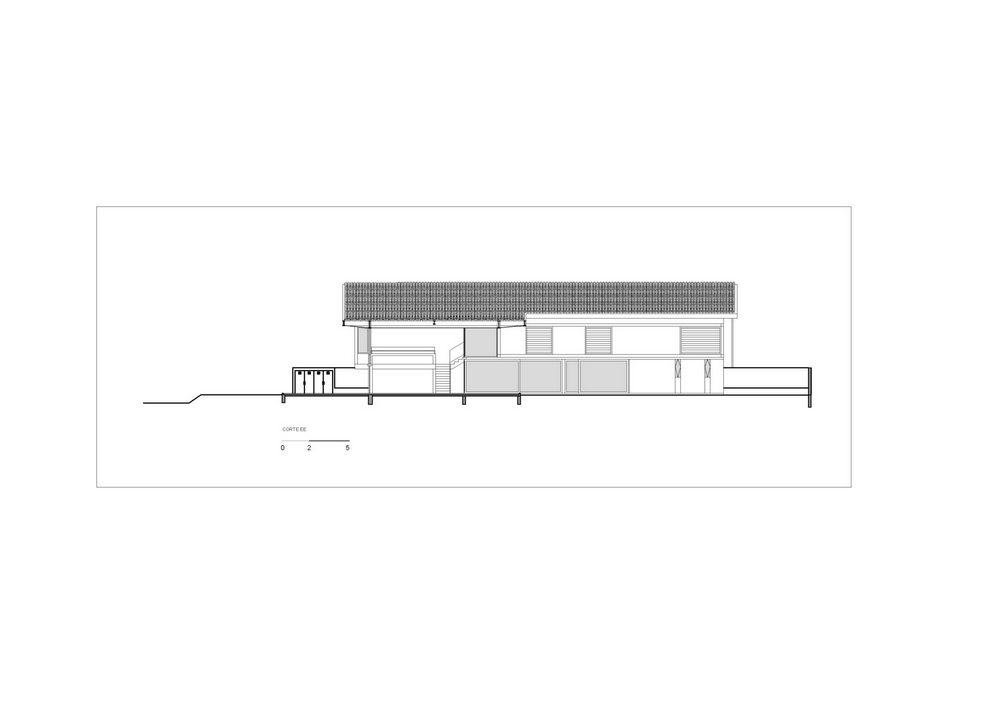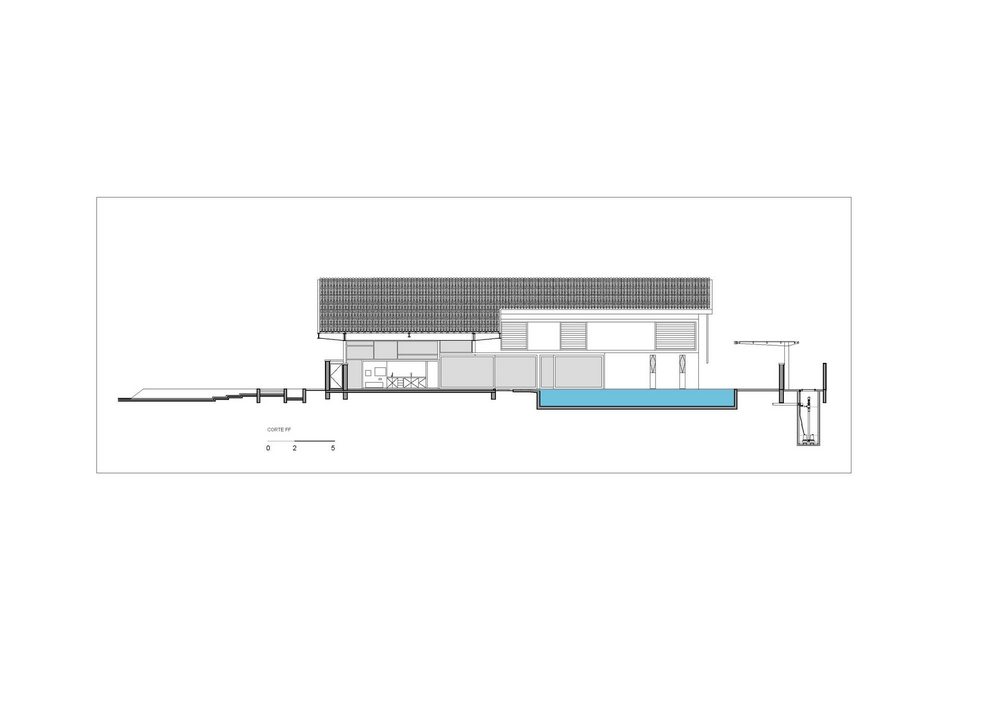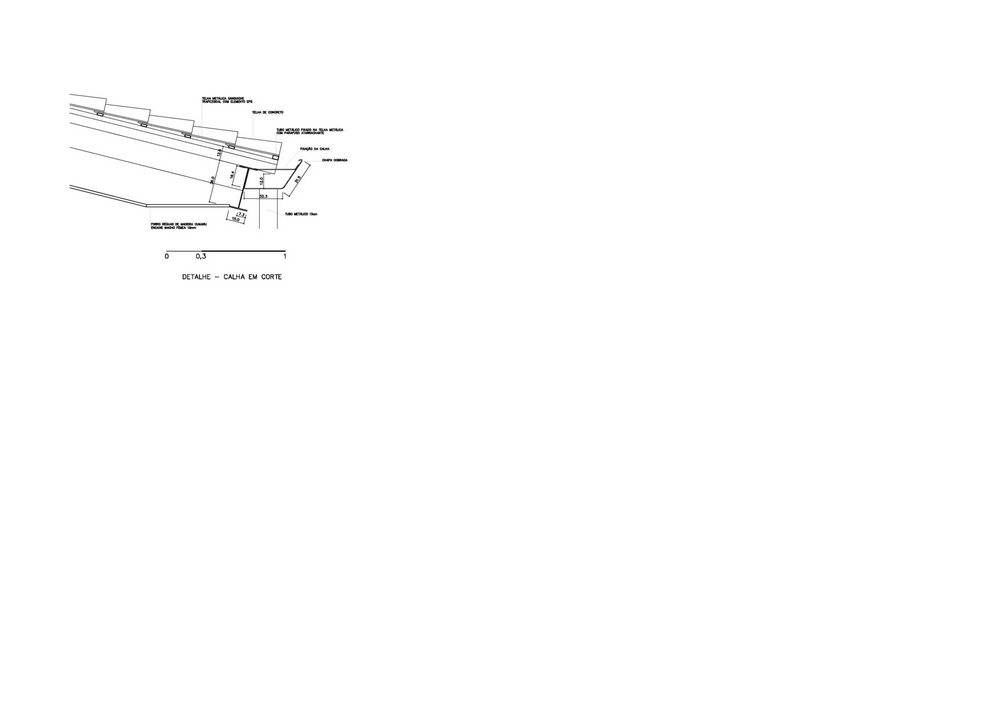Post Contents
São José dos Campos, Brazil – Obra arquitetos
Project Year : 2017
Developed Area : 650 m2
Photographs : Nelson Kon
The sloping roof alone is an eye-catcher, but there’s more to CR House than its façade. The layout of the house is actually L-shaped. It encloses a large lawn that was part of the client’s requirements.
The clients wanted outdoor space – lots of it. And the architects gave them what they wanted plus so much more.
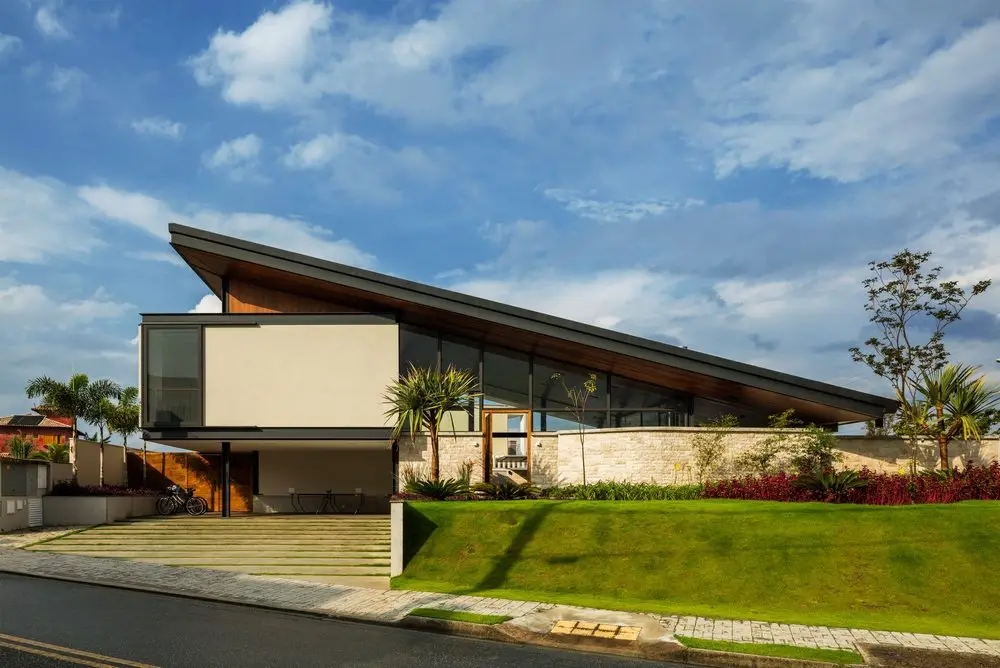
The lawn feels like it’s part of the internal spaces. This was achieved by creating large openings at the ground floor level of the house. As a result, lines between indoor and outdoor spaces were blurred.
Materiality reflects flexibility and variety. The home was built using concrete, timber, and metal. Different materials with different characteristics but nevertheless functional.
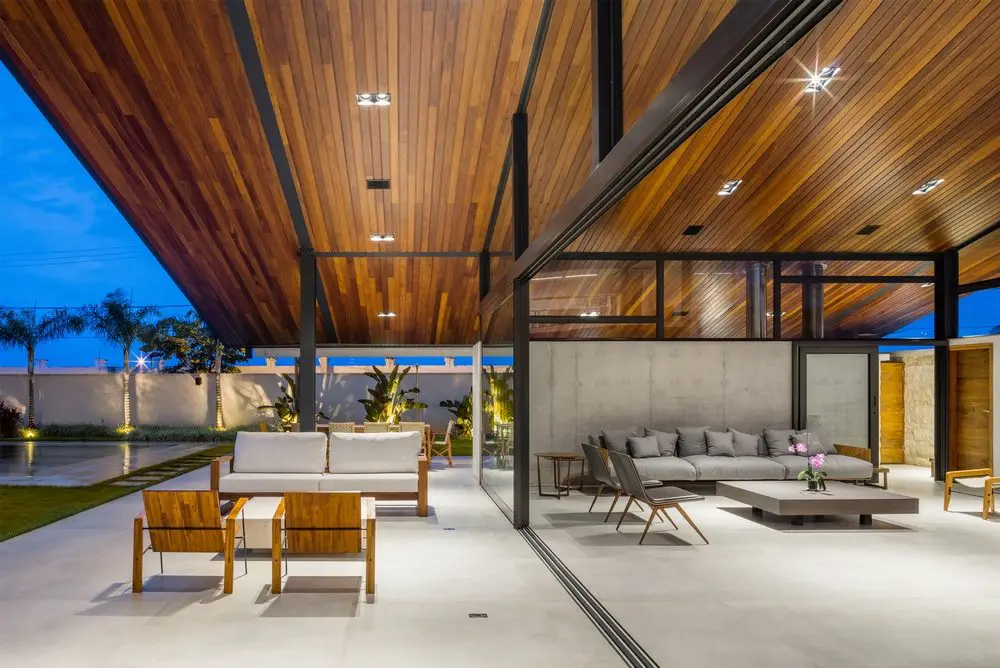
The design of the house is contemporary; it is modern through and through. But there is a certain appeal to its warmth. CR House is comfortable and relaxing, truly a place meant for family time.
Notes from the Architect:
The main request of the couple was to make a house with a roof and great offer of external area. We proposed a large sloping roof in metal structure and L-shaped installation, where the yard turned into a large lawn fully integrated with the internal space. The large frames allow the total opening of the spaces on the ground floor by diluting the boundaries between the interior and exterior. Still, on the ground floor, there is a service and kitchen core that does not have access to the central lawn.
On the upper floor, there are TV room, office, and 3 suites; all with windows to the lawn, functioning like the balconies of the Brazilian colonial houses that overlook a great páteo. The sloping cover provides ample right feet, which provides a very efficient thermal comfort. This cover also has 2 layers; double metallic tile with styrofoam and concrete tile, in addition to the wood lining. This system also greatly optimizes the energy efficiency of the home.
The project also sought sustainability solutions, using 24 photovoltaic panels that are located in a shade at the edge of the pool and a 5,000L cistern for irrigation of the garden. The boards produce approximately 720kWh / month of power and are connected to the grid system for a cheap light bill.
We believe that we realized a contemporary architecture, where the exploration of the technical virtues provided very heterogeneous spaces, bringing quality and comfort to spaces and users.
Click on any image to start lightbox display. Use your Esc key to close the lightbox. You can also view the images as a slideshow if you prefer. 😎
Exterior View :
Interior View :
Drawing View :
The Admiral House located in Los Angeles, USA is another large, contemporary home that is just as stunning.

